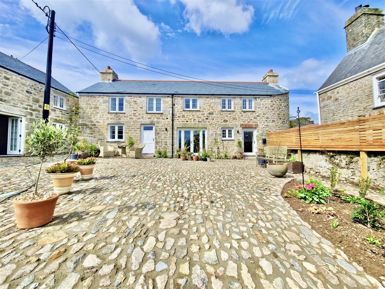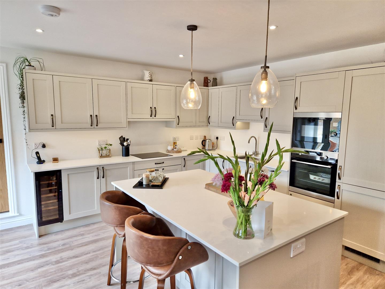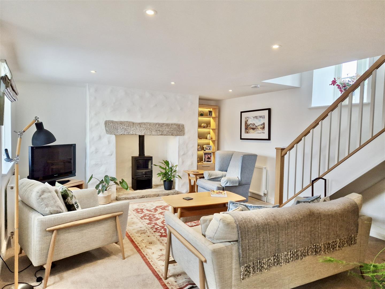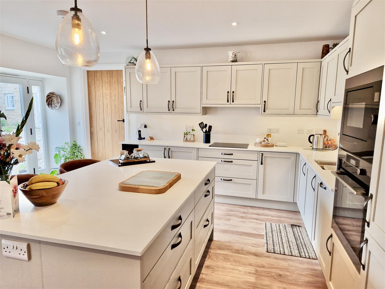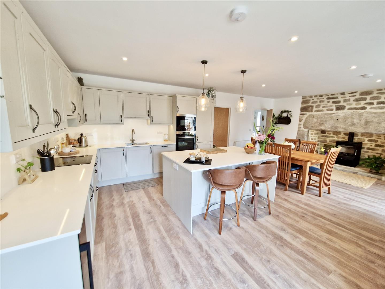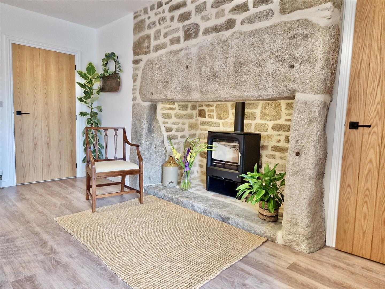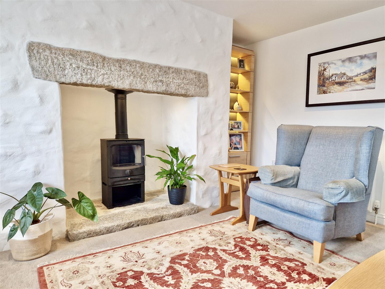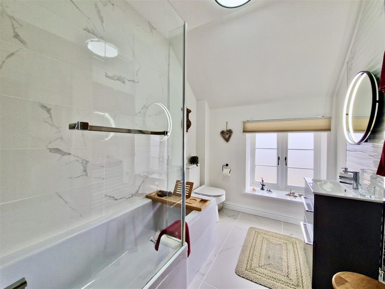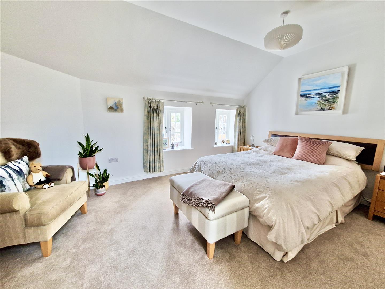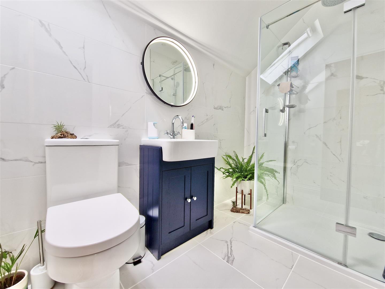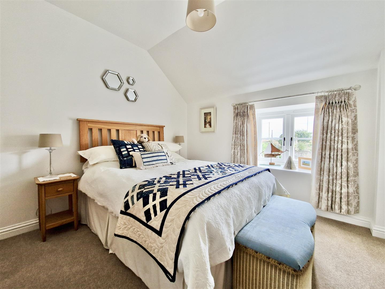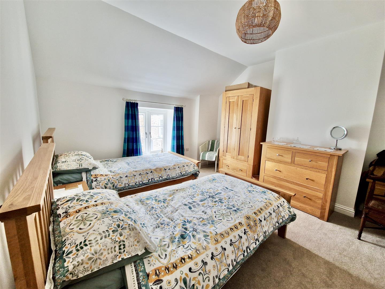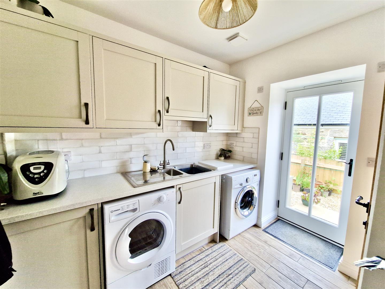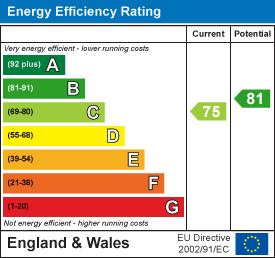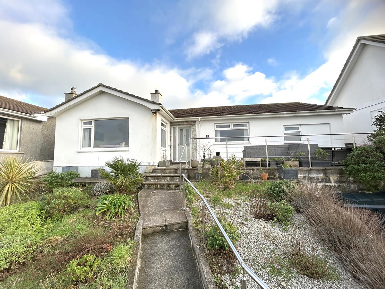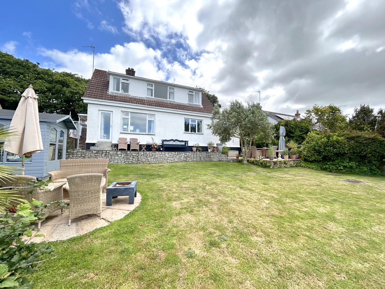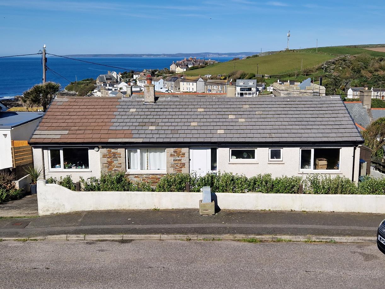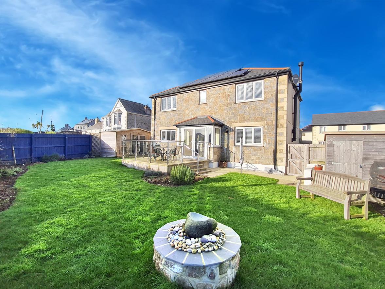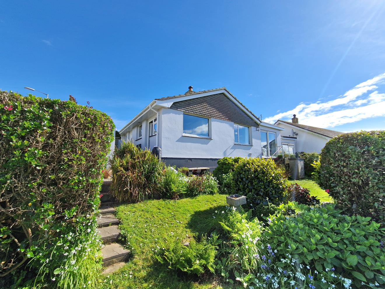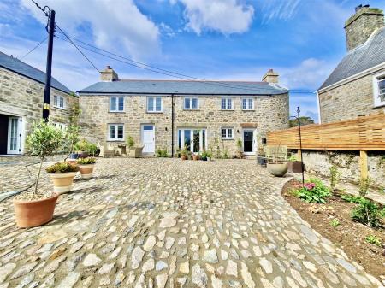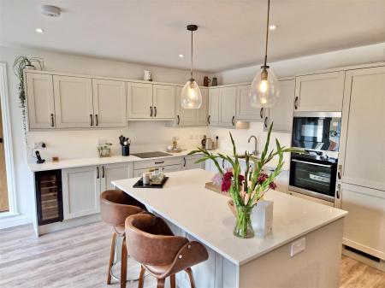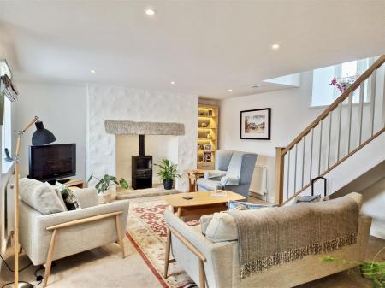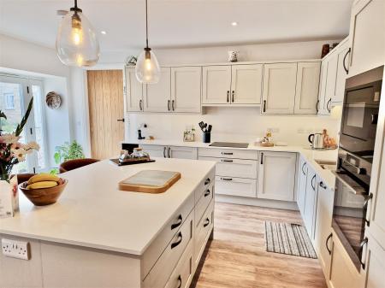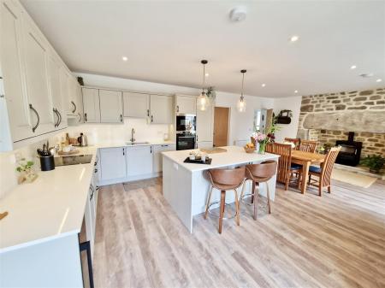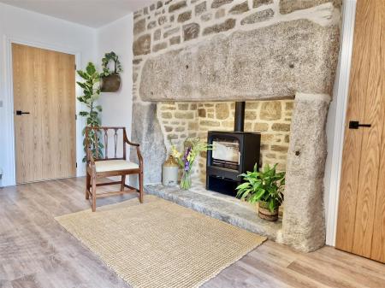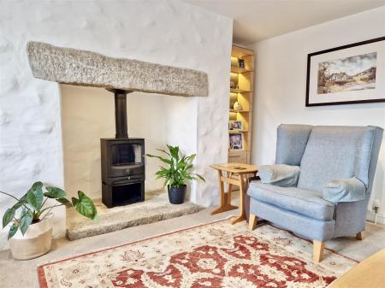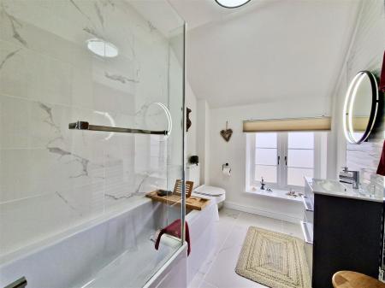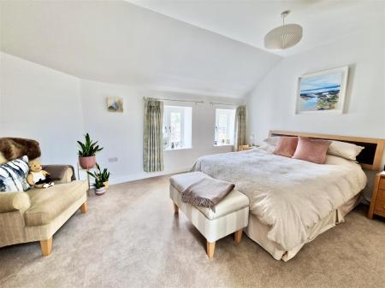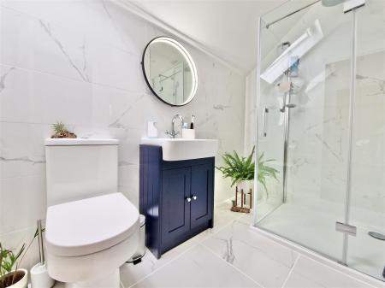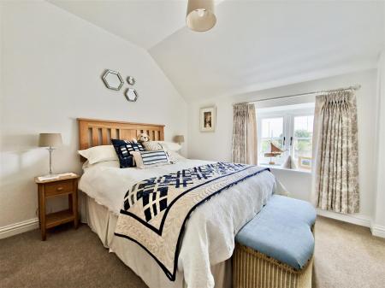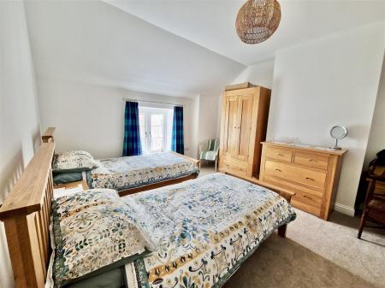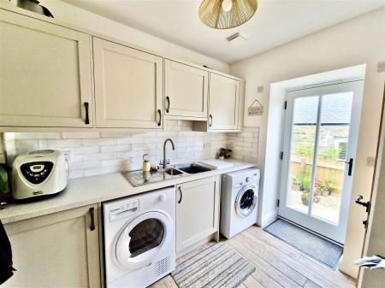- FOUR BEDROOMS
- DETACHED BARN CONVERSION
- NEWLY RENOVATED
- EN SUITE MASTER BEDROOM
- OIL FIRED CENTRAL HEATING
- FREEHOLD
- COUNCIL TAX BAND E
- EPC C75
4 Bedroom Barn Conversion for sale in Trewennack
Situated just off the A394 in the rural Cornish hamlet of Trelil is this beautifully presented, newly renovated four bedroom detached barn conversion. The residence, which benefits from oil fired central heating and double glazing, boasts many character features from its local stone facade to impressive Inglenook fireplaces. The conversion, which has been undertaken by a greatly experienced and well regarded local developer, is now completed with works continuing on other barns on the site.
In brief, the accommodation comprises an open plan kitchen/diner, utility room, w.c., office/bedroom four and completing the ground floor a lounge. On the first floor is a bathroom and three bedrooms, the master of which having an ensuite shower room.
To the front of the property is good size front garden which is hard landscaped for ease of maintenance. Located close to the property is parking for two vehicles.
Trewennack is a rural hamlet a short distance from the market town of Helston. The hamlet is renowned for its well established horticultural show. More extensive amenities can be found in the nearby town of Helston with many national stores, supermarkets, cinema, sports centre, with indoor swimming pool, and both primary and secondary schooling.
The Accommodation Comprises (Dimensions Approx) -
French Doors To -
Kitchen/Diner - 7.54m x 4.80m (maximum measurements) (24'9" x 15'9 - A large, open plan kitchen/diner with modern stylish kitchen comprising working top surfaces incorporating a one and a half bowl sink unit with mixer tap over, cupboards and drawers under and wall cupboards over. An array of built in appliances include an induction hob, dishwasher, oven, microwave, fridge/freezer and a wine fridge. There is a island bar with breakfast bar area and pendant lighting.
The room has an outlook to the front and an impressive Inglenook fireplace acts as the focal point for the room and houses a multi fuel burner with decorative lighting. There is a door to the office/bedroom four, built in cupboard, door to the lounge and door to
Utility Room - 2.67m x 2.29m narrowing to 1.83m (8'9" x 7'6" narr - Comprising working top surfaces incorporating a one and a half bowl sink unit with drainer and mixer tap over, cupboards under and wall cupboards over. There is space for a washing machine and tumble dryer. There is partially tiled walls, tiled floor, door to the outside and door to
W.C. - Comprising a close coupled w.c., wall mounted wash basin with mixer tap and a tiled splashback.
Bedroom Four/Office - 5.49m x 2.29m (18' x 7'6" ) - With outlook to the rear and an obscured window to the side. This room is currently utilised as a home office.
Lounge - 5.79m x 4.42m (19' x 14'6") - A dual aspect room with outlook to the front and rear. There is a door to the front, a feature fireplace housing a wood burner and stairs to the first floor.
Stairs And Landing - With doors to all bedrooms, access to eaves storage, skylight and door to
Bathroom - Comprising a P shaped bath with mixer tap and shower over, close coupled w.c. and wash basin with drawers under and mixer tap over. There is an obscured window to the front, tiled floor, partially tiled walls and a towel rail.
Master Bedroom - 4.95m x 5.26m narrowing to 2.59m (16'3" x 17'3" na - An L shaped room with outlook to the front and door to
En Suite - Comprising a close coupled w.c., wash basin with cupboards under and mixer tap over, shower cubicle with both rain and flexible shower heads. There is a towel rail, tiled floor, partially tiled walls and having a skylight.
Bedroom Two - 4.80m x 3.73m (maximum measurements) (15'9" x 12'3 - With outlook to the front.
Bedroom Three - 3.58m x 3.05m (minus door recess) (11'9" x 10' (mi - Outlook to the front.
Outside - To the front of the property is a good size front garden which is hard landscaped for ease of maintenance. Parking is provided for the property with two spaces close by. To the side of the property is a further low maintenance area with useful shed which benefits from power.
Agents Note One - We are advised that the property is Grade II listed.
Agents Note Two - We are advised the property has private drainage and the drainage system is shared with neighbouring properties.
Agents Note Three - We are advised that there is a shared driveway with neighbouring properties.
Council Tax Band - Band E
Mobile And Broadband Coverage - To check the broadband coverage for this property please visit -
https://www.openreach.com/fibre-broadband
To check the mobile phone coverage please visit -
https://checker.ofcom.org.uk/
Anti Money Laundering Regulations - Purchaser - We are required by law to ask all purchasers for verified ID prior to instructing a sale.
Proof Of Funds - Purchasers - Prior to agreeing a sale, we will require proof of financial ability to purchase which will include an agreement in principle for a mortgage and/or proof of cash funds.
Date Details Prepared - 10th September 2024
Property Ref: 453323_33370987
Similar Properties
3 Bedroom Detached Bungalow | Guide Price £475,000
An opportunity to purchase a three bedroom, detached bungalow in the Cornish fishing village of Porthleven.Situated in t...
4 Bedroom Detached House | Guide Price £470,000
St. Peters Way, Porthleven, Helston
4 Bedroom Detached Bungalow | Guide Price £465,000
Located at the seaward end of St. Peters Way is this recently decorated, four bedroom detached bungalow. The residence,...
4 Bedroom Detached House | Guide Price £490,000
Lowarth Sevi is a well regarded residential area located just moments from the village of Ashton and the delights of Rin...
4 Bedroom Detached Bungalow | Guide Price £495,000
Situated in the well regarded residential area of Shrubberies Hill is this four bedroom, detached bungalow. The property...
3 Bedroom End of Terrace House | Guide Price £499,950
Situated in the well regarded area of Cliff Road in this sought after Cornish fishing village is this two/three bedroom,...

Christophers Estate Agents Limited (Porthleven)
Fore St, Porthleven, Cornwall, TR13 9HJ
How much is your home worth?
Use our short form to request a valuation of your property.
Request a Valuation
