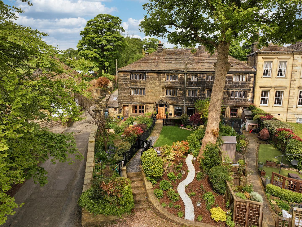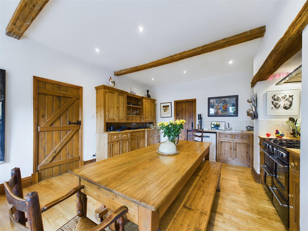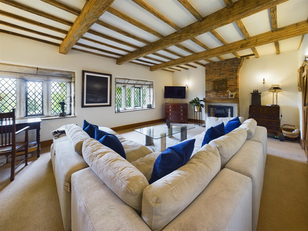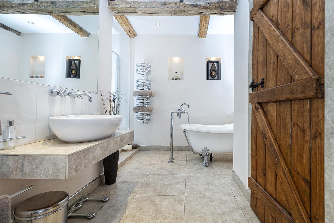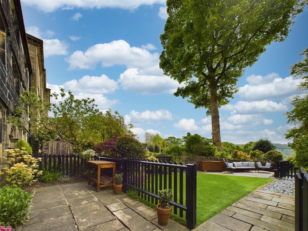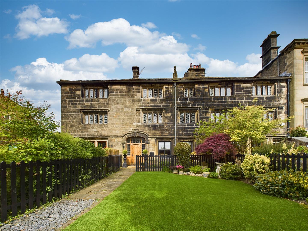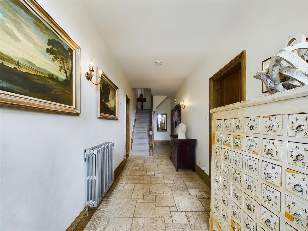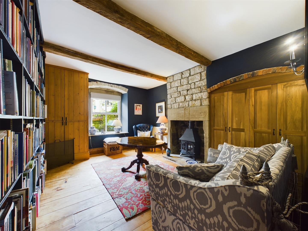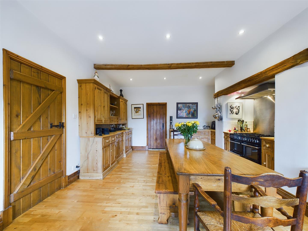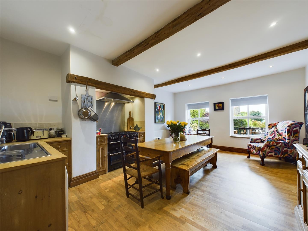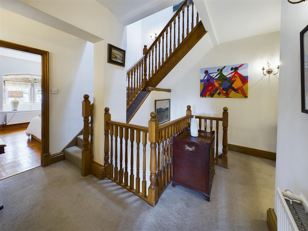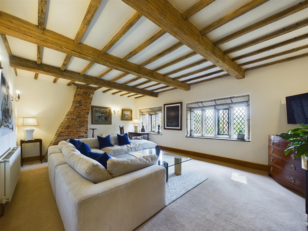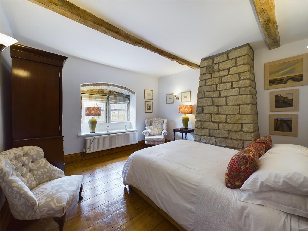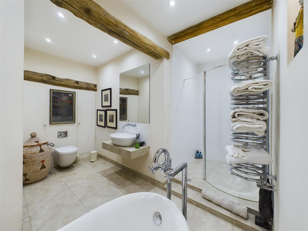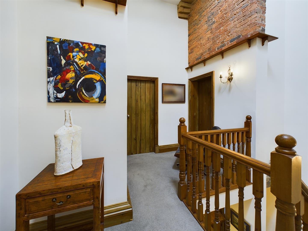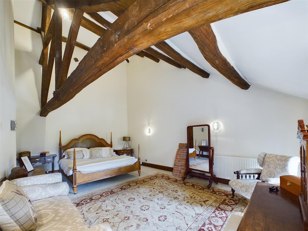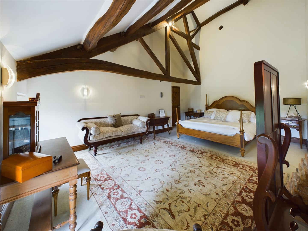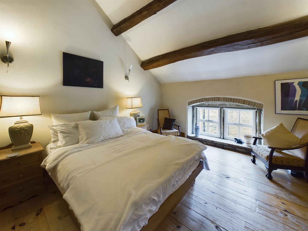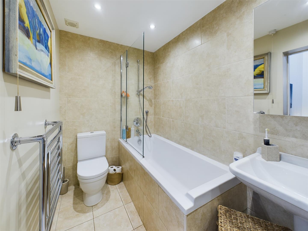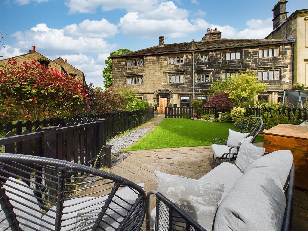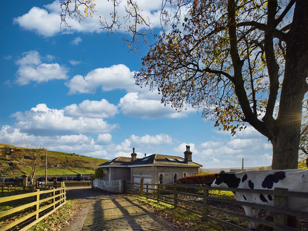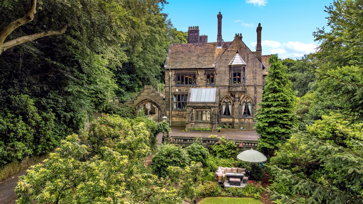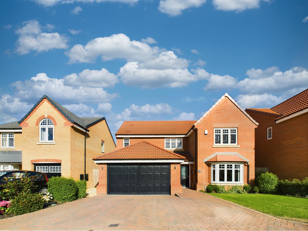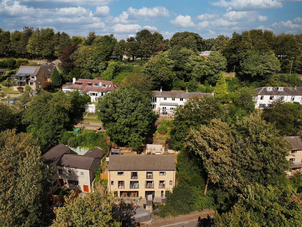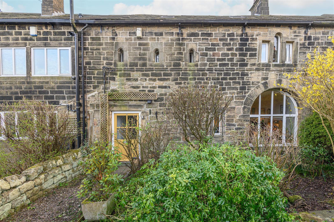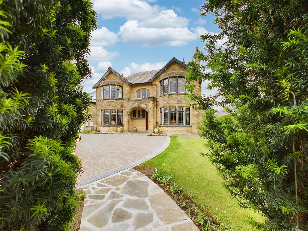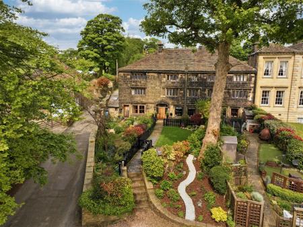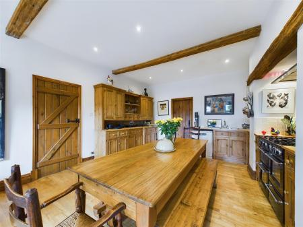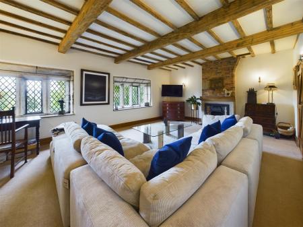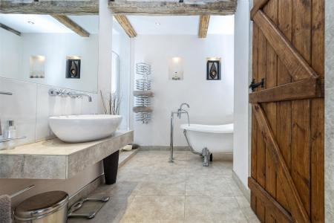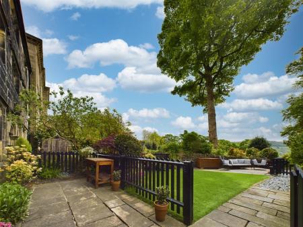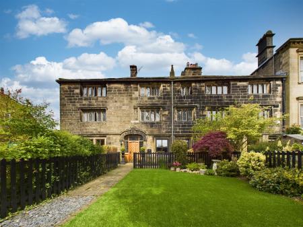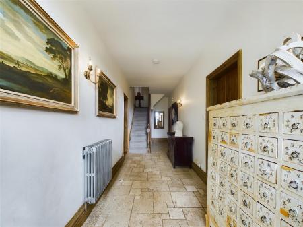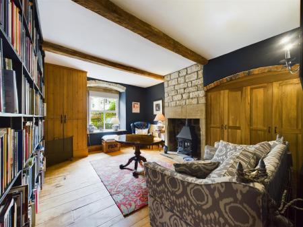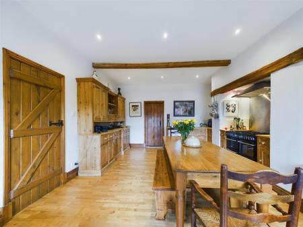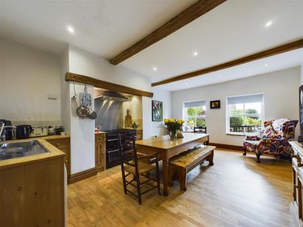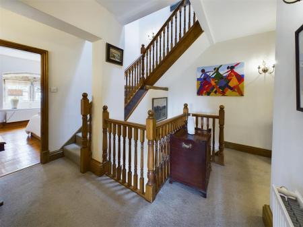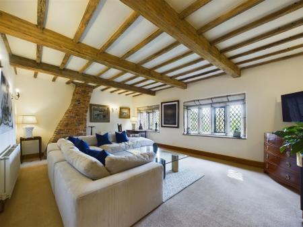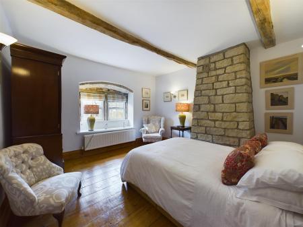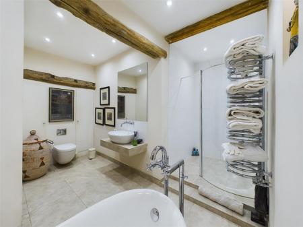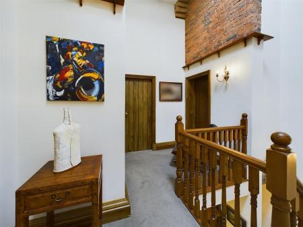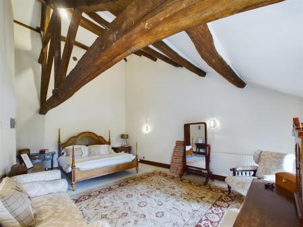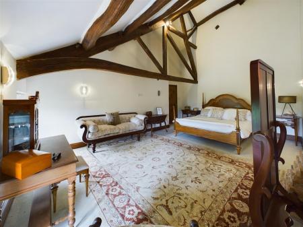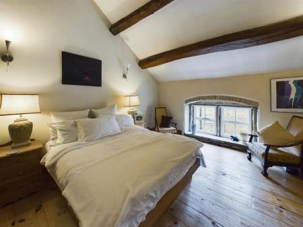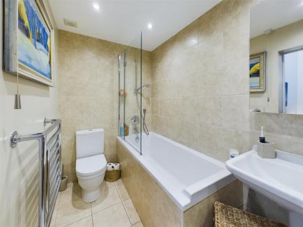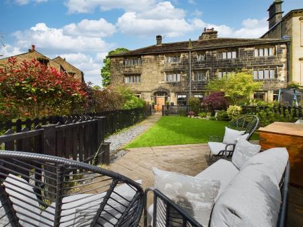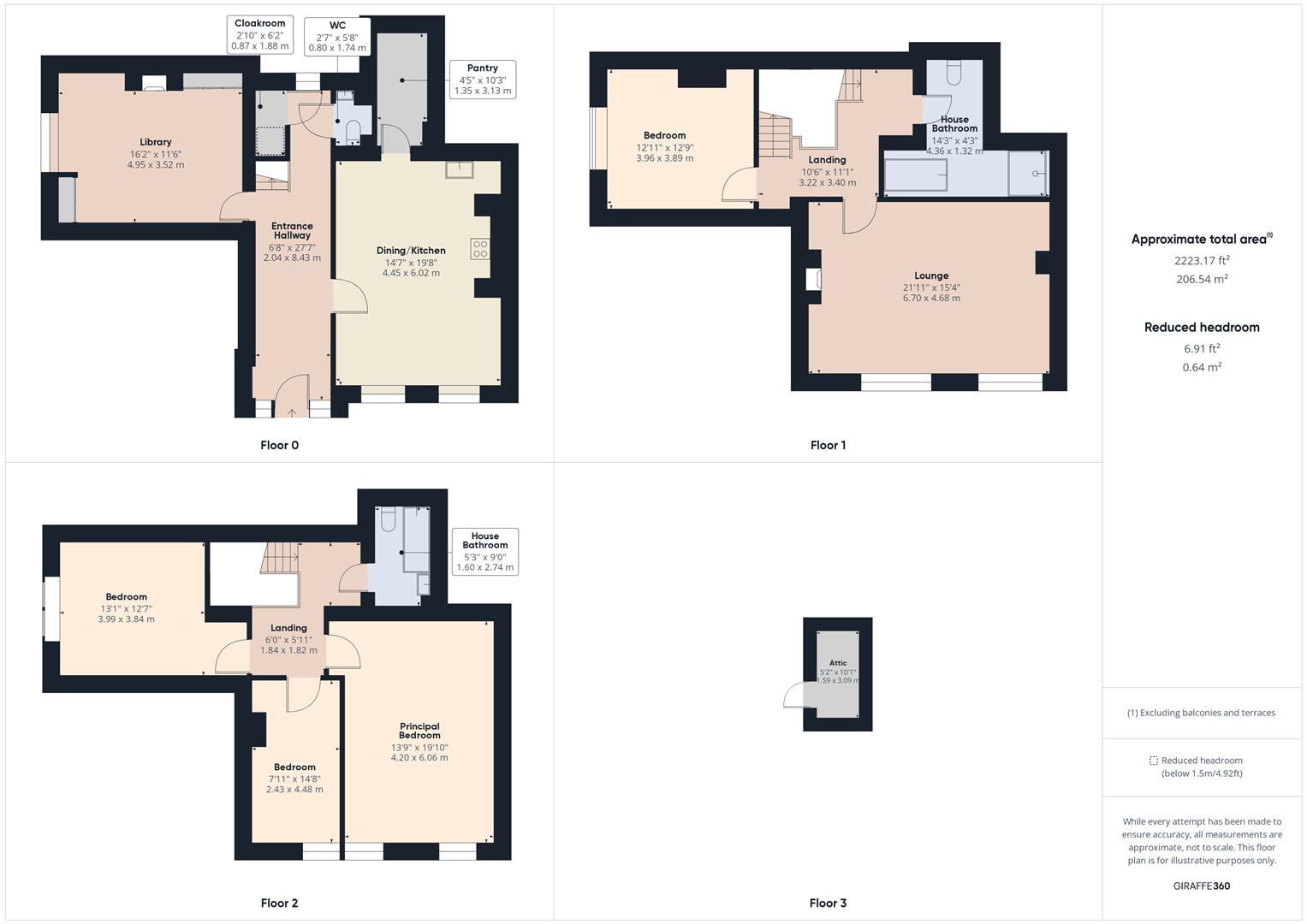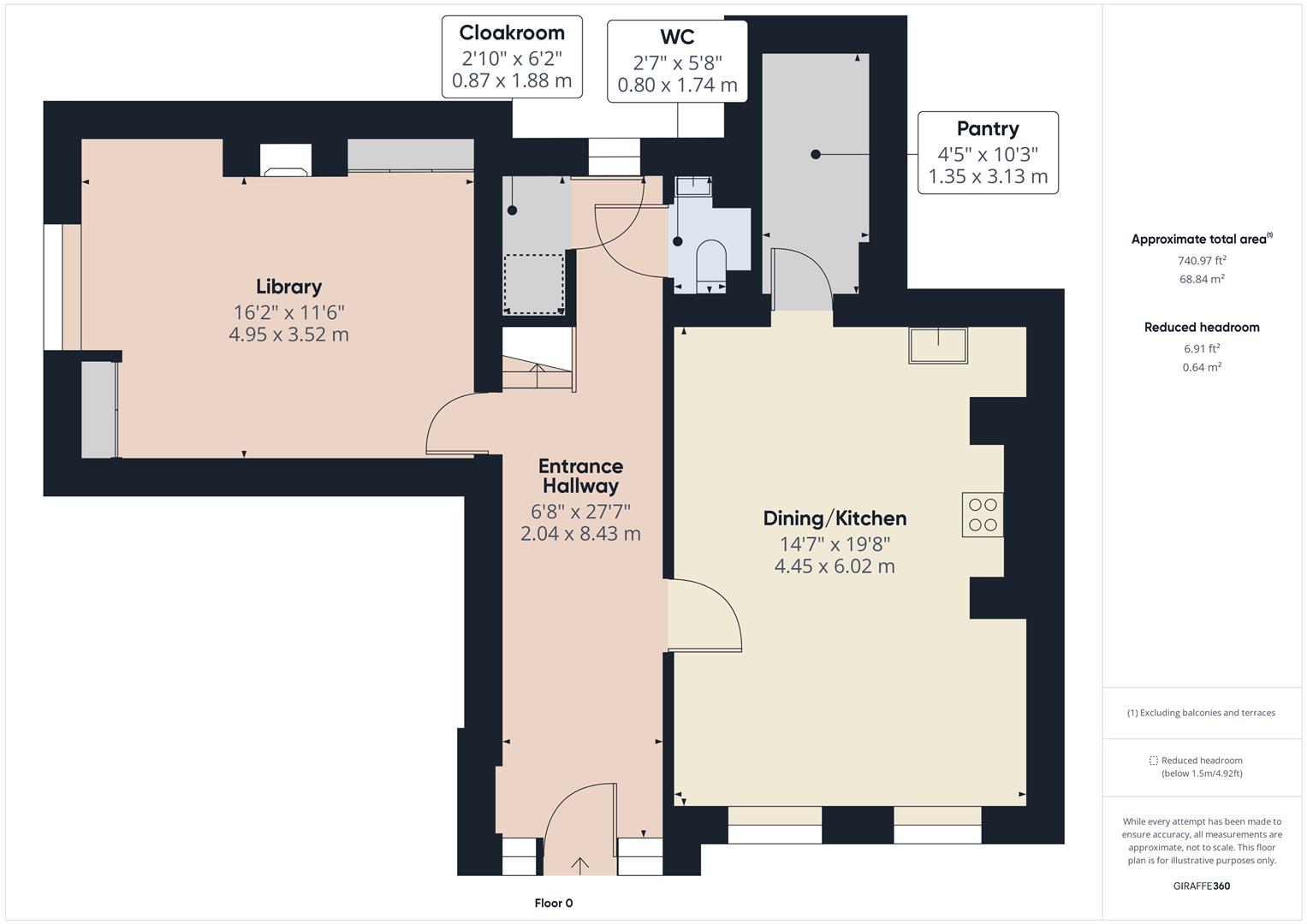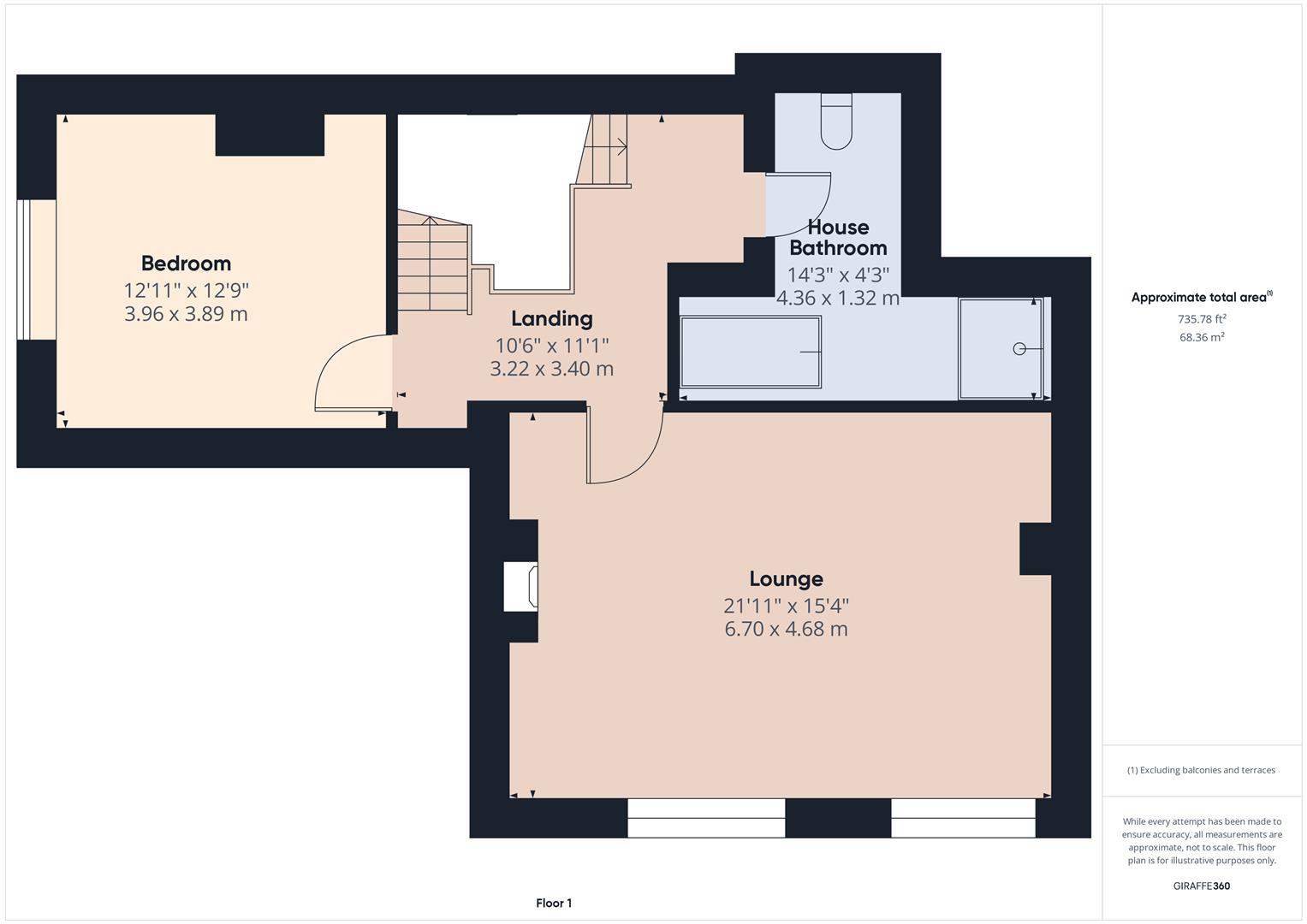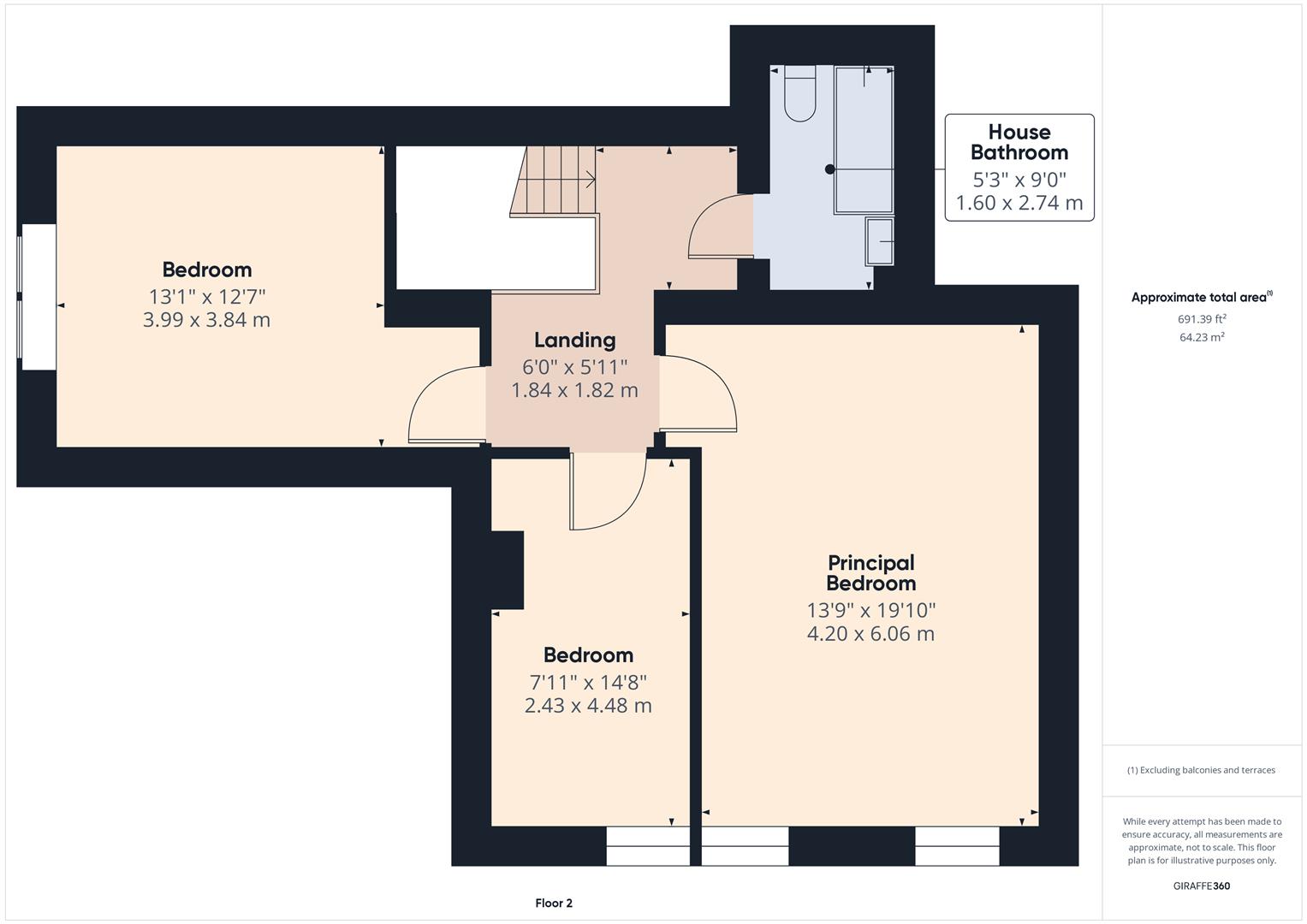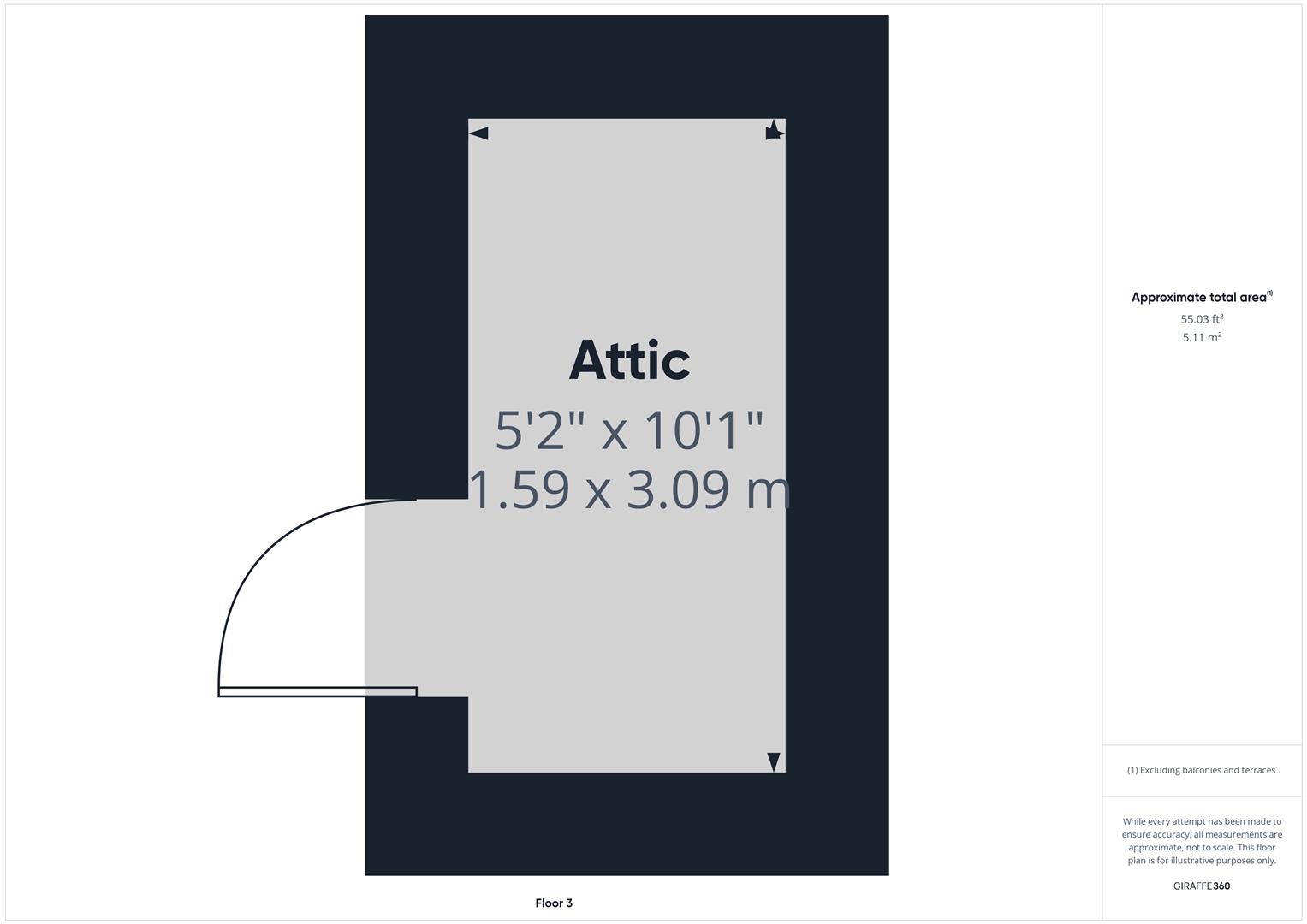- IMPRESSIVE CHARACTER PROPERTY
- SET OVER THREE FLOORS
- LANDSCAPED, SOUTH-FACING GARDEN
- ALLOCATED PARKING FOR TWO CARS
- FOUR BEDROOMS, TWO BATHROOMS
- WONDERFUL RURAL SETTING
4 Bedroom Character Property for sale in Triangle
Having originally formed part of Old Hall which dates back to the 17th Century, Old Field House is set within the curtilage of the prestigious Field House Estate and offers a rural setting with well-presented accommodation over three floors, retaining a wealth of period fixtures and fittings throughout.
Internally, the property briefly comprises: entrance hallway, cloakroom with w/c, dining kitchen, pantry and library to the ground floor, lounge, bedroom and house bathroom to the first floor and three further double bedrooms and second house bathroom to the second floor.
Externally, the property benefits from allocated parking for two cars, and a wonderful, South-facing garden, enclosed by newly fitted timber fencing, with an astro-turf lawn, and timber sleepers providing a private space to sit, relax, and take in the beautiful rural surroundings.
Location - Situated in Triangle between Ripponden and Sowerby Bridge, the property is conveniently located to take advantage of the excellent commuter links by road and rail with the M62 motorway network within easy reach and the nearby train station is Sowerby Bridge running regular rail services connecting the main northern business centres.
The property is located within walking distance of an Ofsted Outstanding primary school, a Good high school and enjoys picturesque views over Triangle from an elevated position. Whilst offering a semi-rural setting, a wide range of amenities exist within a short distance including a range of independent shops in Ripponden, along with a range of larger retailers and supermarkets located in Sowerby Bridge and Halifax.
General Information - Access is gained through a moulded Tudor-arched doorway with timber door and window surrounds into the light and airy entrance hallway, benefitting from Travertine tiled flooring with underfloor heating and a useful understairs storage cupboard. The Travertine flooring continues into the downstairs cloakroom comprising a w/c and wash hand basin. An open staircase with spindle balustrade rises to the first floor.
Leading off the entrance hall to the right is the dining kitchen with exposed beams and inset spotlights to the ceiling, stone windowsills and maple hardwood flooring. The kitchen offers a range of bespoke wall, drawer and base units, complimented by tiled splashbacks, with contrasting wooden worktops incorporating a stainless-steel one and a half bowl sink with drainer and mixer tap. Set within the chimney breast is a Belling double oven with seven-ring gas hob with extractor hood above.
A door from the kitchen leads into a newly fitted out pantry with built-in shelving, providing useful storage space, with plumbing for a washing machine and space for a dryer and fridge freezer.
Set off the hallway on the left, the library features a multi-fuel burning cast iron stove to the focal point, set in an exposed stone chimney breast, with Yorkshire-stone flagged hearth and sandstone mantel and surround. There are exposed beams to the ceiling, two fitted Oak double cupboards with shelf storage and an exposed brickwork arch above and newly fitted built-in bookshelves.
Moving up to the first floor, the house bathroom, with inset spotlights, recessed wall shelving, exposed beams and tiled floor, offers a four-piece suite comprising; w/c, wash-hand basin set on a tiled floating shelf, double walk-in shower and a free-standing rolled-top bath.
The lounge is a spacious room set to the front of the property with stone mullioned windows, exposed beams, and stonework, and two exposed brick chimney breasts. Set within one of the chimney breasts is an original open fireplace with cast iron and tiled surround.
A bedroom to the first floor features an exposed stone chimney breast, maple hardwood floorboards, exposed beams and a useful under stairs storage cupboard. An exposed stone window arch with mullioned windows and large sill window seat is set to the side elevation.
A further open staircase with timber spindle balustrade rises to a galleried landing on the second floor which is open to the eaves and features a Velux window, exposed brickwork and beams and a useful storage area accessed via a door above the bathroom. The second house bathroom boasts a three-piece white Duravit suite comprising a w/c, wash-hand basin, and panelled bath with overhead shower attachment.
The spacious principal bedroom is open to the eaves and features a vaulted ceiling with exposed beams forming a truss structure, additional exposed beams and brickwork, and stone mullioned windows to the front elevation, enjoying an outlook over the countryside on Norland and beyond.
Completing the accommodation are two further double bedrooms, one bedroom is again open to the eaves with exposed beams and wood floorboards. To the side elevation there is an exposed stone arch with mullioned windows. The final bedroom has stone mullioned windows to the front elevation and is open to the eaves with exposed beams and has an exposed brick chimney breast.
Externals - Cobbled stone steps with external lighting, adjacent to a landscaped garden with mature planting and shrubbery, lead up to a gravel and stone flagged pathway.
There is a stone-flagged patio area directly to the front of the property leading onto an enclosed Astro-turf lawn, bordered by newly fitted timber fencing, and with timber sleepers providing a space to sit and relax.
The property benefits from two allocated car parking spaces and views to the front. To the side of the property, overlooked by the library window, is a small stone-flagged area with stone wall border.
Services - We understand that the property benefits from all mains services. Please note that none of the services have been tested by the agents, we would therefore strictly point out that all prospective purchasers must satisfy themselves as to their working order.
Directions - From Halifax Town Centre take the King Cross Road and then follow signs for Sowerby Bridge and Ripponden. Take the Rochdale Road (A58) and proceed through Sowerby Bridge towards Triangle. Upon arriving in Triangle, turn right up Butterworth Lane, continue to the top of the hill and at the junction with Dean Lane proceed straight forward onto Upper Field House Lane. Take an immediate right turn into the parking area, where the first set of steps after the driveway entrance leads to Old Field House.
For Satellite Navigation - HX6 1PL
Property Ref: 693_33811189
Similar Properties
The Gate Lodge, Luddenden, Halifax
4 Bedroom Detached House | £550,000
Occupying a picturesque position in a Hamlet located near Luddenden, The Gate Lodge boasts beautiful far reaching scenic...
First Floor West, Stansfield Hall, Stansfield Hall Road, Todmorden, OL14 8BQ
4 Bedroom Character Property | Offers in excess of £550,000
0.63-ACRE PRIVATE GARDEN - PRIVATE ENTRANCE- LARGE GARAGE- PARKING FOR 3 CARS- OVER 2 FLOORS- FULLY RENOVATED- A rare op...
5, Francis View, Fixby, Huddersfield, West Yorkshire, HD2 2GP
4 Bedroom Detached House | Offers in region of £550,000
Situated on a highly regarded development, constructed in 2022 and formally named "The Warkworth," by the developer, 5 F...
Sedis House, Copley Lane, Halifax, HX3 0TJ
6 Bedroom Detached House | Guide Price £575,000
2800 SQ FT* 6 TO 8 BEDS* FLEXIBLE ACCOMMODATION* WALKING DISTANCE TO SKIRCOAT GREEN SHOPS AND AMENITIES* POTENTIAL ANNEX...
Crabtree Fold Barn, 2, Crabtree Fold, Hebden Bridge, HX7 8SN
4 Bedroom Character Property | Guide Price £575,000
Crabtree Fold Barn is an exceptional four-bedroom barn conversion, thoughtfully renovated to the highest standard. Nestl...
Lyndhurst Grove, Lyndhurst Grove Road, Brighouse, HD6 3SD
4 Bedroom Detached House | Offers in region of £575,000
Lyndhurst Grove is most imposing stone-built detached family home, sitting in a prominent position in a highly desirable...

Charnock Bates (Halifax)
Lister Lane, Halifax, West Yorkshire, HX1 5AS
How much is your home worth?
Use our short form to request a valuation of your property.
Request a Valuation
