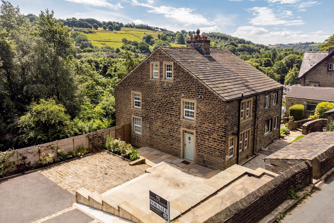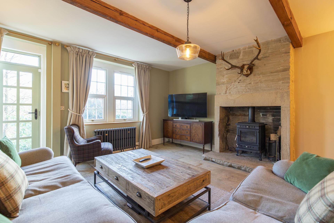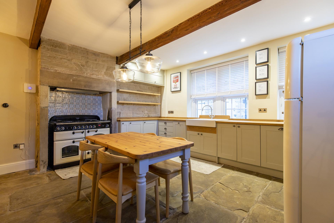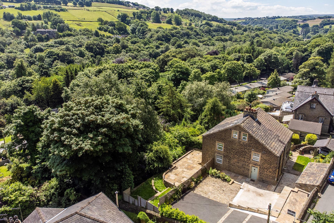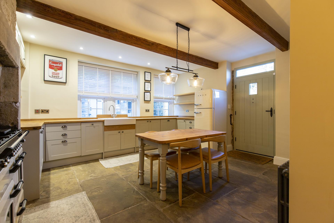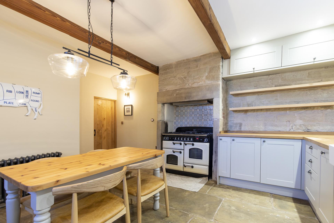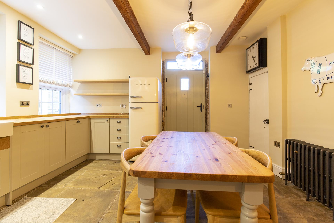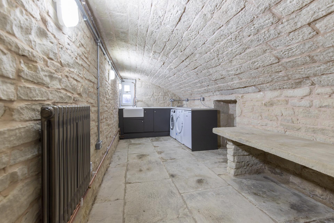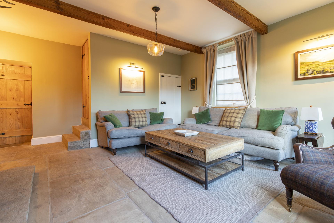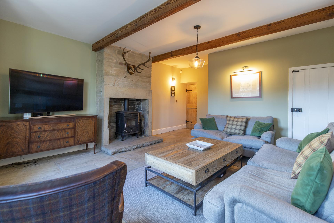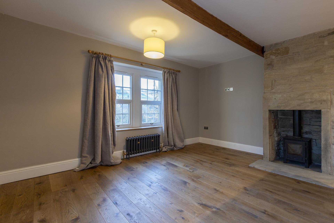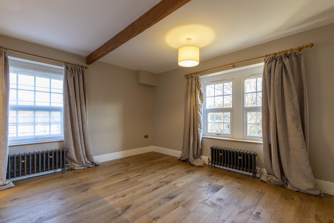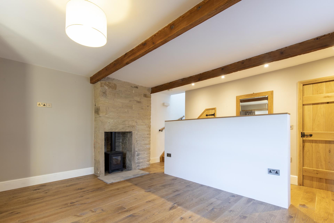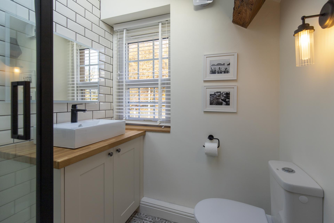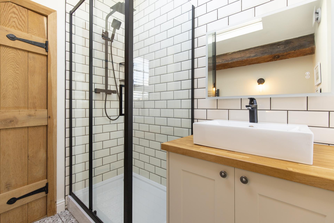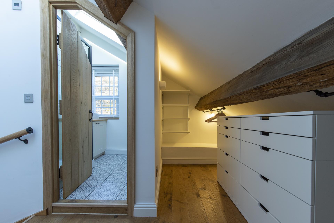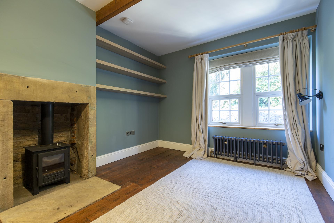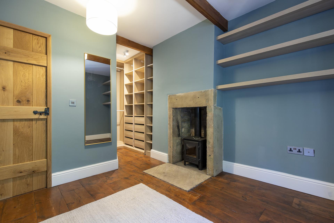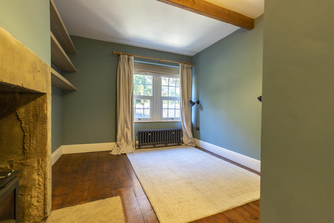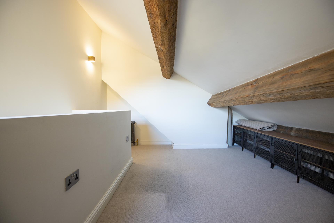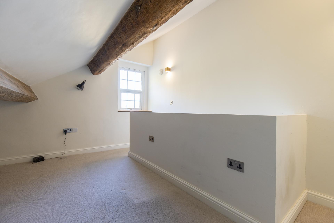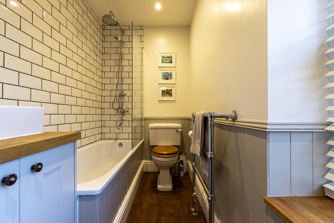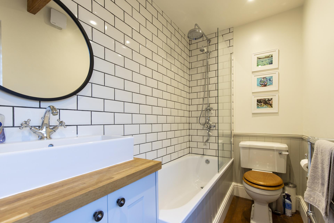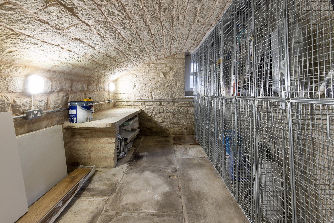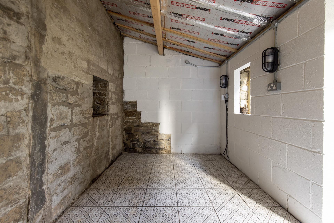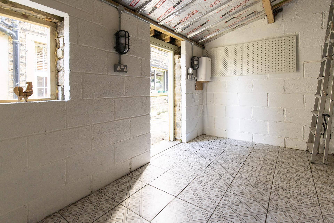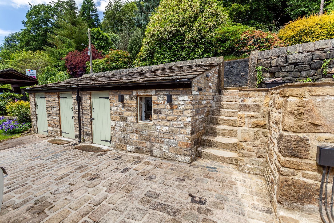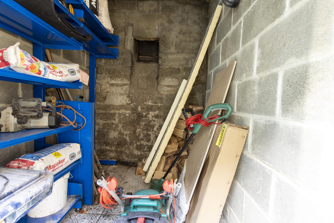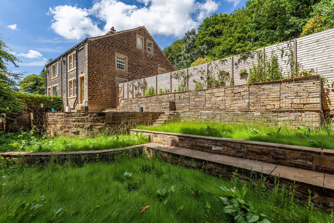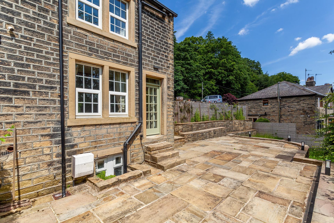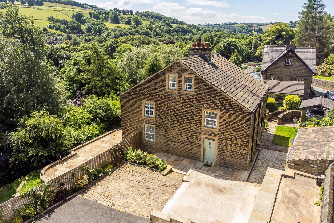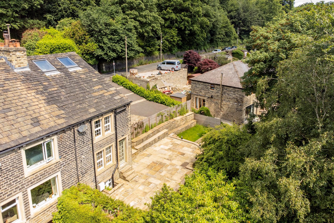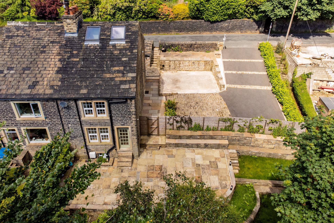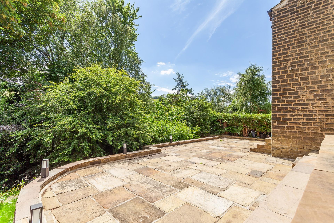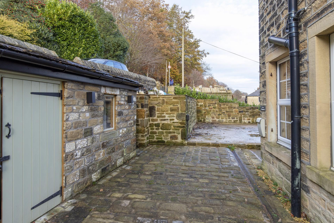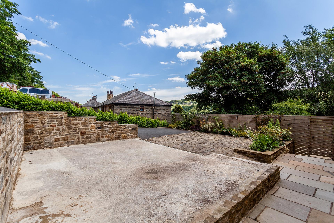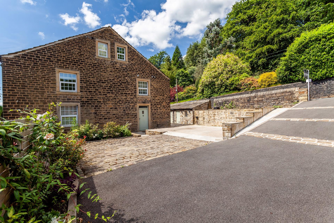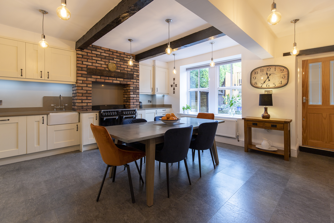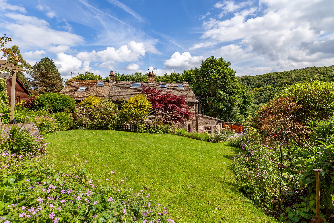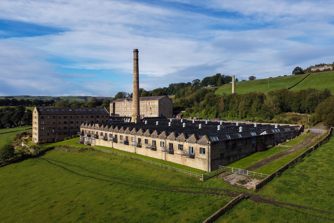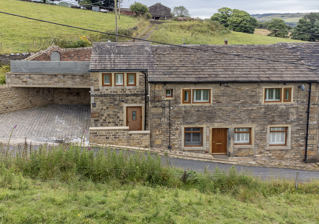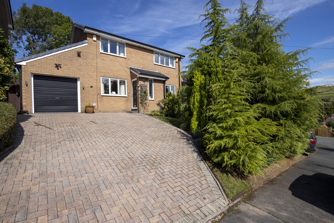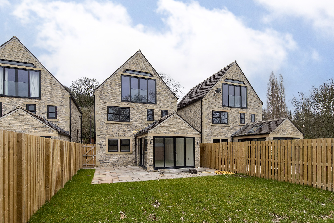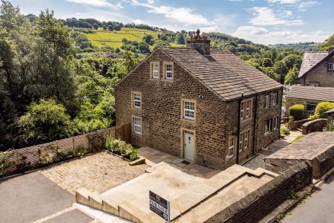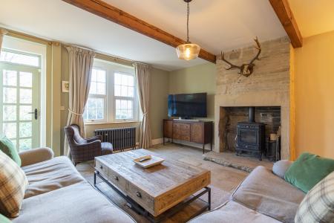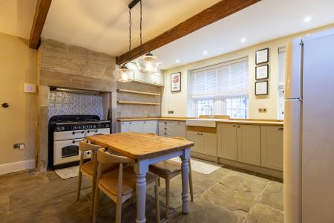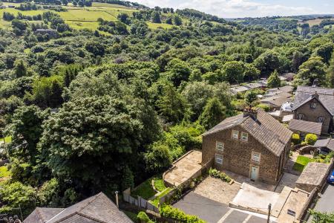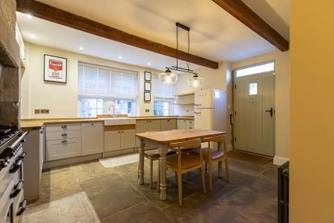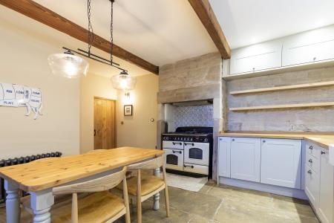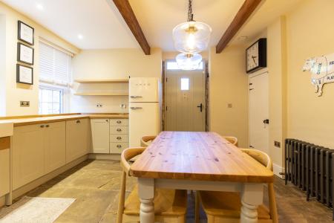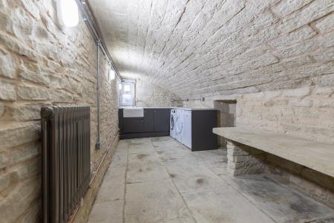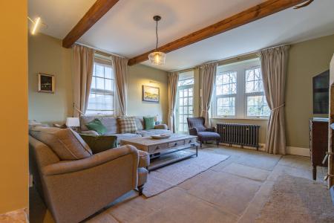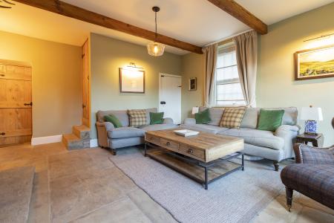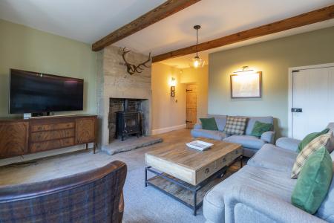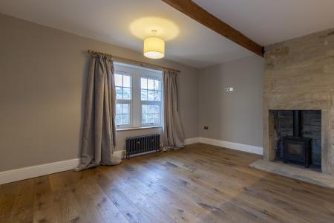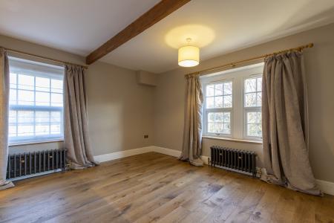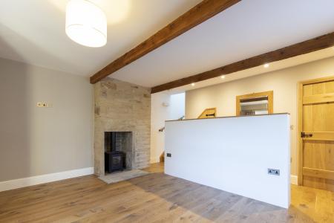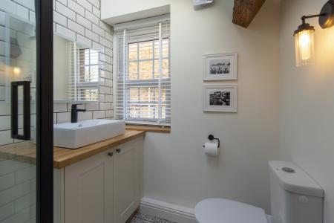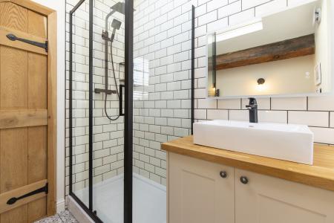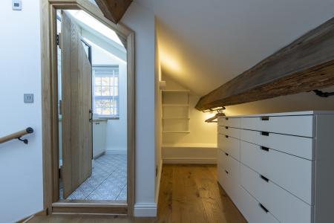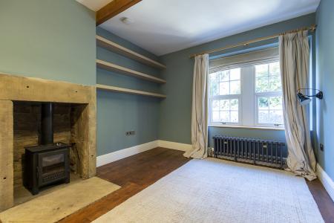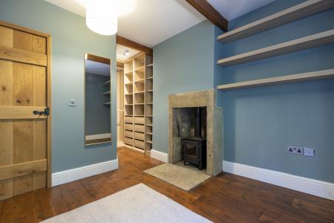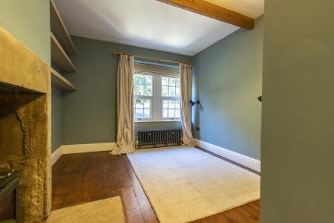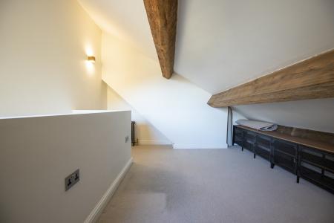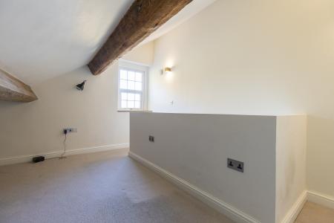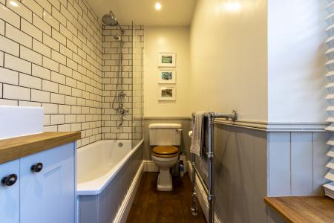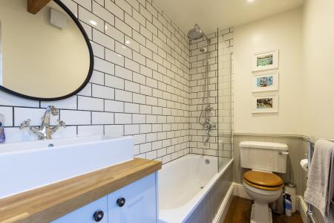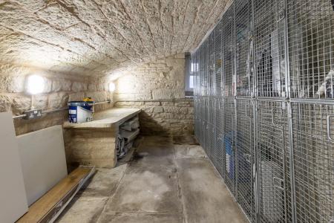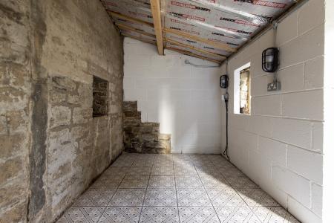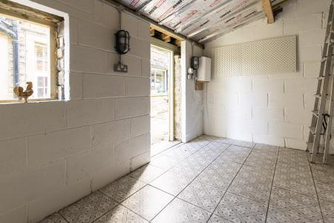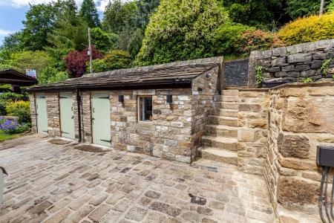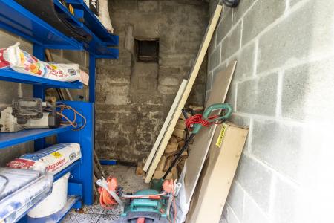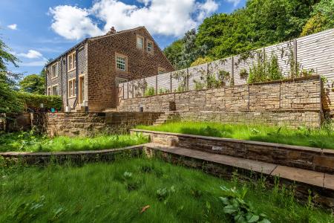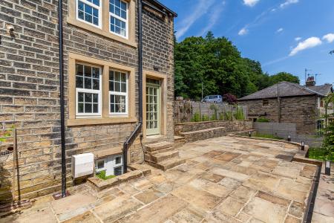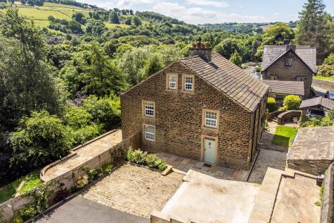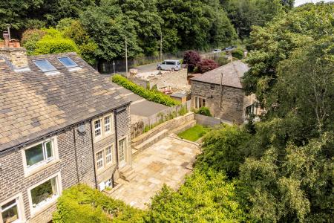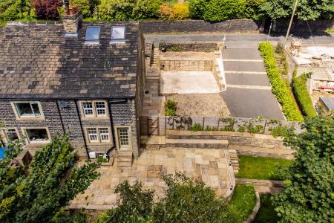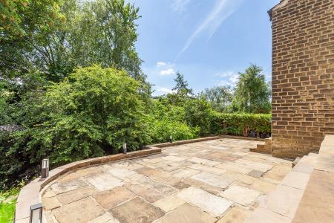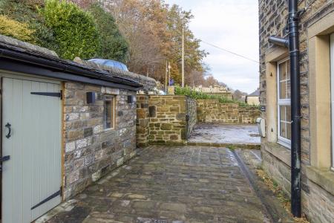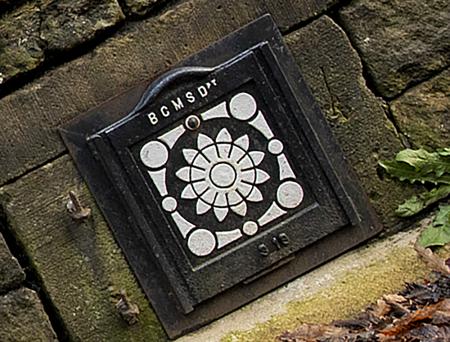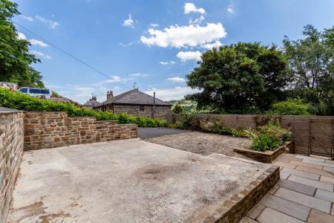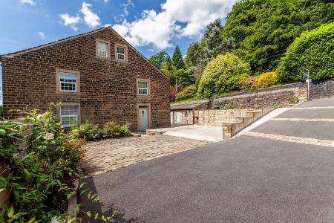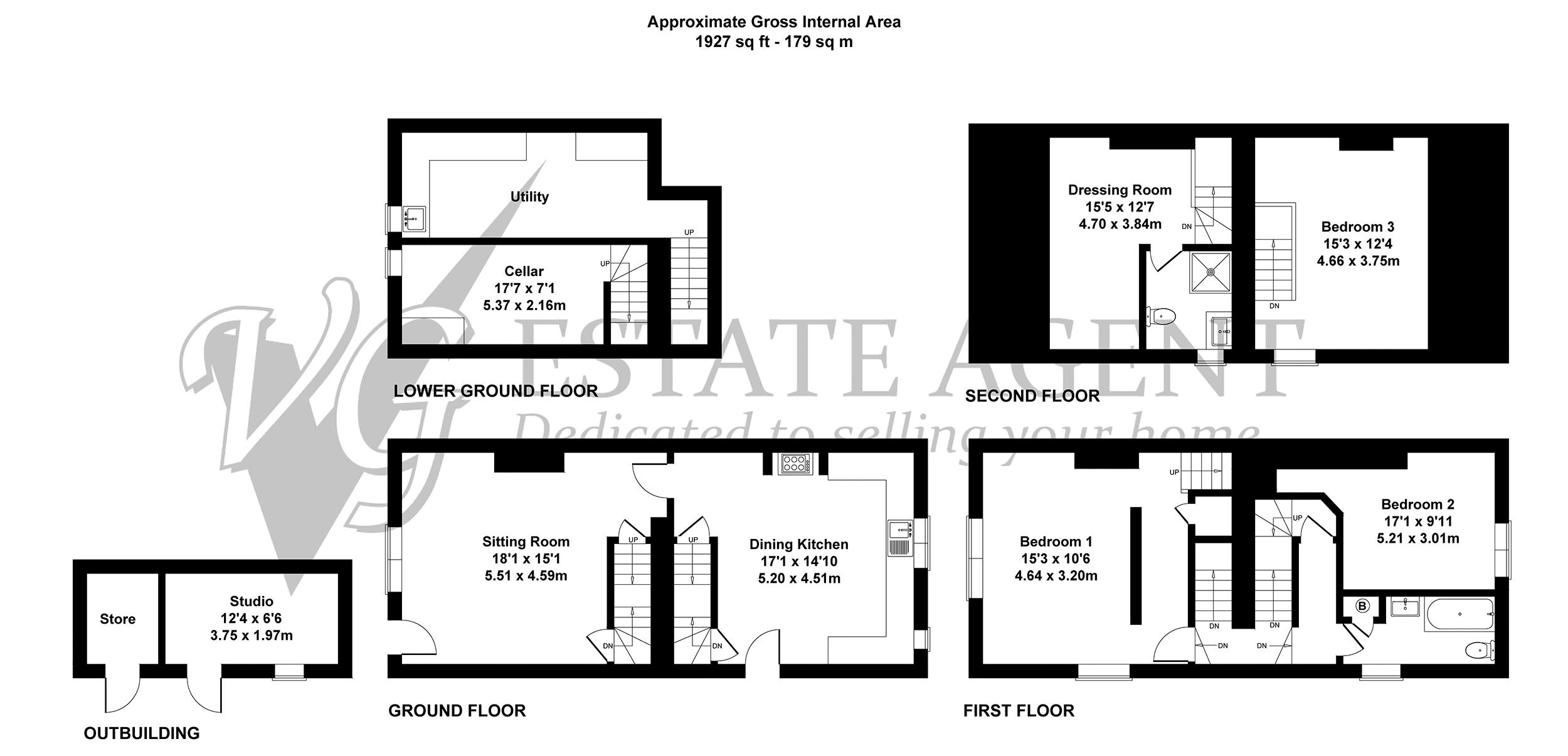- BEAUTIFULLY RENOVATED SEMI-DETACHED COTTAGE
- CONVENIENT LOCATION WITH DELIGHTFUL VIEWS
- SPACIOUS SITTING ROOM WITH MULTI-FUEL STOVE
- FARMHOUSE STYLE KITCHEN & SEPARATE UTILITY ROOM
- THREE DOUBLE BEDROOMS & DRESSING ROOM
- FAMILY BATHROOM & EN-SUITE SHOWER ROOM
- VAULTED STORAGE CELLAR
- STONE STUDIO & POTTING SHED
- TERRACED GARDENS & GENEROUS PARKING
- PLANNING IN PLACE FOR DOUBLE GARAGE & PORCH
3 Bedroom House for sale in Triangle
This delightful three-bedroom semi-detached cottage has been renovated to a high standard by the current owners with quality fixtures and fittings throughout, whilst maintaining character features including exposed stone walls, timber beams and original floors.
The property is located on the outskirts of Triangle and enjoys far-reaching views across the valley towards Norland. The accommodation is arranged over three floors plus a utility room and storage cellar on the lower ground floor.
Externally there is generous off-road parking, a rear courtyard with two stone outbuildings, south-facing terraced gardens with stone flagged patio.
Planning permission was granted in June 2019 for the addition of a porch and double garage with loft, plans can be seen under planning number 19/00475/HSE.
The property benefits from NO UPWARD CHAIN
GROUND FLOOR
Dining Kitchen
Sitting Room
LOWER GROUND FLOOR
Utility Room
Cellar Storeroom
FIRST FLOOR
Bedroom 1
Bedroom 2
Bedroom 3
Bathroom
SECOND FLOOR
Bedroom 1 Dressing Room
Bedroom 1 En-suite Shower
Bedroom 3
COUNCIL TAX
C
INTERNAL
This property has been finished to an exceptional standard throughout retaining original features such as the stone floors throughout the ground floor, exposed stone fireplaces, some of the original floor timbers and bespoke oak internal doors.
The property is entered directly into the delightful, farmhouse-style kitchen housing bespoke hand painted units with timber worktops and a double butler sink. Equipment includes a Rangemaster stove which is inset into the chimney breast with extractor hood over, an integrated dishwasher and space for a fridge freezer. A door gives access to stairs down to the utility room which is equipped with cupboards, a butler sink, plumbing for a washer and space for a dryer.
The spacious dual aspect sitting room features a glazed door providing access to the garden , and an open stone fireplace housing a multi-fuel stove.
Reflecting the property’s past as two cottages, there are twin staircases rising to the first floor, one from the dining kitchen and the other from the sitting room. There is also a useful storage cellar accessed from the sitting room.
To first floor are two double bedrooms. Bedroom 1 features dual aspect windows, an open stone fireplace with Esse multi-fuel stove, a built-in storage cupboard and staircase rising to the dressing room and luxurious en-suite shower room, which are located on the second floor. Bedroom 2 benefits from built-in hanging and shelving and features an open fireplace with Esse stove. The first floor is completed with a three-piece bathroom housing a bath with shower over, WC and wash basin mounted in a vanity unit. Bedroom 3 is located on the second floor and enjoys delightful far-reaching views.
EXTERNAL
There is a generous driveway to the side of the property with parking for several vehicles, a cobbled courtyard extends to the rear of the property where there are two stone outbuildings, both with power and light. The smaller is utilised as a garden shed and the larger has been used as a home office / studio. The front garden is fully enclosed and includes an elevated stone-flagged patio with steps leading down to the level lawn.
LOCATION
The property enjoys a quiet location off Lower Brockwell Lane and within one mile of Sowerby Bridge centre and its excellent amenities including supermarkets, a leisure centre, doctors and dental surgeries, vets practice, and a wide selection of shops, bars, and restaurants. There is a village nursery, primary school, cricket club and post office / general store in Triangle, within walking distance, plus a secondary school just 20 minutes’ walk away.
SERVICES
All mains services. Gas central heating with boiler located in bathroom.
TENURE Freehold.
DIRECTIONS
From Ripponden take the A58 Halifax Road towards Sowerby Bridge. Proceed through Triangle and turn left into Lower Brockwell Lane immediately after the left turn into Woodlands and 7 Lower Brockwell Lane is the fourth property on the right, indicated by our For Sale board.
IMPORTANT NOTICE
These particulars are produced in good faith, but are intended to be a general guide only and do not constitute any part of an offer or contract. No person in the employment of VG Estate Agent has any authority to make any representation of warranty whatsoever in relation to the property. Photographs are reproduced for general information only and do not imply that any item is included for sale with the property. All measurements are approximate. Sketch plan not to scale and for identification only. The placement and size of all walls, doors, windows, staircases and fixtures are only approximate and cannot be relied upon as anything other than an illustration for guidance purposes only.
MONEY LAUNDERING REGULATIONS
In order to comply with the ‘Money Laundering, Terrorist Financing and Transfer of Funds (Information on the Payer) Regulations 2017’, intending purchasers will be asked to produce identification documentation and we would ask for your co-operation in order that there will be no delay in agreeing the sale.
Dining Kitchen
17' 1'' x 14' 10'' (5.2m x 4.51m) Maximum
Sitting Room
18' 1'' x 15' 1'' (5.51m x 4.59m) Maximum
Lower Ground Floor
Utility Room
22' 6'' x 7' 3'' (6.87m x 2.21m) Maximum
Cellar Store
17' 7'' x 7' 1'' (5.37m x 2.16m) Maximum
First Floor
Bedroom 1
15' 3'' x 15' 0'' (4.64m x 4.56m)
Bedroom 2
17' 1'' x 9' 11'' (5.21m x 3.01m) Maximum
Family Bathroom
Second Floor
Bedroom 3
15' 3'' x 12' 4'' (4.66m x 3.75m)
Dressing Room
15' 5'' x 12' 7'' (4.7m x 3.84m)
En-suite Shower
Important information
This is a Freehold property.
Property Ref: EAXML10441_12181084
Similar Properties
Baitings Cottage, 2 Baitings View, Rochdale Road, Ripponden, HX6 4LL
3 Bedroom Cottage | Asking Price £425,000
Converted from a former coaching inn, this Grade II Listed, middle property of three residences, offers exceptionally sp...
3 Pickwood Scar, Norland HX6 3RB
2 Bedroom Cottage | Asking Price £425,000
This beautifully presented, extended stone-built cottage occupies a peaceful location on a quiet no-through lane on the...
46 Oats Royd Mill, Dean House Lane, Luddenden, HX2 6RL
3 Bedroom Apartment | Asking Price £425,000
Located in the superb Grade II Listed Oats Royd Mill complex, enjoying some of the finest panoramic views in Calderdale,...
Ash Cottage, 6 Royd Lane, Ripponden HX6 4LX
3 Bedroom House | Asking Price £435,000
Enjoying a rural location and surrounded by open fields this beautifully presented semi-detached cottage enjoys fabulous...
4 Heathfield Rise, Rishworth HX6 4RS
4 Bedroom House | Asking Price £435,000
Located on a quiet residential cul-de-sac this immaculately presented detached home offers spacious family accommodation...
8 Meadow View, Master Lane, Pye Nest HX2 7AJ
4 Bedroom House | Asking Price £455,000
Built in the grounds of the former Tower House Hotel and enjoying a pleasant southerly aspect over the Norland hillside,...
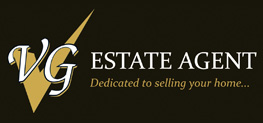
VG Estate Agent (Ripponden)
Halifax Road, Ripponden, West Yorkshire, HX6 4DA
How much is your home worth?
Use our short form to request a valuation of your property.
Request a Valuation
