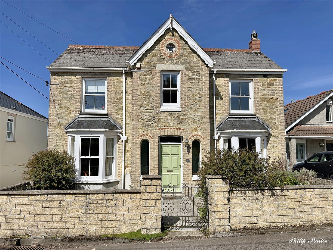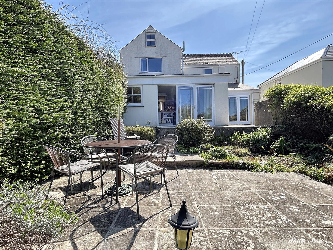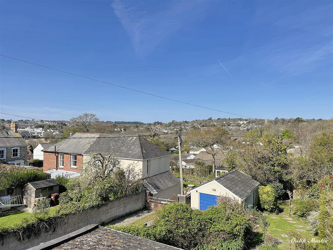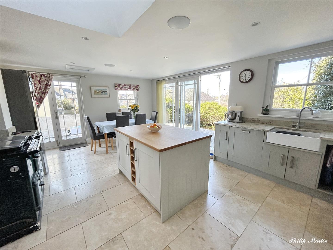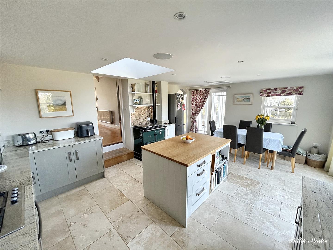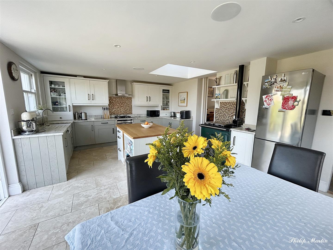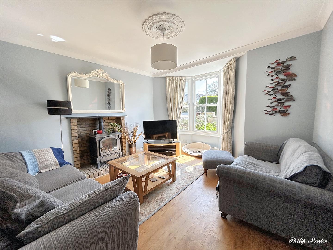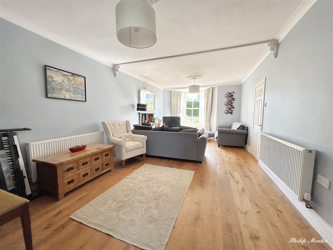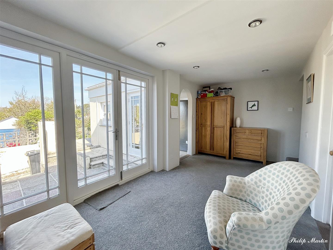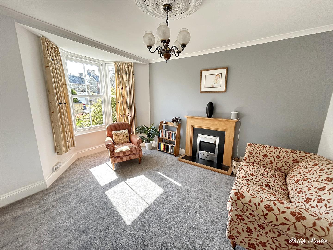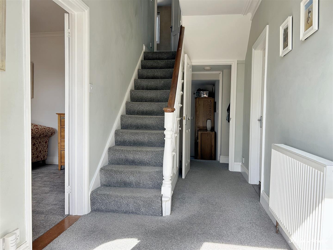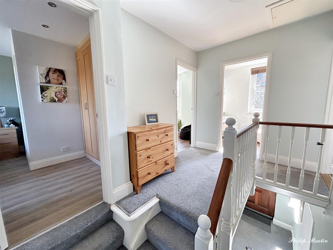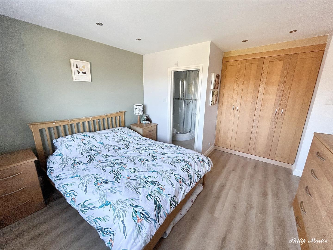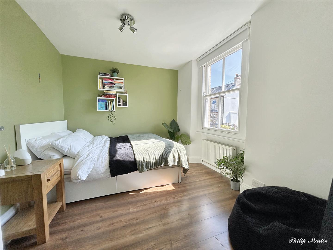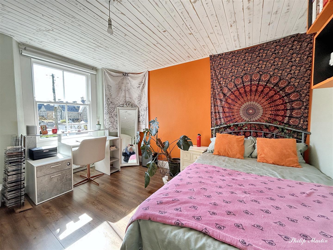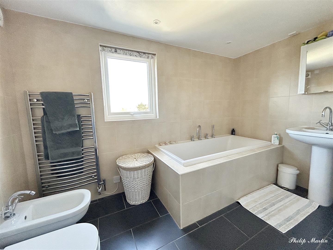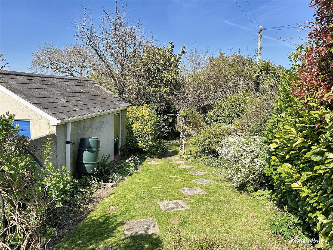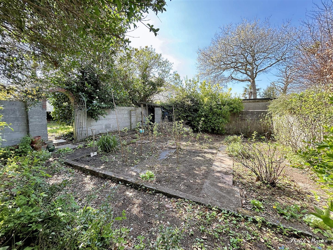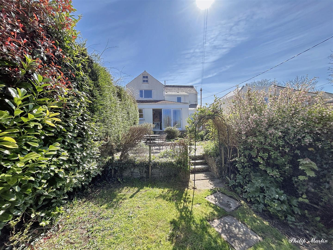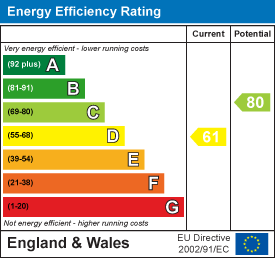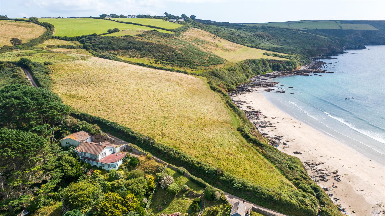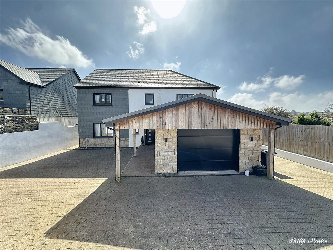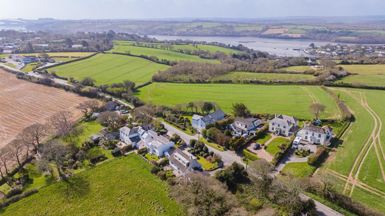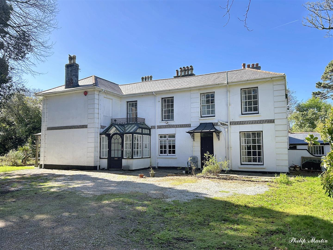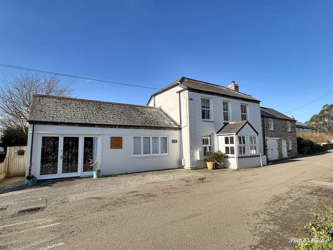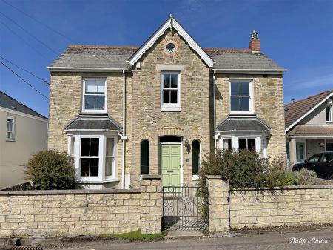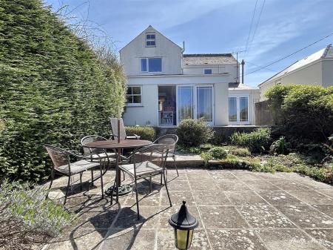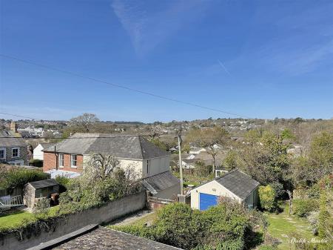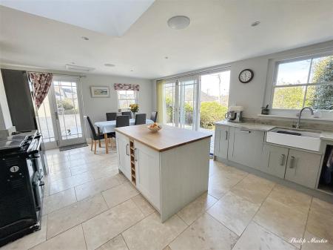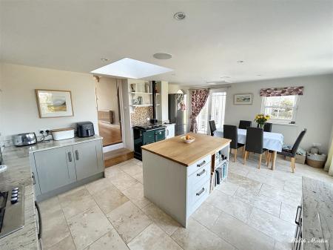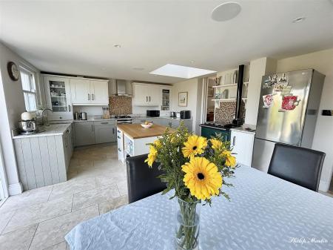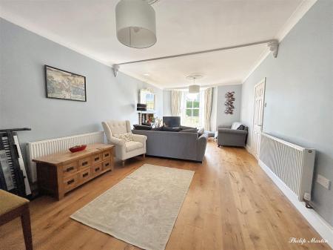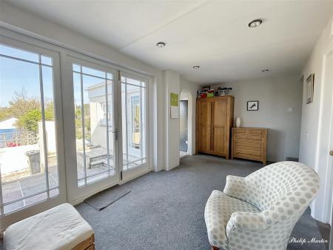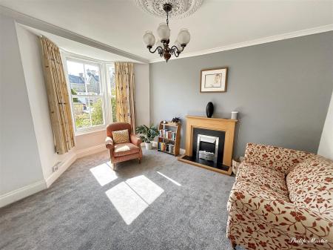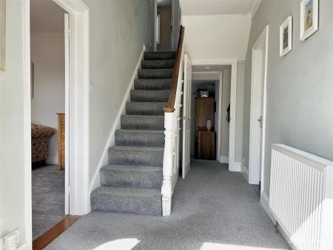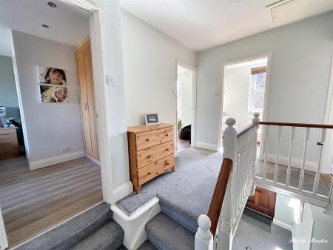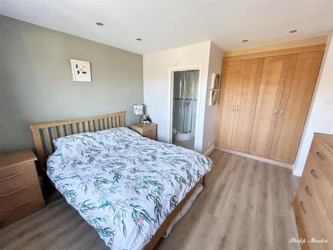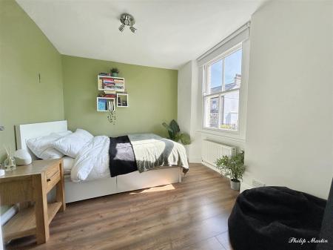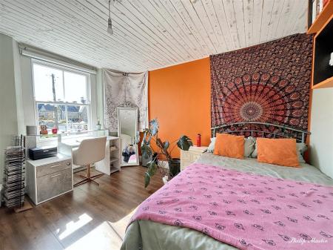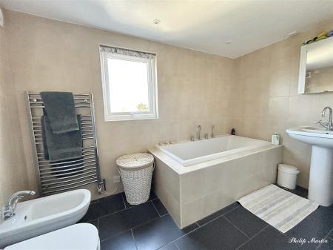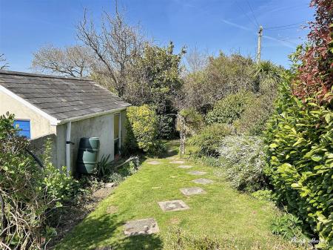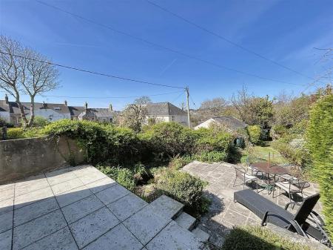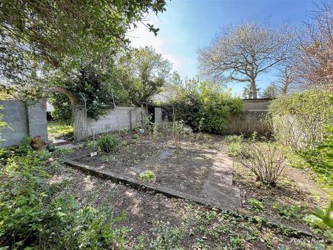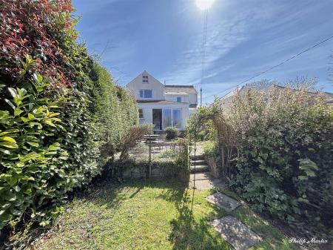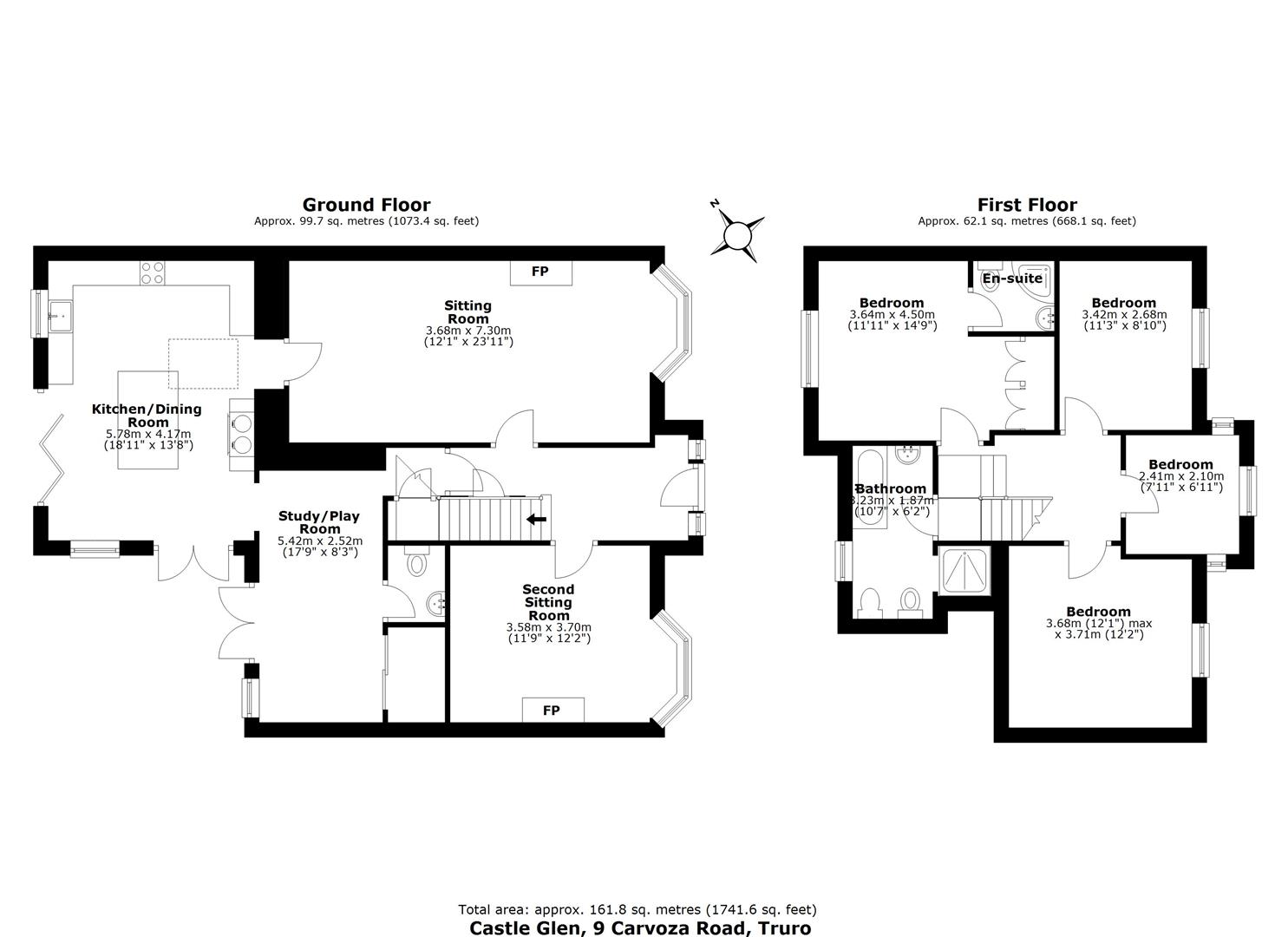4 Bedroom Detached House for sale in Truro
DETACHED PERIOD HOUSE IN SOUGHT AFTER LOCATION
In a very convenient setting within a short walk of the city centre and excellent schools. A very attractive Victorian house with period features, far reaching views from the rear and sun all day.
Four bedrooms - master en suite, sitting room, living room, kitchen/dining room, study/playroom, cloakroom and large bathroom. Mains gas central heating.
South and west facing gardens in a peaceful location with good privacy that is orientated to maximise the sunny aspect. Detached garage and driveway parking for three cars.
An excellent opportunity to purchase a period family home in a fantastic location. A real gem - not to be missed.
Freehold. Council Tax Band F. EPC - D
General Comments - Castle Glen is a very attractive detached period house located in a sought after position within Truro city. The house retains many period features including high ceilings, traditional sash windows, feature fireplaces and enjoys far reaching views from the rear. A feature of the house is the fantastic kitchen/dining room with sliding doors opening into the rear garden that is perfectly positioned to enjoy the afternoon and evening sun. The accommodation has a conventional layout over two floors and briefly comprises: entrance hall, large sitting room with woodburner, lounge, study/playroom, cloakroom four bedrooms and bathroom. The master has an en suite shower room. The rear garden enjoys a sunny aspect and is very large and extremely long. It is very large for Truro City centre and surprisingly private and enclosed, therefore perfect for children and pets. At the far end of the garden is a separate walled vegetable garden and this has further potential to create a lovely private space. A driveway provides parking for three cars and there is a garage/workshop.
Location - Carvoza Road is a mature residential part of the city within walking distance of the shops and Archbishop Benson primary school. The city of Truro is the main commercial and administrative centre of the county and here there is an excellent range of shopping facilities with many of the national multiples including a Marks and Spencer, Waitrose and Cornish Food Hall, historic Cathedral (home to the superb Truro cathedral choir) and several excellent private and state schools. The Hall for Cornwall offers a varied programme of entertainment, there is a four screen cinema in Truro and 18 hole golf courses are available at Truro, Falmouth and St. Austell. The nearby creeks of St. Clement and Malpas offer numerous delightful walks and sailing opportunities are available at Mylor and Falmouth.
In greater detail the accommodation comprises (all measurements are approximate):
Entrance Hall - A wide hallway with turning staircase to first floor and storage cupboard below. Telephone point. Further storage cupboard. Doors to sitting room, living room and study/playroom.
Living Room - Bay window to front. Fireplace with wood surround and electric fire. Telephone and television points. Radiator.
Sitting Room - A large, well proportioned room which originally was two rooms. Bay window to front. Brick fireplace incorporating gas fire. Engineered oak floor. Two radiator. Telephone and Television points. Door to:
Kitchen/Dining Room - A fabulous room, ideal for modern day living with ample space for a large table. A very light, twin aspect room with two sliding sash windows and bi fold doors opening into the garden and enjoying views towards Kenwyn. Excellent range of shaker style base and eye level units with granite worktops and integral appliances including Neff oven with gas hob and extractor hood over, dishwasher and fridge. Central island unit with solid wood worktop, Belfast sink, drawers and bookcases below. Gas Rayburn. Tiled floor. Space for freestanding fridge/freezer. Door to:
Study/Playroom - French doors opening onto patio and the rear garden. Radiator. Utility cupboard housing Greenstar gas fired central heating boiler. Space and plumbing for washing machine.
Cloakroom - Half tiled. Low level w.c, wash hand basin. Tiled floor. Extractor fan.
First Floor - Landing with loft access.
Bedroom One - Window to rear enjoying far reaching views over Moresk towards Kenwyn church. Built in wardrobes, drawers and shelves. Radiator. Door to:
En Suite Shower Room - A tiled room with white suite comprising low level w.c, pedestal wash hand basin, corner shower cubicle. Heated towel rail. Spotlights. Extractor fan.
Bedroom Two - Window to front. Radiator.
Bedroom Three - Window to front. Radiator.
Bedroom Four - A twin aspect room with windows to front and side. Radiator.
Bathroom - A large bathroom including panel bath, separate walk in shower with fully tiled surround, low level w.c, pedestal wash hand basin and bidet. Tiled floor with underfloor heating. Heated towel rail. Window to rear. Extractor fan.
Outside - At the front is a small garden enclosed within an attractive stone wall with metal gate. Pathway to front door. Gravelled for ease of maintenance and planted with agapanthus and large mature shrubs.
A lane leads alongside the house with access into the rear garden, garage and driveway with parking for two/three cars.
Garage/Workshop And Parking - Metal up and over door. Light and power. Window to rear.
Rear Garden - The rear garden is very private and enjoys the afternoon and evening sun. It a very large garden, especially for Truro city centre and totally unexpected and divided into several sections. The whole garden is enclosed and therefore very safe for children and pets. At the far end is a walled vegetable garden with various soft fruit bushes including raspberries and gooseberries and ideal for those looking to grow their own food. A large tiled patio at the rear of the house accessed from the kitchen provides lots of private sitting out space that enjoys the afternoon and evening sun and far reaching views. There is a garden pond and water feature. Steps lead to the garden and also to a second patio accessed from the study/playroom with further sitting out space. A pedestrian gate opens onto the drive. The first section of garden is mainly lawn with dense laurel hedges that provide a good degree of privacy from neighbours. A door gives access to the garage and beyond this is a further lawn, feature magnolia tree and lots of shrubs and plants. An arched gate leads into the walled vegetable garden.
Services - Mains water, electric , gas and drainage are connected.
N.B - The electrical circuit, appliances and heating system have not been tested by the agents.
Viewing - Strictly by Appointment through the Agents Philip Martin, 9 Cathedral Lane, Truro, TR1 2QS. Telephone: 01872 242244 or 3 Quayside Arcade, St. Mawes, Truro TR2 5DT. Telephone 01326 270008.
Directions - From the main Trafalgar roundabout turn off onto St. Austell Road and after the second set of traffic lights turn right into Campfield Hill. Continue into Carvoza Road and Castle Glen will be found on the left hand side where a Philip Martin board has been erected.
Property Ref: 858996_33818586
Similar Properties
3 Bedroom Detached House | Offers in excess of £750,000
PRIME COASTAL PROPERTY FOR REDEVELOPMENTCarne Side is a property located on the stunning south Cornish coast, next to Ca...
6 Bedroom Detached House | Guide Price £735,000
SUBSTANTIAL DETACHED MODERN HOUSE IN QUIET LOCATIONThis large detached modern house is situated in a quiet location, wit...
4 Bedroom Detached House | Guide Price £735,000
DETACHED DORMER BUNGALOW WITH DOUBLE GARAGE AND STUNNING VIEWSSituated in a highly desirable location near Feock village...
4 Bedroom Semi-Detached House | Guide Price £775,000
IMPRESSIVE SEMI DETACHED PERIOD HOUSE IN 3.3 ACRES OF GROUNDSNow in need of general refurbishment and modernisation thro...
4 Bedroom Detached House | Guide Price £775,000
DETACHED VILLAGE HOUSE WITH STUDIO AND PRIVATE GARDENSA spacious and beautifully presented character property with versa...
Portscatho, Roseland Peninsula
4 Bedroom Terraced House | Guide Price £795,000
MID TERRACED FOUR BEDROOM COTTAGE A great opportunity to purchase one of Portscatho's classic old fisherman's cottages c...
How much is your home worth?
Use our short form to request a valuation of your property.
Request a Valuation

