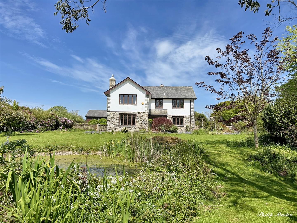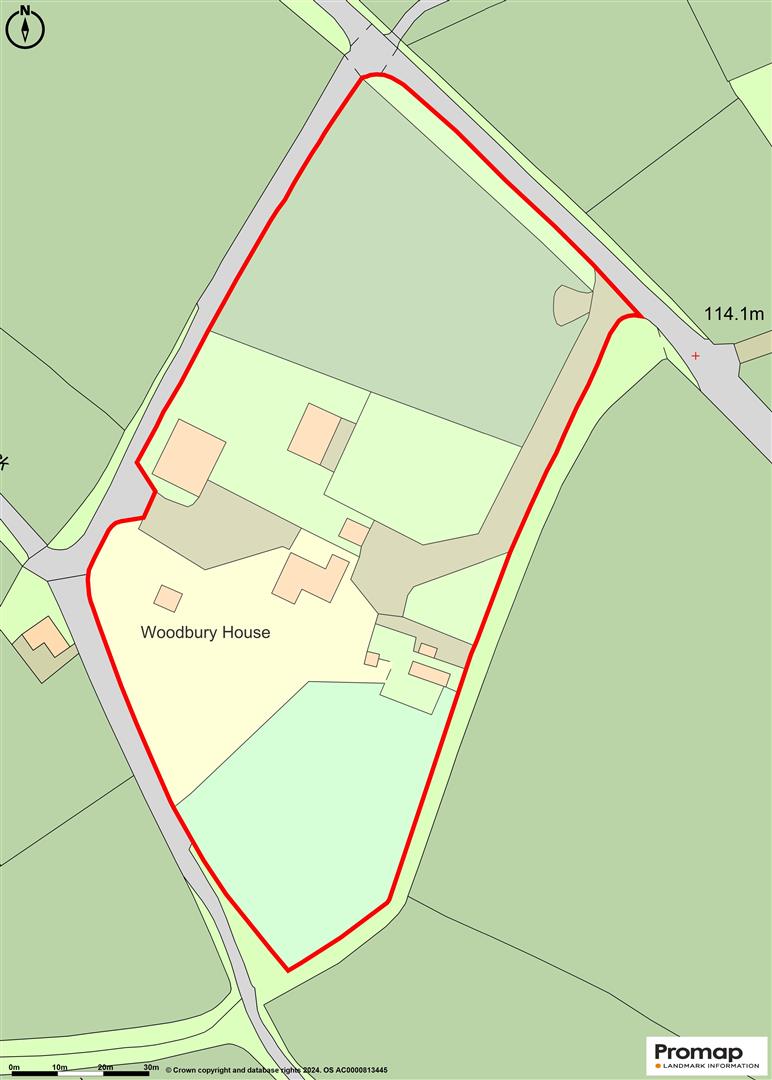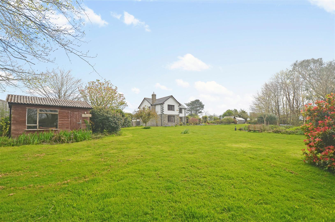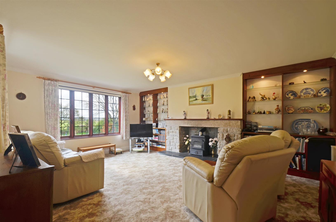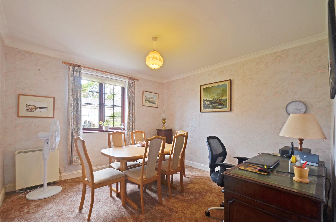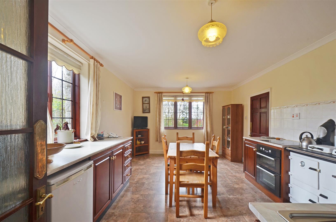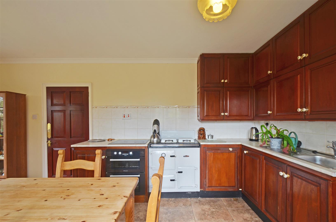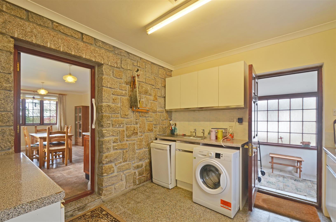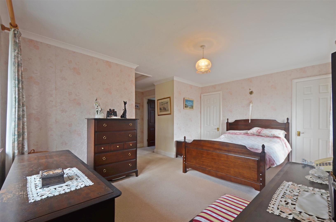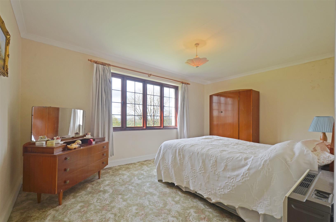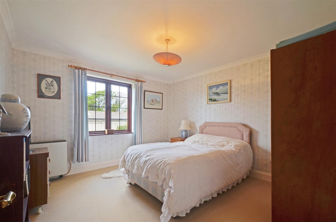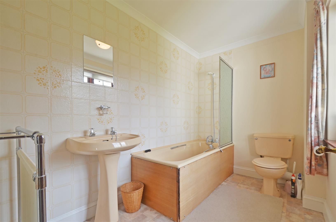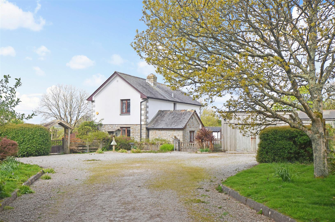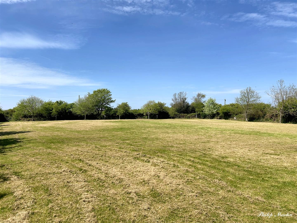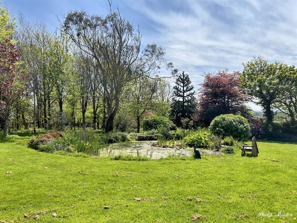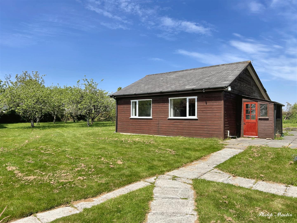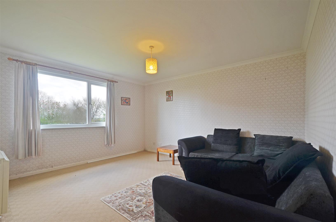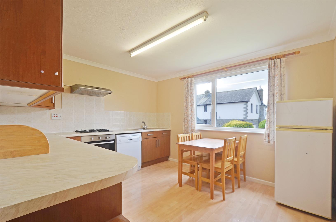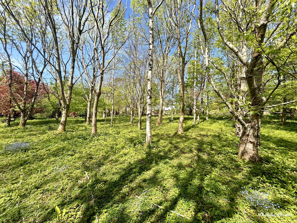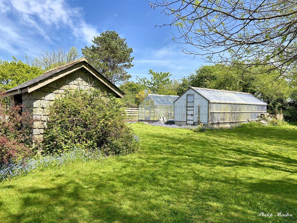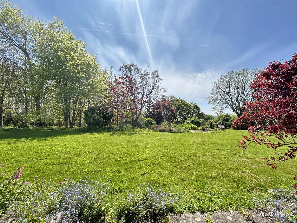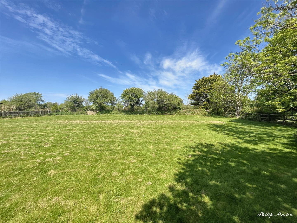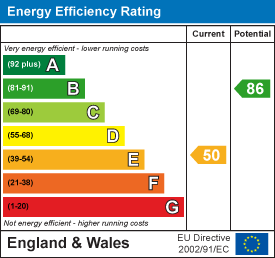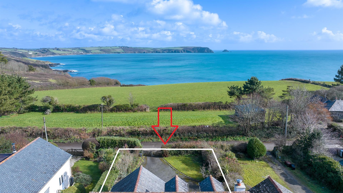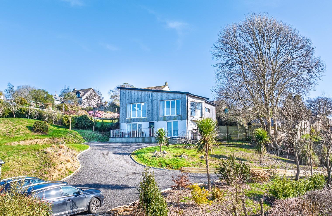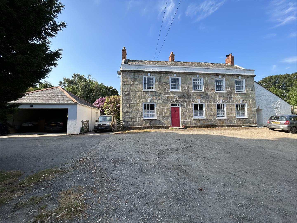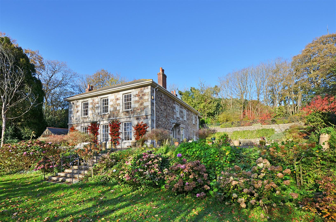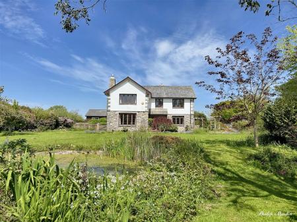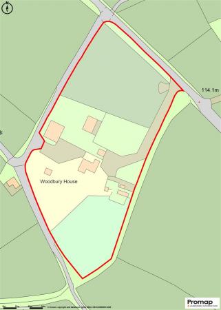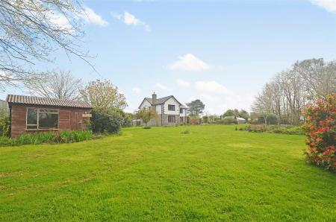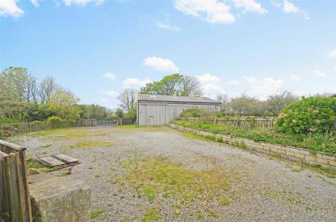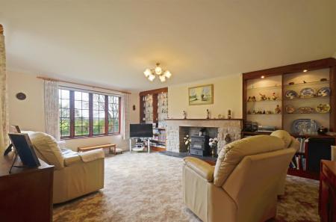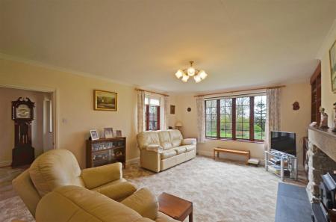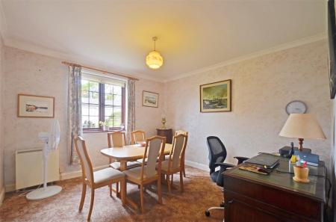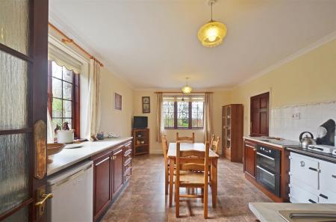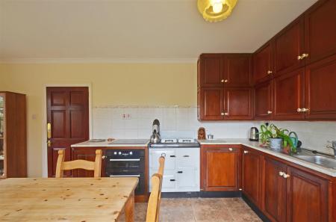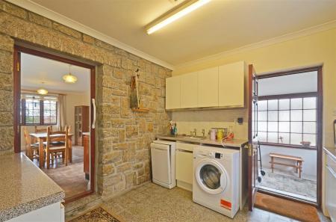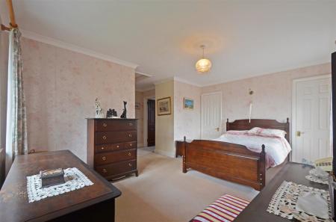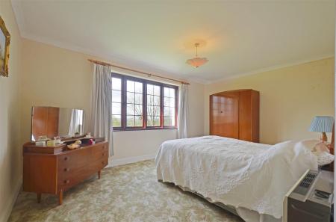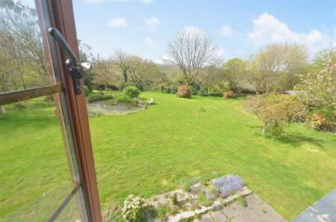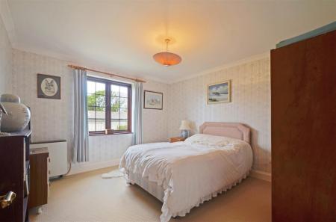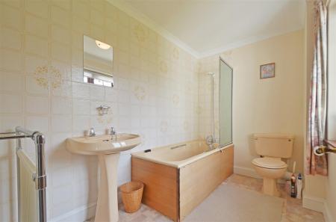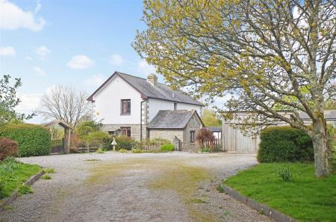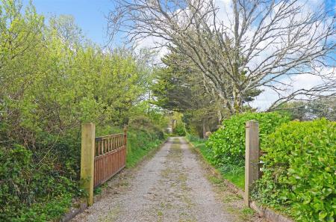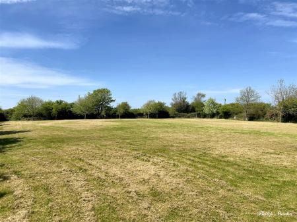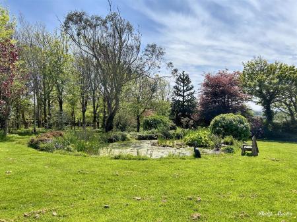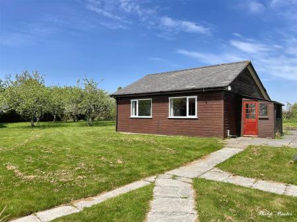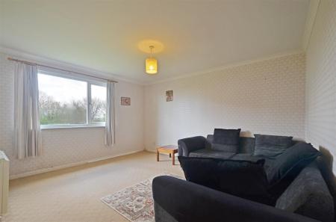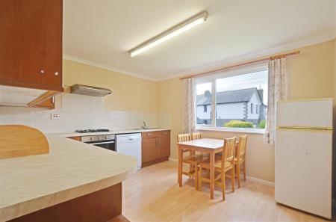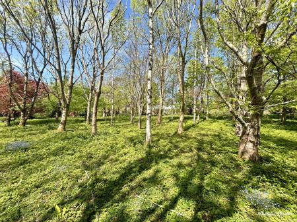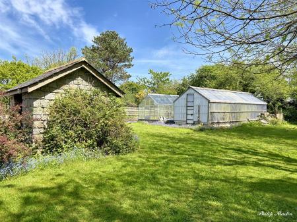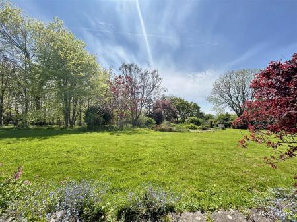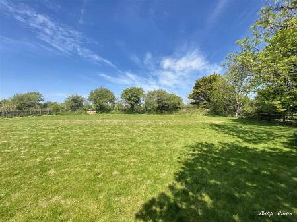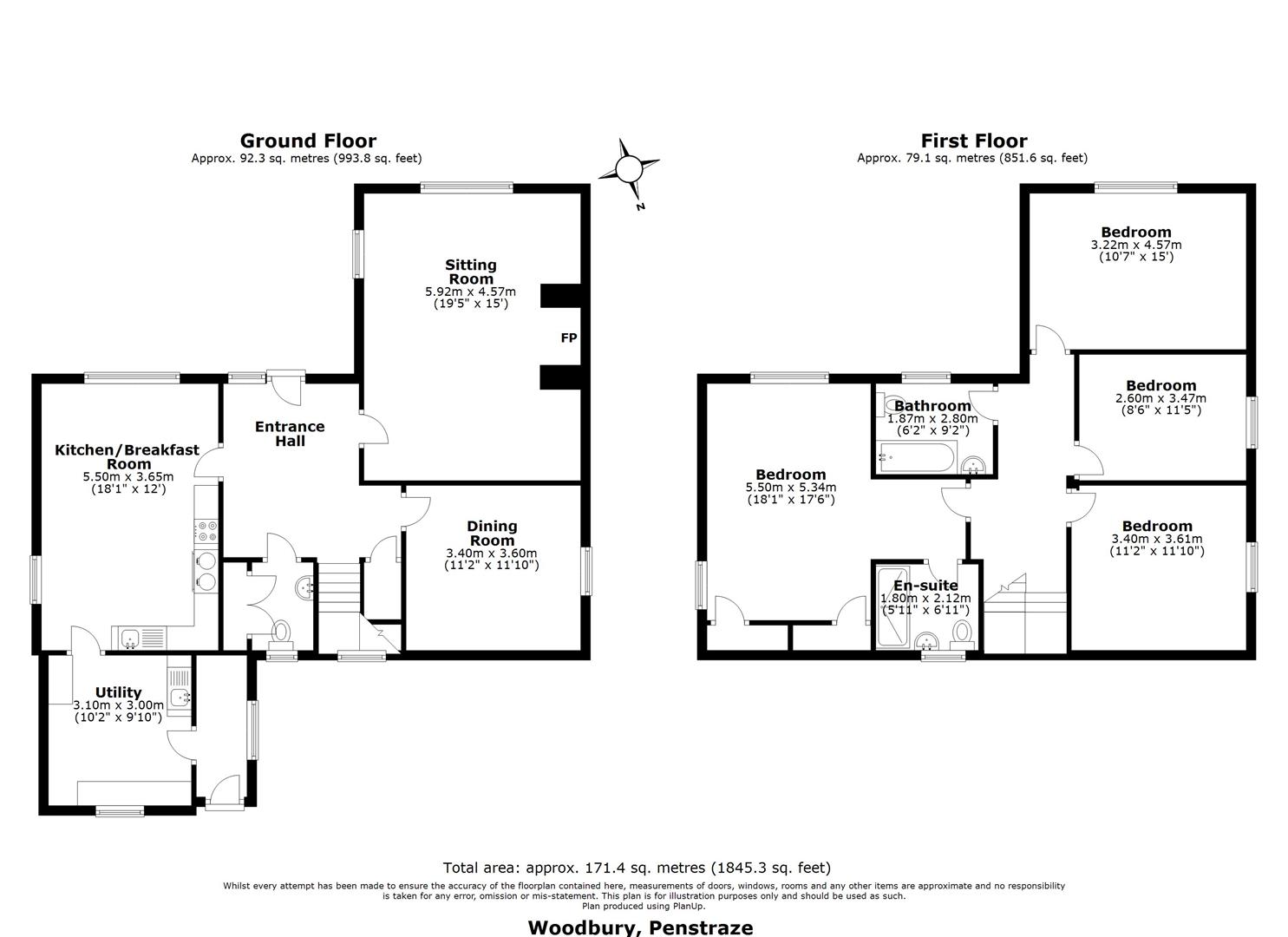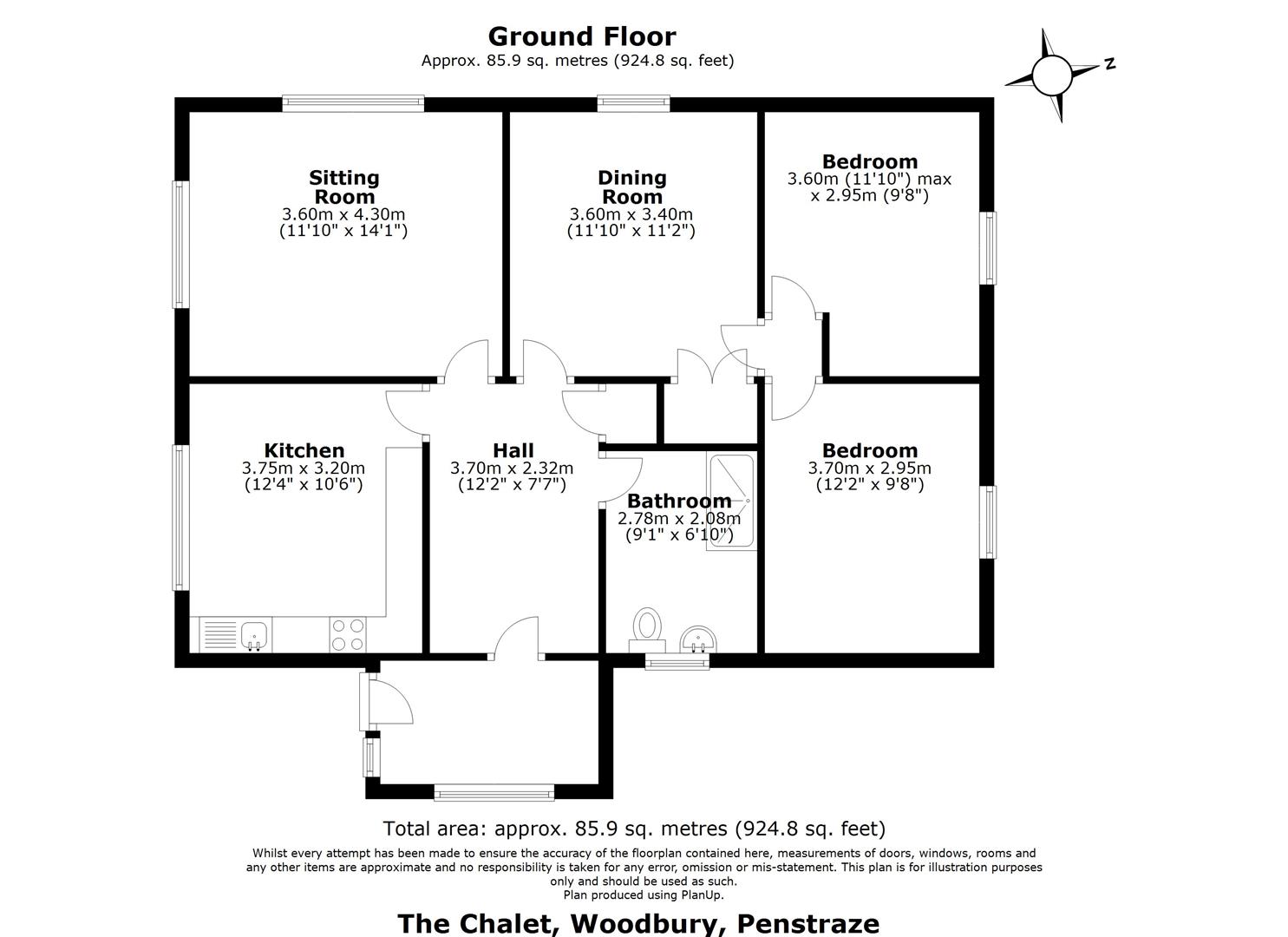- DETACHED HOUSE
- FOUR BEDROOMS (MASTER EN-SUITE)
- AGRICULTURAL BARN
- TWO RECEPTIONS ROOM
- TWO BED ANNEXE
- PRIVATE LOCATION
- PADDOCK WITH 5 CAMPING PITCHES
- SUMMER HOUSE
- LARGE GARDEN WITH WOODLAND
- NO CHAIN
4 Bedroom Farm House for sale in Truro
DETACHED HOUSE SAT IN OVER 3 ACRES AND SOLD WITH NO CHAIN
A rare opportunity to purchase a detached dwelling sat within over 3 acres of it's own land in a quiet location. Accessed from it's own private driveway entrance, the property enjoys wonderful countryside views with an enclosed paddock and an extensive garden including a woodlands, a pond and a summer house.
In all, the accommodation comprises; entrance hall, sitting room, dining room, w.c., kitchen/breakfast room, utility room and rear porch to the ground floor with four bedrooms (master en-suite) and a bathroom to the first floor.
There is also a detached two bedroom annexe as well as a large agricultural barn, a garage, greenhouse and polytunnels.
A rare opportunity and being sold with no chain, a viewing is essential.
EPC - E. Freehold. Council Tax - E.
The Property - Woodbury is a wonderful four bedroom detached house situated in a quiet location between Truro and the A30 yet offers a high level of privacy providing an idyllic setting. Accessed from it's own private driveway entrance and constructed in the early 1980's; Woodbury House offers a rare package sat within over 3 acres of its own land including a paddock with camping pitches, a large agricultural barn (with separate access), two bedroom annexe, garage and large gardens. The property was built to a very high standard with granite corner stones, slate windowsills, double glazing to form a traditional dwelling. In all, the accommodation comprises; entrance hall, sitting room, dining room, w.c., kitchen/breakfast room, utility room and rear porch to the ground floor with four bedrooms (master en-suite) and a family bathroom to the first floor. There is a large, mature garden that is mainly laid to lawn with mature hedged boundaries; as well as a pond, woodland, greenhouse, polytunnel and a summer house. There is also an orchard with multiple fruit trees, a timber fenced enclosed paddock and a larger, Cornish hedged paddock. Sold with no chain, a viewing is highly recommended to appreciate the package on offer.
Penstraze - Penstraze is situated approximately four miles west of Truro. Everyday facilities are available in the nearby villages of Chacewater and Threemilestone which include a primary school, post office, general stores, public house, fish and chip shop, doctors surgery, church and chapel. Truro itself is renowned for its excellent shopping centre with a wide selection of banks, building societies, shops, public and private schools, many restaurants and of course the main line railway station to London (Paddington).
Chacewater - Chacewater is a sought after village which is located within five miles of Truro. It benefits from a village shop, public house, bakers, doctors' surgery and primary school. Chacewater has a great sense of community with many village organisations and activities which are held throughout the year. The location offers easy access to the A30 via Scorrier and further amenities can be found in Truro.
Truro - Truro is renowned for its excellent shopping centre, fine selection of restaurants, bars, private and state schools and main line railway link to London (Paddington). The Hall for Cornwall is also a popular venue providing all year round entertainment and other cultural facilities include the Royal Cornwall Museum and the historic Cathedral.
In greater detail the accommodation comprises (all measurements are approximate):
Ground Floor -
Entrance Hallway - Spacious entrance hall with night storage heater and stairs rising to the first floor and doors into;
W.C. - Comprising pedestal hand wash basin and low level w.c. Obscured window to rear and storage cupboards along one wall.
Sitting Room - 5.92m x 4.57m (19'5" x 14'11") - Dual aspect sitting room with window to the front overlooking gardens. Feature fireplace with oil fired wood burning effect fire with slate hearth and granite lintel. Radiator.
Dining Room - 3.60m x 3.40m (11'9" x 11'1" ) - Separate dining room that could also be used as a home office or additional bedroom. Window to side. Night storage heater.
Kitchen/Breakfast Room - 5.50m x 3.65m (18'0" x 11'11") - A dual aspect farmhouse style kitchen with windows to front and side comprising a range of base and eye levels units with worktops oven and tiled splashbacks. Inset stainless steel sink and drainer unit with oil fired AGA, as well as an electric over with hob over. Space for under counter fridge and ample room for dining table.
Utility Room - 3.10m x 3.00m (10'2" x 9'10") - A generously sized utility room with a range of base and eye level units with window to rear. Space and plumbing for dishwasher, washing machine, tumble dryer and freezer. Inset stainless steel sink and drainer. Door into;
Rear Porch/Boot Room - Obscured window to side with fitted cupboard with shelving.
First Floor -
Landing - Radiator. Doors into;
Bedroom One - 5.50m x 5.34m (18'0" x 17'6" ) - Dual aspect master bedroom suite with windows to side and front. Two fitted wardrobes. Radiator. Loft access. Door into;
En-Suite - 2.12m x 1.80m (6'11" x 5'10") - Comprising double walk in shower cubicle, pedestal hand wash basin and low level w.c. Obscured window to rear, extractor fan and towel rail.
Bedroom Two - 4.57m x 3.22m (14'11" x 10'6") - Window to front. Night storage heater.
Bedroom Three - 3.61m x 3.40m (11'10" x 11'1") - Window to side. Night storage heater.
Bedroom Four - 3.47m x 2.60m (11'4" x 8'6") - Window to side. Radiator.
Bathroom - 2.80m x 1.87m (9'2" x 6'1") - Comprising bath with shower over, pedestal hand wash basin and low level w.c. Window to front, heated towel rail and extractor fan.
Garage - 5.80m x 4.50m (19'0" x 14'9") - Timber garage with double doors. Electric connected.
Annexe - Totalling 925 square feet and comprising a two bedroom self contained annexe comprising; entrance porch/utility room, entrance hallway, kitchen/breakfast room, sitting room, dining room, two bedrooms and a shower room. All with electric night storage heaters.
Barn - 13.8m x 10.85m (45'3" x 35'7") - A large timber constructed agricultural barn with concrete base and electric connected. The perfect storage space and workshop that benefits from a large hardstanding parking/turning area outside and separate gated access.
Summer House - Timber summer house situated in a private location away from the property in the corner of the garden enjoying peace and quiet and making the most of the countryside views.
Paddock - Totalling approximately one acre, there is a gateway directly accessing the paddock which has mature Cornish hedged boundaries and is laid to grass. This is a versatile paddock that over the years has been used as a camping destination and benefits from five pitches with electricity supplies. There is also drainage facilities in one corner of the field.
Outside - The property is sat within over three acres of its own land, and is split into different segments that have been beautifully maintained over the years. Proceeding into the private driveway, there is access into the paddock, below this, there is a smaller, fenced level section that is the perfect space to house animals. There is an orchard with a range of fruits trees to the side of the annexe. Separate access down the lane on the North side of the property is provided to a hard standing area in front of the large timber agricultural barn. There is a garage with power connected and plenty of parking. A further gate leads to the garden area that benefits from a polytunnel, greenhouse, outbuilding and a summer house. There is also a pond and a woodland.
Services - Mains electric. Private borehole water supply. Private drainage. Oil fired heating.
N.B - The electrical circuit, appliances and heating system have not been tested by the agents.
Council Tax - E.
Tenure - Freehold.
Agents Notes - Please note that the vendor of this property is a connected person as defined by the Estate Agents Act 1979.
Directions - Leave Truro travelling west on the A390 taking the left turning for Chacewater at the Threemilestone traffic lights (by the park and ride). Follow this road, proceeding passed Chacewater Garden Centre on the right hand side and take the right hand turning signposted Perranporth. After a short distance, take the first left hand turning and proceed along this road, over the bridge and passed the Sawmills. The driveway for Woodbury House is then easily located on the left hand side.
Viewing - Strictly by Appointment through the Agents Philip Martin, 9 Cathedral Lane, Truro, TR1 2QS. Telephone: 01872 242244 or 3 Quayside Arcade, St. Mawes, Truro TR2 5DT. Telephone 01326 270008.
Data Protection - We treat all data confidentially and with the utmost care and respect. If you do not wish your personal details to be used by us for any specific purpose, then you can unsubscribe or change your communication preferences and contact methods at any time by informing us either by email or in writing at our offices in Truro or St Mawes.
Property Ref: 858996_33098664
Similar Properties
6 Bedroom Detached House | Guide Price £950,000
DETACHED HOUSE ENJOYING STUNNING WATER VIEWS Occupying a large, level south facing plot enjoying uninterrupted views ove...
4 Bedroom Detached House | Guide Price £950,000
A DETACHED DORMER BUNGALOW LOCATED IN A PRESTIGIOUS COASTAL HAMLET WITH STUNNING VIEWS OVER GERRANS BAYA rare opportunit...
West Portholland, Portloe, Truro
4 Bedroom Detached House | Guide Price £895,000
AN ENCHANTING PROPERTY IN A MAGICAL LOCATION DEEP IN THE ROSELAND COUNTRYSIDE AND JUST INLAND FROM THE SEA Originally a...
4 Bedroom Detached House | Guide Price £1,000,000
STUNNING HOME IN 1.6 ACRES ON THE EDGE OF THE VILLAGESituated in a highly sought after an enviable position within Trego...
Detached House | Guide Price £1,150,000
DETACHED PERIOD FARMHOUSE WITH HOLIDAY COTTAGE, STABLES AND THREE ACRES OF LANDSituated in a very private setting and co...
5 Bedroom Detached House | Guide Price £1,250,000
UNEXPECTEDLY RE-AVAILABLE.A LARGE REGENCY COUNTRY HOUSE SET IN BEAUTIFUL WOODED GROUNDS APPROACHING 6 ACRESA fabulous re...
How much is your home worth?
Use our short form to request a valuation of your property.
Request a Valuation

