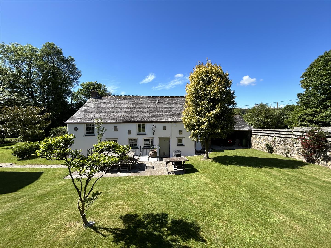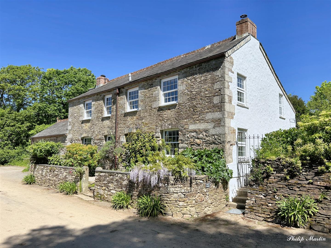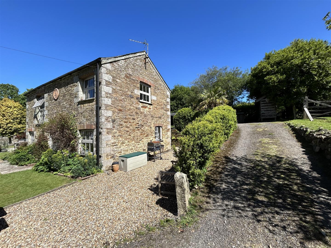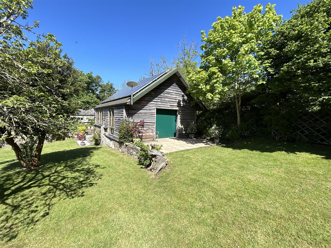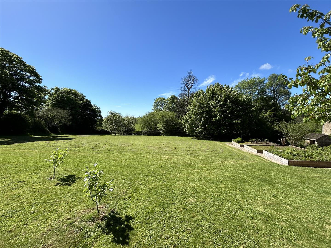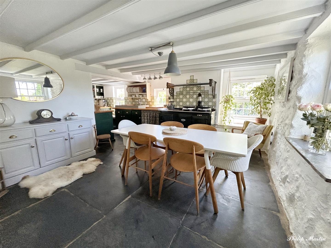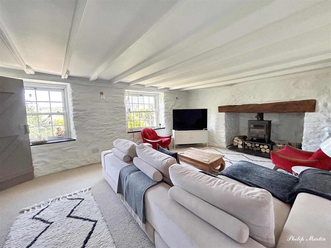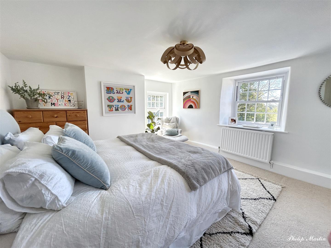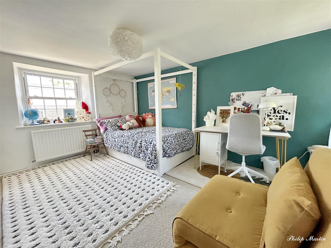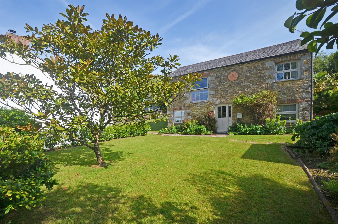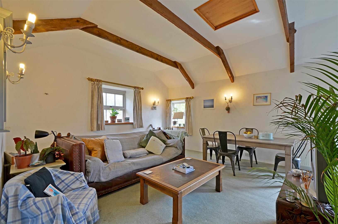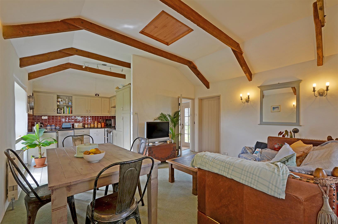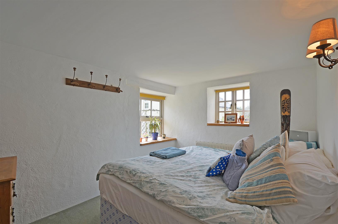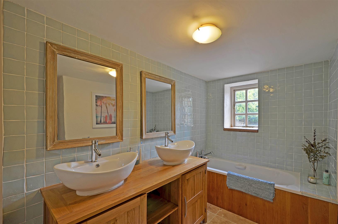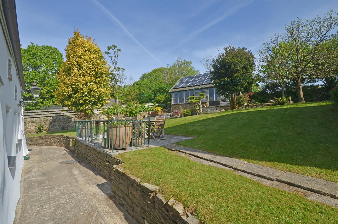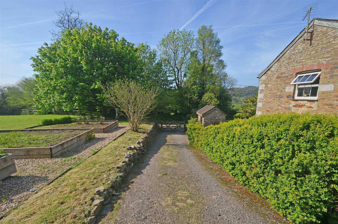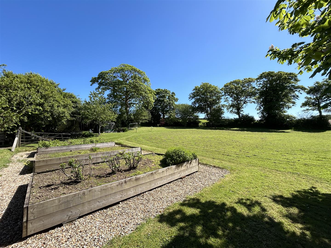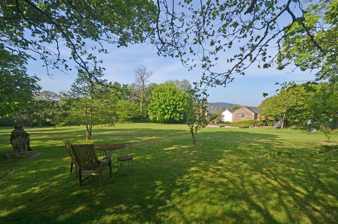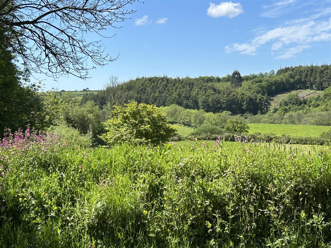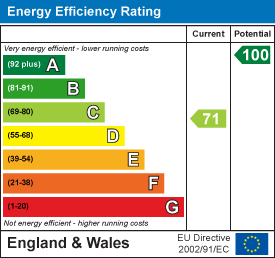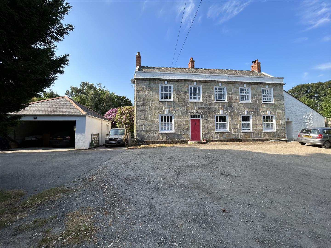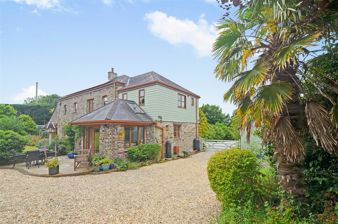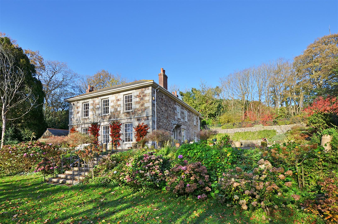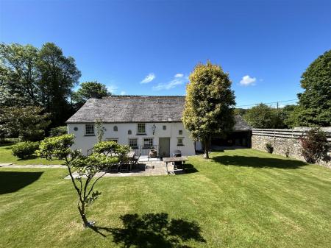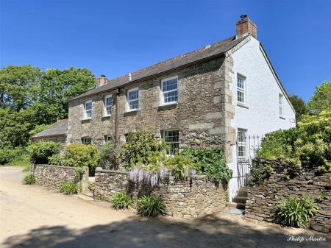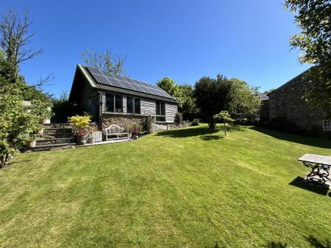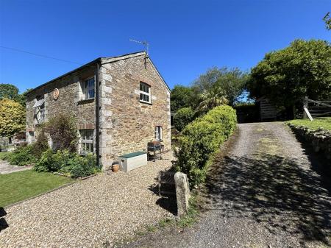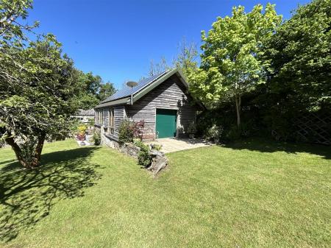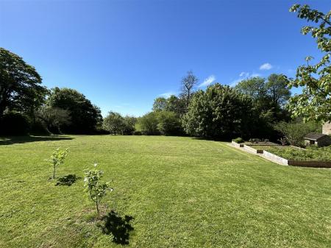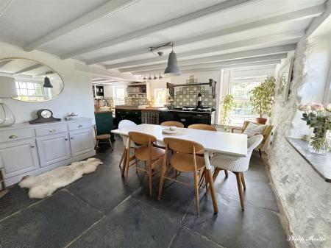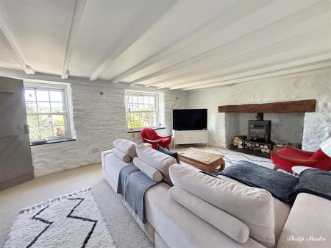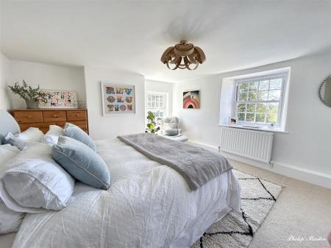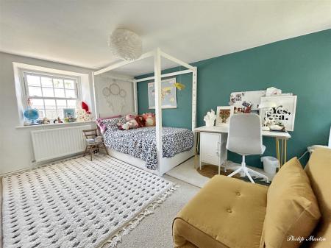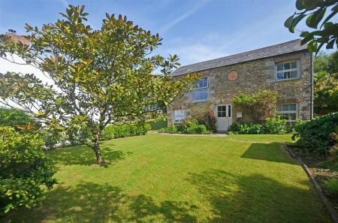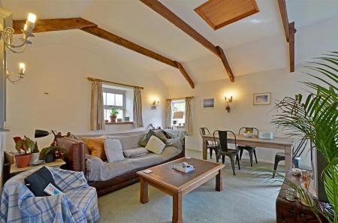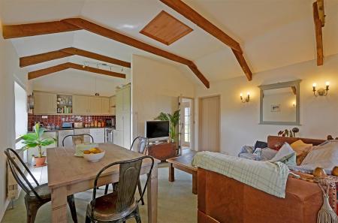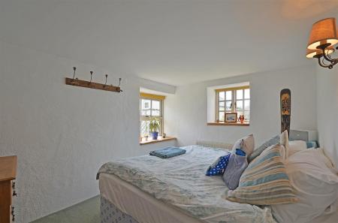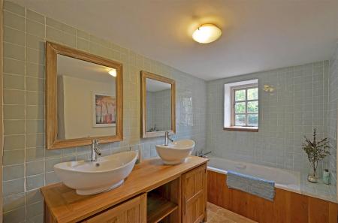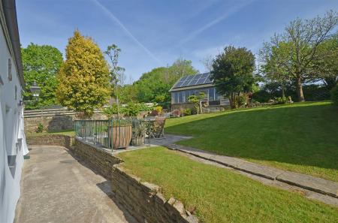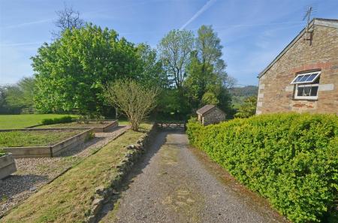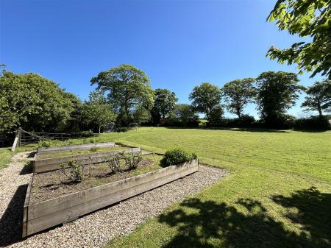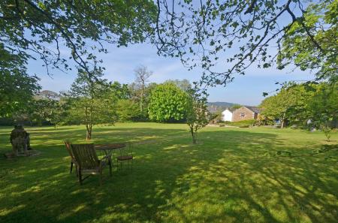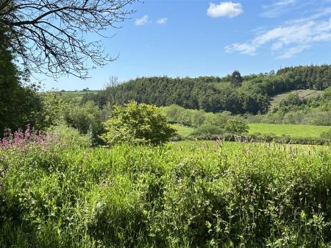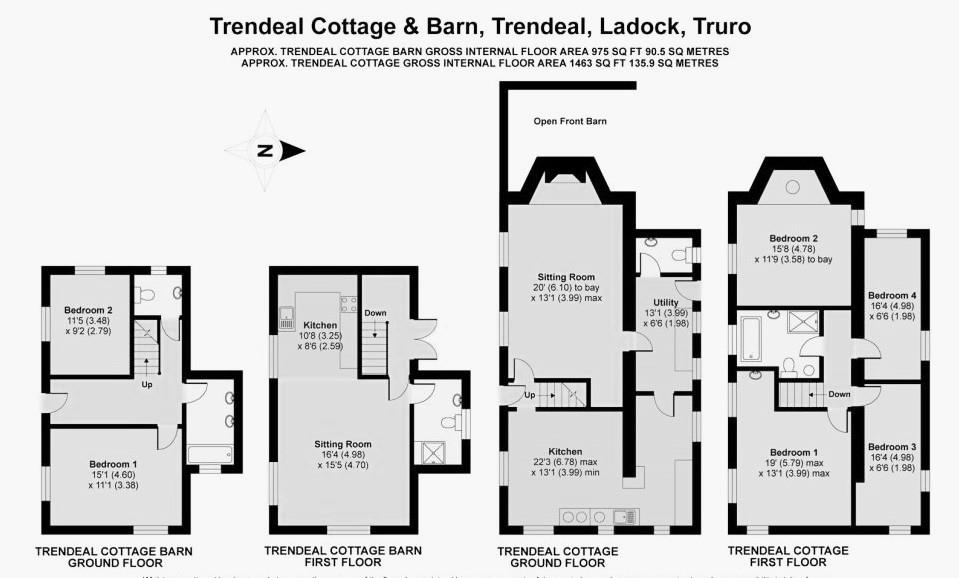- Detached Four Bed Cottage
- Sitting Room
- Kitchen/Dining Room
- Utility Room
- Attached Outbuilding
- Two Bed Converted Barn
- Open Plan Living Area
- Large Outbuilding
- Private Gardens & Grounds
- No Chain
4 Bedroom Farm House for sale in Truro
DETACHED COUNTRY COTTAGE WITH SEPARATE ANNEXE/LET, OUTBUILDING AND LARGE GARDENS.
In a delightful rural location within easy reach of Truro, the A30 and both coasts.
South facing private grounds in a beautiful quiet location with good privacy and orientated to maximise the sunny aspect. Main cottage with four double bedrooms, sitting room, kitchen/dining room, utility, cloakroom and bathroom.
Detached converted barn with two bedrooms, open plan kitchen/dining/sitting room, bathroom and shower room.
Fabulous enclosed gardens. Useful outbuilding. Oil central heating. Photovoltaic panels providing �2,200 per annum.
In all about 0.8 acres. No Chain.
Freehold. Council Tax Band E. EPC - C
General Comments - The location of Trendeal Cottage is very special indeed and within an area that is notably unspoiled; rolling farmland predominates and high Cornish hedgerows are attractively wooded. It enjoys a quiet rural setting within the hamlet of Trendeal and is surrounded by farmland owned by the Duchy Of Cornwall - interestingly the cottage is the only property within the hamlet that is not owned by the estate.
The property is surrounded by fantastic mature gardens that extend to just under an acre and includes a small paddock. The whole plot slopes gently to the south and catches sun all day through to sunset and enjoys fabulous views over the countryside towards Ladock woods in the distance. The property will suit a wide range of persons looking for that special country home wanting peace and seclusion with additional cottage and large gardens yet with excellent links to Truro and the A30 for quick commuting.
Location - Ladock is within a mile and has village facilities and the property is strategically positioned for quick access to the A30, Newquay airport and both coasts. The Roseland Peninsula with its wonderful sandy beaches is within twenty minutes drive and the cathedral city of Truro is approximately eight miles away which is the capital of the county with excellent shops, restaurants, private and state schools and main line railway link to London.
The Property - Trendeal Cottage is a fabulous detached period cottage with detached two bedroom converted barn, substantial outbuilding and just under an acre of fabulous gardens and grounds. The property is ideally positioned to take full advantage of the south facing site with fine views over the gardens, adjoining fields and countryside beyond. The cottage is extremely attractive with stone elevations, granite quoins and brick window arches together with small pane double glazed windows. Dating from the early eighteenth century there are many period features including exposed beams, slate flagged floors and inglenook fireplace. Modern additions include the double glazing, oil fired central heating, Clearview woodburning stove and four oven Aga. The rear elevation is lime rendered and was re-plastered in 2010 and at this time copper guttering was installed. The accommodation includes a large sitting room with woodburner, quality kitchen/dining room with Aga, large utility room, cloakroom, four double bedrooms and bathroom.
In greater detail the accommodation comprises (all measurements are approximate):
Entrance Hall - Stairs to first floor, exposed beams, doors to kitchen and sitting room.
Kitchen/Dining Room - 6.76m x 3.99m (22'2 x 13'1) - A triple aspect room with windows to front enjoying far reaching countryside views and overlooking the side and rear garden. Excellent range of base and eye level units with solid wood surfaces and tiled splashbacks, green four oven oil fired Aga, slate flagged flooring, exposed beams, space and plumbing for Maytag American style fridge/freezer, contemporary composite sink, doors to:
Utility Room - 3.99m x 2.03m (13'1 x 6'8) - Two windows overlooking the rear garden, exposed beams, slate flagged flooring, space and plumbing for washing machine and dishwasher, space for tumble drier and freezer, door to sitting room, cloakroom and rear garden.
Cloakroom - Low level w.c, pedestal wash hand basin, exposed beams, slate floor, obscured window to rear.
Sitting Room - 6.10m x 3.99m (20' x 13'1) - A well proportioned room with exposed beams and feature inglenook fireplace incorporating Clearview wood burning stove and clome oven. Two windows to front enjoying fabulous countryside views across the lane towards Ladock Woods. Three wall lights, radiator, alcove, television point.
First Floor -
Landing - Loft access, doors to all first floor rooms.
Bedroom One - 5.79m x 3.99m (19' x 13'1) - A light twin aspect room with two windows to front enjoying far reaching countryside views and one overlooking the side garden. Vanity sink unit with inset ceramic sink and tiled work surface.
Bedroom Two - 4.78m x 3.58m (15'8 x 11'9) - Another light, twin aspect room with two windows to front enjoying countryside views and one to rear overlooking the garden. Radiator.
Bathroom - A white suite with low level w.c, panelled bath with tiled surround, separate shower cubicle with fully tiled surround. Radiator with chrome towel heater, window to front.
Bedroom Three - 5.03m x 1.93m (16'6 x 6'4) - A twin aspect room with windows overlooking the rear and side gardens, exposed roof trusses, radiator,
Bedroom Four - 4.98m x 1.98m (16'4 x 6'6) - Another twin aspect room with windows overlooking the side and rear gardens, exposed trusses, radiator.
Trendeal Cottage Barn - A detached traditional stone barn converted in 1999 with attractive stone elevations, granite quoins and brick lintels. Beautifully presented with light and spacious rooms and accommodation on a reverse level principal to take advantage of the views. Currently let for �1,350 per calendar month on an assured shorthold tenancy but ideal as a holiday let or perfect for a second family unit. The windows and doors are double glazed and the oil central heating boiler was renewed in 2019.
Entrance Hall - Stairs to first floor with storage below, limestone tiled floor, radiator, doors to bedrooms and cloakroom.
Bedroom One - 4.60m x 3.38m (15'1 x 11'1) - Twin aspect with windows overlooking the front and side gardens, radiator.
Bedroom Two - 3.48m x 2.79m (11'5 x 9'2) - Two windows overlooking the front and side gardens, radiator, two wall lights.
Bathroom - 3.00m x 1.68m (9'10 x 5'6) - A partially tiled room with white suite comprising low level w.c, double vanity unit with two oval sinks and storage cupboards below, panel bath with fully tiled surround, limestone tiled floor, window to side.
First Floor - Landing. French doors leading into rear garden, exposed roof trusses, radiator. Door to:
Open Plan Kitchen, Sitting And Dining Room - 8.23m x 4.70m narrowing to 2.59m (27'0" x 15'5" na - A twin aspect room with two windows to front and one to side enjoying fabulous garden and far reaching countryside views. Exposed beams, radiator, four wall lights. Fitted kitchen with shaker style units, single stainless steel sink/drainer, integral oven with Smeg ceramic hob and stainless steel extractor hood above, space and plumbing for washing machine and dishwasher, integral fridge/freezer.
Shower Room - 3.00m x 2.18m (9'10 x 7'2) - Low level w.c, pedestal wash hand basin, shower with fully tiled surround, tiled floor, window to side, extractor fan.
Attached Open Fronted Outhouse - 5.54m x 4.60m (18'2 x 15'1) - Attached to the main dwelling with potential to amalgamate to provide additional accommodation (subject to consent). Exposed roof trusses, light and power, shelving and workbench.
Outside - Trendeal Cottage is located alongside a very quite country lane, a small front garden is enclosed within a stone wall with flower beds and a central path leads up to the front door. A five bar timber gate opens into a gravelled driveway at the side leading up to the turning area where there is lots of parking and ample space for trailers etc. Here there is access to both properties and also to the very impressive outbuilding which provides garaging and workshop space.
Gardens And Grounds - The gardens and grounds are a sheer delight and back onto fields on three sides. They are extremely private and enjoy a warm southerly aspect and far reaching views. Divided into two sections by the access driveway with formal gardens to the left and paddock to the right. The garden includes a gently sloping lawn with many mature shrubs and plants and a large sun terrace provides plenty of sitting out space. The paddock is extremely private and enclosed within natural hedge and mature tree boundaries. There are large raised vegetable beds, greenhouse and fruit cage.
Trendeal Cottage Barn has a slate chipped terrace accessed from the sitting room at the rear providing sitting out space. At the front is an enclosed garden with many mature shrubs and plants and attractive stone outbuilding.
Detached Outbuilding - 7.85m x 6.65m (25'9 x 21'10) - A very useful outbuilding providing workshop space and garaging. Built in 2011 with attractive local Larch. Electric roller door allowing vehicular access, windows to two sides and pedestrian doorway. Concrete floor. Light and power. Photovoltaic panels providing electricity and income of approximately �2,200 per annum through the feed in tariff index linked with twelve years left to run. A Solar Boost directs the electric to the immersion heater on sunny days. Electric car charger.
Viewing - Strictly by Appointment through the Agents Philip Martin, 9 Cathedral Lane, Truro, TR1 2QS. Telephone: 01872 242244 or 3 Quayside Arcade, St. Mawes, Truro TR2 5DT. Telephone 01326 270008.
Services - Mains water and electricity. Private drainage. Oil fired central heating. Photovoltaic panels lowering electricity bills and providing income through the feed in tarrif.
N.B - The electrical circuit, appliances and heating system have not been tested by the agents.
Directions - Proceed through Ladock from Truro on the B3275 and take the left hand turn signposted to Tendeal. Proceed past Ladock cricket ground at at the junction turn left. Trendeal Cottage is the first property on the right hand side.
Data Protection - We treat all data confidentially and with the utmost care and respect. If you do not wish your personal details to be used by us for any specific purpose, then you can unsubscribe or change your communication preferences and contact methods at any time by informing us either by email or in writing at our offices in Truro or St Mawes.
Important information
This is not a Shared Ownership Property
Property Ref: 858996_33108786
Similar Properties
4 Bedroom Farm House | Guide Price £950,000
DETACHED HOUSE SAT IN OVER 3 ACRES AND SOLD WITH NO CHAINA rare opportunity to purchase a detached dwelling sat within o...
6 Bedroom Detached House | Guide Price £950,000
DETACHED HOUSE ENJOYING STUNNING WATER VIEWS Occupying a large, level south facing plot enjoying uninterrupted views ove...
5 Bedroom Barn Conversion | Guide Price £950,000
FOUR BEDROOM DETATCHED BARN CONVERSION WITH AUXILLARY ACCOMODATIONIn all comprising: entrance hallway, kitchen, utility...
Detached House | Guide Price £1,150,000
DETACHED PERIOD FARMHOUSE WITH HOLIDAY COTTAGE, STABLES AND THREE ACRES OF LANDSituated in a very private setting and co...
4 Bedroom Detached House | Guide Price £1,150,000
SUBSTANTIAL DETACHED CONVERTED BARN WITH LARGE MATURE PRIVATE GARDENS Enjoying complete privacy and located on the easte...
5 Bedroom Detached House | Guide Price £1,250,000
UNEXPECTEDLY RE-AVAILABLE.A LARGE REGENCY COUNTRY HOUSE SET IN BEAUTIFUL WOODED GROUNDS APPROACHING 6 ACRESA fabulous re...
How much is your home worth?
Use our short form to request a valuation of your property.
Request a Valuation

