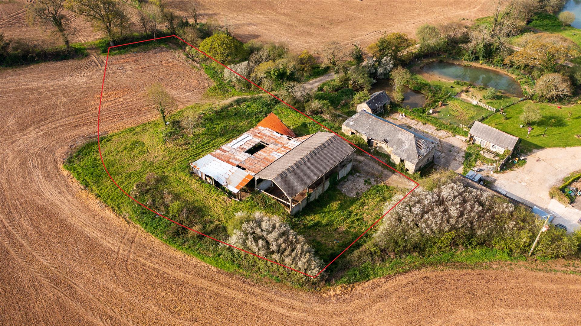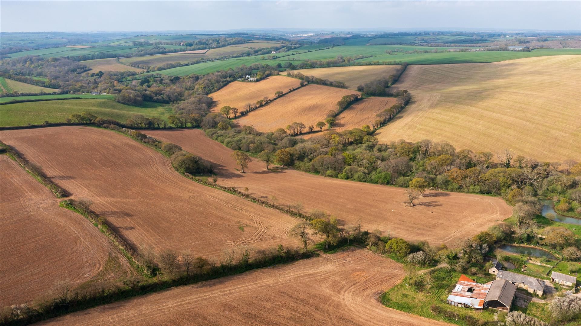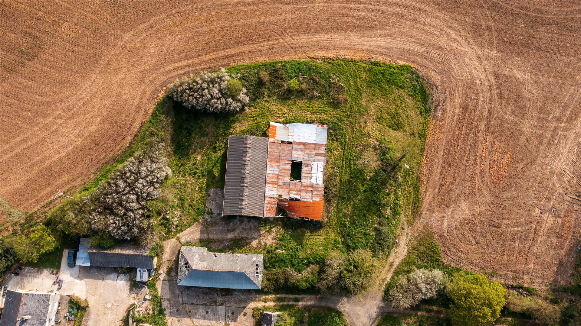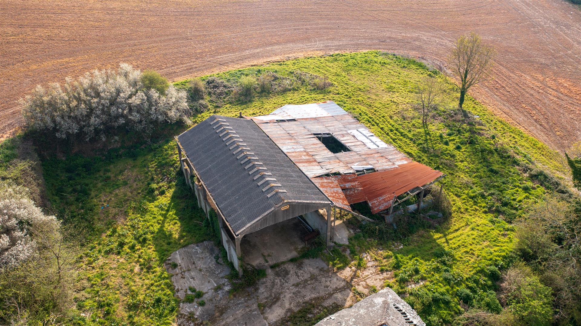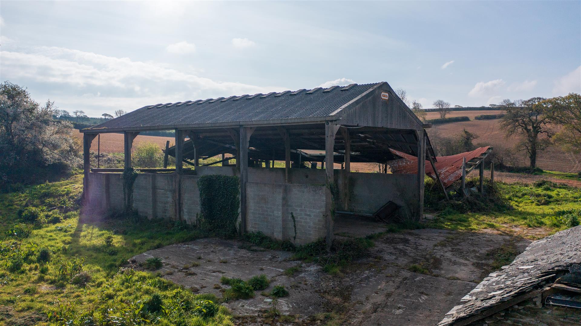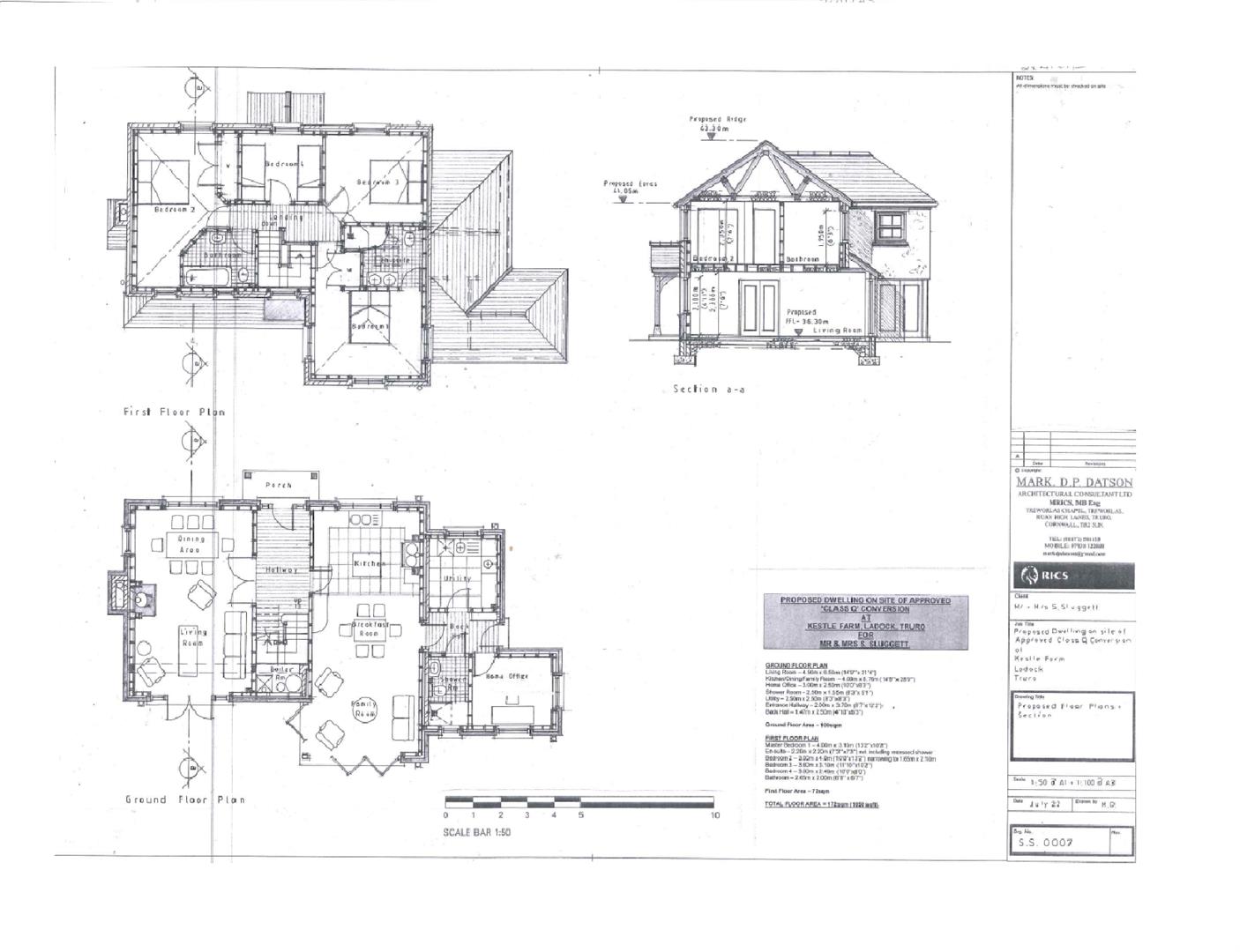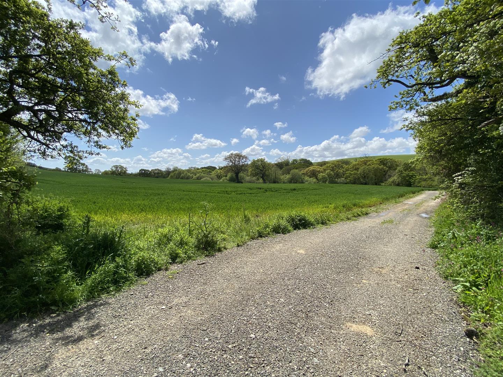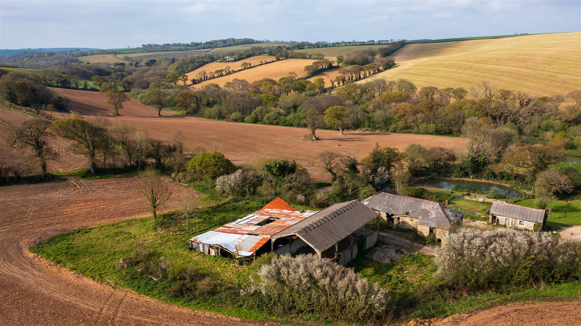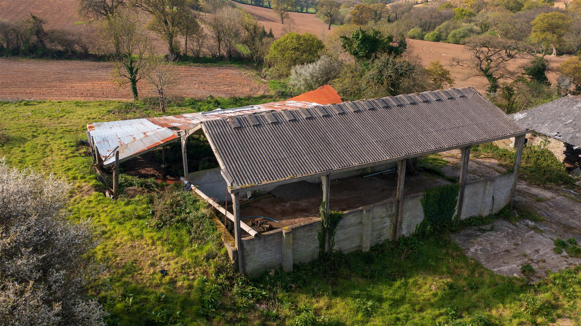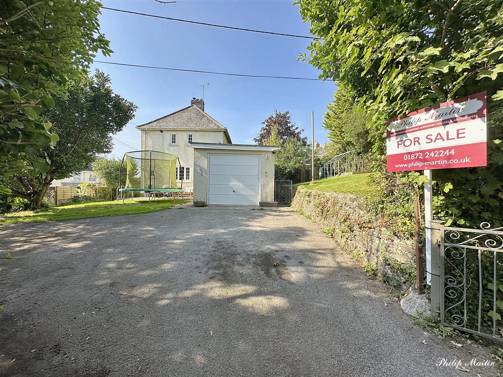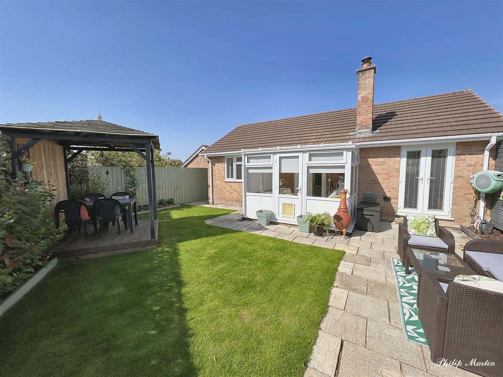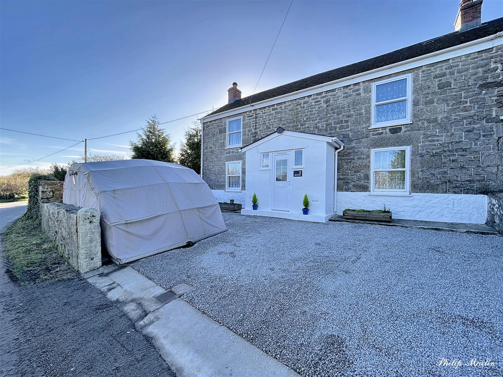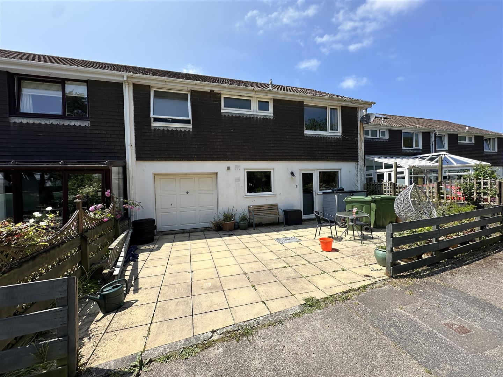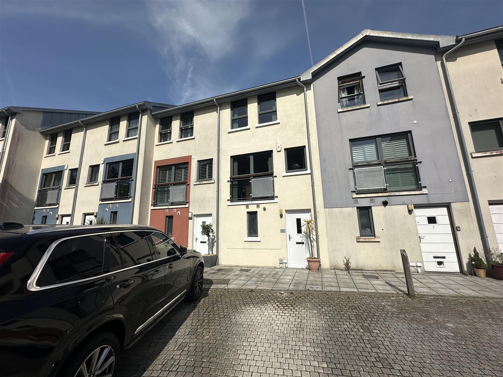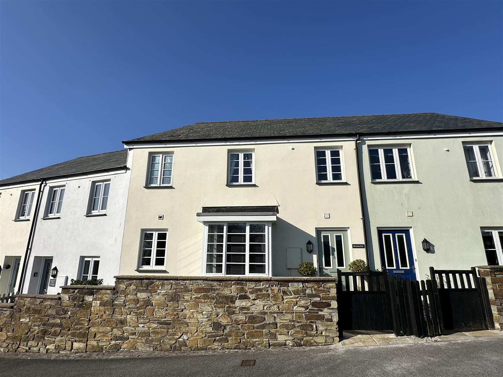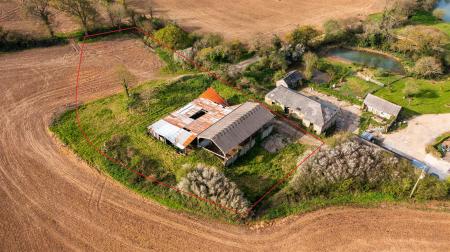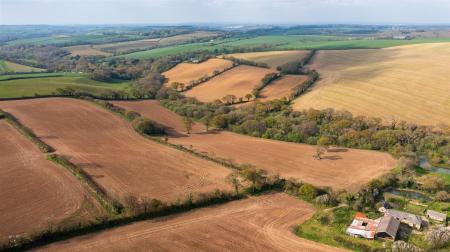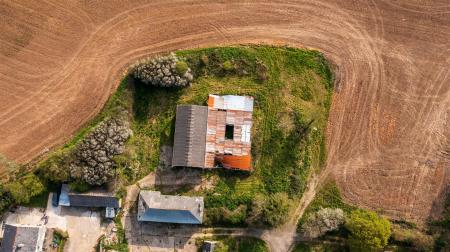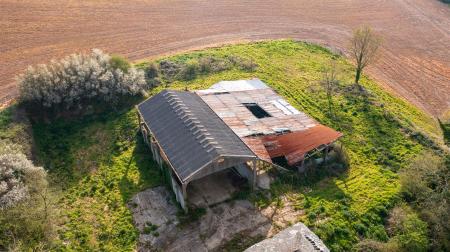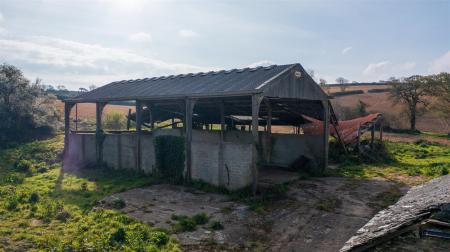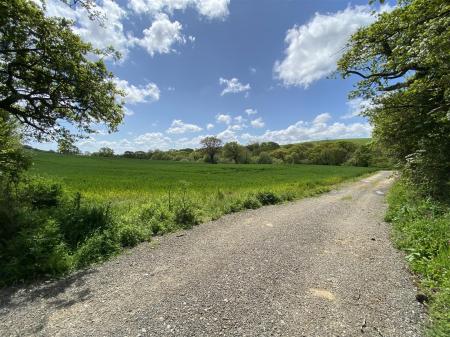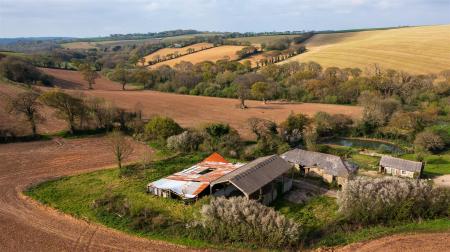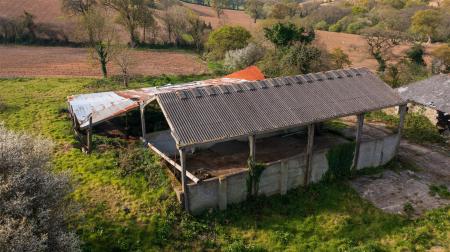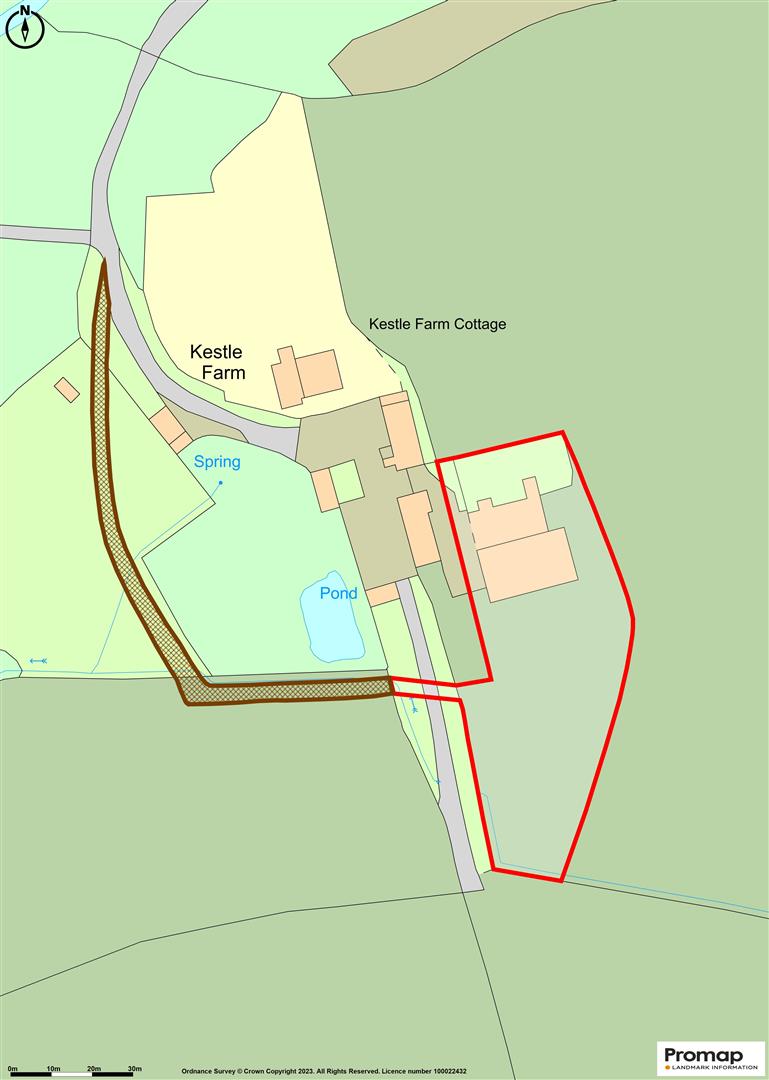- Individual country building plot
- End of private farm lane
- Almost acre of grounds
- Detailed planning consent
- Spacious 4 bedroom accommodation
- Approx 1850 sq ft
- Proposed double garaging
- Replaces derelict farm building
Plot for sale in Truro
AN INDIVIDUAL BUILDING PLOT IN A COMPLETELY RURAL SETTING
Detailed Planning Consent granted for a new dwelling to replace a derelict covered yard/hay shed.
Tucked away at the end of a private farm lane and with a delightful outlook and sat within almost an acre of its own ground.
Proposed 4 bedroom family size accommodation. Ample scope for garaging, creation of gardens and landscaping.
Barn for conversion on adjacent site also available.
Building Plot - An incredibly rare opportunity to purchase a fantastic building plot in a rural location on the outskirts of Ladock. Situated at the end of a private driveway, the granted planning permission details an extensive property, amassing 1850 square feet. Occupying an extensive plot with the proposed plans include a substantial four bedroom detached dwelling with driveway access and double garaging. The property enjoys wonderful rolling countryside views to the front.
Ladock - Ladock is a thriving community approximately six miles east of Truro city with a good range of village facilities including public house, primary school, parish church, post office and superb village hall with regular clubs and activities. Probus is within a couple of miles of where there are further facilities and the Cathedral city of Truro which is renowned for its excellent shops, restaurants and main line railway line linking to London (Paddington). Ladock is ideally located for access to the south and north Cornish coasts and Newquay airport is approximately thirteen miles to the north.
Please Note - The adjacent derelict Barn has planning permission to be converted and offers will be considered for the entirety. Further information available via sole agents.
Special Notes - The entrance drive from the local highway is presently concreted but in poor condition. The vendors will re-concrete the main part of the driveway following completion of building works of the building plot and the cost of this is to be shared. An estimate of the likely cost can be discussed with the sole agents.
Plan - The package available and included within the sale is outlined in red. Please note that the proposed purchaser will share a right of way across the brown hatched driveway.
Planning Consent - CORNWALL COUNCIL, being the Local Planning Authority, HEREBY GRANTS CONDITIONAL PERMISSION, subject to the conditions set out on the attached schedule, for the development proposed in the following application received on 18 August 2022 and accompanying plan(s): Description of Development: Demolition of existing building, and replacement of Class Q conversion scheme with new dwellinghouse, provision of external garden amenity area and vehicular parking with garage, and siting of septic tank.
Conditions - 1 - The development hereby permitted shall be begun before the expiration of 3 years from the date of this permission. Reason: In accordance with the requirements of Section 91 of the Town and Country Planning Act 1990 (as amended by Section 51 of the Planning and Compulsory Purchase Act 2004).
2 - The development hereby permitted shall be carried out in accordance with the plans listed below under the heading "Plans Referred to in Consideration of this Application". Reason: For the avoidance of doubt and in the interests of proper planning. SCHEDULE ATTACHED TO APPLICATION & DECISION NO: PA22/07594 DATED: 7 November 2022 Louise Wood - Service Director Planning and Housing (Chief Planner Officer)
ACFULZ PLANS REFERRED TO IN CONSIDERATION OF THIS APPLICATION:
Site/location Plan S.S.0001 received 18/08/22
Existing S.S.0002 received 18/08/22
Existing S.S.0003 received 18/08/22
Existing S.S.0004 A received 18/08/22
Existing S.S.0005 A received 18/08/22
Proposed S.S.0006 received 18/08/22
Proposed S.S.0007 received 18/08/22
Proposed S.S.0008 received 18/08/22
Mixed - Existing and Proposed S.S.0009 received 18/08/22
Proposed S.S.0010 received 18/08/22
Proposed S.S.0006A received 18/08/22
SCHEDULE ATTACHED TO APPLICATION & DECISION NO: PA22/07594 YOUR ATTENTION IS DRAWN TO THE ATTACHED NOTES. DATED: 7 November 2022 Louise Wood - Service Director Planning and Housing (Chief Planner Officer) IDOX/ACFULZ ANY ADDITIONAL INFORMATION:
. Please note that the proposed development set out in this application is liable for a charge under the Community Infrastructure Levy (CIL) Regulations 2010 (as amended). The existing floorspace will be taken into consideration during calculation of the chargeable amount. A CIL Liability Notice will be sent to the applicant, and any other person who has an interest in the land, under separate cover. The Liability Notice will contain details of the chargeable amount and how to claim exemption or relief, if appropriate - relief must be claimed and approved before the development commences. This development must not commence until the following forms have been submitted to the Council: CIL Form 2: Assumption of Liability and Form 6: Commencement Notice, otherwise surcharges will be applied. Please contact cil@cornwall.gov.uk or the Infrastructure Team with any queries. There are further details on this process on the Council's website at www.cornwall.gov.uk/cil.
. The developer(s) is encouraged to use low carbon, sustainable and best practice building methods in the construction of the dwelling to ensure that it is as energy efficient as possible, in light of the Council's plan to tackle the climate emergency and help Cornwall cut its carbon footprint. All proposals should fully consider and develop opportunities for nature recovery and the provision of good quality green infrastructure for people and nature in their proposals in line with the policies of the Climate Emergency DPD and the Cornwall Design Guide.
. There may be circumstances where a European protected species is discovered on a development site after planning permission has already been granted. In such cases you are advised to contact the Secretary of State (Defra) who will determine applications for derogations in the form of a licence under regulation 44 of the 1994 Regulations. In determining such applications, the Secretary of State (Defra) will seek advice from the Local Planning Authority and Natural England on whether the Directives tests are met. This may occur if the species moves onto a site in the interim between grant of planning permission and start of works, or if the presence of the species was simply not known at the time of planning permission application. This may cause difficulties and delays for developers, and stresses the need for sound ecological survey information on which to base decisions where it is suspected that European protected species may be present.
Services - Prospective purchasers are to be aware that a private borehole will need to be installed for the water supply. There is no mains supply in the vicinity.
Electricity can be connected via the nearby transformer and enquiries regarding connection should be directed to Western Power.
A private drainage system is likely to be implemented on adjacent land whereby easement agreements will be drawn into the contracts.
Directions - From Truro proceed in an easterly direction along the A390 and after leaving Tresillian turn left signposted Ladock on the B3285. In the centre of the village almost opposite the Falmouth Arms public house turn left and continue on this road for just over one mile and towards the bottom of the valley Kestle Farm is signposted on the left hand side. Follow the lane to the end and whereby directions to the Building Plot are signalled with Philip Martin For Sale boards.
Viewing - Strictly by Appointment through the Agents Philip Martin, 9 Cathedral Lane, Truro, TR1 2QS. Telephone: 01872 242244 or 3 Quayside Arcade, St. Mawes, Truro TR2 5DT. Telephone 01326 270008.
Data Protection - We treat all data confidentially and with the utmost care and respect. If you do not wish your personal details to be used by us for any specific purpose, then you can unsubscribe or change your communication preferences and contact methods at any time by informing us either by email or in writing at our offices in Truro or St Mawes.
Property Ref: 858996_33062983
Similar Properties
3 Bedroom Semi-Detached House | Guide Price £325,000
SPACIOUS SEMI DETACHED HOUSE OCCUPYING LARGE PLOTThis three bedroom semi detached house is sat within a quiet semi rural...
2 Bedroom Detached Bungalow | Guide Price £325,000
BEAUTIFULLY PRESENTED DETACHED BUNGALOWIn a very quiet, tucked away position within walking distance of the village squa...
2 Bedroom End of Terrace House | Offers in region of £325,000
3 New Row is a two bedroom end terrace cottage situated in the hamlet of Penmarth. The property has been lovingly refurb...
5 Bedroom Terraced House | Guide Price £335,000
SPACIOUS FIVE BEDROOM PROPERTY IN WALKING DISTANCE OF SEAA spacious mid terrace family home situated in Porthtowan, with...
4 Bedroom Terraced House | Guide Price £340,000
MID TERRACE MODERN HOUSE SOLD WITH NO CHAINThis three/four bedroom mid terrace property is situated within Truro. Sat wi...
3 Bedroom Terraced House | Guide Price £340,000
MID TERRACED MODERN HOUSE IN DELIGHTFUL LOCATIONSituated in a wonderful position with a lovely rural outlook overlooking...
How much is your home worth?
Use our short form to request a valuation of your property.
Request a Valuation

