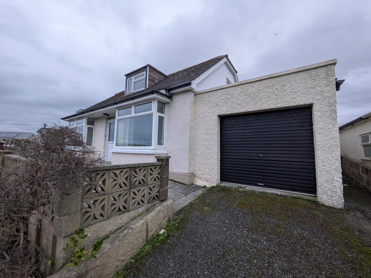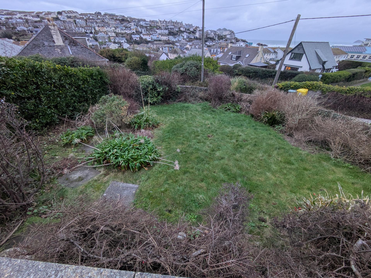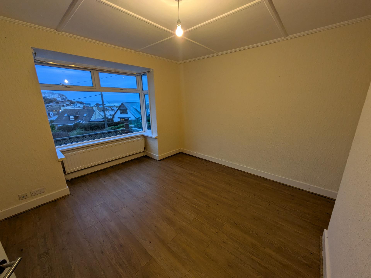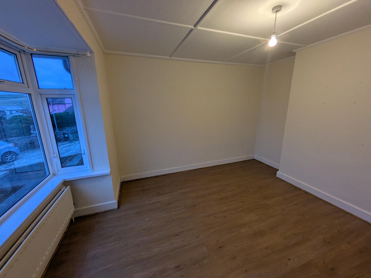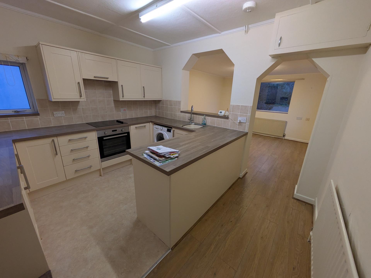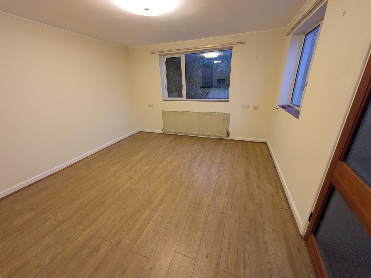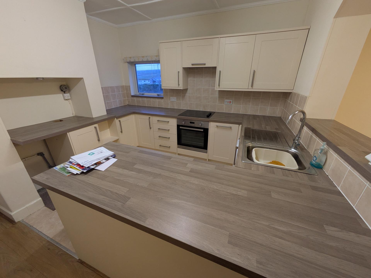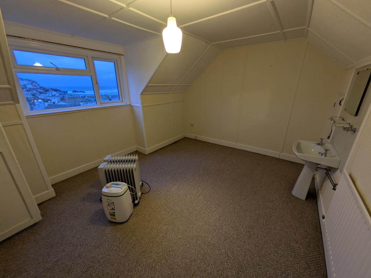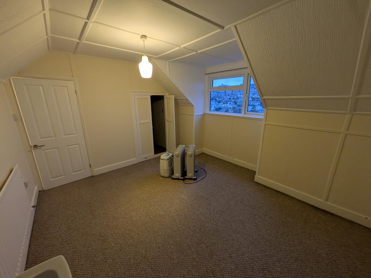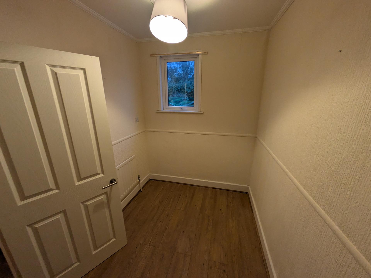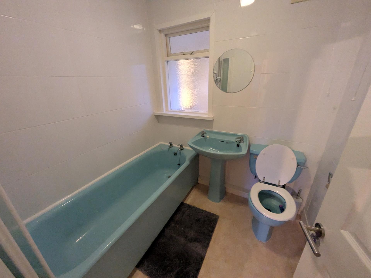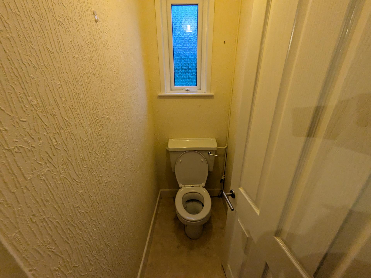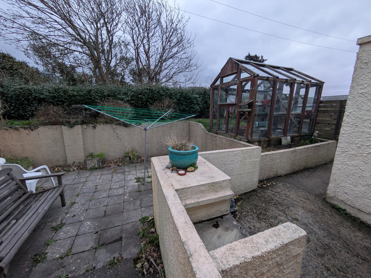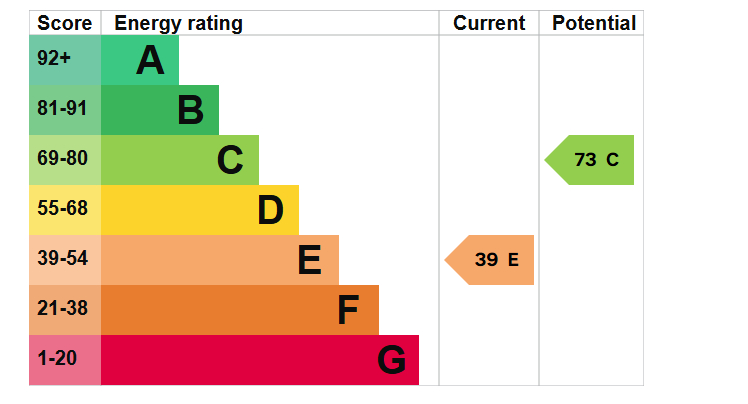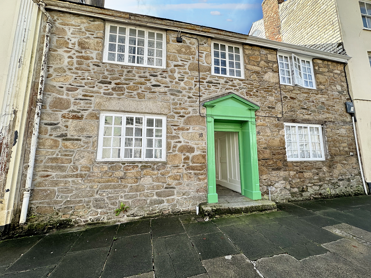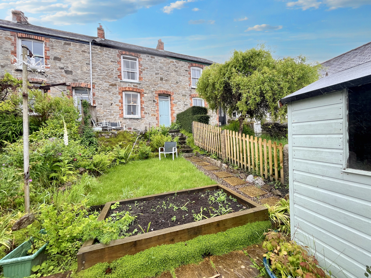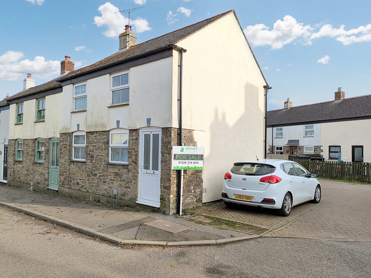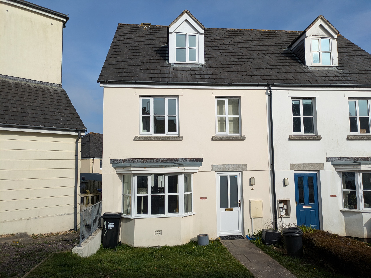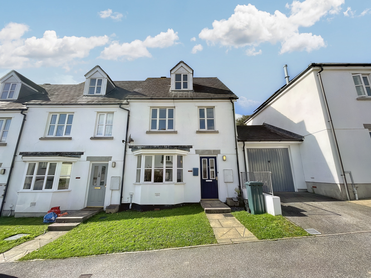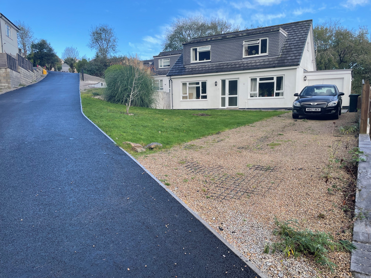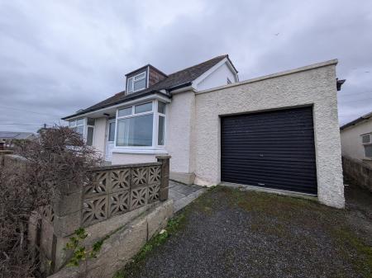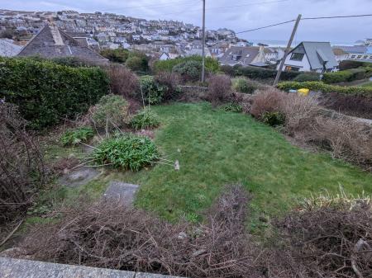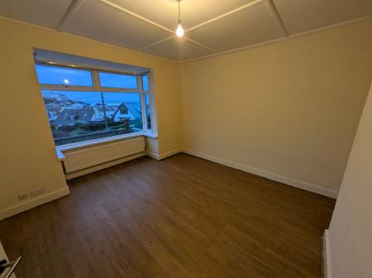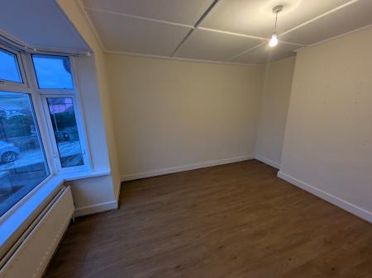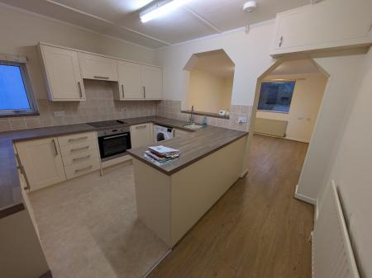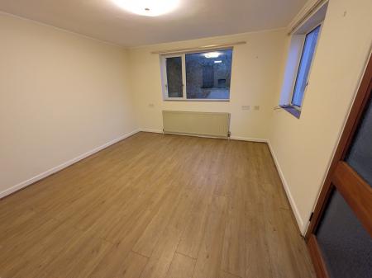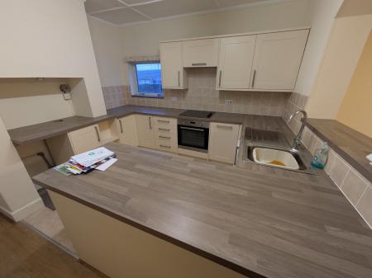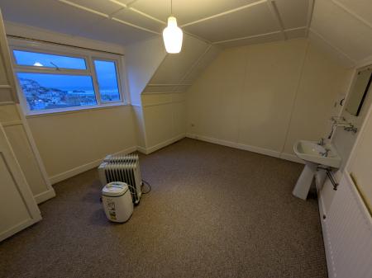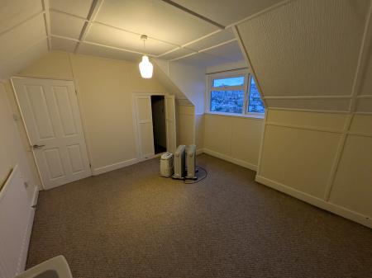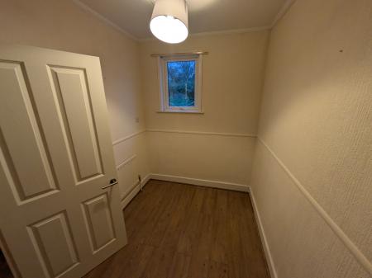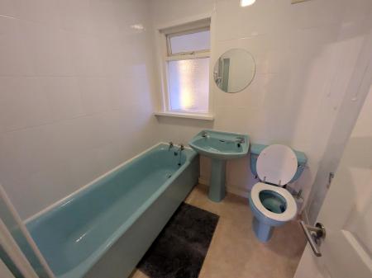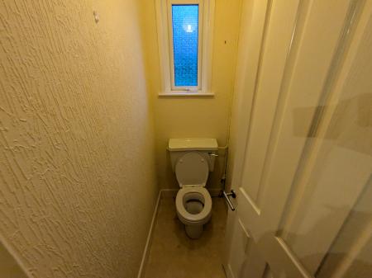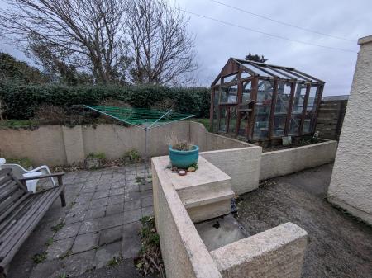- Views Of Perranporth Beach
- Ideal Redevelopment Opportunity
- Three Bedrooms
- Bathroom & Separate Cloakroom
- Lounge with sea views
- Kitchen Diner
- Workshop
- Garage & Drive
3 Bedroom Detached Bungalow for sale in Truro
MATERIAL INFORMATION Council Tax / Domestic rates Bad C
(EPC) Band E
Property type Bungalow
Property construction - Mundic
Number and types of rooms 6
Electric supply - mains
Water Supply - mains
Sewerage - mains
Heating - Oil
Broadband - ultrafast 220mbps
Mobile signal/coverage - Vodafone likely
Parking - driveway and garage
Restrictions - mundic
Flood risk - very low
PORCH Door to hallway, uPVC double glazed front door.
HALLWAY Radiator, laminate flooring, cupboard, stairs to first floor, doors to lounge, kitchen, bedrooms 2 & 3, bathroom and cloakroom
LOUNGE Double glazed bay window to front aspect, radiator, laminate flooring
KITCHEN/DINER Kitchen has a range of floor and wall mounted units, integrated oven and hob, spaces for washing machine separate fridge and freezer, double glazed window to side aspect, radiator, open access to dining/family room
DINING/FAMILY ROOM Double glazed windows to rear and side aspect, radiator, laminate flooring, door to rear porch
REAR PORCH Double glazed window to rear aspect, cupboard, door to garden
WORKSHOP Window to rear aspect, light and power, door to garage
BATHROOM Blue suite comprising panelled bath with shower over, wash basin, toilet. Window, radiator, tiled walls
CLOAKROOM Toilet, double glazed window to rear aspect
BEDROOM THREE Double glazed window to rear aspect, laminate floor, understairs cupboard, radiator
BEDROOM TWO Double glazed bay window to front aspect, fitted wardrobes, radiator.
LANDING Double glazed window to rear aspect
BEDROOM ONE Into eaves. Double glazed dormer window to front aspect, radiator, walk-in cupboard, wash basin, door to loft access.
FRONT GARDEN Full width terrace with steps down to garden. Well stocked borders surrounding an area of lawn.
DRIVE AND GARAGE Driveway providing parking for 2-3 cars and access to the single garage.
REAR GARDEN There is a paved patio with retainer wall supporting a small strip of grass. Within the garden is a timber-framed greenhouses and a side gate providing access to the front of the property. The oil tank is tucked up in the far corner of the rear garden.
Property Ref: 4658956_102646009031
Similar Properties
3 Bedroom Terraced House | £280,000
**No onward chain** Good sized three bedroom terraced house in the heart of Penryn. Providing good size living space, la...
2 Bedroom Terraced House | £260,000
NO UPPER CHAIN. A two bedroom period cottage requiring some updating. Accommodation comprises kitchen, dining room, loun...
2 Bedroom Cottage | Offers in region of £255,000
Verity Cottage is a 2 bedroom end of terrace cottage in the heart of this popular village, offering a lounge with open f...
3 Bedroom Townhouse | Offers in region of £358,000
No Upper Chain. A three bedroom, three storey house, in a cul-de-sac location, enjoying sea views. This property has bee...
3 Bedroom Semi-Detached House | Offers in region of £370,000
An excellent chance to acquire one of these highly coveted homes with three spacious double bedrooms, discreetly situate...
3 Bedroom Detached House | Offers in region of £420,000
A versatile detached home, or good investment, for a family or for long term rental. The property sits at the bottom of...
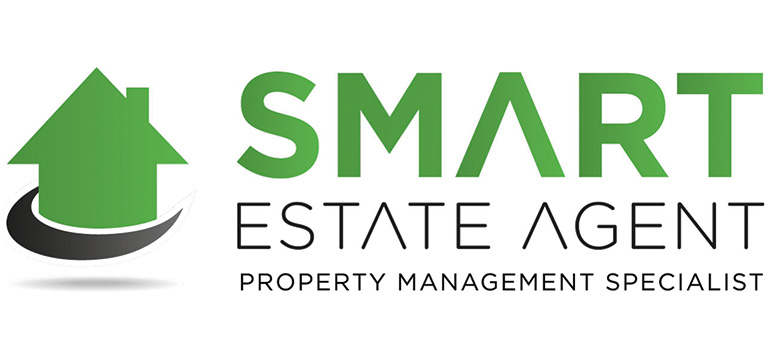
Smart Estate Agent Limited (Penryn)
Anchor Quay, Penryn, Cornwall, TR10 8GU
How much is your home worth?
Use our short form to request a valuation of your property.
Request a Valuation
