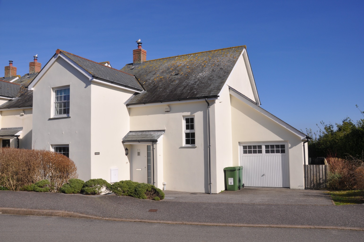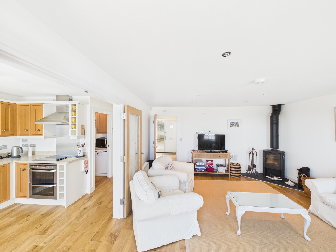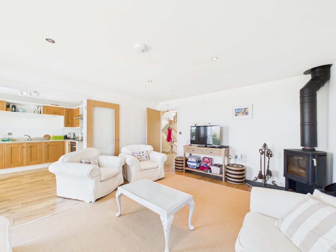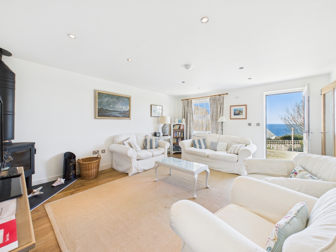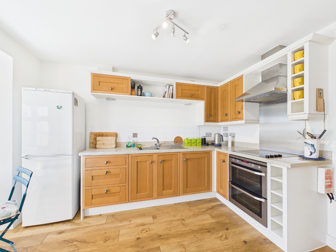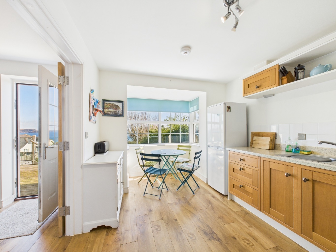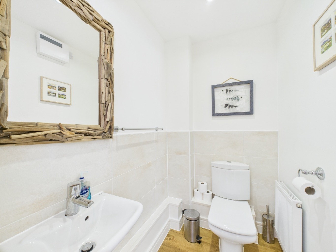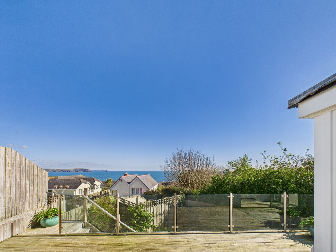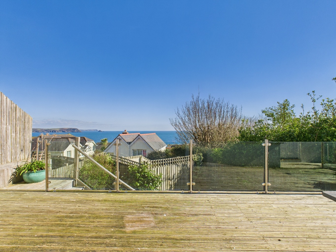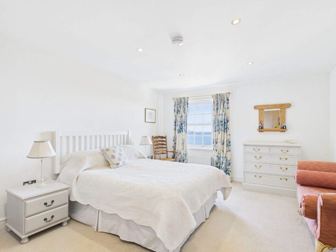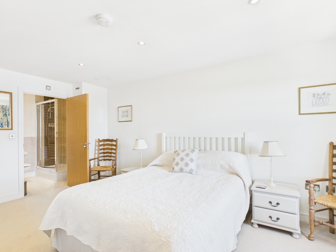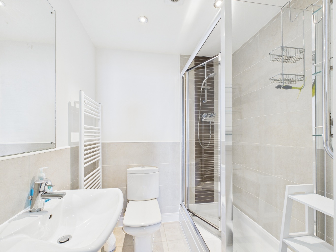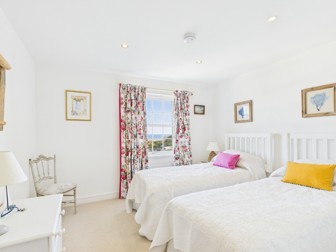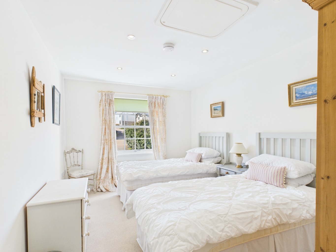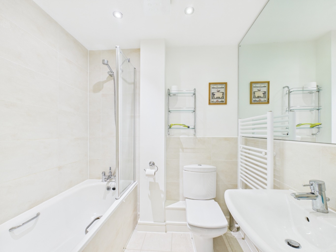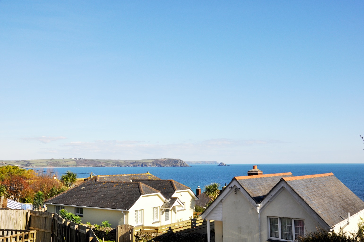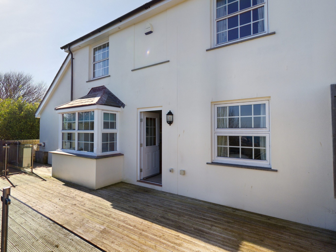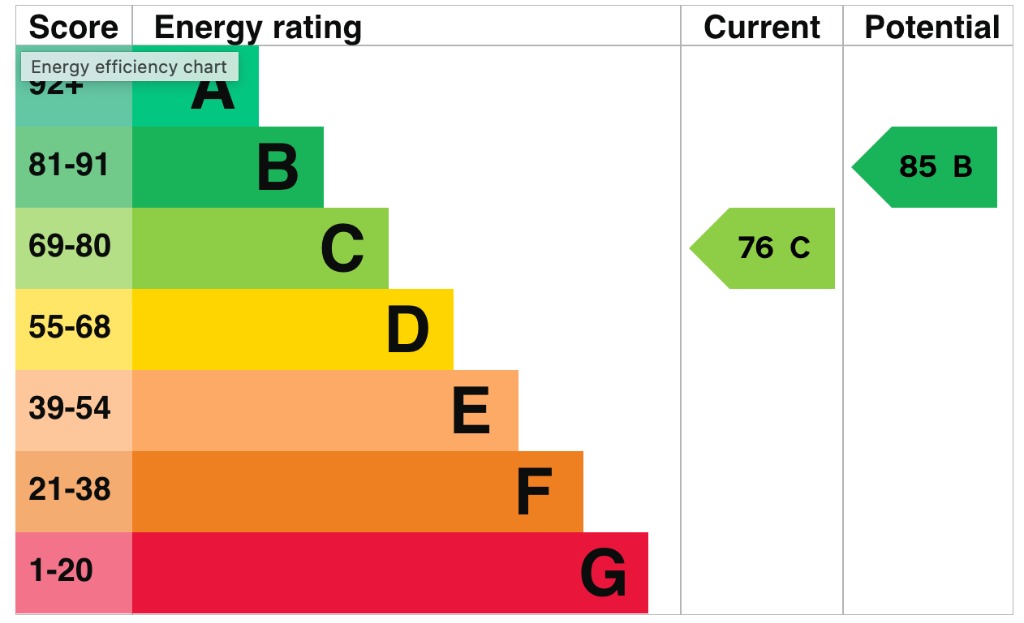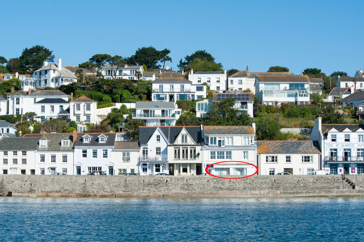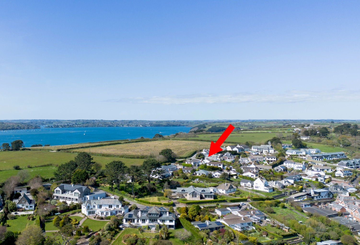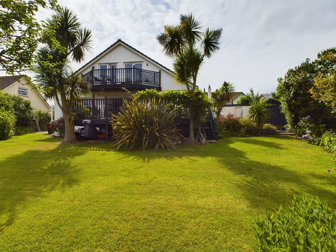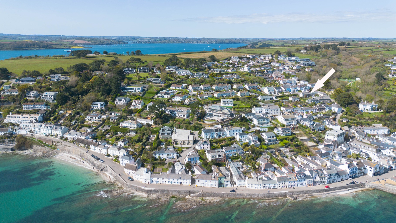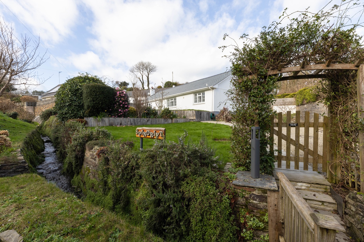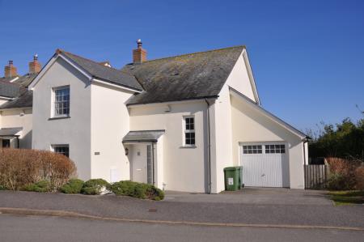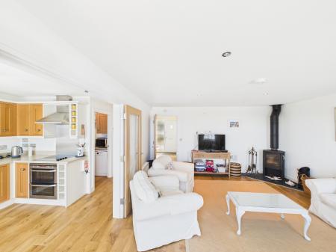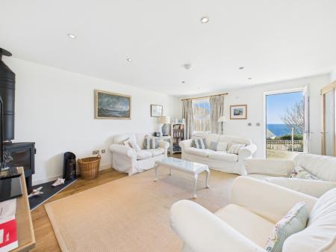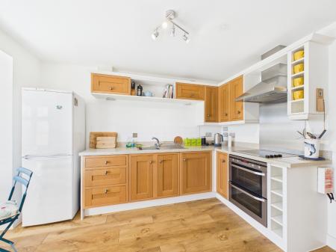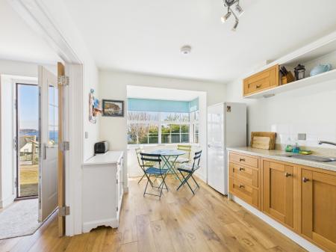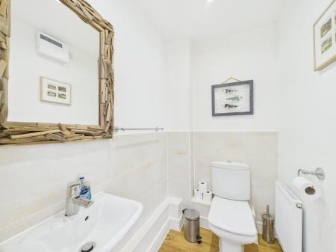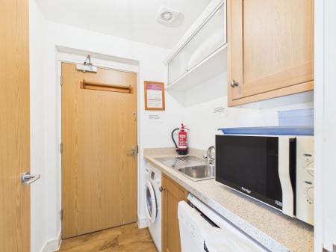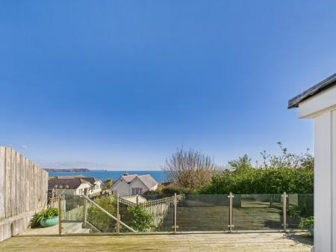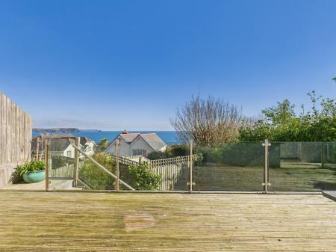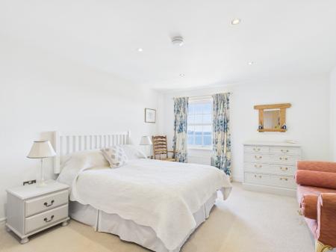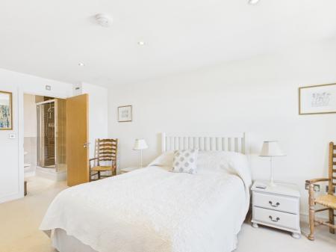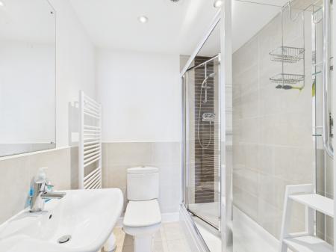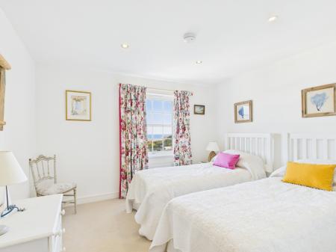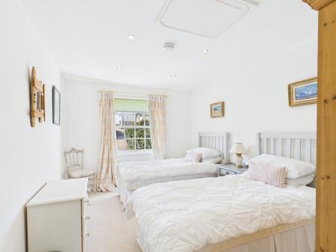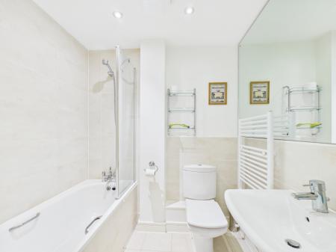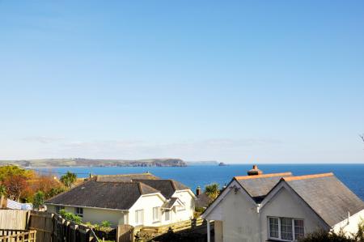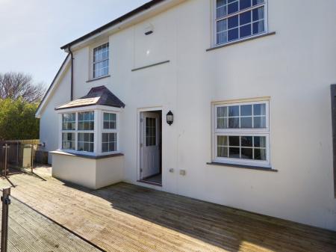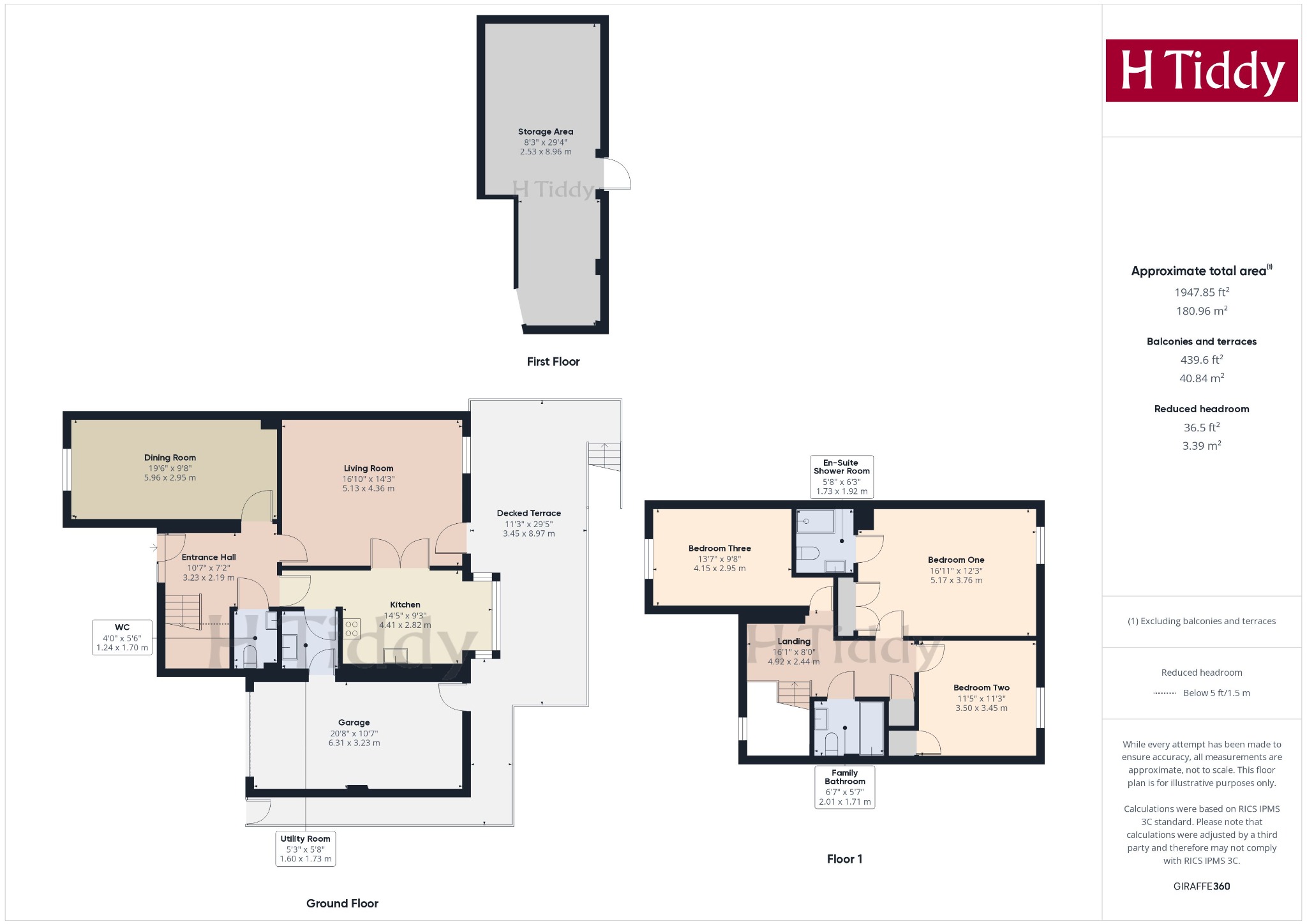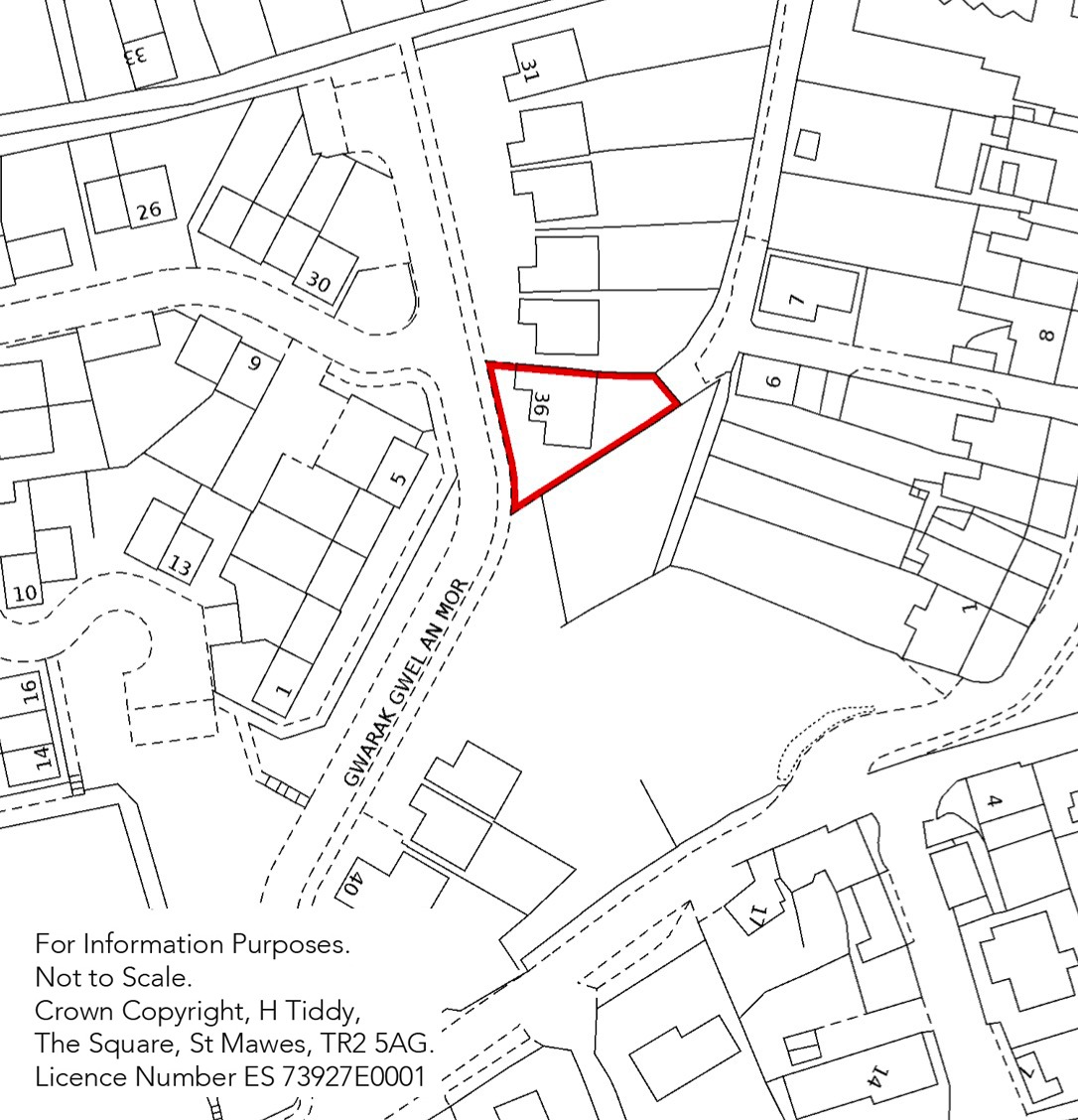- Stunning detached home in the centre of Portscatho.
- Three double bedrooms with sea views.
- Prime ‘no through road’ location.
- 180-degree coastal vistas.
- Spacious, light-filled interiors.
- Open-plan living with flexible layout.
- Off-road parking and garage.
- Generous, well-maintained garden.
- Raised sun terrace with panoramic views.
- Ideal for permanent or second home.
3 Bedroom Detached House for sale in Truro
This stunning three bedroom detached home, located just 350 yards from the heart of Portscatho, offers breathtaking 180-degree sea views and a prime ‘no through road’ position. With spacious interiors, a versatile layout, off street parking, integral garage and a generous decking, it presents a fantastic opportunity for a permanent residence or cherished second home in the highly sought-after village on the Roseland Peninsula. Accommodation Summary(Internal Floor Area: 1947.85 sq. ft. (180.96 sq. m.)) Ground Floor: Entrance Hall, Living Area, Kitchen, Utility Room, Downstairs W/C, Garage. First Floor: Landing, Bedroom One with En-Suite, Bedrooms Two and Three, Family Bathroom. Outside: Parking to Front, Rear Garden with Raised Decked Area.
DescriptionSituated just 350 yards from the heart of Portscatho and its picturesque harbour, this impressive, detached residence offers a prime 'no through road' location with breathtaking 180-degree sea views. The property features off-road parking, a garage, and a generous garden, making it an ideal choice for those seeking a permanent residence, a cherished second home or a holiday let with lucrative income potential, in this sought-after Roseland village.The home's elevated position provides uninterrupted vistas stretching from Porthcurnick Beach to Gull Rock and across Portscatho Harbour—a panorama to be treasured for years to come. These stunning views can be enjoyed from the principal rooms on both floors and the raised sun terrace decking area, perfect for soaking in the coastal scenery.
Inside, the residence boasts spacious, light-filled interiors designed for comfortable coastal living. The open-plan layout on the ground floor offers flexibility, with doors allowing separation if desired. The well-equipped kitchen features built-in appliances, ample workspace, and a charming bay window—the perfect spot to admire the sea views in any weather. The cosy living room, complete with a log burner and soft furnishings, provides a warm and inviting atmosphere. A door leads out to the raised decking area, ideal for alfresco dining. The hallway leads to a formal dining room, a versatile and inviting space with ample room to comfortably accommodate family meals or gatherings with friends. This room could also serve as a fourth double bedroom if preferred, offering further flexibility for those in need of additional sleeping accommodation or a quiet home office space, subject to individual preferences or family needs. Additionally, a separate utility room offers convenience, with a side door to the integral garage, which could potentially be converted into additional accommodation, a studio, or a home office (subject to permissions). A downstairs WC complete this level.
Upstairs, the property offers three double bedrooms, with the two main bedrooms positioned to maximise the spectacular coastal scenery. The main bedroom enjoys panoramic sea views, built-in wardrobes, and a beautiful en-suite shower room. A family bathroom serves the other bedrooms, while the spacious landing offers built-in storage and additional space.
OutsideExternally, the property is equally impressive. To the front, off-road parking and mature shrubs create a welcoming entrance, with garage access available both externally and internally. Side access leads to a generous rear garden, mainly laid to lawn, with a raised decking area—all with breathtaking sea views. Beneath the decking, there is a large storage area, ideal for keeping paddleboards, garden furniture, and outdoor equipment neatly tucked away. The lower garden has been laid to paving for low maintenance, providing a practical outdoor space that requires minimal upkeep while still offering stunning coastal surroundings. SummaryThis exceptional property presents a rare opportunity to secure a well-loved and thoughtfully designed coastal home in one of the most desirable locations on the Roseland Peninsula. Its proximity to the village of Portscatho and its stunning views make it an unparalleled choice for anyone looking to experience the best of coastal living. Early viewing is highly recommended to fully appreciate all that this property has to offer. Location Summary(Distances and times are approximate)Beach and village centre: 352 yard walk. St Mawes: 4 miles (20 minutes pedestrian ferry to Falmouth). King Harry Car Ferry: 5 miles. Truro: 9 miles by car ferry or 15 miles. St Austell: 15 miles (London Paddington circa 4.5 hours by rail). Falmouth: 15 miles by car ferry. Cornwall Airport Newquay: 24 miles, daily flights to London (70 minutes). PortscathoPortscatho is an attractive, unspoilt coastal village in the outstanding natural beauty of the Roseland Peninsula. It has a small harbour, safe beaches, lovely country and cliff walks, and sailing and other facilities within easy reach. There are sufficient shops for day to day and other needs, a Post Office, 2 pubs and a restaurant. In addition there is a Church, Doctors’ surgery and Squash club. The local primary school is less than half a mile distant. CornwallThe Duchy of Cornwall offers a range of attractions such as the Eden Project, the National Maritime Museum, the Lost Gardens of Heligan, and the Tate Gallery. The Cathedral City of Truro is the main financial and commercial centre of Cornwall. It has a fine range of shops, private schools, college and main hospital (RCH Treliske). Cornwall Airport in Newquay has regular daily flights to London as well as connections to other UK regional airports and a number of European destinations. General and Material Information Services: Mains water, electricity and drainage. Oil fired central heating.
Energy Performance Certificate Rating: C.
Council Tax Band: E. FTTC Superfast Broadband available: Openreach predicted max download speeds: Superfast 76 Mbps; Standard 21 Mbps. Ofcom Outdoor Mobile Area Coverage Rating: Likely for EE, Three, O2 and Vodafone. Land Registry Title Number: CL285173 Tenure: Freehold GOV.UK Long-Term-Flood-Risks: River/Sea: Very Low. Surface Water: Very Low. Viewing: Strictly by appointment with H Tiddy. Important NoticeEvery effort has been made with these details, but accuracy is not guaranteed, and they are not to form part of a contract. Representation or warranty is not given in relation to this property. An Energy Performance Certificate is available upon request. The electrical circuit, appliances and heating system have not been tested by the agents. All negotiations must be with H Tiddy. Before proceeding to purchase, buyers should consider an independent check of all aspects of the property. Further information on mobile coverage and broadband availability is found on Ofcom and Openreach ‘checker’ websites. Visit the Gov.uk website for further information and to ‘check long term flood risks. General Data Protection Regulations: We treat all data confidentially and with the utmost care and respect. If you do not wish your personal details to be used by us for any specific purpose, then you can unsubscribe or change your communication preferences and contact methods at any time by informing us either by email or in writing at our office in St Mawes.
Important Information
- This is a Freehold property.
- This Council Tax band for this property is: F
Property Ref: 507_395427
Similar Properties
3 Bedroom Ground Floor Flat | Guide Price £795,000
A Unique Opportunity to Acquire a Former Bank as a Project, with Planning Permission to Convert into a 3 Bedroom 3 En-Su...
2 Bedroom Detached Bungalow | £795,000
A quality detached bungalow residence with planning permission to extend creating 3/4 bedroom property with beautiful pa...
Wills Moor, Gorran Haven, St. Austell, Cornwall, PL26
4 Bedroom Detached House | Guide Price £795,000
Nestled on a private road in Gorran Haven, this immaculate 3/4-bedroom chalet bungalow on a quarter-acre plot features m...
4 Bedroom Semi-Detached House | Guide Price £875,000
A charming and spacious double fronted early to mid 19th Century Grade II Listed residence, located in the heart of this...
3 Bedroom Semi-Detached House | Guide Price £895,000
Charming, beautifully presented, light and airy triple fronted cottage with gardens and parking, located within 175-yard...
Portloe, The Roseland Peninsula
4 Bedroom Detached Bungalow | Guide Price £895,000
Spacious and individual three / four bedroom single storey property occupying a good sized, private plot with large low...
How much is your home worth?
Use our short form to request a valuation of your property.
Request a Valuation

