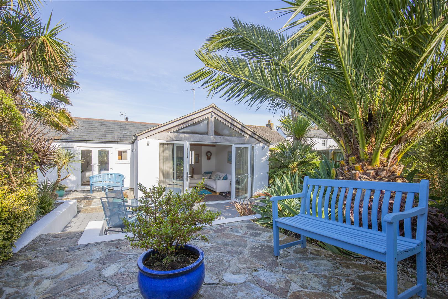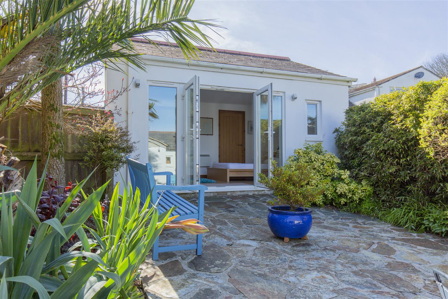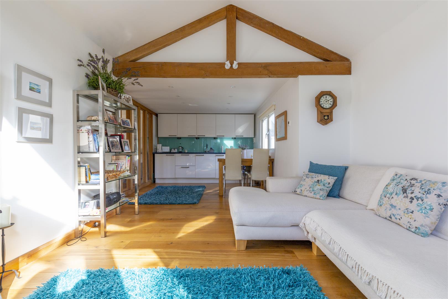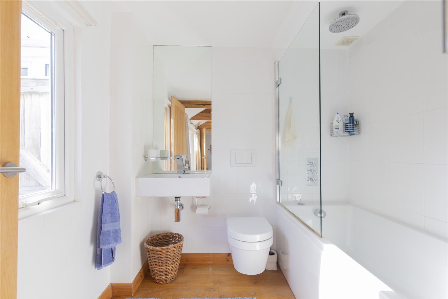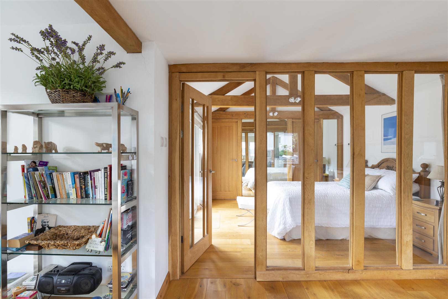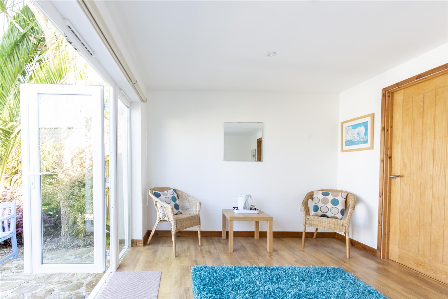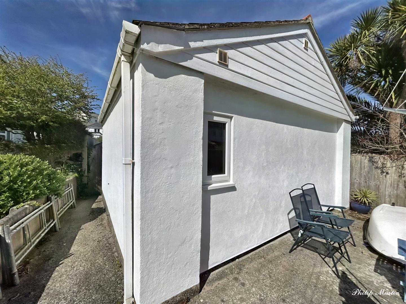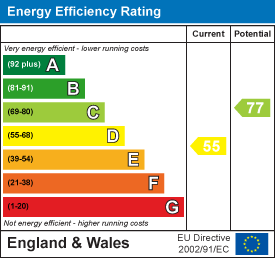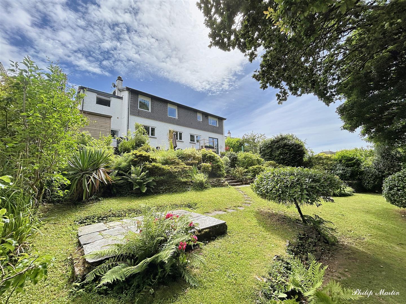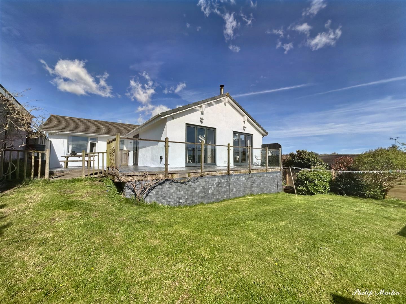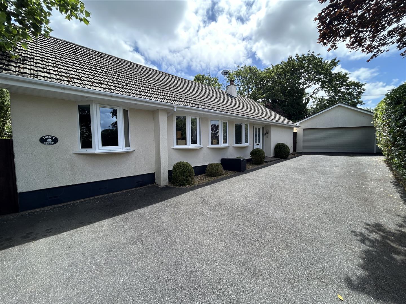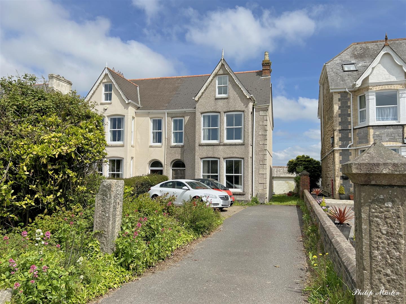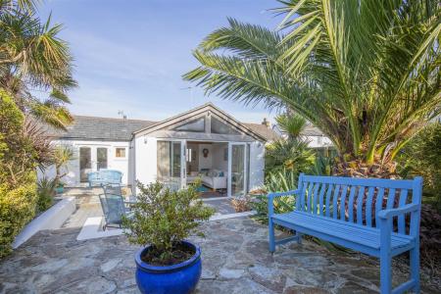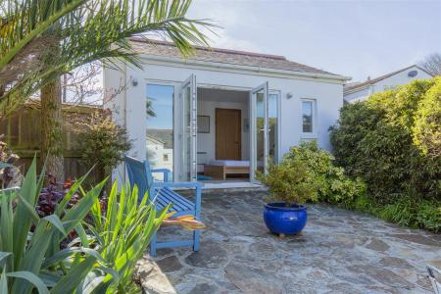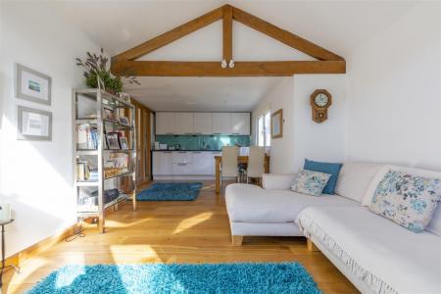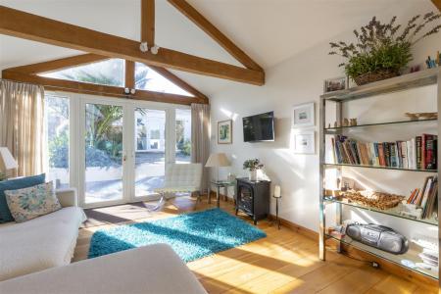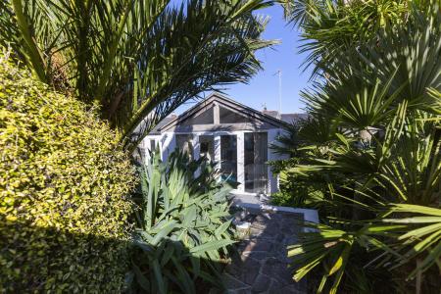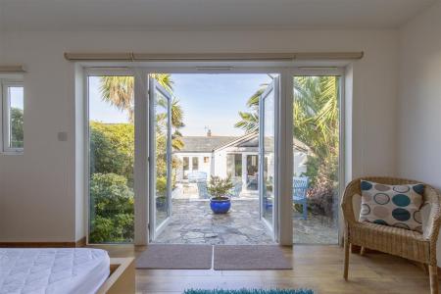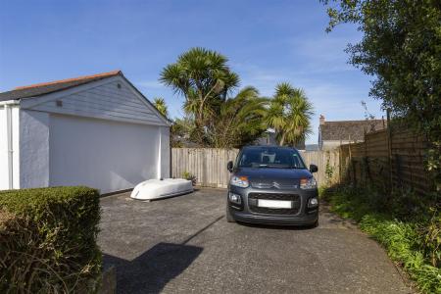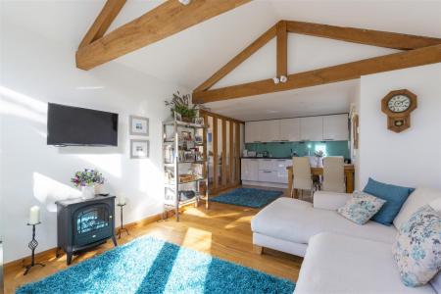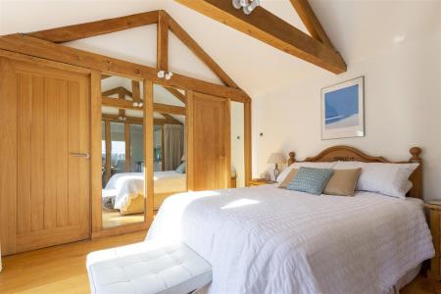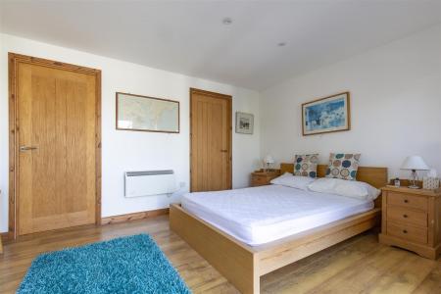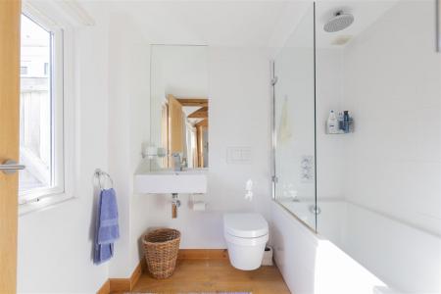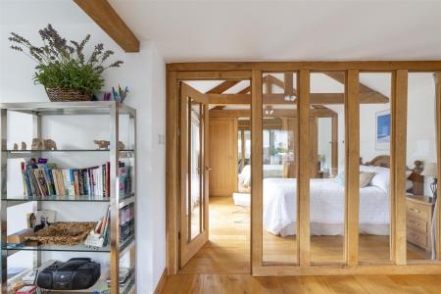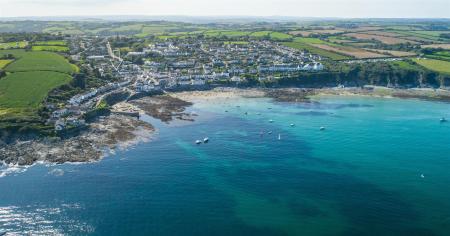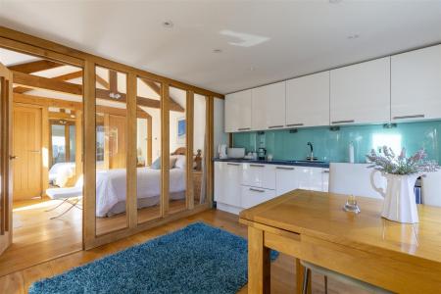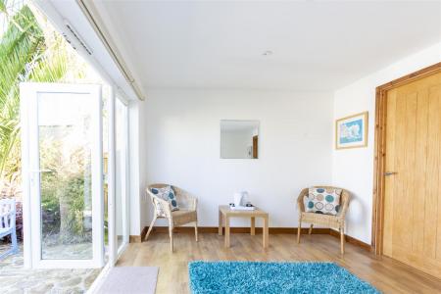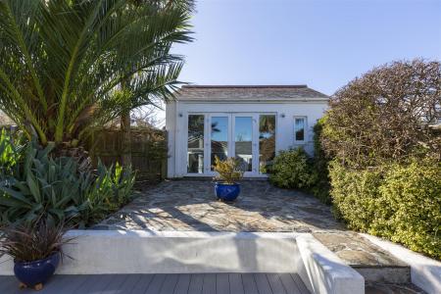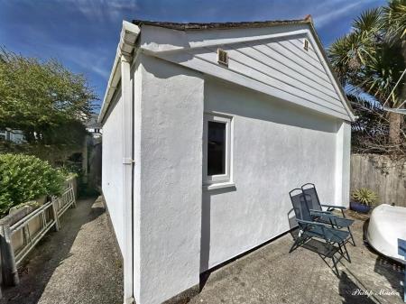- House & Annex
- Bathroom
- Open Plan Living Space
- Lounge
- Kitchen/Dining Room
- Private Courtyard
- Parking for 2 Cars
- Detached Studio
- No Chain
- Vacant Possession
2 Bedroom Detached Bungalow for sale in Truro
A PERFECT RETREAT IN THE HEART OF PORTSCATHO
A gorgeous two bedroom single storey property comprising a main house and an annex which also comes with planning permission to develop further into an independent annex, ideal for letting or for guests.
Parking for 2 cars with a private landscaped garden.
Sold with no chain and vacant possession.
EPC - D. Council Tax - C. Freehold
General Comments - The Old Rocket Barn is a gorgeous and completely unique single storey property which is situated in the heart of Portscatho just metres away from the Square, the Plume of Feathers and the harbour.
The property also has parking for two cars and a bedroom annexe provides a second bedroom which also comes with planning permission to develop further into an independent annex, ideal for letting or for guests.
The Property - The property offers beautifully presented accommodation and perfect as a lock up and leave bolt hole, a holiday let or even a full time home, tucked away in a quiet and private location just behind Wellington Terrace.
There is an open plan living space incorporating a kitchen, dining area and lounge with doors opening onto the south west facing private landscaped garden.
Completely secluded this is an oasis, ideal for entertaining and sitting out. The former garage has been converted into a second bedroom annexe however this could provide a great space as a home office or garden room. This building also has planning for further development into a self contained annex with living room, bedroom, bathroom and potential kitchenette.
Planning - PA20/11393 | The formation of an attic bedroom/store over existing single storey annexe. Please use the Cornwall Council Planning Portal and search using the planning reference number.
From the garden there is a pedestrian gate which opens onto the parking area and provides driveway parking for 2 cars/boat.
The pedestrian entrance to the property from Wellington Terrace is found between 1 and 2 Wellington Terrace and it should be noted that there are two store rooms beneath the property which are leased to adjoining properties.
Portscatho - The villages of Portscatho and neighbouring Gerrans between them offer a range of shops, two public houses, social club, galleries, post office, primary school, butcher and doctors surgery. The village is situated approximately five miles from St. Mawes which has a regular foot passenger ferry service to Falmouth. The city of Truro is approximately sixteen miles by road but there is also a short cut route via the King Harry Ferry. Sailing facilities are available at nearby Percuil, there are a variety of beaches in the area whilst coastal and inland walks abound and most of which are owned and protected by the National Trust.
In greater detail the accommodation comprises (all measurements are approximate):
Open Plan Living Room -
Sitting Room - 3.95 x 3.5 (12'11" x 11'5") - French double doors opening to the garden. Fabulous vaulted ceiling with exposed timber beams and under floor heating.
Kitchen/Dining Room - 3.72 x 3.15 (12'2" x 10'4") - Fitted with a range of units with a worktop over, sink inset. Electric oven and hob with extractor fan. Integrated fridge/freezer.
Bedroom - 3.5 x 3.3 (11'5" x 10'9") - With the wonderful vaulted ceilings, French style patio doors opening onto the courtyard garden. Walk in wardrobe with pressurised hot water cylinder and loft access.
En-Suite - 2.16 x 2.00 (7'1" x 6'6") - A white suite with bath, w.c., wash hand basin, heated towel rail. Window to courtyard.
Outside - The driveway provides access to the parking area which offers parking for 2 cars or space for a boat. A timber pedestrian gate opens to the courtyard garden which is well established with attractive planting gives this private and secluded space a sub tropical feel and facing west it enjoys a warm and sunny aspect for the majority of the day. The path leads to the decked terrace, laid with low maintenance decking as well as the patio. In turn there is access to the rear path to Wellington Terrace as well as the annexe.
Annexe - This former garage has been converted into a bedroom annexe with
Bedroom/Lounge - 4.50 x 2.95 (14'9" x 9'8") - Electric radiator.
En-Suite - 2.4 x 2.07 (7'10" x 6'9") - Shower with extractor fan, towel rail, w.c., wash hand basin and plumbing for washing machine.
Store - 2.1 x 2.07 (6'10" x 6'9") - A potential kitchen.
Services - Mains water, electricity and drainage.
Agents Note - It should be noted that while the Rocket Barn is freehold, at the rear of the property then is an under croft with two storage areas leased to adjacent properties.
N.B - The electrical circuit, appliances and heating system have not been tested by the agents.
Viewing - Strictly by Appointment through the Agents Philip Martin.
Data Protection - We treat all data confidentially and with the utmost care and respect. If you do not wish your personal details to be used by us for any specific purpose, then you can unsubscribe or change your communication preferences and contact methods at any time by informing us either by email or in writing at our offices in Truro or St Mawes.
Directions - From the square the pedestrian access path can be found between 1 and 2 Wellington Terrace. The parking area can be accessed from the Quarry Road. Proceeding up the hill from the square and turning left opposite the turning into New Road. The driveway is on the left hand side just after the timber bungalow.
Council Tax - Band C
Important information
This is not a Shared Ownership Property
Property Ref: 858996_33039546
Similar Properties
Brannel Road, Coombe, St. Austell
4 Bedroom Detached House | Guide Price £495,000
DETACHED MODERN HOUSE IN PRETTY VALLEY SETTINGSituated in a fabulous position enjoying delightful views to the rear and...
4 Bedroom Detached Bungalow | Guide Price £495,000
DETACHED PROPERTY SAT WITHIN 1.5 ACRES WITH DEVELOPMENT POTENTIALMayflower is a three/four bedroom detached dormer style...
5 Bedroom Detached House | Guide Price £495,000
NEARLY NEW DETACHED HOUSE ON SMALL DEVELOPMENTA nearly new detached house situated on a small development of 22 houses w...
4 Bedroom Detached Bungalow | Guide Price £497,500
SURPRISINGLY SPACIOUS DETACHED BUNGALOWExtended substantially at the rear and much larger than it looks from outside.Enj...
4 Bedroom Detached Bungalow | Guide Price £497,500
DETACHED BUNGALOW OCCUPYING A VERY PRIVATE CORNER PLOT WITH SUNNY GARDENSIn the highly regarded Park View, just off Falm...
6 Bedroom Semi-Detached House | Guide Price £499,950
SUBSTANTIAL SEMI DETACHED TOWNHOUSE FOR RENOVATIONSituated in a superb location within a fabulous plot with a rear garde...
How much is your home worth?
Use our short form to request a valuation of your property.
Request a Valuation

