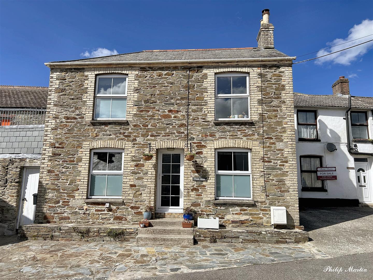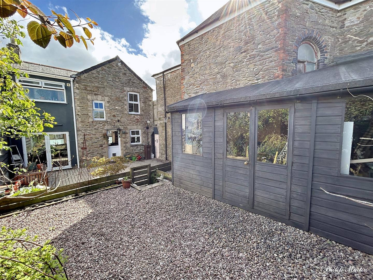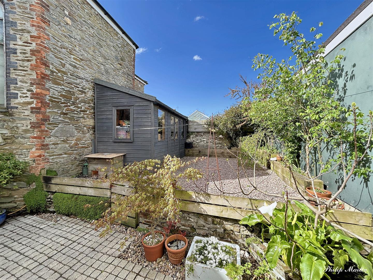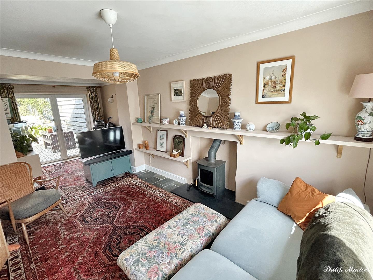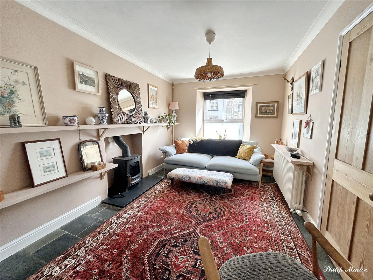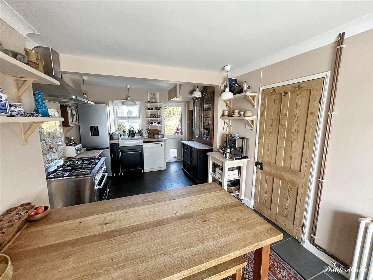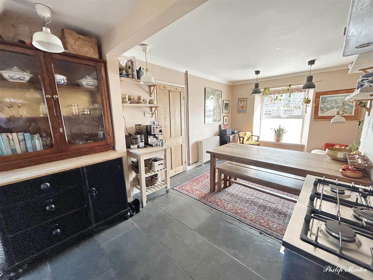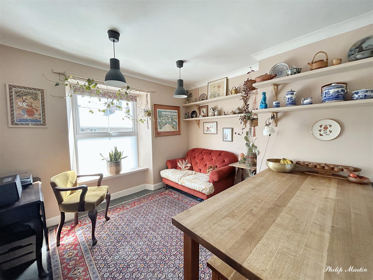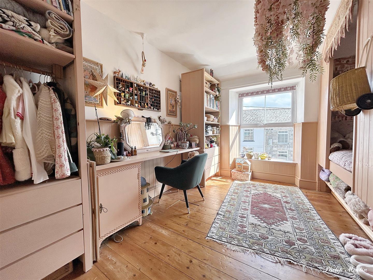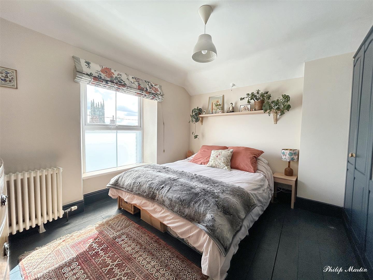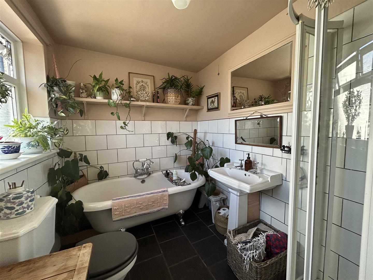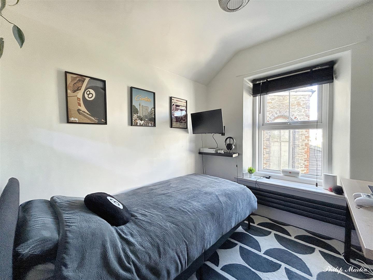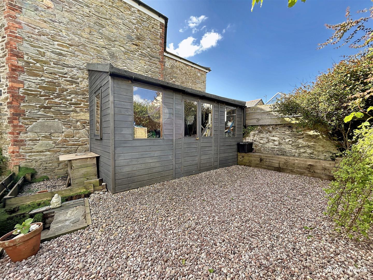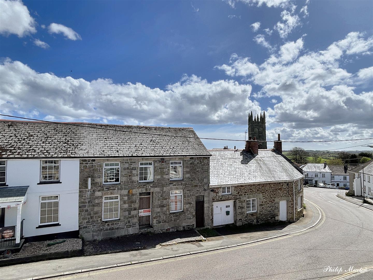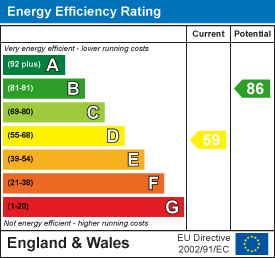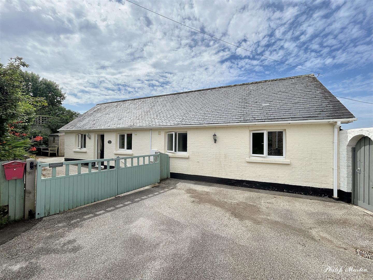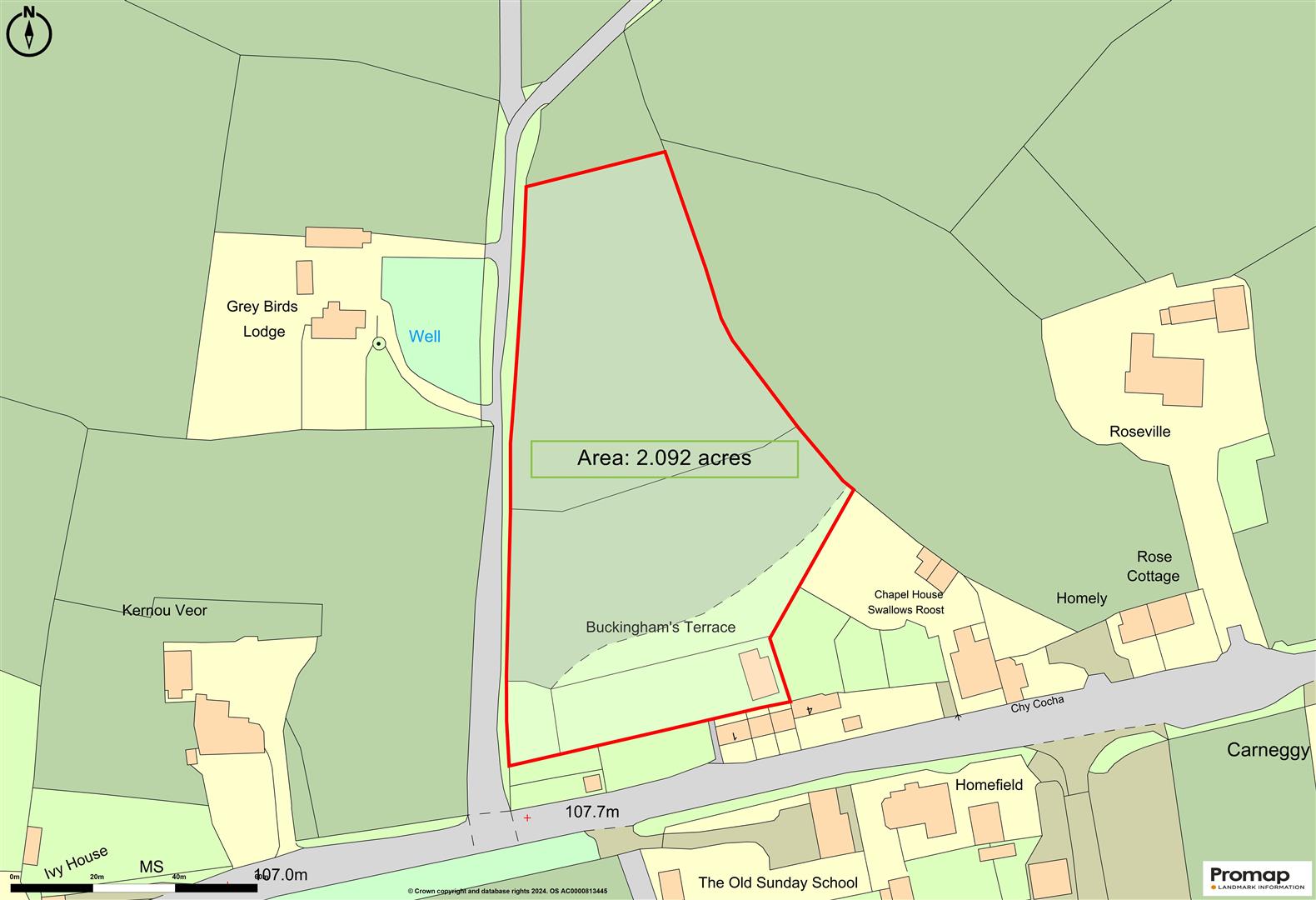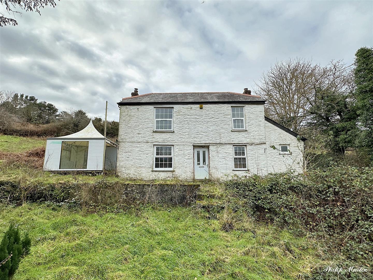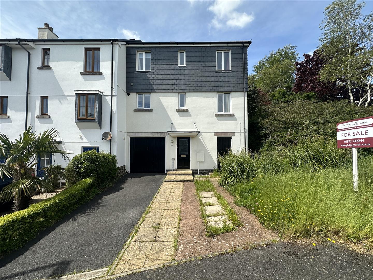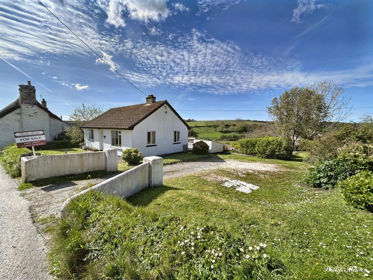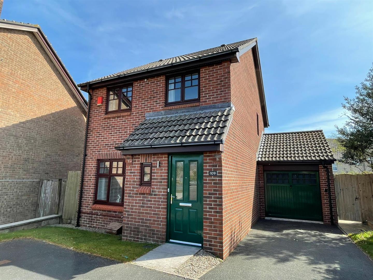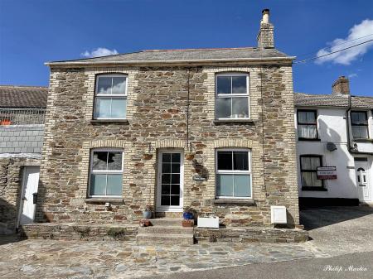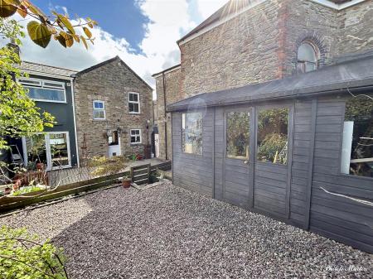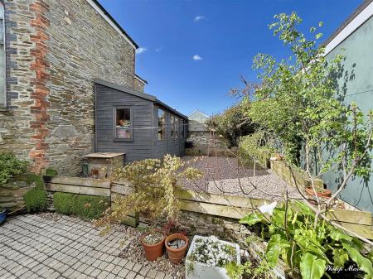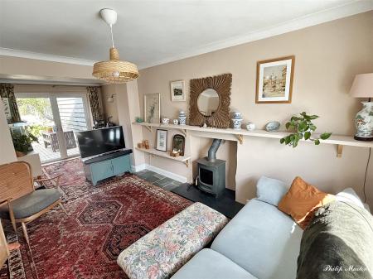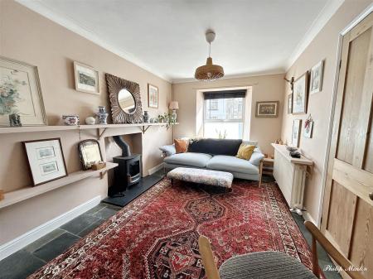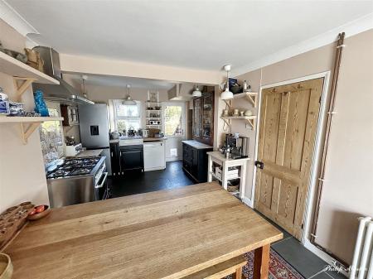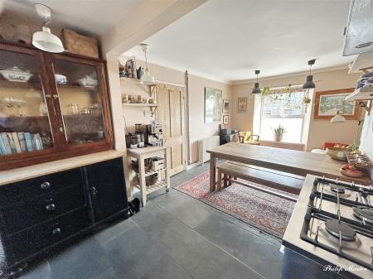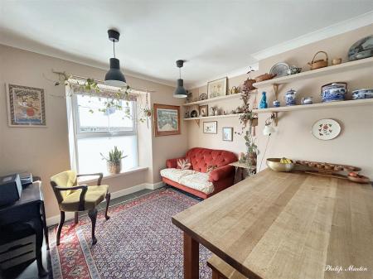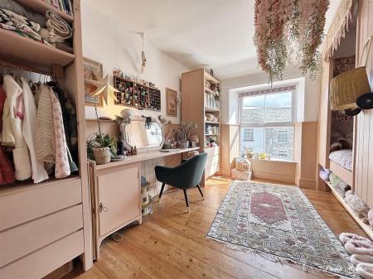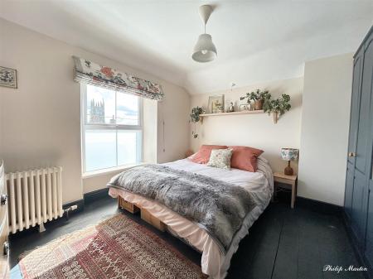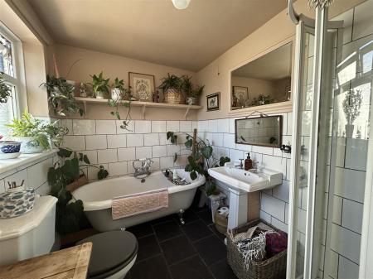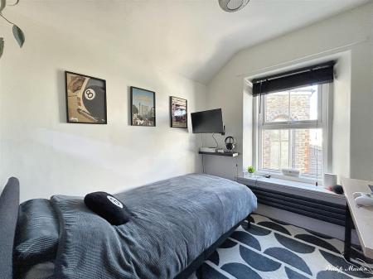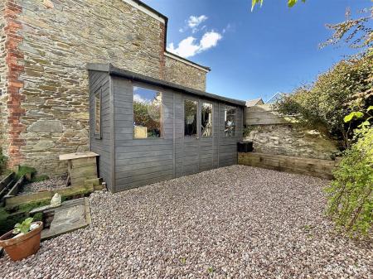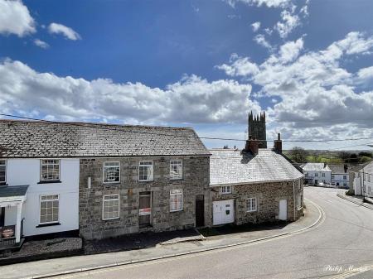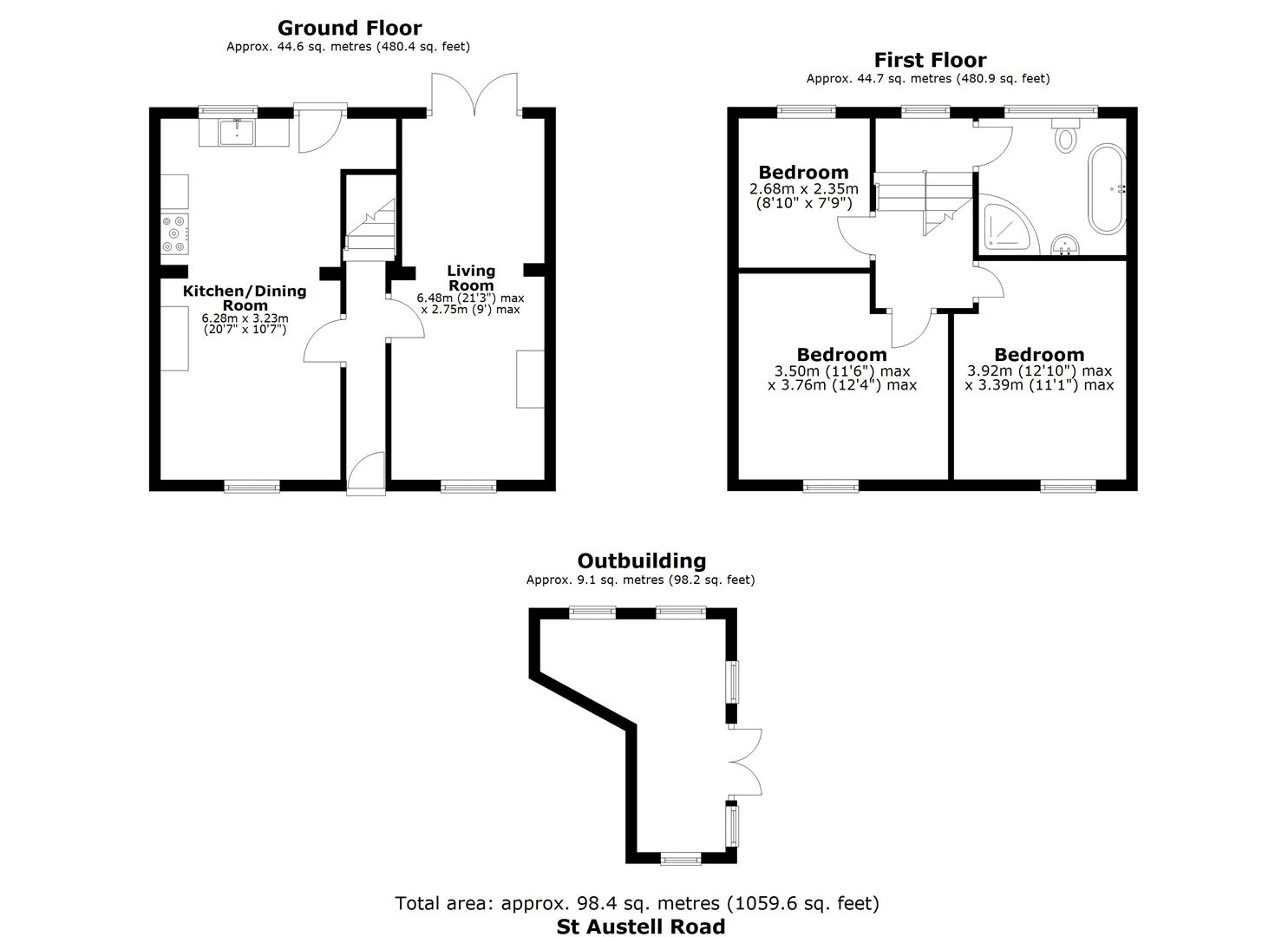- Three Bedrooms
- Sitting Room
- Kitchen/Dining Room
- Bathroom
- Enclosed Rear Garden
- Gas Central Heating
- Double Glazing
- Parking For Two Cars
3 Bedroom Terraced House for sale in Truro
ATTRACTIVE PERIOD COTTAGE IN POPULAR VILLAGE
Beautifully presented and full of character features.
High ceilings and large windows that afford plenty of natural light.
Three bedrooms, sitting room, kitchen/dining room and bathroom.
Very private enclosed garden that enjoys sun in the afternoon and evening.
Gas central heating. Double glazing.
Parking for two cars.
Freehold. Council Tax Band C. EPC D
General Comments - Chapel House is a very attractive period house located in the centre of Probus and enjoying fabulous views over the village square, church and countryside beyond. It is beautifully presented and has been greatly improved in recent years by the current owners in a sympathetic way and retains much charm and character. The boiler was replaced in 2022. The accommodation includes a large kitchen/dining room, spacious sitting room with woodburner and French doors that open into the garden, three bedrooms and bathroom. Outside is a surprisingly large enclosed garden that is completely private and enjoys a sunny aspect. A patio provides plenty of sitting out space, there is a raised garden with very useful timber workshop with light and power so perfect as a home office or gym. The house is double glazed with mains gas central heating. Full fibre is connected to the house for high broadband speeds. At the front are two parking spaces. An internal viewing is essential.
Location - Probus is one of the best served villages in mid Cornwall and is renowned for its excellent amenities and transport links. The village boasts a popular farm shop and butchers, village shop and post office, parish church, primary school, village hall, doctors surgery, Chinese and Indian restaurants, fish and chip shop and public house. It has an excellent bus service with a very regular connection to Truro and St. Austell including for those travelling to both the local secondary schools and college. Truro is approximately six miles away with its excellent shopping centre. Waitrose together with the Cornish Food Hall is less than ten minutes away on the Probus side of the city. It also has a mainline railway link to London (Paddington).
In greater detail the accommodation comprises (all measurements are approximate):
Entrance Hall - Tiled floor. Stairs to first floor. Doors to sitting room and kitchen/dining room.
Kitchen/Dining Room - A twin aspect room with windows to front and rear. Range cooker with gas hob, electric oven and stainless steel extractor hood over. Belfast sink, space and plumbing for dishwasher. Shelved pantry. Tiled floor. Door to rear garden.
Sitting Room - Another light, twin aspect room with window to front and French doors opening into rear garden. Woodburner with slate hearth and wooden mantel over. Cast iron radiator. Slate floor.
First Floor - Half landing with window overlooking the rear garden.
Bathroom - A partly tiled room with white suite comprising freestanding roll top bath, separate shower cubicle with fully tiled surround, low level w.c, pedestal wash hand basin. Tiled floor. Window to rear.
Main Landing - Loft access and doors to all first floor bedrooms.
Bedroom One - Window to front enjoying views over the village square, Probus church tower and countryside beyond. Exposed wood floors. Cast iron radiator. Built in wardrobes.
Bedroom Two - Window to front enjoying the views. Exposed wood floor. Cast iron radiator.
Bedroom Three - Window overlooking the rear garden. Exposed wood floor. Radiator.
Outside - At the front is paved parking for two cars. An undercover side passage provides pedestrian access into the rear garden. The rear garden is very private and not overlooked. It enjoys a very sunny aspect with sun in the afternoon and evening so the perfect orientation for outside dining. Immediately outside the cottage and accessed from the kitchen and sitting room is a large terrace with attractive granites setts. This provides plenty of outside sitting space for barbeques and entertaining. A door leads from here to the side passage that leads to the front. Steps rise to the raised garden where there is a superb insulated timber workshop that has been used as a workshop and previously a gym. It has electric and plumbing for a washing machine.
Services - Mains water, electric and gas are connected. Full fibre broadband is connected to the house.
N.B - The electrical circuit, appliances and heating system have not been tested by the agents.
Viewing - Strictly by Appointment through the Agents Philip Martin, 9 Cathedral Lane, Truro, TR1 2QS. Telephone: 01872 242244 or 3 Quayside Arcade, St. Mawes, Truro TR2 5DT. Telephone 01326 270008.
Directions - Proceed through Probus from the Truro direction passing the village square and Chapel House is located on the left hand side, just past the turning to Ladock.
Property Ref: 858996_33834341
Similar Properties
2 Bedroom Detached Bungalow | Guide Price £350,000
DETACHED BUNGALOW IN TUCKED AWAY POSITIONSituated in a quiet location in the centre of the village and offered for sale...
Plot | Guide Price £350,000
BUILDING PLOT AND TWO ACRES IN A POPULAR HAMLET SETTING JUST THREE MILES FROM TRUROIn a very private setting within the...
3 Bedroom Cottage | Guide Price £350,000
DETACHED COTTAGE SAT WITHIN OVER AN ACRE & SOLD WITH NO CHAINA rare opportunity to purchase a detached property sat with...
5 Bedroom End of Terrace House | Guide Price £360,000
END TERRACE PROPERTY SOLD WITH NO CHAINThis five bedroom end of terrace property is situated in a fantastic location on...
2 Bedroom Detached Bungalow | Guide Price £365,000
DETACHED BUNGALOW WITH REDEVELOPMENT POTENTIALAn unusual opportunity to purchase a non-estate detached bungalow on a lar...
3 Bedroom Detached House | Guide Price £365,000
IMMACULATELY PRESENTED THREE BEDROOM DETACHED PROPERTY Situated in a quite location at the end of Carne View Road just a...
How much is your home worth?
Use our short form to request a valuation of your property.
Request a Valuation

