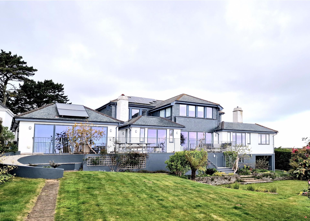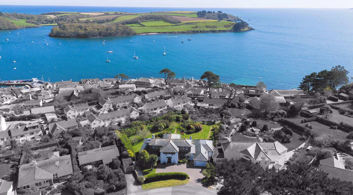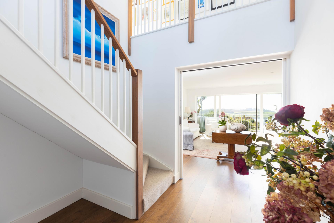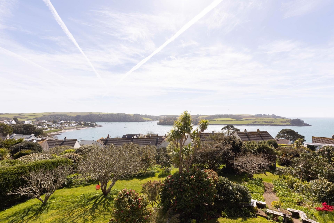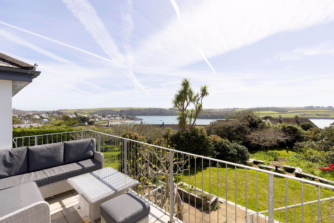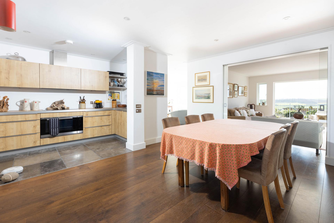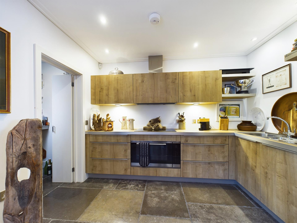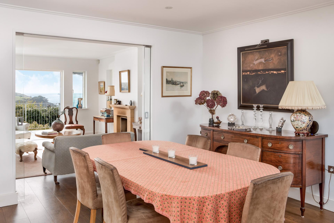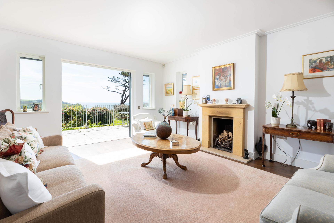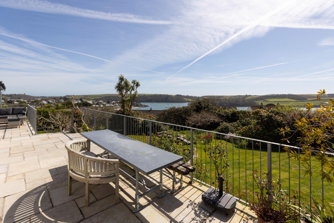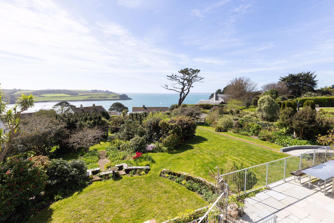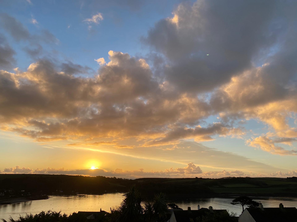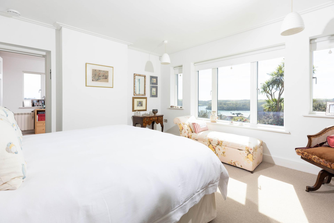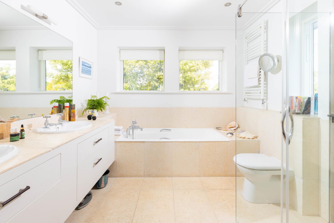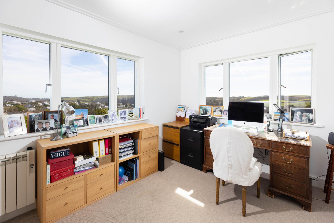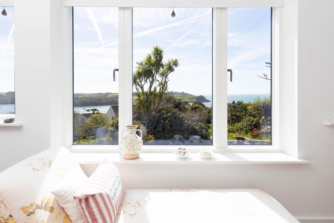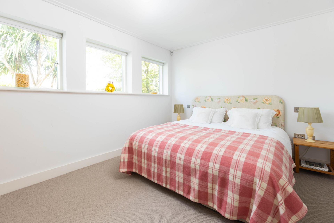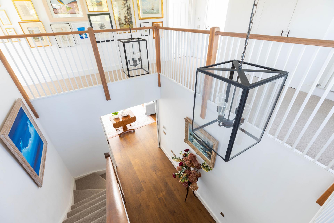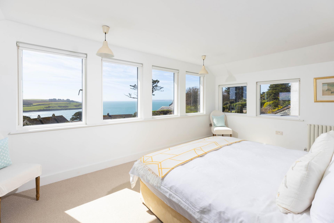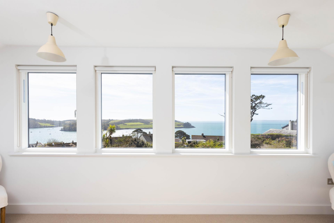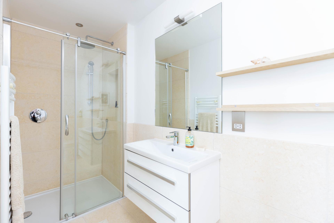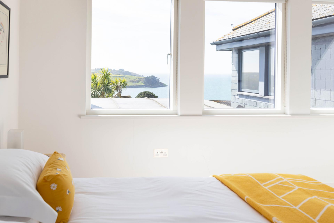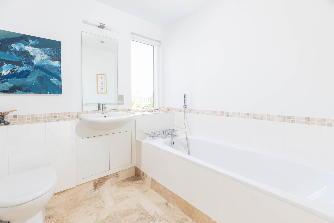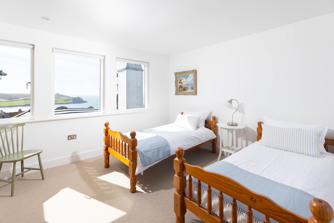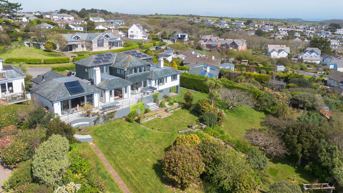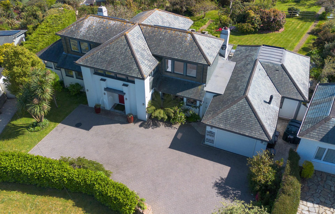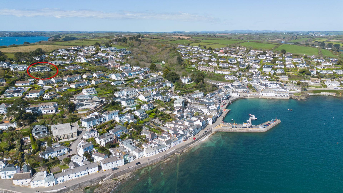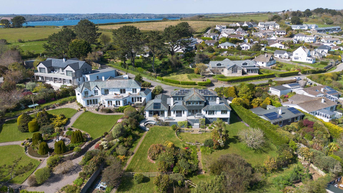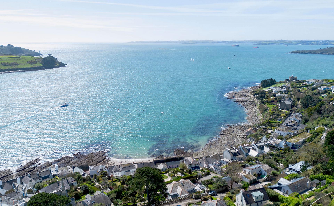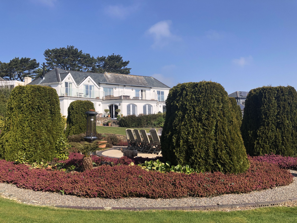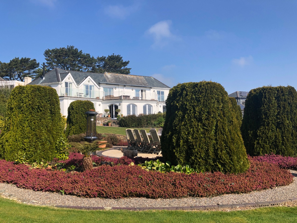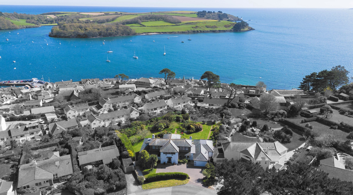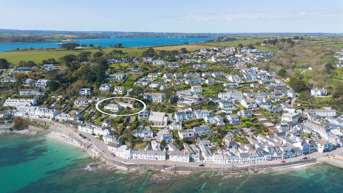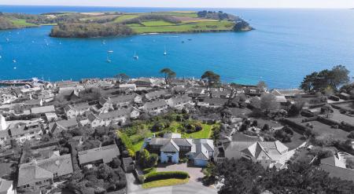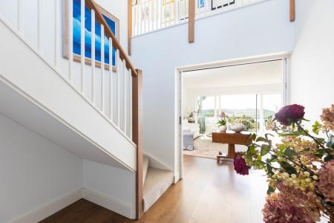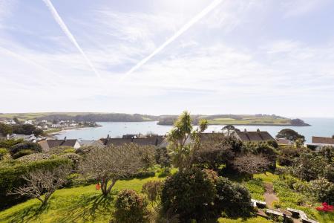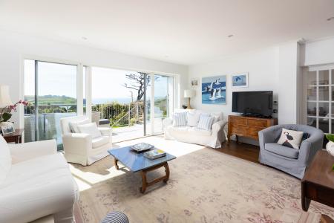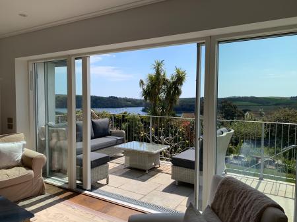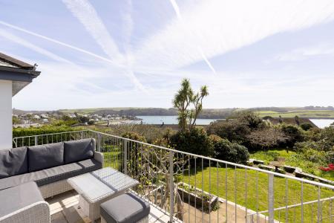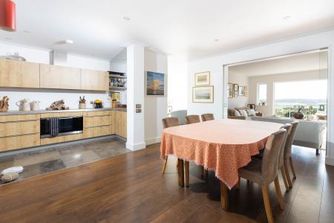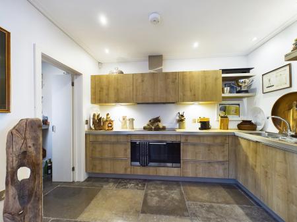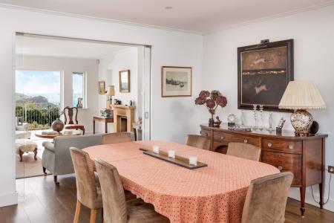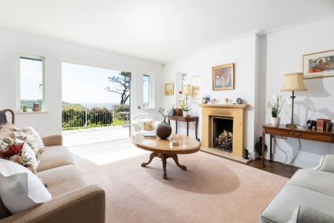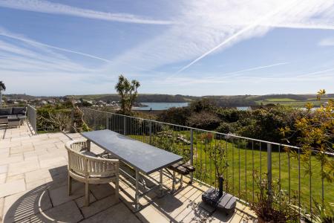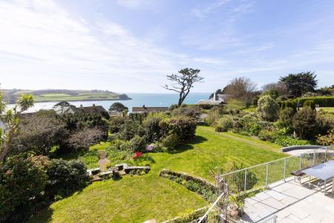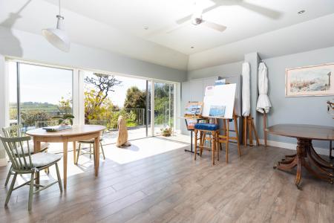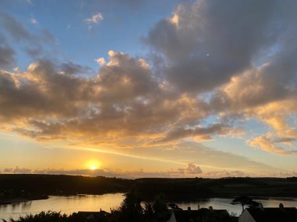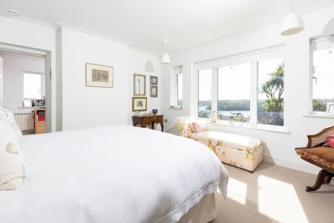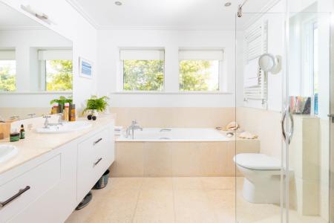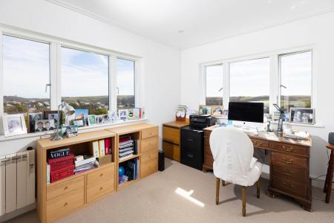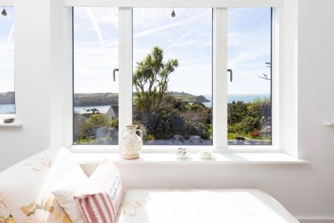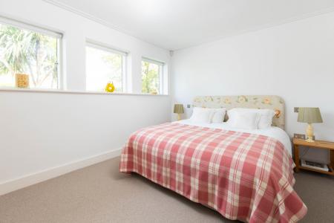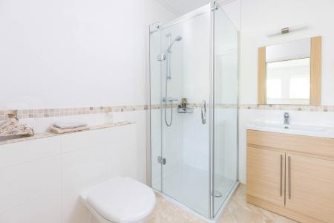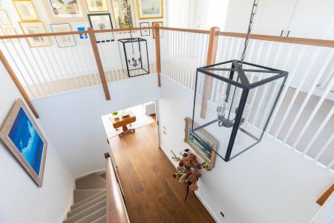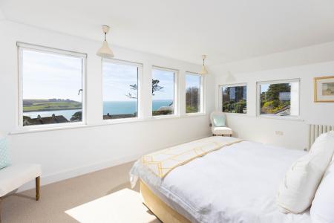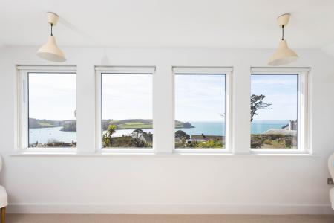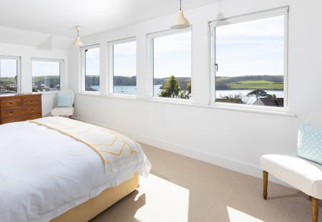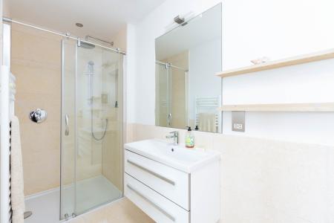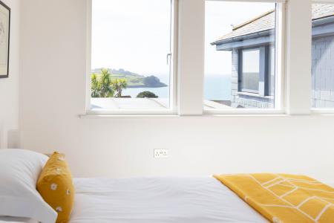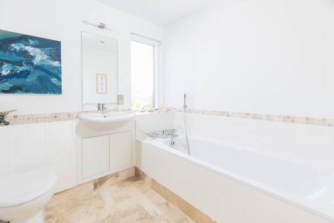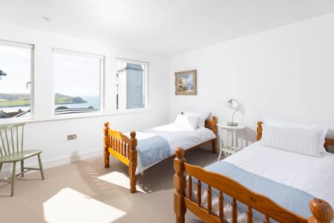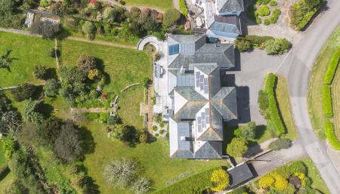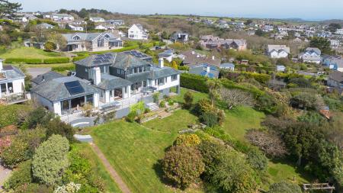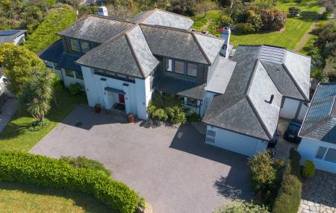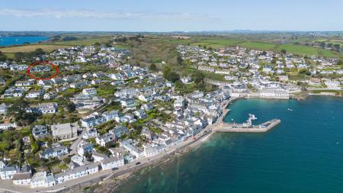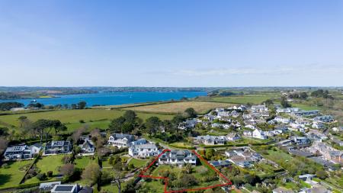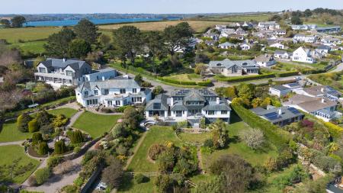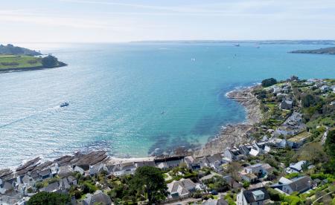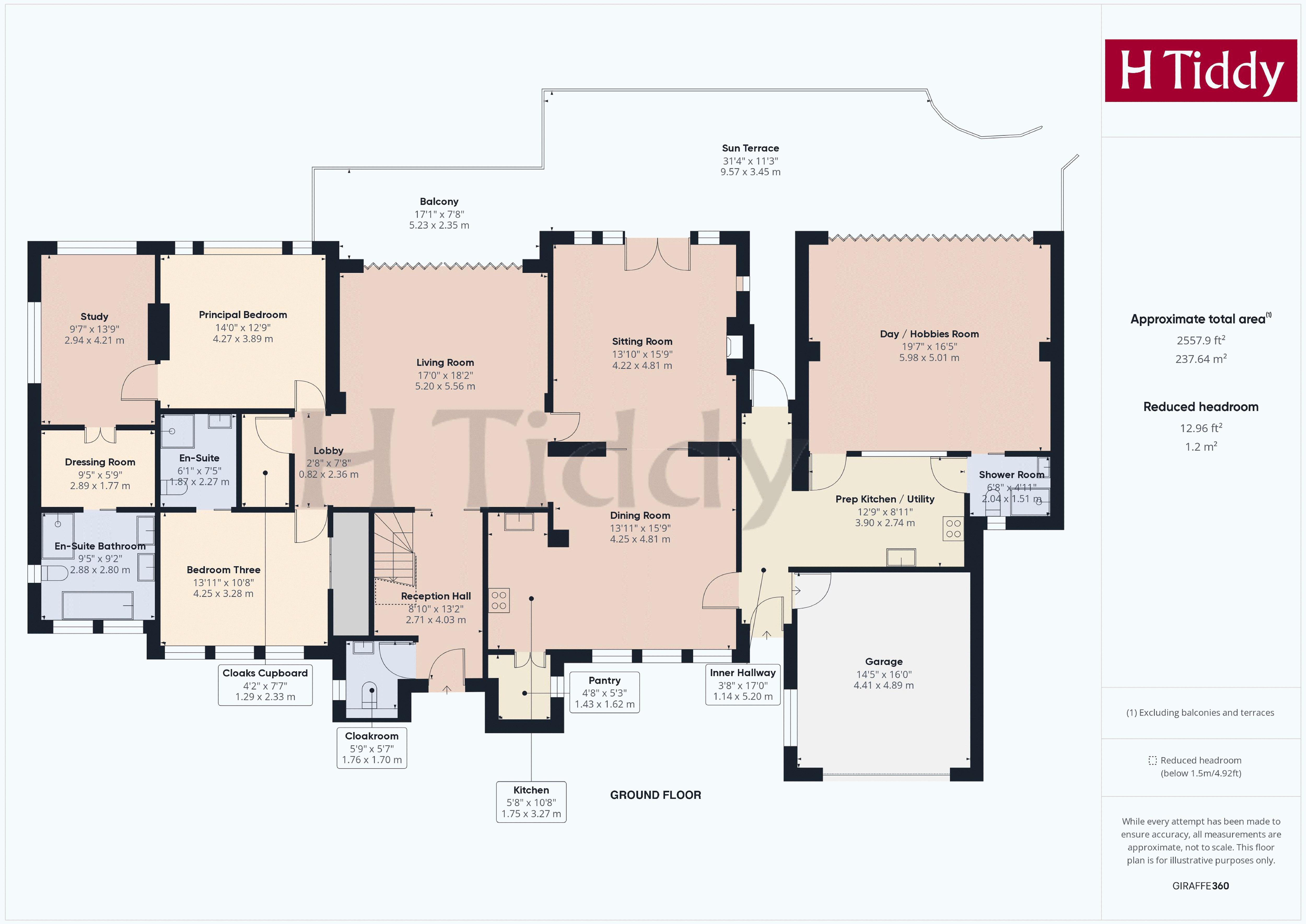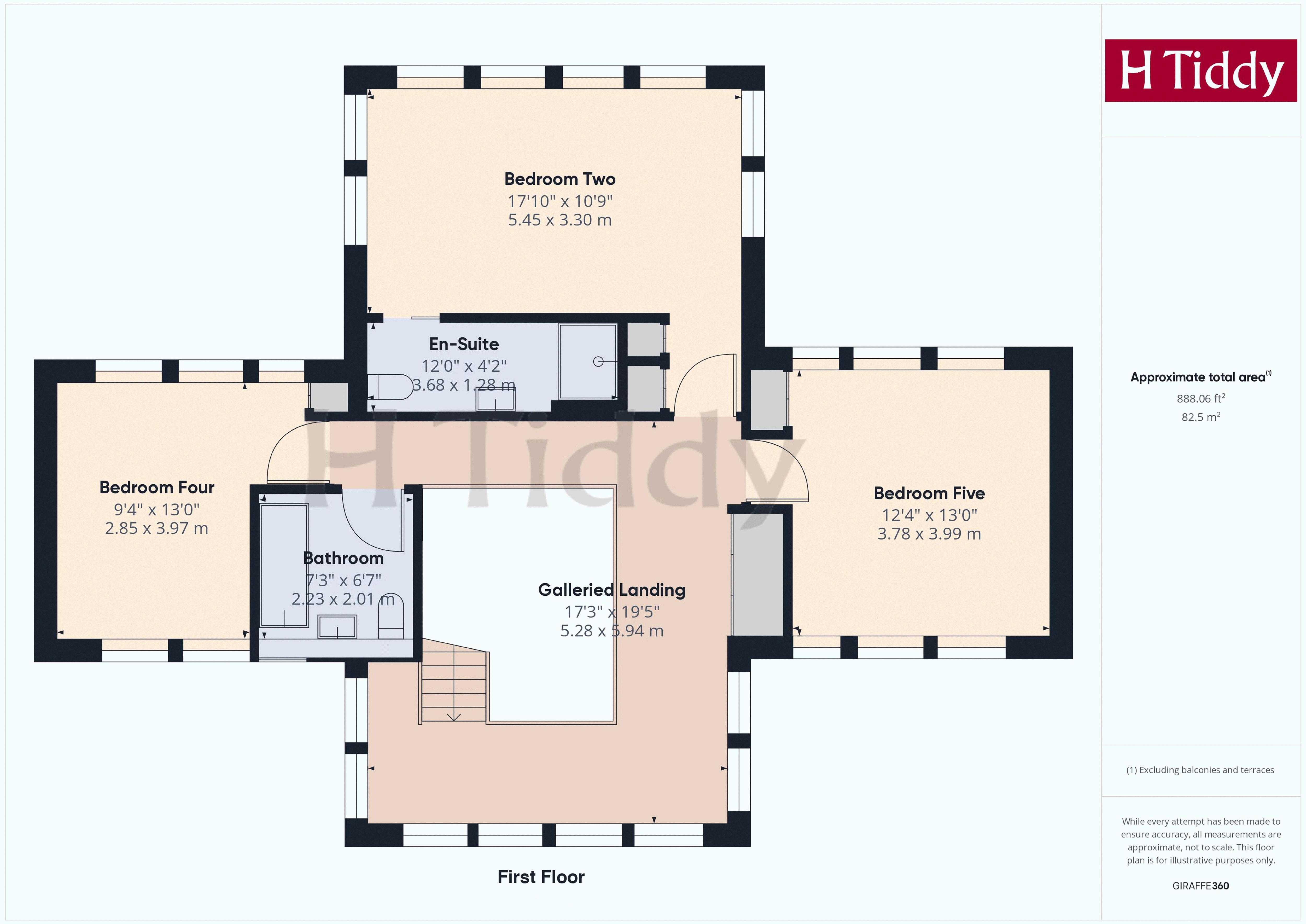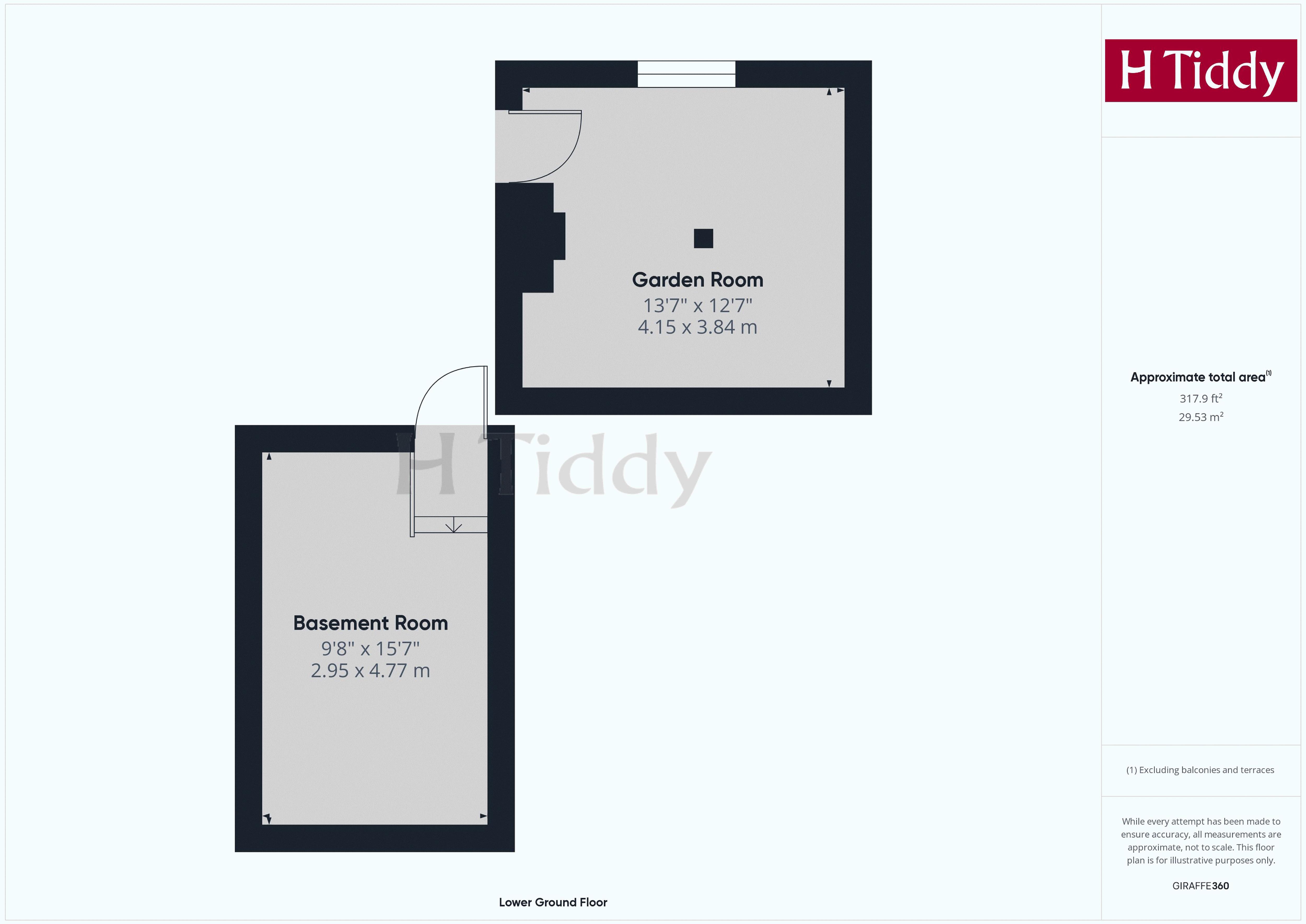- An Exceptional Marine Residence around 550 yards of the Exclusive St Mawes Waterfront.
- Spectacular Sea, Harbour, Bay and Countryside Views.
- Private Mature Landscaped Gardens.
- Modernised, Extended and Remodelled to Luxury Specifications around Ten Years ago.
- Versatile 5 Bedroom, 5 Reception, 5 Bath / Shower Room Accommodation.
- Potential Self Contained Annexe to one wing for Lettings Income, Nanny or Dependent Relative.
- Lower Ground Floor Undercroft with Basement and Garden Room.
- Garage and Ample Parking Facilities.
- Walking distance of St Mawes Castle and Beautiful Coastal Walks.
- Watch our Video to Explore this Superbly Presented Coastal Home Further.
5 Bedroom House for sale in Truro
Modernised, extended and remodelled to luxury specifications around ten years ago, this exceptional marine residence captures spectacular sea, harbour, bay and countryside views, and is located within relatively private landscaped gardens around 550 yards of the exclusive St Mawes waterfront.
Introduction
Some of the best and most sought-after locations in St Mawes are found on the western / Castle side of the village, where Porthcuel enjoys a grandstand elevated position. Set in easily managed landscaped mature gardens, extending to around half an acre, magnificent panoramic views are enjoyed over the Percuil River towards Gerrans Bay and Nare Head, across the picturesque St Mawes Harbour, the countryside along the part wooded St Anthony National Trust owned Headland, Amsterdam Point, Long Lodge to Carrick Head, on to Falmouth Bay and out to the open sea beyond. Both winter and summer, every day offers a changing scene as well as a wealth of marine and wildlife activity.
Description
In days gone by, Porthcuel was originally built in the 1940s as a substantial character 3 bedroom detached single storey residence. A detached annexe found on the western side of the property was added at a later date. Purchased by our client in 2010, a planning application was submitted in 2011 and was granted in February 2012. The planning permission granted extensions on the ground floor, build upwards to a first floor plus a remodel of the existing bungalow to include combining the garage and annexe into one building. From the outset, it was essential to our client to retain the character of the original dwelling. In addition, the inclusion of sustainable improvements was integral to the design proposal in providing modern and functional areas to increase the interaction with the beautiful gardens and exceptional coastal views whilst offering flexible family accommodation as seen today.
Versatile Accommodation
The versatile family sized accommodation offers a balance of 5/6 bedroom, 3/4 reception, and 5 bath / shower rooms specifically designed to accommodate visiting multi-generational family and friends. Located from a connecting inner hall, on the western side of the property, is an area that is currently used as a hobbies / studio space by the current owner but is designed to provide self-contained accommodation to form an annexe for dependent relatives, teenager or au pair / nanny which could also provide a potential letting income.
Location
Facing a few degrees off south, the property is located within approximately 750 yards of St Mawes Castle, and 170 yards of a footpath and pretty National Trust owned land and coastal walks along Carrick Roads opposite Falmouth to the pretty creekside Church in St Just in Roseland. A good range of village amenities and the harbour are only about 550 yards away offering an excellent choice of shops, cafés, fine dining restaurants, pubs, beaches, and excellent sailing and water-sport facilities.
Summary
In summary, suiting the permanent or holiday home family or retiring buyer, this unique prime coastal residence has to be viewed internally to fully appreciate its true qualities.
Accommodation Summary
(Internal Floor Area: 3763.85 sq. ft. (349.67 sq. m.))
(Plot Size: Half An Acre)
Ground Floor: Galleried Reception Hall, Cloakroom WC, Living Room, Dining Room, Open Plan Kitchen with Pantry, Sitting Room, Principal Bedroom with Study, Dressing Room and En-Suite Bath / Shower Room, Bedroom Three with En-Suite Shower Room.
As part of the main dwelling or utilised as a self-contained annexe: Connecting Side Hall, Prep Kitchen / Utility, Shower Room WC, Day Room /Hobbies Room.
First Floor: Galleried Landing, Guest Bedroom Two with En-Suite Shower Room,
Family Bathroom serving Bedrooms Four and Five.
Lower Ground Floor (at garden level): Garden Store with window and Basement
Outside: Connecting Garage. Paved Parking Forecourt. Colourful Mature Rear
Gardens and Sun Terraces.
Walk Through
Portrayed upon entering the impressive reception hall, with its galleried landing and featured staircase, initial impressions exhibit Porthcuel’s exceptional and tasteful specifications. This unique property retains an aura of character and maturity from its origin as a 1940s residence which was more a Somerset Maughan style villa than coastal cottage yet is now equipped with quality modern and contemporary specifications within its light and airy open plan but well zoned living and bedroom spaces. The comfortable and flowing family sized accommodation is also perfectly manageable for a couple which has been architect designed to take maximum advantage of the amazing views enjoyed on both the ground and first floors.
Ground Floor
The ground floor offers a careful balance of formal and informal living spaces where three individual reception rooms, the living room, sitting room with its traditional open fireplace, and dining room flow into the kitchen which incorporates a walk-in pantry and where thought has been given should any discerning buyer wish to enlarge to incorporate further into the spacious dining room. On the eastern wing, off the main reception hall, is a spacious bedroom with a stylish en-suite shower room and a featured principal bedroom suite captures the inspiring views and comprises a large bedroom, study/ sitting room, a dressing room and large en-suite bathroom with separate shower.
Western Wing
On the western wing, off the main kitchen / dining room, is an inner hall which has an independent informal front access door. The hall connects to the garage and flows to a rear door to the south facing gardens as well as access into a secondary prep kitchen / utility room with a connecting door to a shower room serving a fourth reception room which is currently used as a hobbies / day room. By simply locking the internal door into the main house, this whole area can be utilized as a self-contained annexe.
Large Sun Terrace
A large sun terrace expands along the southern elevation of the property with large sliding doors and French doors to all of the ground floor living accommodation whilst providing access to the wonderful gardens as well as allowing alfresco enjoyment of the magnificent views.
First Floor
On the first floor, located off the wrap around galleried landing, a family bathroom serves two double bedrooms, both featuring differing coastal views. An amazing en-suite guest bedroom benefits from triple aspect windows offering a lookout to capture the all-day grandstand coastal views.
Lower Ground Floor
On the lower ground floor, located externally from the gardens is a covered under-croft area which has access to a garden room / store plus a basement room / workshop.
The Gardens
To the front, located behind a Cornish wall and a grass verge is a paved parking forecourt providing ample provision for visitors and guests.
The south facing rear gardens are around half an acre and are a particular feature of the property. The gardens are well stocked with intermittent areas of lawn with hidden areas for privacy and shelter.
The gardens offer an array of colour and beauty most of the year. The good variety of established plants and shrubs include: rhododendron, camellia, hydrangea, roses, fig tree, azalea, bottle brush, fruit trees, wisteria, clematis, and honeysuckle to name but a few. There is also an orchard area with two apple trees to the eastern side.
Location Summary (Distances and times are approximate)
St Mawes Village Centre and Harbourside: 550 yards. St Mawes Castle: 750 yards. Summers Beach: 850 yards. King Harry Ferry: 5 miles. Truro: 10 miles via car ferry or 18 miles by road. Falmouth: 20 minutes by foot ferry or 15 miles by car ferry. Cornwall Airport Newquay: 29 miles (regular flights to London, UK regional airports and European destinations). St Austell: 15 miles (London Paddington 4.5 hours by direct train).
St Mawes
The exclusive Cornish coastal village of St Mawes was voted in 2020 by a Which? Customer Survey as the “Top Seaside Town in the UK”. This enchanting south facing harbour village, named “Britain’s St Tropez” by the Daily Mail, is found on the eastern side of the Fal Estuary, in an Area of Outstanding Natural Beauty. Much of its surroundings are owned by the National Trust. The village is centred round its quaint harbour, its own beaches and Castle built by Henry V111 guarding the famous Carrick Roads with Pendennis Castle opposite. There is an all-year-round pedestrian ferry service to and from Falmouth and a seasonal ferry runs to Place, providing access to the scenic walks on the National Trust owned St Anthony Headland.
Local Amenities
St Mawes has a wide range of amenities, which are open all year, including two bakers, convenience store, post office/newsagent, doctors, dentist, pharmacy, village hall, social club, churches, delicatessen and clothing shops. The village also has two public houses, and an excellent range of cafes, restaurants, art galleries, gift and ice cream shops. Olga Polizzi's Hotel Tresanton and the chic Idle Rocks Hotel both lure the rich and famous. The village has superbly varied and accessible sailing waters and an active sailing club with a full programme to cater for all ages.
Cornwall
The Duchy of Cornwall offers a range of attractions such as the Eden Project, the National Maritime Museum, the Lost Gardens of Heligan, and the Tate Gallery. The Cathedral City of Truro is the main financial and commercial centre of Cornwall. It has a fine range of shops, private schools, college and main hospital (RCH Treliske). Cornwall Airport in Newquay has regular daily flights to London as well as offering connections to other UK regional airports and a number of European destinations.
Fine Dining Restaurants
Fine dining Michelin star and celebrity chef restaurants are in abundance, including Rick Stein (Padstow), Nathan Outlaw (Port Isaac), Paul Ainsworth (Padstow and Rock) and Jay Brady and Harry Cartwight at The Mulberry (Falmouth). Rising stars on The Roseland are Matt Haggath at the Idle Rocks and Paul Wadham at Hotel Tresanton in St Mawes, Paul Green at the Driftwood, Rosevine, and Simon Stallard at The Hidden Hut on Porthcurnick Beach and The Standard Inn in Gerrans.
General Information
Services:
Mains water, electricity and drainage. Television and satellite points. Double glazed throughout. Oil fired under floor central heating on the ground floor. Hot water to towel rails and to radiators on the first floor. Photovoltic & Solar thermal panels acting as collectors to provide additional hot water and electricity.
Energy Performance Certificate Rating: D.
Council Tax Band: G.
FTTC Superfast Broadband available:
Openreach predicted max download speeds:
Superfast 80 Mbps; Standard 24 Mbps.
Ofcom Mobile Area Coverage Rating: Good to OK.
Viewing: Strictly by appointment with H Tiddy.
Land Registry Title Number: CL277218
Tenure: Freehold.
GOV.UK Long-Term-Flood-Risks:
River/Sea: Very Low. Surface Water: Very Low.
Relevant Planning Permissions:
Under planning application PA11 / 10043, permission was granted for ground and first floor extensions and remodelling of the original 1940’s bungalow. An amendment to alter the window heights on the first floor was granted in 2012 as per the layout of property as seen today.
Important Notice
Every effort has been made with these details but accuracy is not guaranteed and they are not to form part of a contract. Representation or warranty is not given in relation to this property. An Energy Performance Certificate is available upon request. The electrical circuit, appliances and heating system have not been tested by the agents. All negotiations must be with H Tiddy. Before proceeding to purchase, buyers should consider an independent check of all aspects of the property. Further information on mobile coverage and broadband availability is found on ofcom and openreach ‘checker’ websites. Visit the Gov.uk website for further information and to ‘check long term flood risks’
General Data Protection Regulations
We treat all data confidentially and with the utmost care and respect. If you do not wish your personal details to be used by us for any specific purpose, then you can unsubscribe or change your communication preferences and contact methods at any time by informing us either by email or in writing at our office in St Mawes.
Important Information
- This is a Freehold property.
Property Ref: EAXML14294_10150538
Similar Properties
5 Bedroom House | Guide Price £3,250,000
A distinctive stunning detached family residence of exceptional quality combining contemporary living with space, comfor...
Just off Upper Castle Road, St Mawes, Cornwall
5 Bedroom Detached House | Guide Price £3,250,000
A distinctive stunning detached family residence of exceptional quality combining contemporary living with space, comfor...
5 Bedroom Detached House | Guide Price £2,950,000
Modernised, extended and remodelled to luxury specifications around eleven years ago, this exceptional marine residence...
5 Bedroom Detached House | Guide Price £4,250,000
Standing as a modern masterpiece against the stunning backdrop of St Anthony Lighthouse and Falmouth Bay, an exceptional...
How much is your home worth?
Use our short form to request a valuation of your property.
Request a Valuation

