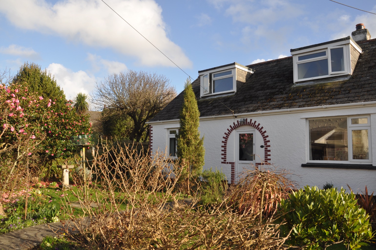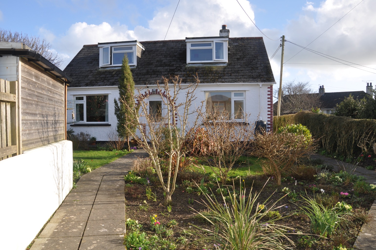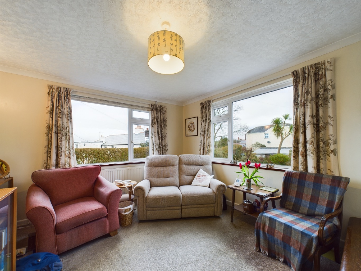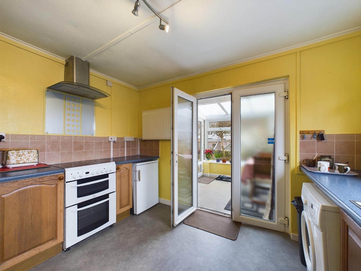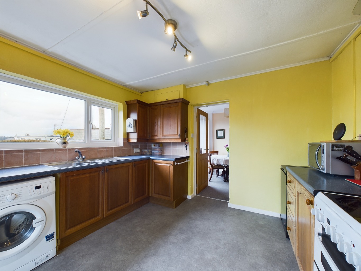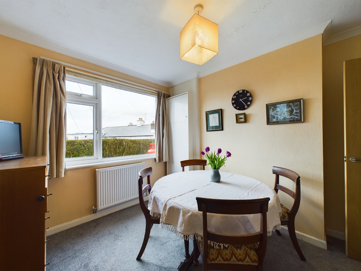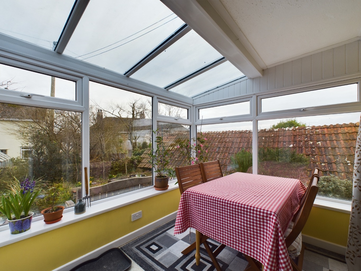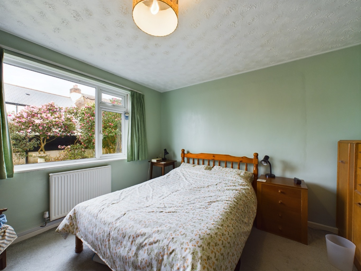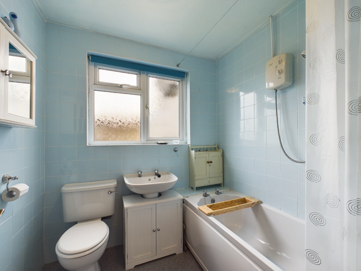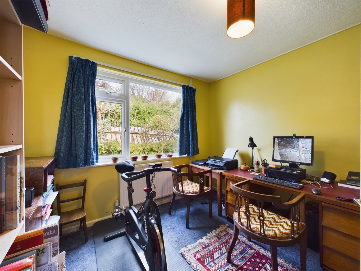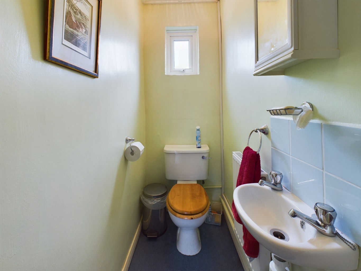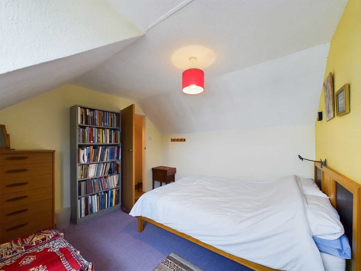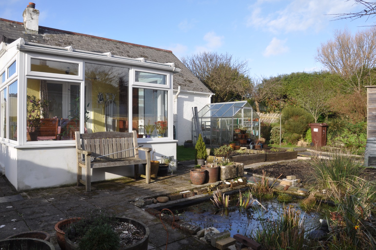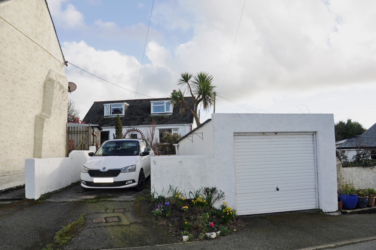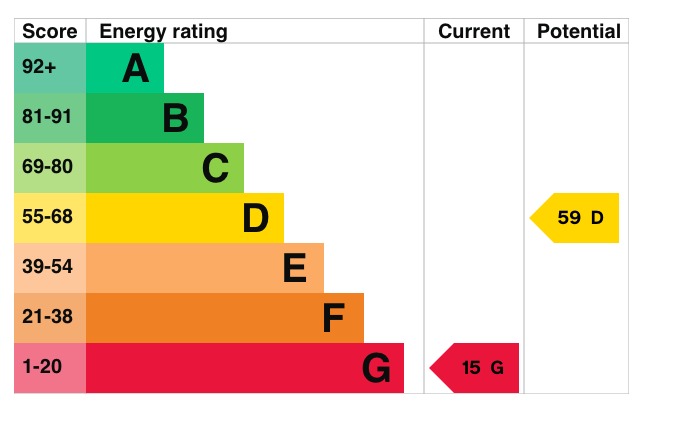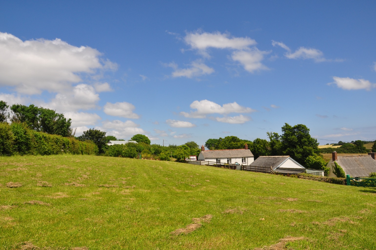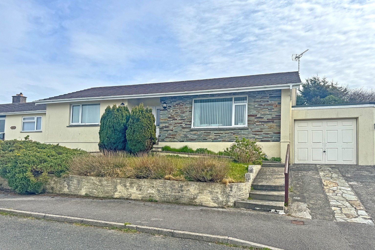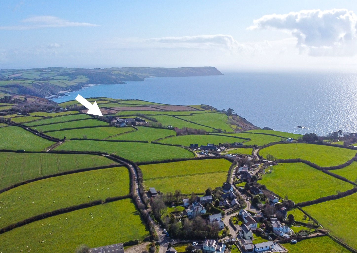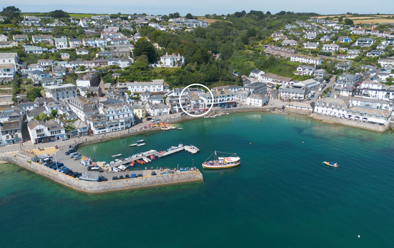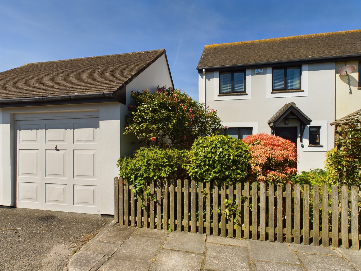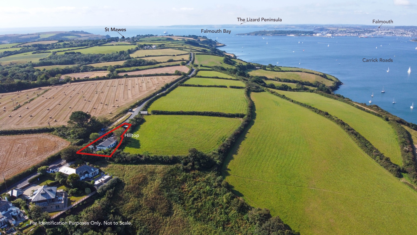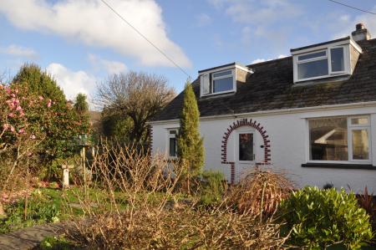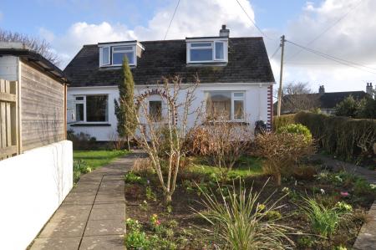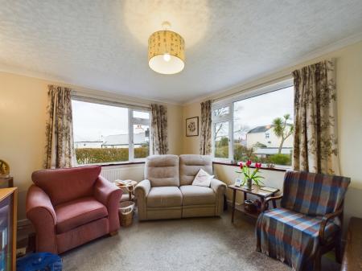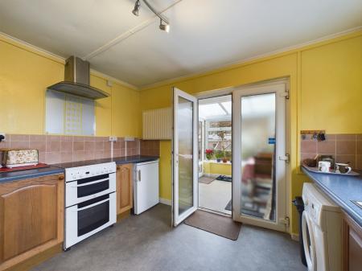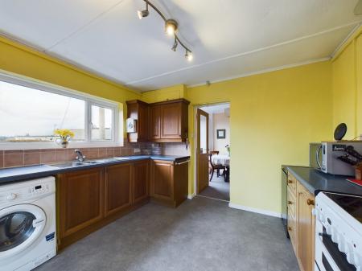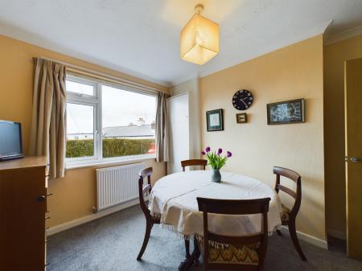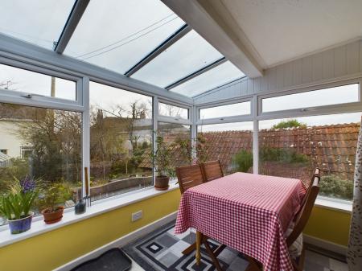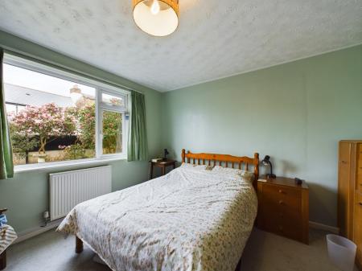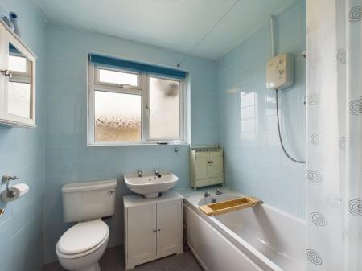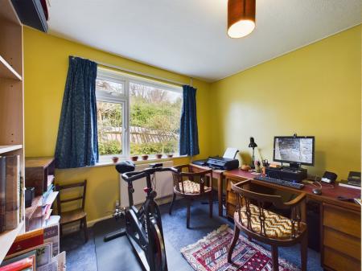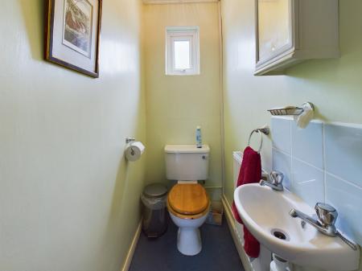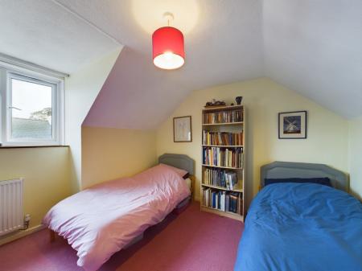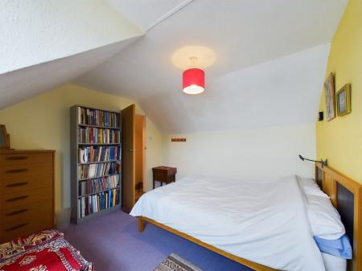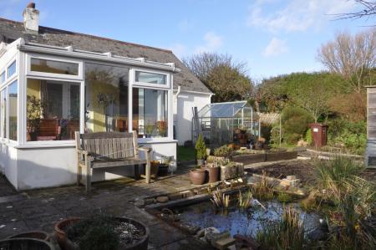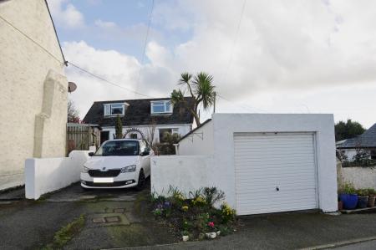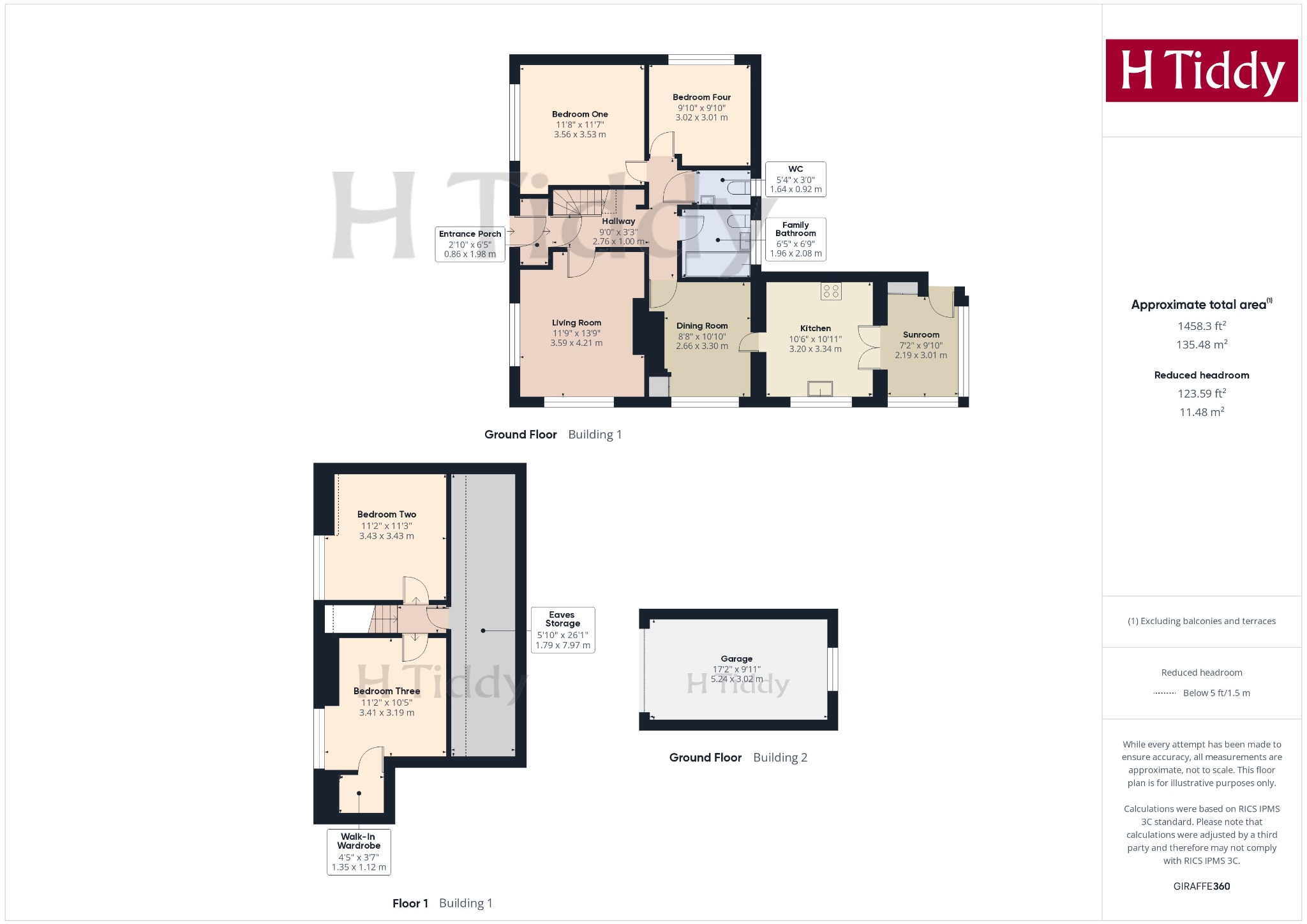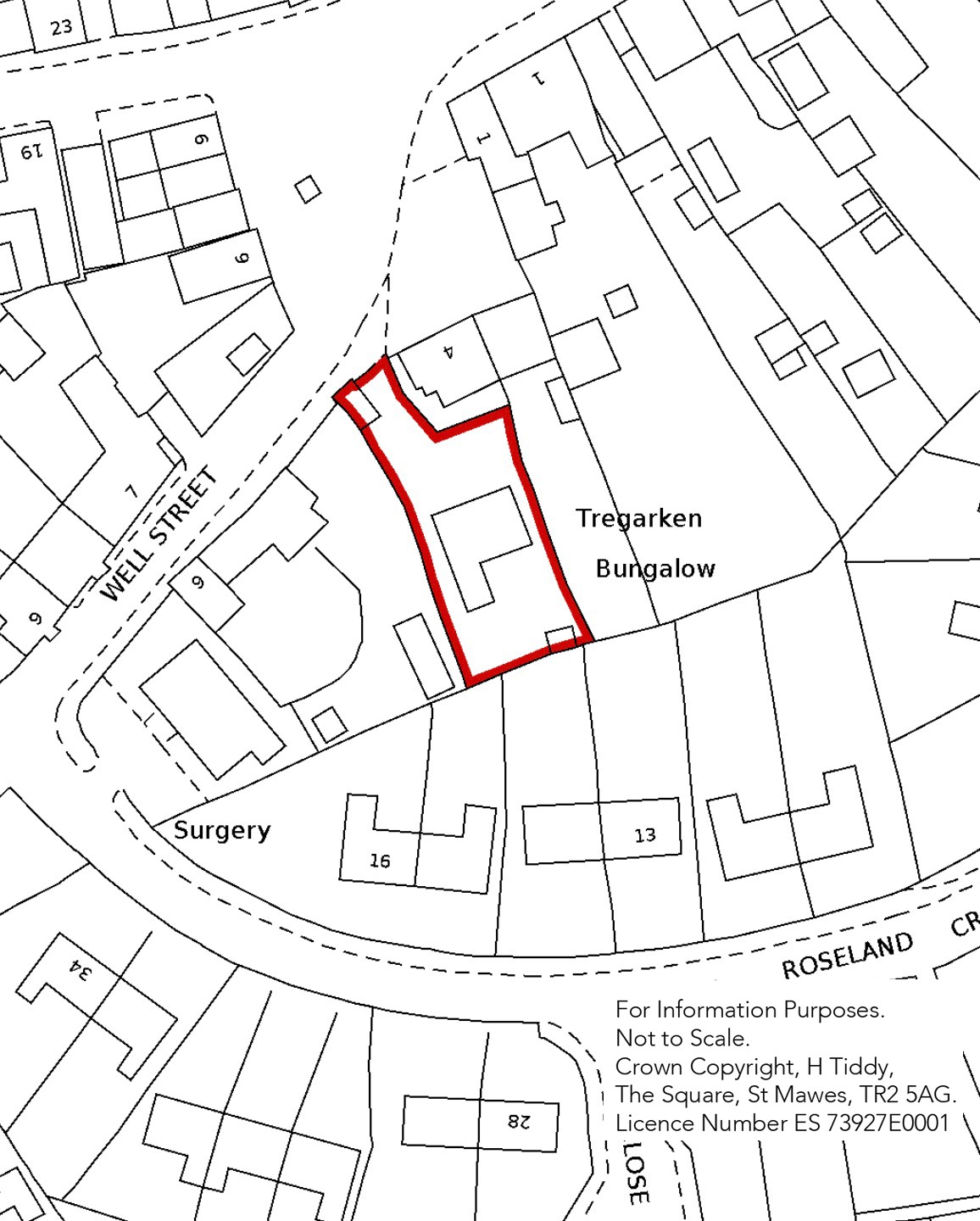- Detached dormer bungalow in sought-after Tregony village.
- Well-maintained with recent improvements but scope for modernisation.
- Spacious living areas, including a dual-aspect living room and separate dining room.
- Four double bedrooms, with a walk-in wardrobe in bedroom three.
- Bright sunroom leading to the enclosed rear garden.
- Fully enclosed front and rear gardens, featuring a wildlife pond and vegetable beds.
- Detached single garage with up-and-over door and off-street parking for one car.
- Peaceful village location, close to local amenities and countryside walks.
- Ideal for families, retirees, or those seeking a countryside retreat.
- Located within catchment of the OFSTED "Outstanding" Roseland Academy.
4 Bedroom Detached Bungalow for sale in Truro
A well-presented detached dormer bungalow, offering spacious and versatile accommodation in the heart of the charming and historic village of Tregony. This delightful home enjoys off-street parking, a detached single garage, and beautifully maintained enclosed front and rear gardens, creating a peaceful and private setting. With a well-designed layout offering flexibility for a range of buyers, including families, retirees, or those seeking a countryside retreat, this is an excellent opportunity to acquire a much-loved home in a sought-after location. Accommodation Summary(Internal Floor Area: 1458.3 sq. ft. (135.48 sq. m.)) Ground Floor: Enclosed Entrance Porch, Entrance Hallway, Living Room, Dining Room, Kitchen, Sunroom, Bedroom One, Family Bathroom, Bedroom Four, W.C.
First Floor: Two Double Bedrooms, Walk-in Wardrobe to bedroom three, Eaves Storage.
Outside: Enclosed Front and Rear Gardens, Wildlife Pond, Greenhouse, Large Storage Shed, Driveway Parking, Detached Single Garage. DescriptionTregarken has been well cared for over the years, with various improvements ensuring it remains a comfortable and practical home. The property’s layout is both functional and adaptable, allowing for easy modernisation should a new owner wish to update certain areas to their own tastes, for example extending the walk-in-wardrobe in Bedroom Three into the roof space, for conversion into an en-suite bathroom.
On the ground floor, the enclosed entrance porch leads into a welcoming entrance hallway, setting the tone for the generous proportions found throughout the home. The living room is a particularly bright and airy space, featuring dual-aspect windows that provide an attractive outlook over the front garden and allow plenty of natural light to flood in. Adjacent to the living room, the spacious dining room provides an ideal setting for entertaining and family meals.
The kitchen is well laid out, offering generous work surface space and plenty of storage. It flows seamlessly into the sunroom, a light-filled space that enjoys views over the rear garden and provides direct access outside, making it a perfect spot for enjoying a morning coffee while taking in the surroundings.
Also on the ground floor is a large double bedroom, which benefits from pleasant views over the front garden, while a fourth bedroom, currently used as a study, offers flexibility for a variety of needs. The family bathroom, complete with a shower over the bath, is complemented by a separate WC, adding further convenience.
Upstairs, there are two further well-proportioned double bedrooms, each benefitting from plenty of natural light and lovely views over the gardens and surrounding area. Bedroom three features a walk-in wardrobe, providing excellent storage, and there is also ample eaves storage space, ensuring practicality is at the forefront of this home’s design.
OutsideThe front garden has been beautifully landscaped, incorporating a variety of mature plants, shrubs, and a well-maintained lawn, creating an inviting and well-kept entrance to the property.
The fully enclosed rear garden is a particular highlight, having been carefully designed as a productive vegetable garden. A wildlife pond adds character and attracts an array of birdlife, while a large storage shed and reinforced-glass greenhouse provide practical solutions for gardeners. The space offers huge potential for further landscaping or personalisation, whether for those wishing to maintain its current use as a vegetable garden or create a more traditional lawned garden with flower beds.
To the front, the driveway provides off-street parking for one car, and the detached single garage, equipped with an up-and-over door—offers secure storage or additional parking if required.
SummaryTregarken Bungalow presents a rare opportunity to acquire a well-maintained and spacious home in a sought-after village location. With well-balanced living spaces, beautifully designed gardens, and the scope for further modernisation, this is an excellent opportunity for those looking to create a truly special home. Location Summary(Distances are approximate)Bus Stop to Truro, St Mawes and St Austell: 20 yards. Doctors Surgery: 80 yards. Londis Shop and Post Office: 120 yards. The Kings Arms Public House: 175 yards. Carne Beach: 6 miles. St Mawes: 10 miles. Cathedral City of Truro: 8 miles. Falmouth: 18.5 miles. Cornwall Airport Newquay: 17.5 miles with regular flights to London. St Austell: 8 miles with direct rail links to London Paddington. TregonyTregony is known as the gateway to the Roseland Peninsula. This is an Area of Outstanding Natural Beauty with a wealth of beaches, fishing villages, lovely countryside and sailing facilities. Tregony was once a thriving port on the River Fal before it silted up. To-day it is flourishing again with many interesting old buildings, Church, excellent junior school with Little Carne nursery class, the Ofsted rated “Outstanding” Roseland Academy Senior School, two doctors' surgeries, dentist, hairdresser, Public House and a range of shops along its wide main street, including a mini-market and post office. Despite its rural location, Tregony remains well connected with a regular bus service to Truro, St Austell, Probus, Portscatho, Veryan and St Mawes. The City of Truro, the commercial centre of Cornwall lies some 8 miles away and offers an extensive range of retail facilities together with private schooling and a main line rail connection to London, Paddington. CornwallThe Duchy of Cornwall offers a range of attractions such as the Eden Project, the National Maritime Museum, the Lost Gardens of Heligan, and the Tate Gallery. The Cathedral City of Truro is the main financial and commercial centre of Cornwall. It has a fine range of shops, private schools, college and main hospital (RCH Treliske). Cornwall Airport in Newquay has regular daily flights to London as well as connections to other UK regional airports and a number of European destinations. General and Material Information Services: Mains water, electricity and drainage. Telephone and television points. LPG fired central heating. Energy Performance Certificate Rating: G Council Tax Band: D FTTC Superfast Broadband available: Openreach predicted max download speeds: Superfast 64 - 80 Mbps; Standard 24 Mbps. Ofcom Outdoor Mobile Area Coverage Rating: Likely for EE, Three, O2 and Vodafone. Land Registry Title Number: CL206886 Tenure: Freehold GOV.UK Long-Term-Flood-Risks: River/Sea: Very Low. Surface Water: Very Low. Viewing: Strictly by appointment with H Tiddy. Important NoticeEvery effort has been made with these details, but accuracy is not guaranteed, and they are not to form part of a contract. Representation or warranty is not given in relation to this property. An Energy Performance Certificate is available upon request. The electrical circuit, appliances and heating system have not been tested by the agents. All negotiations must be with H Tiddy. Before proceeding to purchase, buyers should consider an independent check of all aspects of the property. Further information on mobile coverage and broadband availability is found on Ofcom and Openreach ‘checker’ websites. Visit the Gov.uk website for further information and to ‘check long term flood risks. General Data Protection Regulations: We treat all data confidentially and with the utmost care and respect. If you do not wish your personal details to be used by us for any specific purpose, then you can unsubscribe or change your communication preferences and contact methods at any time by informing us either by email or in writing at our office in St Mawes.
Important Information
- This is a Freehold property.
- This Council Tax band for this property is: D
Property Ref: 507_375850
Similar Properties
Trethewell, St Just in Roseland, nr St Mawes
3 Bedroom Detached House | £450,000
Charming, detached, traditional Cornish Cottage with paddock of circa 0.75 acres. Three bedrooms. Benefit some updating....
Roseland Gardens, Veryan, Truro, Cornwall, TR2
2 Bedroom Detached Bungalow | Guide Price £425,000
Spacious two bedroom detached Bungalow tucked away in quiet cul de sac in beautiful village of Veryan. Gardens front and...
Portloe, The Roseland Peninsula
4 Bedroom Plot | Guide Price £425,000
A unique opportunity to purchase an individual building plot with planning permission for a farmhouse style three bedroo...
5 Bedroom Semi-Detached House | Guide Price £475,000
Situated in one of Cornwall’s prime coastal locations, help save the home of Roseland Gig Club with a once in a lifetime...
3 Bedroom End of Terrace House | Guide Price £475,000
Attractive cottage-style modern house at end of row of three, each of which is individual in appearance and designed by...
2 Bedroom Detached Bungalow | Guide Price £475,000
A Detached Cornish Unit Bungalow privately located in around 0.175 of an acre, occupying a hilltop vantage point, offeri...
How much is your home worth?
Use our short form to request a valuation of your property.
Request a Valuation

