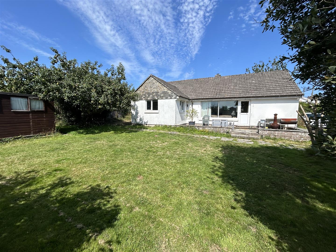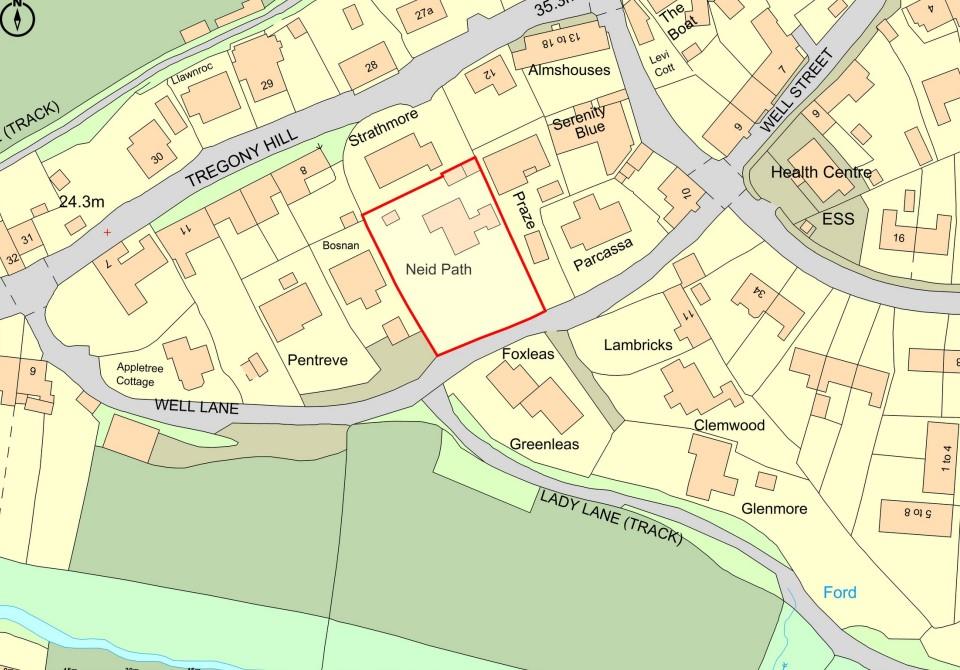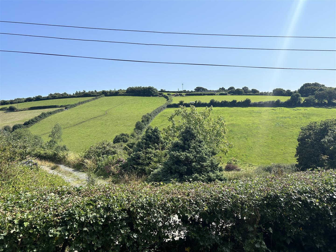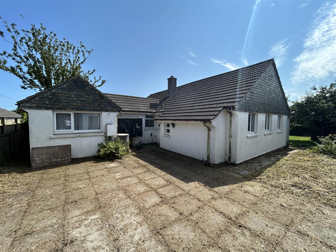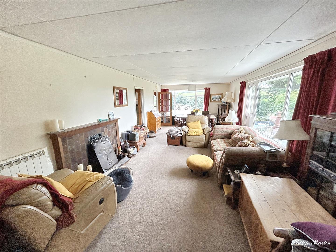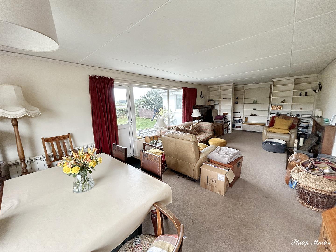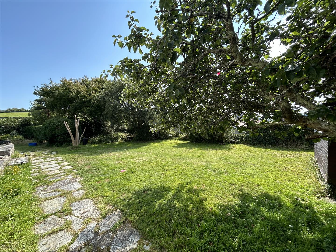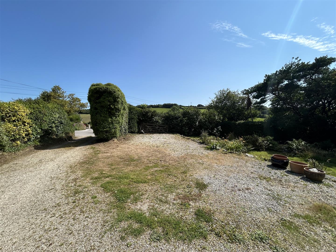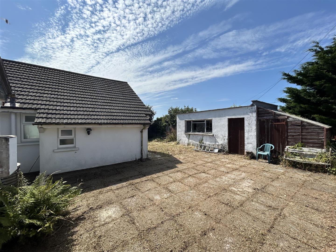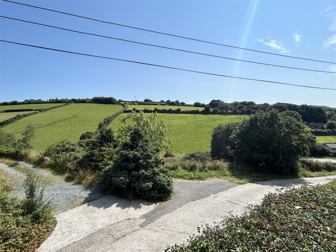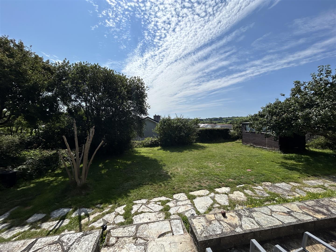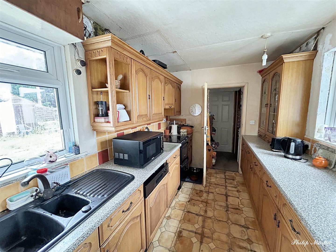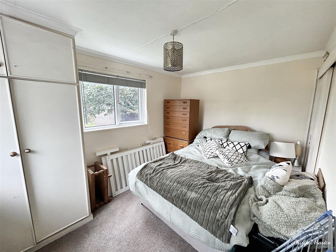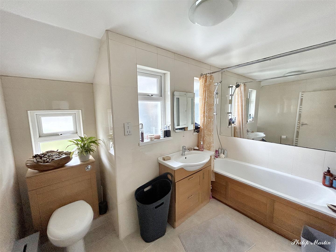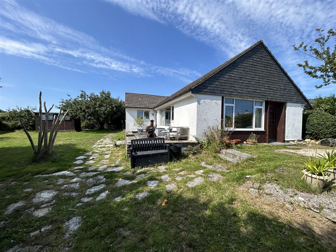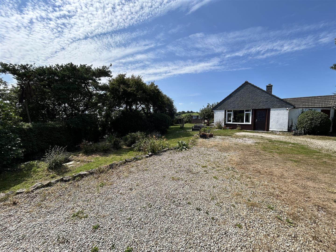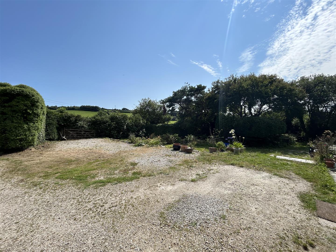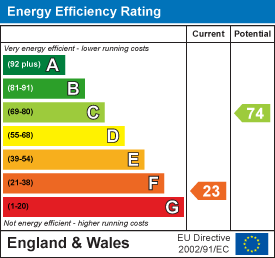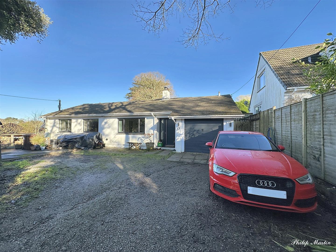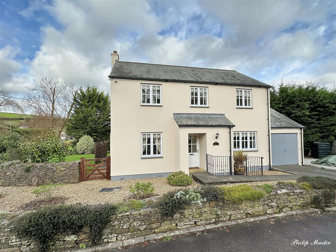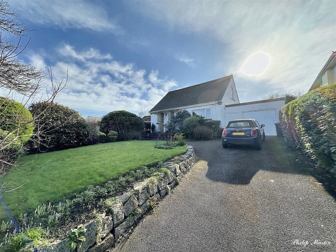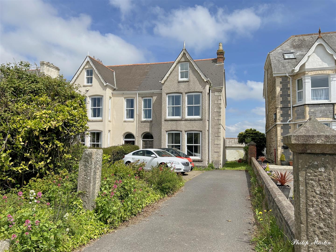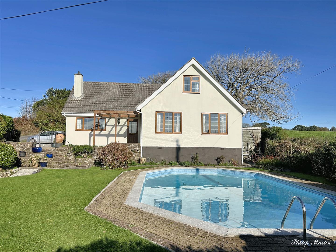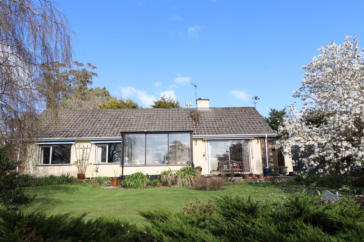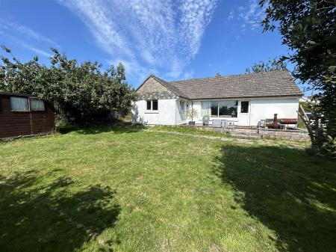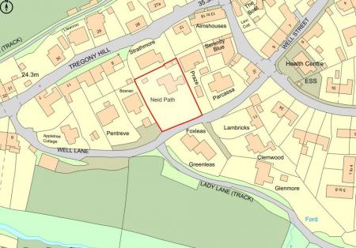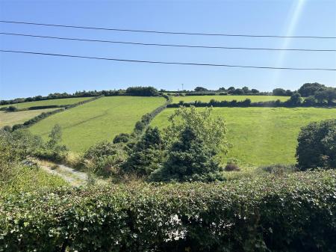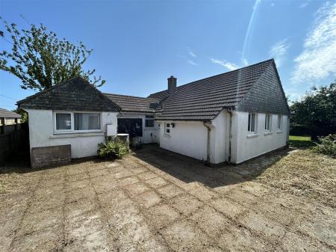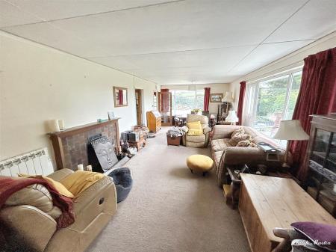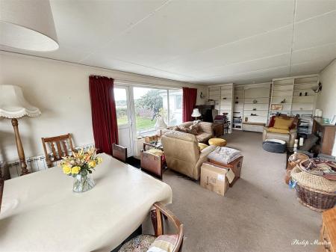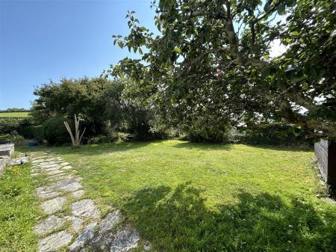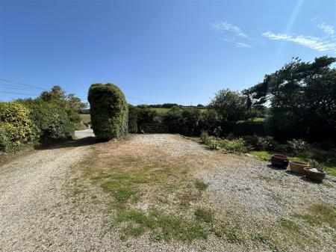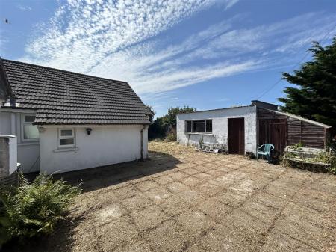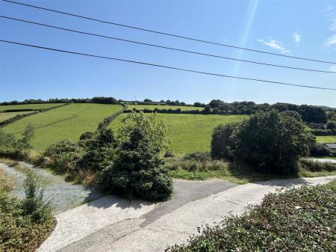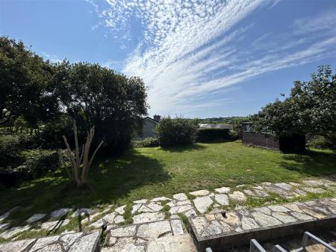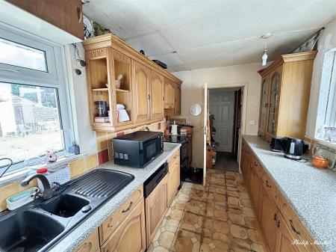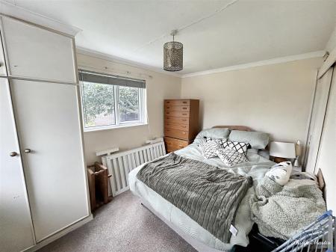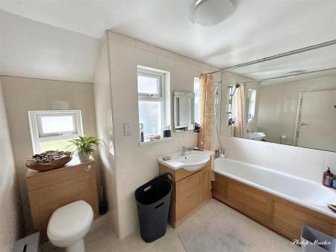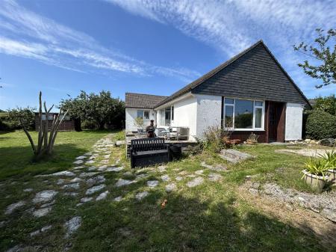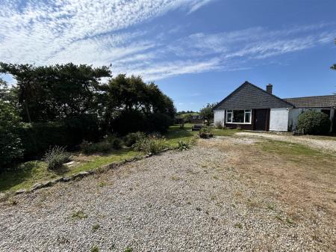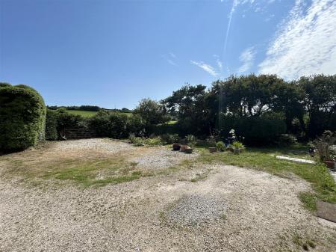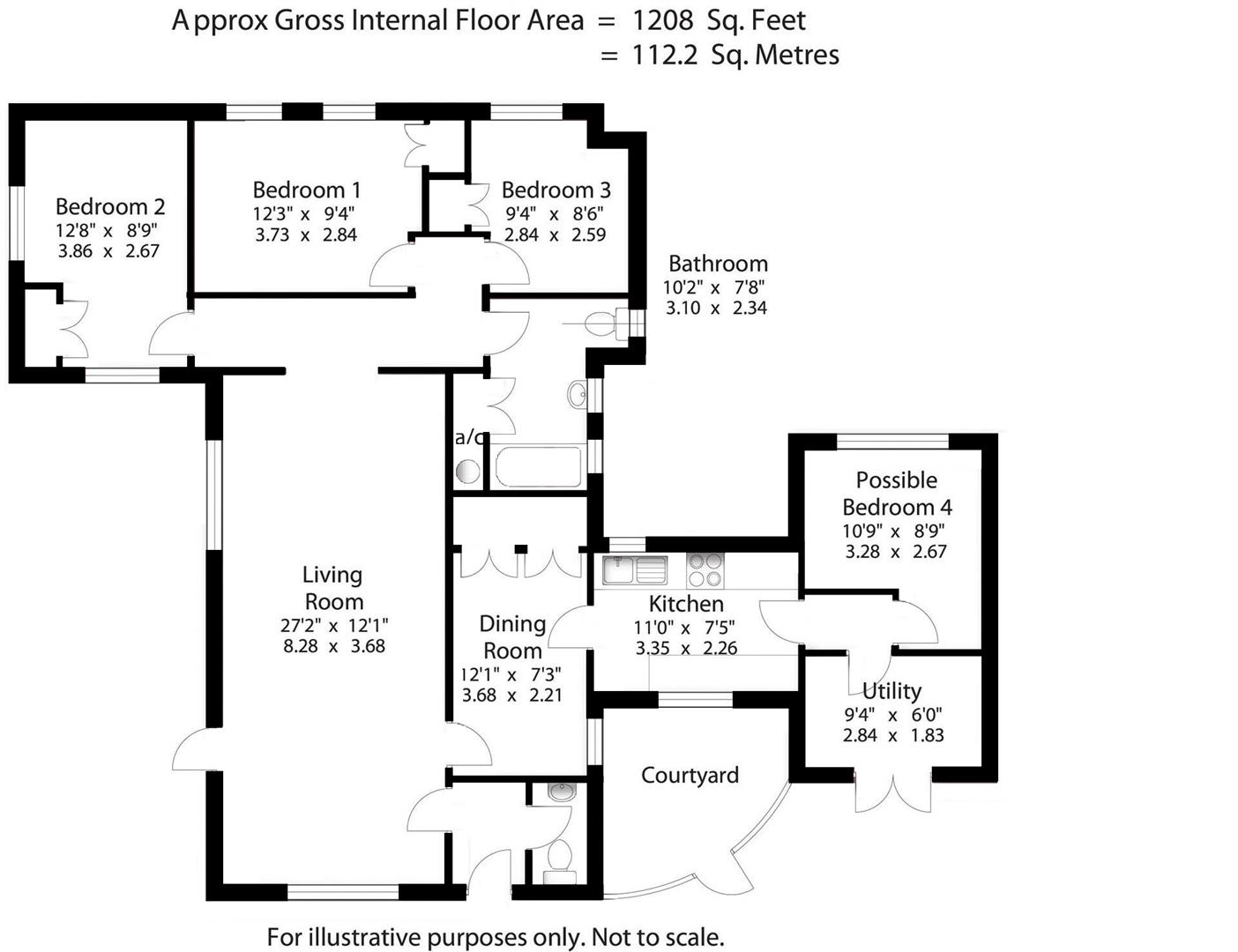- Very Large Plot
- Fabulous Far Reaching Rural Views
- Three/Four Bedrooms
- Sitting Room
- Dining Room
- Kitchen
- Utility Room, Bathroom
- Large Enclosed Garden
- Lots of Parking
- Close to Village Centre
4 Bedroom Detached Bungalow for sale in Truro
SPACIOUS DETACHED BUNGALOW OCCUPYING A VERY LARGE PLOT
In a very private setting and enjoying fabulous far reaching countryside views.
In need of modernisation but offering huge potential or possibly redevelop the site.
Three/four bedrooms, sitting room, dining room, kitchen, bathroom. Former garage converted into utility and possible fourth bedroom.
A rare combination of a very large plot with complete privacy yet within a short stroll of the village centre and shops.
Lots of parking.
Freehold. Council Tax D. EPC - F.
General Comments - Priory Meadow is a spacious detached bungalow located in a very private setting within the sought after village of Tregony. The bungalow is set well back from any roads and is extremely quiet and enjoys fabulous far reaching views over the surrounding countryside. Built in 1958, and lived in by the current vendors for many years, the bungalow is now in need of complete refurbishment but offers tremendous potential. The plot is very large and it is possible that prospective purchasers will re build and there is possibilities to develop the site and build several houses subject to necessary consents.
The bungalow is a lot larger than it looks from outside and in particular has a very spacious sitting room with picture window enjoying far reaching rural views. In addition there are three bedrooms, kitchen, dining room and modern bathroom. The garage has been converted into a utility room and possible fourth bedroom. There is modern electric heating and double glazed windows throughout. A driveway provides parking for many cars and ample hardstanding for a caravan or boat. The gardens are very large and enjoy a sunny aspect and fabulous views. An internal viewing is highly recommended.
Location - Tregony is a thriving community with a good range of facilities including Parish Church, public house, general stores, post office, primary school and secondary schools. A regular bus service runs between St. Austell and Truro and also Veryan and St. Mawes. The Roseland Peninsula is within easy access and is now recognised as an area of outstanding natural beauty and is renowned for its sandy beaches and wonderful coastal footpaths.
In greater detail the accommodation comprises (all measurements are approximate):
Entrance Hall - Half glazed entrance door. Tiled floor. Doors to sitting room and:
Cloakroom - Window to front. Low level w.c, wash hand basin. Tiled floor.
Sitting Room - 8.28m x 3.68m (27'1" x 12'0") - A large, well proportioned twin aspect room with windows overlooking the front and side gardens and enjoying far reaching countryside views beyond. Glazed door opening onto the sun terrace and garden. Two Rointe electric heaters. Open fireplace with stone surround and wooden mantle. Built in book cases. Door to:
Dining Room - 3.68m x 2.21m (12'0" x 7'3") - Window to side. Built in storage cupboards. Door to:
Kitchen - 3.35m x 2.26m (10'11" x 7'4") - Base and eye level units. One and a half bowl sink/drainer, integral dishwasher. Space for cooker and fridge/freezer. Window to front. Door to:
Inner Hall - Doors to what was the original garage that has been converted into a possible fourth bedroom and utility room.
Utility Room - 2.84m x 1.83m (9'3" x 6'0") - Space and plumbing for washing machine. Door to garden.
Possible Fourth Bedroom - 3.28m x 2.67m (10'9" x 8'9") - Window overlooking the rear garden. Rointe electric heater.
From the sitting room doors to the three bedrooms and bathroom.
Bedroom One - 3.86m x 2.67m (12'7" x 8'9") - A twin aspect room with windows overlooking the rear garden and enjoying countryside views beyond. Built in wardrobes. Rointe electric heater.
Bedroom Two - 3.73m x 2.84m (12'2" x 9'3") - Two windows overlooking the rear garden. Interconnecting door to bedroom one. Built in wardrobes.
Bedroom Three - 2.84m x 2.59m (9'3" x 8'5") - Window overlooking rear garden. Built in wardrobes.
Bathroom - 3.10m x 2.34m (10'2" x 7'8") - A tiled room with modern white suite comprising low level w.c, vanity sink unit, panel bath with shower over. Airing cupboard with factory lagged hot water cylinder. Three windows to rear.
Outside - A private driveway leads from well lane into the property where there is lots of parking and ample space for a caravan, boat, trailers etc. The gardens are extremely private and include generous lawns, many mature shrubs and plants and a sunny aspect. There are fabulous far reaching views towards Trewarthenick and across the valley towards the Roseland. A paved terrace accessed from the sitting room provides lots of sitting out space with views over the garden and countryside beyond. A secret garden above well lane provides the perfect sitting area to enjoy the views. At the rear is a large patio and very useful workshop.
Services - Mains water, electric and drainage are connected.
N.B - The electrical circuit, appliances and heating system have not been tested by the agents.
Viewing - Strictly by Appointment through the Agents Philip Martin, 9 Cathedral Lane, Truro, TR1 2QS. Telephone: 01872 242244 or 3 Quayside Arcade, St. Mawes, Truro TR2 5DT. Telephone 01326 270008.
Directions - Proceeding from the A3078 Truro to St. Mawes road take the turning on Tregony bridge up into the village. At the top of the hill take the right hand turning immediately by the Alms Houses where signposted into Roseland Crescent. After a short distance turn right, just before the doctors surgery into Well Lane and Priory Meadow is easily identified on the right hand side where a Philip Martin board has been erected.
Property Ref: 858996_33288556
Similar Properties
3 Bedroom Detached Bungalow | Guide Price £495,000
DETACHED BUNGALOW SITUATED IN QUIET VILLAGE SETTINGThis three bedroom detached bungalow occupies a generous plot, in a q...
Tregony, Gateway to the Roseland.
4 Bedroom Detached House | Guide Price £480,000
MODERN DETACHED HOUSE SET WITHIN A LOVELY MATURE GARDENOne of a group of just three similar styled properties convenient...
3 Bedroom Detached House | Guide Price £475,000
DETACHED DORMER BUNGALOW OCCUPYING LARGE PLOT IN POPULAR LOCATIONThis three bedroom detached dormer bungalow is situated...
6 Bedroom Semi-Detached House | Guide Price £499,950
SUBSTANTIAL SEMI DETACHED TOWNHOUSESituated in a superb location within a fabulous plot with a rear garden measuring app...
4 Bedroom Detached House | Guide Price £500,000
DETACHED HOME IN QUIET SEMI RURAL POSITIONWith the option of purchasing a 5 acre field adjoining the property. A loved h...
3 Bedroom Detached Bungalow | Guide Price £525,000
AN INDIVIDUAL DETACHED BUNGALOW WITH A MATURE GARDEN AND A LOVELY VIEW.Tucked away within an elevated south facing site...
How much is your home worth?
Use our short form to request a valuation of your property.
Request a Valuation

