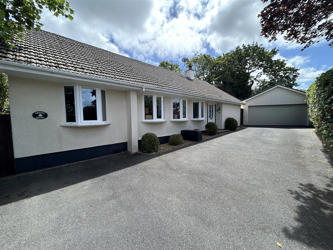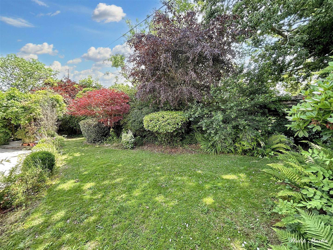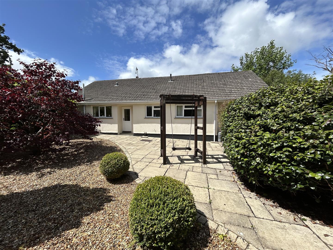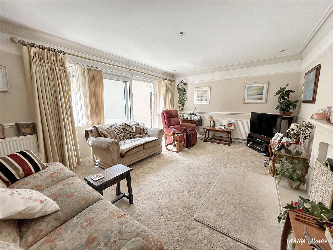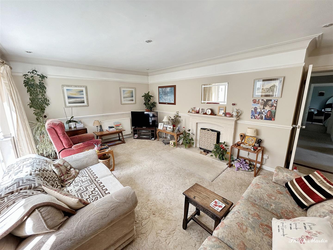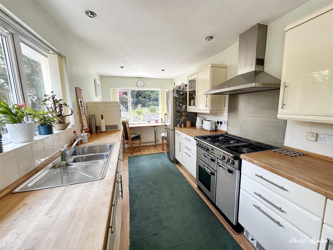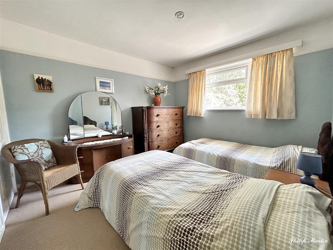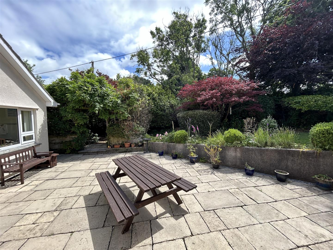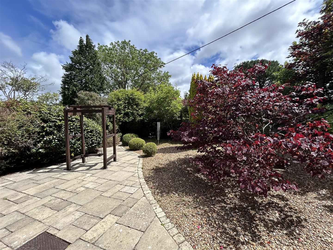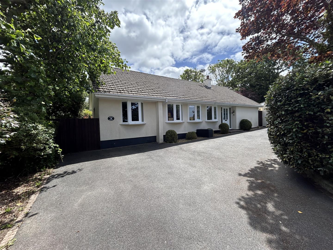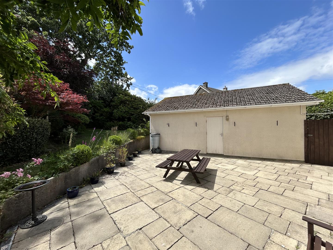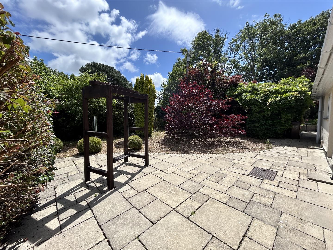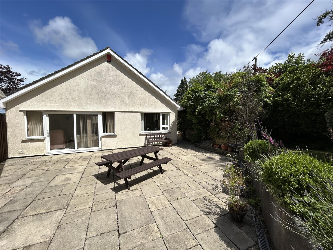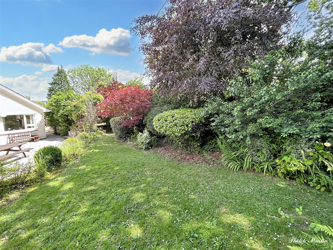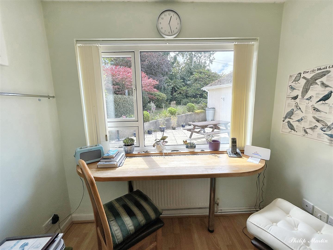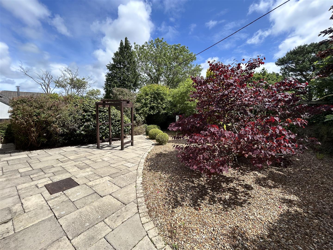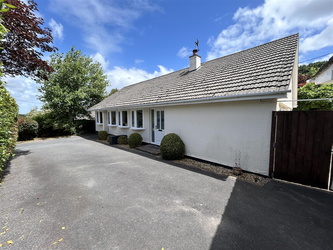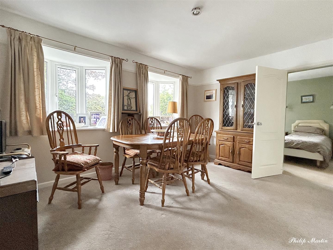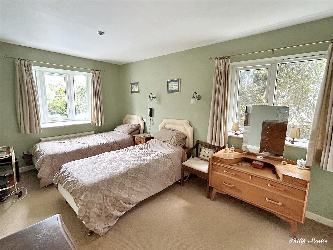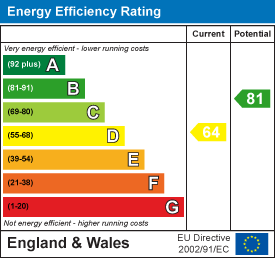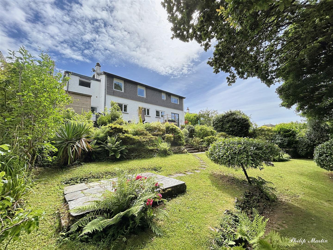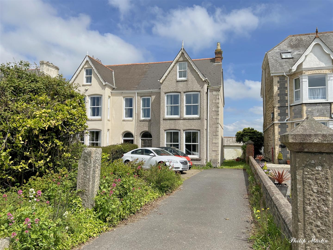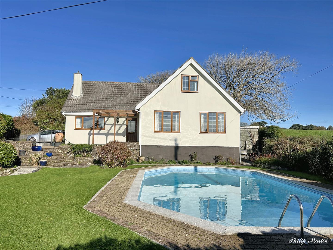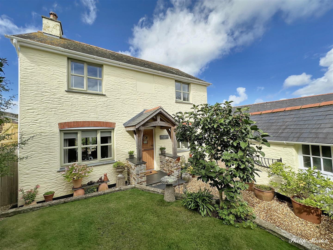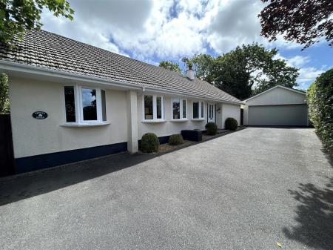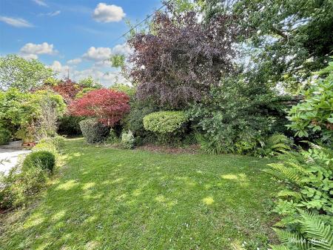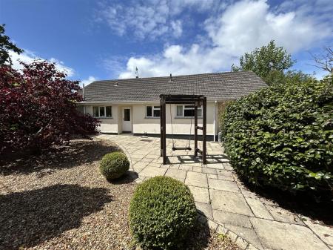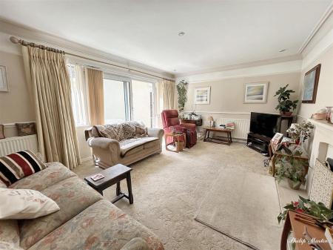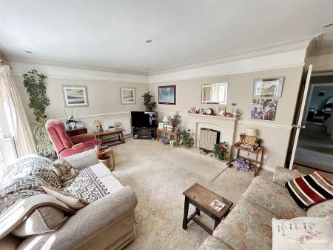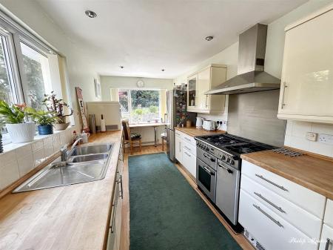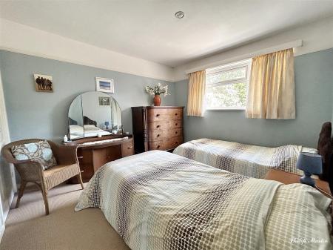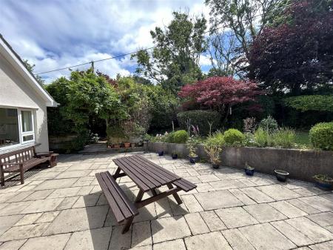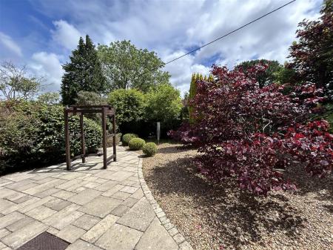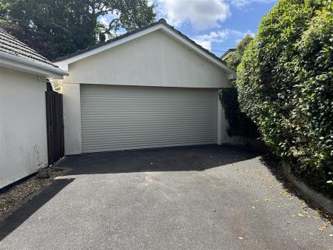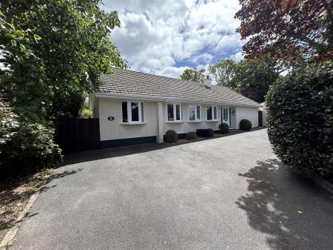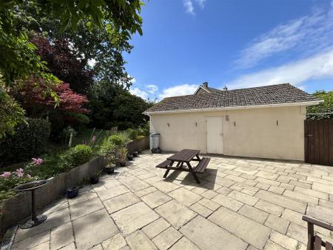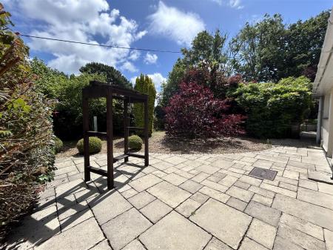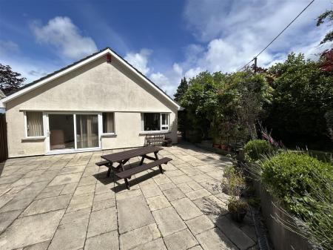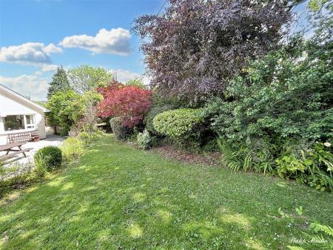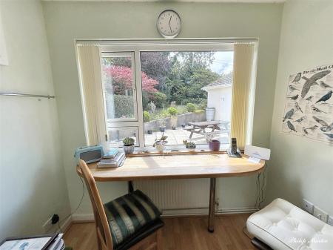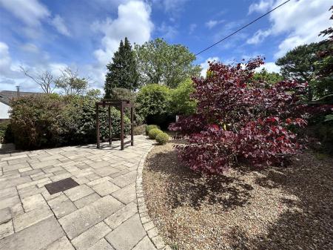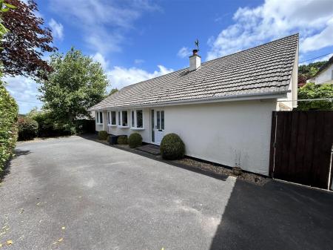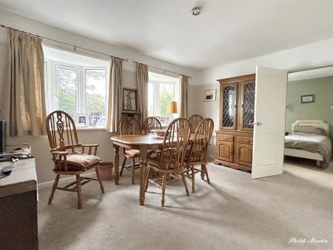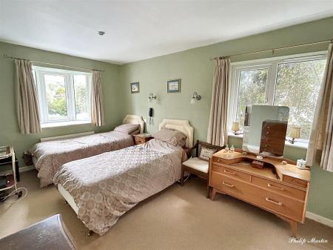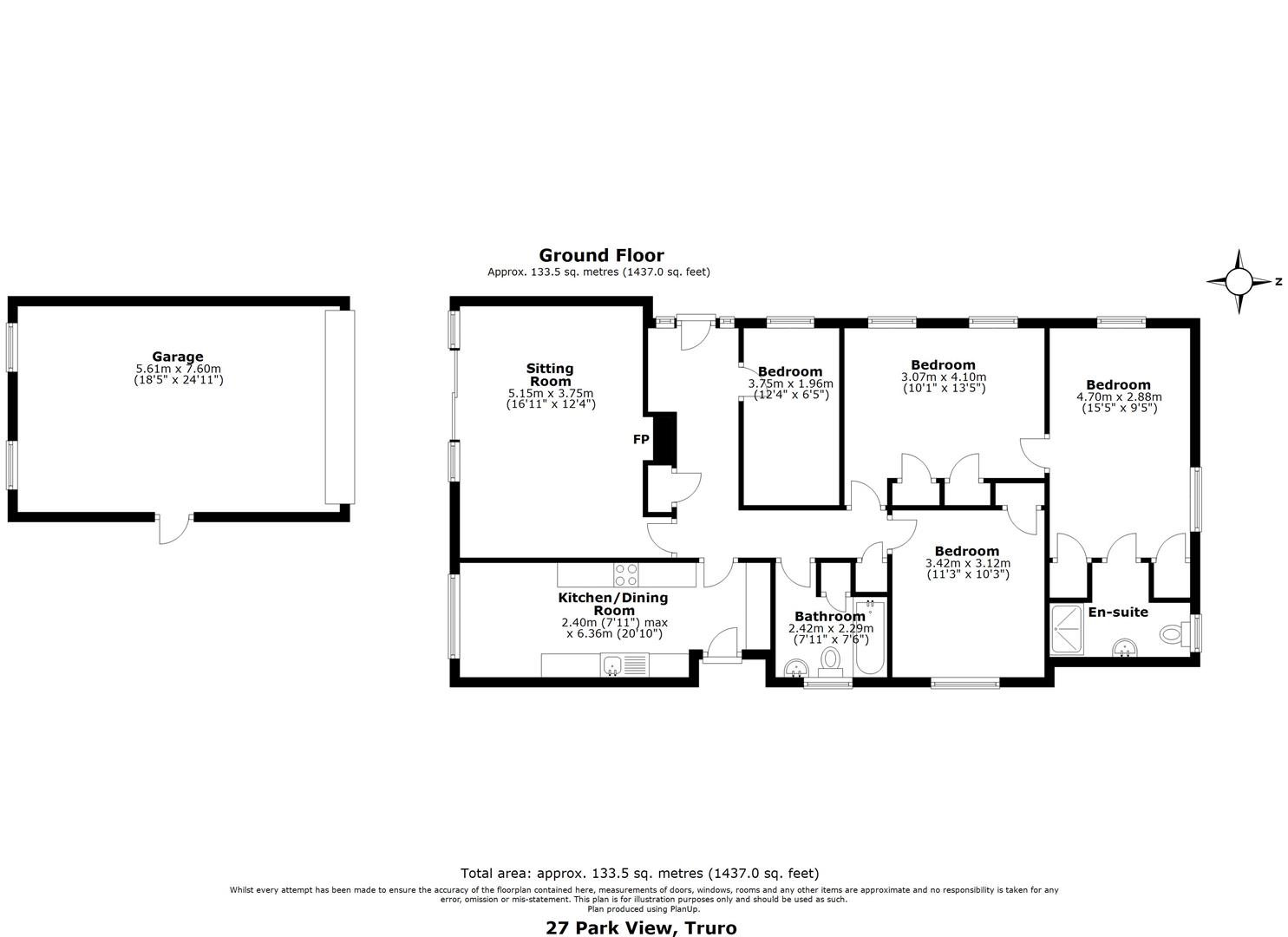- Four Bedrooms
- Master En Suite
- Sitting Room
- Kitchen/Breakfast Room
- Bathroom
- Private Enclosed Garden
- Detached Double Garage
- Gas Central Heating
- Double Glazing
- No Chain
4 Bedroom Detached Bungalow for sale in Truro
DETACHED BUNGALOW OCCUPYING A VERY PRIVATE CORNER PLOT WITH SUNNY GARDENS
In the highly regarded Park View, just off Falmouth Road and within walking distance of the City Centre.
Occupying a mature corner plot with fabulous gardens enjoying a sunny aspect and complete privacy.
Four bedrooms - master with en suite, sitting room, kitchen/breakfast room and bathroom.
Potential to convert the loft into additional accommodation.
Detached double garage with potential to create annexe. Lots of parking.
Double glazing. Mains gas fired central heating.
Sold with no onward chain. Council Tax Band D. EPC - D
General Comments - 27 Park View�is a spacious detached bungalow that occupies a level corner plot within the sought after Park View. The location is fantastic and whilst very close to the centre of Truro which is within walking distance, it is extremely private with enclosed south facing gardens. The bungalow has been extended from its original design and provides spacious and versatile accommodation that is equally suitable for a family or retired couple. The bungalow has been very well cared for and modern additions include replacement double glazing, gas fired central heating and the kitchen and bathrooms are in good condition. The accommodation includes four bedrooms, the master has an en suite shower room, well proportioned sitting room, kitchen/dining room and bathroom.� There is huge potential to convert the loft into additional accommodation if required as have several neighbouring properties within the road. At the front is a driveway that provides parking for at least four cars and a superb detached double garage/workshop with electric door. The large enclosed rear garden is extremely private and enjoys a sunny southerly aspect. It is safe for children and pets. There are many mature shrubs and plants, patio for sitting out and there is a large garden shed.
Location - Park View is approached from Falmouth Road which is a continuation of Lemon Street leading directly out of the city centre. Many of the facilities and amenities of the city are within walking distance and a fine shopping centre boasts a wide range of national multiples and smaller shops, pubs, restaurants, banks, building societies and both primary and secondary schools. There is an excellent bus service and main line railway link to London (Paddington). Truro is also renowned for its cultural facilities which include the Hall for Cornwall, Royal Cornwall Museum and the Cathedral.
In greater detail the accommodation comprises (all measurements are approximate):
Entrance Hall - Partly glazed entrance door with side windows, radiator, dado rail. Cloak cupboard with coat hanging and storage over. Loft access. Airing cupboard with radiator.
Sitting Room - A light, well proportioned room with sliding patio doors opening into the large south facing garden patio. Fireplace with living flame gas fire. Two radiators. Television point.
Kitchen/Breakfast Room - A twin aspect room with windows overlooking the garden and glazed door opening onto a large patio for sitting out. Base and eye level units, including two display cabinets, wooden worktops incorporating one and a half bowl stainless steel sink/drainer. Leisure range cooker with gas hob and stainless steel extractor hood over, integral dishwasher, washing machine and tumble drier, space for fridge/freezer. Built in breakfast bar enjoying views over the garden.
Study/Bedroom Four - Bay window to front. Radiator.
Bedroom Two - Window overlooking the rear garden. Built in wardrobe. Radiator.
Bathroom - A tiled room with white suite comprising low level w.c, pedestal wash hand basin, panel bath with Mira shower above. Heated towel rail, storage cupboard with shelves, extractor fan. Tiled floor. Frosted window to rear.
Bedroom Three - Two bay windows to front. Built in wardrobes. Radiator. Television point. Door to:
Master Bedroom - A twin aspect room with bay window to front and window to side. Built in wardrobes. Loft access. Radiator. Door to:
En Suite Shower Room - A tiled room comprising low level w.c, pedestal wash hand basin, double shower cubicle. Heated towel rail. Extractor fan. Frosted window to side.
Outside - The bungalow is approached from Park View into a large tarmac driveway that provides parking for four or five cars. Enclosed behind dense hedged boundaries that provide privacy from neighbouring properties. Entrance porch and outside lights. Pedestrian gates open into the gardens on both sides of the property. Access to:
Detached Double Garage - Electric up and over garage door. Light and power. Two double glazed windows to rear. Pedestrian doorway to side garden.
Gardens - The rear and side gardens are extremely private and enjoy a sunny aspect. They have been designed for ease of maintenance and are well stocked with many interesting mature shrubs and plants creating colour and interest. A large paved patio runs along the side and rear of the bungalow accessed from the kitchen and sitting room. This provides lots of sitting out space in which to enjoy the garden views and is perfect for alfresco dining and entertaining. Steps lead to a raised garden with gently sloping lawn where there are lots of shrubs and trees including camellia's, acer, copper beach, magnolia and two fabulous tree ferns. A path leads along the lower side of the bungalow via a wooden gate to the front driveway where there is an outside tap. The side patio has direct access into the garage and a further wooden gate opens onto the front drive. It is extremely secure. The garden shed is included in the sale.
Services - Mains water, electric, drainage and gas are connected.
N.B - The electrical circuit, appliances and heating system have not been tested by the agents.
Viewing - Strictly by Appointment through the Agents Philip Martin, 9 Cathedral Lane, Truro, TR1 2QS. Telephone: 01872 242244 or 3 Quayside Arcade, St. Mawes, Truro TR2 5DT. Telephone 01326 270008.
Directions - Proceeding out of the city centre via Lemon Street, continue into Falmouth Road and then opposite the Truro High School for Girls turn left into Park View. Follow the road around to the right passing the entrance into Northfield Drive and the property is the first on the left where a Philip Martin sale board has been erected.
Important information
Property Ref: 858996_33221355
Similar Properties
Brannel Road, Coombe, St. Austell
4 Bedroom Detached House | Guide Price £495,000
DETACHED MODERN HOUSE IN PRETTY VALLEY SETTINGSituated in a fabulous position enjoying delightful views to the rear and...
4 Bedroom Detached Bungalow | Guide Price £495,000
DETACHED PROPERTY SAT WITHIN 1.5 ACRES WITH DEVELOPMENT POTENTIALMayflower is a three/four bedroom detached dormer style...
5 Bedroom Detached House | Guide Price £495,000
NEARLY NEW DETACHED HOUSE ON SMALL DEVELOPMENTA nearly new detached house situated on a small development of 22 houses w...
6 Bedroom Semi-Detached House | Guide Price £499,950
SUBSTANTIAL SEMI DETACHED TOWNHOUSESituated in a superb location within a fabulous plot with a rear garden measuring app...
4 Bedroom Detached House | Guide Price £500,000
DETACHED HOME IN QUIET SEMI RURAL POSITIONWith the option of purchasing a 5 acre field adjoining the property. A loved h...
4 Bedroom Detached House | Guide Price £500,000
DETACHED HOUSE SITUATED ON OUTSKIRTS OF POPULAR VILLAGEThis modern four bedroom detached house is situated in a quiet lo...
How much is your home worth?
Use our short form to request a valuation of your property.
Request a Valuation

