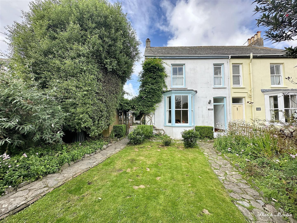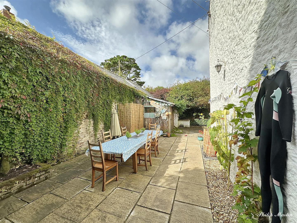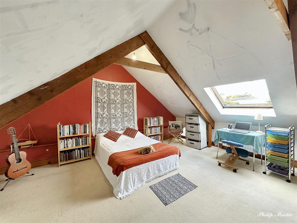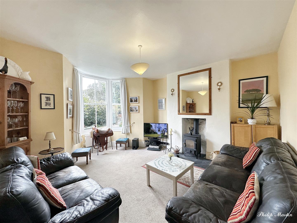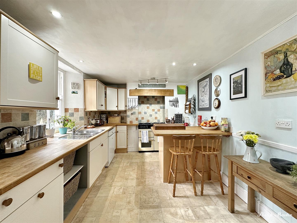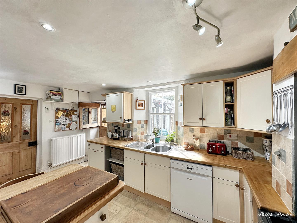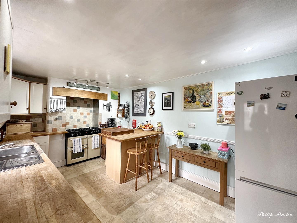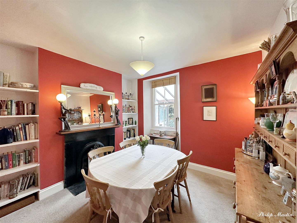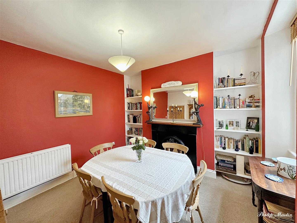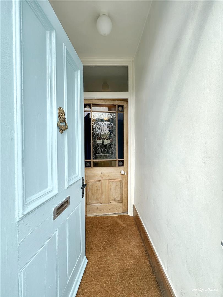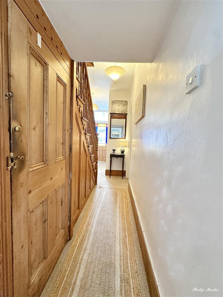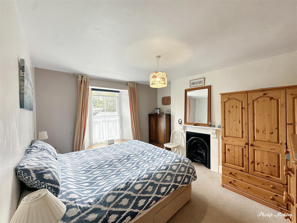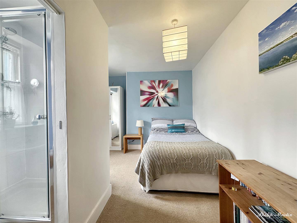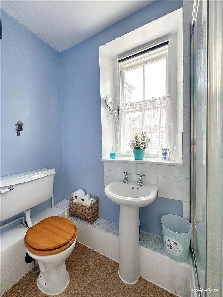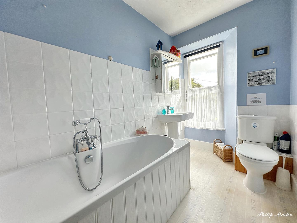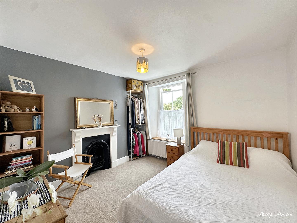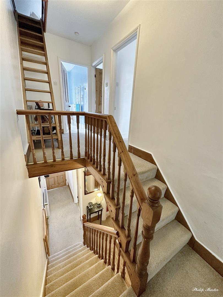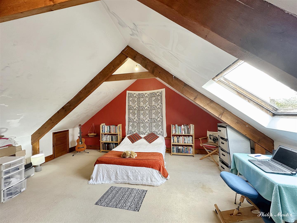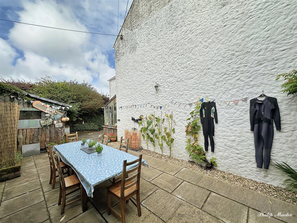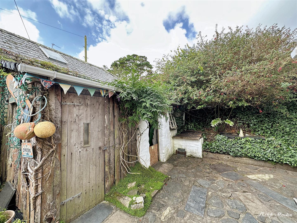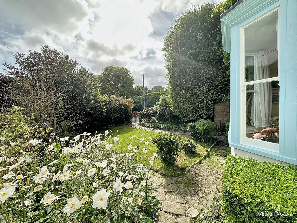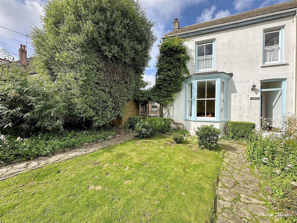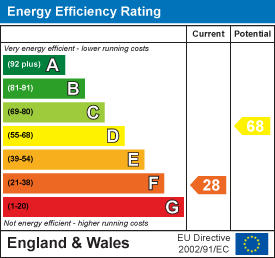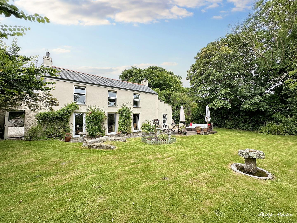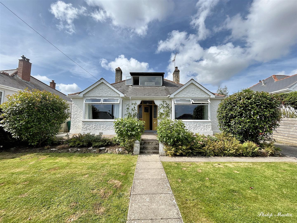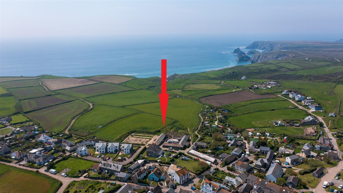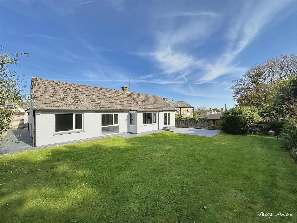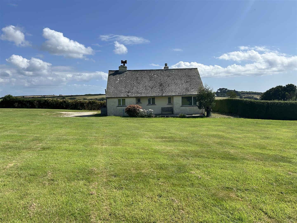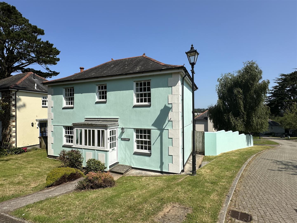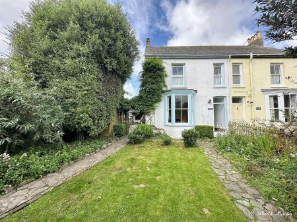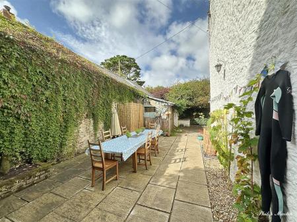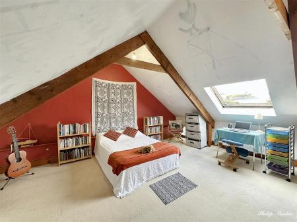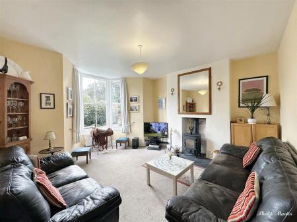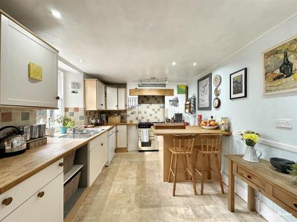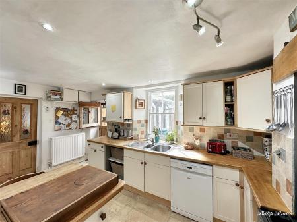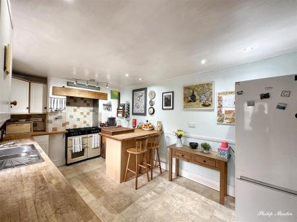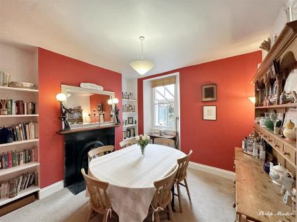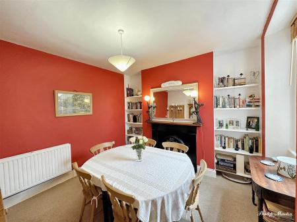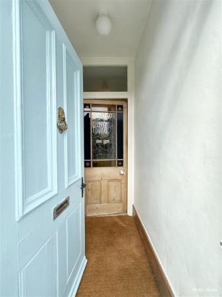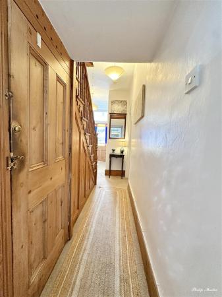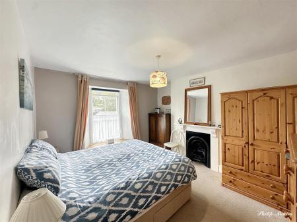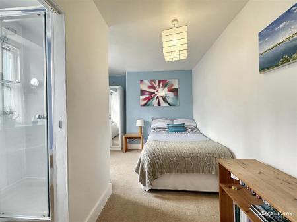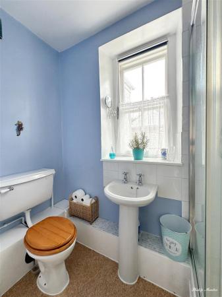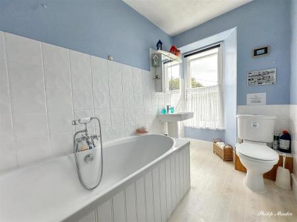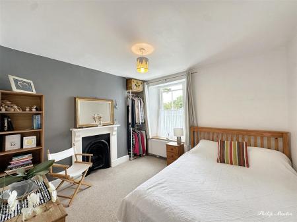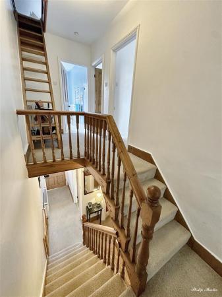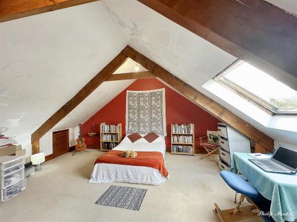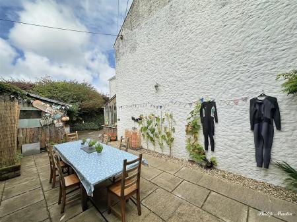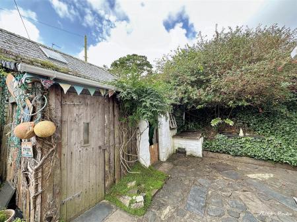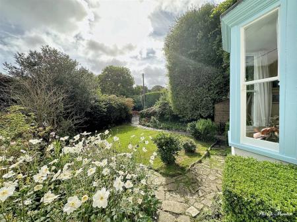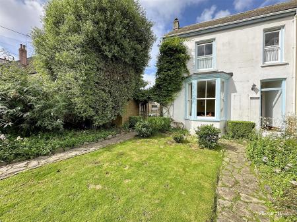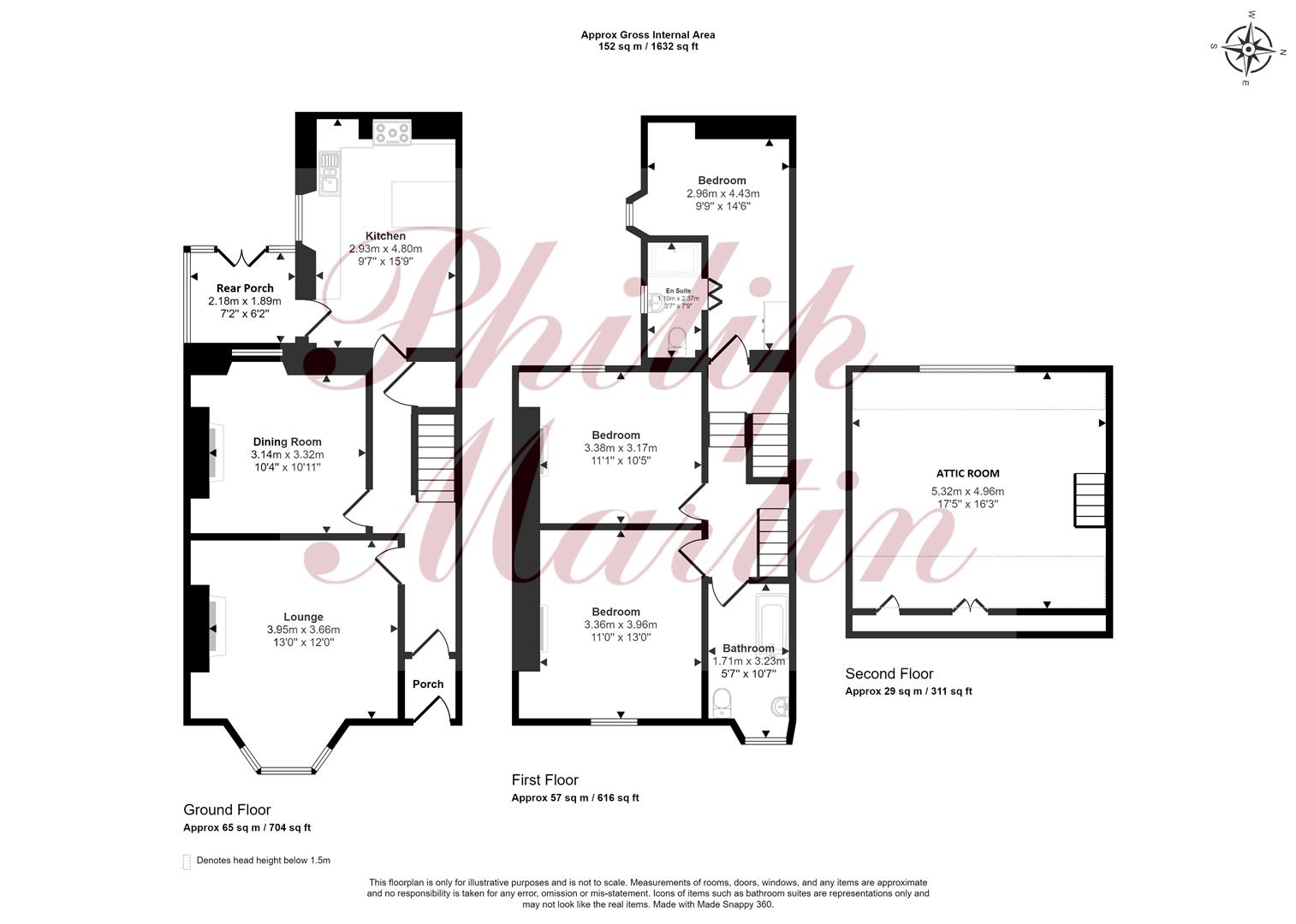- PERIOD PROPERTY
- NEARBY BEACHES
- THREE/FOUR DOUBLE BEDROOMS
- PROFESSIONAL SOUND STUDIO
- TWO RECEPTION ROOMS
- CHARMING FEATURES
- KITCHEN & UTILITY
- CENTRAL VILLAGE LOCATION
- BATHROOM & SHOWER ROOMS
- ENCLOSED GARDENS & SOUTH FACING COUTRYARD
3 Bedroom Semi-Detached House for sale in Truro
PERIOD HOUSE SITUATED IN POPULAR VILLAGE LOCATION
This three/four double bedroom period semi detached house is situated in the heart of the popular and desirable village of Veryan; within walking distance of the south coast beaches of Carne and Pendower.
The property enjoys many characterful features including sash windows, wood burning stove and feature fireplaces in bedrooms. Accommodation includes; sitting room, dining room, kitchen and rear porch, utility room, three double bedrooms (en-suite shower room), family bathroom and a large attic room which has been occupied as a double bedroom & office space.
There is a pleasant front garden laid to lawn, a private patio dining area to the side as well as outbuildings which are ideal for storage and a professional sound studio. Viewing is highly recommended.
EPC - F. Freehold. Council Tax - D.
The Property - Lanherne is a wonderful period property situated in the heart of the idyllic village of Veryan, close to the wide range of amenities and within walking distance of the beautiful south coast beaches of Carne and Pendower. The property has been a much loved home for over twenty years and offers light and spacious accommodation throughout; with real charm and many character features including sash windows, high ceilings, stained glass doors and feature fireplaces. Enjoying a pleasant outlook to the front with views of the Church, in all, the accommodation spans across three floors and comprises; entrance hallway, sitting room with log burner, dining room, kitchen/breakfast room and a rear porch to the ground floor, with three double bedrooms (one en-suite shower room) and a family bathroom to the first floor. There is also a large decorated and carpeted attic room which has previously been occupied as a further double bedroom & office space so provides a versatile additional living space. There is a lovely, mature garden to the front of the property laid to lawn with gated side access leading to a patio dining area and south facing rear courtyard. There is a professional sound studio, outbuilding and utility room to the rear providing lots of versatility.
Veryan - Veryan is situated in the heart of The Roseland Peninsula and is famous for its picturesque round houses built by a local clergyman in the 19th century. The village lies within a mile of the sandy beaches of Pendower and Carne where there is access to some superb coastal footpaths and open National Trust land with beautiful walks. Lanherne is in the centre of the village which offers a thriving community with excellent day to day facilities, including a Post office, primary school, church, pub and sport club with indoor and outdoor bowls and tennis courts. There is a local bus service connecting to St. Mawes and Truro. For a more comprehensive range of shopping facilities the cathedral city of Truro is approximately 12 miles distance and offers banking and shopping facilities and an assortment of recreational activities. There is also a mainline railway station linking to London Paddington.
In greater detail the accommodation comprises (all measurements are approximate):
Ground Floor - All radiators have thermostatic valves.
Entrance Porch - Part stained glass door into;
Entrance Hallway - Stairs rising to the first floor. Under stairs storage cupboard. Radiator. Doors into;
Sitting Room - 3.95m x 3.66m (12'11" x 12'0") - A light room with high ceilings and a large sash bay window to front aspect overlooking garden. Feature fireplace with wood burning stove and slate hearth. Radiators.
Dining Room - 3.32m x 3.14m (10'10" x 10'3") - With a feature fireplace and window to rear aspect. Shelving either side of the chimney breast. Radiator.
Kitchen/Breakfast Room - 4.80m x 2.93m (15'8" x 9'7") - Comprising a range of shaker style base and eye level units with worktops over and tiled splashback's. Inset stainless steel sink and drainer with window to rear courtyard. Space for dishwasher, free standing range style cooker and fridge/freezer. Breakfast bar. Radiator. Stable door into;
Rear Porch - 2.18m x 1.89m (7'1" x 6'2") - A useful porch for storage with door to rear courtyard.
First Floor -
Bedroom One - 3.96m x 3.3.6m (12'11" x 10'9".19'8") - Window to front. Feature fireplace. Radiator.
Bedroom Two - 4.43m x 2.96m (14'6" x 9'8") - Window to rear. Radiator. Door into;
En-Suite - 2.37m x 1.10m (7'9" x 3'7") - Comprising shower cubicle, pedestal hand wash basin and low level w.c. Obscured window to side. Radiator.
Bedroom Three - 3.38m x 3.17m (11'1" x 10'4") - Window to rear. Feature fireplace. Radiator.
Bathroom - 3.23m x 1.71m (10'7" x 5'7") - Comprising double ended bath with central shower mixer taps, pedestal hand wash basin and low level w.c. Window to front. Heated towel rail.
Attic Room - 5.32m x 4.96m (17'5" x 16'3") - Vaulted ceilings, carpeted and decorated. Large walk in eaves storage. Velux window. Radiators.
Outside - The property has a pleasant front garden, mainly laid to lawn with gated access leading to the enclosed side and rear garden. This is the perfect outdoor dining space enjoying lots of privacy and the sunny south facing aspect throughout the day.
Utility - A useful space providing storage, ideal for boat equipment, paddle boards etc. Plumbing for washing machine. Oil fired central heating/hot water combi boiler. Electric shower, french style bath which is ideal after beach and walks plus a low level w.c.
Outbuildings - There is a professional (floating) sound studio, that provides the perfect working from home space. As well as an outbuilding providing storage facilities.
Services - Mains water, electric and drainage. Oil fired central heating.
N.B - The electrical circuit, appliances and heating system have not been tested by the agents.
Council Tax - D.
Tenure - Freehold.
Directions - Proceeding into Veryan when approaching via the A3078 Tregony to St. Mawes Road continue into the village centre passing the village hall. The primary school is on the right hand side and take the right hand turning immediately after this and Lanherne can be found directly ahead where a Philip Martin For Sale board has been erected.
Viewing - Strictly by Appointment through the Agents Philip Martin, 9 Cathedral Lane, Truro, TR1 2QS. Telephone: 01872 242244 or 3 Quayside Arcade, St. Mawes, Truro TR2 5DT. Telephone 01326 270008.
Data Protection - We treat all data confidentially and with the utmost care and respect. If you do not wish your personal details to be used by us for any specific purpose, then you can unsubscribe or change your communication preferences and contact methods at any time by informing us either by email or in writing at our offices in Truro or St Mawes.
Important information
This is not a Shared Ownership Property
Property Ref: 858996_33389229
Similar Properties
4 Bedroom Detached House | Guide Price £575,000
DETACHED CHARACTER PROPERTY SOLD WITH NO CHAINThis spacious four bedroom property is situated in a quiet location on the...
4 Bedroom Detached House | Guide Price £575,000
DETACHED HOUSE IN LARGE PLOTSituated in a sought after and quiet residential location close to the city centre and two e...
9 Bedroom Barn Conversion | Guide Price £550,000
SUPERB TRADITIONAL STONE BARNS WITH DISTANT SEA VIEWS AND PLANNING CONSENT FOR CONVERSIONIn a fabulous location within w...
3 Bedroom Detached Bungalow | Guide Price £595,000
DETACHED BUNGALOW WITH ANNEXE SOLD WITH NO CHAINThis three bedroom detached bungalow is situated in a non estate locatio...
2 Bedroom Detached Bungalow | Guide Price £600,000
DETACHED BUNGALOW FOR IMPROVEMENT WITH 1.3 ACRES OF LANDPLANNING PERMISSION GRANTED TO EXTEND, CONVERT LOFT AND BUILD DE...
4 Bedroom Detached House | Offers in excess of £600,000
DETACHED FAMILY HOUSE IN POPULAR LOCATION SOLD WITH NO CHAINSpacious four bedroom detached house located in a popular an...
How much is your home worth?
Use our short form to request a valuation of your property.
Request a Valuation

