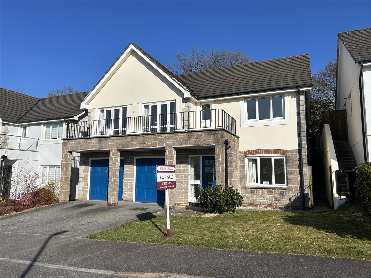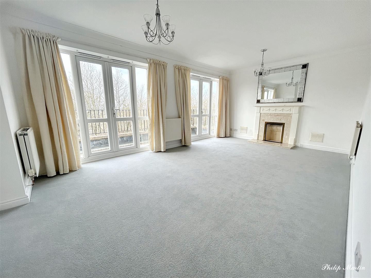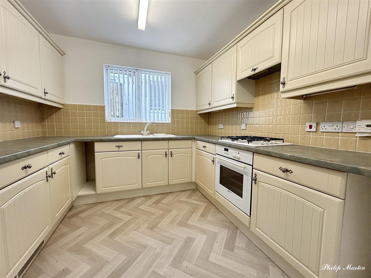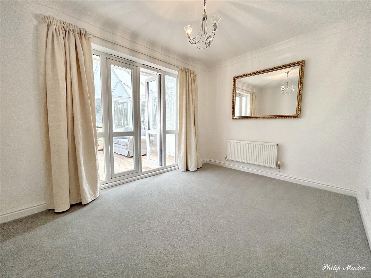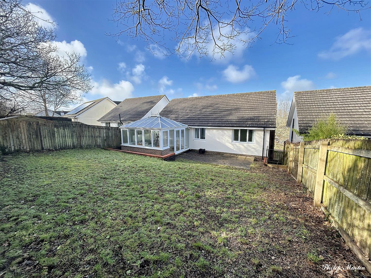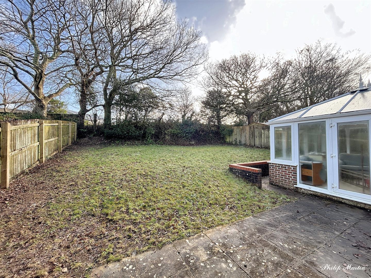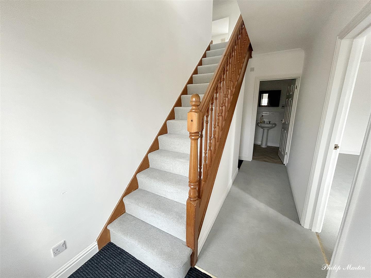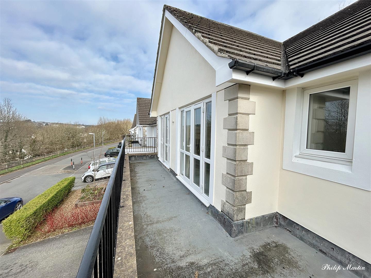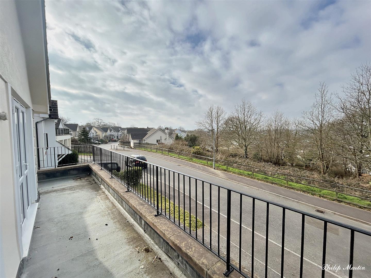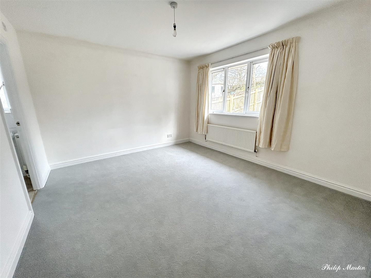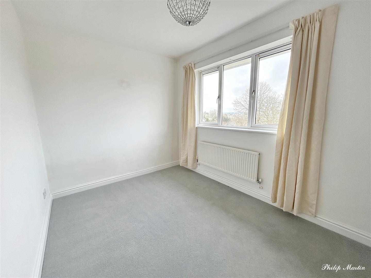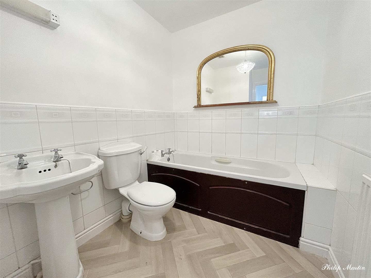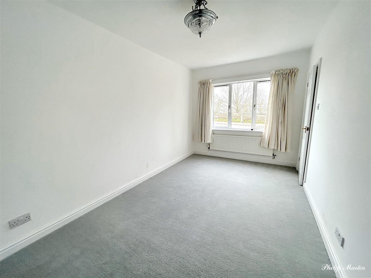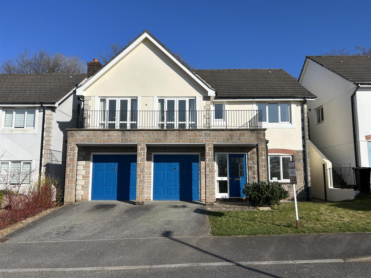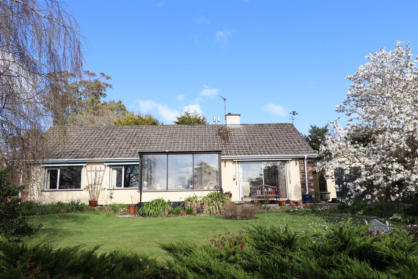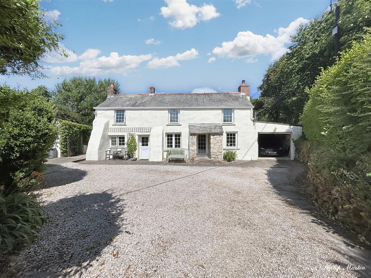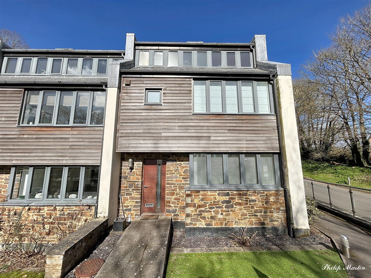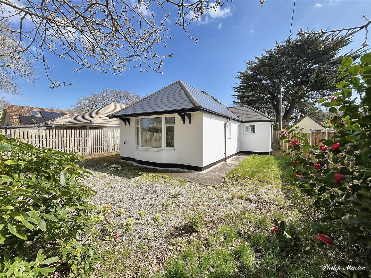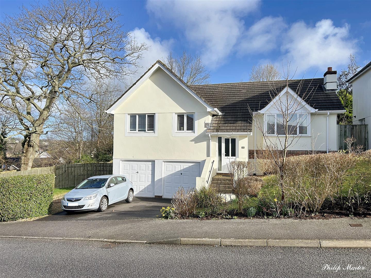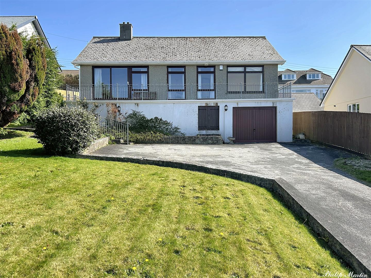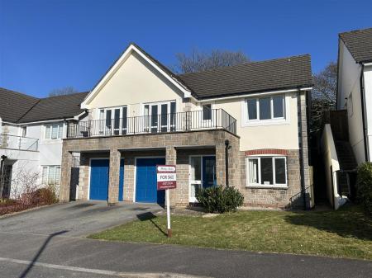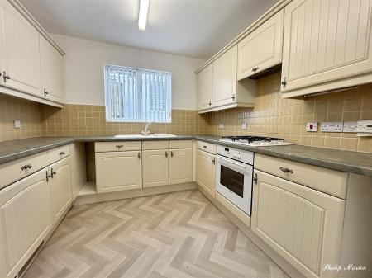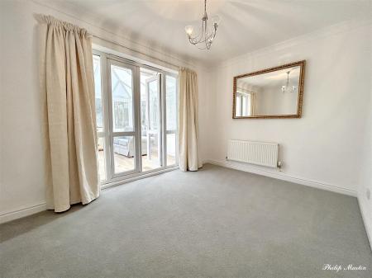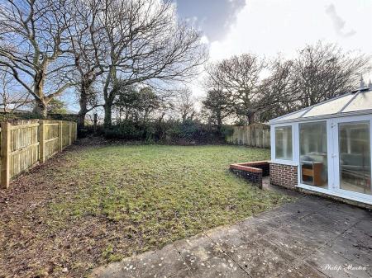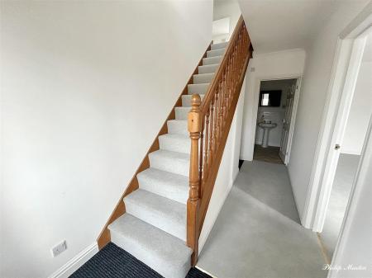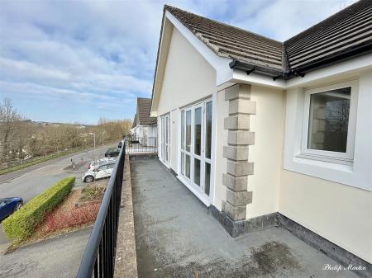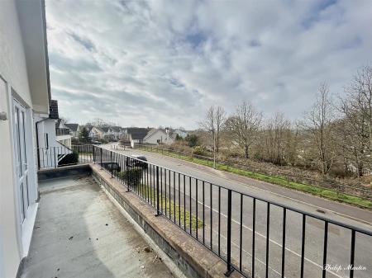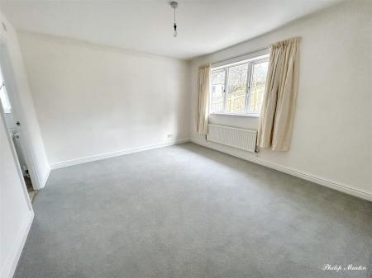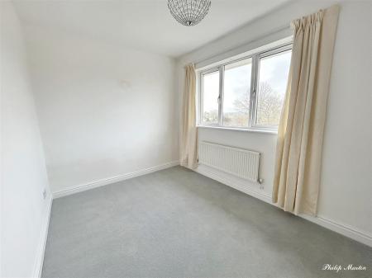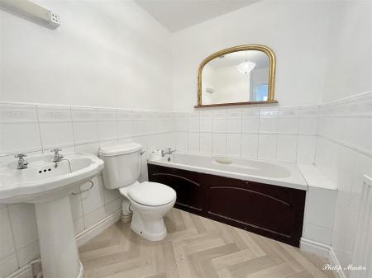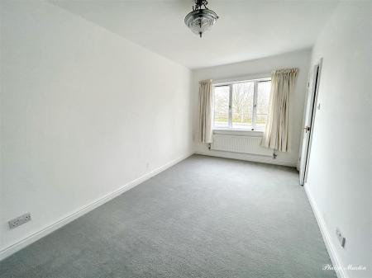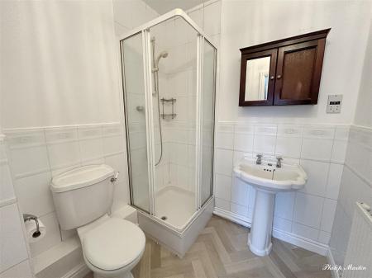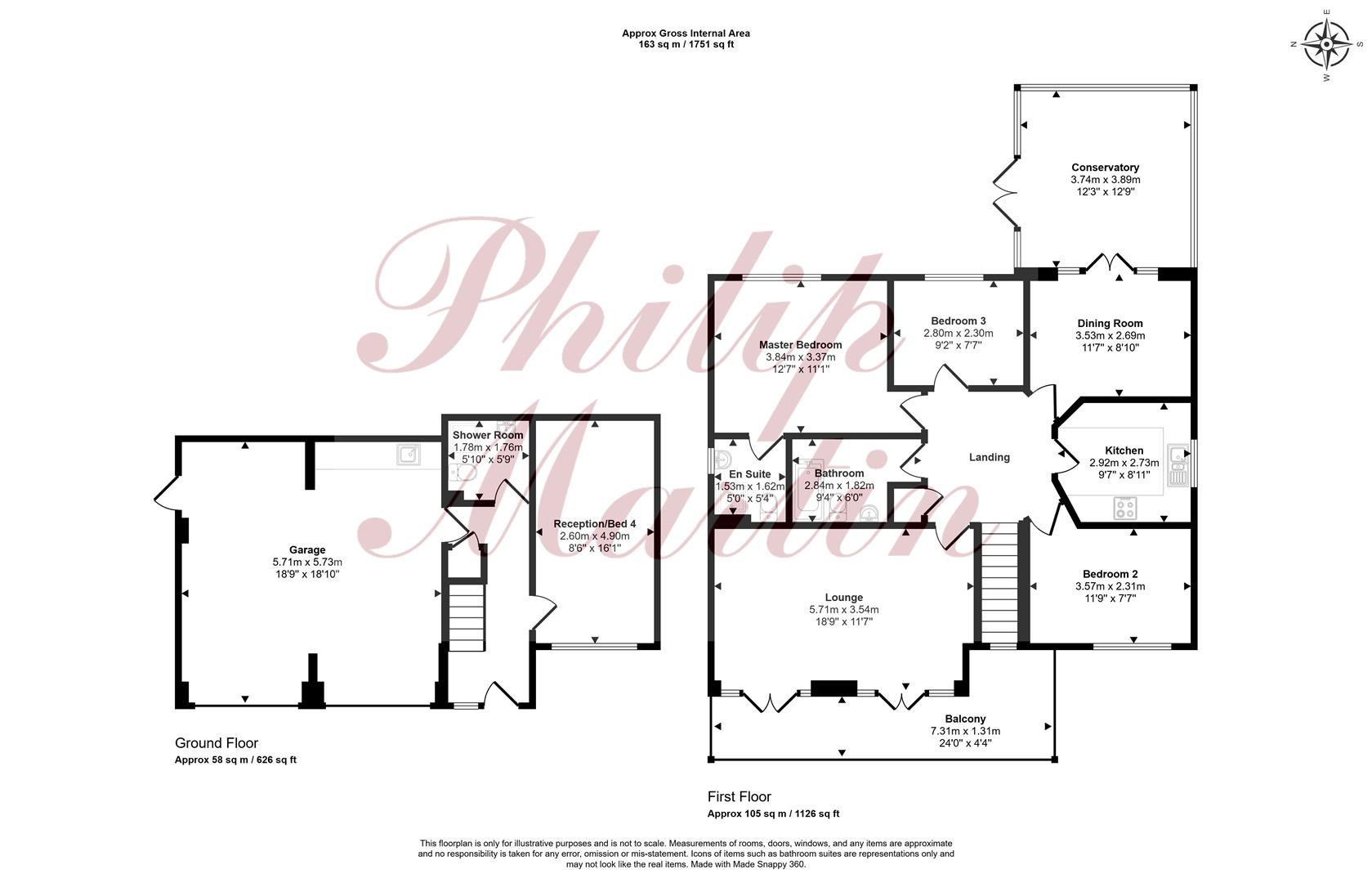- 4 Bedrooms
- 2 En-Suite
- Recently Redecorated Throughout
- Lounge
- Conservatory
- Dining Room
- Family Bathroom
- Gas Heating and Double Glazing
- Enclosed Gardens
- No Chain and Vacant Possession
4 Bedroom Detached House for sale in Truro
SUBSTANITAL DETACHED FOUR BEDROOM HOUSE WITH NO CHAIN
Situated in a highly desirable residential location in Truro close to Penair and Truro Schools.
Offered for sale with no onward chain and vacant possession.
Parking, double garage and enclosed rear garden.
The Property - A spacious and modern detached home situated in a highly desirable and peaceful residential area of Truro, offered for sale with no onward chain. The well-proportioned accommodation includes four bedrooms, with one located on the ground floor-ideal as a home office-alongside a shower room. The first floor comprises three additional bedrooms, including a master with an en-suite, as well as a family bathroom. The property also features a sitting room, dining room, conservatory, and kitchen.
An integral double garage includes a utility area at the rear. Additional benefits include gas central heating, double-glazed windows, a rear garden, and off-road parking at the front.
Recently redecorated, including new carpets, the house is ready for immediate occupation and is offered with vacant possession.
Location - Truro is renowned for its excellent shopping centre, fine selection of restaurants, bars, private and state schools including Penair Secondary and Truro School both within a very short distance. Truro also has a main line railway link to London (Paddington). The Hall for Cornwall is also a popular venue providing all year round entertainment and other cultural facilities include the Royal Cornwall Museum and the historic Cathedral.
Ground Floor - In greater detail the accommodation comprises (all measurements are approximate):
Entrance Hall - Stairs to first floor and under stairs cupboard.
Bedroom 4/Office - 4.9 x 2.6 (16'0" x 8'6") - Window to front and radiator.
Shower Room - 1.78 x 1.76 (5'10" x 5'9") - Shower, w.c. and wash hand basin.
Double Garage - 5.73 x 5.71 (18'9" x 18'8") - Two up and over doors, side pedestrian door, wall mounted gas boiler and utility area with space and plumbing for washing machine and tumble dryer. Worktop with sink.
First Floor - Landing with airing cupboard.
Lounge - 5.71 x 3.54 (18'8" x 11'7") - Doors opening to the balcony. Feature fireplace and two radiators.
Balcony - 7.31 x 3.54 (23'11" x 11'7") - Enjoying views over the city.
Kitchen - 2.92 x 2.73 (9'6" x 8'11") - Fitted with a range of units, worktop over and sink inset. Gas hob and oven. Under counter fridge.
Dining Room - 3.53 x 2.69 (11'6" x 8'9") - Radiator and with doors to;
Conservatory - 3.89 x 3.74 (12'9" x 12'3") - Overlooking the rear garden.
Master Bedroom - 3.84 x 3.37 (12'7" x 11'0") - Window to rear and radiator.
En-Suite - 1.62 x 1.53 (5'3" x 5'0") -
Bedroom 2 - 3.57 x 2.31 (11'8" x 7'6") - Window to front and radiator.
Bedroom 3 - 2.8 x 2.3 (9'2" x 7'6") - Window to rear and radiator.
Family Bathroom - 2.84 x 1.82 (9'3" x 5'11") - Bath, w.c. and wash hand basin. Radiator.
Outside - The property is approached via a driveway with parking for two cars and access to the double garage. There is access to the side with a flight of steps which lead up to the rear garden. Mainly laid to lawn with access to the conservatory.
Services - Mains water, gas, electric and drainage.
N.B - The electrical circuit, appliances and heating system have not been tested by the agents.
Viewing - Strictly by Appointment through the Agents Philip Martin, 9 Cathedral Lane, Truro, TR1 2QS. Telephone: 01872 242244 or 3 Quayside Arcade, St. Mawes, Truro TR2 5DT. Telephone 01326 270008.
Data Protection - We treat all data confidentially and with the utmost care and respect. If you do not wish your personal details to be used by us for any specific purpose, then you can unsubscribe or change your communication preferences and contact methods at any time by informing us either by email or in writing at our offices in Truro or St Mawes.
Council Tax - Band E
Directions - Proceed up Tregolls Road and at the second set of traffic lights turn right into Beechwood Parc. Bear right at the first mini-roundabout and then straight across at the second, before climbing to the top of the hill. At this point turn left and follow the road along, the property will be found on your right hand side after a short distance.
Tenure - Freehold.
Property Ref: 858996_33712020
Similar Properties
3 Bedroom Detached Bungalow | Guide Price £525,000
AN INDIVIDUAL DETACHED BUNGALOW WITH A MATURE GARDEN AND A LOVELY VIEW.Tucked away within an elevated south facing site...
3 Bedroom Cottage | Guide Price £525,000
DETACHED CHARACTER COTTAGE IN QUIET RURAL SETTING Located in a very private position at the end of a long drive with ver...
4 Bedroom Terraced House | Guide Price £525,000
MODERN END OF TERRACE THREE STOREY TOWN HOUSE IN SUPERB LOCATIONBeautifully presented with quality, made to measure curt...
4 Bedroom Detached Bungalow | £545,000
DETACHED BUNGALOW IN SOUGHT AFTER SETTINGA renovated three/four bedroom detached bungalow on a spacious plot with ample...
4 Bedroom Detached House | Guide Price £545,000
BEAUTIFULLY PRESENTED DETACHED HOME IN 1/4 OF AN ACRE PLOTSituated in a fabulous location within easy reach of excellent...
2 Bedroom Detached Bungalow | Guide Price £550,000
DETACHED BUNGALOW WITH FANTASTIC FAR REACHING COUNTRYSIDE VIEWSIn a very quiet setting within a short walk of the villag...
How much is your home worth?
Use our short form to request a valuation of your property.
Request a Valuation

