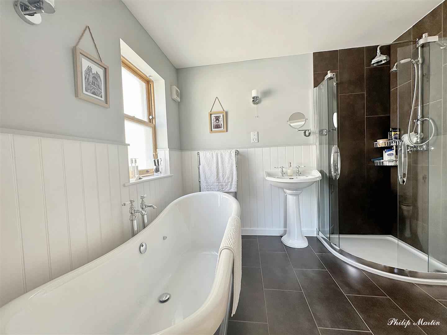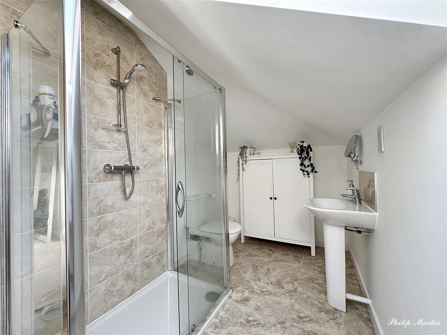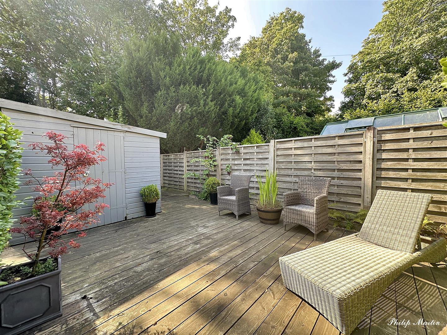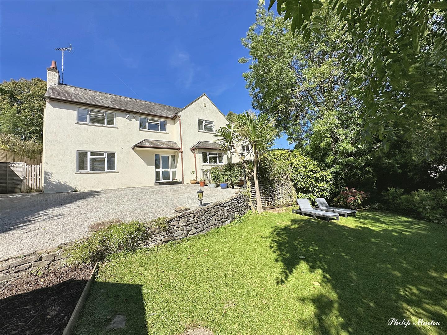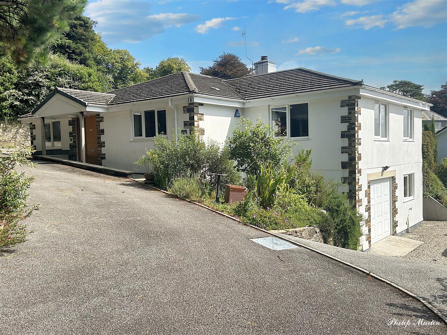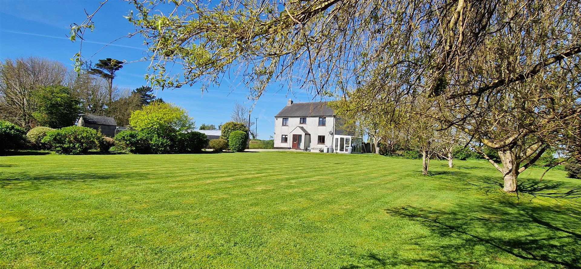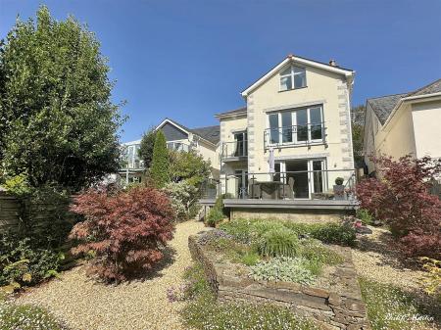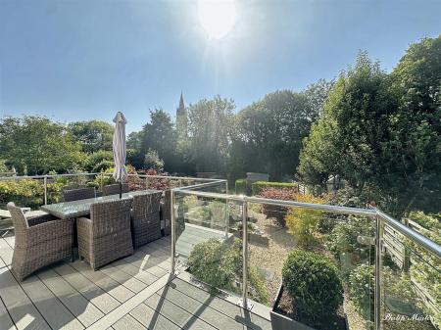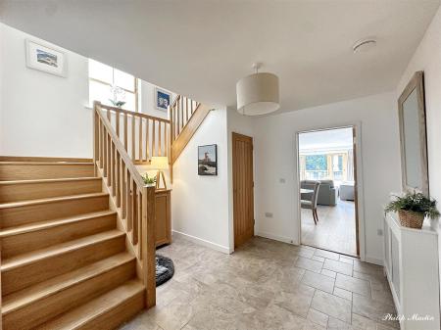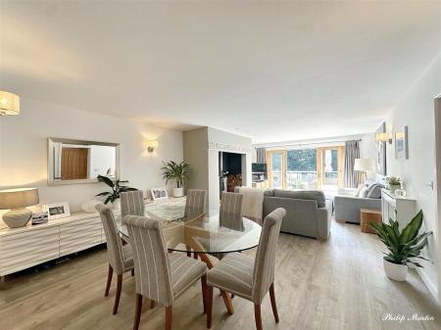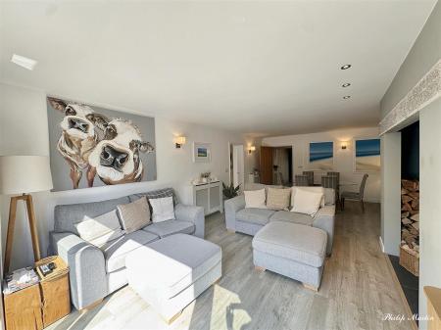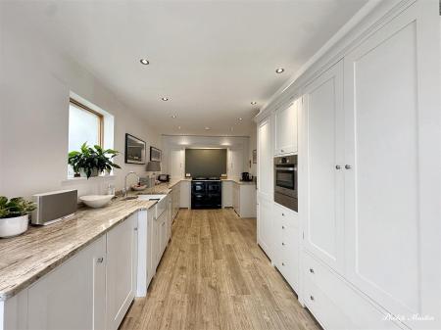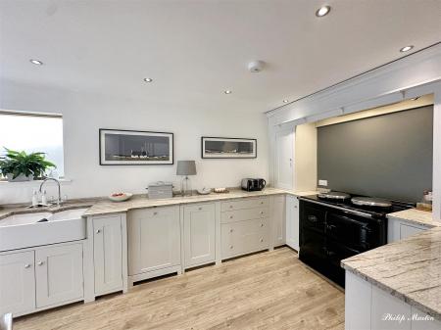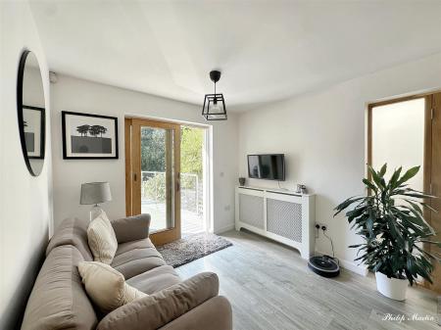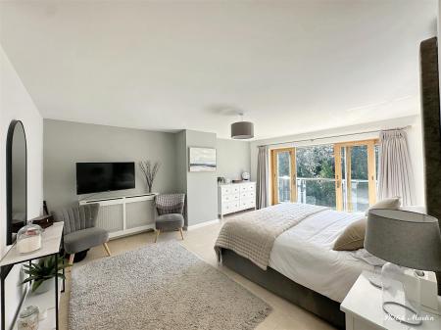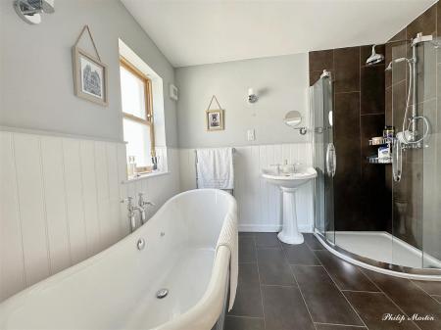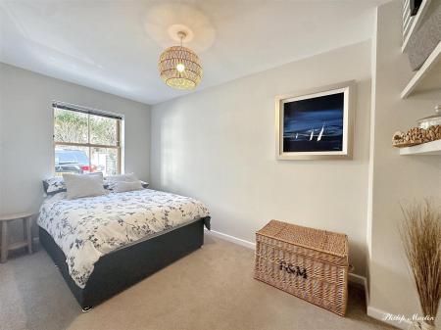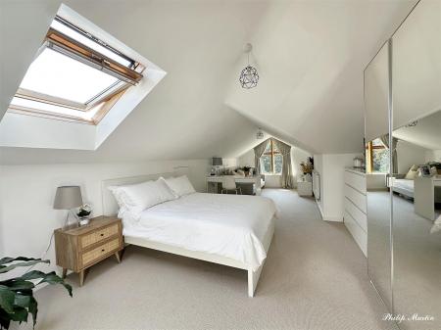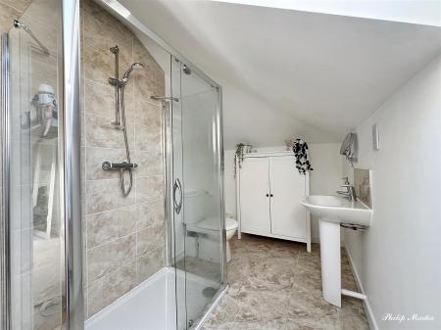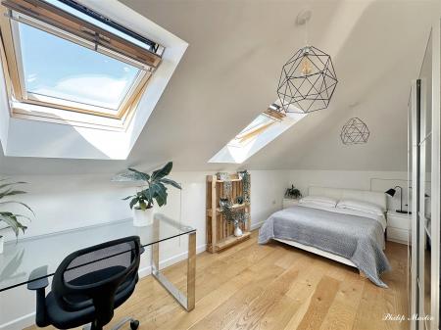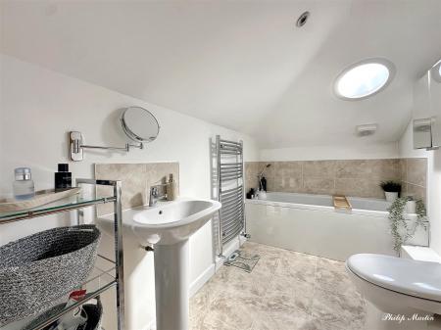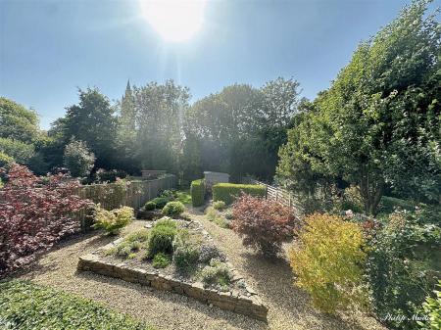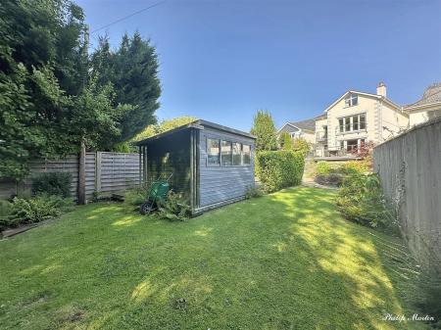- SUBSTANIAL DETACHED HOUSE
- CITY CENTRE LOCATION
- CATHEDRAL VIEWS
- GARAGE & PARKING FOR FOUR VEHICLES
- FOUR BEDROOMS (THREE EN-SUITES)
- ENCLOSED SOUTH FACING GARDEN
- TWO LARGE RECEPTION ROOMS
- RAISED TERRACE & BALCONY
- IMMACULATELY PRESENTED
- NO CHAIN
4 Bedroom Detached House for sale in Truro
MODERN DETACHED HOUSE WITH CATHEDRAL VIEWS SOLD WITH NO CHAIN
This large detached house is situated in the heart of Truro; just a stone's throw from the city centre and enjoys wonderful, uninterrupted views of the Cathedral. Constructed just over ten years ago, the dwelling is larger than first apparent and is built to a very high standard.
The property comprises over 2,600 square feet of accommodation which is spread across three stories and includes; entrance porch, spacious hallway, four bedrooms (three en-suites), kitchen/breakfast room and sitting/dining room. There is off road parking for four vehicles, with a large garage to the front; whilst the rear garden has a raised decking area with steps down to an enclosed garden.
Sold with no chain, internal viewing is highly recommended to appreciate the size and quality of this family home.
EPC - C. Freehold. Council Tax - F.
The Property - Tremayne is a substantial detached modern house located in a very convenient position just a short level walk from Truro city centre and enjoying views of the Cathedral. The house is a lot larger than apparent from the outside with large rooms arranged over three floors with versatile accommodation that will appeal to many. Constructed just over ten years ago, the property was built to an incredibly high standard throughout with a superb range of fixtures and fittings. Immaculately presented, the accommodation includes; entrance porch, entrance hallway, a double bedroom and a master suite with walk in wardrobe, study and en-suite to the entrance level, with two double bedrooms; both with en-suites to the first floor. Whilst the lower ground floor comprises; cloakroom, kitchen/breakfast room and a sitting/dining room. There is a fantastic rear terrace enjoying a south facing aspect with access to the back garden which is large and adjoins the River Allen; whilst there is off road parking for numerous vehicles to the front and a garage.
Truro - Truro is renowned for its excellent shopping centre, fine selection of restaurants, bars, private and state schools and main line railway link to London (Paddington). The Hall for Cornwall is also a popular venue providing all year round entertainment and other cultural facilities include the Royal Cornwall Museum and the historic Cathedral.
In greater detail the accommodation comprises (all measurements are approximate):
Entrance Porch - A spacious entrance porch with ample room for coat and boot storage. Tiled flooring throughout. Radiator. Door into;
Entrance Hallway - With stairs rising to first floor and down to the living space. Radiator. Providing access into;
Bedroom - 4.11m x 2.63m (13'5" x 8'7") - Window to front. Radiator. Fitted shelving along one wall.
Master Bedroom - 5.32m x 4.23m (17'5" x 13'10") - A large master bedroom suite with sliding doors and Juliet balcony with lovely views over the garden and Cathedral beyond. Radiator. Door into walk in wardrobe and;
Study - 2.87m x 2.51m (9'4" x 8'2") - Tiled flooring with sliding door stepping out onto rear balcony. A very versatile space off of the master bedroom which could be used as a separate dressing area or study/home office. Door into;
En-Suite - 2.70m x 2.45m (8'10" x 8'0") - Tiled flooring and comprising; corner shower cubicle, pedestal hand wash basin, free standing roll top bath and low level w.c. Obscured sash window to side aspect. Heated towel rail and extractor fan.
Lower Ground Floor - Oak staircase drops down to the living areas. Obscured sash window to side aspect.
Hallway - Spacious hallway with tiled flooring and radiator. Providing access to;
Cloakroom - 1.87m x 1.16m (6'1" x 3'9") - Comprising high level w.c. and pedestal hand wash basin. Radiator. There is also potential for a further shower room to be created.
Kitchen/Breakfast Room - 9.42m x 2.85m (30'10" x 9'4") - A spacious, dual aspect kitchen/breakfast room with window and door to side and doors opening out onto rear terrace. Tiled flooring and fitted with a range of base and eye level units with marble worktop over. Double inset sink as well as integrated appliances including fridge/freezer, dishwasher and washing machine. Electric AGA. Radiator.
Sitting/Dining Room - 7.25m x 4.29m (23'9" x 14'0") - A light reception room with ample space for both dining table and sitting room with sliding doors opening out onto rear terrace. A wonderful feature fireplace with wood burning stove, granite lintel and slate hearth. Two radiators.
Terrace - The perfect outdoor dining space enjoy the south facing aspect and accessed via both reception rooms and overlooking the rear garden and Cathedral beyond.
Landing - Oak flooring and providing access to the airing cupboard housing the hot water cylinder. Radiator. Velux window to side. Doors into;
First Floor -
Bedroom Two - 7.33m x 3.52m (24'0" x 11'6") - A large, dual aspect bedroom with velux window to side and unique triangular window to rear aspect. Space for double bed, desk area and snug. Hatches providing access to eave storage. Radiator. Door into;
En-Suite - 3.60m x 1.78m (11'9" x 5'10") - Comprising double walk in shower cubicle, pedestal hand wash basin and low level w.c. Heated towel rail and extractor fan. Velux window.
Bedroom Three - 5.33m x 2.81m (17'5" x 9'2") - Double bedroom with two velux windows to side. Hatches to eaves storage. Radiator. Door into;
En-Suite - 2.84m x 1.67m (9'3" x 5'5") - Comprising bath, pedestal hand wash basin and low level w.c. Heated towel rail and extractor fan. Natural sky light tube.
Outside - To the front of the property there is a brick paved driveway providing off road parking for three vehicles with access into the garage where there is a further parking space as well as electronic car charging station. Gates on either side of the property provide pedestrian access to the rear garden which is completely enclosed with timber fencing. The rear garden is south facing and therefore enjoys the sunny aspect throughout the day as well as a wonderful view of the Cathedral. There is a meandering gravelled pathway with raised flowerbeds leading to a private decking area and a lawn. There is also a timber storage shed.
Garage - 8.26m x 2.85m (27'1" x 9'4") - Electric up and over door with light and power connected. Mains gas central heating boiler. Electric car charging port.
Services - Mains water, electric, drainage and gas.
N.B - The electrical circuit, appliances and heating system have not been tested by the agents.
Council Tax - F.
Tenure - Freehold.
Directions - From Trafalgar roundabout take the exit alongside Halfords and continue along St Austell Road for approximately 300 yards until you reach the wine merchants on the left hand side. Here take the right hand turning opposite into Campfield Hill. Take the first left hand turning into Truro Vean Terrace and the house is located towards the end of the lane on the left hand side.
Viewing - Strictly by Appointment through the Agents Philip Martin, 9 Cathedral Lane, Truro, TR1 2QS. Telephone: 01872 242244 or 3 Quayside Arcade, St. Mawes, Truro TR2 5DT. Telephone 01326 270008.
Data Protection - We treat all data confidentially and with the utmost care and respect. If you do not wish your personal details to be used by us for any specific purpose, then you can unsubscribe or change your communication preferences and contact methods at any time by informing us either by email or in writing at our offices in Truro or St Mawes.
Important information
This is not a Shared Ownership Property
Property Ref: 858996_33402642
Similar Properties
5 Bedroom Detached House | Guide Price £730,000
LARGE DETACHED HOUSE SITUATED IN NON ESTATE LOCATIONThis five bedroom detached house is situated in a convenient locatio...
4 Bedroom Detached House | Guide Price £725,000
SPACIOUS DETACHED PROPERTY WITH ANNEXE POTENTIALIn a sought after location within Truro and enjoying fabulous city views...
4 Bedroom Cottage | Guide Price £725,000
DETACHED RENOVATED CHARACTER HOUSE WITH DOUBLE GARAGESituated in an elevated location on the edge of Chacewater enjoying...
4 Bedroom Land | Guide Price £750,000
THRIVING GARDEN CENTRE BUSINESS IN CENTRAL ROSELAND LOCATIONFour bedroom detached house with orchard and large gardens,...
4 Bedroom Detached House | Guide Price £750,000
DETACHED HOUSE IN RURAL LOCATION WITH LARGE GARDENS EXTENDING TO TWO ACRES.In a quiet rural setting yet within easy reac...
3 Bedroom Detached Bungalow | Guide Price £750,000
DETACHED DORMER STYLE BUNGALOW ENJOYING PRIVACY AND WATER VIEWSTucked away in a quiet position yet within walking distan...
How much is your home worth?
Use our short form to request a valuation of your property.
Request a Valuation














