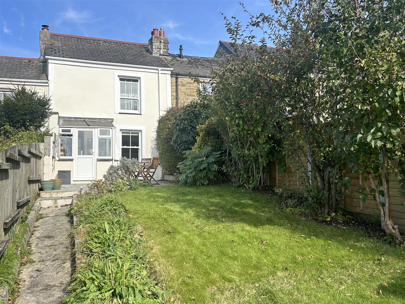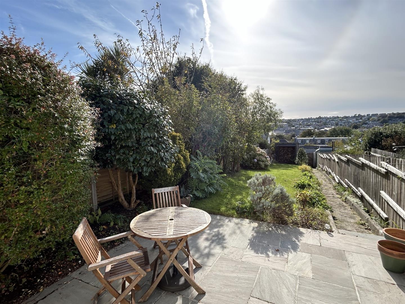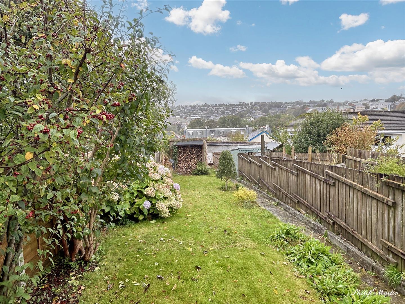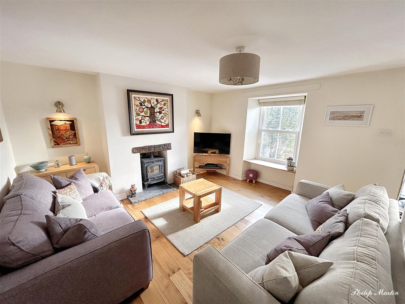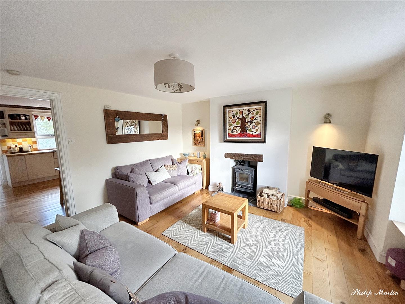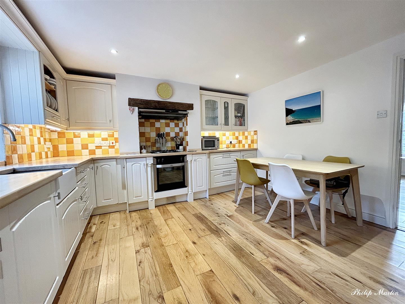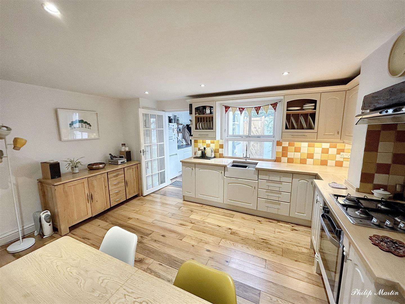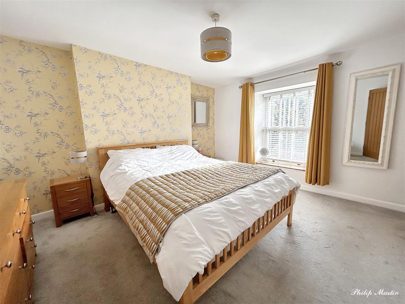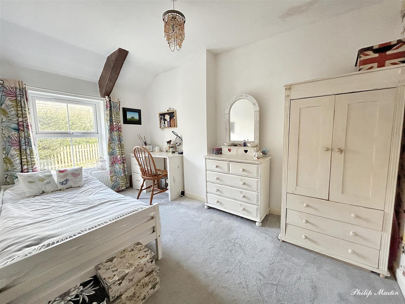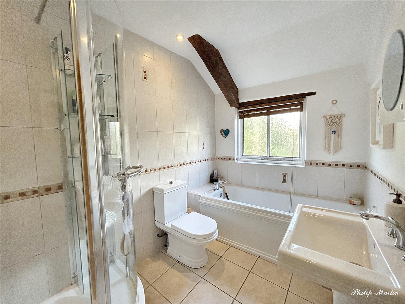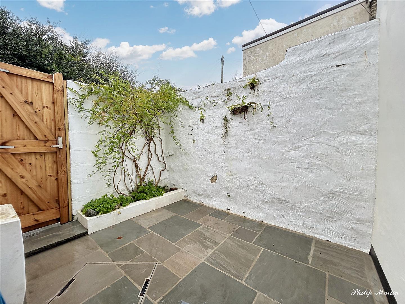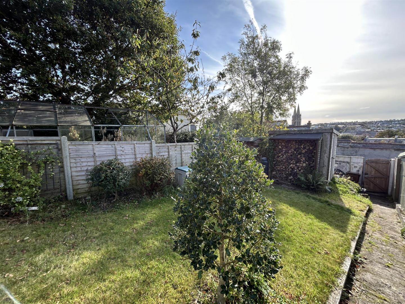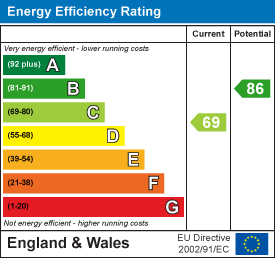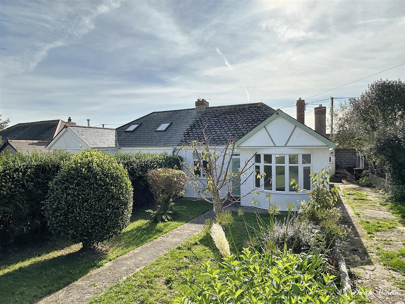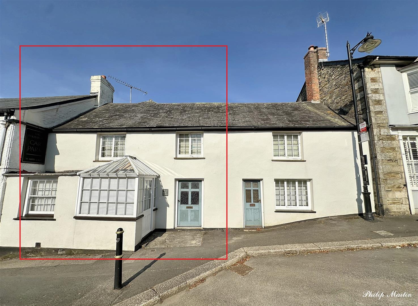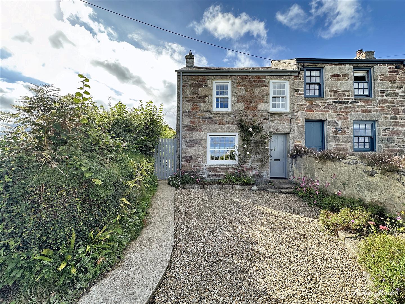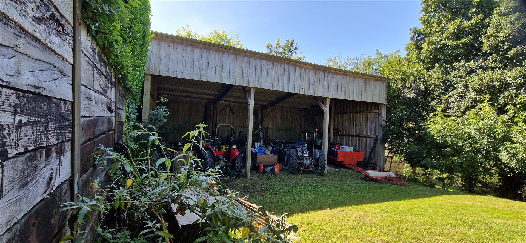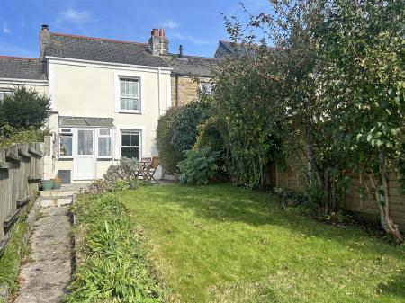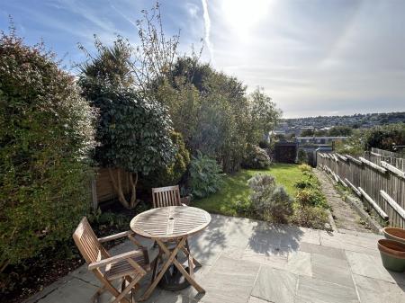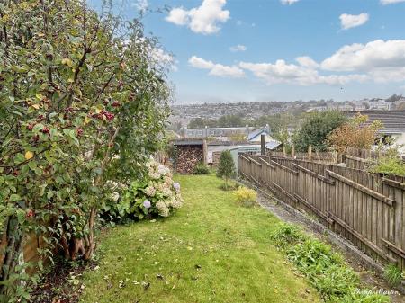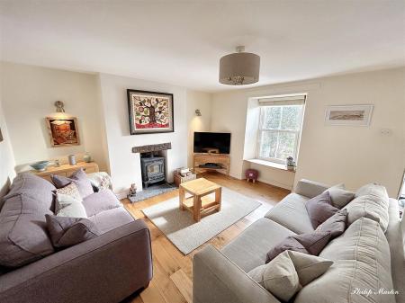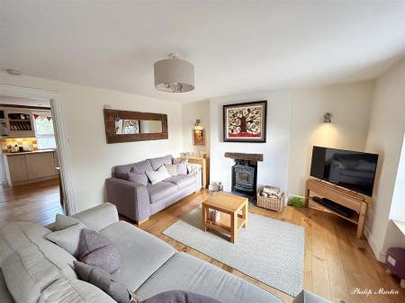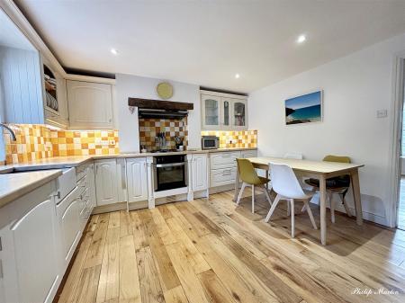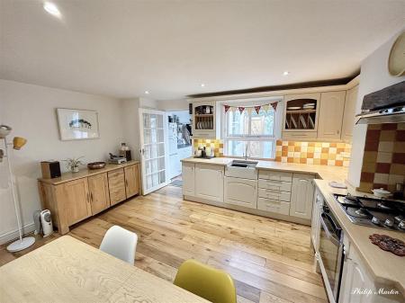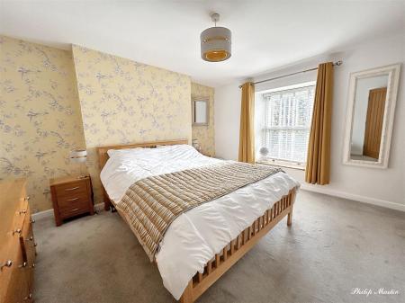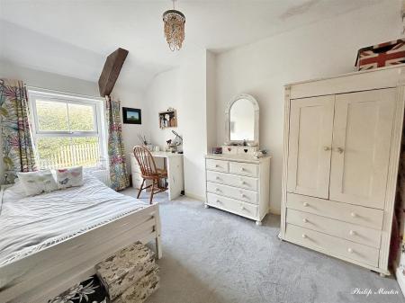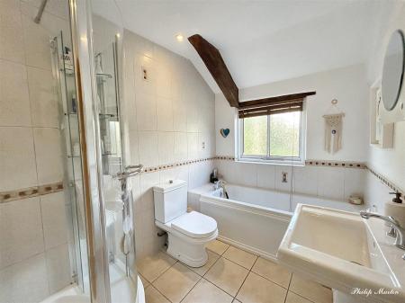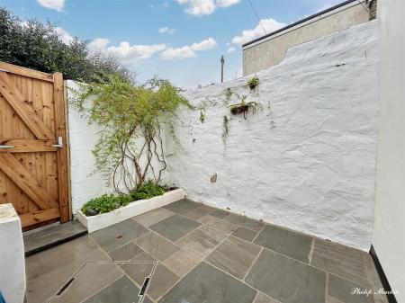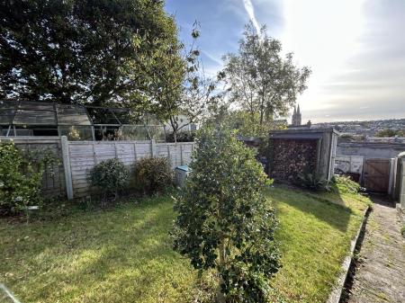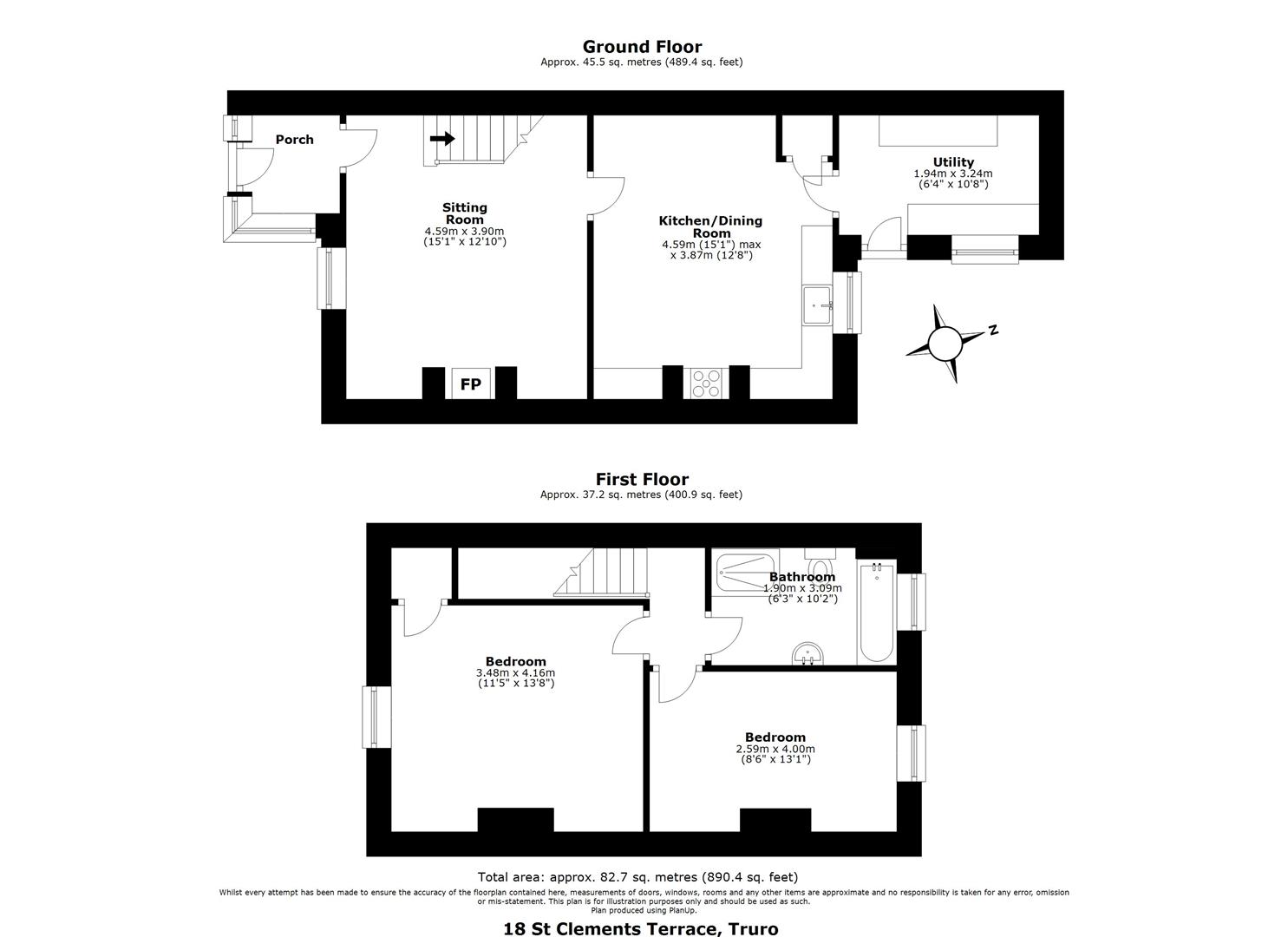- Two Double Bedrooms
- Large Sitting Room
- Kitchen/Dining Room
- Utility Room
- Bathroom
- South Facing
- Large Enclosed Garden
- Enclosed Courtyard
- Gas Central Heating
- A Real Gem
2 Bedroom Terraced House for sale in Truro
BEAUTIFULLY PRESENTED CHARACTER COTTAGE WITH CITY VIEWS
A charming period property located within a very short walk of the city centre and yet enjoying a quiet and peaceful traffic-free location. Two double bedrooms, sitting room, kitchen/dining room, utility room and bathroom.
Extremely light throughout and enjoying delightful southerly views over the garden and Truro city beyond.
Long, south facing gardens to the front and a rear courtyard.
One of the finest within this sought after terrace.
Freehold. EPC - TBC. Council Tax B.
General Comments - 18 St Clements Terrace is a very attractive period cottage situated in a quiet location only a short walk from the city centre. It is set in a slightly elevated position and enjoys a warm, south facing aspect with a long front garden and magnificent views over the city. The cottage is beautifully presented throughout with surprisingly large rooms and there is a feeling of light and space throughout. The accommodation includes two double bedrooms and bathroom with bath and separate shower on the first floor. The ground floor has an entrance porch, large sitting room with woodburning stove, kitchen/dining room and utility room. The windows are double glazed and there is mains gas fired central heating. The front garden enjoys a sunny south facing aspect and is much larger than one would expect to find so close to the city centre, there is also a rear courtyard. An early internal viewing is thoroughly recommended.
Location - St Clements Terrace is a south facing, elevated terrace of period cottages. The position is most convenient, being only a short walk from the city centre and also in close proximity of Archbishop Benson primary school. Truro is renowned for its excellent shopping centre, fine selection of restaurants, bars, private and state schools and main line railway link to London (Paddington). The Hall for Cornwall is also a popular venue providing all year round entertainment and other cultural facilities include the Royal Cornwall Museum and the historic Cathedral.
In greater detail the accommodation comprises (all measurements are approximate):
Entrance Porch - Double glazed windows and entrance door enjoying front garden views. Tiled floor. Door to:
Sitting Room - 4.59m x 3.90m (15'0" x 12'9") - Window overlooking the front garden with far reaching views over Truro beyond. Woodburning stove with feature lintel over and tiled hearth. Solid oak flooring. Two wall lights. Glazed door to:
Kitchen/Dining Room - 4.59m x 3.87m (15'0" x 12'8") - Excellent range of base and eye level kitchen units including display cupboard. Solid Beech worktops with tiled splash back and incorporating Belfast sink. Gas hob with electric oven below. Solid oak floor. Window overlooking the rear courtyard. Glazed door to:
Utility Room - 3.24m x 1.94m (10'7" x 6'4") - Base and eye level units. Space and plumbing for dishwasher, washing machine and space for tumble dryer. Space for fridge/freezer. Half glazed door and window overlooking the rear courtyard. Tiled floor.
First Floor - Landing. Loft access with light.
Bedroom One - 4.16m x 3.48m (13'7" x 11'5") - Window to front enjoying fabulous views over the front garden and Truro city beyond. Built in wardrobe. Radiator. Television point.
Bedroom Two - 4.00m x 2.59m (13'1" x 8'5") - Window overlooking the rear garden. Radiator. Television point.
Bathroom - 3.09m x 1.09m (10'1" x 3'6") - A modern white suite comprising low level w.c, pedestal wash hand basin, panel bath, separate shower cubicle with fully tiled surround. Tiled floor. Heated towel rail. Extractor fan.
Outside - The front garden is truly delightful and enjoys lovely views over Truro. It enjoys a good level of privacy as well as a warm, south facing aspect and sun for the majority of the day. At the uppermost part of the garden is a large paved patio that has been added very recently providing sitting out space and immediately beyond the patio is a gently sloping lawn that runs the length of the garden. At the bottom of the lawn is a log store and two timber garden sheds. A pathway runs along the western side of the garden providing pedestrian access onto St Clements Terrace through a gate at the bottom. The eastern boundary is owned by the property and has been replaced with concrete posts and a new fence within the last twelve months. A selection of mature shrubs and plants including hydrangeas, camellias run long this boundary creating colour and interest as well as privacy.
At the rear is an enclosed courtyard with attractive paving creating a private sitting out space. There is an outside tap. A solid wooden gate opens into the rear access lane where the current owners park their two cars.
Services - Mains water, electric, gas and drainage are connected.
N.B - The electrical circuit, appliances and heating system have not been tested by the agents.
Viewing - Strictly by Appointment through the Agents Philip Martin, 9 Cathedral Lane, Truro, TR1 2QS. Telephone: 01872 242244 or 3 Quayside Arcade, St. Mawes, Truro TR2 5DT. Telephone 01326 270008.
Directions - From Trafalgar roundabout proceed along St Austell Street (past Halfords) through two sets of traffic lights and turn right after the second set into Campfield Hill. The pedestrian access to St Clements Terrace is the third left hand turning, whilst the rear vehicular access lane is the fourth. Number 18 can be found towards the end of the terrace.
Important information
Property Ref: 858996_33429452
Similar Properties
3 Bedroom Link Detached House | Guide Price £275,000
LINK DETACHED HOUSE FOR REFURBISHMENTSituated in a pleasant location within the village with driveway parking and a gara...
2 Bedroom Semi-Detached Bungalow | Guide Price £275,000
TWO BEDROOM SEMI DETACHED BUNGALOW SOLD WITH NO CHAINThis two bedroom semi detached bungalow is situated in a quiet posi...
3 Bedroom Terraced House | Guide Price £275,000
THREE BEDROOM PROPERTY WITH ADDITIONAL CONVERTED BARNThis three bedroom Grade II Listed terrace property is situated in...
Glenthorne Road, Threemilestone
3 Bedroom Semi-Detached House | Guide Price £279,000
THREE BEDROOM SEMI DETACHED HOUSE SOLD WITH NO CHAINThis three bedroom semi detached house is situated in the convenient...
2 Bedroom End of Terrace House | Guide Price £280,000
END TERRACE PROPERTY SITUATED IN SEMI RURAL LOCATIONThis two bedroom end terrace cottage is located in a quiet, semi rur...
Farm House | Guide Price £285,000
A RARE OPPORTUNITY FOR A CONVERSION PROJECT ON THE EDGE OF THE CITYA former Tractor Shed having Class Q consent for conv...
How much is your home worth?
Use our short form to request a valuation of your property.
Request a Valuation

