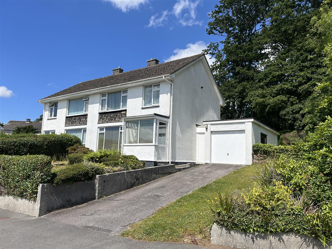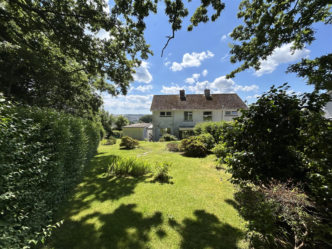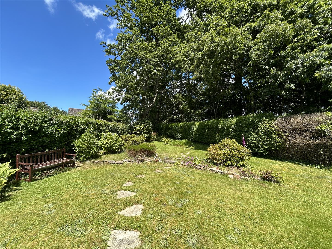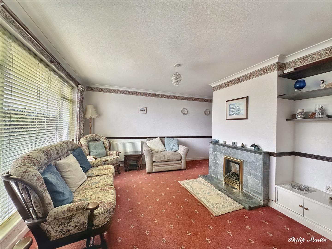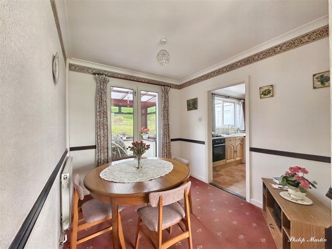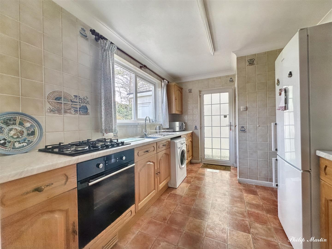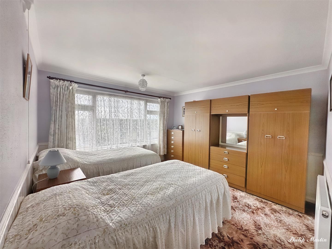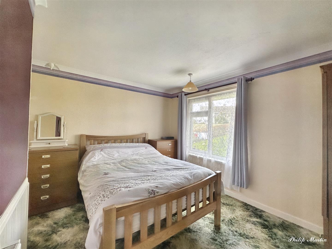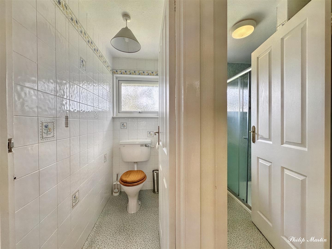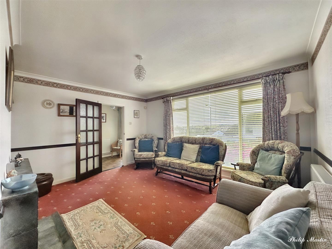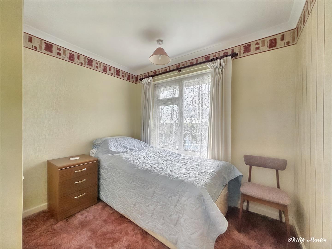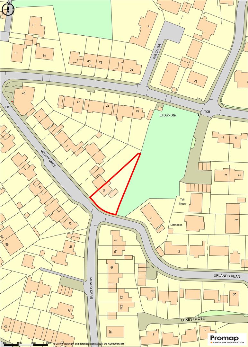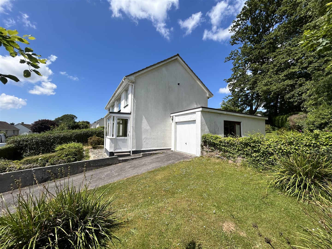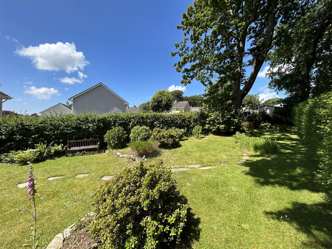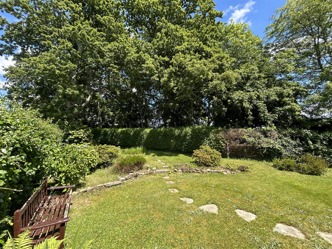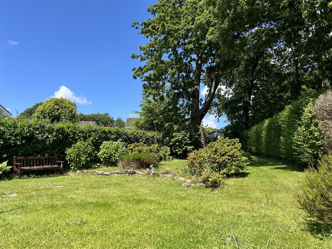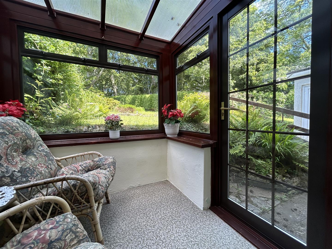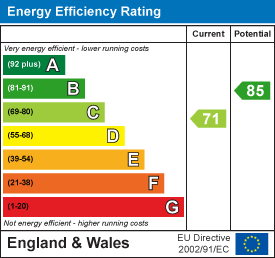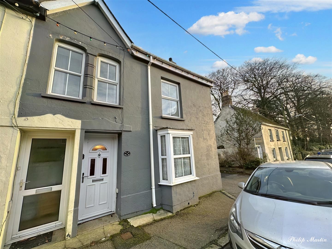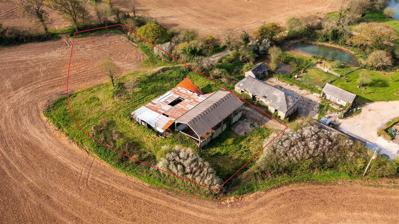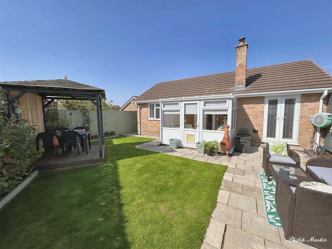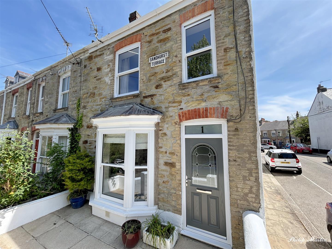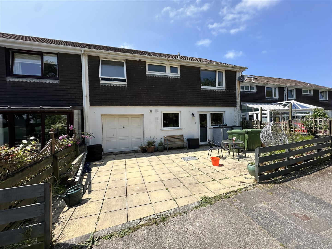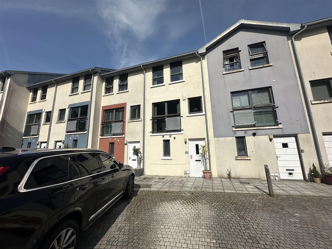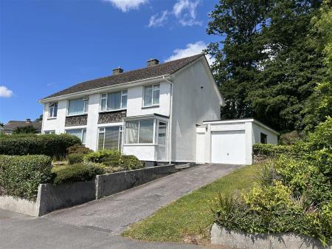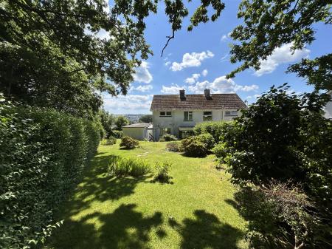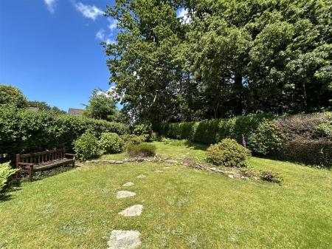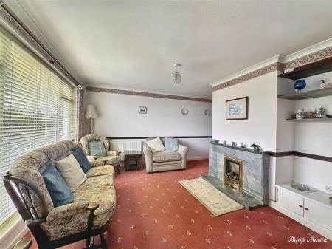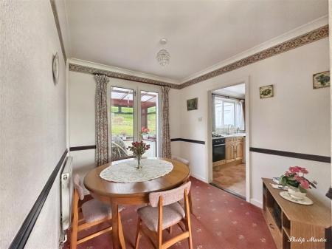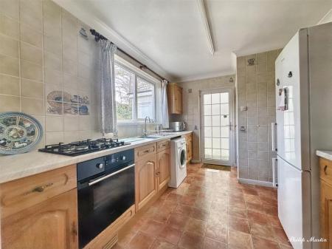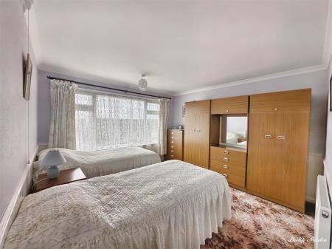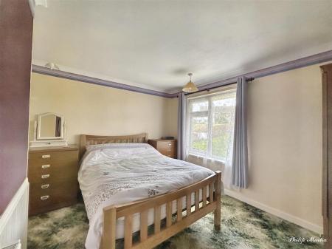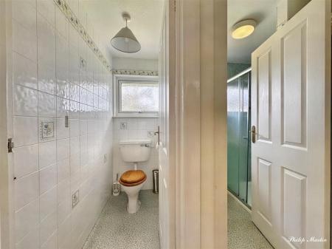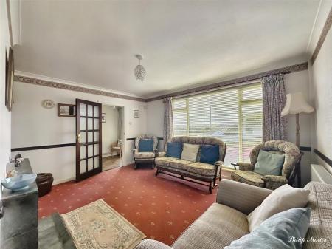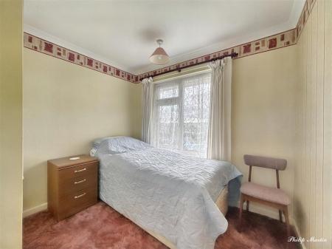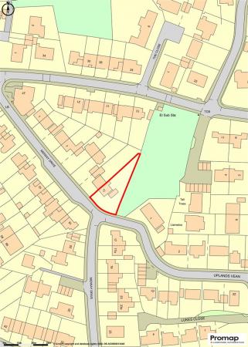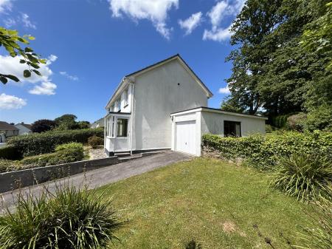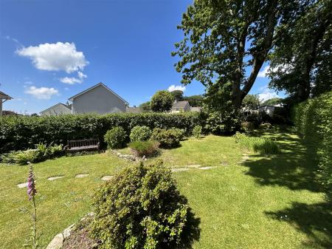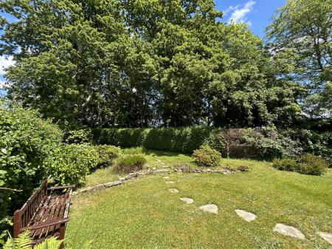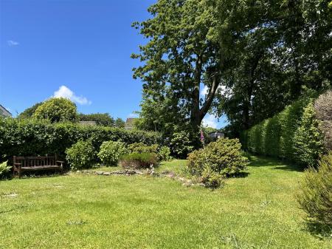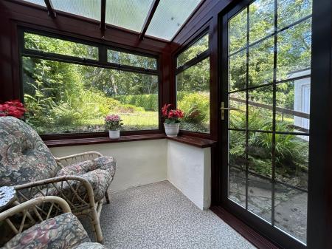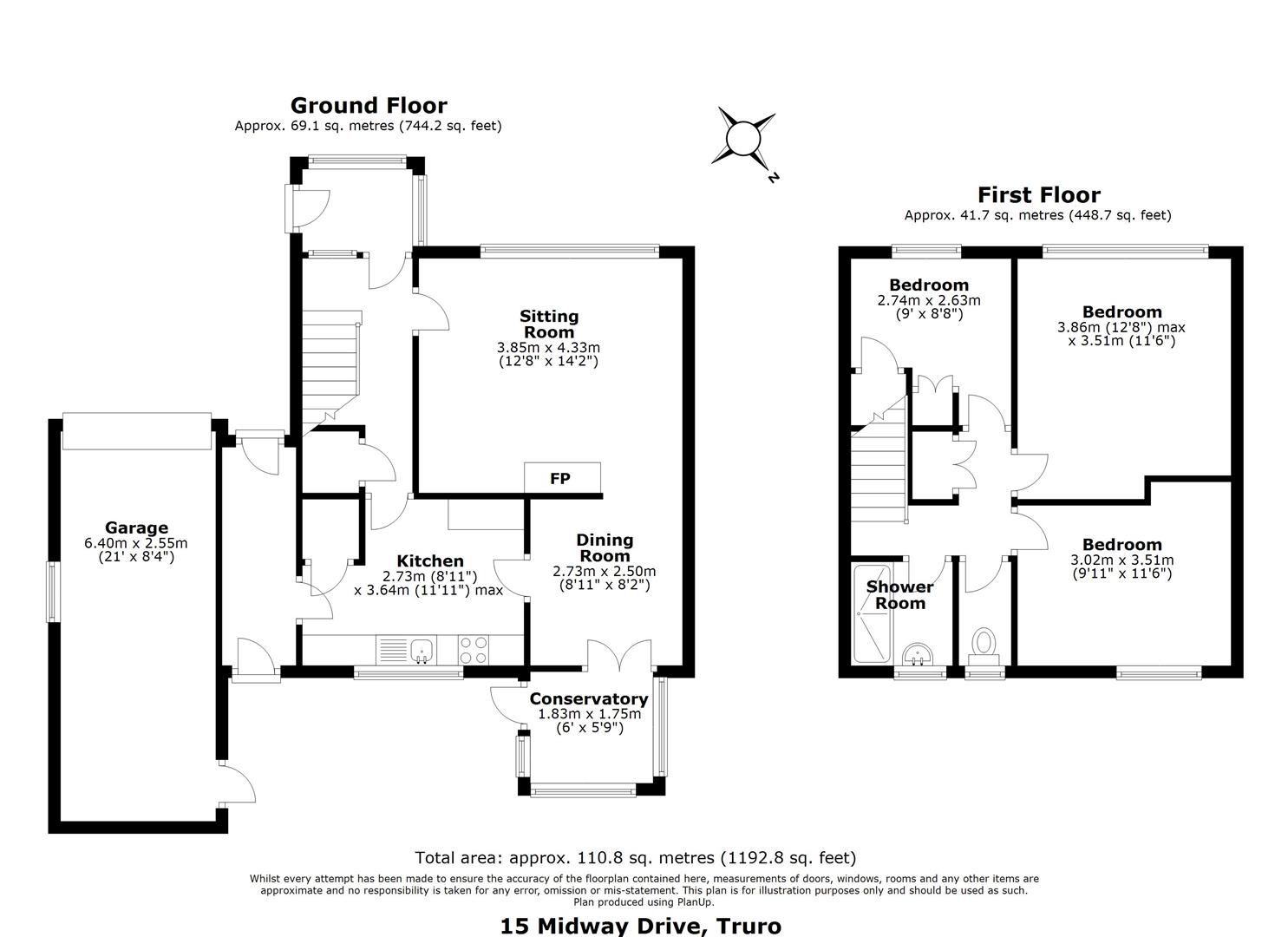- SEMI-DETACHED HOUSE
- LARGE CORNER PLOT
- THREE BEDROOMS
- SHOWER ROOM AND W.C.
- TWO RECEPTION ROOMS
- GARAGE AND PARKING
- KITCHEN
- REAR GARDEN
- CONSERVATORY
- NO CHAIN
3 Bedroom Semi-Detached House for sale in Truro
SEMI-DEATCHED HOUSE SOLD WITH NO CHAIN
Occupying a substantial corner plot and has tremendous potential to be extended, subject to the necessary planning consent.
Situated in a fantastic and sought after location within Truro and just a short distance to local primary and secondary schools as well as the city centre.
Accommodation includes; sitting room, dining room, kitchen and conservatory to the ground floor with three bedrooms, a shower room and w.c. to the first floor. There is a single garage, parking and extensive gardens.
Sold with no chain, viewing is essential.
EPC - C. Freehold. Council Tax - C.
The Property - 15 Midway Drive is a fantastic three bedroom semi-detached house situated in an elevated position allowing the property to benefit from far reaching views. The location is particularly appealing due to its proximity to both Archbishop Benson Primary School and Penair Secondary School; as well as being within walking distance to Truro City centre and the amenities on offer. The property offers great potential throughout with the possibility to extend further to the side of the property, subject to the necessary planning consent; allowing a new owner to have freedom to put their own stamp on their new home. The accommodation comprises; entrance porch, entrance hallway, sitting room, dining room, conservatory and kitchen to the ground floor with three bedrooms, a shower room and a W.C. to the first floor. The property also benefits from mains gas central heating and double glazing. Sold with no chain, viewing is essential.
Truro - Truro is renowned for its excellent shopping centre, fine selection of restaurants, bars, private and state schools and main line railway link to London (Paddington). The Hall for Cornwall is also a popular venue providing all year round entertainment and other cultural facilities include the Royal Cornwall Museum and the historic Cathedral.
In greater detail the accommodation comprises (all measurements are approximate):
Ground Floor -
Entrance Porch -
Entrance Hallway - Stairs rising to first floor with door into;
Sitting Room - 4.33m 3.85m (14'2" 12'7") - Large window to front aspect with feature fireplace. Radiator and opening into;
Dining Room - 2.73m x 2.50m (8'11" x 8'2") - Door into kitchen and into conservatory. Radiator.
Kitchen - 3.64m x 2.73m (11'11" x 8'11") - Comprising a range of base and eye level units with worktops over and tiled walls. Inset stainless steel sink and drainer with window to rear garden. Understairs pantry cupboard and space for fridge/freezer. Integrated oven with four ring gas hob. Space and plumbing for washing machine. Door to covered side passage leading to rear garden and front driveway.
Conservatory - 1.83m x 1.75m (6'0" x 5'8") - Doors out into rear garden.
First Floor -
Landing - Access to loft space which has lights and is boarded for storage purposes.
Bedroom One - 3.86m x 3.51m (12'7" x 11'6") - Window to front. Radiator.
Bedroom Two - 3.51m x 3.02m (11'6" x 9'10") - Window to rear. Radiator.
Bedroom Three - 2.74m x 2.63m (8'11" x 8'7") - Window to front with fitted cupboards. Radiator.
Shower Room - Comprising a walk in shower and pedestal hand wash basin. Obscured window to rear, extractor fan and towel rail.
W.C. - Low level w.c. with obscured window to rear.
Airing Cupboard - Housing the mains gas boiler. Shelving for storage.
Garage - 6.40m x 2.55m (20'11" x 8'4") -
Outside - Occupying a substantial corner plot, with gardens to the front. side and rear of the dwelling, there is huge potential for expansion to create a larger dwelling subject to planning consent. There is a driveway providing off road parking, and an fantastically well presented rear garden laid to lawn.
Services - Mains water, electric, drainage and gas.
N.B - The electrical circuit, appliances and heating system have not been tested by the agents.
Council Tax - C.
Tenure - Freehold.
Directions - From Truro proceed in an easterly direction along the A390 and at the first set of traffic lights, turn left into Trevithick Road. Proceed for a short distance and take the second right into Upland Crescent. Follow the round up the hill and around to the right and take the second right hand turning into Midway Drive. The property can then be found on the left hand side.
Viewing - Strictly by Appointment through the Agents Philip Martin, 9 Cathedral Lane, Truro, TR1 2QS. Telephone: 01872 242244 or 3 Quayside Arcade, St. Mawes, Truro TR2 5DT. Telephone 01326 270008.
Data Protection - We treat all data confidentially and with the utmost care and respect. If you do not wish your personal details to be used by us for any specific purpose, then you can unsubscribe or change your communication preferences and contact methods at any time by informing us either by email or in writing at our offices in Truro or St Mawes.
Important information
Property Ref: 858996_33033535
Similar Properties
3 Bedroom End of Terrace House | Guide Price £325,000
END TERRACE PROPERTY WITH PARKING SOLD WITH NO CHAINThis three bedroom end of terrace property is situated in the heart...
Plot | Guide Price £325,000
AN INDIVIDUAL BUILDING PLOT IN A COMPLETELY RURAL SETTINGDetailed Planning Consent granted for a new dwelling to replace...
2 Bedroom Detached Bungalow | Guide Price £325,000
BEAUTIFULLY PRESENTED DETACHED BUNGALOWIn a very quiet, tucked away position within walking distance of the village squa...
2 Bedroom Townhouse | Guide Price £329,950
VICTORIAN TOWN HOUSE WITH PARKINGDelightful period town house beautifully presented throughout and situated in the extre...
5 Bedroom Terraced House | Guide Price £335,000
SPACIOUS FIVE BEDROOM PROPERTY IN WALKING DISTANCE OF SEAA spacious mid terrace family home situated in Porthtowan, with...
4 Bedroom Terraced House | Guide Price £340,000
MID TERRACE MODERN HOUSE SOLD WITH NO CHAINThis three/four bedroom mid terrace property is situated within Truro. Sat wi...
How much is your home worth?
Use our short form to request a valuation of your property.
Request a Valuation

