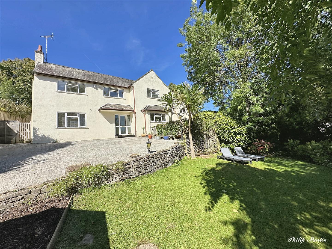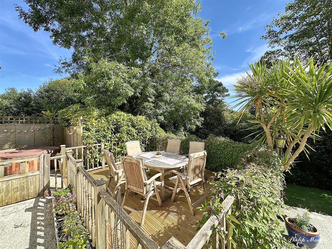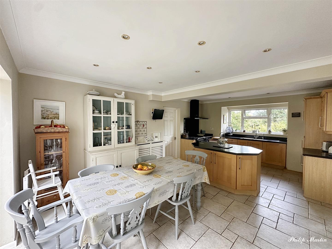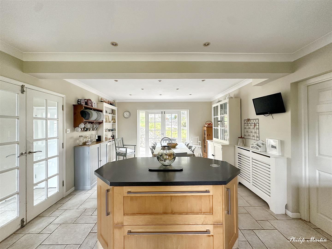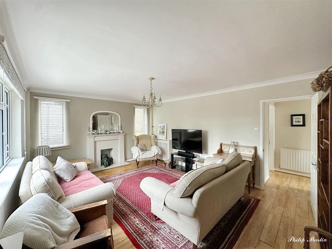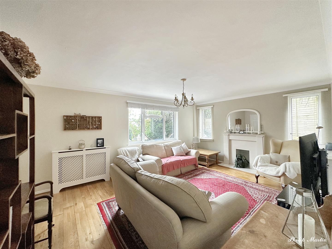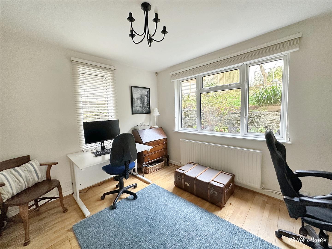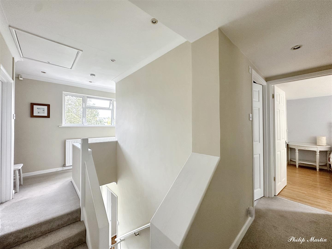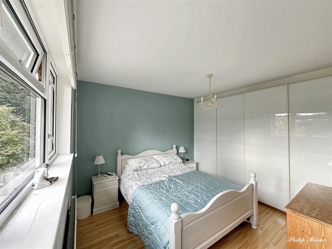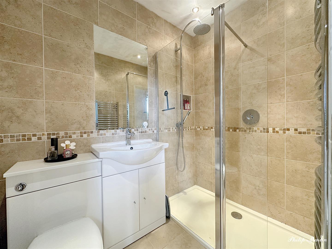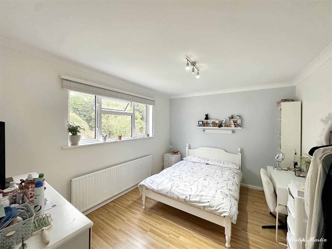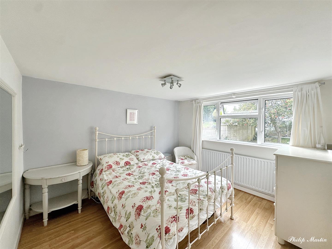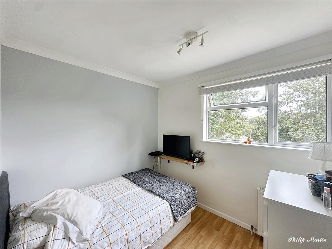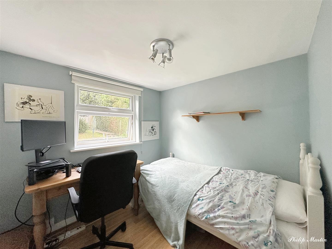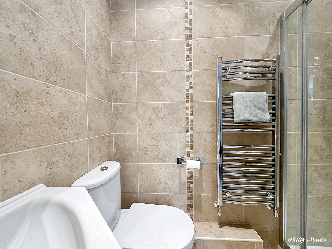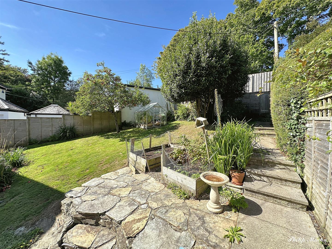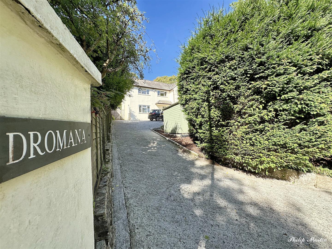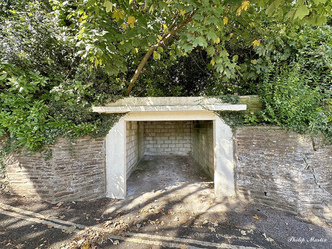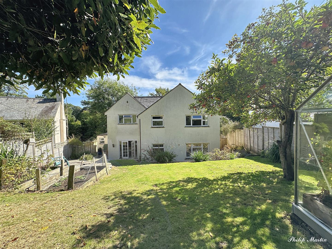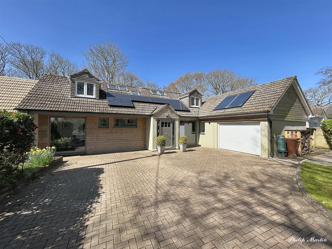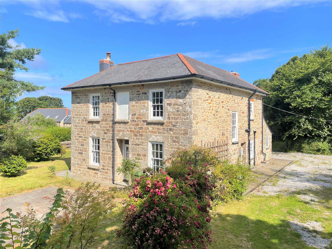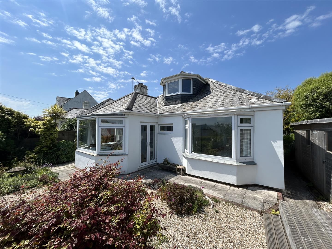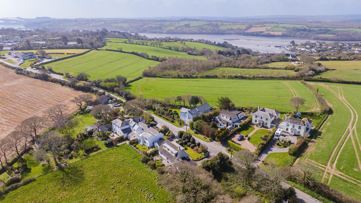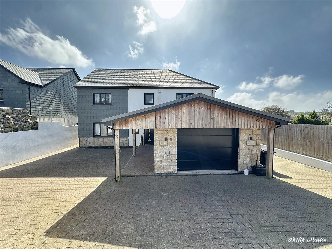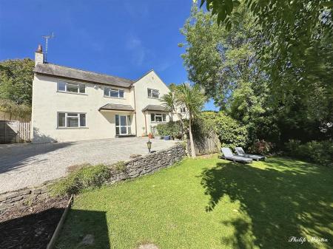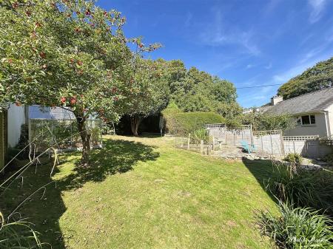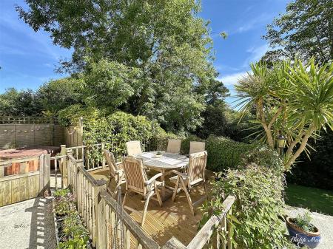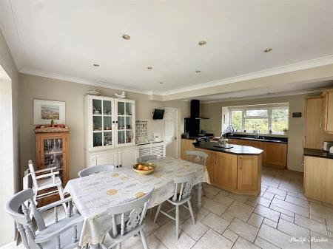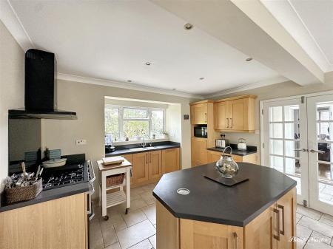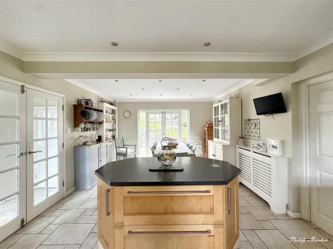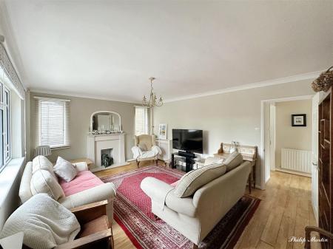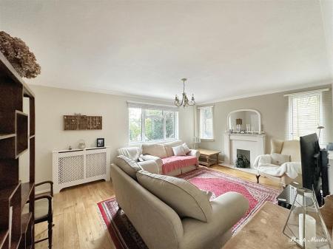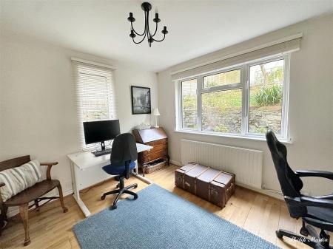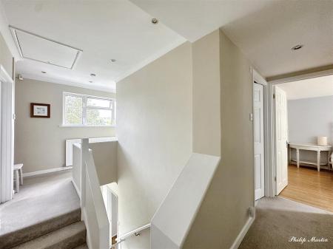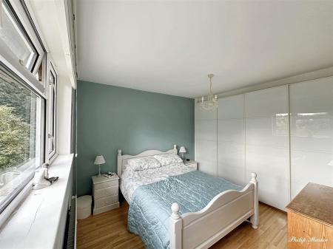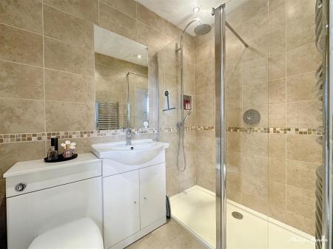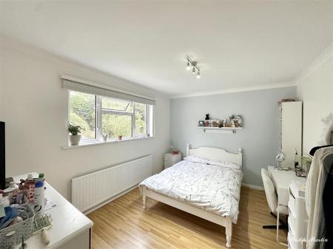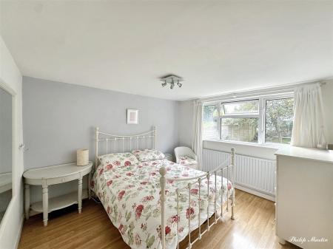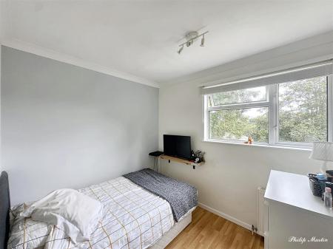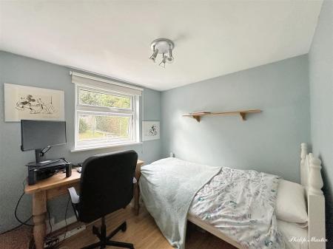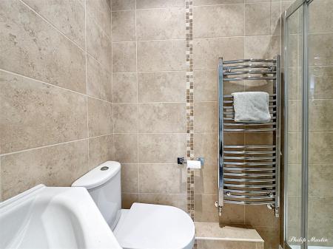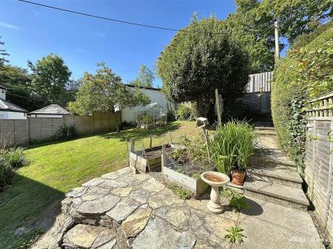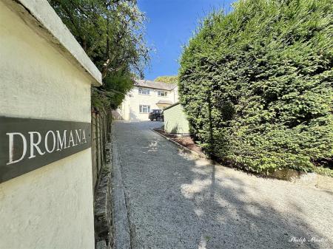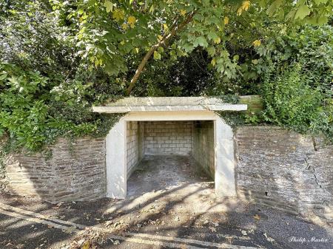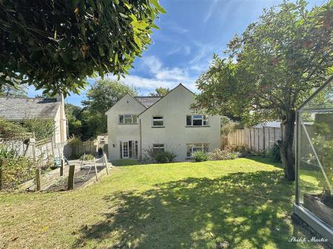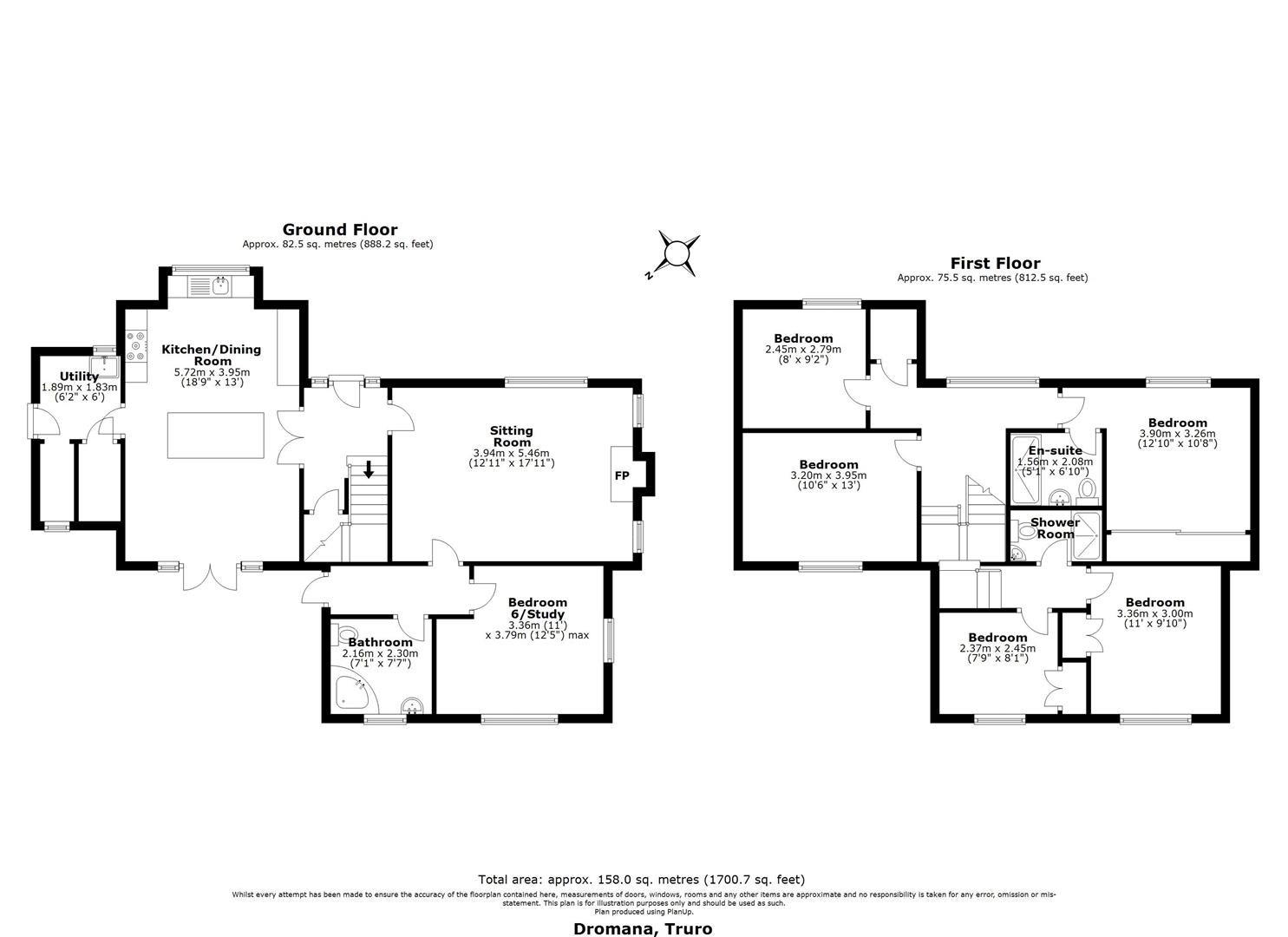- DETACHED FAMILY HOUSE
- LARGE PLOT
- FIVE BEDROOMS
- DRIVEWAY PARKING
- KITCHEN/DINING ROOM
- FRONT & REAR GARDENS
- SITTING ROOM
- UTILITY, CLOAKROOM & STUDY
- BATHROOM & TWO SHOWER ROOMS
- CLOSE TO CITY CENTRE & AMENITIES
5 Bedroom Detached House for sale in Truro
LARGE DETACHED HOUSE SITUATED IN NON ESTATE LOCATION
This five bedroom detached house is situated in a convenient location within Truro; within close proximity to the city centre, local schools and wide range of amenities.
The dwelling occupies a large plot, with gardens to both front and rear, as well as a driveway providing ample off road parking.
A substantial family home, with well proportioned rooms, there is plenty of versatility for flexible living arrangements. In all the accommodation comprises; entrance hall, kitchen/dining room, utility room, cloakroom, sitting room, study, five bedrooms (master en-suite), shower room and bathroom.
EPC - D. Freehold. Council Tax - F.
The Property - Dromana is a fantastic five bedroom detached house situated in a non-estate location within Truro. The house is within walking distance of a variety of both primary and secondary schools, as well as the city centre and the wide array of amenities on offer. The property enjoys a high level of privacy and occupies a substantial plot. In all, the accommodation comprises; entrance hall, open plan kitchen/dining room, utility room, sitting room, bedroom/study and bathroom to the ground floor with five bedrooms (master en-suite) and shower room to the first floor. There is a driveway providing parking for numerous cars, a garage/car port as well as gardens to the front, side and rear of the dwelling, providing plenty of outdoor space to enjoy the sunny aspect throughout the day.
Truro - Truro is renowned for its excellent shopping centre, fine selection of restaurants, bars, private and state schools and main line railway link to London (Paddington). The Hall for Cornwall is also a popular venue providing all year round entertainment and other cultural facilities include the Royal Cornwall Museum and the historic Cathedral.
In greater detail the accommodation comprises (all measurements are approximate):
Ground Floor -
Entrance Hallway - Stairs rising to first floor. Doors into;
Kitchen/Dining Room - 5.72m x 3.95m (18'9" x 12'11") - A large dual aspect kitchen/dining room with window to front and double doors opening to rear garden. Fitted with a range of base and eye level units, with a feature island with Corian worktops over and tiled splashbacks. Space for large rangemaster gas cooker with extractor fan over. Integrated dishwasher. Radiator. Door into;
Utility Room - 1.89m x 1.83m (6'2" x 6'0") - Inset belfast sink with space for fridge/freezer, plumbing for washing machine and tumble dryer, and housing the gas boiler. Door to side.
Sitting Room - 5.46m x 3.94m (17'10" x 12'11") - Spacious dual aspect reception room with large window to front and two windows to side. Two Radiators.
Bedroom/Study - 3.79m x 3.36m (12'5" x 11'0") - Versatile room that could be used as a ground floor bedroom, play room or study. Dual aspect with windows to side and rear. Radiator.
Bathroom - 2.30m x 2.16m (7'6" x 7'1") - Comprises corner bath with electric shower over, pedestal hand wash basin and low level w.c. Obscured window to rear. Radiator and extractor fan.
First Floor -
Landing - Split level landing with window to front. Radiator. Access to loft. Doors into;
Bedroom One - 3.90m x 3.26m (12'9" x 10'8") - Window to front. Fitted wardrobes with hanging space and drawers. Radiator. Door into;
En-Suite - Fully tiled shower room, comprising of walk in shower cubicle, with integrated hand wash basin and low level w.c. Heated towel rail and extractor fan. Heated mirror.
Bedroom Two - 3.95m x 3.20m (12'11" x 10'5") - Window to rear. Radiator.
Bedroom Three - 3.36m x 3.00m (11'0" x 9'10") - Window to rear. Fitted cupboard. Radiator.
Bedroom Four - 2.79m x 2.45m (9'1" x 8'0") - Window to front. Radiator.
Bedroom Five - 2.45m x 2.37m (8'0" x 7'9") - Window to rear. Fitted cupboard. Radiator.
Shower Room - A fully tiled shower room, comprising of shower cubicle, corner hand wash basin and low level w.c. Heated towel rail and extractor fan.
Outside - There is a driveway leading to the front of the property providing ample off road parking. There is a useful timber shed providing storage, as well as a garage/car port. The front garden is laid to lawn, enjoying the sunny south facing aspect with both decking and patio areas providing private outdoor dining spaces. There is access to both sides of the property, leading to the back garden with steps leading up to the large rear garden which is laid to lawn with mature trees and shrubs; with two raised planters and a patio seating area. There is a greenhouse and pedestrian rear access.
Services - Mains water, electric, drainage and gas.
N.B - The electrical circuit, appliances and heating system have not been tested by the agents.
Council Tax - F.
Tenure - Freehold.
Directions - Proceed out of Truro in an easterly direction along the A390 along Tregolls Road. At the first set of traffic lights turn left into Trevithick Road and take the second left into Tremorvah Crescent and Dromana can be easily identified on the right hand side.
Viewing - Strictly by Appointment through the Agents Philip Martin, 9 Cathedral Lane, Truro, TR1 2QS. Telephone: 01872 242244 or 3 Quayside Arcade, St. Mawes, Truro TR2 5DT. Telephone 01326 270008.
Data Protection - We treat all data confidentially and with the utmost care and respect. If you do not wish your personal details to be used by us for any specific purpose, then you can unsubscribe or change your communication preferences and contact methods at any time by informing us either by email or in writing at our offices in Truro or St Mawes.
Property Ref: 858996_33402309
Similar Properties
Old Coach Road, Playing Place, Truro
5 Bedroom Detached House | Guide Price £699,950
AMAZING DETACHED MODERN HOUSE IN LARGE PLOTLocated along the sought after Old Coach Road and within walking distance of...
5 Bedroom Detached House | Guide Price £699,000
DETACHED PERIOD FAMILY HOUSE WITH SELF CONTAINED COTTAGE/ANNEX FOR LETTINGA substantial and imposing former farmhouse in...
Calais Road, St. Erth Praze, Hayle
4 Bedroom Farm House | Guide Price £695,000
GRADE II LISTED FARMHOUSE SET WITHIN EXTENSIVE GARDENSA substantial period property set within three quarters of an acre...
3 Bedroom Detached Bungalow | Guide Price £725,000
DETACHED DORMER STYLE BUNGALOW ENJOYING PRIVACY AND WATER VIEWSTucked away in a quiet position yet within walking distan...
4 Bedroom Detached House | Guide Price £735,000
DETACHED DORMER BUNGALOW WITH DOUBLE GARAGE AND STUNNING VIEWSSituated in a highly desirable location near Feock village...
6 Bedroom Detached House | Guide Price £735,000
SUBSTANTIAL DETACHED MODERN HOUSE IN QUIET LOCATIONThis large detached modern house is situated in a quiet location, wit...
How much is your home worth?
Use our short form to request a valuation of your property.
Request a Valuation

