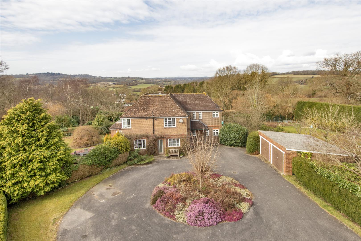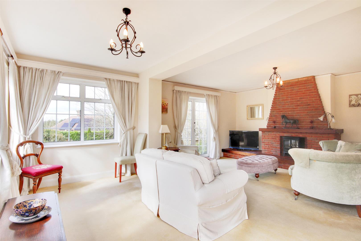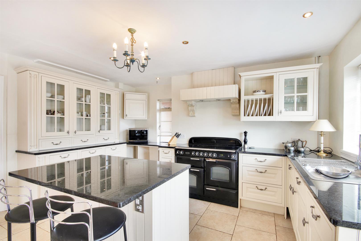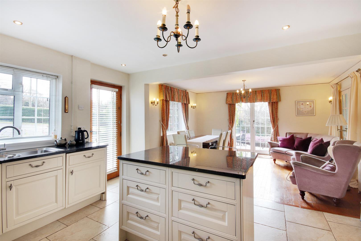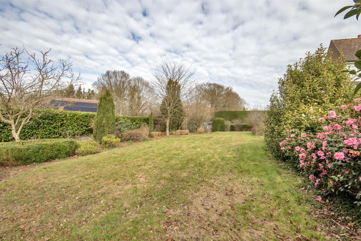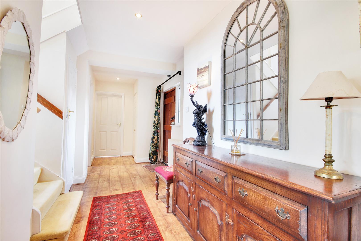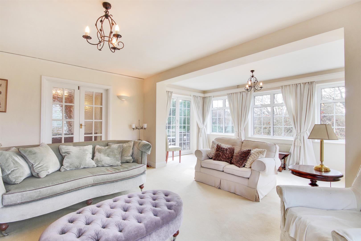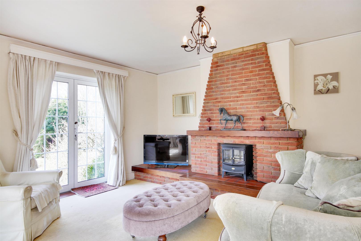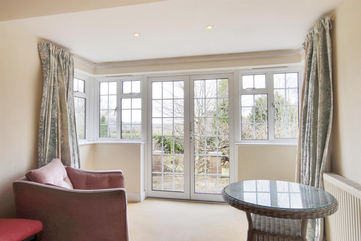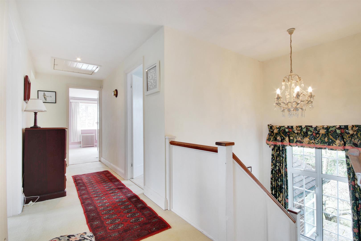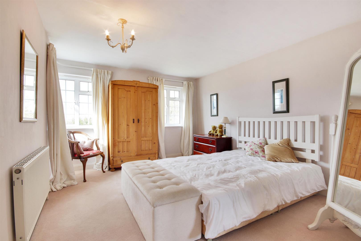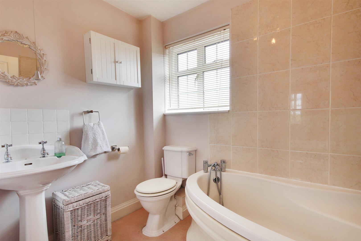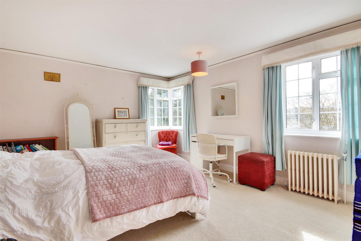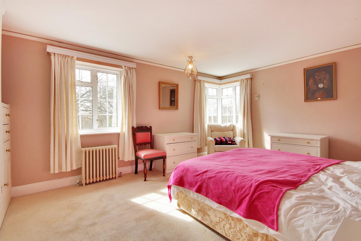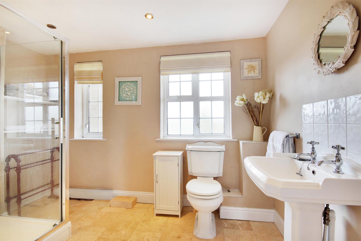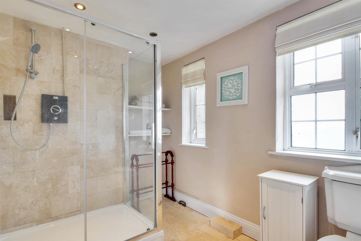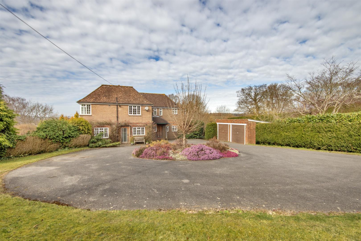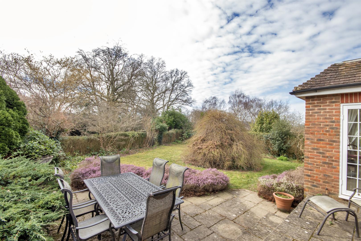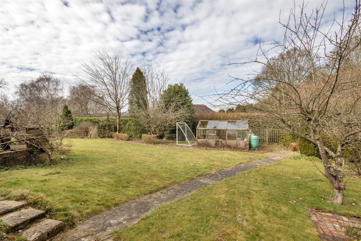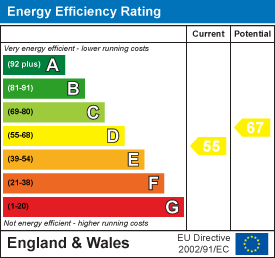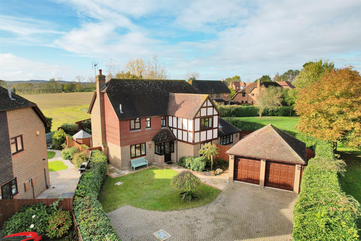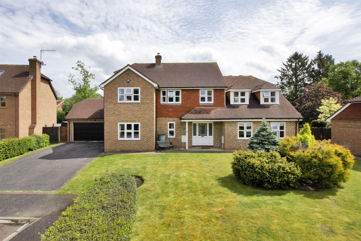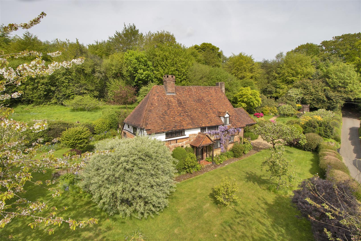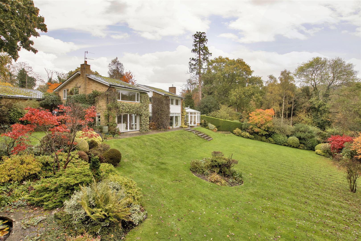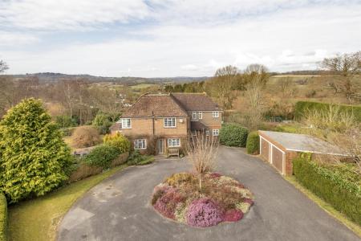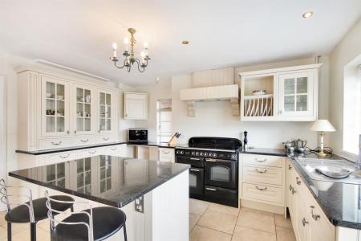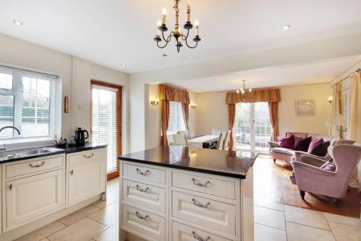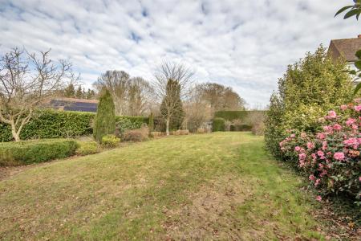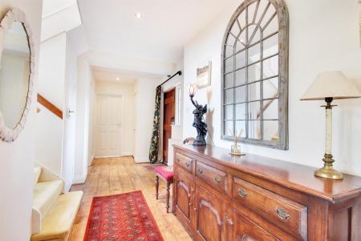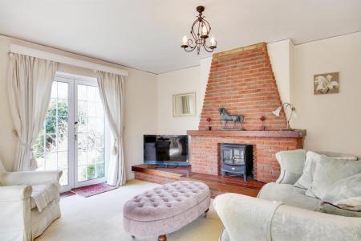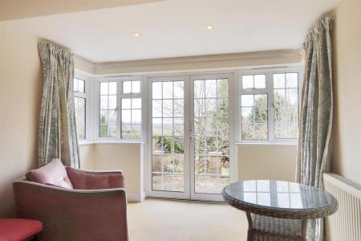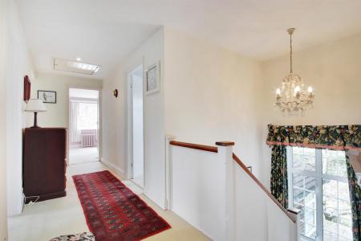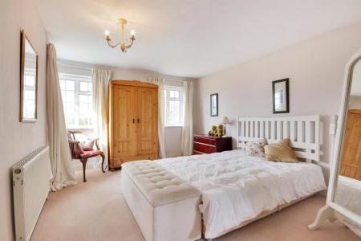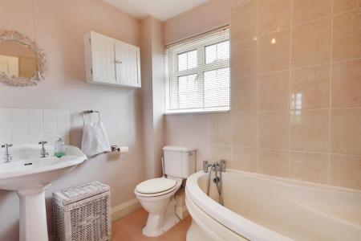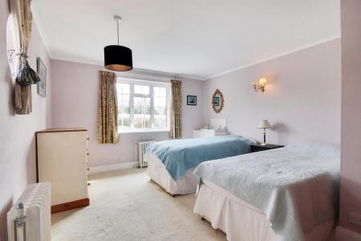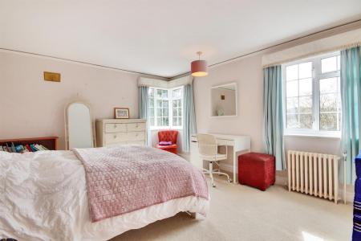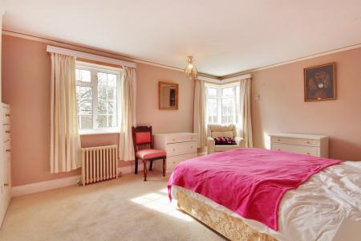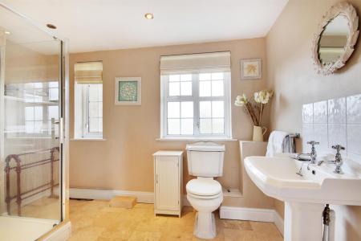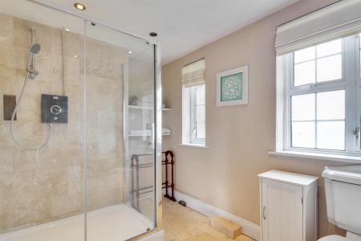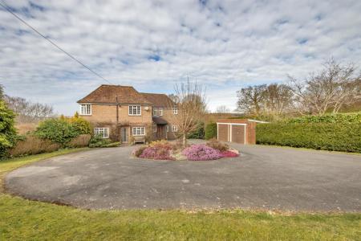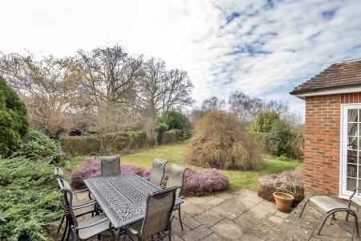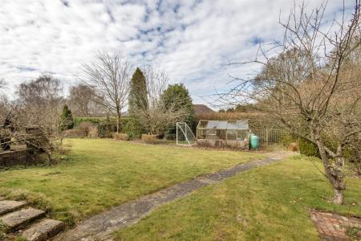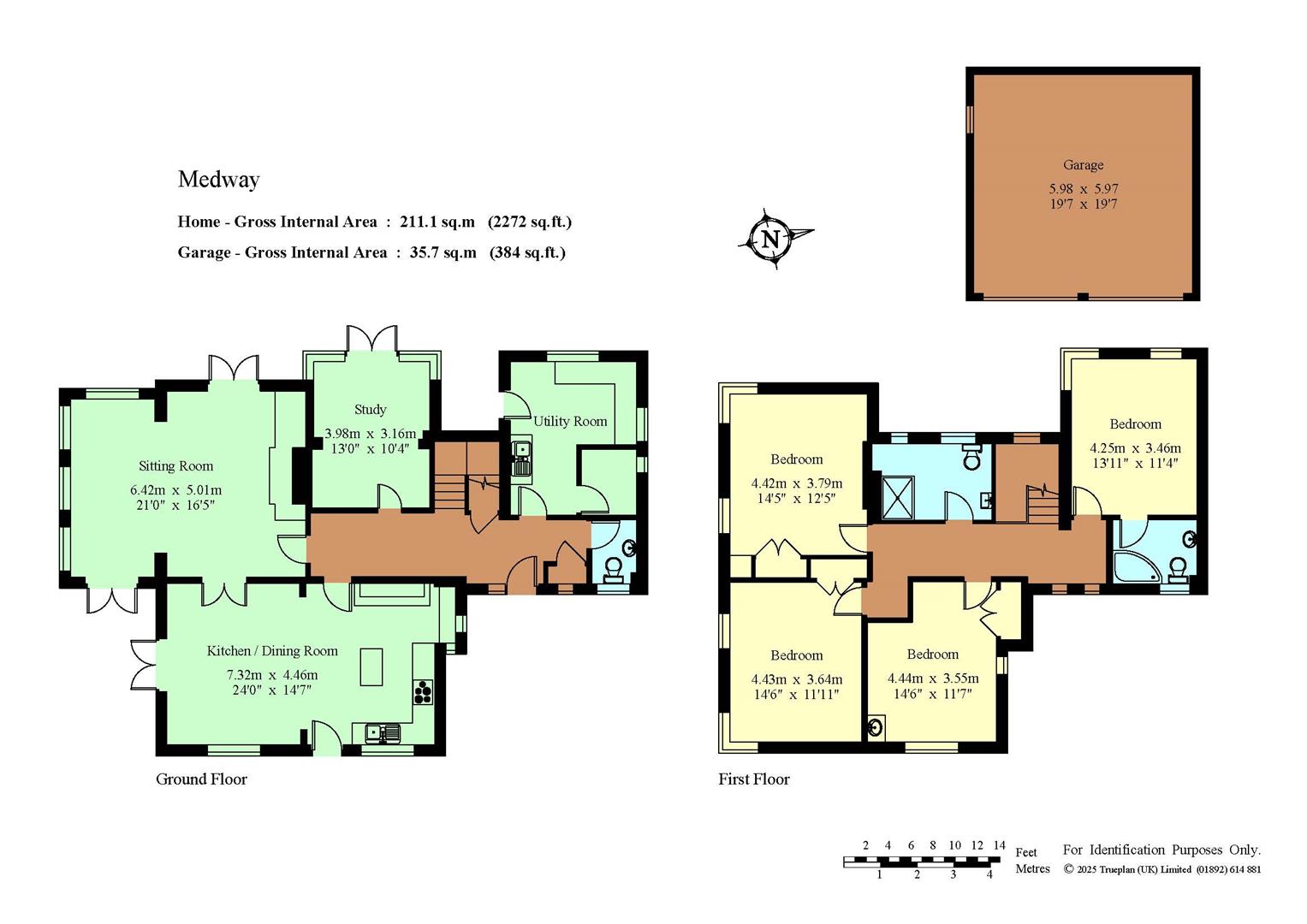- Individual Detached Extended Family Home
- Sought After Country Lane
- Generous Half Acre Plot
- Four Double Bedrooms
- Elegant Sitting Room
- Kitchen/Dining Room
- Large Utility, Cloakroom & Ground Floor Study
- Main Bedroom with En-Suite Bathroom & Family Shower Room
- Front Gardens & Carriage Driveway & Detached Double Garage
- Landscaped Rear Gardens & Countryside Views
4 Bedroom Detached House for sale in Tunbridge Wells
An opportunity to acquire this highly individual detached extended four bedroom family home situated in the sought-after village of Fordcombe. This delightful property sits within a generous plot of just over half an acre with landscaped gardens and glorious views over the surrounding countryside. This much loved family home is coming to the market for the first time in nearly thirty years and is offered for sale with no onward chain.
Accommodation - Accommodation
.Charming entrance hallway, solid oak front door and smart laminate oak effect flooring with a central staircase rising to the first floor. Understairs cupboard and further fitted cloaks cupboard. Ground floor cloakroom comprising toilet and vanity basin.
.Spacious utility room, fitted with a range of wall mounted cabinets and base units, laminate worktop, space and plumbing for washing machine and space for American style fridge freezer. Separate walk in storage area housing Worcester oil fired boiler.
.Elegant triple aspect sitting room flooded with natural light, enjoying two sets of French doors leading out onto the rear terrace. Central feature brick fireplace on a raised brick hearth, wooden mantle, tiled hearth and ledge. Double multi-paned wooden doors opening the space through to the kitchen/dining room.
.Kitchen/dining room, fitted with a comprehensive range of cream Shaker style wall mounted cabinets and base units of cupboards and drawers, finished with smart contrasting granite worktops. Focal electric range cooker with canopy over, integrated dishwasher and sink unit, glazed dresser display cabinet, plate rack and island unit incorporating a breakfast bar, ceramic tiled flooring and LED downlighting. The dual aspect dining area enjoys a further set of French doors opening to the side terrace and solid wood flooring.
.Positioned off the hallway through a character arched doorway is the study with lovely views over the garden and French doors providing access to the rear terrace.
.Half landing with tall picture window and long first floor landing enjoying windows to the front with views over farmland, access to loft via hatch with drop down ladder and light.
.On the first floor the property enjoys four generous double bedrooms, all with a dual aspect, flooded with natural light and offering delightful views over the surrounding countryside. These are made up of a guest bedroom with en-suite bathroom fitted with a white suite comprising tiled corner bath, close coupled toilet and pedestal basin. Three further double bedrooms all having fitted wardrobes, one with pretty porthole window.
.Spacious family shower room fitted with a white suite comprising tiled walk in shower enclosure with glazed screen and wall mounted thermostatic shower, close coupled toilet, pedestal basin, ceramic tiled flooring and LED downlighting.
.The property is approached via a sweeping carriage driveway with central island filled with mature shrubs/flowers, with mature hedged boundaries providing privacy. Areas of lawn with shrub borders and climbing wisteria to front elevation. Detached brick double garage, twin up and over doors, window to side, power and light.
.A particular feature is the landscaped terraced rear gardens which surround the property providing several terraced seating areas, steps lead down to the expanse of lawn. Side garden and terrace, small pond, attractive planting, central acer and climbing clematis. The delightful gardens are well stocked including heathers, camellias, rhododendrons, fruit beds and trees including walnut, plum, pear and apple. Timber greenhouse and garden shed, screened oil tank and wrought iron gate to front. A further wooded area to the far corner heads down to the road.
Services & Points of Note: Mains water and electricity. Oil central heating system, new Worcester boiler installed in 2022. Private drainage, septic tank. Double glazed multi-paned windows.
Council Tax Band: - G - Sevenoaks District Council
EPC: D
Situation - Medway is situated on Chafford Lane, a quiet country lane in the sought-after village of Fordcombe which lies between the larger villages of Langton Green and Penshurst in the High Weald Area of Outstanding Natural Beauty. A popular village thanks to its well-regarded primary school, Chafford Arms village pub, church and village hall. Local shops and amenities may be found in nearby Langton Green and Speldhurst villages. There are several highly regarded state and private schools in the area including primary schools in Langton Green, Fordcombe and Speldhurst and a number of secondary schools including Tonbridge and Sevenoaks Schools and grammar schools in Tunbridge Wells and Tonbridge, some with annexes in Sevenoaks. Fordcombe sits in stunning countryside, providing plentiful, beautiful walks, leading to neighbouring villages, including Penshurst with its impressive historical attraction of Penshurst Place, public houses and popular Kingdom Cafe. The larger spa town of Tunbridge Wells is about three miles distant with an extensive range of shops, restaurants, cafes and mainline station providing fast and frequent trains to London. Train services are also available from nearby Hildenborough or Ashurst stations which also offer regular services. The A21 is accessible north of Tunbridge Wells, linking to the M25 and thereafter the national motorway network and Gatwick Airport.
Property Ref: 58845_33752217
Similar Properties
4 Bedroom Detached House | Guide Price £1,200,000
A beautifully presented and well appointed detached family home located on the outskirts of the desirable village of Lei...
Sherenden Park, Golden Green - Chain Free
5 Bedroom Detached House | Guide Price £1,200,000
An opportunity to acquire this detached executive style five bedroom family home, located within a small select developm...
4 Bedroom Detached House | Guide Price £1,195,000
This exceptional extended Grade II Listed detached cottage, believed to date back to 1750, showcases a wealth of fine pe...
5 Bedroom Detached House | Offers in excess of £1,250,000
Detached executive style five bedroom house situated in a small cul-de-sac within a select residential close in the soug...
4 Bedroom Detached House | Guide Price £1,250,000
** OFFERS INVITED ** Attractive character cottage located in the sought after hamlet of French Street, enjoying pictures...
5 Bedroom Detached House | Guide Price £1,250,000
GUIDE PRICE: £1,250,000 - £1,350,000Whitelands is a unique and substantial family home, on the market for the first time...

James Millard Independent Estate Agents (Hildenborough)
178 Tonbridge Road, Hildenborough, Kent, TN11 9HP
How much is your home worth?
Use our short form to request a valuation of your property.
Request a Valuation
