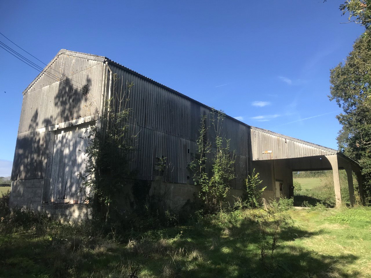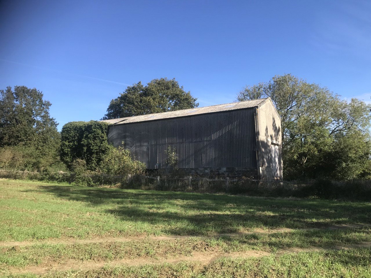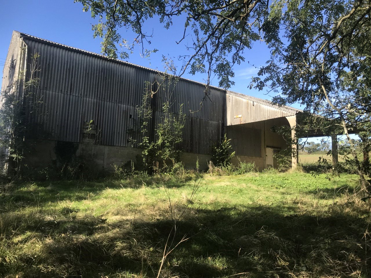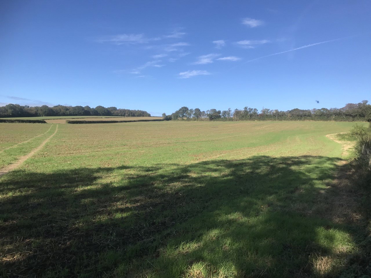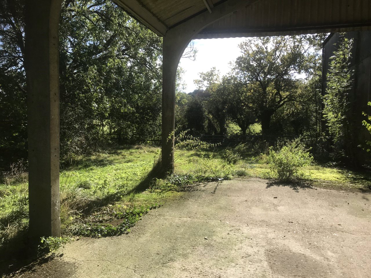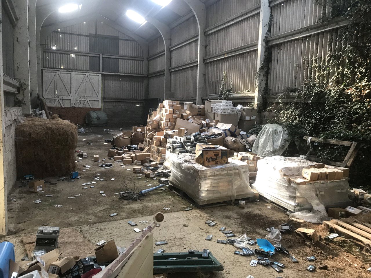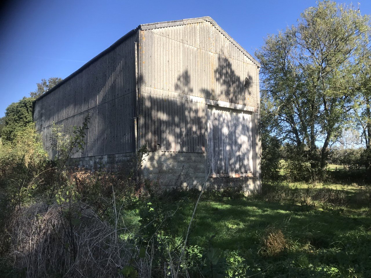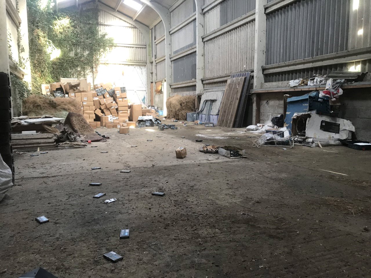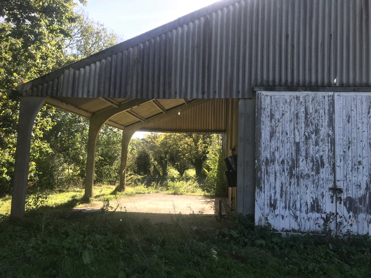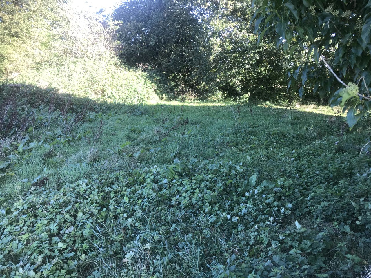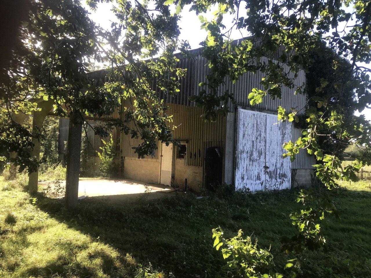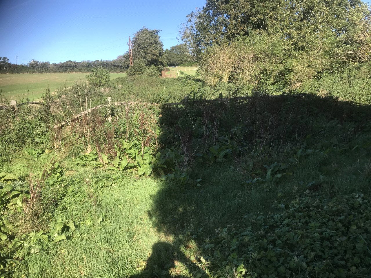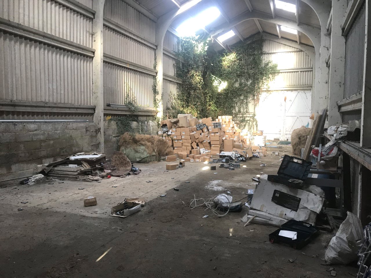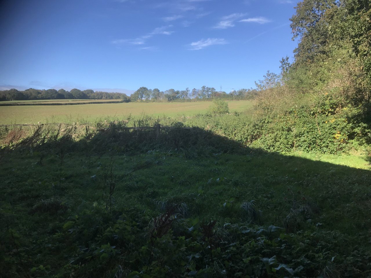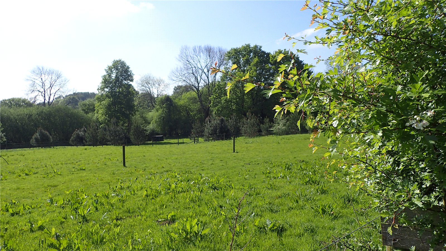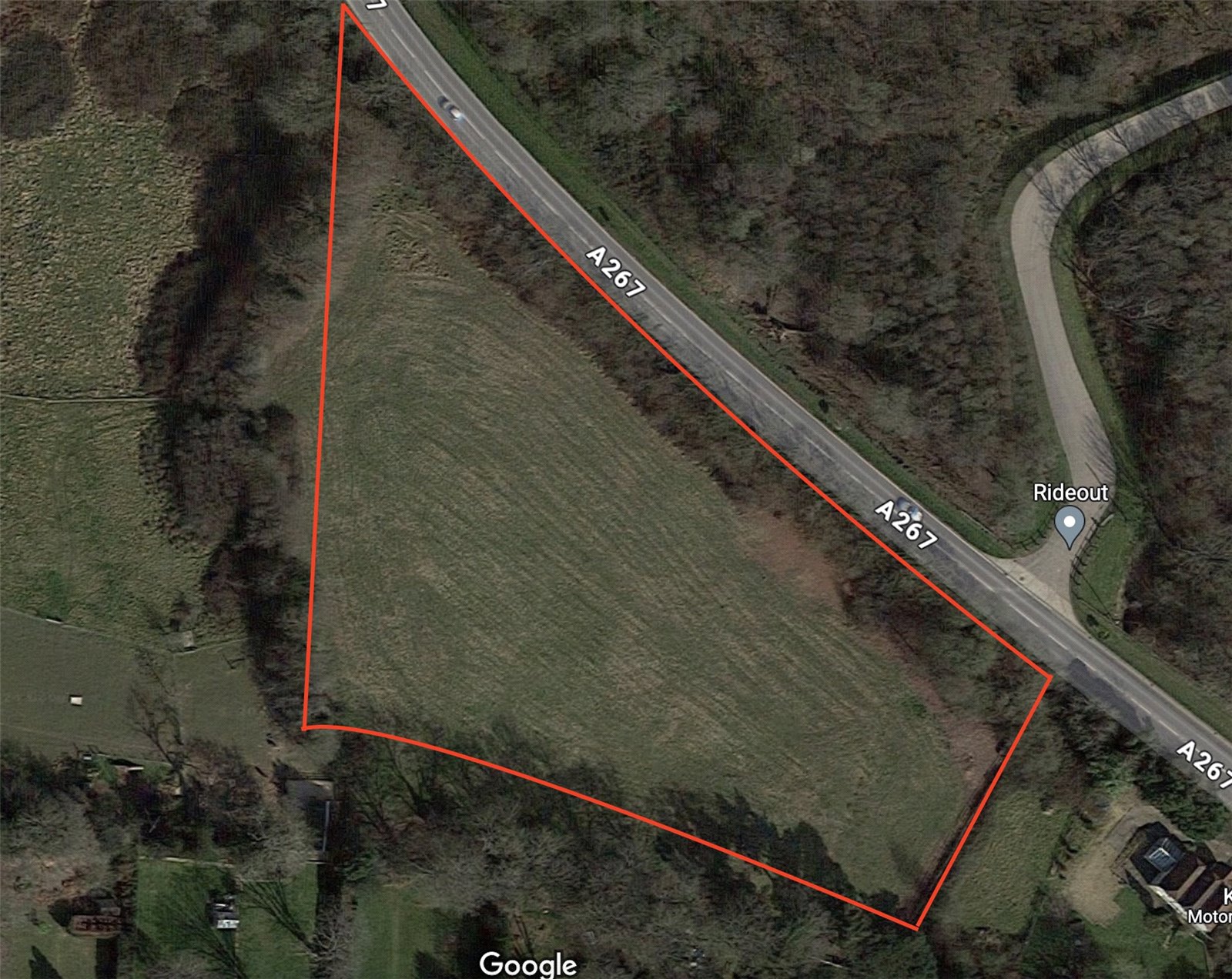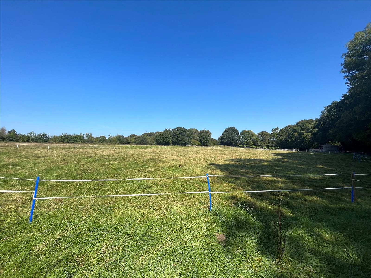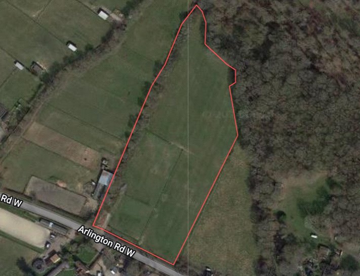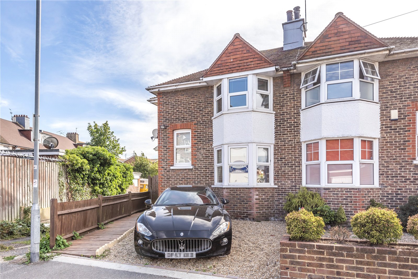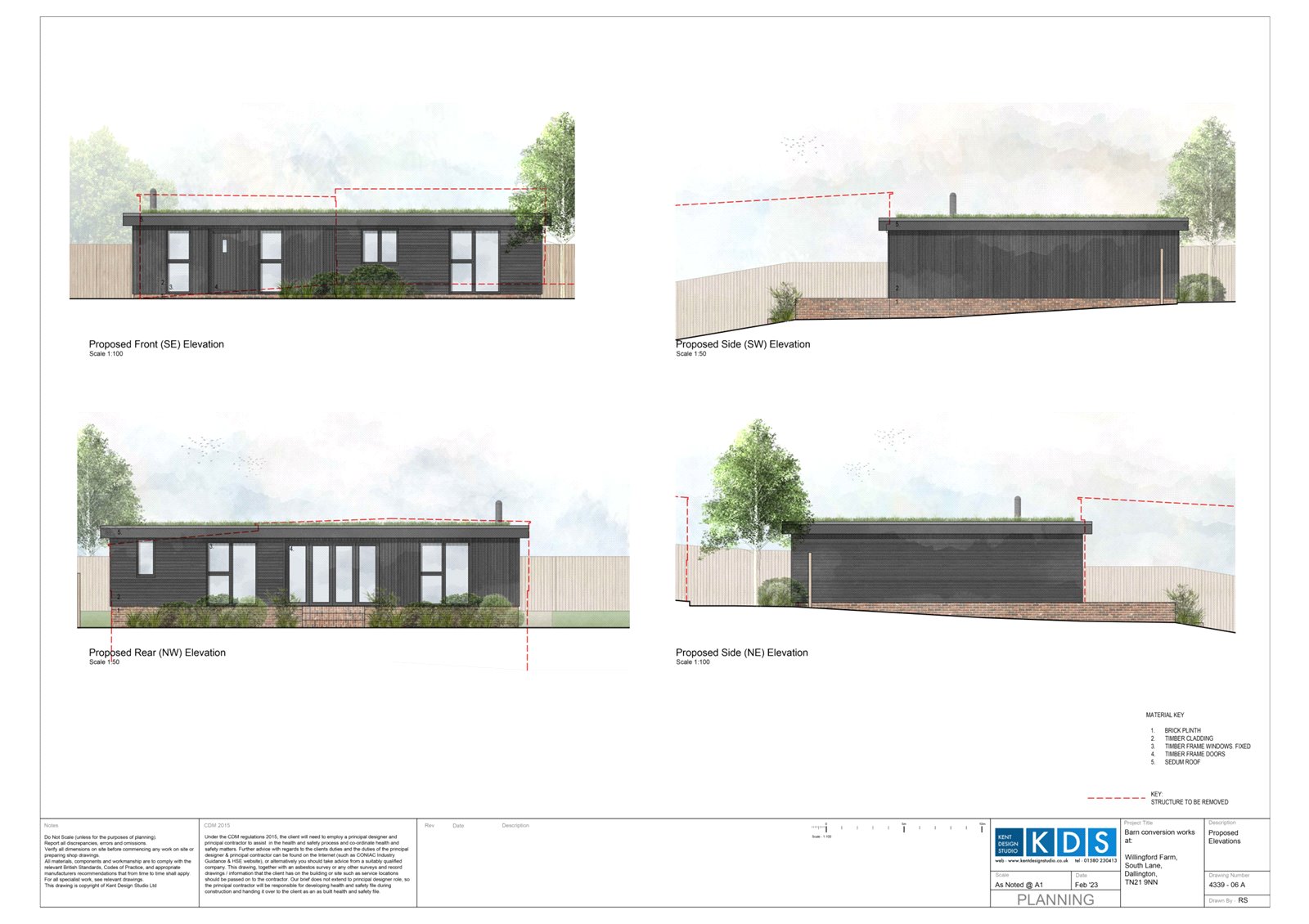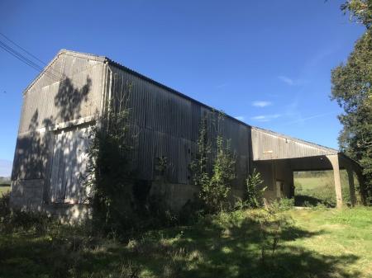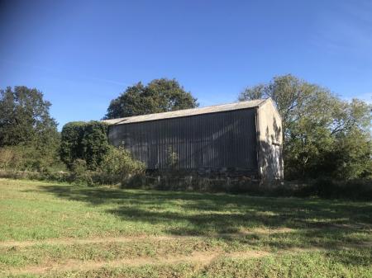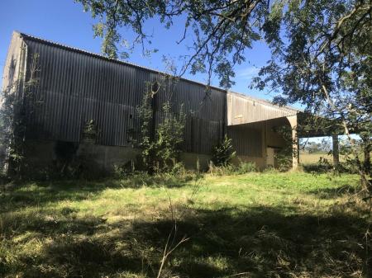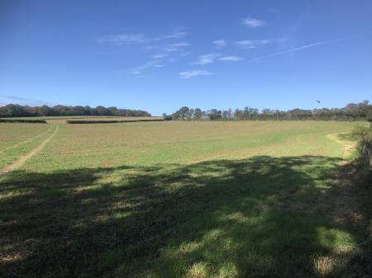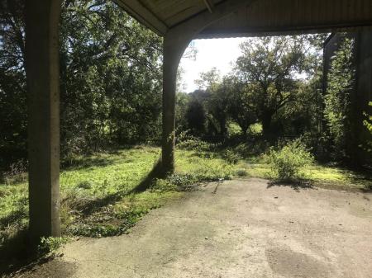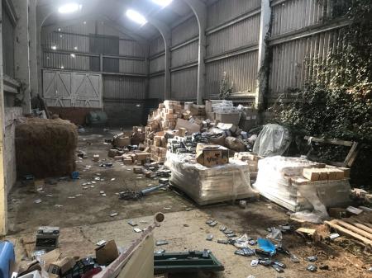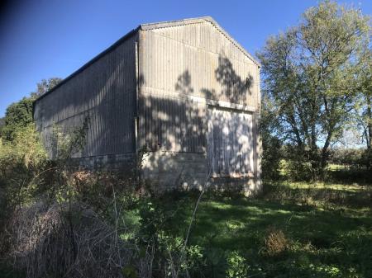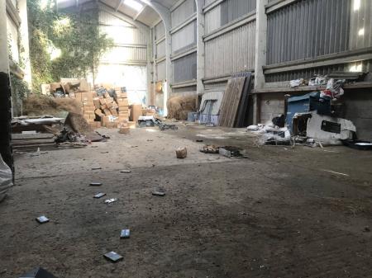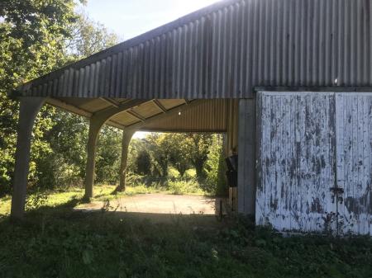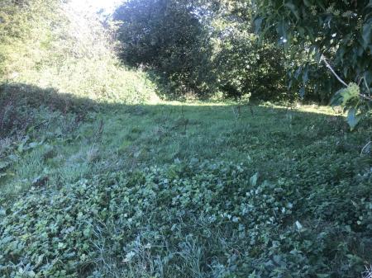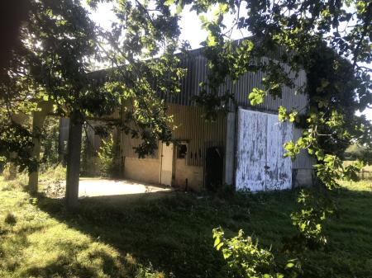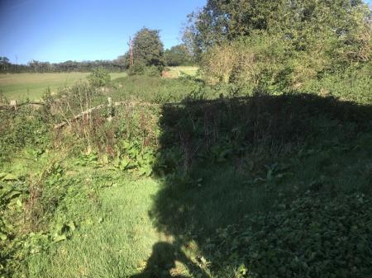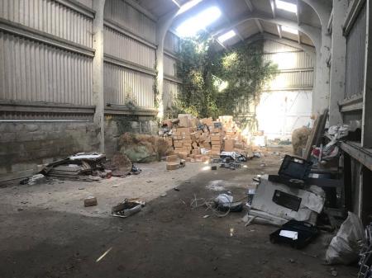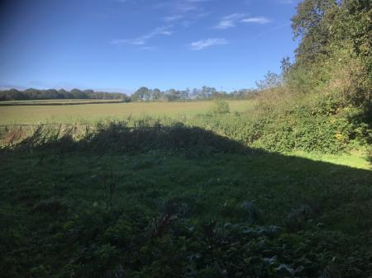Land for sale in Tunbridge Wells
GUIDE PRICE: £250,000-£295,000
MAIN SPECIFICATIONS: DETACHED LARGE REDUNDANT OLD AGRICULTURAL BARN * 2,565 SQUARE FEET GROUND FLOOR AREA WITH POTENTIAL TO INCREASE FURTHER IF A FIRST FLOOR AREA WERE TO BE ADDED, THUS POTENTIALLY CREATING APPROXIMATELY 4,000 SQUARE FEET OF FLOOR AREA * GROUNDS OF APPROACHING APPROXIMATELY AN ACRE TBV * PREVIOUSLY BELIEVED TO OF HAD A THREE PHASE ELECTRIC SUPPLY * MAY HAVE EXCELLENT POTENTIAL FOR EITHER COMMERCIAL OR RESIDENTIAL CONVERSION SUBJECT TO PLANNING * WONDERFUL VIEWS AND OUTLOOK OVER ADJOINING COUNTRYSIDE * VEHICLE RIGHT OF WAY ACCESS TO BARN (PREVIOUSLY ACCESSED BY HEAVY FARM MACHINERY, INCLUDING COMBINE HARVESTERS AND FARM TRACTORS) * POTENTIAL ALSO FOR CONVERSION INTO HOLIDAY LETTING UNITS SUBJECT TO PLANNING * PLEASE NOTE AN OVERAGE OF 30% PRESENTLY EXISTS ONCE RESIDENTIAL OR COMMERCIAL PLANNING IS GRANTED * HOWEVER AGRICULTURAL USE AND NON COMMERCIAL EQUESTRIAN USE ARE UNDERSTOOD TO BE EXCLUDED FROM THE OVERAGE * QUIET SETTING * THERE MAY ALSO HAVE BEEN A PREVIOUS WATER SUPPLY, BUT THIS HAS NOT BEEN CONFIRMED AND ANY INTERESTED PARTIES MUST MAKE THEIR OWN ENQUIRIES.
DESCRIPTION: A very rare opportunity to purchase a large redundant currently 2,565 square foot old agricultural building set in approximately an acre (TBV) of significant height, depth and width, also with a concrete base and low block base sides. In addition, the barn’s construction also benefits from a solid reinforced concrete frame designed to withstand heavy duty farm vehicles etc.
Previously, there is believed to have been a three-phase electrical supply connected to this large redundant barn and there are still old electrical cables currently attached to the building (interested parties must make their own investigations for further information as to these services still being available). Furthermore, there may have also been a water supply, although there is no obvious evidence of this currently and therefore any interested buyer should make their own enquiries as to any past water supply. However, we understand that there are rights of easements for services to be run to this building along the private gated lane which runs beyond Brewer Street.
This substantial sized old barn could quite easily offer itself for conversion into both commercial and residential uses subject to planning. The height of the building could possibly provide the option for another level, therefore creating a floor area in the region of 4,000 square feet.
Therefore, set within its own grounds approaching an acre (TBV), this barn if converted with residential planning and incorporating a second level, could provide the opportunity for a purchaser to create a substantial sized luxury residence located in a wonderful semi-rural setting.
Also, due to the possible size of this barn, there could even be the consideration to create a conversion into more than one luxury holiday letting unit (subject to planning), all of which could possibly enjoy stunning views of the adjoining countryside.
PLEASE NOTE: There is both a commercial and residential overage on the barn of 30% based on the difference in value from obtaining either type of planning permission. Further information can be obtained from the agent.
SITUATION: Located on the rural outskirts of the highly sought after and picturesque village of Lamberhurst, this impressive sized old redundant agricultural barn, which is set at the end of a quiet private gated lane beyond Brewer Street, enjoys wonderful country views and is within easy walking distance of the excellent village amenities.
Tunbridge Wells with its mainline station for London is also only a short drive away, including its wonderful range of shopping and leisure facilities.
MAIN MEASUREMENTS FOR BARN:
LENGTH OF MAIN SECTION: 76 FEET
WIDTH OF MAIN SECTION: 26 FEET
TOTAL SQUARE FEET FOR MAIN BARN SECTION FOR GROUND FLOOR AREA = 1,976 FEET
Theoretically, there could be the possibility of creating a further floor level subject to planning, therefore creating a potential main total floor area of circa 3,952 square feet.
FURTHER GROUND FLOOR SECTION TO TOP SIDE OF BARN: 31 FEET X 19 FEET = 589 SQUARE FEET
DIRECTIONS: On entering the village of Lamberhurst, turn into Brewer Street. Then proceed to the end of Brewer Street, taking the straight left fork and passing by some modern properties on your right, you will then reach a locked five bar gate in front of the old farm access lane that the property has an easement right of way over. However, there is also a public foot path that runs alongside this private access road, so you will then be able to proceed by foot to the barn’s location, which is a few hundred yards along this straight farm vehicle access road at the end and located to your right side.
VIEWING: Strictly by appointment with the agent FOLEY AND NEVILLE ESTATE AGENTS
Important Information
- This is a Freehold property.
- The review period for the ground rent on this property is every 1 year
Property Ref: FAN_FAN210104
Similar Properties
Land Off Tanyard Lane Furners Green
Land | Guide Price £250,000
GUIDE PRICE £250,000 LAND AND FARMS DEPARTMENT LOCAL OFFICE 01323 833630 LONDON OFFICE 0203 0965353 • 3.34 ACRES OF AG...
Land | Guide Price £250,000
GUIDE PRICE £250,000 • 2.7 ACRES OF POSSIBLE FUTURE PRIME DEVELOPMENT LAND • LOCATED STRATEGICALLY DIRECTLY NEXT TO T...
Land | Offers in excess of £250,000
OFFERS IN EXCESS OF £250,000 • CIRCA 3 ACRES OF GRAZING PADDOCKS WITH STATIC STABLES LOCATED FOR OVER 12 YEARS • LOCAT...
3 Bedroom Semi-Detached House | Asking Price £285,000
SPECIFICATIONS: A SEMI DETACHED THREE BEDROOMED HOUSE WITH THREE RECEPTION ROOMS. FRONT DRIVEWAY PARKING. FURTHER PARKIN...

Neville & Neville (Hailsham)
Cowbeech, Hailsham, East Sussex, BN27 4JL
How much is your home worth?
Use our short form to request a valuation of your property.
Request a Valuation
