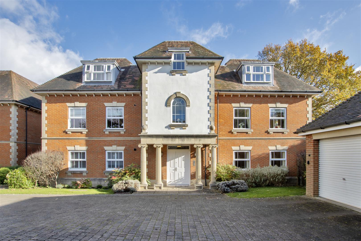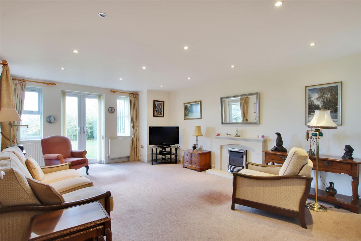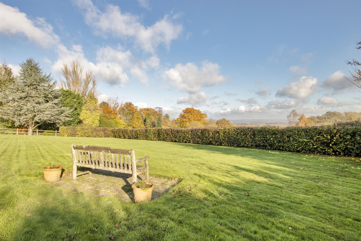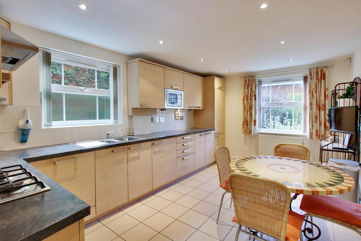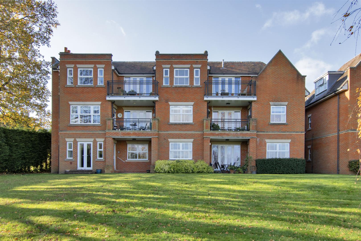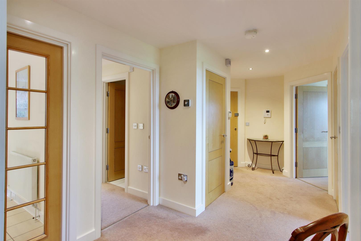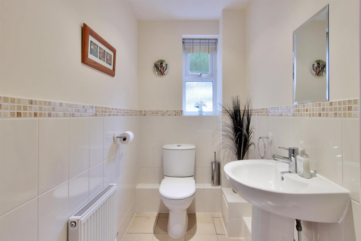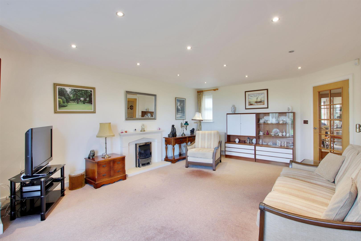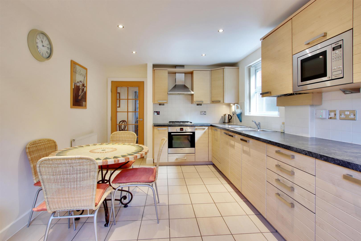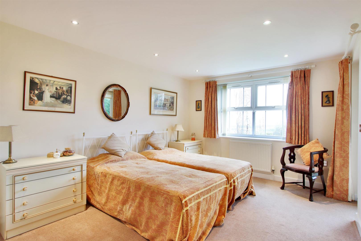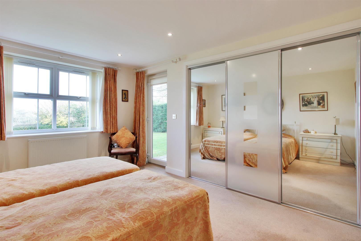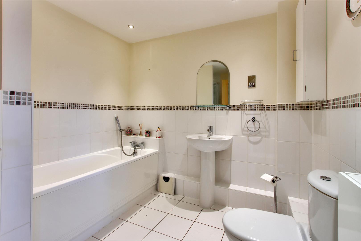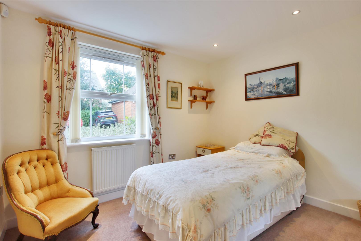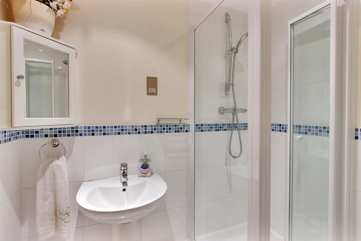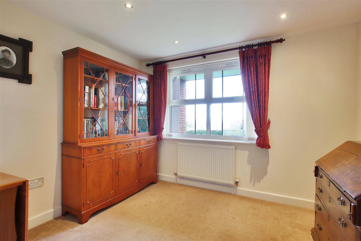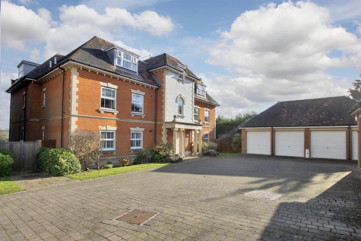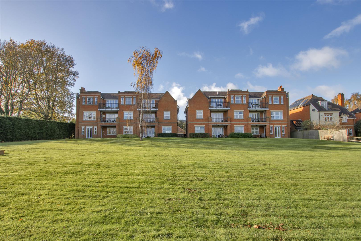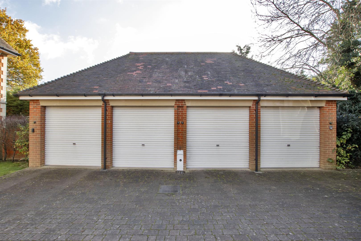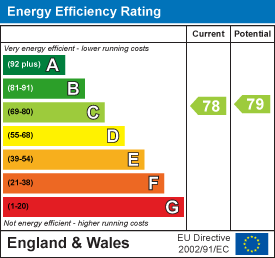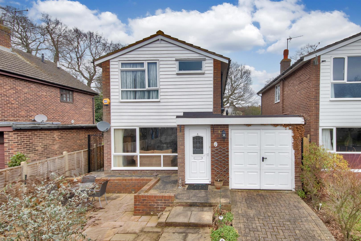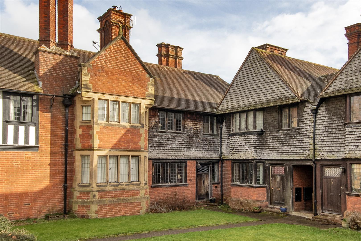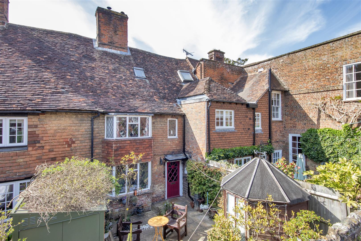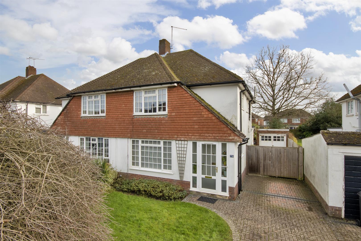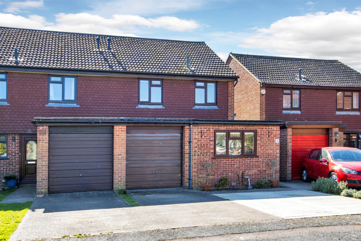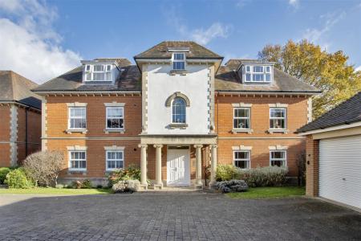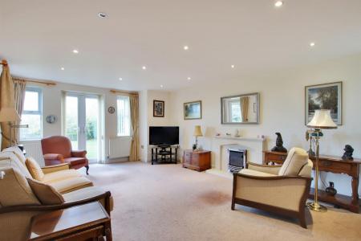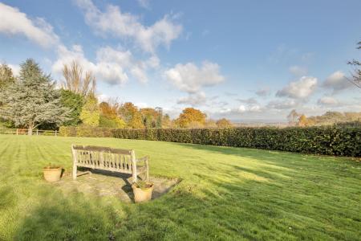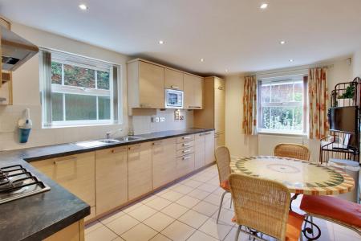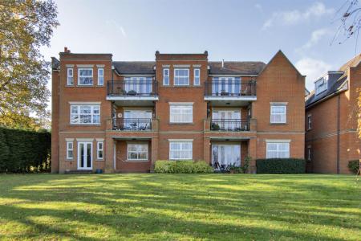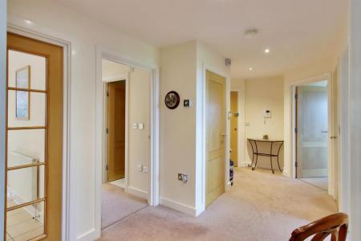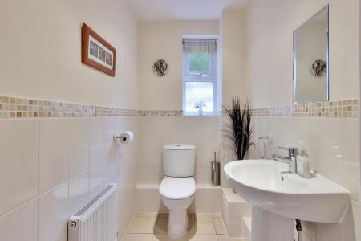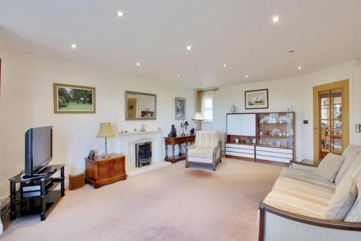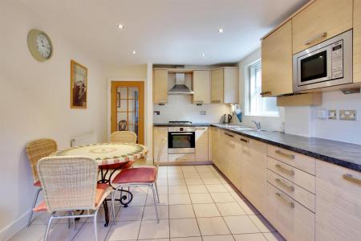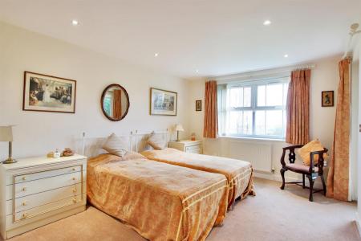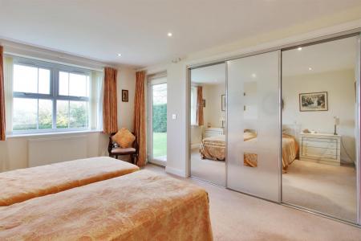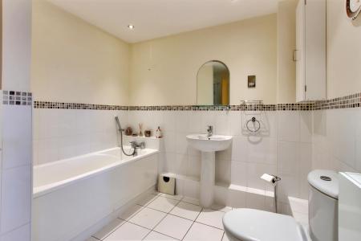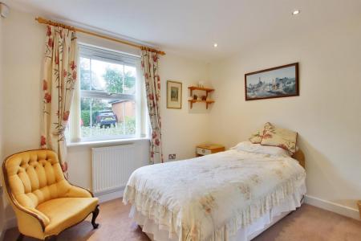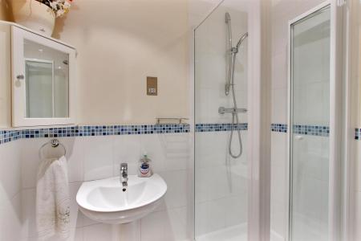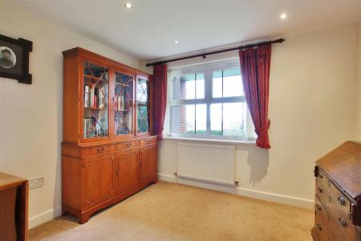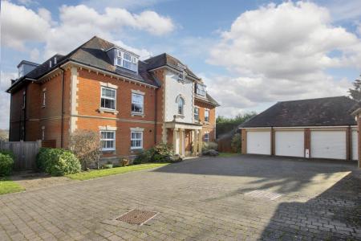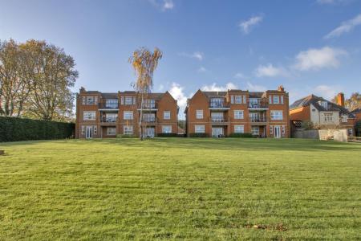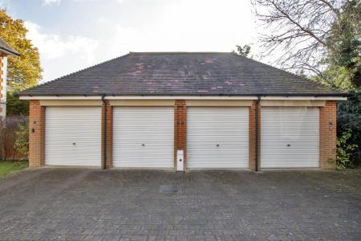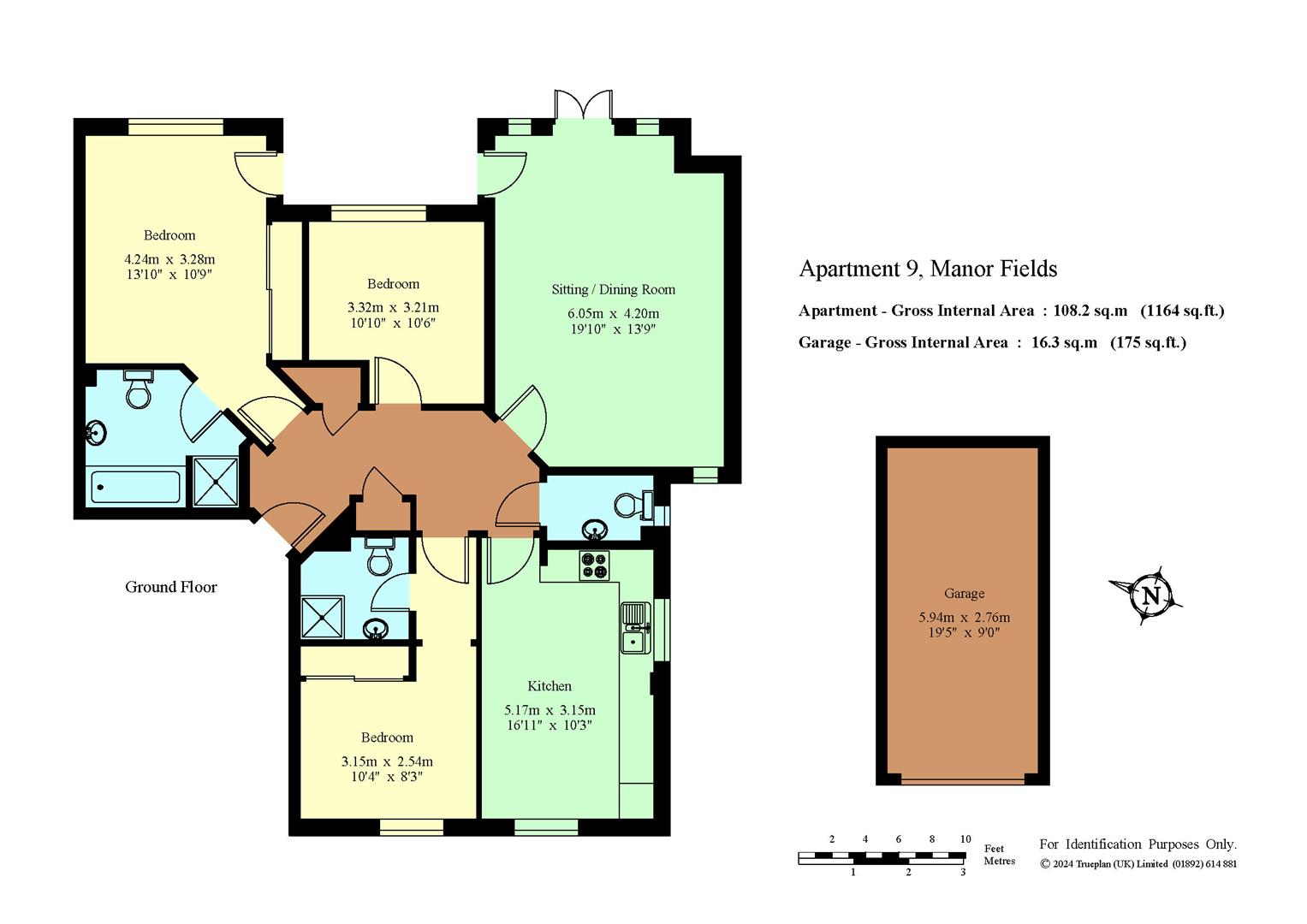- Exclusive Apartment by Millwood Designer Homes
- Three Bedrooms
- Communal Entrance with Video Entry & Private Entrance Hall
- Living room with Stone Fireplace and French Doors to Communal Gardens
- Double Aspect Kitchen/Breakfast Room
- Two Double Bedrooms each with En Suite, plus Cloakroom
- Bedroom Three/Dining Room
- Garage Parking in nearby Block
- Landscaped Communal Gardens enjoying stunning far reaching views to the rear
- Visitor Parking & No Onward Chain
3 Bedroom Apartment for sale in Tunbridge Wells
GUIDE PRICE: £500,000-£525,000
Manor Fields is a small exclusive development by Millwood Homes of just two detached family
homes and ten superior apartments, favourably located in a private road close to Southborough
Common and enjoying enviable views overlooking the valley. This ground floor apartment offers
quality, luxury and superb attention to detail and two double bedrooms both with en-suite
facilities. Spacious kitchen/breakfast room and an excellent living room with stone fireplace
and a delightful rural outlook. Additional benefits include a nearby garage ensuring convenience and practicality.
Accommodation - .Communal entrance hallway with exterior and interior lighting, tiled flooring, lift and staircase to first and second floors and access to ground floor apartments.
.Private entrance hallway with video entry phone system, fitted alarm system, built in storage cupboard and built in airing cupboard containing Megaflo Heatrae Sadia hot water tank. Cloakroom comprising close coupled toilet, pedestal basin, tiled flooring, wall tiling to half height with decorative border and opaque window.
.Kitchen/breakfast room a spacious dual aspect room fitted with a range of Alno light wood finish wall mounted and base units of cupboards and drawers, finished with granite worktops and upstands. Built in Bosch appliances including dishwasher, washer dryer, four ring gas hob and single oven with extractor hood over. John Lewis integrated washing machine. Tall Bosch integrated fridge/freezer, eye level Bosch microwave, stainless steel sink unit, cupboard housing newly installed Ideal gas boiler plus programmer, Porcelanosa tiled flooring, recessed ceiling lighting and under cabinet lighting.
.Sitting room with triple aspect and delightful sweeping views over the gardens and countryside beyond. Feature stone fireplace with hearth, mantelpiece and incorporating fitted gas coal effect fire, French doors to the garden with side windows, and door to private terrace, wall light points and recessed ceiling lighting.
.Dining room/bedroom three enjoying lovely views over the garden and countryside and recessed ceiling lighting.
.Dual aspect main bedroom enjoying views, side door leading to a private terrace, full height mirrored sliding wardrobes and recessed ceiling lighting. En-suite bathroom comprising panelled bath with mixer tap and hand shower attachment. Separate tiled shower enclosure, pedestal basin, close coupled toilet. Porcelanosa tiled flooring and half tiled walls with decorative border, shaver socket, recessed ceiling lighting and heated towel rail.
.Second bedroom with fitted mirrored sliding wardrobe and en-suite shower room comprising tiled shower cubicle, pedestal basin, close coupled toilet, Porcelanosa tiled flooring and half tiled walls with decorative border, heated towel rail, shaver socket and recessed ceiling lighting.
.Attached garage with electric up and over roller door, power and light.
.Manor Fields is approached along a private road with visitor parking. Neatly maintained shared gardens to the front and a large expanse of lawned communal gardens to the rear enjoy a stunning outlook. There is also outside lighting, communal water taps and bin store.
.Tenure: Share of Freehold. 979 years remaining on lease (999 year lease from 2004).
.Services & Points of Note: All mains services. Gas fired central heating. Double glazed windows. Alarm system and audio sound system.
.Current Ground Rent: £200p/a. Service charges for 2024 £4,012.71, covering building insurance, building and garden maintenance and lifts. Permission of management committee required to keep a pet.
.Council Tax Band: E - Tunbridge Wells Borough Council.
.EPC: C
Situation - Southborough is located a couple of miles outside the spa town of Tunbridge Wells with Tonbridge to the South and the A26 passing through it, allowing easy access to the M25 motorway network from the A21 bypass. Nearby Southborough Common is a conservation area with Southborough Cricket Club very much part of the community, St.Peters Church and beautiful woodland walks to enjoy. Southborough enjoys many local independent shops and a Hub with a new medical centre, library and theatre/hall. The more extensive shopping facilities in both Tonbridge and Tunbridge Wells are nearby as is the historic Pantiles. The area is popular with commuters being only 2.4 miles from Tonbridge Station with fast services to London/Charing Cross/Cannon Street and London Bridge.
Property Ref: 58845_33527432
Similar Properties
3 Bedroom End of Terrace House | Offers in excess of £500,000
This modern end-of-terrace house, built by Bellway Homes in 2016, is positioned at the head of a quiet close within the...
3 Bedroom Detached House | Guide Price £500,000
GUIDE PRICE: £500,000 - £525,000An attractive detached three bedroom family home situated in a pleasant residential cul-...
2 Bedroom Terraced House | Guide Price £500,000
This charming Grade II listed mid-terrace Tudor style two bedroom cottage is situated in an attractive square in the cen...
2 Bedroom Cottage | Guide Price £510,000
A most charming Grade II listed two bedroom character cottage dating back to the 15th Century boasting many character fe...
3 Bedroom Semi-Detached House | Guide Price £525,000
GUIDE: £525,000 - £550,000Gough Cooper semi-detached three bedroom family home situated in a residential area with conve...
3 Bedroom Semi-Detached House | Guide Price £525,000
GUIDE PRICE: £525,000-£550,000 This semi-detached extended three bedroom family home is situated in a quiet residential...

James Millard Independent Estate Agents (Hildenborough)
178 Tonbridge Road, Hildenborough, Kent, TN11 9HP
How much is your home worth?
Use our short form to request a valuation of your property.
Request a Valuation
