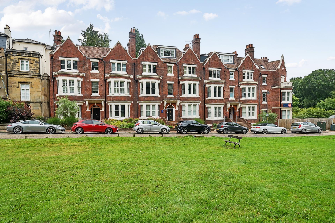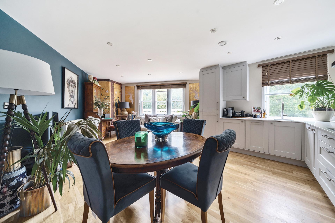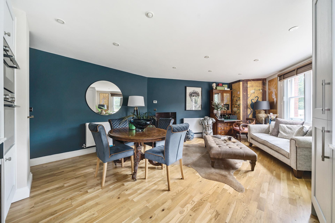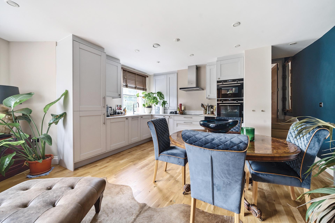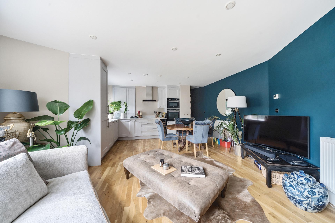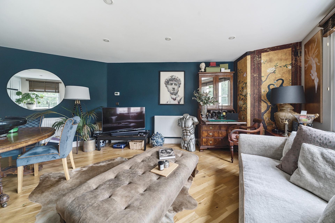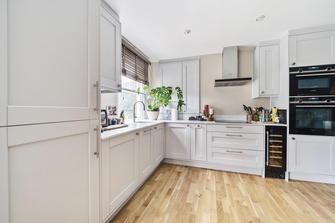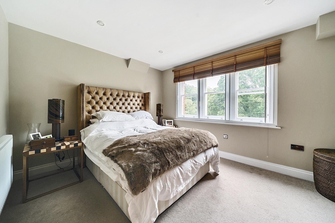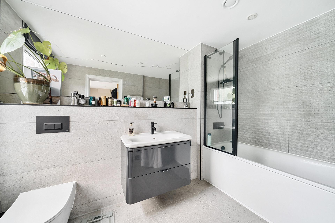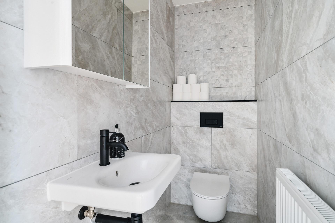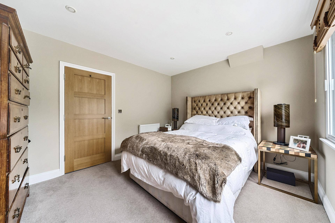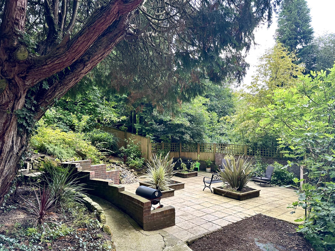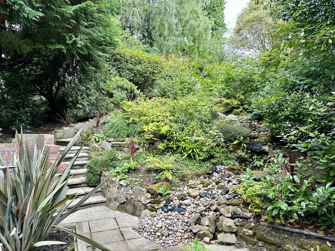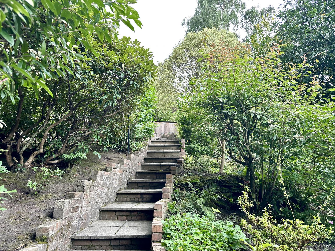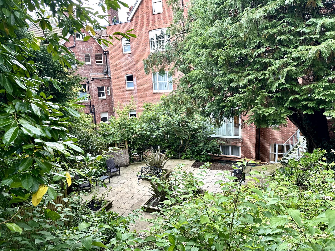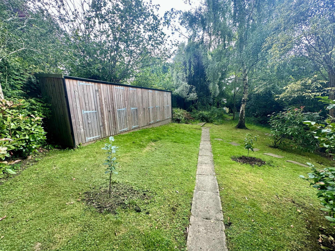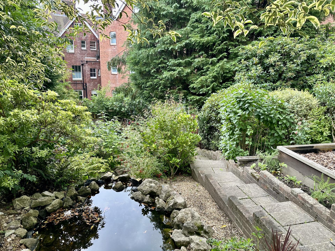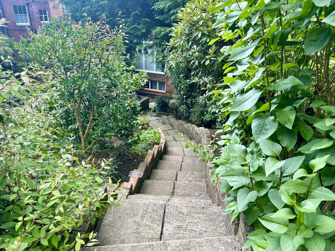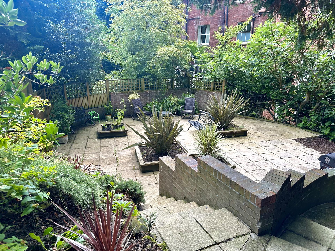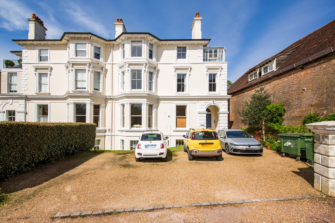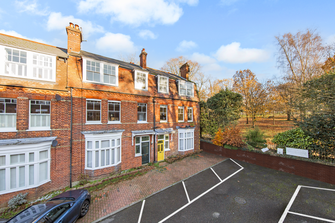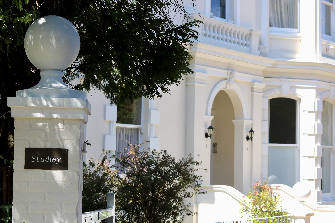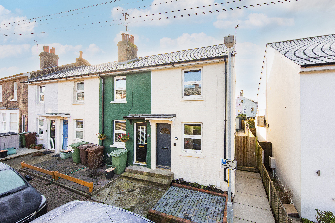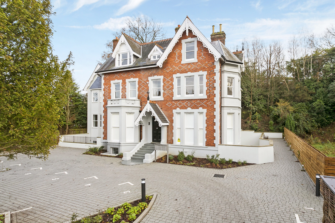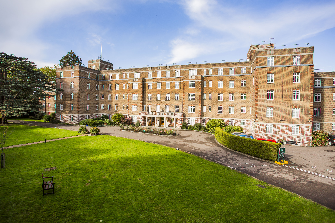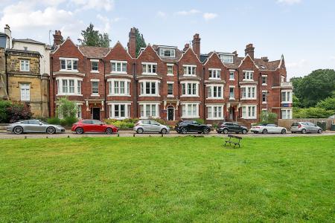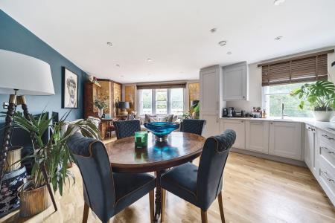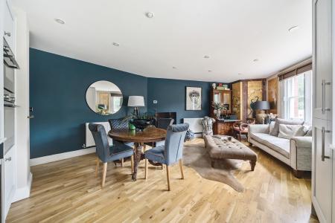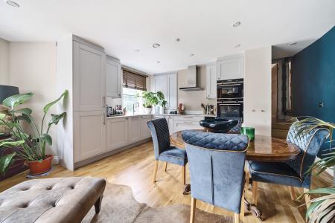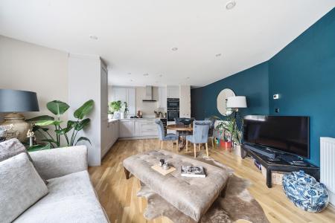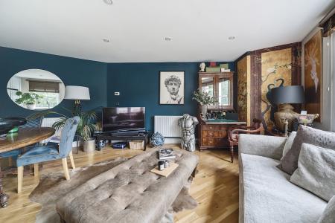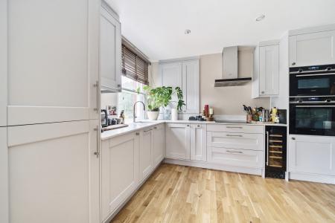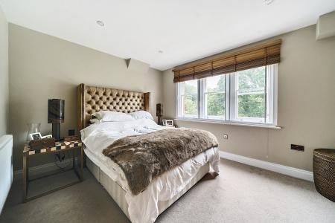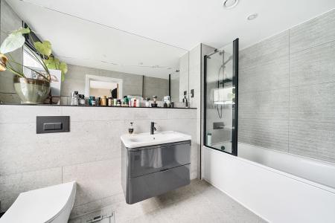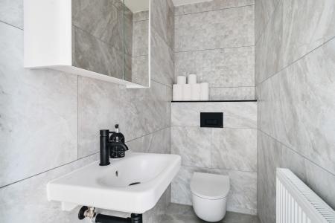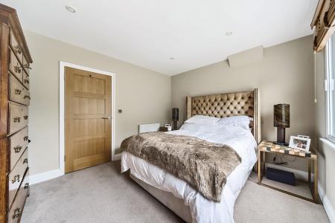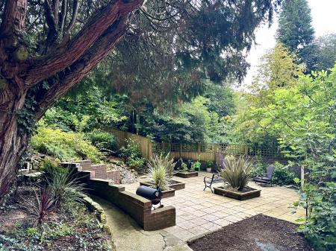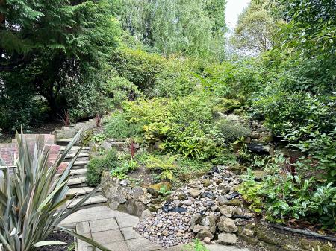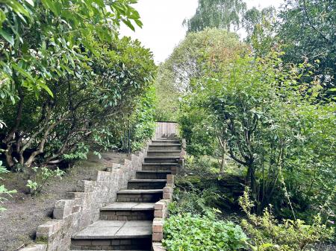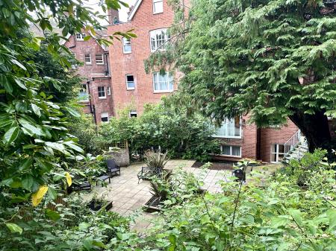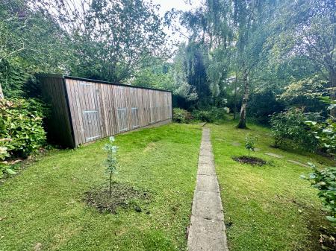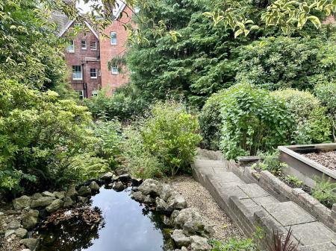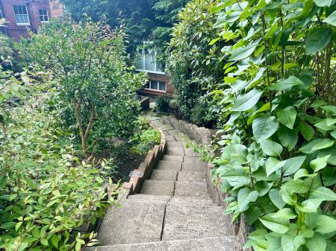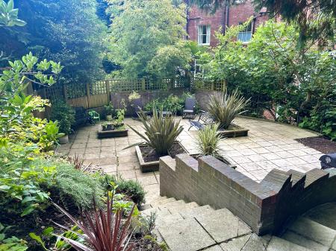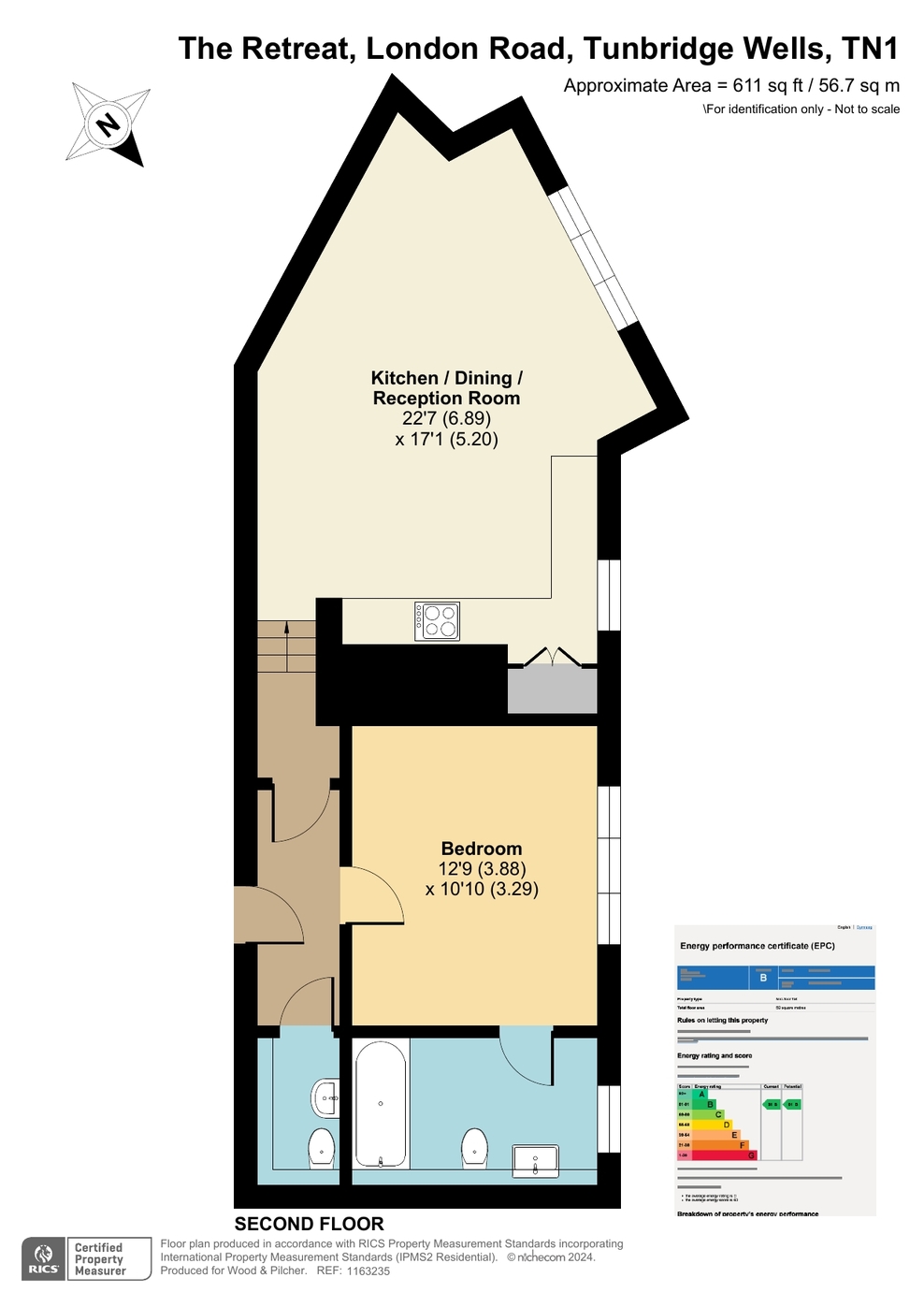- 1 Bedroom 2nd Floor Flat
- Town Centre Location
- 0.3 Miles to TW Station
- Communal Gardens
- Top of Chain
- Energy Efficiency Rating: B
- 10 Year insurance backed Global Homes Warranty
- Share of Freehold
- One Owner from New
- Impressive Secondary Glazing
1 Bedroom Flat for sale in Tunbridge Wells
This 1 bedroom 2nd floor flat was bought by the current owner in June 2023 and is only back on the market simply due to the sellers need to relocate. Therefore, an opportunity exists to purchase a beautifully presented and recently refurbished flat and benefit from such features as; impressive EPC B rating, 10 year insurance backed Global Homes Warranty, BT fibre internet, all new wiring, plumbing, central heating and fixtures and fittings.
Additionally, the flat offers 2nd floor green views over the common, a well thought out open plan living, a spacious bedroom with high spec en-suite and an additional guest WC.
This home offers envious proximity to Tunbridge Wells mainline station, Mount Pleasant High Street, and Tunbridge Wells Pantiles, as well as Tunbridge Wells Common and the Calvery Road High Street.
We expect the property to appeal to a wide range of buyers including Investors, first time buyers, city goers and down sizers. We therefore advise all interested parties to make an early appointment.
Investors Guide: An estimated monthly rental of £1,350pcm and an asking price of £325,000 suggest a gross yield of 4.98%. After accounting for annual charges, the net yield is projected to be 4.45%.
HALLWAY: Featuring engineered oak wooden flooring and an LCD screen colour video entry system. Additionally, a cupboard houses the fuseboard and electric meter. The layout includes a split-level design with three steps leading down to the living room.
KITCHEN LIVING ROOM: The 388 SQFT open plan kitchen living room features engineered oak wooden floor, impressive secondary glazing windows with westerly aspect over Tunbridge Wells Common, and ample space for living room associated furniture.
The L shaped kitchen features a sleek Quartz worktop and comes equipped with Siemens appliances, including an oven, oven-microwave combination, induction hob, 50/50 fridge freezer, dishwasher and integrated washer-dryer. For added luxury, it offers an integrated wine cooler and a Quooker Flex mixer tap. An inset cupboard houses the Combi 'Ideal' boiler, and the kitchen is finished with bespoke Hogwood House fittings, combining both style and functionality.
BEDROOM: Spacious bedroom at 130 SQFT with westerly green views and space for bedroom associated furniture.
EN-SUITE: The windowed bathroom showcases tiled flooring and floor-to-ceiling tiled walls, a large fitted de-mister mirror, a bath-shower combination, wall-hung vanity units, a wall-hung concealed toilet, and stylish black-finish open-end dual-fuel towel rails as well as an extractor fan.
CLOAKROOM: The cloakroom is designed with tiled flooring and floor-to-ceiling tiled walls for a cohesive look. It includes a wall-hung concealed toilet, a wall-hung basin, and a radiator
COMMUNAL GARDEN: Accessed via 56 London Road, this beautiful and mature communal garden features a charming patioed social area, convenient bike storage, and a pathway leading down to Clarence Road.
PARKING: Applicants should enquire with Tunbridge Wells Borough Council as to available parking within the area as permits are limited.
SITUATION: The property boasts a central and highly convenient location just off London Road in Tunbridge Wells. It is ideally situated near key landmarks, social hotspots, and shopping amenities, including Mount Pleasant High Street, the Mount Sion 'Village' area, and the historic Pantiles. Residents will also appreciate the nearby green spaces, such as Tunbridge Wells Common, Calverley Ground, and Grove Hill Park. For shopping, the town centre offers a diverse range of options at the Royal Victoria Place shopping mall and Calverley Road precinct. Tunbridge Wells is well-served by two mainline railway stations, providing fast and frequent services to London and the south coast, with the property being particularly close to Tunbridge Wells Town Centre Station. Additionally, several bus stops in the area offer convenient access to surrounding towns and villages.
TENURE: Leasehold with a Share of Freehold
Lease 999 years from 1 Jan 2022
Service Charge - currently £1,727.76 per year
Ground Rent - currently Peppercorn
We advise all interested purchasers to contact their legal advisor and seek confirmation of these figures prior to an exchange of contracts.
COUNCIL TAX BAND: B
VIEWING: By appointment with Wood & Pilcher 01892 511211
ADDITIONAL INFORMATION: Broadband Coverage search Ofcom checker
Mobile Phone Coverage search Ofcom checker
Flood Risk - Check flooding history of a property England - www.gov.uk
Services - Mains Water, Gas, Electricity & Drainage
Heating - Gas Fired Heating
Important information
This is a Share of Freehold property.
Property Ref: WP1_100843035568
Similar Properties
Bishops Down Road, Tunbridge Wells
3 Bedroom Not Specified | Guide Price £325,000
GUIDE PRICE £325,000 - £350,000. A beautifully appointed 3 bedroom apartment in walking distance of the town centre, the...
1 Bedroom Flat | Guide Price £325,000
GUIDE PRICE £325,000 - £350,000. Offered as top of chain a 1 bedroom garden apartment with a host of period features, a...
Bishops Down Park Road, Tunbridge Wells
1 Bedroom Apartment | £325,000
A beautifully presented 1 bedroom upper ground floor apartment with original period features, private terrace, access to...
2 Bedroom End of Terrace House | £345,000
Offered as top of chain and located in the St. Peters quarter of Tunbridge Wells, a well presented 2 bedroom end terrace...
Apartment 3, Carlton Road, Tunbridge Wells
2 Bedroom Apartment | £350,000
A stylish development of two bedroom luxury apartments within a prime town centre location with allocated parking.
Mount Ephraim, Tunbridge Wells
2 Bedroom Apartment | £350,000
Offered as top of chain, a spacious "Mansion style" 2 bedroom apartment in this upmarket and attractive development buff...

Wood & Pilcher (Tunbridge Wells)
Tunbridge Wells, Kent, TN1 1UT
How much is your home worth?
Use our short form to request a valuation of your property.
Request a Valuation
