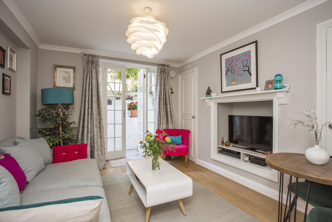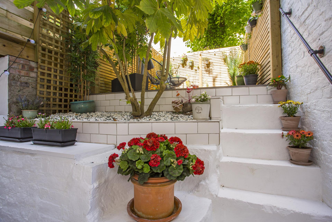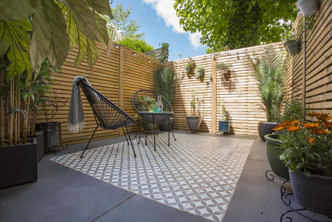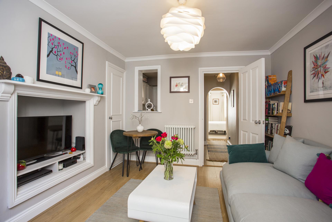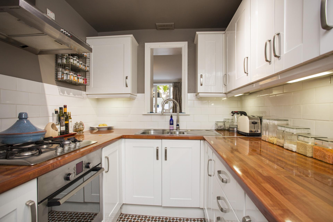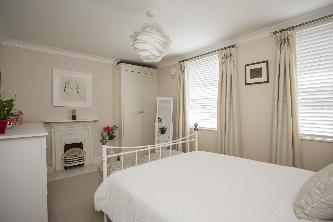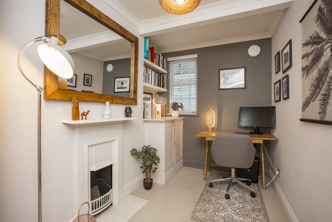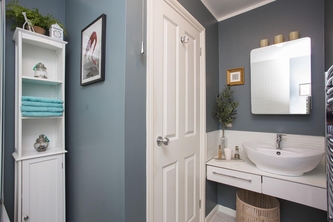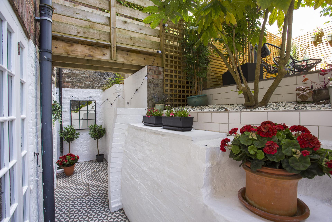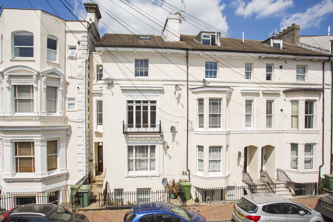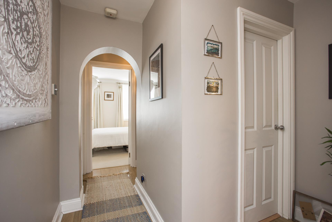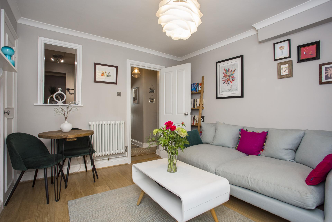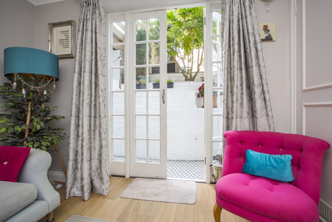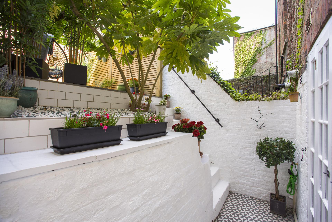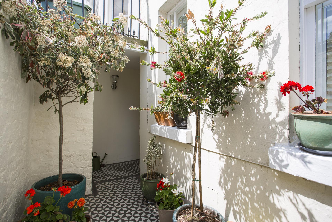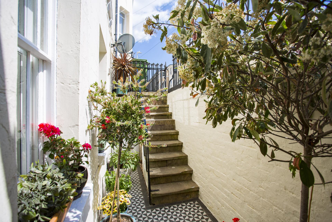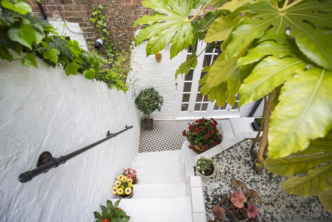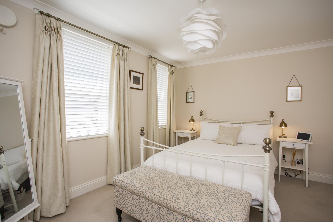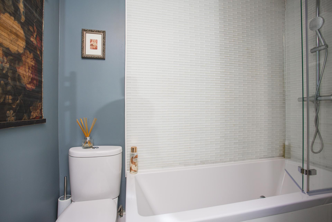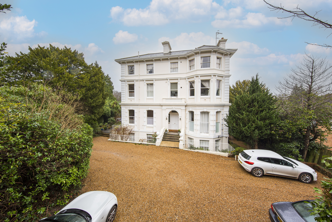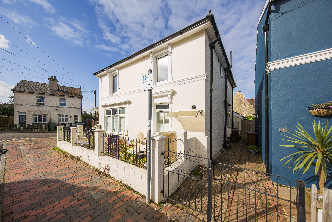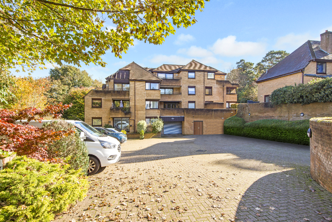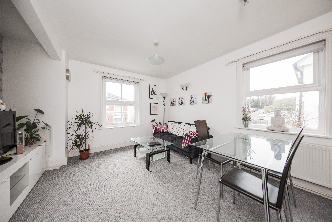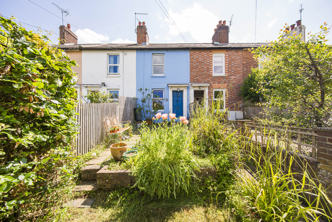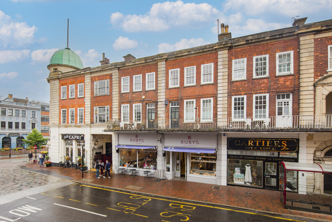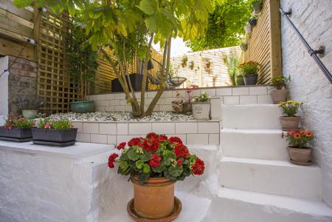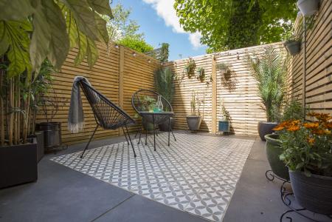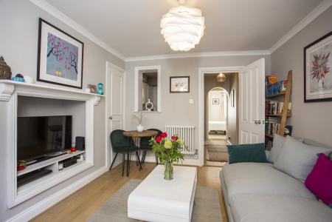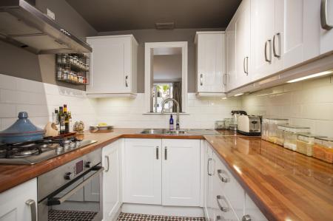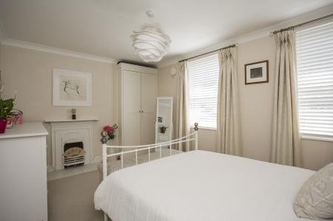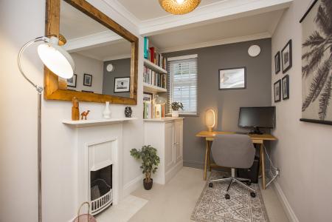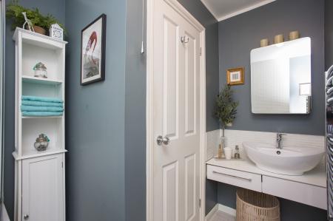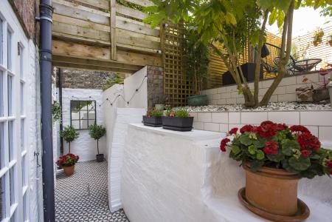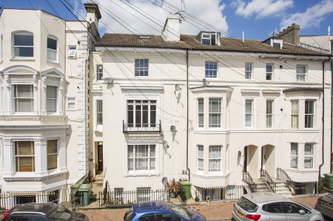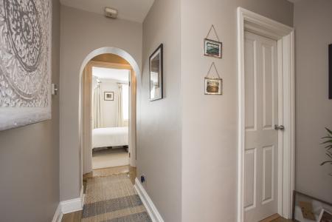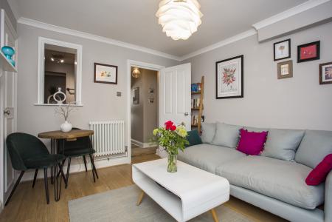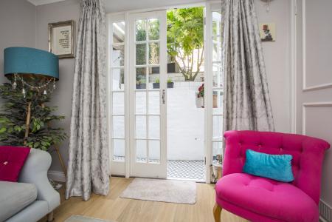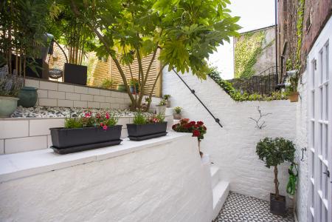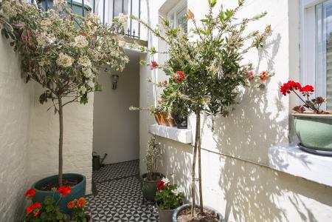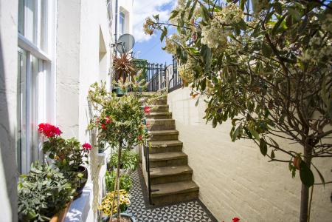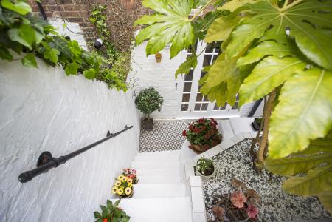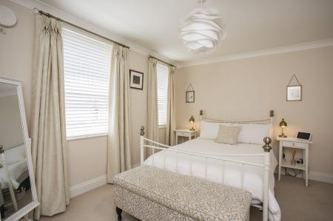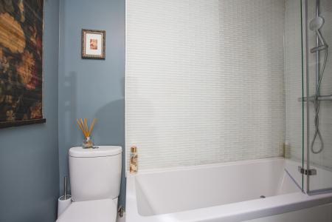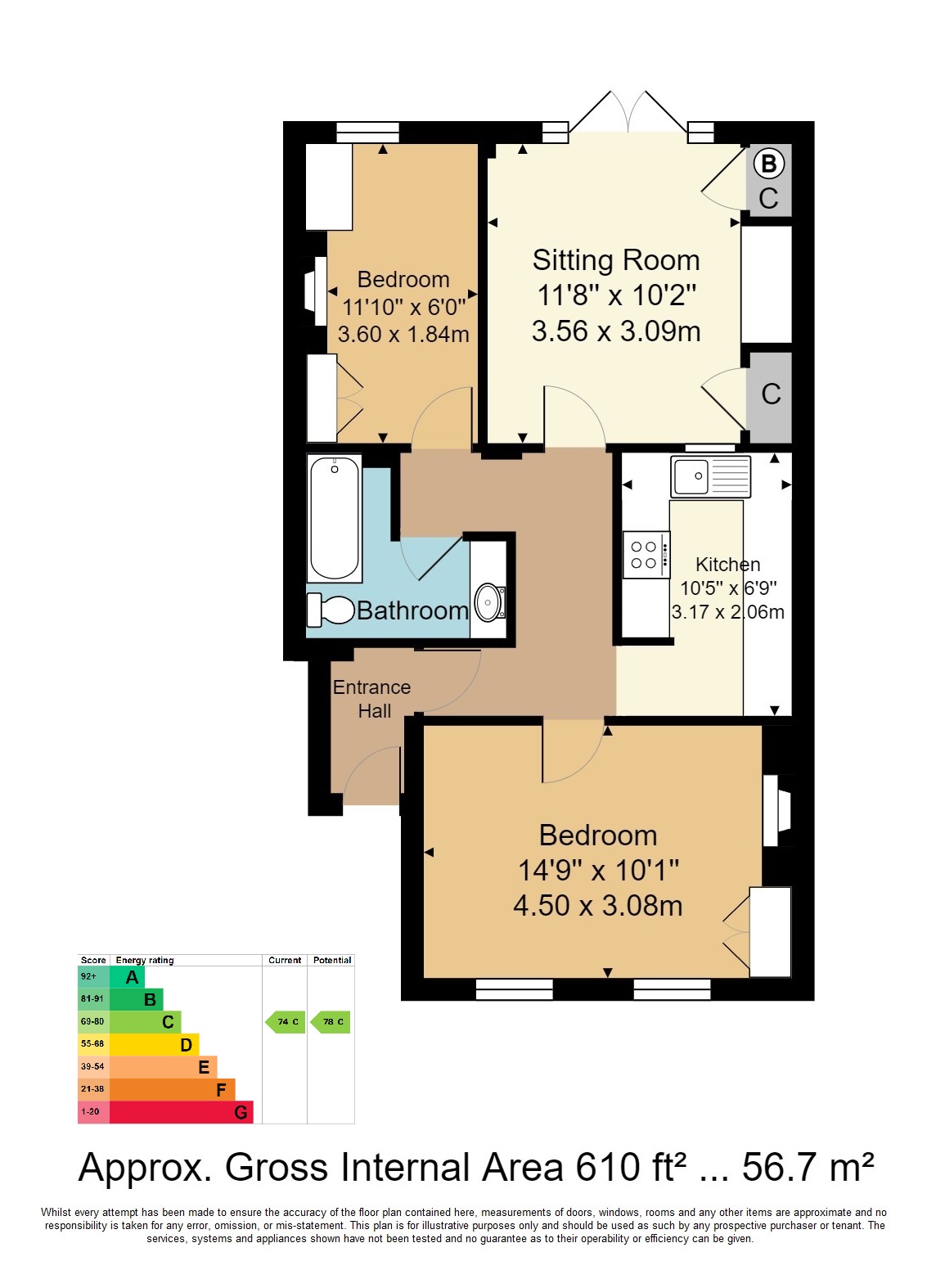- GUIDE PRICE £295,000 - £320,000
- 2 Bedroom Apartment
- Share of Freehold
- High Standard Of Presentation
- Residents Permit Parking (See Note)
- Energy Efficiency Rating: C
- Recently Installed Bathroom
- Close to Town & The Common
- Period Features
- French Doors to Rear Courtyard
2 Bedroom Apartment for sale in Tunbridge Wells
GUIDE PRICE £295,000 - £320,000. Impressively located in central Tunbridge Wells with immediate access to the Common and equally good access to the town and its excellent facilities, a calm and beautifully presented two bedroom lower ground floor apartment with generous entertaining space, useful additions to the second bedroom (allowing it to be used as an office) and beautiful front and rear courtyard gardens. A glance at the attached photographs and floorplan will give an indication as to the style of the property. The courtyard gardens are a most attractive and unexpected feature and styled with a Spanish/North African theme with areas of tiled floors and freshly painted walls. The rear gardens form a really attractive 'oasis' given the property's central and most desirable location. As currently arranged, the property has the aforementioned front and generous rear courtyard gardens, a good sized principal double bedroom and a further second bedroom, a contemporary styled kitchen, a recently installed bathroom and a lounge with stylish French doors onto the garden. This attractive and contemporary property will no doubt generate good interest and to this end we would encourage all interested parties to make an immediate appointment to view.
Access is via a solid door to:
ENTRANCE HALLWAY: Areas of fitted coir matting, areas of fitted shelving and coat hooks, wall mounted consumer unit, inset spotlights to the ceiling. Partially glazed door leading to:
INNER HALLWAY AREA: Areas of wood effect flooring, decorative arch, wall mounted thermostatic control, fitted smoke alarm. Doors leading to:
MAIN BEDROOM: Carpeted, single radiator, cornicing, various media points. Feature cast iron fireplace with a tiled hearth and a fitted wardrobe to one side of the original chimney breast. Space for a double bed and associated bedroom furniture. Period sash windows to the front with secondary glazing and fitted blinds.
KITCHEN: Fitted with a range of contemporary high gloss white wall and base units and a complementary work surface. Integrated 'Bosch' electric oven and inset four ring gas hob with feature stainless steel extractor hood over. Inset one and a half bowl stainless steel sink with mixer tap over. Integrated fridge and freezer. Space for washing machine. Feature tiled flooring, metro style part tiled walls. Feature opening to lounge.
LOUNGE: A good size with generous space for lounge furniture and entertaining. Good areas of wood effect flooring, cornicing, various media points. Feature recess (formerly fireplace) with fitted shelving and space for a TV and various media appliances. Fitted cupboards to either side of the original chimney breast with areas of fitted shelving with one housing a wall mounted 'Glow worm' boiler with storage below. Feature radiator, recess to kitchen. Wooden Georgian style French doors to the rear courtyard garden with further windows to either side.
BATHROOM: Fitted with a feature wash hand basin with mixer tap over and storage below with tiled splashback, low level wc, panelled bath with mixer tap over and two shower heads over with a concertina style glass screen. Feature tiled floor, wall mounted mirrored cabinet, wall mounted towel radiator, extractor fan.
BEDROOM: (The room is currently used as a home study area and has a range of fitted furniture and bookshelves). Carpeted, feature radiator, various media points. Cast iron fireplace with tiled hearth and cast iron mantle. Fitted cupboards to both sides of the original chimney breast with further areas of exposed fitted shelving to one side. Window to the rear with secondary glazing and fitted blind.
OUTSIDE FRONT: The property enjoys an attractive private entrance with a feature paved approach and stairs from street level. Recently re-decorated the courtyard garden area with two separate areas of storage space, one of which has utility meters within.
OUTSIDE REAR: Exclusive to this individual property, the rear gardens are an impressive feature of the apartment: Recently re-decorated, there is a lower area set principally to feature tiled floors affording generous storage or entertaining space with an external tap. There are steps leading up to a raised garden area with attractive surrounding feature fencing and painted brick walls and a tiled floor offering a most attractive and peaceful space in this urban setting. A further raised shrub bed with specimen plants and areas of chipped stone.
SITUATION: York Road is a popular and most attractive residential street in the centre of Tunbridge Wells. It offers particularly good access to Tunbridge Wells town centre and mainline railway station with commuter services to both London termini and the South Coast. Tunbridge Wells itself has a host of well regarded facilities - with multiple retailers principally located at the Royal Victoria Place and associated Calverley Street with a further run of primarily independent retailers, restaurants and bars between Mount Pleasant and the Pantiles. The town has two theatres, a number of sports and social clubs, urban parks and Common.
TENURE: Leasehold with a share of the Freehold
Lease - 999 Years From 7 June 2013
Service Charge - currently £900.00 per year
No Ground Rent
We advise all interested purchasers to contact their legal advisor and seek confirmation of these figures prior to an exchange of contracts.
COUNCIL TAX BAND: B
VIEWING: By appointment with Wood & Pilcher 01892 511211
AGENTS NOTE: All interested parties are requested to liaise directly with Tunbridge Wells Borough Council to confirm the current availability of parking permits for the area.
AGENTS NOTE 1: We have produced a virtual video/tour of the property to enable you to obtain a better picture of it. We accept no liability for the content of the virtual video/tour and recommend a full physical viewing as usual before you take steps in relation to the property (including incurring expenditure).
ADDITIONAL INFORMATION: Broadband Coverage search Ofcom checker
Mobile Phone Coverage search Ofcom checker
Flood Risk - Check flooding history of a property England - www.gov.uk
Services - Mains Water, Gas, Electricity & Drainage
Heating - Gas Fired Central Heating
Important Information
- This is a Share of Freehold property.
Property Ref: WP1_100843033590
Similar Properties
Bishops Down Park Road, Tunbridge Wells
1 Bedroom Apartment | £290,000
A beautifully presented 1 bedroom upper ground floor apartment with original period features, private terrace, access to...
2 Bedroom Terraced House | Guide Price £285,000
GUIDE PRICE £285,000 - £300,000. A 2 bedroom mid terraced property with full vacant possession and a good sized open pla...
Sandrock Road, Tunbridge Wells
1 Bedroom Apartment | £280,000
Offered as top of chain an especially good sized one bedroom ground floor apartment in this purpose built block being we...
3 Bedroom Apartment | Guide Price £300,000
GUIDE PRICE £300,000 - £325,000. Offered as top of chain a well presented and located first floor apartment with good li...
George Street, Tunbridge Wells
2 Bedroom Terraced House | Guide Price £300,000
GUIDE PRICE £300,000 - £325,000. A characterful 2 bedroom mid terrace property in a central location that is a short wal...
3 Bedroom Apartment | Guide Price £300,000
GUIDE PRICE £300,000 - £325,000. Offered with no onward chain, a spacious 3 bedroom, top floor Grade II listed apartment...

Wood & Pilcher (Tunbridge Wells)
Tunbridge Wells, Kent, TN1 1UT
How much is your home worth?
Use our short form to request a valuation of your property.
Request a Valuation
