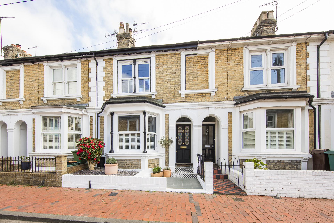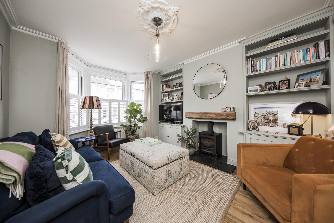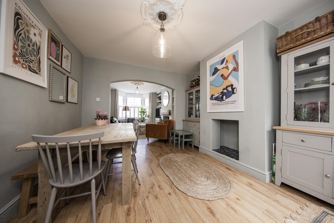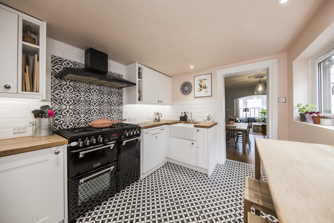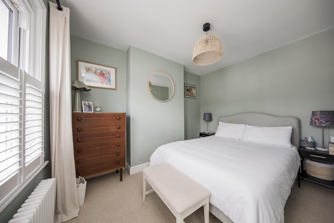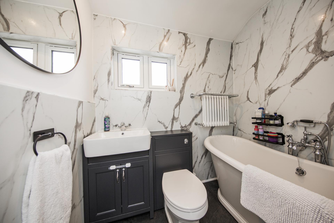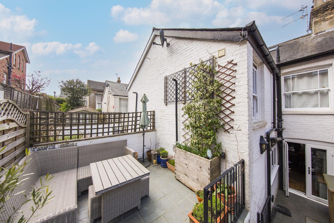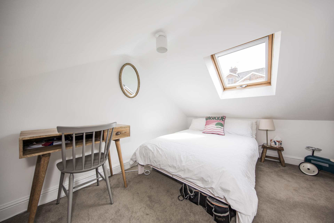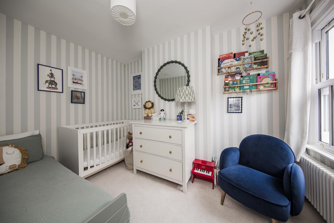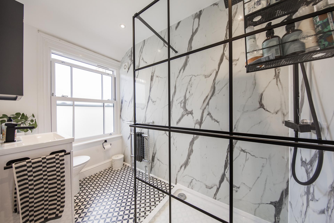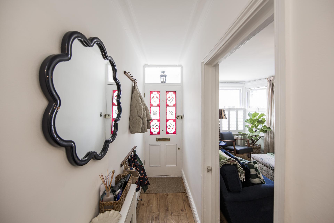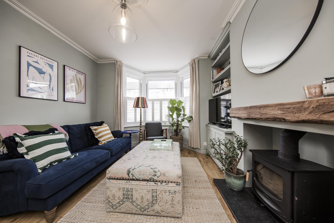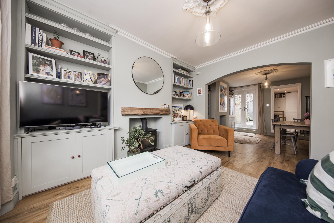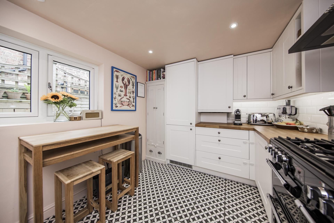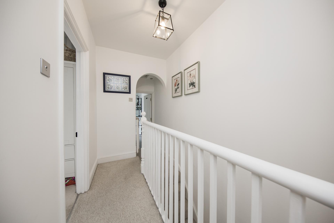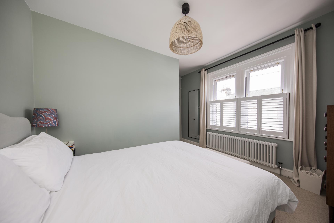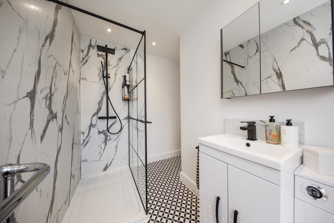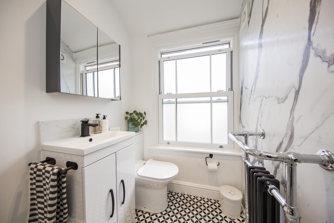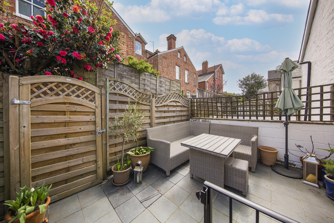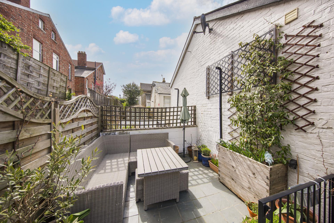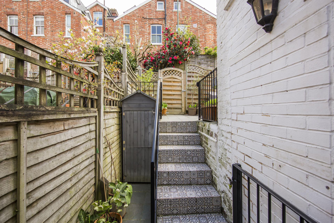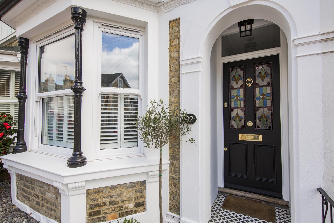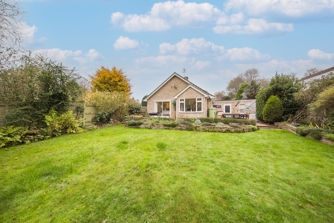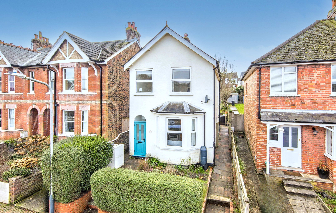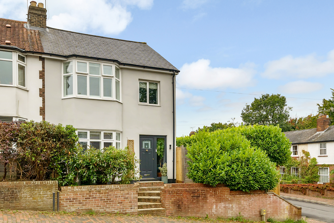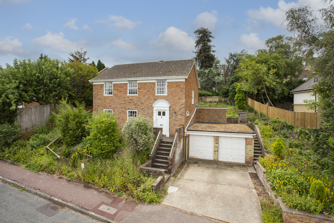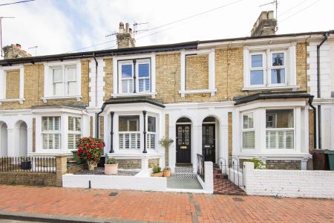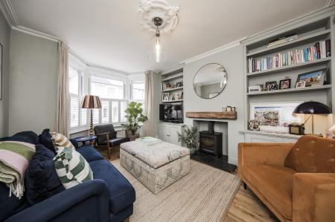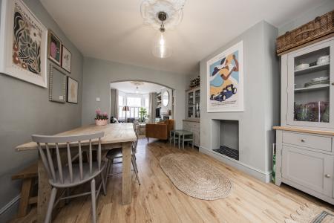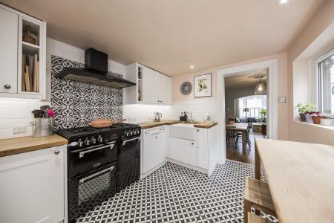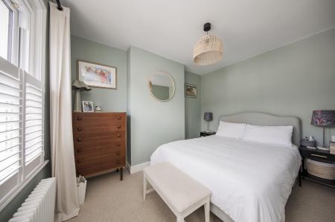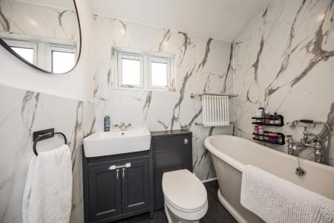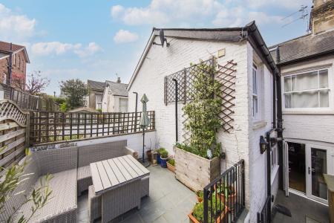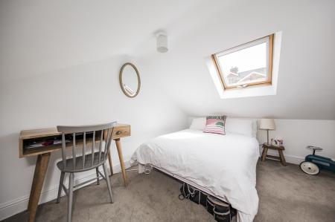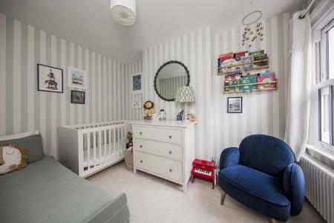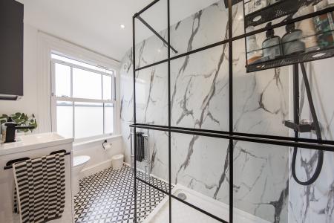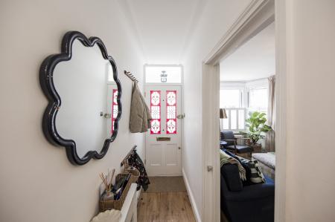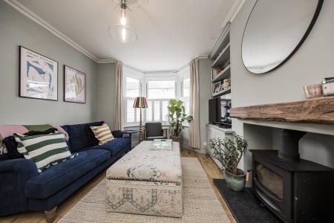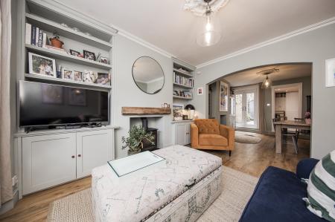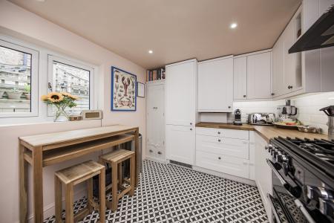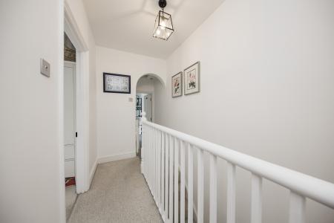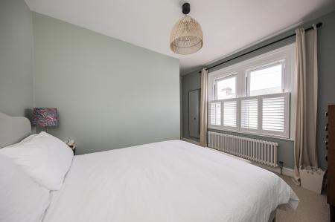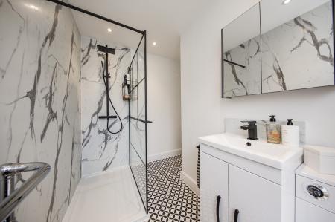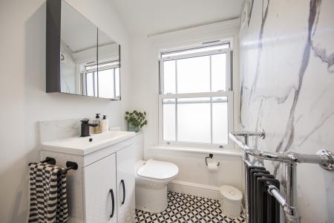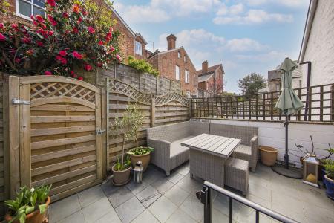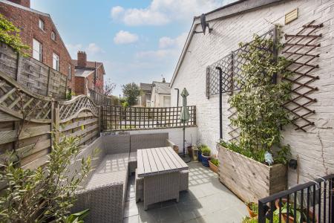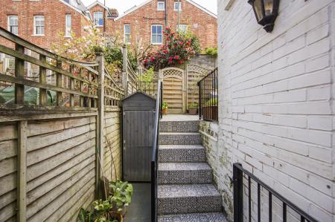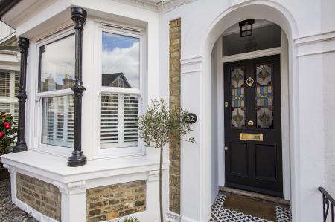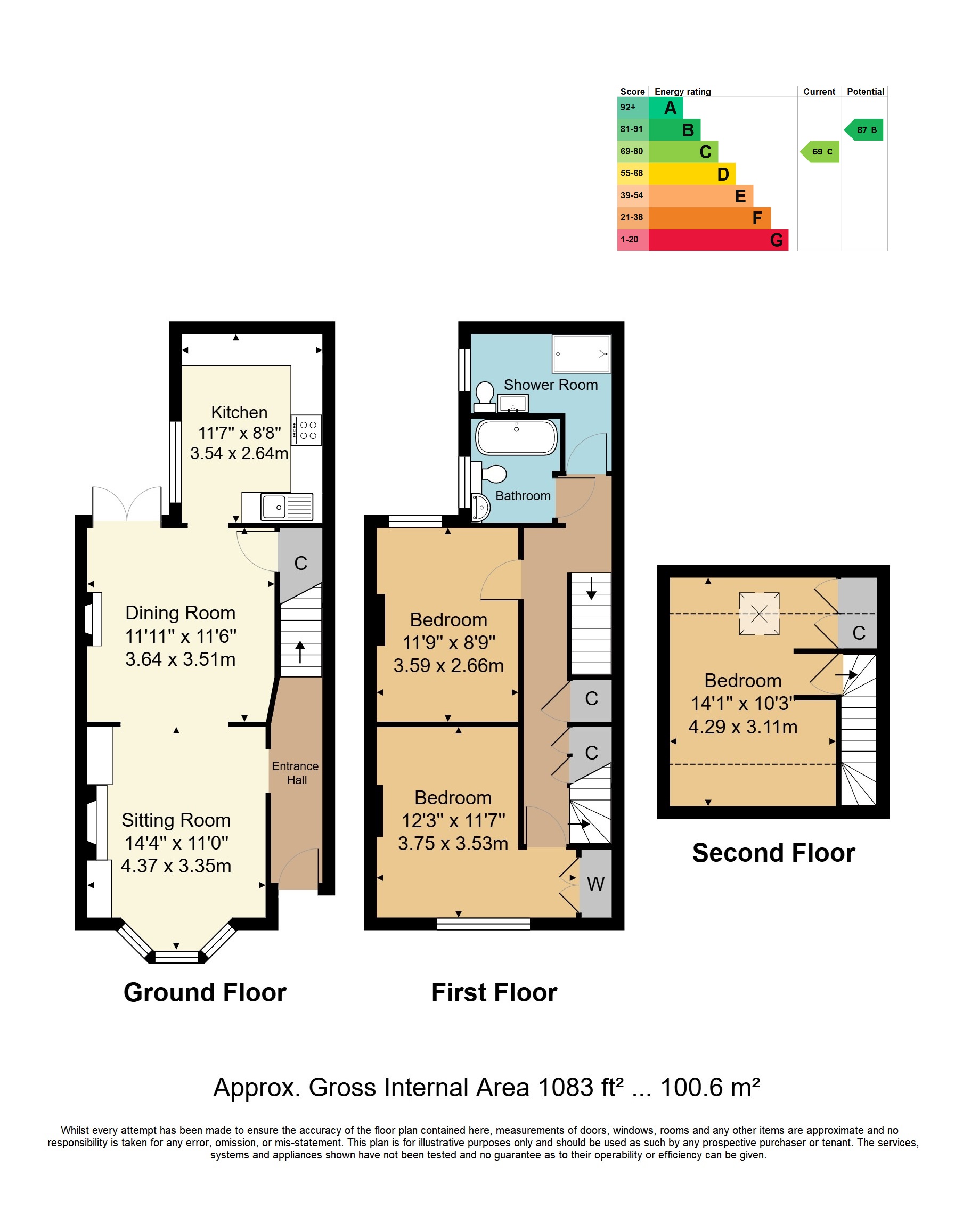- Three Double Bedroom Townhouse
- Excellent Standard Throughout
- Recently Installed Double Glazing
- 'Village' Location
- Residents Parking Permit (see note)
- Energy Efficiency Rating: TBC
- No Through Road
- Bathroom & Separate Shower Room
- Courtyard Garden
- Between Calverley Grounds & Grove Hill Park
3 Bedroom Terraced House for sale in Tunbridge Wells
Located on a most pleasant residential street in the 'Village' area of Tunbridge Wells, adjacent to Calverley Grounds and within immediate striking distance of the old High Street, Chapel Place, Pantiles, Common, the Grove and the mainline railway station, a beautifully finished and improved three storey townhouse with generous room sizes, intelligent storage solutions, recently installed double glazed windows and a further selection of impressive flourishes. A glance at the attached floorplan and photographs will give an indication as to the design and quality of this attractive house. It benefits tremendously from intelligent enhancements throughout, an open plan lounge dining area and three double bedrooms arranged over the upper two floors. Beyond this, there is a beautifully presented family bathroom and further and separate family shower room both to the first floor. Externally the property has a pretty rear courtyard garden set as a most pleasant entertaining space. Properties in this address have historically generated huge interest and to this end we would encourage all interested parties to make an immediate appointment to view.
Entrance Hallway - Lounge With Cast Iron Wood Burner - Dining Room - Kitchen/Breakfast Room - First Floor Landing - Shower Room - Two Bedrooms - Family Bathroom - Second Floor Bedroom - Front Garden - Rear Courtyard Garden
Access is via a partially glazed door with two inset stained glass panels and further window above, leading to:
ENTRANCE HALLWAY: Areas of wood effect flooring, stairs to the first floor, welcome arch, radiator inset to a decorative cover, two sets of wall mounted coat pegs. Door leading to:
LOUNGE: Of a good size and with ample space for lounge furniture and for entertaining, two feature radiators, wood effect flooring, various media points, ceiling rose, areas of period cornicing. Cast iron wood burner inset to the chimney with beam over, stone hearth and fitted cupboards to both sides of the chimney breast with areas of fitted shelves above. Feature bay window to the front comprised of three sets of recently installed double glazed sash windows with further areas of plantation shutters. This is open via a decorative arch to:
DINING ROOM: Wood effect flooring, feature radiator, ceiling rose. Feature recess (formerly fireplace) with a tiled hearth.
Excellent space for a large dining table, chairs and associated furniture. Door to an understairs cupboard area with wood effect flooring, generous storage space and further space for a washing machine. Double glazed French doors to the rear garden. This is open to:
KITCHEN/BREAKFAST ROOM: A range of contemporary wall and base units with a complementary wood block work surface with inset Butler sink and mixer tap over with further areas of metro tiled splashback. Space for a freestanding gas range cooker with feature tiled splashback and extractor hood over. Space for a dishwasher. Integrated fridge and freezer. Wall mounted 'Worcester' boiler inset to a cupboard. Space for a small breakfast bar area. Feature tiled floor, inset spotlights to the ceiling. Double glazed windows to the side.
FIRST FLOOR LANDING: Carpeted, loft access hatch, cupboard with space for a tumble drier and further areas of fitted shelving. Stairs returning to the second floor with two generous understairs storage cupboards with areas of fitted shelving. Door to:
SHOWER ROOM: Fitted with a wash hand basin with storage below and mixer tap over with feature splashback, low level WC, contemporary styled double shower cubicle with two heads over and a contemporary styled glass screen. Feature tiling, feature towel radiator, inset spotlights to the ceiling, extractor fan. Opaque double glazed sash window to the side.
FAMILY BATHROOM: Wall mounted wash hand basin with mixer tap over and storage below, low level WC, roll top bath with mixer tap over and single shower head. Tiled floor, feature walls, wall mounted contemporary towel radiator, inset spotlights to the ceiling. Two opaque double glazed windows to the side.
BEDROOM: Carpeted, feature radiator. Space for a large bed and associated bedroom furniture. Recently installed double glazed sash window to the rear.
BEDROOM: Of an excellent size and with room for a double bed and associated bedroom furniture. Carpeted, feature radiator. Areas of wardrobe space with sets of coat rails and storage over. Double glazed sash window to the front with areas of fitted plantation shutters.
SECOND FLOOR:
BEDROOM: Space for a large double and associated bedroom furniture. Areas of fitted cupboards with generous under eaves storage space. Areas of sloping ceiling. Velux window with fitted blind to the rear.
OUTSIDE FRONT: The property has a low maintenance front garden principally set to areas of tiling and with a further raised bed set to slate chippings. Mature camellia shrub and retaining brick wall. Two tiled steps lead up to the front door.
OUTSIDE REAR: Essentially a lower maintenance courtyard garden space with good areas of tiling, two external power sockets and space for two external storage units. There are steps up to a higher level set to an attractive lower maintenance style with areas of raised shrub beds, retaining wooden fencing and with good space for garden furniture and for entertaining. A gate leads to a twitten which runs along the rear of all properties.
PARKING: All interested parties are requested to liaise directly with Tunbridge Wells Borough Council to confirm the current availability and costs of parking permits for the area.
SITUATION: This location is particularly convenient, being just a short walk from Tunbridge Wells mainline station, which offers commuter services to London and the South Coast. It is ideally situated in a vibrant and bustling town centre, featuring the old High Street with its range of independent retailers, the historic Pantiles known for its pavement cafes, restaurants, and bars, and a modern shopping centre hosting many well-known high street brands. For those seeking more outdoor space, the house is perfectly nestled between Grove Hill Park and Calverley Park, with immediate access to the latter from the road. The area boasts a wide selection of excellent local schools, including the renowned Claremont Primary School. Recreational facilities in the vicinity include golf, cricket, rugby, and tennis, while the surrounding commons and countryside are perfect for country pursuits.
TENURE: Freehold
COUNCIL TAX BAND: D
VIEWING: By appointment with Wood & Pilcher 01892 511211
ADDITIONAL INFORMATION: Broadband Coverage search Ofcom checker
Mobile Phone Coverage search Ofcom checker
Flood Risk - Check flooding history of a property England - www.gov.uk
Services - Mains Water, Gas, Electricity & Drainage
Heating - Gas Fired Central Heating
Important Information
- This is a Freehold property.
Property Ref: WP1_100843036934
Similar Properties
4 Bedroom Detached House | Guide Price £700,000
GUIDE PRICE £700,000 - £725,000 Offered as top of chain a 4 bedroom detached family home adjacent to Camden Park Estate...
3 Bedroom Detached Bungalow | Guide Price £700,000
GUIDE PRICE £700,000 - £750,000. A spacious detached 3-bed bungalow in a quiet cul-de-sac in Langton Green. Offering a l...
3 Bedroom Detached House | £695,000
Located on one of St. James premier residential roads and ripe with potential for further extension and development, STP...
4 Bedroom Not Specified | Guide Price £725,000
GUIDE PRICE £725,000 - £750,000. A wonderful 4 bedroom period cottage occupying a 0.2 acre plot within the sought after...
Hopwood Gardens, Tunbridge Wells
4 Bedroom Semi-Detached House | £750,000
A beautifully presented 4 bedroom semi detached property with generous family accommodation as well as having lapsed pla...
4 Bedroom Detached House | Offers in region of £750,000
A wonderful opportunity to fully refurbish and extend a 4 bedroom detached home occupying an elevated position with view...

Wood & Pilcher (Tunbridge Wells)
Tunbridge Wells, Kent, TN1 1UT
How much is your home worth?
Use our short form to request a valuation of your property.
Request a Valuation
