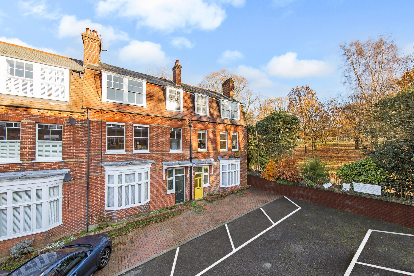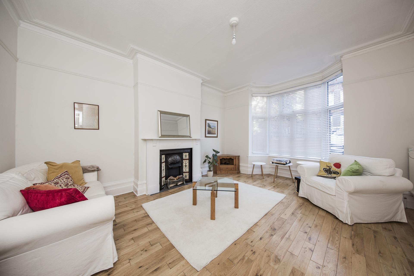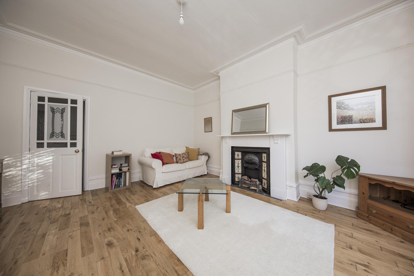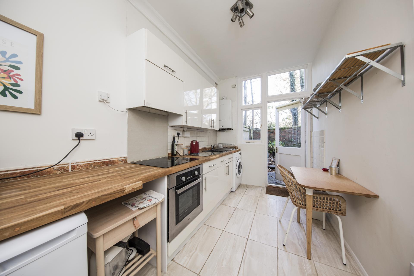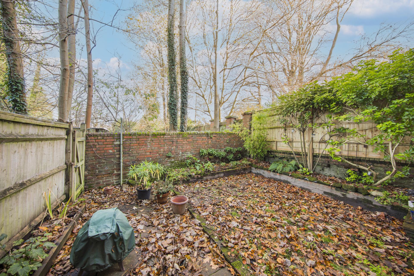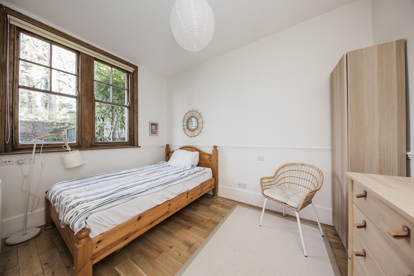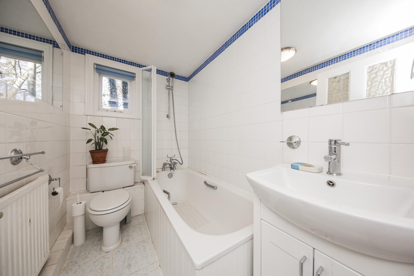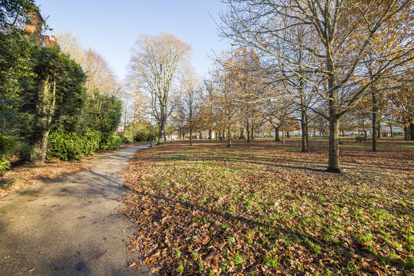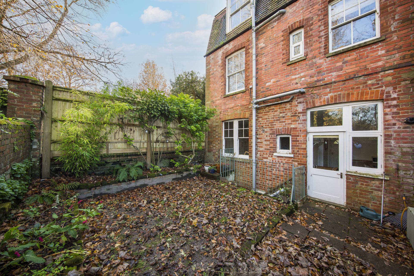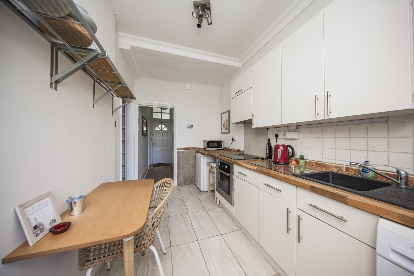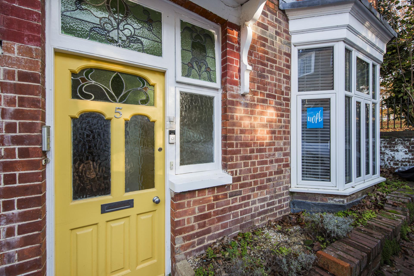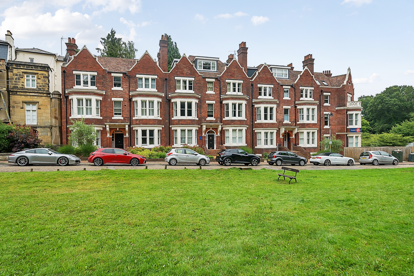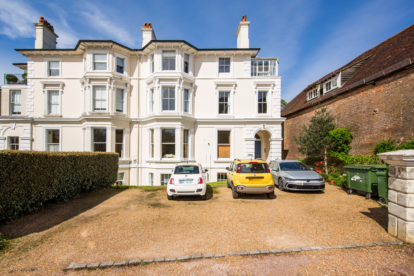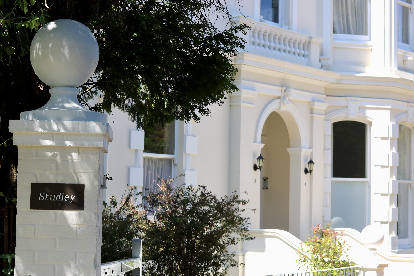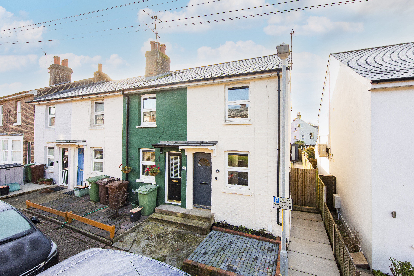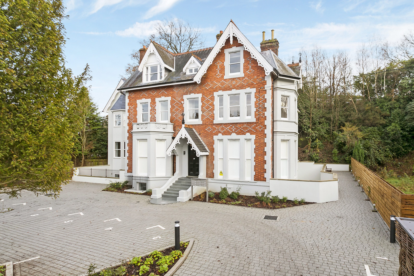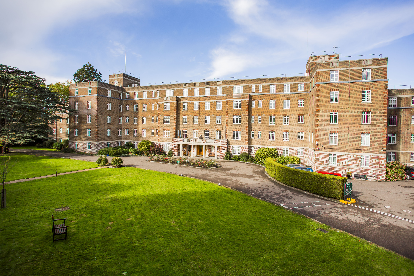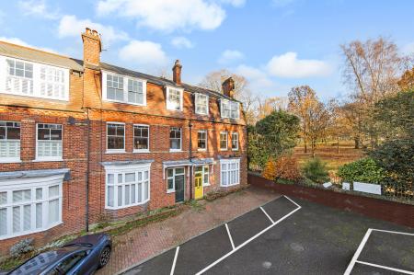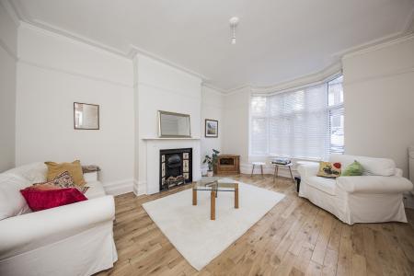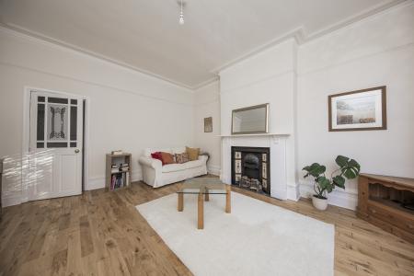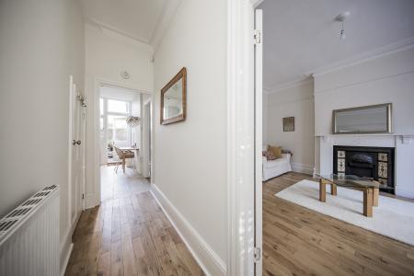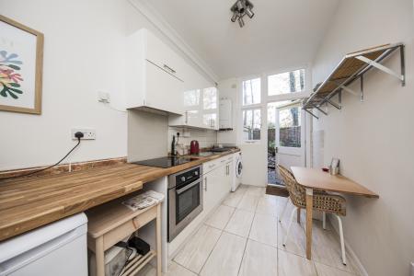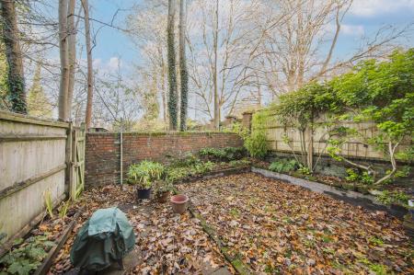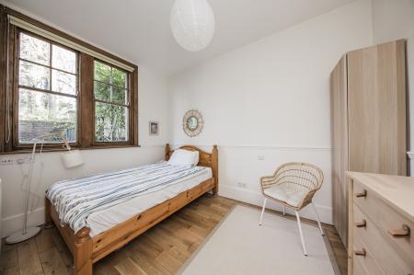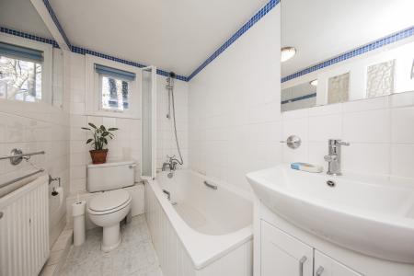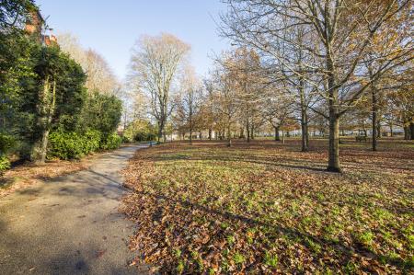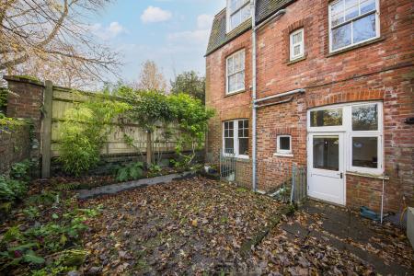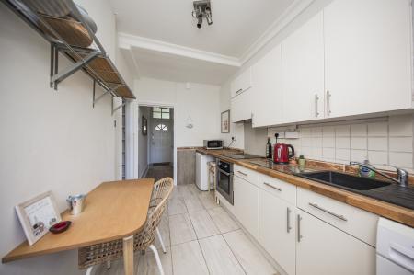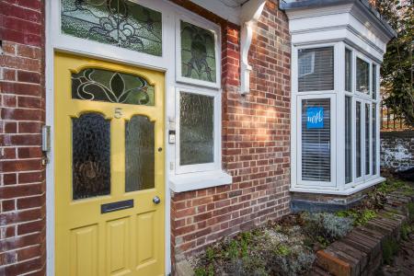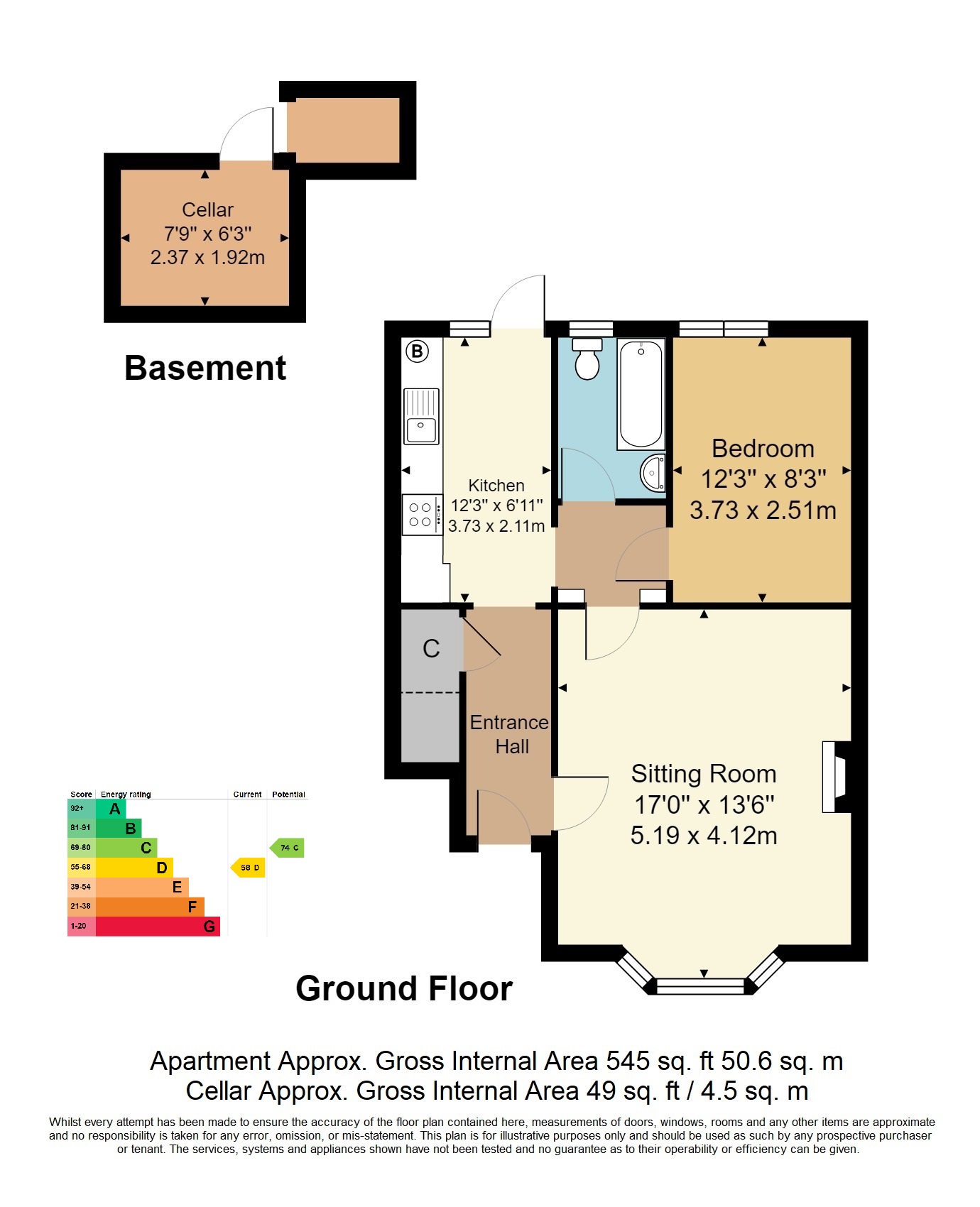- GUIDE PRICE £325,000 - £350,000
- 1 Bedroom Ground Floor Apartment
- Offered as Top of Chain
- A Host of Period Features
- Residents Permit Parking
- Energy Efficiency Rating: D
- Large Principal Reception Room
- Excellent Central Location
- Useful Cellar Space
- Enclosed Private Gardens
1 Bedroom Flat for sale in Tunbridge Wells
GUIDE PRICE £325,000 - £350,000. Offered as top of chain a real gem of a one bedroom garden apartment. The property is both spacious and extremely well presented and is located next to Grove Park in the popular old 'Village' area of central Tunbridge Wells. This attractive apartment is offered with a host of features including a spacious living room (the original reception room of the period property) with engineered wooden flooring, a feature period fireplace (decorative only) and a large bay window with fitted blinds. The kitchen/breakfast room is well appointed with a woodblock work surface, ample kitchen space and with further space for a small table and chairs, alongside direct access to most attractive, private, enclosed rear garden with access to a useful cellar/store areas. The double bedroom is of a good size with sash windows facing the aforementioned private garden. The property also enjoys gas fired central heating, a residents permit parking scheme and an enviable location within a very short walking distance not only of The Grove itself but also Tunbridge Wells High Street, Chapel Place and the Pantiles.
Access is via a solid door with four inset opaque panels and further opaque panels above, leading to:
RECEPTION HALLWAY: An area of fitted coir matting, engineered wooden flooring, radiator, excellent ceiling heights, areas of period cornicing and picture rails. Door to an understairs cupboard of a good size with ample storage and housing the wall mounted electric consumer unit. Door leading to:
LOUNGE: Of a particularly good size with good ceiling heights affording ample space for lounge furniture and for entertaining. Good areas of engineered wooden flooring, radiator, period cornicing, picture rails, various media points. Feature cast iron fireplace with tiled slips and wooden mantle and surround (this is for decorative purposes only as the chimney has been blocked). Bay window to the front comprised of three sets of double glazed windows with fitted blinds. Door leading to:
INNER LOBBY AREA: Area of engineered wooden flooring, areas of fitted bookshelves. Open to the kitchen and doors leading to:
BEDROOM: Accessed via a particularly attractive partially glazed with inset stained glass panels. Areas of engineered wooden flooring, radiator, dado rail, various media points. Space for a double bed and associated bedroom furniture. High level storage space. Two sets of feature sash windows looking across the private garden towards Grove Park beyond.
BATHROOM: Low level WC, panelled bath with mixer tap over and single shower head attachment, fitted concertina glass shower screen, wash hand basin with storage below and mixer tap over, fitted wall mirror. Tiled floor, part tiled walls, radiator, further fitted wall mirror. Window to the rear with views across private garden and the Grove beyond with fitted roller blind.
KITCHEN/BREAKFAST ROOM: Of a good size and with room for a small table and chairs. A range of wall and base units with a complementary wood block work surface. Integrated electric oven and inset four ring electric hob with feature splashback and extractor hood over. Space for freestanding white goods and space for washing machine. Feature tiled floor, good general storage space, wall mounted 'Worcester' boiler. Three windows to the rear and partially glazed door with fitted roller blind leading to the rear garden.
OUTSIDE REAR: The garden is of a lower maintenance design with an area of lawn and raised banks with a number of mature plantings as well as further good areas of lower maintenance paved garden space with ample room for garden furniture and for entertaining. A combination of recently fitted fences and further brick retaining walls and a side gate, external tap. Steps lead down to a cellar areas. One door leads to a cellar with good storage space and the other leading to a cellar running below the property with further generous storage space and power point.
SITUATION: The property is located within a 'hidden' part of Royal Tunbridge Wells between the old High Street and Grove Park. To this end it is especially central and an excellent position to take advantage of the various independent retailers, restaurants and bars, the historic Pantiles and the top of Mount Pleasant as well as the Grove itself. Recreational facilities include the Common, two theatres, access to a variety of sports and social clubs and numerous restaurants and bars associated with a busy Spa town. For the commuter traveller the main line station is just a short walk away with fast and frequent services to both London and the South Coast.
TENURE: Leasehold with a share of the Freehold
Lease - 999 Years From 29 September 1985
Service Charge - Split between the 3 freeholders as required
No Ground Rent
We advise all interested purchasers to contact their legal advisor and seek confirmation of these figures prior to an exchange of contracts.
COUNCIL TAX BAND: B
VIEWING: By appointment with Wood & Pilcher 01892 511211
ADDITIONAL INFORMATION: Broadband Coverage search Ofcom checker
Mobile Phone Coverage search Ofcom checker
Flood Risk - Check flooding history of a property England - www.gov.uk
Services - Mains Water, Gas, Electricity & Drainage
Heating - Gas Fired Central Heating
Important information
This is a Share of Freehold property.
Property Ref: WP1_100843036313
Similar Properties
1 Bedroom Flat | £325,000
Nearly new – EPC B - 10 year insurance backed Global Homes Warranty – Communal Gardens – Close to Mainline Station – 2nd...
Bishops Down Road, Tunbridge Wells
3 Bedroom Not Specified | Guide Price £325,000
GUIDE PRICE £325,000 - £350,000. A beautifully appointed 3 bedroom apartment in walking distance of the town centre, the...
Bishops Down Park Road, Tunbridge Wells
1 Bedroom Apartment | £325,000
A beautifully presented 1 bedroom upper ground floor apartment with original period features, private terrace, access to...
2 Bedroom End of Terrace House | £345,000
Offered as top of chain and located in the St. Peters quarter of Tunbridge Wells, a well presented 2 bedroom end terrace...
Apartment 3, Carlton Road, Tunbridge Wells
2 Bedroom Apartment | £350,000
A stylish development of two bedroom luxury apartments within a prime town centre location with allocated parking.
Mount Ephraim, Tunbridge Wells
2 Bedroom Apartment | £350,000
Offered as top of chain, a spacious "Mansion style" 2 bedroom apartment in this upmarket and attractive development buff...

Wood & Pilcher (Tunbridge Wells)
Tunbridge Wells, Kent, TN1 1UT
How much is your home worth?
Use our short form to request a valuation of your property.
Request a Valuation
