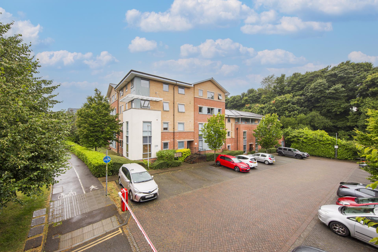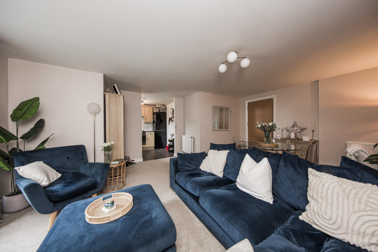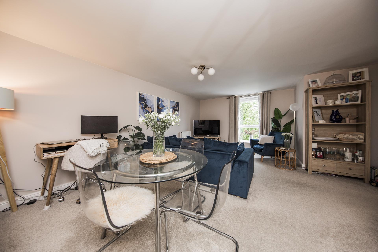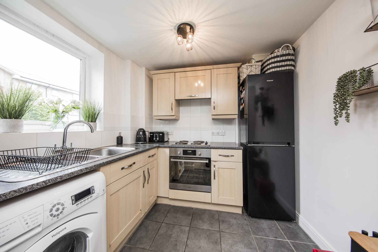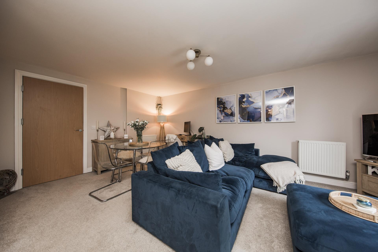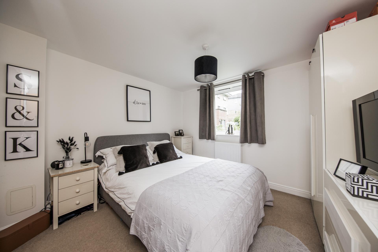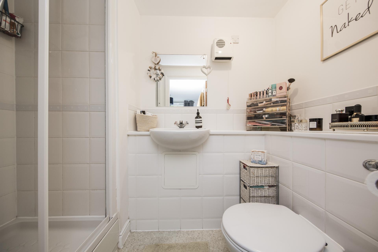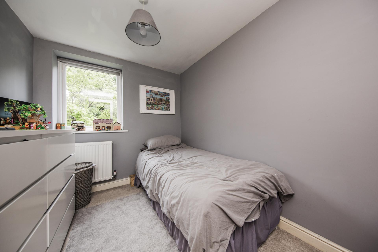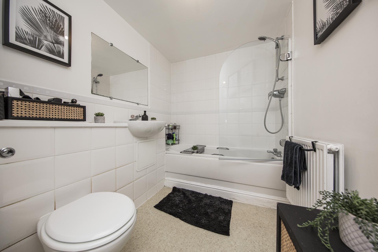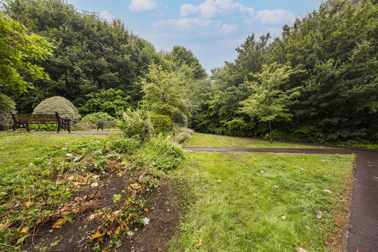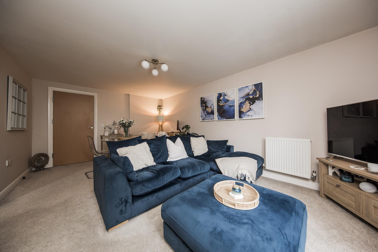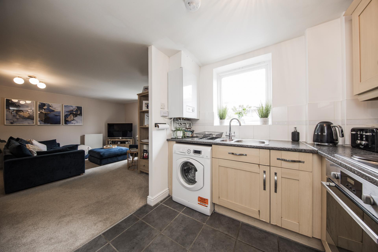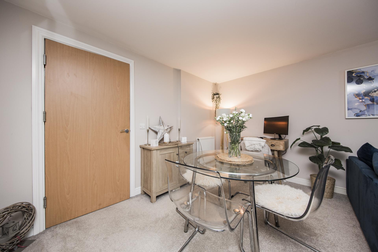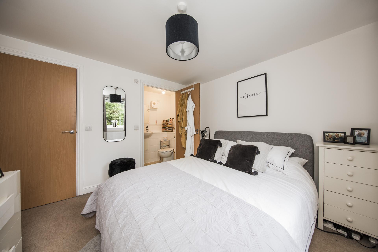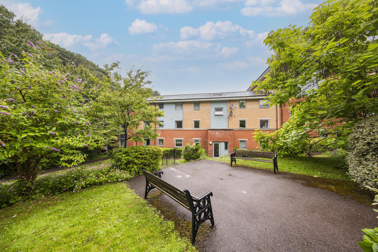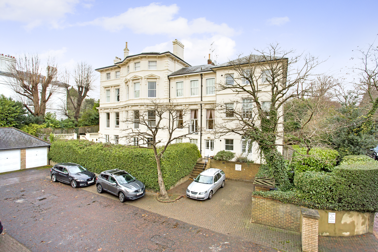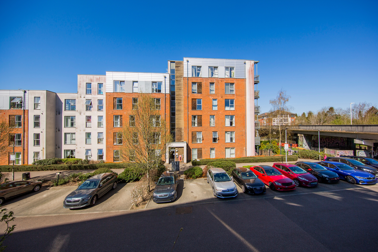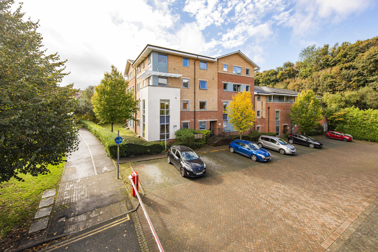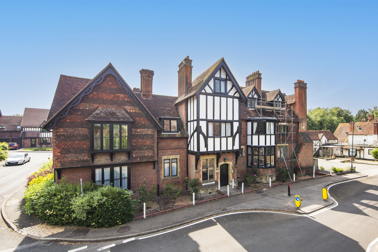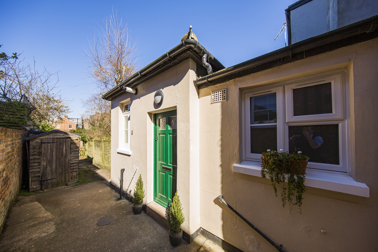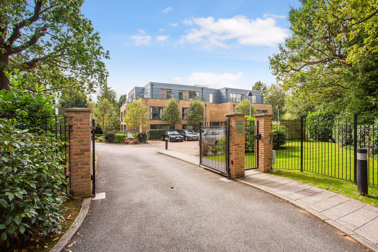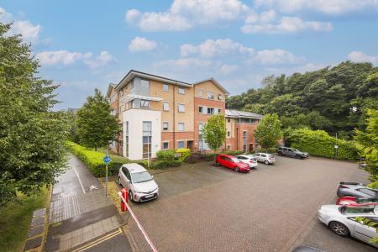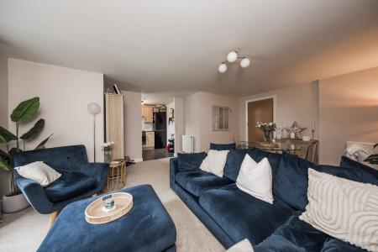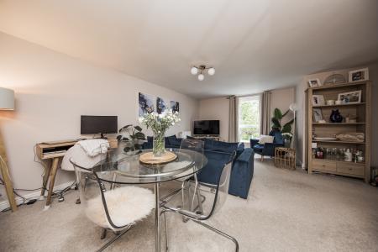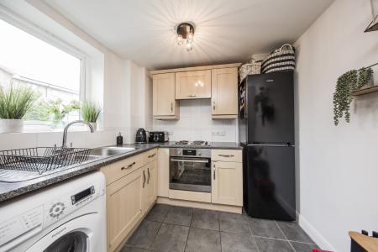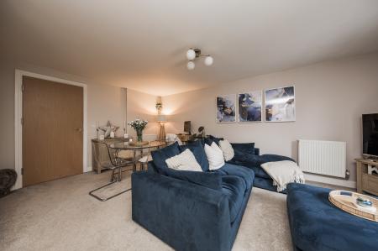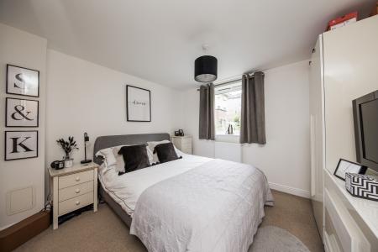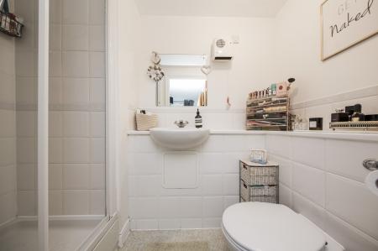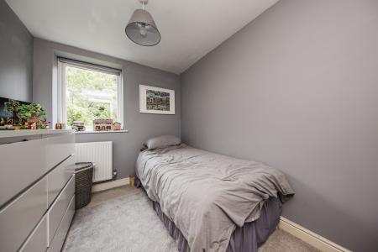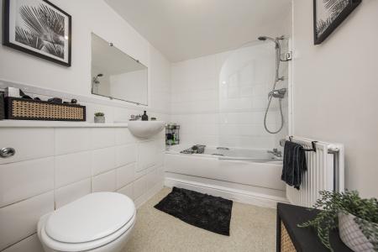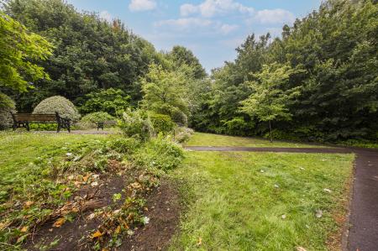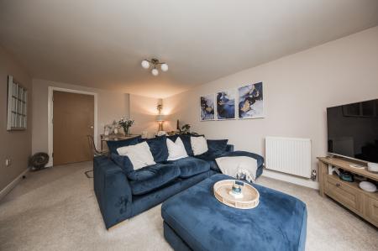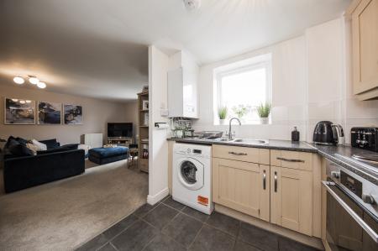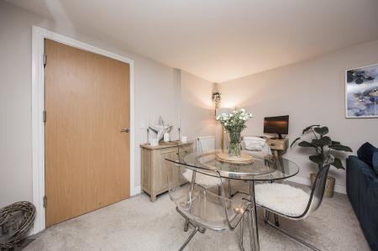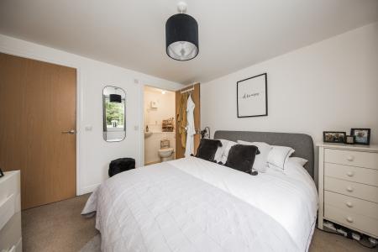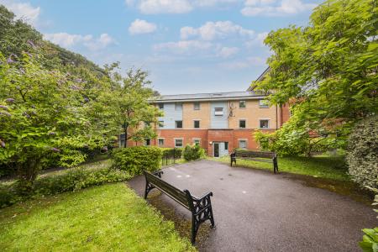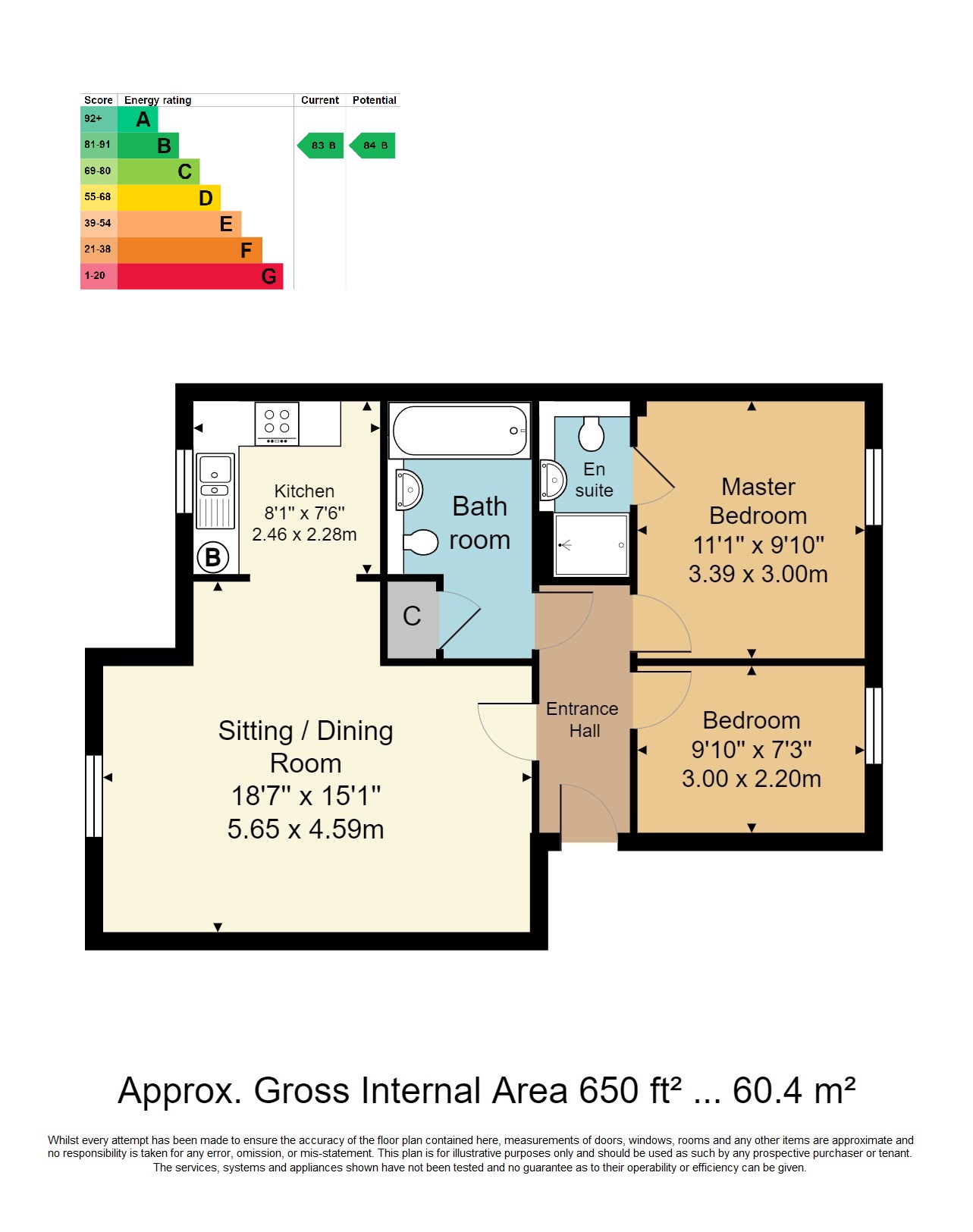- 2 Bed Contemporary Apartment
- First Floor Location
- En-Suite to Master Bedroom
- Open Plan Lounge/Dining Room
- Private Shared Parking
- Energy Efficiency Rating: B
- Contemporary Styled Kitchen
- Excellent Access To Town
- Adjacent to Grosvenor & Hilbert Park
- Communal Gardens
2 Bedroom Apartment for sale in Tunbridge Wells
Located on Jackwood Way - a central but peaceful residential road in Tunbridge Wells, a well presented and open plan styled two bedroom first floor apartment. Well maintained by the current owners, it benefits tremendously from not only the care that has been afforded the property but also an en-suite facility to the main bedroom, a further good sized second bedroom and a large open plan principal lounge and dining area open indirectly to a contemporary styled kitchen. The property enjoys the benefits of private shared parking and use of communal gardens to the side of the block.
Access is via a solid door to:
ENTRANCE HALLWAY: Carpeted, wall mounted entry phone, higher level wall mounted electrical consumer unit, areas of fitted coat hooks, free standing monitor/ thermostat. Doors leading to:
BEDROOM: Carpeted, radiator. Space for a bed and associated bedroom furniture. Double glazed window to the front with a fitted roller blind.
MASTER BEDROOM: Of an excellent size with good space for a double bed and associated bedroom furniture. Carpeted, radiator. Double glazed windows to the front. Door to:
EN-SUITE SHOWER ROOM: Walk-in shower cubicle with concertina glass door and single shower head over, low level WC, wall mounted wash hand basin with mixer tap over. Vinyl floor, part tiled walls, wall mounted mirror, wall mounted 'Dimplex' electric heater, extractor fan.
BATHROOM: Low level WC, wall mounted wash hand basin with mixer tap over, fitted wall mirror, panelled bath with mixer tap over and single head shower above and fitted glass screen. Vinyl floor, part tiled walls, radiator, deep storage cupboard with areas of fitted shelving, extractor fan.
OPEN PLAN LOUNGE/DINING AREA: Of a good size and with ample space for lounge furniture, table and chairs and entertaining. Carpeted, three radiators, various media points. Double glazed window to the rear. This is part open to:
KITCHEN: Of a contemporary style with a range of wall and base units and a complementary work surface. Inset one and a half bowl stainless steel sink with mixer tap over. Integrated electric oven and inset four ring electric hob with extractor hood over. Space for a washing machine and fridge/freezer. Tiled floor, part tiled walls, wall mounted 'Glow worm' boiler. Double glazed windows to the rear.
OUTSIDE: Residents have use of gated private shared parking and communal gardens to the side of the block.
SITUATION: The property is located on Jackwood Way in central Tunbridge Wells. Jackwood is a no through road and to this end tends towards being a peaceful and private residential area as opposed to being a busier part of the town. It offers excellent pedestrian access to the top of town with the Royal Victoria Place shopping centre and Calverley Road precinct and also to the recently refurbished Grosvenor & Hilbert park with its sports pitches, café, areas of ancient woodland and water features. Tunbridge Wells itself has a wide selection of principally independent retailers, restaurants and bars between the Pantiles and Mount Pleasant with a further run along nearby Camden Road. The town has a number of sports and social clubs and two theatres, a good number of highly regarded schools at all levels and two main line railway stations offering fast and frequent services to London termini.
TENURE: Leasehold
Lease - 125 Years From 27 June 2008
Service Charge - currently £1728.00 per year
Ground Rent - currently £250 for the first 25 years, increasing by £250 for each 25 years of lease.
We advise all interested purchasers to contact their legal advisor and seek confirmation of these figures prior to an exchange of contracts.
COUNCIL TAX BAND: D
VIEWING: By appointment with Wood & Pilcher 01892 511211
ADDITIONAL INFORMATION: Broadband Coverage search Ofcom checker
Mobile Phone Coverage search Ofcom checker
Flood Risk - Check flooding history of a property England - www.gov.uk
Services - Mains Water, Gas, Electricity & Drainage
Heating - Gas Fired Central Heating
Important Information
- This is a Leasehold property.
Property Ref: WP1_100843035601
Similar Properties
1 Bedroom Ground Floor Flat | Guide Price £225,000
GUIDE PRICE £225,000 - £245,000. Offered as top of chain, a well presented 1 bedroom apartment in this popular, upmarket...
2 Bedroom Apartment | Guide Price £225,000
GUIDE PRICE £225,000 - £235,000. A well presented 2 bedroom apartment situated on the third floor with a good sized open...
2 Bedroom Flat | £210,000
A two bedroom, two bathroom 3rd floor apartment having been recently redecorated throughout and laid with fresh carpets...
2 Bedroom Flat | Guide Price £230,000
GUIDE PRICE - £230,000 - £245,000 Offered as top of chain, a 2 bedroom ground floor apartment in this Grade II listed bl...
1 Bedroom Ground Floor Flat | Guide Price £230,000
GUIDE PRICE £230,000 - £250,000. Offered as top of chain, a most attractive and unique property in the St. Johns quarter...
2 Bedroom Ground Floor Flat | £250,000
Offered as top of chain, a well presented 2 bedroom ground floor apartment with allocated parking space, use of communal...

Wood & Pilcher (Tunbridge Wells)
Tunbridge Wells, Kent, TN1 1UT
How much is your home worth?
Use our short form to request a valuation of your property.
Request a Valuation
