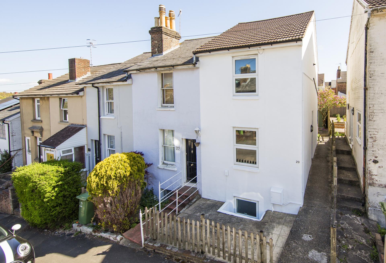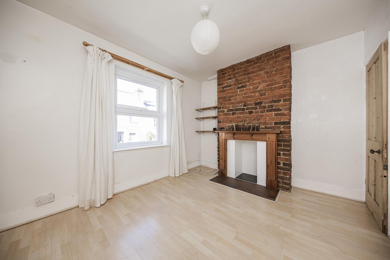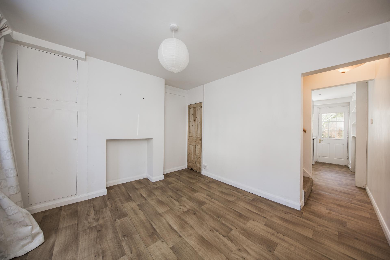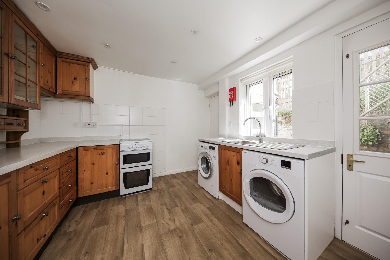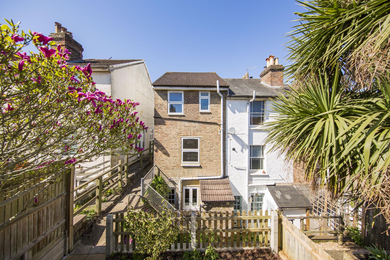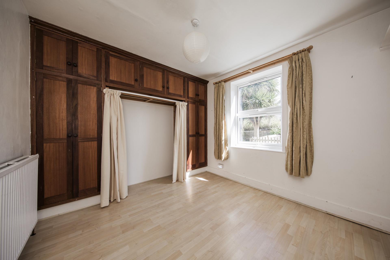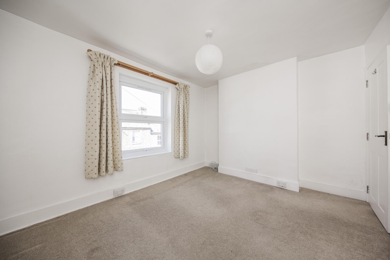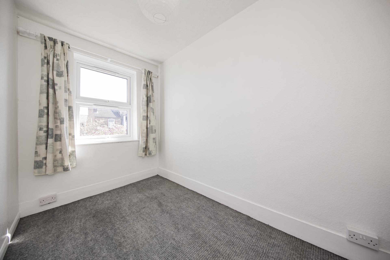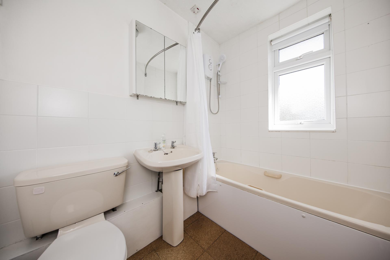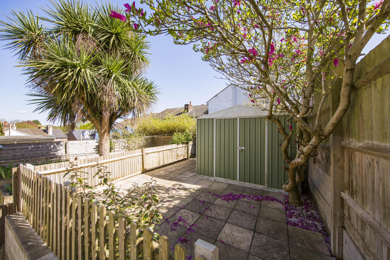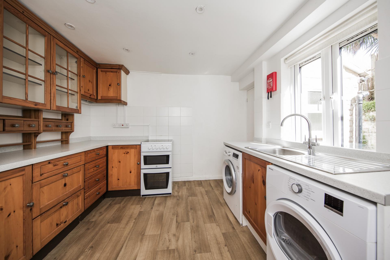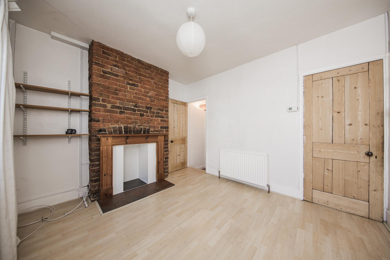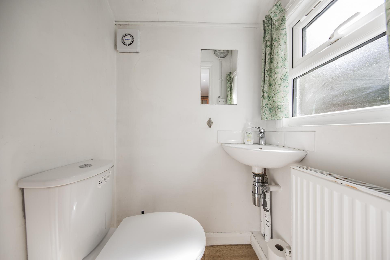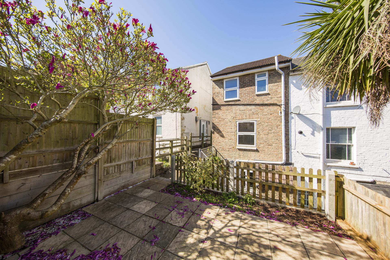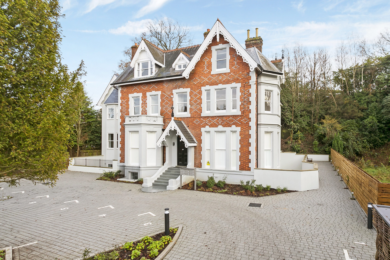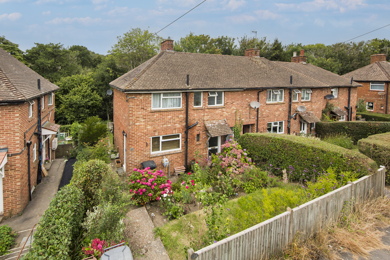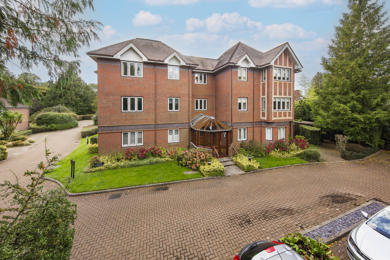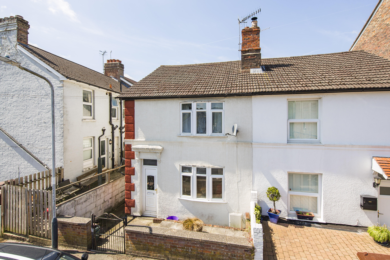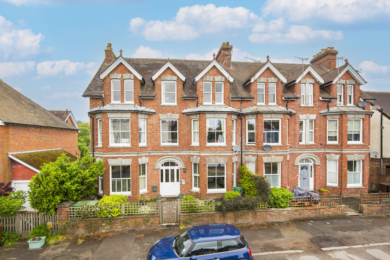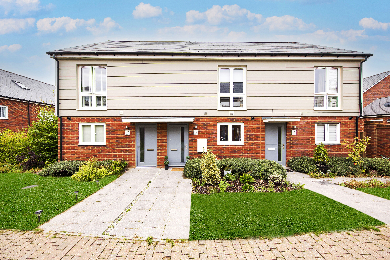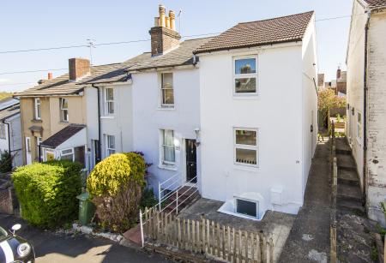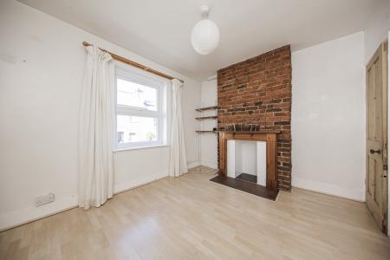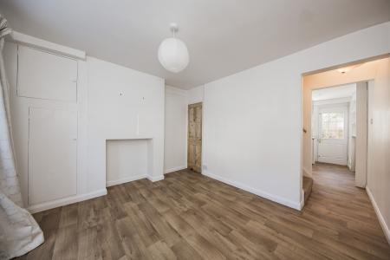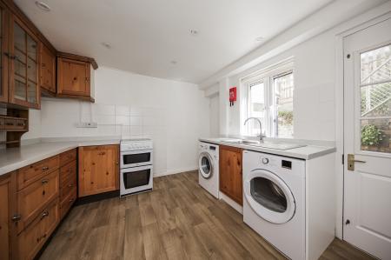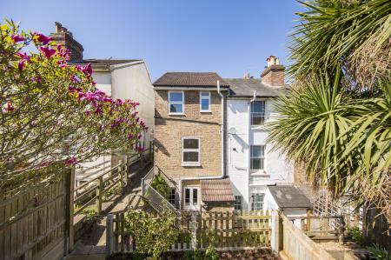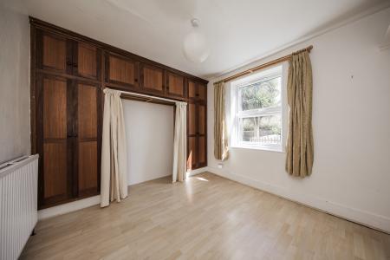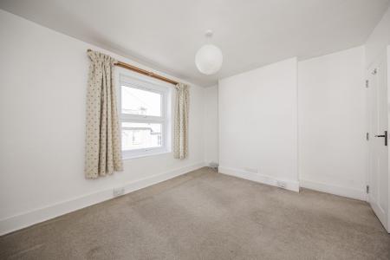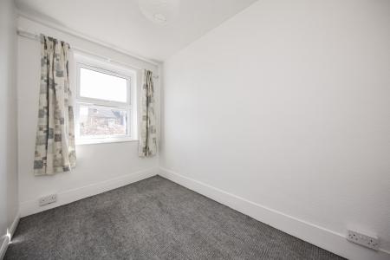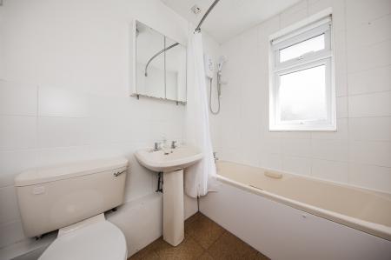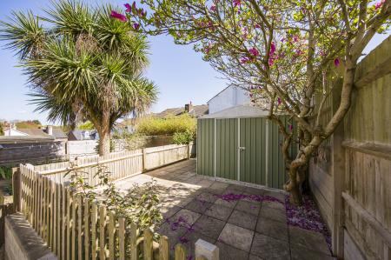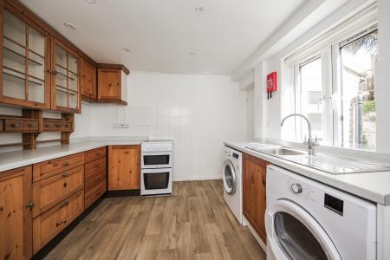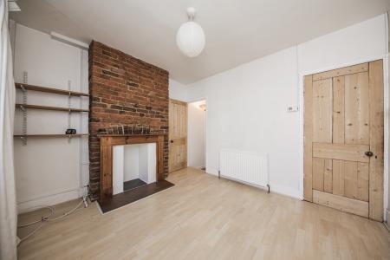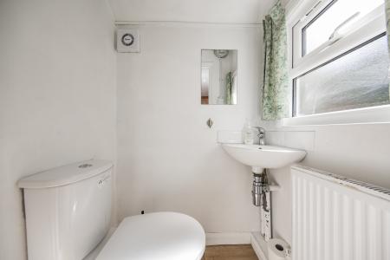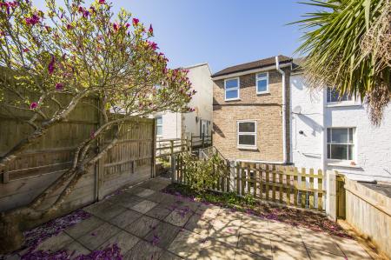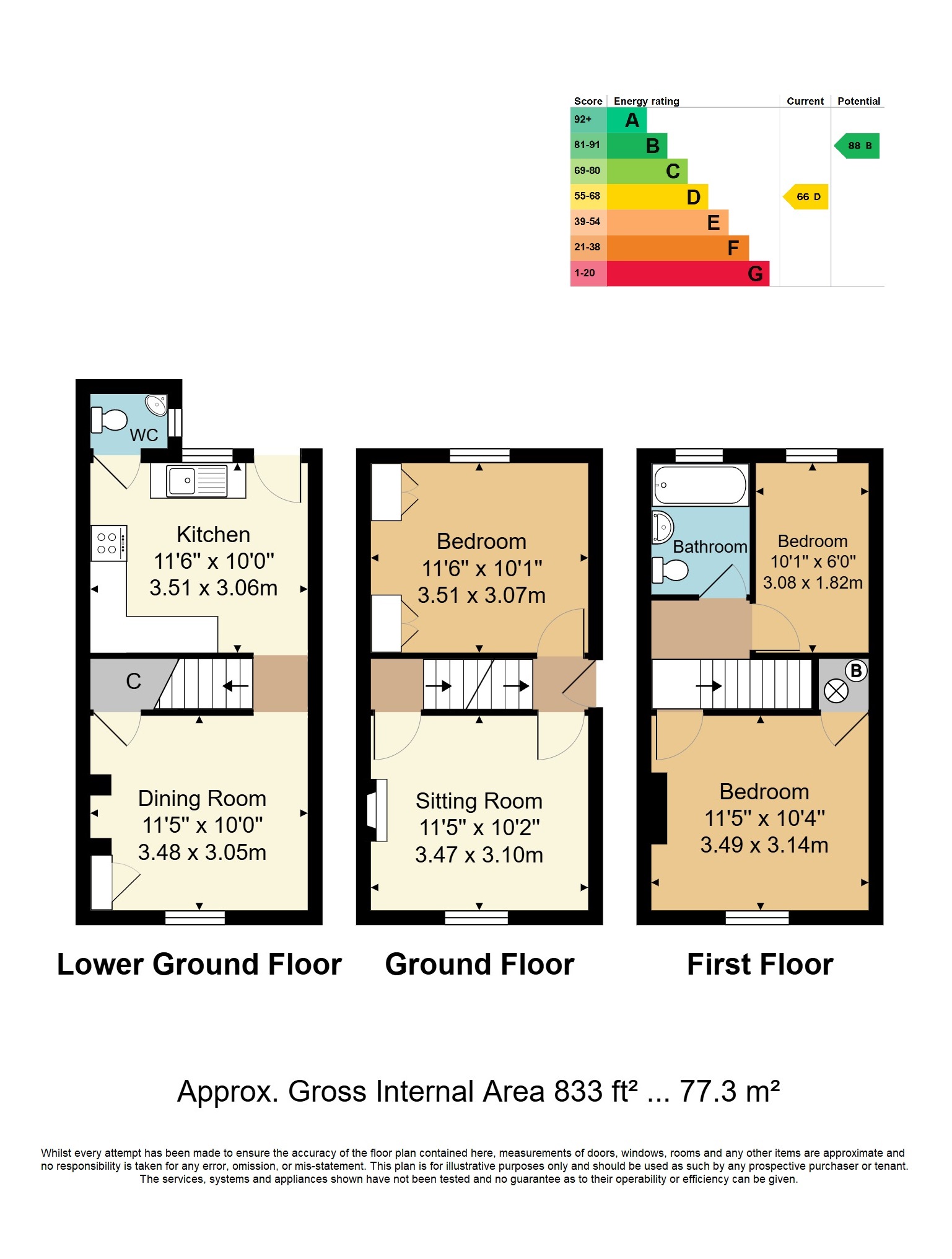- Three Storey Period Town House
- Three Bedrooms
- No Chain
- Requiring Modernisation in Areas
- On Street Parking
- Energy Efficiency Rating: D
- Extremely Flexible Living
- First Floor Bathroom
- Two Reception Rooms
- Low Maintenance Gardens
3 Bedroom End of Terrace House for sale in Tunbridge Wells
Offered as top of chain and located in the St. James quarter of Tunbridge Wells with immediate access to Grosvenor & Hilbert Park, a three storey end terrace period cottage requiring modernisation and refurbishment in areas and affording tremendous flexibility for the new owners. A glance at the attached floorplan and photographs will give an indication as to the design of the property and the potential. Currently, its arranged with a good sized lounge on the ground floor and further double bedroom with an additional double bedroom, family bathroom and third single bedroom/study on the first floor. On the lower ground floor, the property has a good sized dining room/reception 2, a spacious kitchen and a lower ground floor cloakroom. Externally, the property has lower maintenance gardens to front and rear, mostly set to areas of paving with a beautiful Magnolia tree and a further large, detached, external storage unit.
We consider this property has excellent potential for new owners to stamp their mark upon it and that the asking price affords them this flexibility. To this end, we would encourage all interested parties to make an immediate appointment to view.
Access is via a partially glazed door with four inset opaque panels and with a further opaque window above the door leading to:
ENTRANCE LOBBY: Carpeted, stairs to the first floor, run of fitted coat hooks, hand rail. Doors leading to:
LOUNGE: Laminate flooring, radiator, various media points, wall mounted thermostatic control. Exposed brick chimney with feature recess (formerly fireplace) with tiled hearth and wood mantle and surround, areas of fitted shelving to one side of the chimney breast. Excellent space for lounge furniture and entertaining. Door leading to the lower floor. Double glazed window to the front.
BEDROOM: Of a good size and with excellent space for a double bed and associated bedroom furniture, laminate flooring, radiator, areas of fitted bedroom furniture, areas of higher level fitted shelving. Double glazed window to the rear.
FIRST FLOOR LANDING: Carpeted, loft access hatch, doors leading to:
BEDROOM: Of a good size and with ample room for a double bed and associated bedroom furniture, carpeted, radiator. Door to an over stairs cupboard with inset wall mounted boiler, hot water immersion tank and fitted shelving. Double glazed window to the front.
BATHROOM: Low level WC, pedestal wash hand basin, panelled bath with mixer tap over and wall mounted single head electric 'Triton' shower and fitted curtain rail. Cork tiled floor, part tiled wall, wall mounted mirror fronted cabinet, towel rail, wall mounted radiator, extractor fan. Opaque window returning to the landing area, and opaque double glazed window to the rear with fitted roller blind.
BEDROOM: Ample room for a single bed and associated bedroom furniture, carpeted, radiator. Double glazed windows to the rear.
The lounge leads to a lobby area with stairs leading down to:
LOWER GROUND FLOOR:
DINING ROOM/RECEPTION 2: Feature recess (formerly fireplace), with fitted cupboards to either side, one housing the electric consumer unit and meters, radiator. Door to an understairs cupboard with good general storage space. Double glazed windows to the front.
KITCHEN: Fitted with a range of wall and base units with a complementary work surface. Inset single bowl stainless steel sink with mixer tap over. Space for a freestanding electric oven, fridge/freezer, washing machine and tumble dryer. Good general storage space. Wood effect vinyl flooring, part tiled wall. Double glazed windows to the rear. Georgian style partially glazed double glazed door to the rear courtyard. Door to:
LOWER GROUND FLOOR CLOAKROOM: Low level WC, corner wash hand basin with mixer tap over and tiled splashback, fitted mirror, wood effect vinyl flooring, radiator, extractor fan. Opaque double glazed window to the courtyard area.
OUTSIDE: A lower maintenance front garden set to paving slabs with retaining wooden fencing and a raised concrete path to the pavement. Lightwell leading to the dining room/reception 2 on the lower ground floor. Wall mounted gas meter. A side path leads to the front door and towards the rear garden where is there is a higher level raised right of way for neighbouring properties. Steps lead down to a lower level courtyard area which is again lower maintenance with an external tap. There is a further private garden area straight ahead on the main path again set to paving slabs with a feature Magnolia tree, shrub beds and a combination of lower level picket and wooden fencing and a large detached external storage unit.
SITUATION: The property is located in the St, James quarter of Tunbridge Wells. It sits in a quiet residential area afforded considerable tranquility by its immediate proximity to Grosvenor & Hilbert Park - a recently refurbished space with areas of historic woodland, sports pitches, community orchards, allotments and play areas. Vernon Road is a short walk from Tunbridge Wells town centre itself principally along Camden Road with its intriguing range of independent retailers and restaurants. Tunbridge Wells itself is renowned for its architecture and green spaces and for a most attractive mix of independent retailers and restaurants located primarily between the Pantiles and Mount Pleasant with a further range of multiple retailers at the Royal Victoria Place shopping precinct, the adjacent Calverley Street and nearby North Farm retail park. It has a number of sports and social clubs, two theatres, a cinema and a highly regarded mix of schools at primary, secondary, independent and grammar levels. Beyond this there are two main line stations offering fast and frequent services to both London termini and the South Coast.
TENURE: Freehold
COUNCIL TAX BAND: C
VIEWING: By appointment with Wood & Pilcher 01892 511211
ADDITIONAL INFORMATION: Broadband Coverage search Ofcom checker
Mobile Phone Coverage search Ofcom checker
Flood Risk - Check flooding history of a property England - www.gov.uk
Services - Mains Water, Gas, Electricity & Drainage
Heating - Gas Fired Central Heating
Rights and Easements - Right of way at rear for neighbours
Important Information
- This is a Freehold property.
Property Ref: WP1_100843036901
Similar Properties
Apartment 3, Carlton Road, Tunbridge Wells
2 Bedroom Apartment | £350,000
A stylish development of two bedroom luxury apartments within a prime town centre location with allocated parking.
3 Bedroom End of Terrace House | Guide Price £350,000
GUIDE PRICE £350,000 - £370,000. Offered as top of chain and located towards the edges of Wadhurst village, a 3 bedroom...
2 Bedroom Apartment | £350,000
Top floor apartment – Communal Gardens – 1x Allocated Parking Space – Visitors Parking – Share of Freehold – 2 bedroom –...
Auckland Road, Tunbridge Wells
3 Bedroom Semi-Detached House | Guide Price £375,000
GUIDE PRICE £375,000 - £400,000. Located with excellent access to both the town centre and Grosvenor and Hilbert park a...
Cambridge Gardens, Tunbridge Wells
3 Bedroom Apartment | Guide Price £375,000
GUIDE PRICE £375,000 - £400,000. A spacious and well proportioned 3 bedroom top floor apartment on a private road in the...
2 Bedroom Terraced House | Offers in excess of £375,000
A beautifully presented 2 double bedroom mid terraced property with open plan living area having contemporary kitchen wi...

Wood & Pilcher (Tunbridge Wells)
Tunbridge Wells, Kent, TN1 1UT
How much is your home worth?
Use our short form to request a valuation of your property.
Request a Valuation
