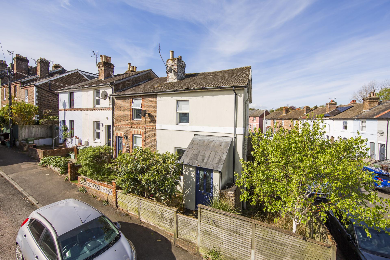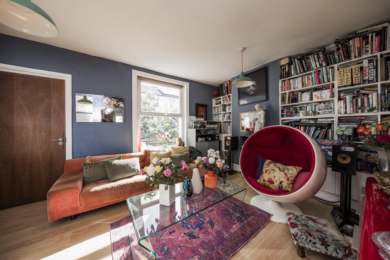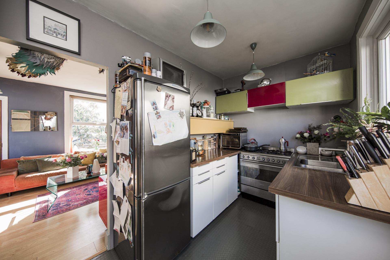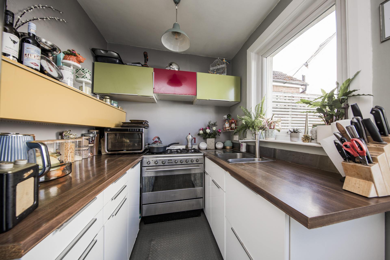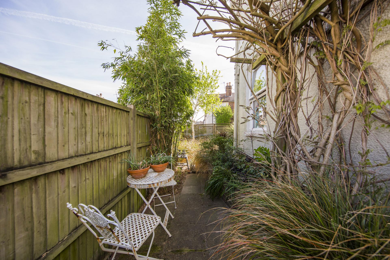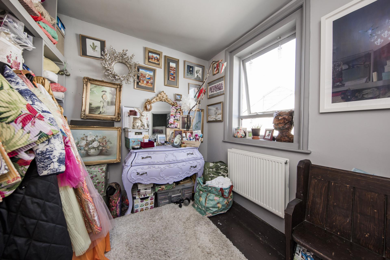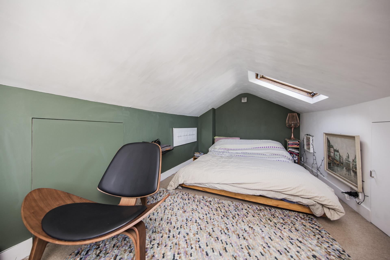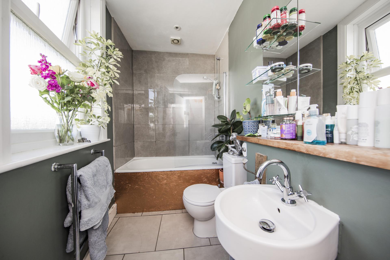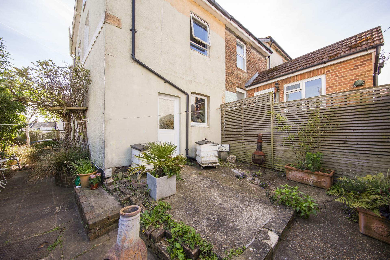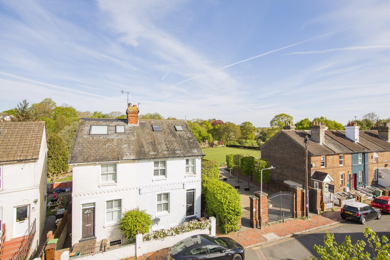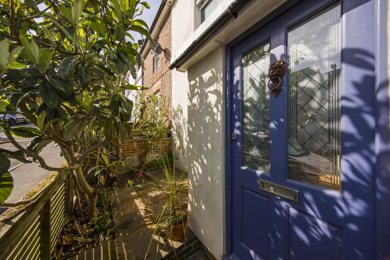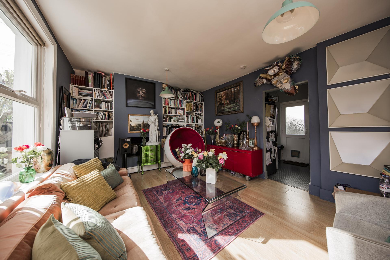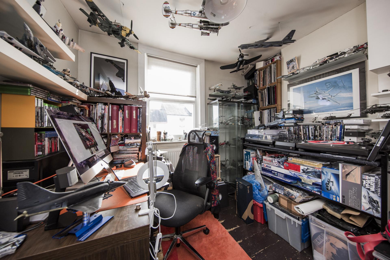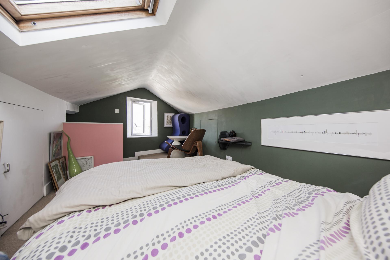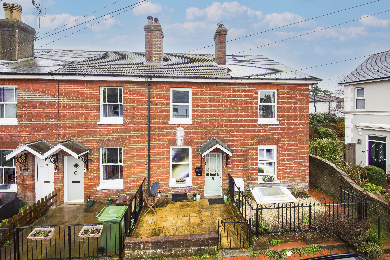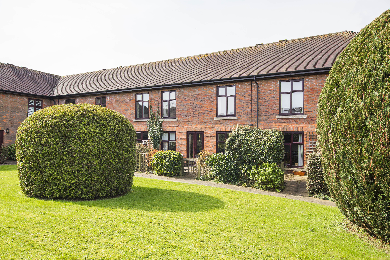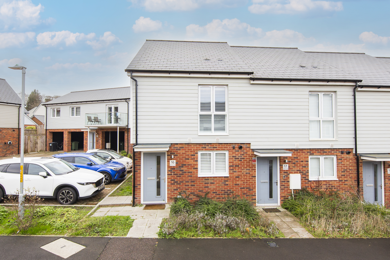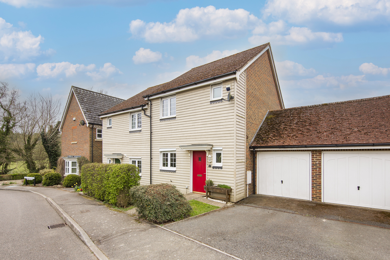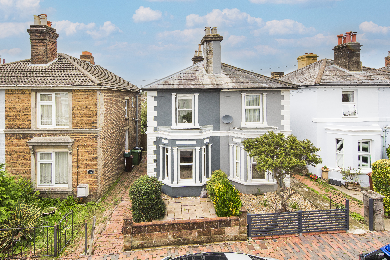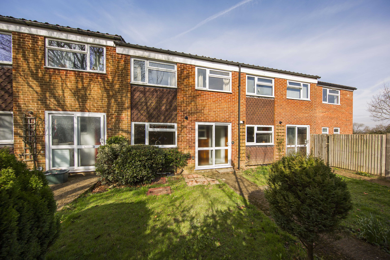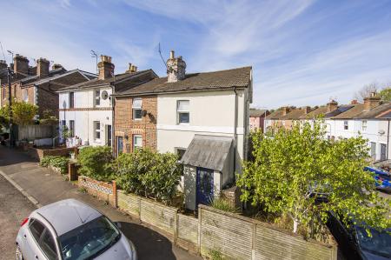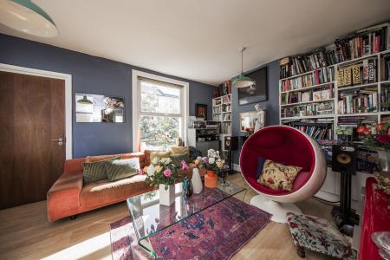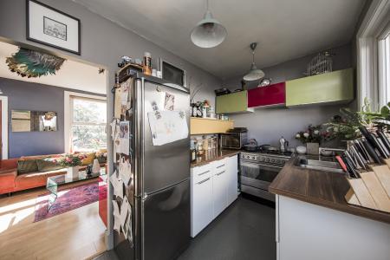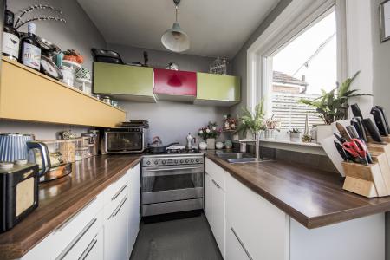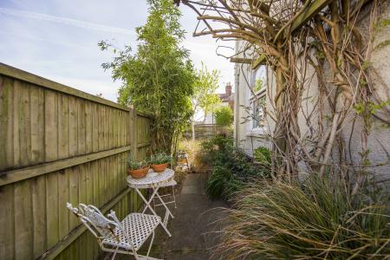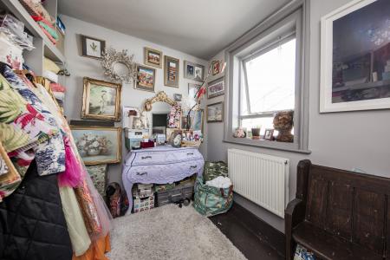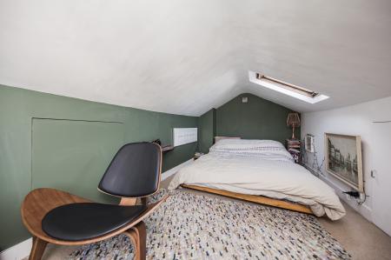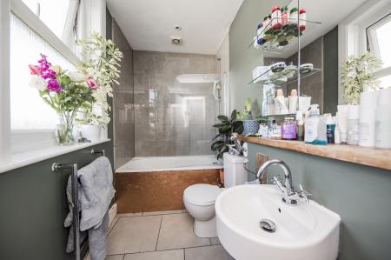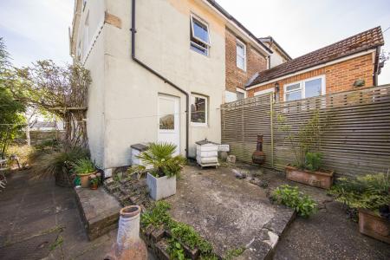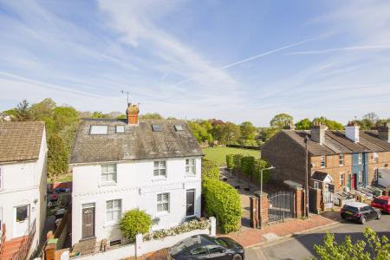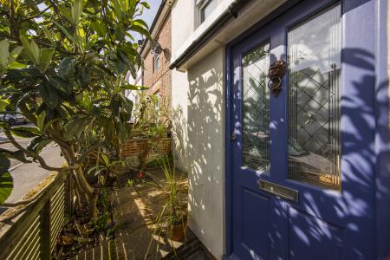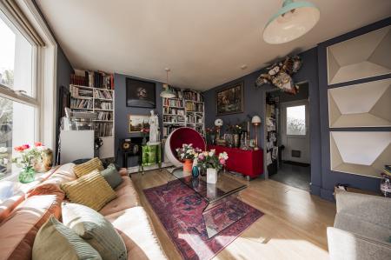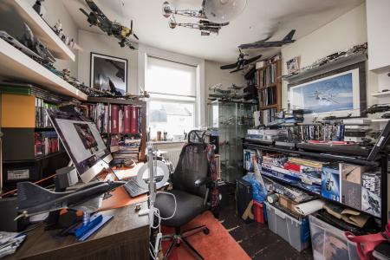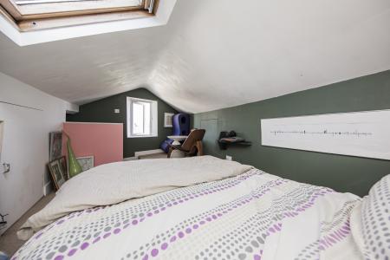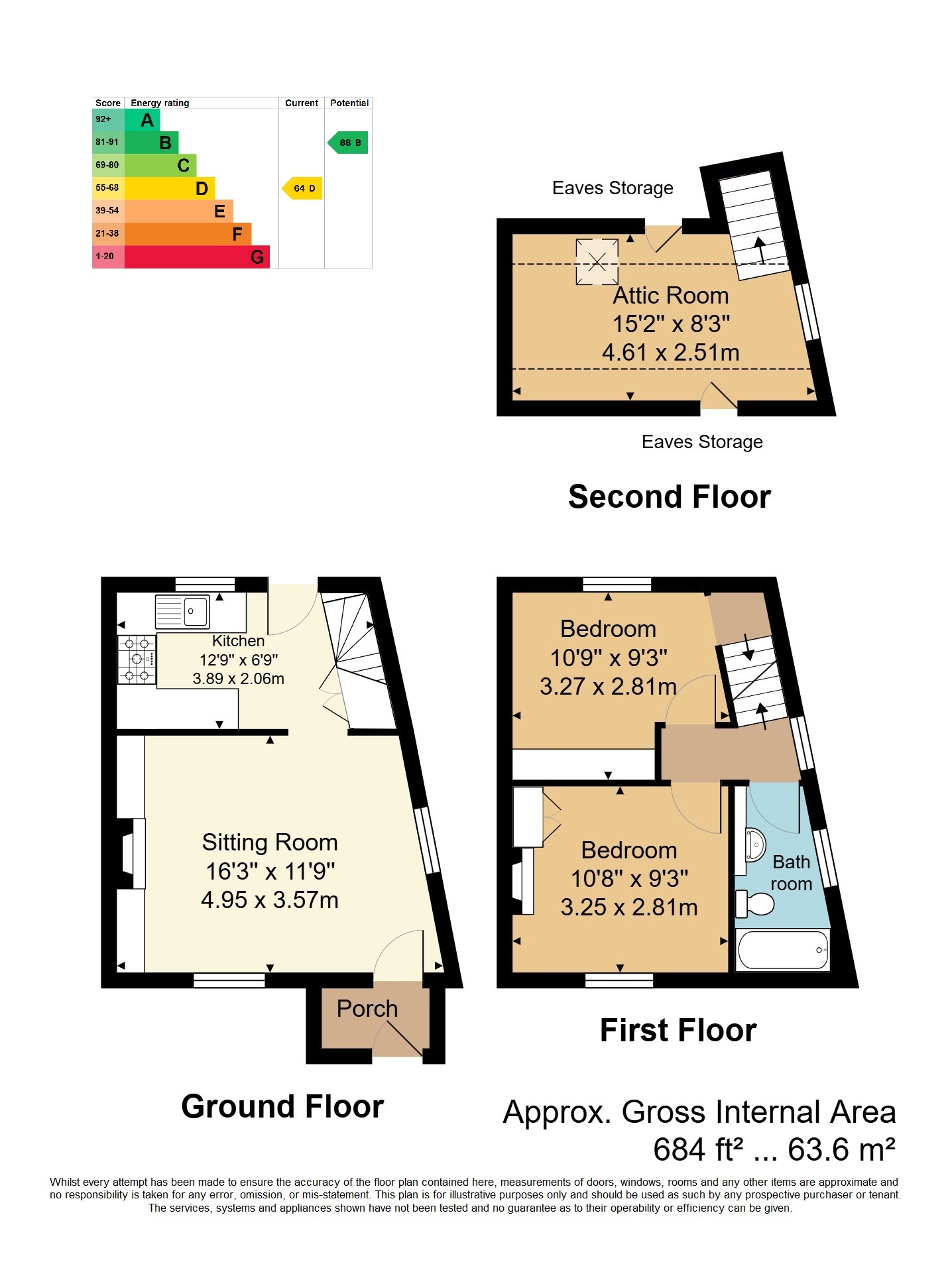- Three Storey Period Property
- Three Double Bedrooms
- St. James Quarter
- First Floor Family Bathroom
- On Street Parking
- Energy Efficiency Rating: D
- Good Sized Principal Lounge
- Adjacent to Grosvenor & Hilbert Park
- Good Access to Town Centre
- Wrap Around Private Gardens
3 Bedroom End of Terrace House for sale in Tunbridge Wells
Located in a peaceful and pleasant St. James location offering views across Grosvenor & Hilbert Park and within a short striking distance of the town centre itself, an intriguing end of terrace Victorian property which originally would have operated as a local corner shop but is now converted to provide excellent and most interesting living space over three storeys. The property has a particularly good sized, light and airy dual aspect principal reception room, being, as it was the retail area to the original Victorian shop and beyond it a contemporary styled fitted kitchen enjoying the afternoon sun. There are two good sized bedrooms to the first floor (both are currently being used as offices) with a further family bathroom and stairs leading to a second floor master bedroom. This enjoys lovely views of the park, generous storage and a calm environment away from the rest of the house. The house enjoys wrap around gardens to three sides with a larger garden at the rear having a now lapsed permission to extend the property and with good lower maintenance entertaining space. Parking for the area is primarily on street and there is not a residents permit parking scheme.
Access is via a partially glazed door with two inset opaque panels leading to:
ENTRANCE PORCH: Areas of wood effect flooring, areas of fitted coat hooks. Solid door leading to:
LOUNGE: Of an irregular shape as its formerly served as part of a local corner shop but now offers particularly good space for lounge furniture and for entertaining. Wood effect flooring, radiator, various media points. Feature recess (formerly fireplace) with good areas of fitted shelving to both sides of the original chimney breast. Double glazed windows to the front and side. This is open to:
KITCHEN: Fitted with a range of wall and base units and a complementary work surface. Space for a freestanding Range cooker. Inset one and a half bowl sink with mixer tap over. Space for freestanding fridge/freezer. Feature vinyl tiled floor, understairs storage cupboard with good general space and a wall mounted 'Vaillant' boiler. Areas of higher level fitted storage and good general storage space. Stairs to the first floor. Double glazed window to the rear and a partially glazed, double glazed door to the rear.
FIRST FLOOR LANDING: Painted floorboards, double glazed window to the side. Door leading to:
FAMILY BATHROOM: Wall mounted wash hand basin with mixer tap over, low level WC, panelled bath with mixer tap over, fitted glass shower screen and single head shower attachment. Feature tiled floor, floating glass shelving, large wall mounted cabinet, inset spotlights to the ceiling, extractor fan. Opaque double glazed window to the side.
BEDROOM: Of a good size with ample room for a double bed and associated bedroom furniture., exposed wooden floorboards, radiator. Feature fireplace with wooden mantle and areas of fitted storage to one side of the original chimney breast. Window to the front with a fitted blind.
BEDROOM: (Currently used as an office). Exposed wooden flooring, radiator, good areas of fitted shelving. Space for a double bed and associated bedroom furniture. Double glazed window to the rear. Opening which leads up to:
SECOND FLOOR BEDROOM: Fitted carpet, good areas of under eaves storage space, areas of sloping ceiling. Fitted Velux window and further double glazed window to the front.
OUTSIDE FRONT: A lower maintenance front garden set primarily to paving slabs with areas of mature shrub and tree plantings and a combination of retaining brickwork and wooden fencing with a wooden gate leading to the pavement. A well stocked raised bedding area to the other side of the front door.
OUTSIDE REAR: The property enjoys lower maintenance gardens to both side and rear with good areas of paving slabs and further good areas of mature shrub plantings. Higher level retaining wooden fence, a gate to the rear and an area of hardstanding which has lapsed permission for a side extension.
SITUATION: The property is located in a peaceful area in the St. James quarter of Tunbridge Wells. It sits immediately across the road from Grosvenor & Hilbert Park and, to this end, has a pleasing ambiance and a lovely sense of buffering from the town beyond. Nearby is a useful convenience shop and a well regarded public house. Tunbridge Wells itself is a little under 0.5 a mile distant, accessed primarily along Camden Road with its excellent mix of independent retailers and restaurants. There are further multiple retail offerings at the Royal Victoria Place shopping centre and adjacent Calverley Road, with a further run of independent offerings primarily between Mount Pleasant and the Pantiles. The property is well placed for access to several of the towns highly regarded schools and sits broadly equidistant between two main line railway stations. Many of the residents in this area choose to live close to Grosvenor & Hilbert Park for good reason, it is a refurbished urban space with an excellent number of facilities including sports pitches, areas of ancient woodland, water features, a Victorian boating pond, children's play area and a hub cafeteria.
TENURE: Freehold
COUNCIL TAX BAND: C
VIEWING: By appointment with Wood & Pilcher 01892 511211
ADDITIONAL INFORMATION: Broadband Coverage search Ofcom checker
Mobile Phone Coverage search Ofcom checker
Flood Risk - Check flooding history of a property England - www.gov.uk
Services - Mains Water, Gas, Electricity & Drainage
Heating - Gas Fired Central Heating
Rights and Easements - Right of way at rear
Important Information
- This is a Freehold property.
Property Ref: WP1_100843036971
Similar Properties
St. Peters Street, Tunbridge Wells
2 Bedroom Terraced House | £395,000
A charming, cottage-feeling two-bedroom terraced house nestled in a village-like community within Tunbridge Wells, just...
2 Bedroom Terraced House | £395,000
A 2 double bedroom home forming part of a small popular residential development for the over 55's within the village of...
Coppice Close, Tunbridge Wells
2 Bedroom End of Terrace House | Guide Price £395,000
GUIDE PRICE £395,000 - £415,000. A modern and very well presented two double bedroom end terrace home on this popular ne...
3 Bedroom Semi-Detached House | £400,000
A well presented three bedroom family home in the popular village of Lamberhurst, offering ensuite & family bathroom, ga...
2 Bedroom Semi-Detached House | Guide Price £400,000
GUIDE PRICE £400,000 - £415,000. Located on a pleasant residential street in the St. James' quarter of town, an impressi...
Shirley Grove, Tunbridge Wells
3 Bedroom Terraced House | £400,000
Offered with no onward chain, a well presented and spacious mid terraced property situated in the village of Rusthall wi...

Wood & Pilcher (Tunbridge Wells)
Tunbridge Wells, Kent, TN1 1UT
How much is your home worth?
Use our short form to request a valuation of your property.
Request a Valuation
