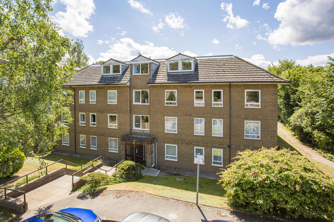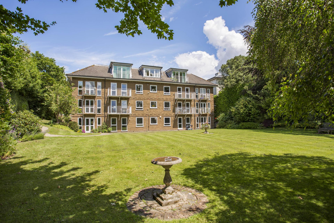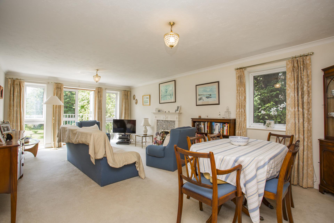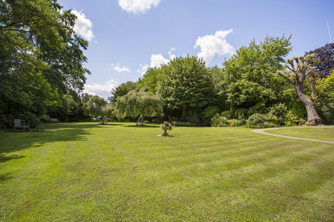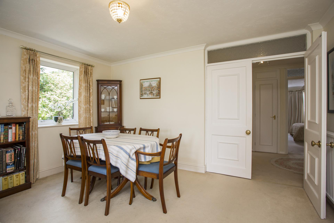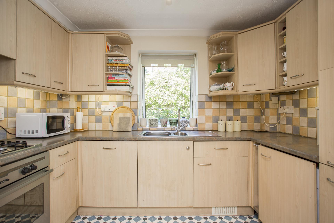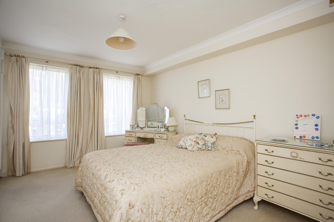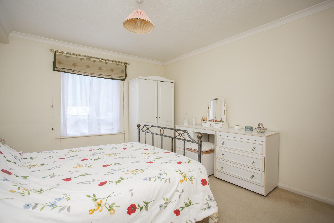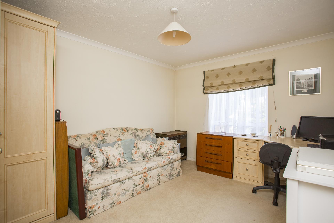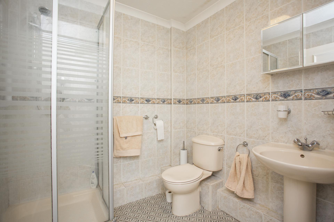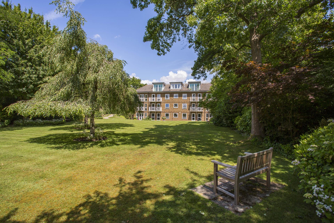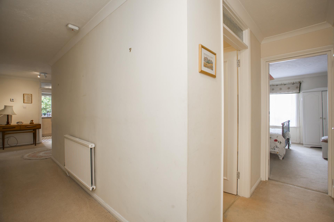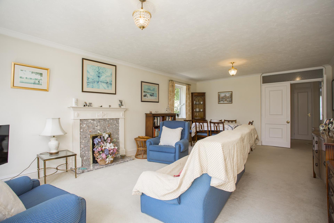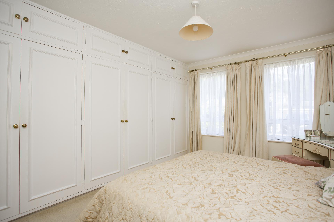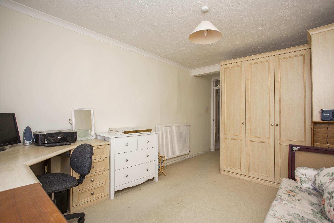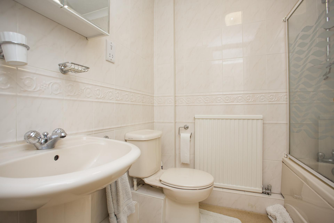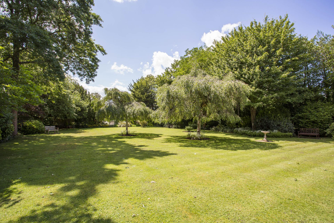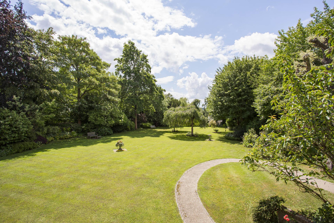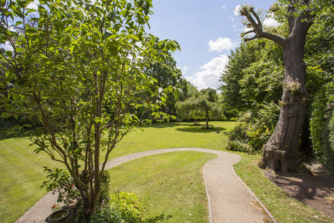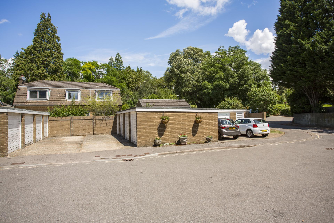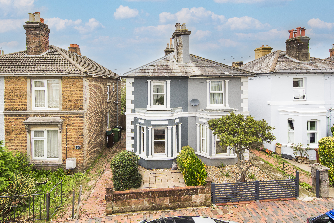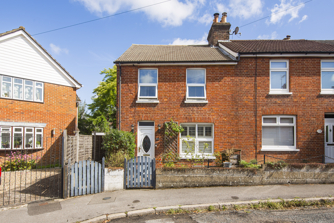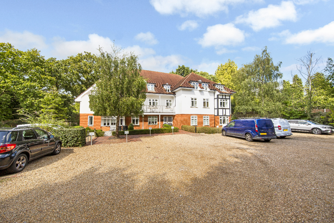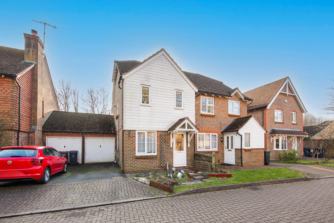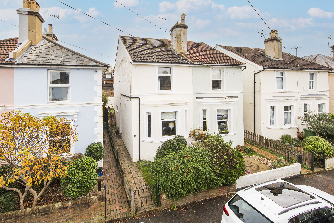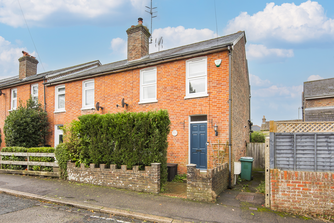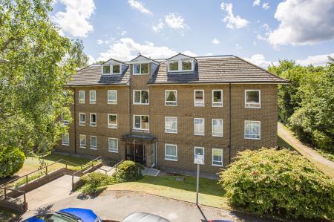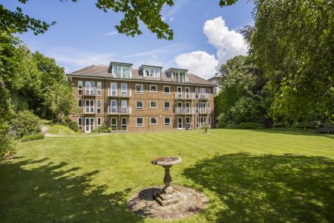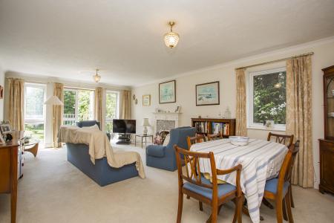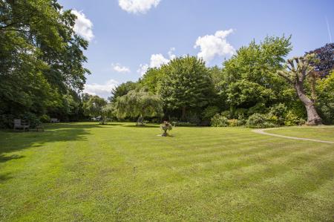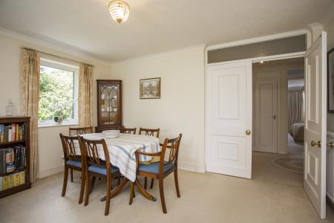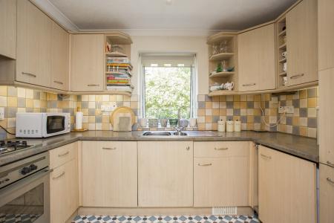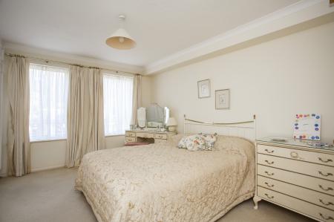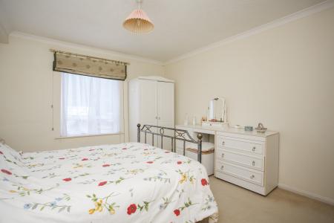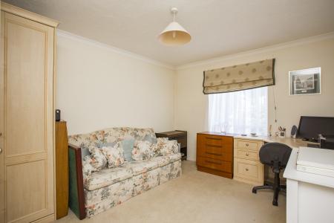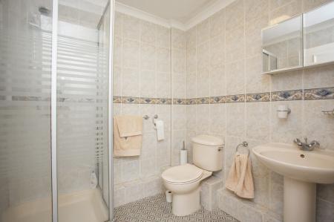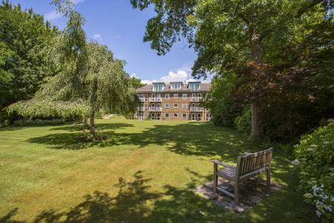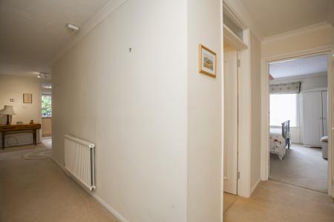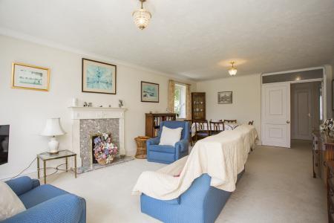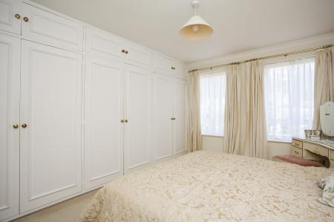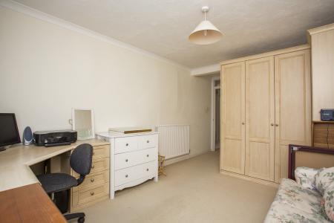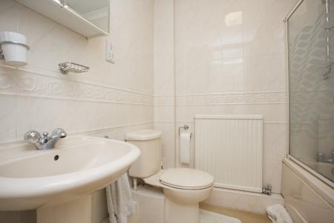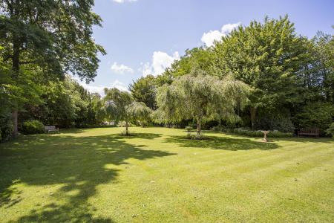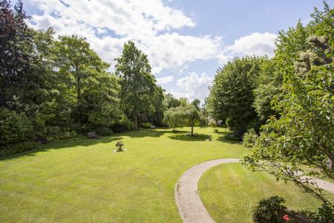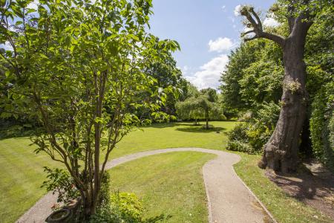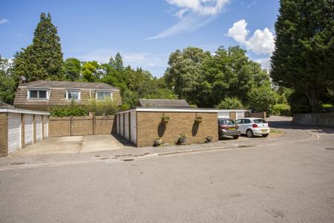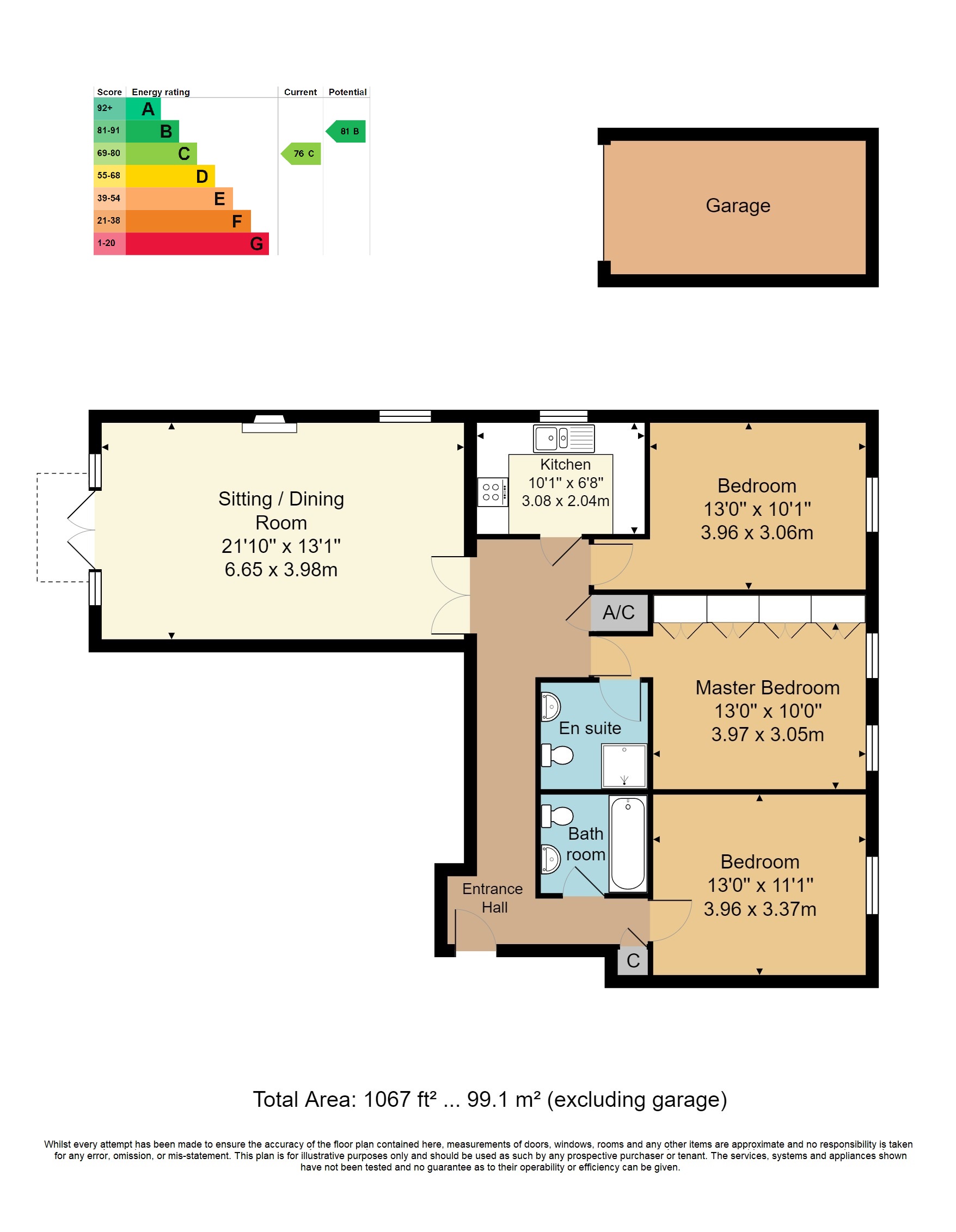- Contemporary Apartment
- 3 Bedrooms
- First Floor Location W/ Lift
- Offered As Top Of Chain
- Garage En Bloc
- Energy Efficiency Rating: C
- Excellent Lounge Size
- Views Over Communal Gardens
- En Suite to Main Bedroom
- Kitchen With Integrated Appliances
3 Bedroom Apartment for sale in Tunbridge Wells
Offered as top of chain, a first floor apartment in this peaceful but convenient location in central Tunbridge Wells. The property has three bedrooms - of which one has an en-suite shower room - a contemporary kitchen, a further family bathroom and a large principal reception room with good entertaining space and a balcony offering views over most attractive communal gardens to the rear. The property also enjoys a private garage.
Access is via a solid door to:
ENTRANCE HALLWAY: Carpeted, textured ceiling and cornicing, radiator. Door to an airing cupboard with areas of fitted shelving and a hot water cylinder. Door to cupboard with areas of fitted coat hooks, electrical consumer unit and areas of shelving. Doors leading to:
BEDROOM: Carpeted, radiator, textured ceiling and cornicing. Good space for double bed and associated bedroom furniture. Double glazed window to the front with a fitted Roman blind.
BATHROOM: Fitted with a pedestal wash hand basin, low level wc, panelled bath with mixer tap over and single head shower attachment over and fitted glass screen. Carpeted, tiled walls, mirror fronted cabinet, electric shaver point, radiator, textured ceiling and cornicing, extractor fan.
BEDROOM: Carpeted, radiator. A bank of fitted wardrobes. Space for double bed and associated bedroom furniture. Double glazed windows to the front. Door leading to:
EN SUITE SHOWER: Fitted with a corner shower cubicle with single shower head, low level wc, pedestal wash hand basin with mixer tap over. Vinyl floor, tiled walls, mirror fronted cabinet, radiator, textured ceiling and cornicing, extractor fan.
BEDROOM: (Currently used as a study area). Carpeted, radiator, textured ceiling and cornicing. Good areas of fitted wardrobes. Space for a large bed and associated bedroom furniture or for use as a snug/study area. Double glazed window.
KITCHEN: Fitted with a range of wall and base units and a complementary work surface. Integrated electric oven, inset four ring gas hob with tiled splashback and extractor hood over. Integrated dishwasher, washing machine, fridge and freezer. Inset one and a half bowl stainless steel sink with mixer tap over. Vinyl floor, textured ceiling and cornicing. Double glazed window with fitted roller blind.
LOUNGE: Carpeted, two radiators, textured ceiling and cornicing, various media points. Feature effect fireplace with wooden mantle surround and further areas of polished stone hearth. Excellent space for lounge furniture, dining table and chairs and for entertaining. Dual aspect double glazed windows and double glazed French doors to a small balcony affording views across the large and attractive communal gardens with further double glazed windows to either side.
SMALL BALCONY: Affording views across the large and attractive communal gardens
OUTSIDE: The property has the use of attractive communal gardens to the rear and has the benefit of a private garage with additional visitors parking available.
SITUATION: The property is located a little back from Calverley Park Gardens in the centre of Royal Tunbridge Wells. This affords particularly good pedestrian access to the Town Centre with its excellent social, retail and educational facilities. These include multiple retailers at the Royal Victoria Place and nearby North Farm alongside a host of independent retailers, restaurants and bars principally located between Mount Pleasant and The Pantiles. The town has a number of highly regarded schools at primary, secondary, independent and grammar levels and 2 mainline railway stations, each of which offer fast and frequent service to both London termini and the south coast with Tunbridge Wells station being within a comfortable walk. All of this with the knowledge that you come back to a peaceful flat and beautiful mature gardens!
TENURE: Leasehold with a share of the Freehold
Lease - 999 years from 25th December 1978
Service Charge - currently £2462.02 per year
No Ground Rent
We advise all interested purchasers to contact their legal advisor and seek confirmation of these figures prior to an exchange of contracts.
COUNCIL TAX BAND: E
VIEWING: By appointment with Wood & Pilcher 01892 511211
AGENTS NOTE: We have produced a virtual video/tour of the property to enable you to obtain a better picture of it. We accept no liability for the content of the virtual video/tour and recommend a full physical viewing as usual before you take steps in relation to the property (including incurring expenditure).
Important Information
- This is a Share of Freehold property.
Property Ref: WP1_100843033285
Similar Properties
2 Bedroom Semi-Detached House | Guide Price £400,000
GUIDE PRICE £400,000 - £415,000. Located on a pleasant residential street in the St. James' quarter of town, an impressi...
2 Bedroom End of Terrace House | Guide Price £400,000
GUIDE PRICE £400,000 - £425,000. Located on a peaceful and pleasant residential street in Langton Green a 2 bedroom end...
2 Bedroom Apartment | Guide Price £400,000
GUIDE PRICE £400,000 - £425,000. Being offered with no forward chain a 2 double bedroom ground floor garden apartment cl...
2 Bedroom Semi-Detached House | £425,000
Charming 90s Semi-Detached Family Home with Off-Road Parking, Single Garage, and Rear Garden in a Quaint Village Setting...
3 Bedroom Semi-Detached House | Guide Price £425,000
GUIDE PRICE £425,000 - £450,000. Family Home – St. James Quarter – Close to Trainline Stations – Close to Park – Friendl...
2 Bedroom End of Terrace House | Guide Price £425,000
GUIDE PRICE £425,000 - £450,000. A 2 double bedroom end terraced cottage with good sized sitting room with fitted log bu...

Wood & Pilcher (Tunbridge Wells)
Tunbridge Wells, Kent, TN1 1UT
How much is your home worth?
Use our short form to request a valuation of your property.
Request a Valuation
