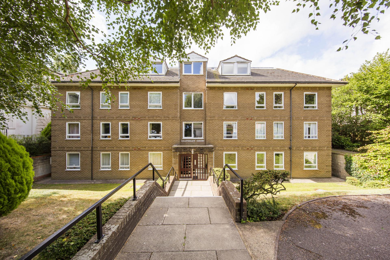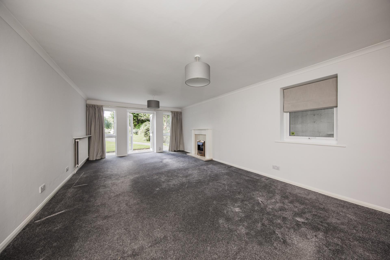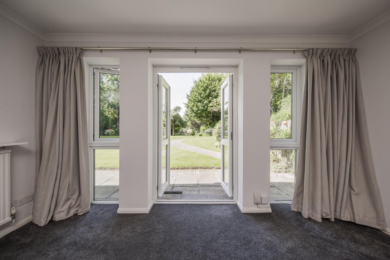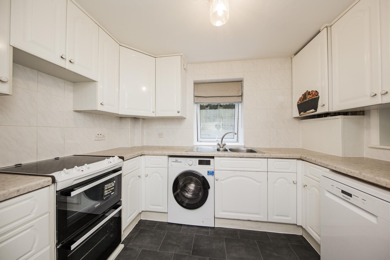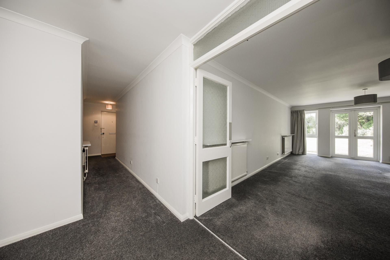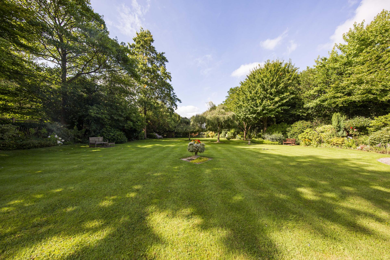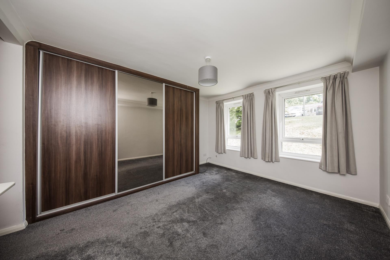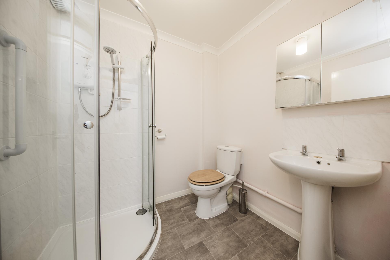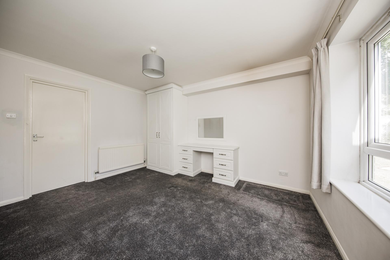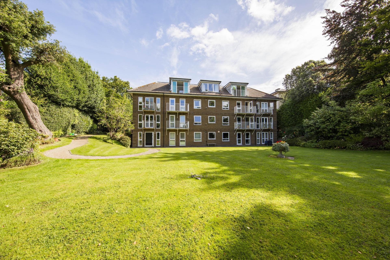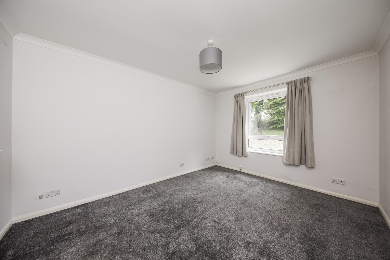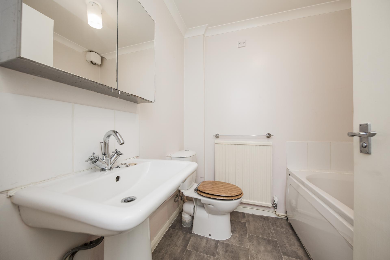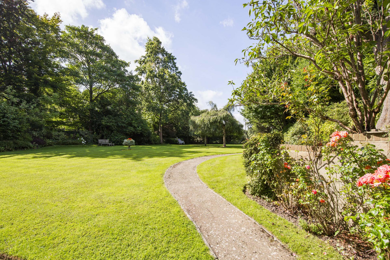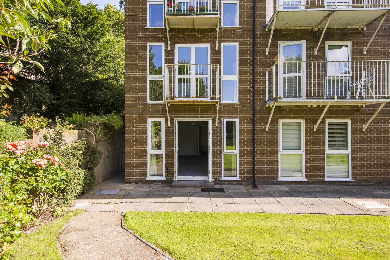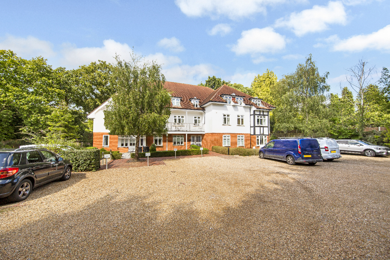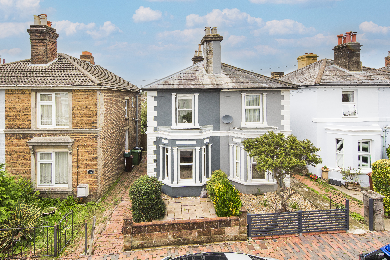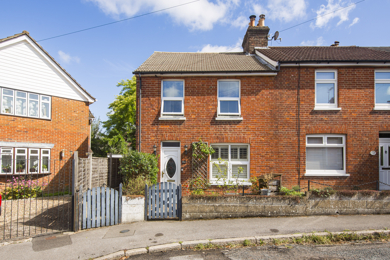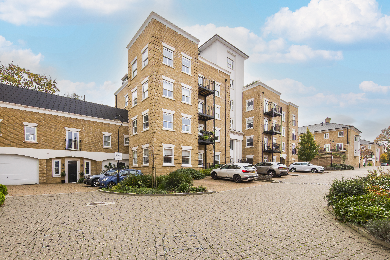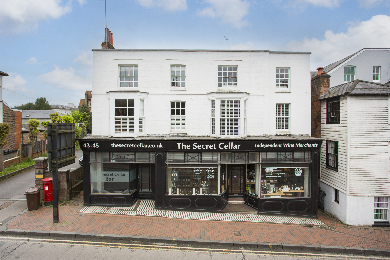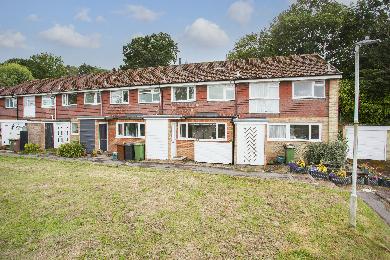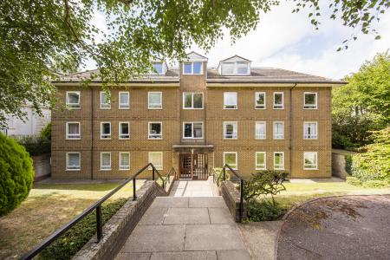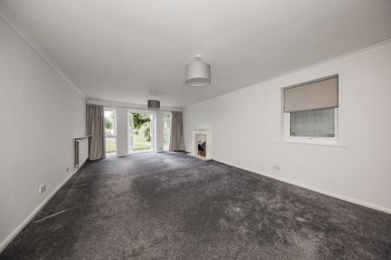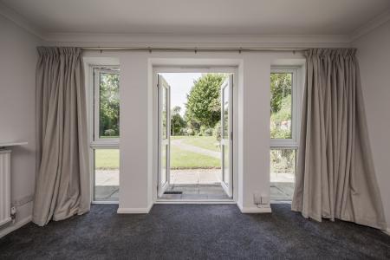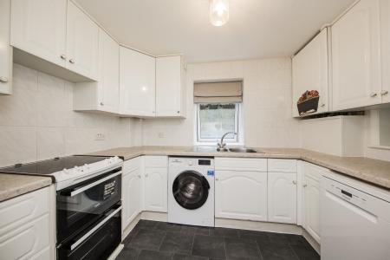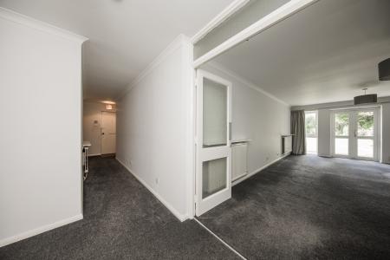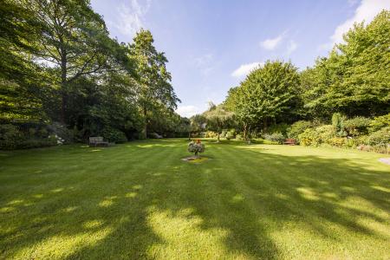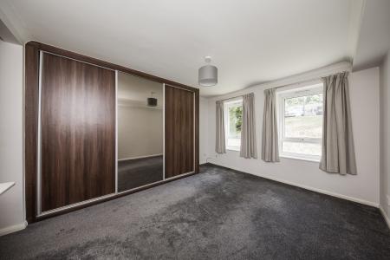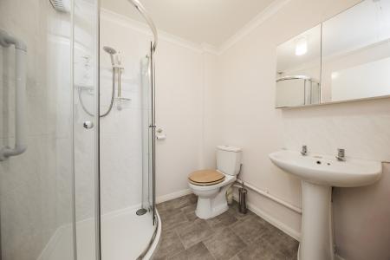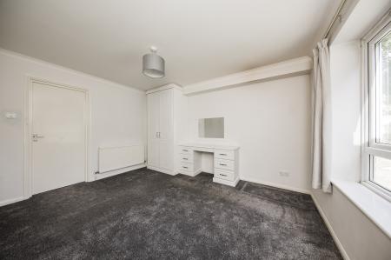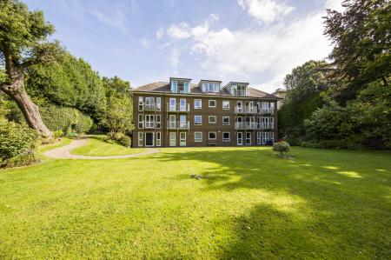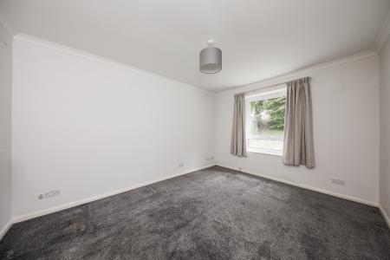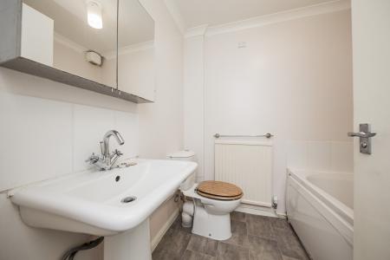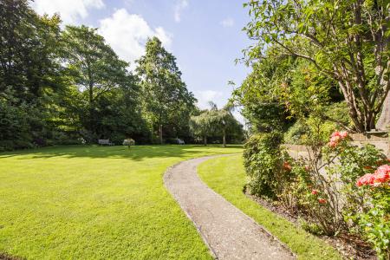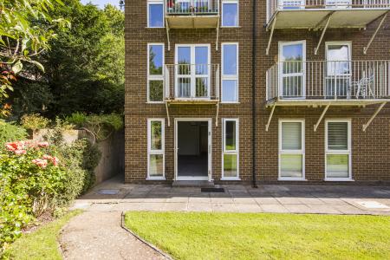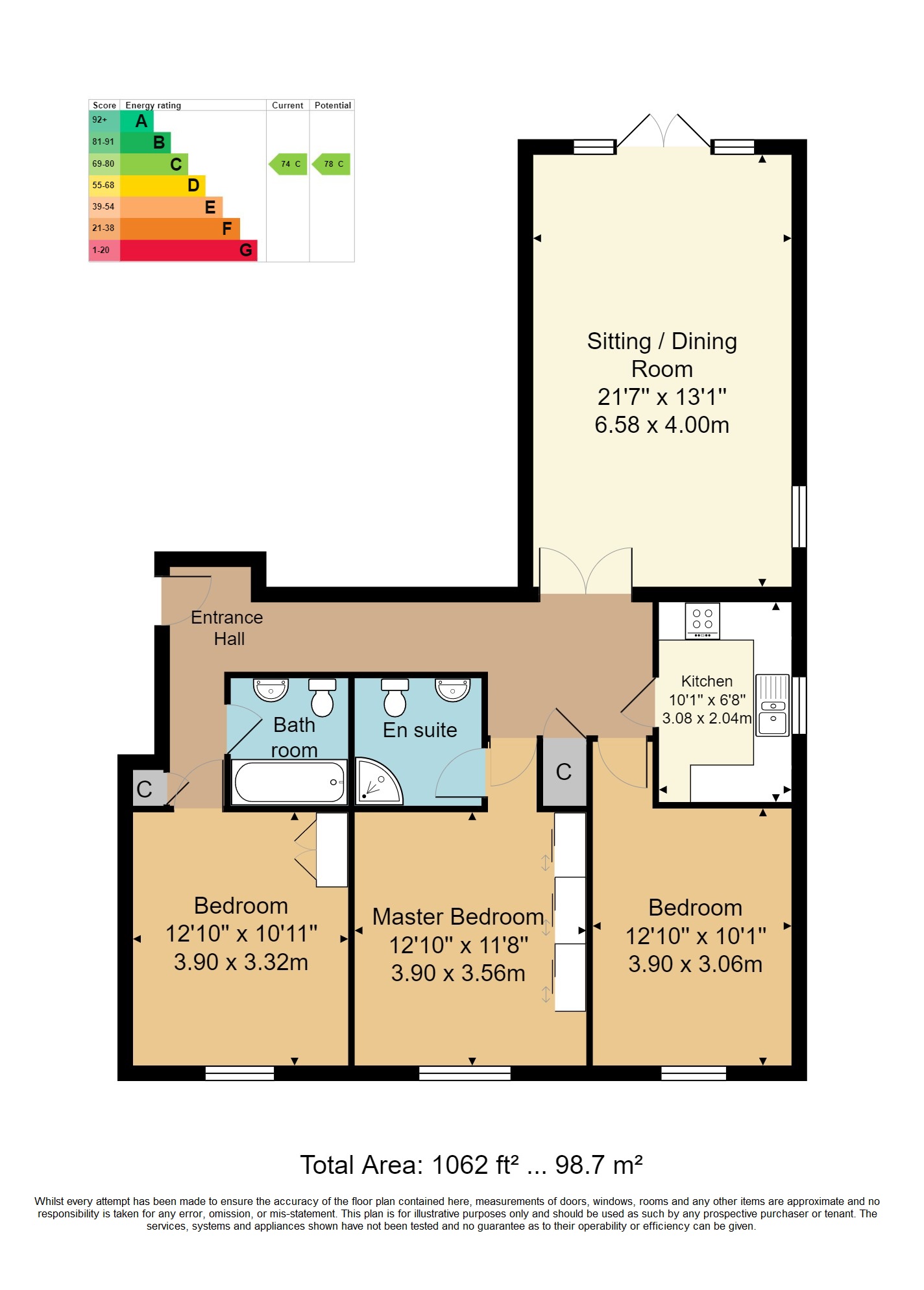- GUIDE PRICE £400,000 - £425,000
- 3 Bed Ground Floor Apartment
- En-Suite & Bathroom
- Large Sitting Room
- Garage En-Bloc
- Energy Efficiency Rating: C
- Southerly Facing Communal Gardens
- Central Location
- Gas Heating & Double Glazing
- NO CHAIN
3 Bedroom Ground Floor Flat for sale in Tunbridge Wells
GUIDE PRICE £400,000 - £425,000. Offered as top of chain, a ground floor apartment in this peaceful but convenient location in central Tunbridge Wells. The property has three bedrooms - of which one has an en-suite shower room - a contemporary kitchen, a further family bathroom and a large principal reception room with good entertaining space and a patio accessed via French doors offering views over most attractive communal gardens to the rear. The property also enjoys a private garage en-bloc.
Steps down to communal entrance door.
COMMUNAL ENTRANCE HALL: Door to flat and stairs/lift to all other floors.
ENTRANCE HALL: Front door into flat with letterbox, spyhole and silver hardware, thermostat, radiator. Cupboard with shelving and consumer unit, further cupboard with shelving. Double doors into:
SITTING ROOM: Double glazed window to side and double glazed double doors into garden with double glazed windows to either side. Two radiators, flame effect fireplace with marble inset and hearth.
KITCHEN: Range of wall and floor cupboards and drawers with matching work surface and tiled splashbacks. One and a half bowl sink with mixer tap and drainer. Space for cooker, fridge/freezer, washing machine and slimline dishwasher.Double glazed window to side.
BEDROOM: Double glazed window to front, radiator.
BEDROOM: Two double glazed windows to front, radiator, built-in wardrobes.
EN-SUITE: Fitted with a suite comprising corner shower cubicle with 'Triton' electric shower and tiled walls, WC, pedestal wash hand basin, heated towel radiator, radiator, extractor fan.
BEDROOM: Double glazed window to front, radiator, built-in wardrobe and vanity unit.
BATHROOM: Panel enclosed bath with mixer tap, WC, pedestal wash hand basin, heated towel rail, radiator, shaver point, tiled splashbacks, extractor fan.
OUTSIDE FRONT: The property has the use of a garage en-bloc as well as visitors parking.
OUTSIDE REAR: The property has a patio area accessed from the sitting room and use of southerly facing communal gardens.
SITUATION: Calverley Park Gardens is an exceptionally convenient location approximately 0.8 of a mile from the station and centre of town being even closer to the northern part of the town where the principal shopping area includes the Royal Victoria Shopping Mall and Calverley Road Pedestrianised Precinct. In the lower part of the town you will find the Old High Street and the famous Pantiles where there is a further range of shops, boutiques and numerous restaurants and bars. There are highly regarded schools in the town including primary, preparatory and grammar for both boys and girls. Recreational amenities within the town include a sports and leisure centre, multi screen cinema complex, theatres, two golf courses, rugby, tennis club and gyms. The A21 is to the north of the town and provides a direct route to the M25 national motorway network. Trains to London Charing Cross, London Bridge and Cannon Street with travel time around 50-55 minutes.
TENURE: Leasehold with a share of the Freehold
Lease - 999 years from 25 December 1978
Service Charge - currently £2718.33 per year
Reserve Fund Charge - currently £244.63 per year
No Ground Rent
We advise all interested purchasers to contact their legal advisor and seek confirmation of these figures prior to an exchange of contracts.
COUNCIL TAX BAND: E
VIEWING: By appointment with Wood & Pilcher 01892 511211
ADDITIONAL INFORMATION: Broadband Coverage search Ofcom checker
Mobile Phone Coverage search Ofcom checker
Flood Risk - Check flooding history of a property England - www.gov.uk
Services - Mains Water, Gas, Electricity & Drainage
Heating - Gas Fired Central Heating
Important information
This is a Share of Freehold property.
Property Ref: WP1_100843034508
Similar Properties
2 Bedroom Apartment | Guide Price £400,000
GUIDE PRICE £400,000 - £425,000. Being offered with no forward chain a 2 double bedroom ground floor garden apartment cl...
2 Bedroom Semi-Detached House | Guide Price £400,000
GUIDE PRICE £400,000 - £415,000. Located on a pleasant residential street in the St. James' quarter of town, an impressi...
2 Bedroom End of Terrace House | Guide Price £400,000
GUIDE PRICE £400,000 - £425,000. Located on a peaceful and pleasant residential street in Langton Green a 2 bedroom end...
Sovereign Place, Tunbridge Wells
1 Bedroom Apartment | £420,000
3 Bedroom Apartment | Guide Price £425,000
GUIDE PRICE £425,000 - £450,000. An impressive and spacious 3 bedroom apartment arranged over 2 levels and located on Ch...
3 Bedroom Terraced House | Guide Price £425,000
A beautifully presented and deceptively spacious 3 bedroom property set in an elevated position on the south side of Tun...

Wood & Pilcher (Tunbridge Wells)
Tunbridge Wells, Kent, TN1 1UT
How much is your home worth?
Use our short form to request a valuation of your property.
Request a Valuation
