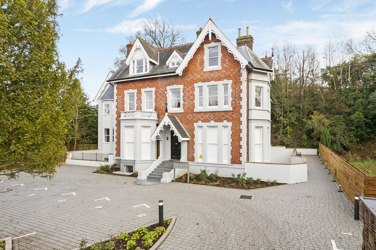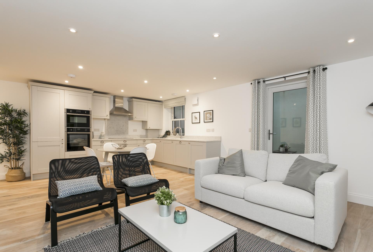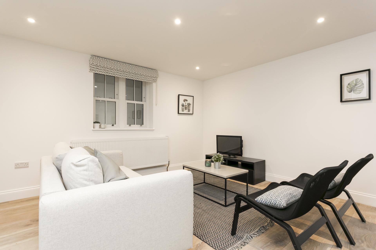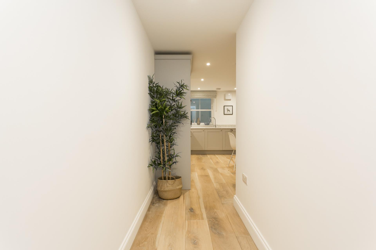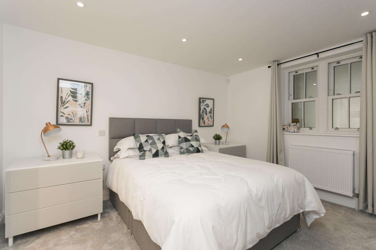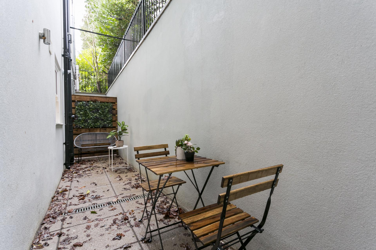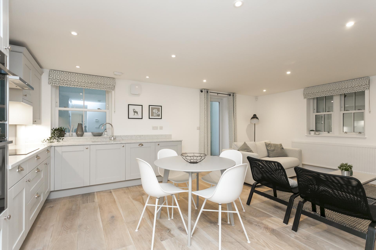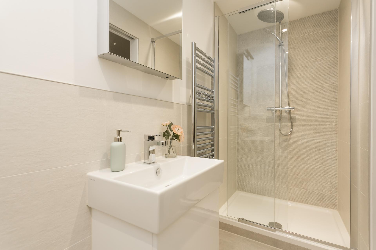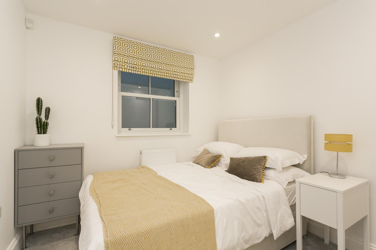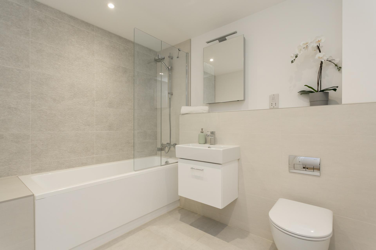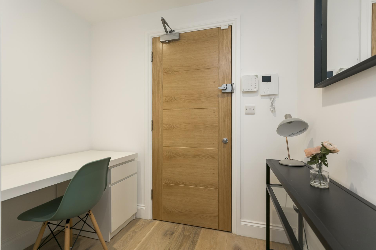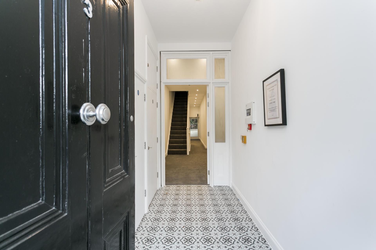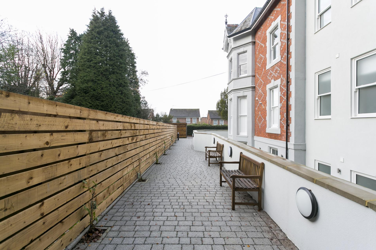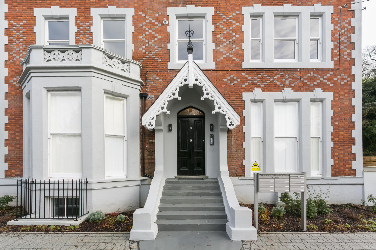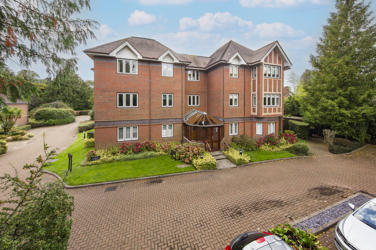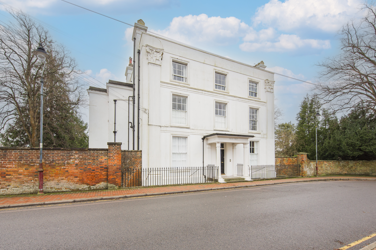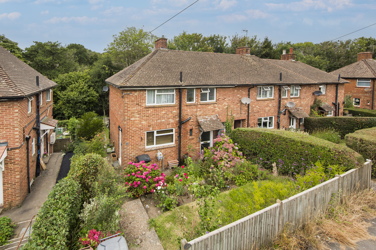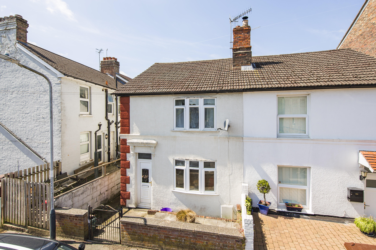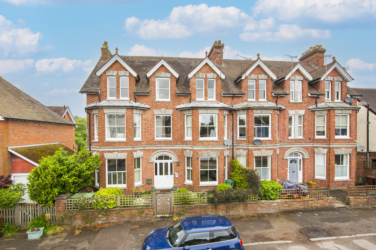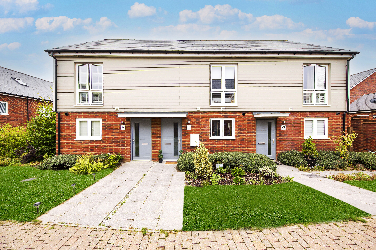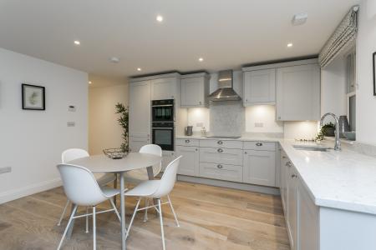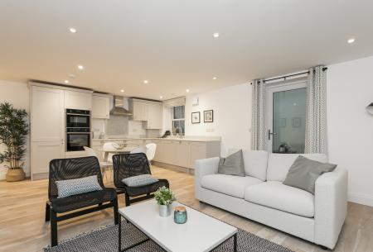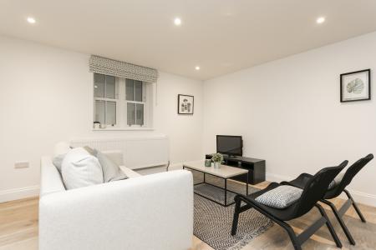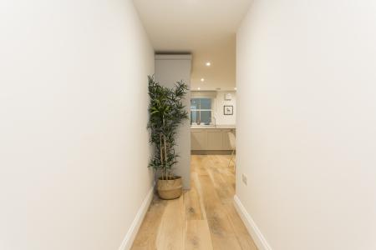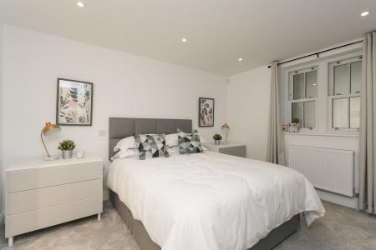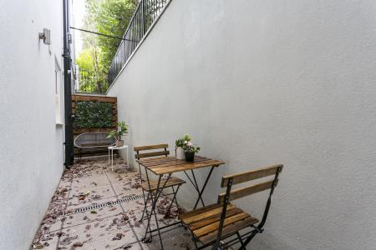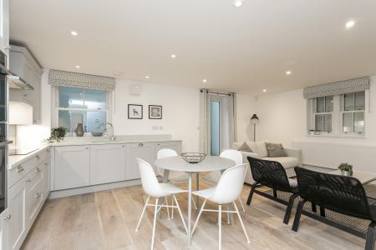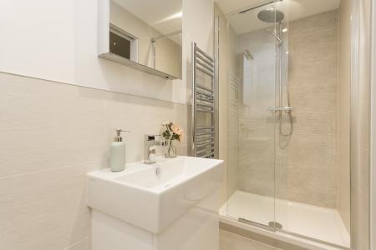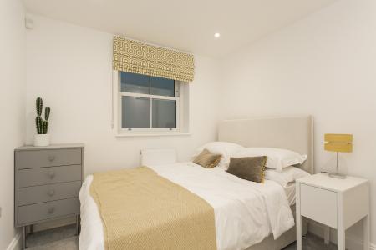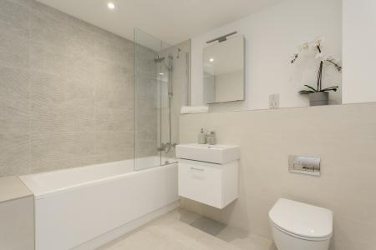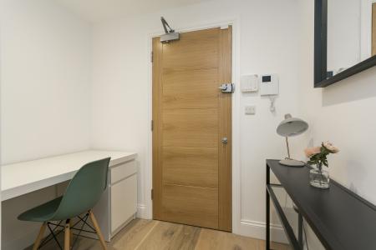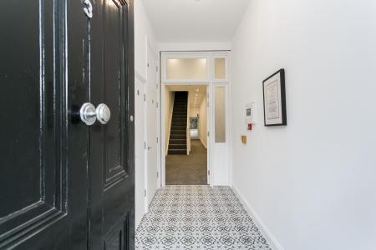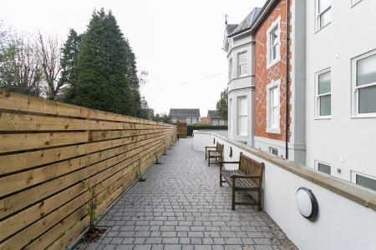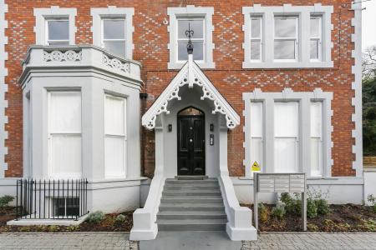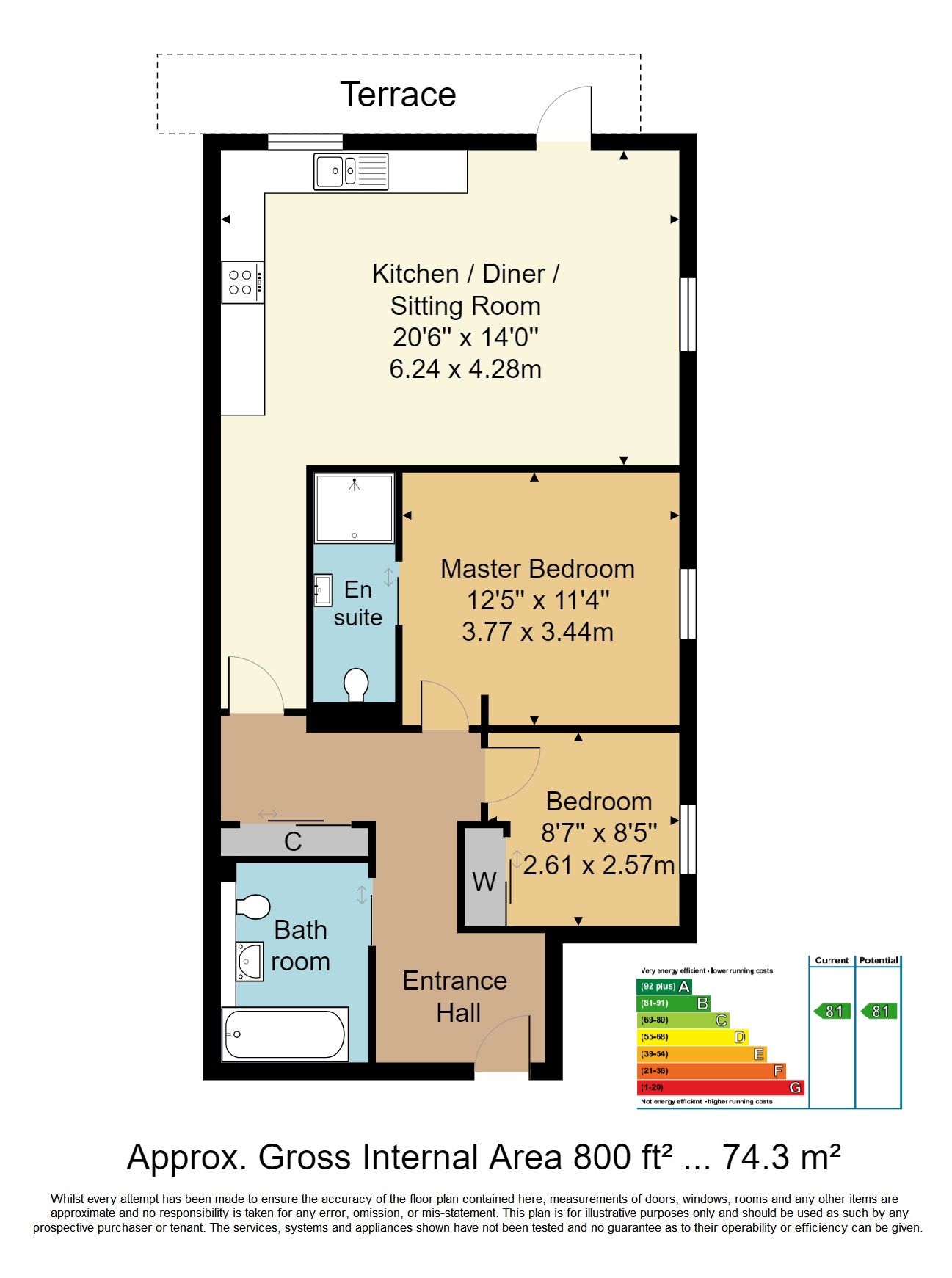- Luxury Apartment
- Two Double Bedrooms
- Spacious Living Room
- Enclosed Private Courtyard
- Allocated Parking Space
- Energy Efficiency Rating: B
- Sash Style Double Glazed Windows
- Share of Freehold
- En Suite & Bathroom
- Prime Town Centre Location
2 Bedroom Apartment for sale in Tunbridge Wells
Sandstone Quarry is a wonderfully refurbished Victorian building with later purpose built addition providing a collection of 10, 2 and 3 bedroom apartments set back from the road. Some of the apartments benefit from private outside space and all are available with 1 allocated off road parking space. This particular apartment is set on the lower ground floor which has the benefit of direct access into its own private enclosed courtyard, ideal for outside entertaining. The accommodation has been well planned to provide a spacious living room with open plan kitchen area complete with a range of fitted appliances. There are two double bedrooms, with the master bedroom having an en suite shower room and the second bathroom is fitted with a white suite with complementary tiling. Heating is via a gas fired combination boiler with radiators and sash style double glazed windows help to keep fuel bills to a minimum. The development itself is set within a very desirable central location within Tunbridge Wells, with this particular building being awarded the 'Royal Tunbridge Wells Civic Society Winner' for 2019 for sympathetic refurbishment and extension of a Victorian villa. This really is a very special collection of apartments and are available for immediate viewing and occupation.
A stylish development of two bedroom luxury apartments within a prime town centre location.
Communal Entrance Hall With Video Entry - Entrance Hall - Spacious Living Room & Open Plan Kitchen With Direct Access To Enclosed Private Courtyard - Fitted Appliances Within Kitchen Area - Master Bedroom With En Suite Shower Room - Second Double Bedroom - Bathroom - Sash Style Double Glazed Windows - Gas Central Heating - Combination Of Engineered Oak Flooring & Fitted Carpets - Allocated Parking Space - Share Of Freehold - Available For Immediate Occupation
The accommodation comprises. Video entry controlled main entrance to communal hall with tiled entrance and carpeted hallways and stairs, automatic lighting, stairs lead down to lower ground floor entrance. A panelled entrance door gives access to:
FIRST FLOOR LANDING: Private panelled entrance door to:
ENTRANCE HALL: Engineered oak flooring, video entry phone, ceiling downlights, radiator, large built in cupboard with sliding doors, recess suitable for a small desk.
LIVING ROOM/KITCHEN: Engineered oak flooring, ceiling downlights on dimmer switches, radiator, room thermostat, power points, media points. Double glazed windows to rear and side and double glazed door to private courtyard. The kitchen area has been fitted with a comprehensive range of panelled units in an attractive pale grey finish with contrasting stone worktops, stainless steel one and a half bowl under worktop sink unit with mixer taps. Fitted electric 'Neff' hob, electric oven and combination microwave. Integrated fridge/freezer and dishwasher. Under cupboard lighting, stainless steel filter hood with stone splashback, Xpelair extractor fan.
MASTER BEDROOM: Double glazed window to rear, single radiator, power points, fitted carpet, ceiling downlights.
EN SUITE SHOWER ROOM: White suite comprising of a low level wc, floating wall mounted wash hand basin with monobloc tap, cupboard storage beneath, shower cubicle with glazed doors, plumbed in shower spray and rainfall head . Mirrored wall cabinet with light, chrome towel rail/radiator, extractor fan, ceiling downlights. Tiled floor and half tiled walls, shavers point.
BEDROOM 2: Double glazed rear window, single radiator, ceiling, downlights, power points, built in double wardrobe with sliding doors.
BATHROOM: A generous room fitted with a white suite comprising of a panelled bath with mixer taps and fitted wall shower spray, low level wc, floating wall mounted wash hand basin with monobloc tap and drawer storage beneath. Mirrored wall cabinet with light, attractive tiled surrounds and tiled floor. Chrome towel rail/radiator, ceiling downlights, extractor fan.
OUTSIDE: A good sized enclosed private courtyard, paved for low maintenance, outside lighting.
PARKING: One allocated parking space.
SITUATION: Carlton Road is a very desirable location within the heart of Royal Tunbridge Wells with the ability to be within a few minutes walk of the Royal Victoria Shopping Centre home to many of the well known High Street stores together with a variety of cafes, restaurants and bars. There are two theatres and an abundance of local parks including Dunorlan with its boating lake, water fountain and café. In the southern part of the town you will find the Old High Street home to many independent retailers and a little further on the historic Pantiles with its colonnaded walkways and host to many events throughout the year including, Jazz on the Pantiles and Farmers Market. Also within the southern part of the town is where you will find the main line station with services to London and the Kent Coast, with London Bridge, Charing Cross travel time in just under the hour. Sandstone Quarry is also convenient for access to both the A26 and A21 linking with the M25 and M23. The area is also well placed for a variety of educational facilities with many top performing schools including St. James' primary school along with a selection of grammar and independents.
TENURE: Leasehold with a share of the Freehold
Lease - 999 year lease
We advise all interested purchasers to contact their legal advisor and seek confirmation of these figures prior to an exchange of contracts.
COUNCIL TAX BAND: TBC
VIEWING: By appointment with Wood & Pilcher 01892 511211
ADDITIONAL INFORMATION: Broadband Coverage search Ofcom checker
Mobile Phone Coverage search Ofcom checker
Flood Risk - Check flooding history of a property England - www.gov.uk
Services - Mains Water, Gas, Electricity & Drainage
Heating - Gas Fired Central Heating
AGENTS NOTE: Reservation Terms - The reservation fee is £2,000 payable to Rye Hill Park Developments Ltd. The reservation fee is part refundable in line with the consumer code. Exchange of contracts is within 28 days of your solicitor receiving draft contracts and a 10% deposit is required on exchange.
Guarantees - The properties come with a New Home Warranty from Ark Insurance.
Management Charges - Estimated service charges from £1.55 - £1.60 per sqft.
AGENTS NOTE 2: We have produced a virtual video/tour of the property to enable you to obtain a better picture of it. We accept no liability for the content of the virtual video/tour and recommend a full physical viewing as usual before you take steps in relation to the property (including incurring expenditure).
Important Information
- This is a Share of Freehold property.
Property Ref: WP1_100843027116
Similar Properties
2 Bedroom Apartment | £350,000
Top floor apartment – Communal Gardens – 1x Allocated Parking Space – Visitors Parking – Share of Freehold – 2 bedroom –...
2 Bedroom Apartment | £350,000
A 2 bedroom, 2nd floor apartment with a generous sitting room, period features and set within a Grade II Listed Georgian...
3 Bedroom End of Terrace House | Guide Price £350,000
GUIDE PRICE £350,000 - £370,000. Offered as top of chain and located towards the edges of Wadhurst village, a 3 bedroom...
Auckland Road, Tunbridge Wells
3 Bedroom Semi-Detached House | Guide Price £375,000
GUIDE PRICE £375,000 - £400,000. Located with excellent access to both the town centre and Grosvenor and Hilbert park a...
Cambridge Gardens, Tunbridge Wells
3 Bedroom Apartment | Guide Price £375,000
GUIDE PRICE £375,000 - £400,000. A spacious and well proportioned 3 bedroom top floor apartment on a private road in the...
2 Bedroom Terraced House | Offers in excess of £375,000
A beautifully presented 2 double bedroom mid terraced property with open plan living area having contemporary kitchen wi...

Wood & Pilcher (Tunbridge Wells)
Tunbridge Wells, Kent, TN1 1UT
How much is your home worth?
Use our short form to request a valuation of your property.
Request a Valuation
