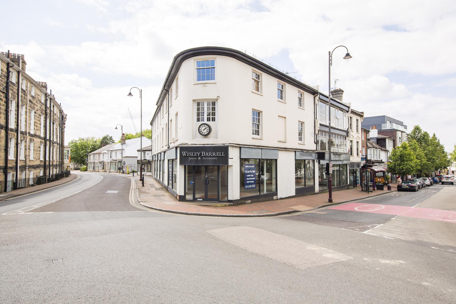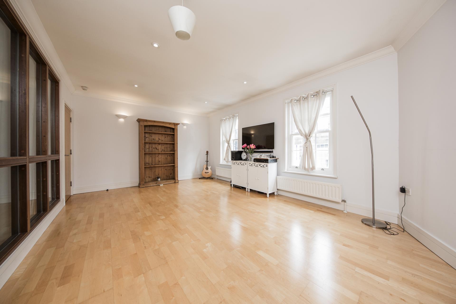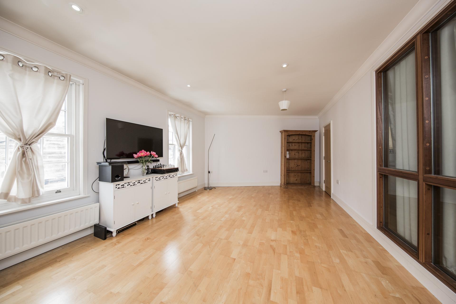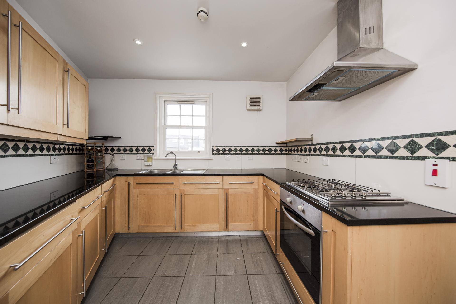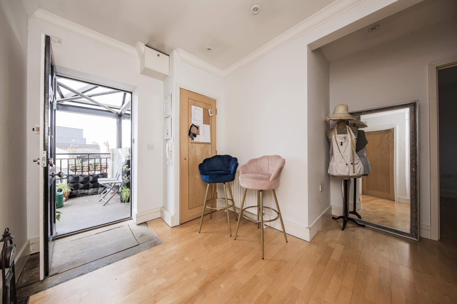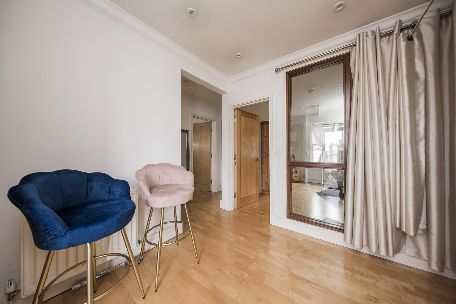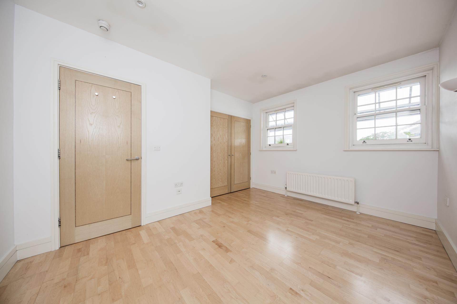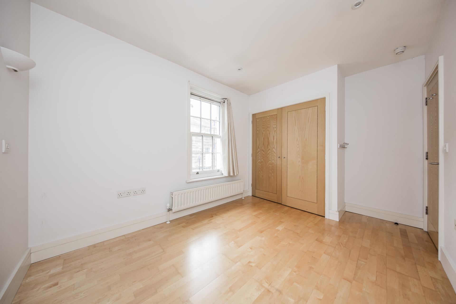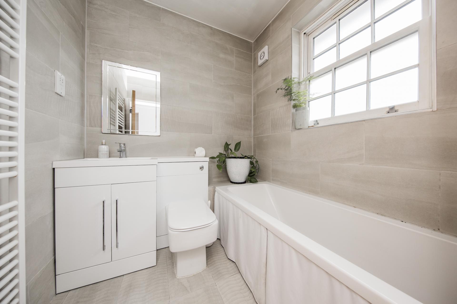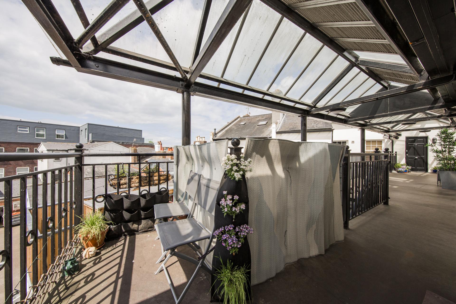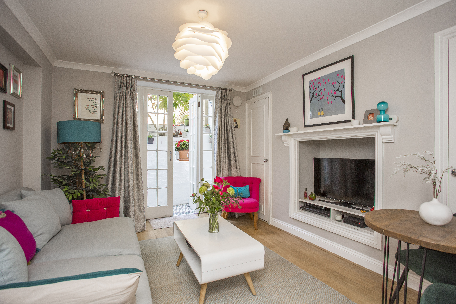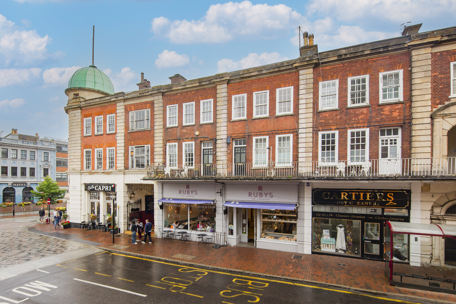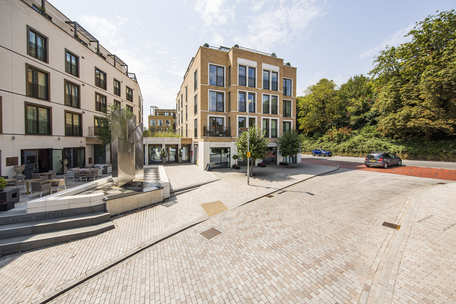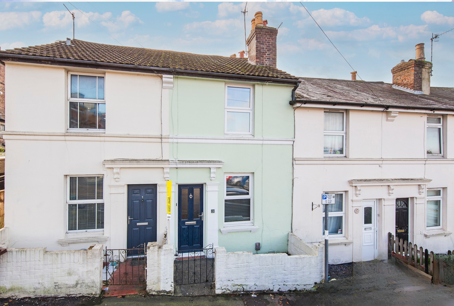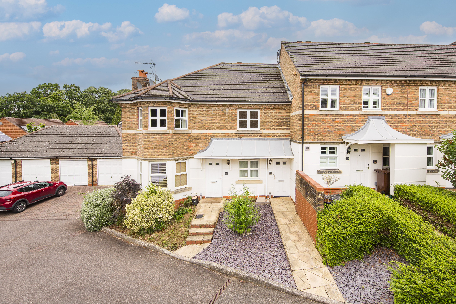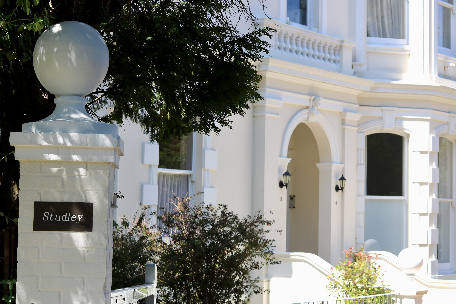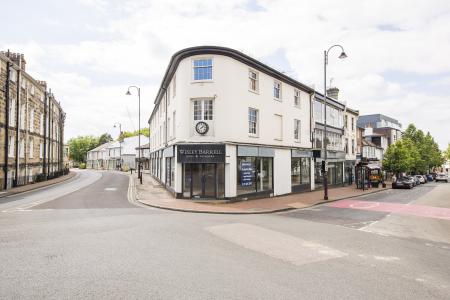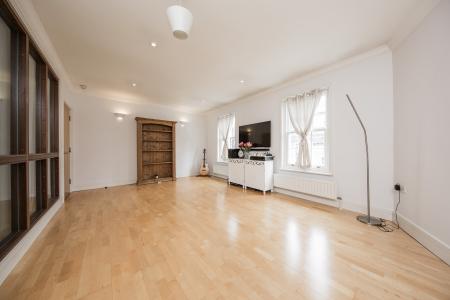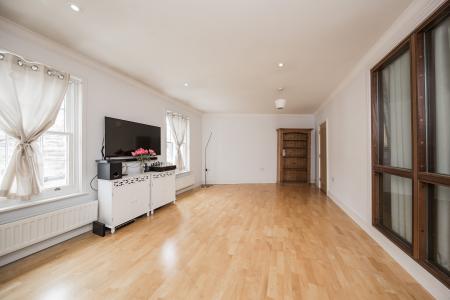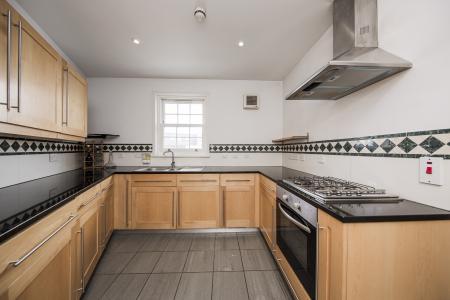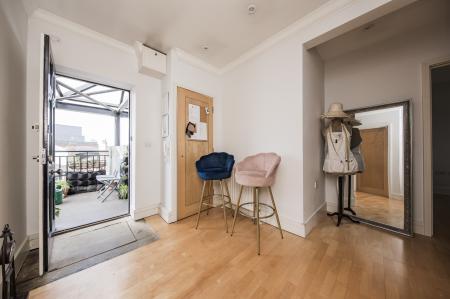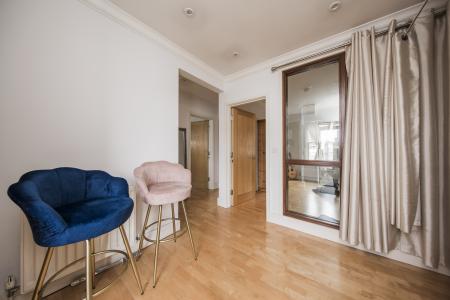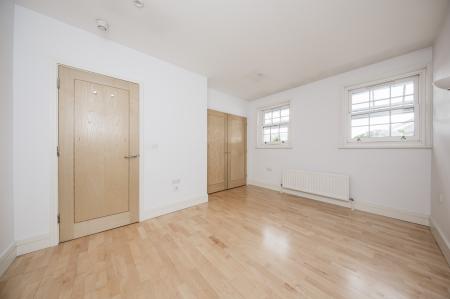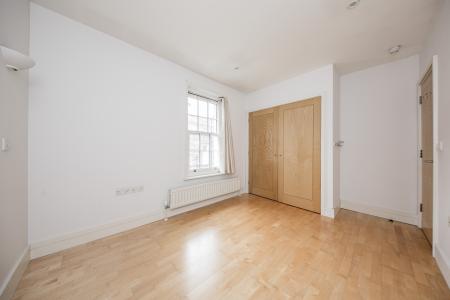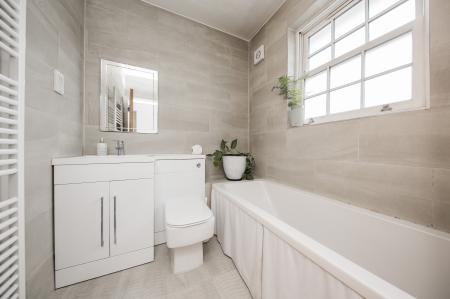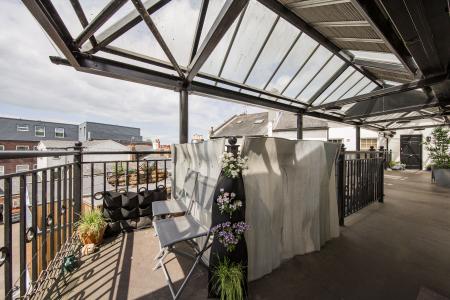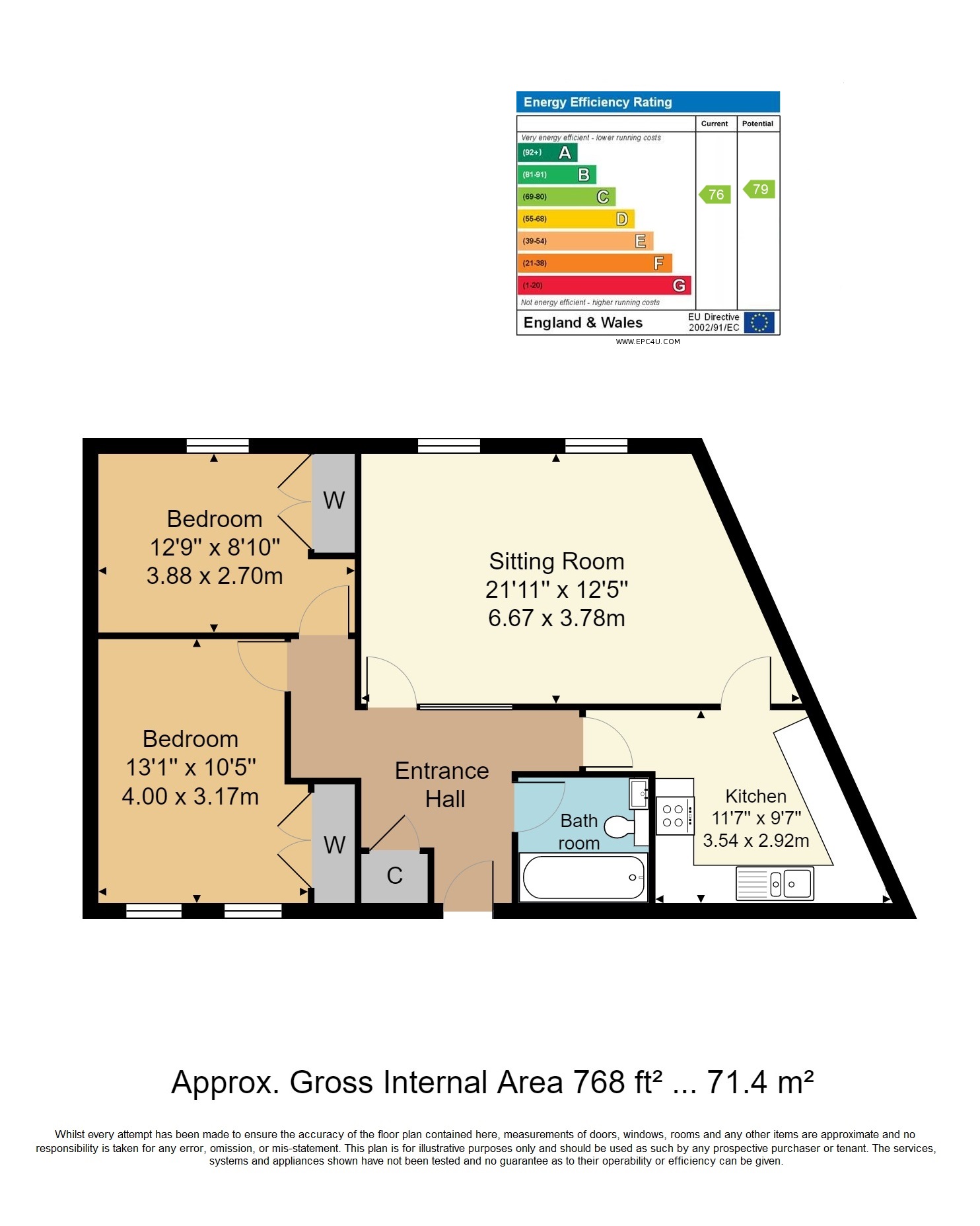- Spacious 2nd Floor Apartment
- 2 Double Bedrooms
- Offered as Top of Chain
- Internal Courtyard Area
- Private Allocated Parking
- Energy Efficiency Rating: C
- Convenient & Central Location
- Contemporary Kitchen
- Large Lounge with Views
- Generous Room Sizes
2 Bedroom Apartment for sale in Tunbridge Wells
Offered as top of chain and situated in a gated development with private parking, a spacious two bedroom apartment with generous room sizes, an especially convenient and central location and a large principal reception room. Carrs Court itself will be a building known to many Tunbridge Wells residents, what may be less obvious is the courtyard area within and the feeling of space and privacy this affords. As currently arranged, the property has a good sized principal reception hallway with a family bathroom, further contemporary styled kitchen, a large lounge with views towards Calverley Park Crescent and two double bedrooms. As mentioned, the property sits around a private internal courtyard area with private allocated parking.
Access is via a solid door to:
ENTRANCE HALLWAY: Wall mounted entry phone, areas of engineered wooden flooring, radiator, inset LED spotlights to the ceiling, cornicing. Door to a cupboard housing the hot water boiler with further storage space and high level electrical consumer unit. Doors leading to:
BATHROOM: Fitted with a wash hand basin with mixer tap over and storage below, low level WC, panelled bath with mixer tap over and single head shower attachment with concertina screen. Feature tiled floor, tiled walls, radiator, wall mounted electric shaver point, fitted wall mirror, extractor fan. Opaque Georgian style double glazed sash windows to the front.
KITCHEN: A range of wall and base units with a complementary polished granite work surface. Inset one and a half bowl stainless steel sink with mixer tap over. Inset four ring 'Smeg' gas hob with feature extractor hood over and electric oven below. Integrated fridge, freezer, washing machine and slimline dishwasher. Good general storage space. Tiled floor, part tiled walls, radiator, various media points, extractor fan. Georgian style double glazed sash windows to the front. Door to:
LOUNGE: Good areas of wood effect flooring, two radiators, cornicing, inset spotlights to the ceiling. Excellent space for lounge furniture and for entertaining. Six double glazed glass panels returning to the entrance hallway. Two sets of Georgian style double glazed sash windows to the front.
BEDROOM: Good areas of wood effect flooring, radiator, various media points, inset spotlights to the ceiling. Space for a double bed and associated bedroom furniture. Good areas of fitted wardrobes with areas of fitted shelving and coat rails. Georgian style double glazed sash windows to the front.
BEDROOM: Good areas of wood effect flooring, radiator, various media points, inset spotlights to the ceiling. Good space for double bed and associated bedroom furniture. Fitted wardrobe with areas of fitted shelving and coat rails. Two sets of double glazed sash windows to the front.
OUTSIDE: The property is accessed via double security gates that lead to an attractive courtyard area adjacent to the apartment. The property has use of a single allocated parking space denoted '4' on the left hand side as you pass through the gates and towards the shops beyond.
SITUATION: The property is located in a most convenient spot on Crescent Road adjacent to Calverley Road. To this end it offers almost immediate access to a number of highly regarded restaurants and - principally - multiple retailers located further along Calverley Road and the Royal Victoria Place shopping centre, with a further range of principally independent retailers along Camden Road. Tunbridge Wells itself has a wide range of social, retail and educational facilities including a number of sports and social clubs and two theatres. There is a further run of principally independent retailers, restaurants and bars between Mount Pleasant and the Pantiles and a good number of highly regarded schools at all levels accessible from the property. The town also has two main line railway stations of which Tunbridge Wells itself is a short walking distance.
TENURE: Leasehold
Lease - 150 Years From 1 January 2004
Service Charge - currently £1801.38 per year
Ground Rent - currently £250.00 per year
We advise all interested purchasers to contact their legal advisor and seek confirmation of these figures prior to an exchange of contracts.
COUNCIL TAX BAND: D
VIEWING: By appointment with Wood & Pilcher 01892 511211
ADDITIONAL INFORMATION: Broadband Coverage search Ofcom checker
Mobile Phone Coverage search Ofcom checker
Flood Risk - Check flooding history of a property England - www.gov.uk
Services - Mains Water, Gas, Electricity & Drainage
Heating - Gas Fired Central Heating
Important information
This is a Leasehold Property
Property Ref: WP1_100843015332
Similar Properties
2 Bedroom Apartment | Guide Price £300,000
GUIDE PRICE £300,000 - £335,000. Centrally located and with excellent access to both the Common and town centre, a beaut...
3 Bedroom Apartment | Guide Price £300,000
GUIDE PRICE £300,000 - £325,000. Offered with no onward chain, a spacious 3 bedroom, top floor Grade II listed apartment...
Linden Park Road, Tunbridge Wells
1 Bedroom Apartment | Offers Over £300,000
A beautifully presented 1 bedroom ground floor apartment situated in a prime position on the edge of the historic Pantil...
2 Bedroom Terraced House | £315,000
A well presented and significantly improved 2 bedroom mid terraced period property conveniently and centrally located in...
2 Bedroom Maisonette | Guide Price £325,000
GUIDE PRICE £325,000 - £350,000. Offered as top of chain, a well presented 2 bedroom, first floor maisonette with privat...
Bishops Down Park Road, Tunbridge Wells
1 Bedroom Apartment | £325,000
A beautifully presented 1 bedroom upper ground floor apartment with original period features, private terrace, access to...

Wood & Pilcher (Tunbridge Wells)
Tunbridge Wells, Kent, TN1 1UT
How much is your home worth?
Use our short form to request a valuation of your property.
Request a Valuation
