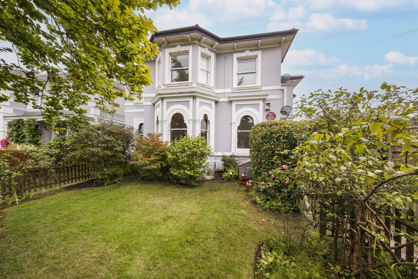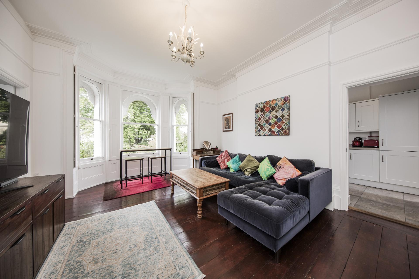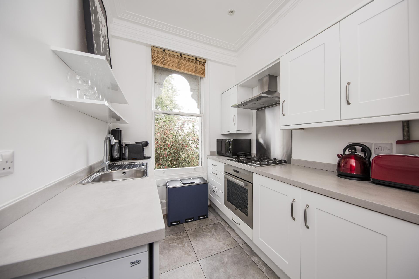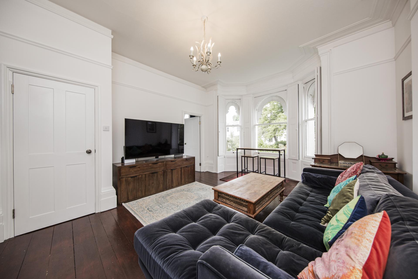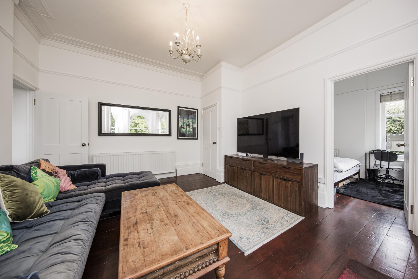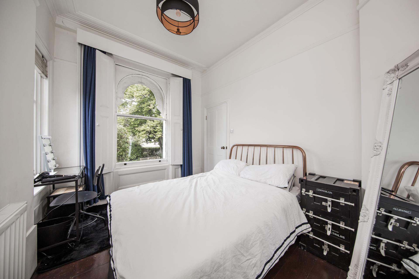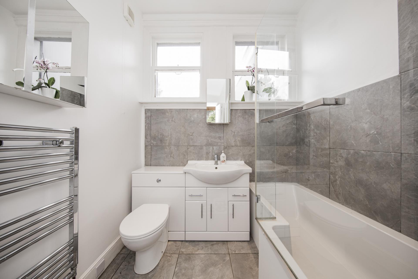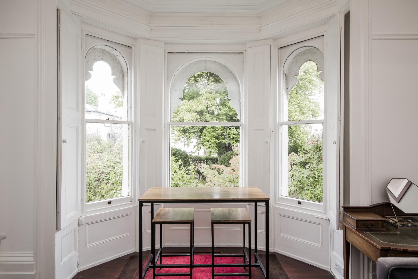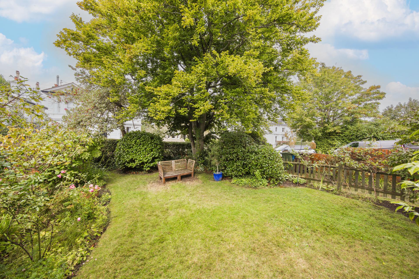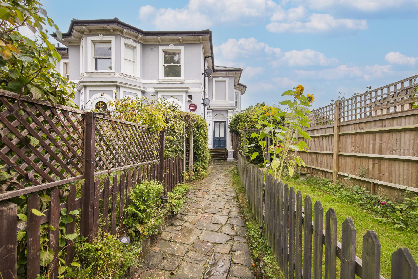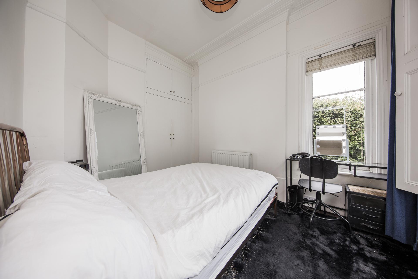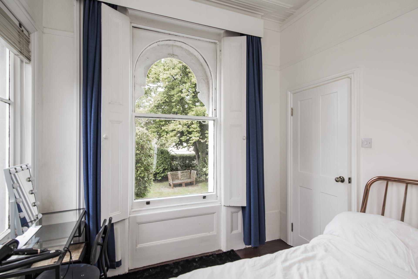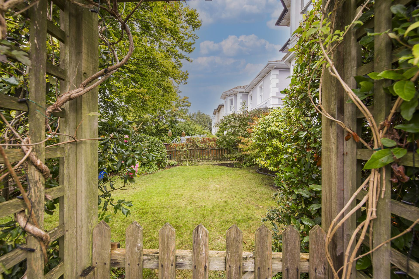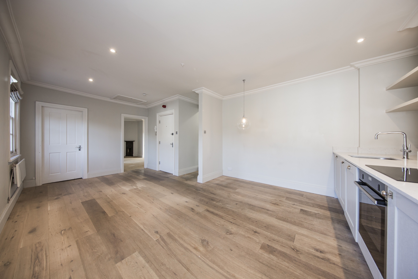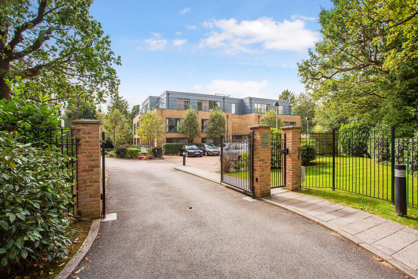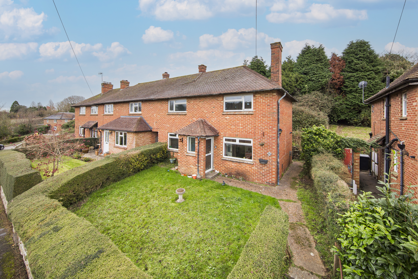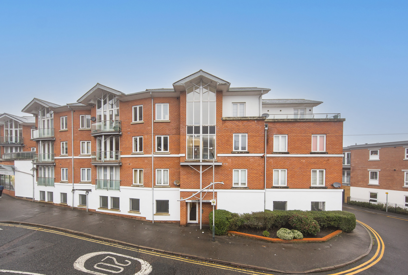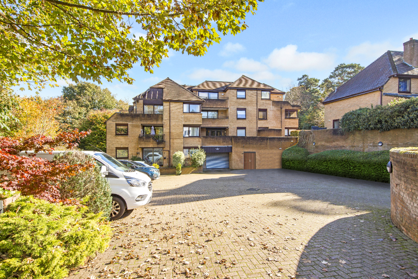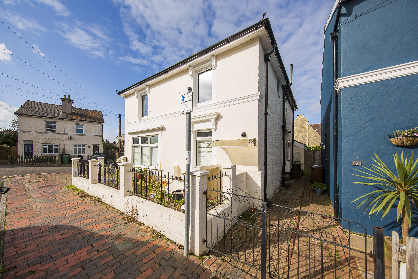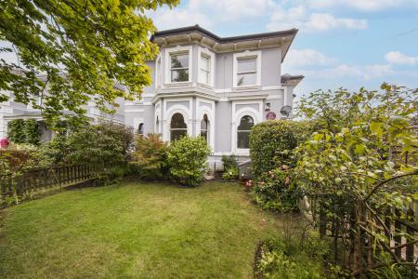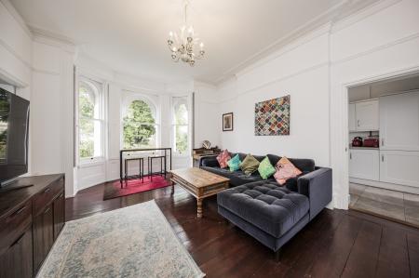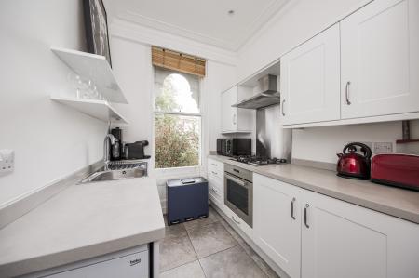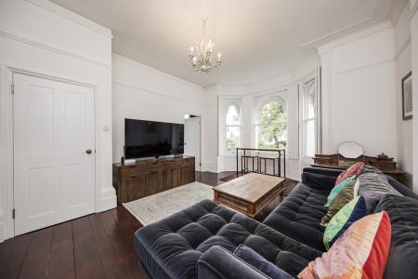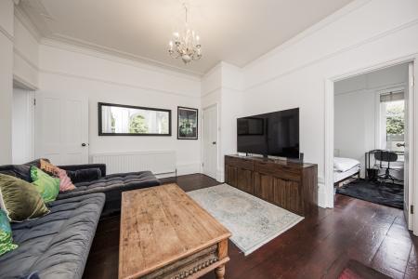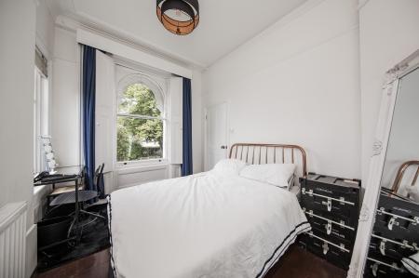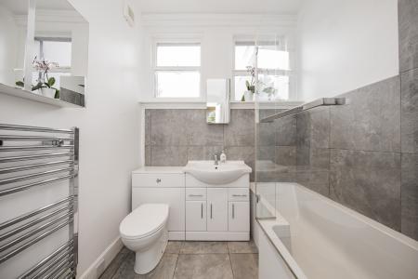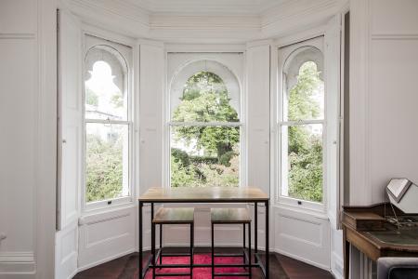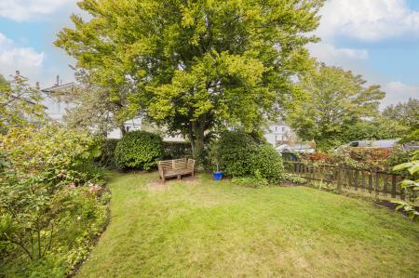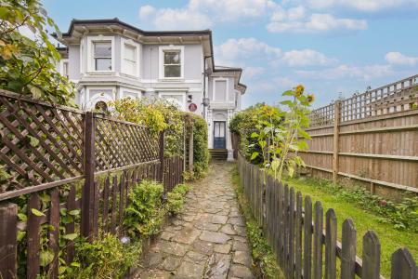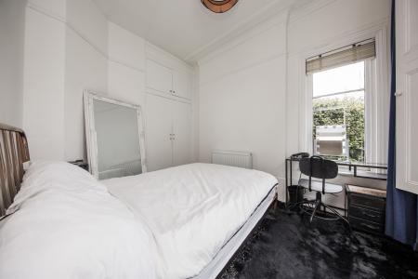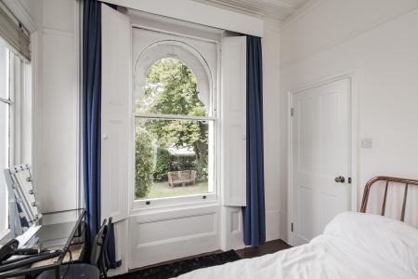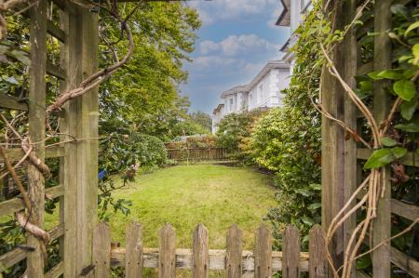- GUIDE PRICE £260,000 - £275,000
- Period Conversion Apartment
- Private Garden to the Front
- 1 Bedroom
- Allocated Parking Space
- Energy Efficiency Rating: E
- Contemporary Kitchen & Bathroom
- Operating Period Shutters
- High Ceilings
- Excellent Access to Town
1 Bedroom Ground Floor Flat for sale in Tunbridge Wells
GUIDE PRICE £260,000 - £275,000. Located on one of Tunbridge Wells premier residential roads with immediate access to the upper part of the town centre, an extremely impressive one bedroom garden apartment. This is formed from rooms that - originally - would have been part of the houses' reception space and consequently enjoy a good number of period features and high ceilings. It also enjoys a large garden space to the front of the house with an allocated parking space to the rear. The principal lounge/dining area has an attractive period bay window to the front with views over the private gardens and beautiful (still functioning) period shutters, with the dual aspect double bedroom alongside. There is an attractive, contemporary kitchen with a number of integrated appliances and a further bath/shower room. Externally, the property enjoys a single allocated parking space to the rear of the main house and the lions share of the property's front garden - principally set to lawn with a number of mature shrub and tree plantings. Properties in this location are fantastically convenient for many of the best parts of Tunbridge Wells and we do consider this property will be of interest to a number of parties. To this end we would encourage an immediate appointment to view.
Access is via a solid door to:
ENTRANCE LOBBY: Good areas of exposed floorboards, wall mounted telephone entry system, recess with areas of fitted shelving and an area of coat rail, higher level ceiling with inset LED spotlights. Door leading to:
OPEN PLAN LOUNGE/DINING AREA: Occupying part of the property's original reception space this room is of an excellent size with attractive feature bay windows, shutters and high ceilings. Good areas of exposed floorboards, radiator, higher level ceiling with picture rails, feature cornicing, higher level skirting boards, various media points. Excellent space for lounge and dining furniture and entertaining. Feature bay window to the front with areas of original wooden panelling, the bay window is comprised of three sets of period sash windows each with wooden shutters and with views to the front across the property's privately owned garden.
BEDROOM: Good areas of exposed floorboards, areas of wooden panelling, picture rail, feature cornicing, good areas of fitted cupboards. Space for double bed and associated bedroom furniture. Dual aspect windows to the front and side with operating shutters.
KITCHEN: Of a good size with high ceilings. Range of contemporary styled wall and base units with a complementary work surface. Inset single bowl stainless steel sink with mixer tap over. Integrated 'Beko' electric oven and inset four ring 'Neff' hob with feature stainless steel splashback and extractor hood over. Integrated fridge and freezer. Space for a slimline dishwasher and washing machine. Good areas of general storage space, areas of floating shelving, areas of wooden panelling to the walls. Door to a shallow cupboard with good general storage space and areas of higher level fitted shelving, feature tiled floor. Period sash window to the front with fitted blind. Concertina door leading to:
BATHROOM: Fitted with a low level WC, wall mounted wash hand basin with mixer tap over and storage below, panelled 'slipper' style bath with fitted shower screen and two shower heads over. Feature tiling, part tiled walls, areas of fitted cupboards housing a wall mounted 'Ideal' boiler, towel rail, wall mounted mirror fronted cabinet, high level ceilings, inset LED spotlights, extractor fan. Two sets of windows to the rear.
OUTSIDE: The property has a quarter use of the space in the basement, accessed via the blue door on the left prior to arriving at the front door of the main house, as well as sole use and enjoyment of a most attractive garden accessed via a picket gate on the left hand side walking towards the front door. The private garden is located towards the front of the main house and is principally set to lawn with deep well stocked beds with a number of mature shrub and flower plantings. A combination of retaining picket fences and retaining hedging to the front, mature Acer trees. The property also enjoys a single allocated parking space to the rear of the building, accessed off of Lansdowne Square, denoted Flat 1 to the right hand side of a bank of six garage en-bloc.
SITUATION: The property is located on Lansdowne Road in Tunbridge Wells town centre. It enjoys almost immediate access to the upper part of town, specifically Calverley Road and the Royal Victoria Place shopping precinct where a number of principally multiple retailers can be found. Still close at hand though is Camden Road with its range of quirky independent retailers and restaurants and a further run of further independent businesses between Mount Pleasant and the Pantiles. The town itself has a host of sports and social clubs, two theatres, beautiful architecture, a number of urban green spaces and two main line railway stations offering fast and frequent services to both London termini and the South Coast.
TENURE: Leasehold with a share of the Freehold
Lease - 999 years from 25 December 1977
Service Charge - currently £1105.00 per year
No Ground Rent
We advise all interested purchasers to contact their legal advisor and seek confirmation of these figures prior to an exchange of contracts.
COUNCIL TAX BAND: C
VIEWING: By appointment with Wood & Pilcher 01892 511211
ADDITIONAL INFORMATION: Broadband Coverage search Ofcom checker
Mobile Phone Coverage search Ofcom checker
Flood Risk - Check flooding history of a property England - www.gov.uk
Services - Mains Water, Gas, Electricity & Drainage
Heating - Gas Fired Central Heating
Important Information
- This is a Share of Freehold property.
Property Ref: WP1_100843034363
Similar Properties
2 Bedroom Flat | £250,000
Bright and spacious top-floor Grade II listed apartment with two bedrooms or an extra reception room. Refurbished in 201...
2 Bedroom Ground Floor Flat | £250,000
Offered as top of chain, a well presented 2 bedroom ground floor apartment with allocated parking space, use of communal...
3 Bedroom Semi-Detached House | Guide Price £250,000
**SELLING BY ACTION 6TH FEBRUARY 2025** GUIDE £250,000 PLUS FEES - A 3 bedroom semi-detached house located in a quiet cu...
Goods Station Road, Tunbridge Wells
2 Bedroom Apartment | Guide Price £275,000
GUIDE PRICE £275,000 - £300,000. Offered as top of chain and presented to a high standard, a spacious 2 bedroom apartmen...
Sandrock Road, Tunbridge Wells
1 Bedroom Apartment | £280,000
Offered as top of chain an especially good sized one bedroom ground floor apartment in this purpose built block being we...
2 Bedroom Terraced House | Guide Price £285,000
GUIDE PRICE £285,000 - £300,000. A 2 bedroom mid terraced property with full vacant possession and a good sized open pla...

Wood & Pilcher (Tunbridge Wells)
Tunbridge Wells, Kent, TN1 1UT
How much is your home worth?
Use our short form to request a valuation of your property.
Request a Valuation
