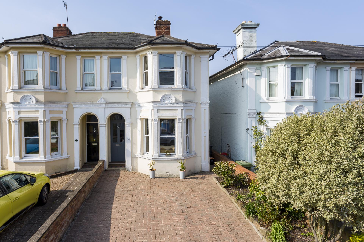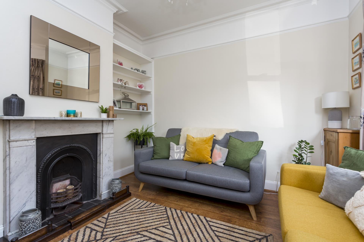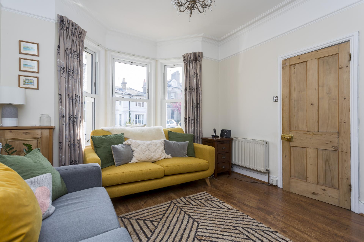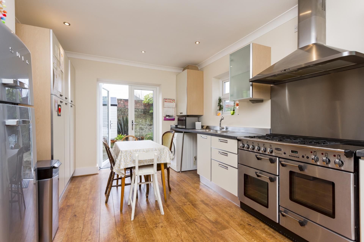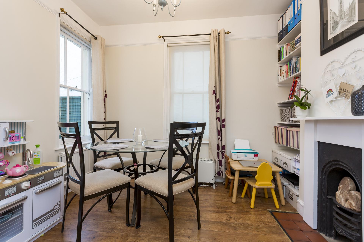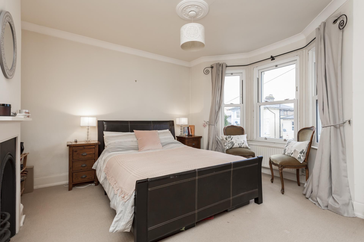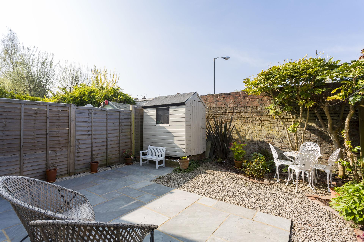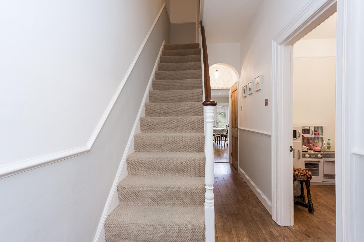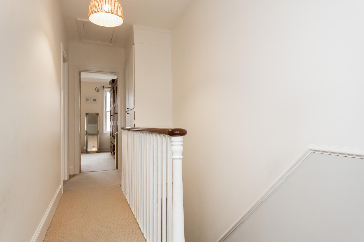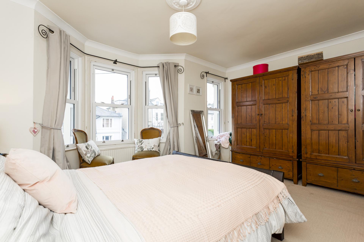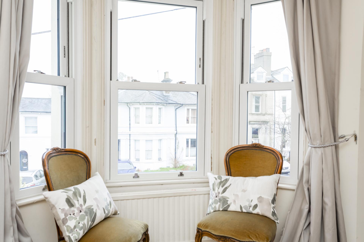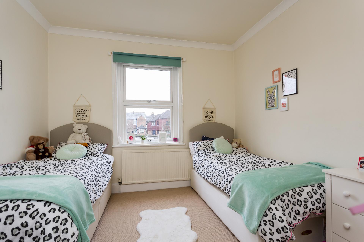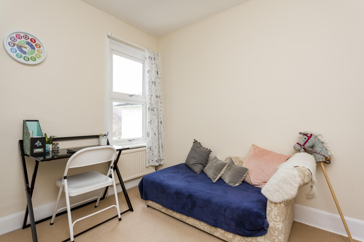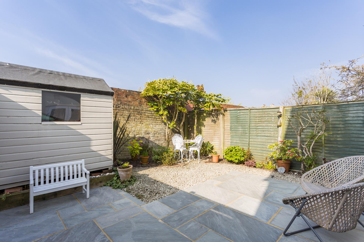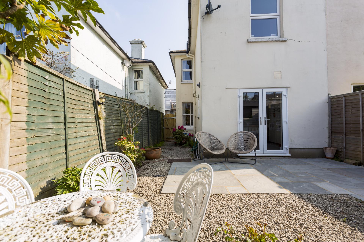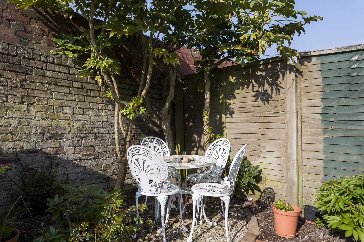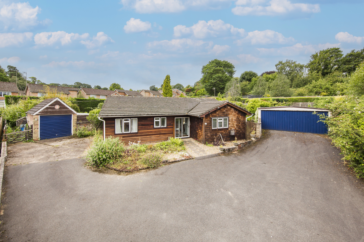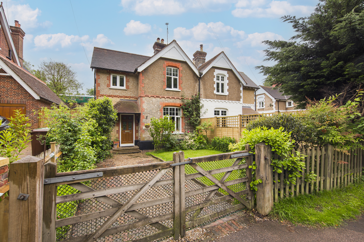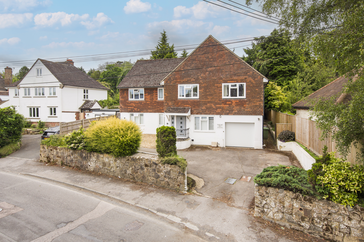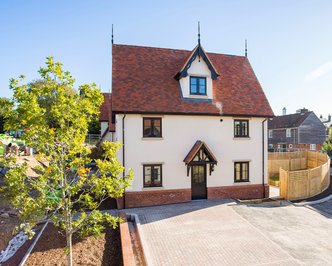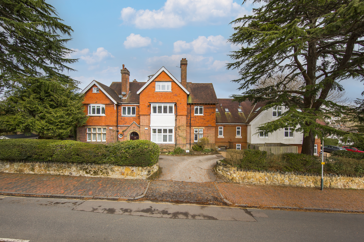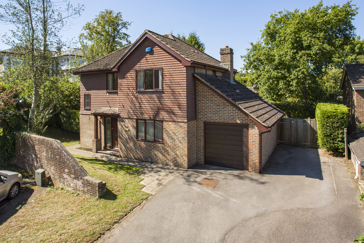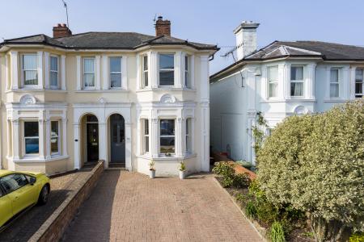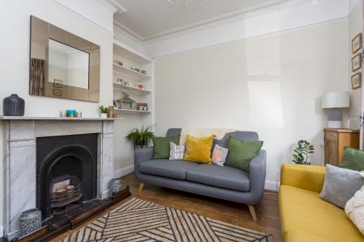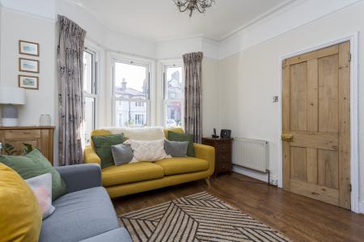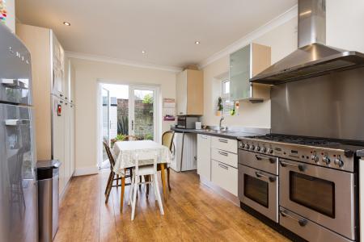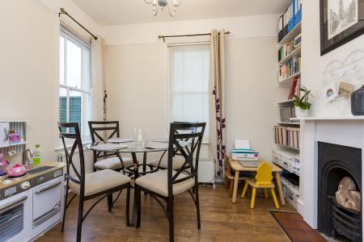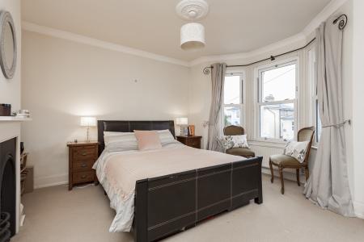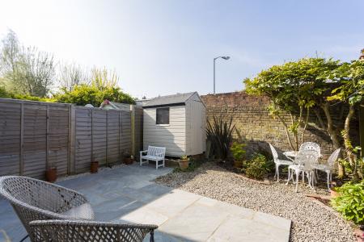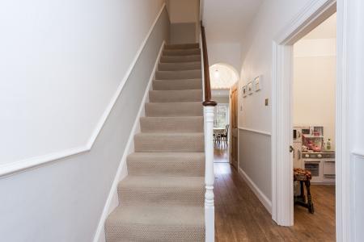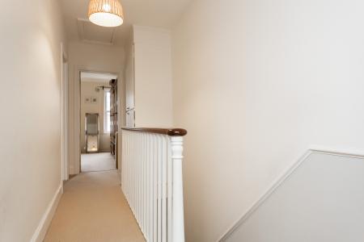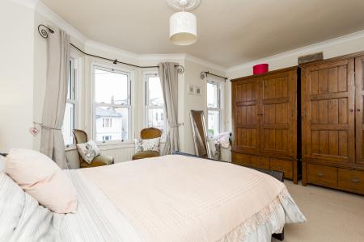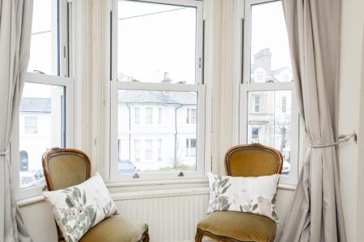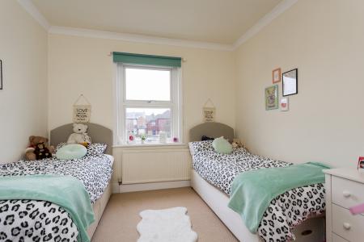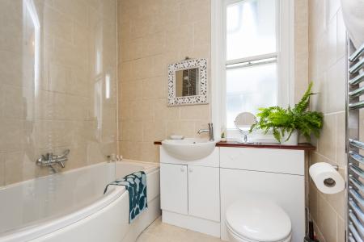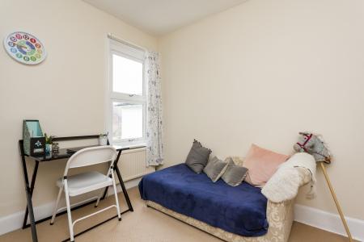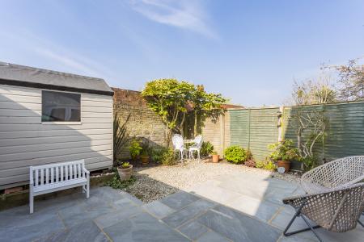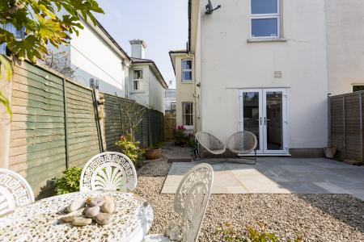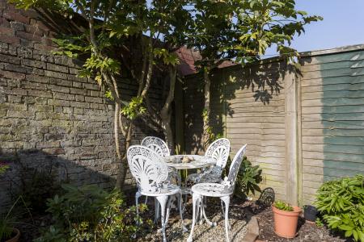- GUIDE PRICE £625,000 - £650,000
- Semi Detached Period Property
- Desirable Residential Road
- 2 Reception Rooms
- 3 Double Bedrooms
- Energy Efficiency Rating: D
- Driveway for Off Road Parking
- Courtyard Garden
- Cloakroom & Family Bathroom
- Close to Town & Station
3 Bedroom Semi-Detached House for sale in Tunbridge Wells
GUIDE PRICE £625,000 - £650,000. Set in the popular location of the St. James area of the town is this semi detached property offering period features and flexible accommodation. On the ground floor is a sitting room, dining room, breakfasting kitchen and cloakroom, whilst the first floor has three double bedrooms and family bathroom. Being a short walk to the town centre and main line station completes the premier location and the driveway offers off road parking to the front of the property.
Hallway - Sitting Room With Feature Fireplace - Dining Room With Feature Fireplace - Kitchen/Breakfast Room With Doors To Garden - Cloakroom - First Floor Landing - Three Bedrooms - Family Bathroom - Front Garden With Driveway Providing Off Road Parking - Courtyard Rear Garden
HALLWAY: Door into hallway with laminate flooring, two understairs cupboards, radiator.
SITTING ROOM: A bright room with double glazed bay window to front, feature fireplace with marble surround, cast iron inset and hearth, shelving to side. Laminate flooring, built in cupboard housing electric consumer unit, radiator.
DINING ROOM: Sash windows to side and rear, feature fireplace with cast iron inset, cupboard and shelving to sides. Laminate flooring, radiator.
BREAKFASTING KITCHEN: A large range of wall and base units with complementary worktop. Rangemaster cooker with extractor hood over. Spaces for washing machine, fridge/freezer and dishwasher. Wall mounted gas central heating boiler. Double glazed window to side and double glazed doors to rear, downlights, radiator.
CLOAKROOM: Wall mounted wash hand basin, low level wc, double glazed window to side, laminate flooring.
FIRST FLOOR LANDING: Loft access with ladder being part boarded and light. Large built in store cupboard.
BEDROOM 1: A double bedroom with feature fireplace, double glazed sash bay window to front with additional side window, radiator, carpet.
BEDROOM 2: A double bedroom with double glazed window to rear, radiator, carpet.
BEDROOM 3: A further double bedroom with window to rear, built in wardrobe, radiator, carpet.
FAMILY BATHROOM: A white suite comprising of a 'P' shaped bath with mixer tap, shower over and shower screen, inset wash hand basin with mixer tap, low level wc. Full tiling to walls, heated towel rail, downlights, sash window to side.
OUTSIDE REAR: A courtyard garden with paved patio area, wall and fencing to boundaries, wooden storage shed, mature trees and shrubs to border, gated side access.
OUTSIDE FRONT: To the front is a block paved driveway offering off road parking.
SITUATION: The property is located in the St. James' quarter of Royal Tunbridge Wells which is under 1 mile distance from Tunbridge Wells town centre where you will find the heart of a busy and vibrant spa town including an excellent range of retail facilities at both Royal Victoria shopping mall and the Calverley Road pedestrian precinct. In the southern part of the town you will find the old High Street, Chapel Place and The Pantiles which is home to a number of independent retailers sat along side busy restaurants and bars. Leisure facilities include a good number of sports clubs. The town has 2 theatres, a number of gyms, a sports centre and several outdoor spaces including Tunbridge Wells common and local parks with Dunorlan including a Victorian boating lake. Educational facilities include an excellent mix of schools including primary, secondary, grammar and independent with the property being well placed to take advantage of all such opportunities.
TENURE: Freehold
COUNCIL TAX BAND: D
VIEWING: By appointment with Wood & Pilcher 01892 511211
ADDITIONAL INFORMATION: Broadband Coverage search Ofcom checker
Mobile Phone Coverage search Ofcom checker
Flood Risk - Check flooding history of a property England - www.gov.uk
Services - Mains Water, Gas, Electricity & Drainage
Heating - Gas Fired Central Heating
Important Information
- This is a Freehold property.
Property Ref: WP1_100843036352
Similar Properties
Pinewood Road, Tunbridge Wells
3 Bedroom Detached Bungalow | £625,000
A spacious three bedroom detached Colt Bungalow situated on a large southerly facing plot in a quiet cul-de-sac position...
3 Bedroom Semi-Detached House | Guide Price £600,000
GUIDE PRICE £600,000 - £625,000. Offered as top of chain and located toward the southerly side of Tunbridge Wells town c...
3 Bedroom Maisonette | £600,000
Offfered with no chain and to the very highest of standards a first floor contemporary conversion apartment with 3 doubl...
Sussex View, Frant, Tunbridge Wells
3 Bedroom Semi-Detached House | £630,000
**Garage included in purchase of the property on a 5 year lease** (Terms & Conditions apply) A three bedroom semi-detach...
3 Bedroom Apartment | £635,000
A surprisingly spacious three double bedroom apartment with ensuite & family bathroom, private terrace and allocated par...
4 Bedroom Detached House | Guide Price £650,000
GUIDE PRICE £650,000 - £675,000. An individual 4 bedroom detached home in the sought after St. James' area with private...

Wood & Pilcher (Tunbridge Wells)
Tunbridge Wells, Kent, TN1 1UT
How much is your home worth?
Use our short form to request a valuation of your property.
Request a Valuation
