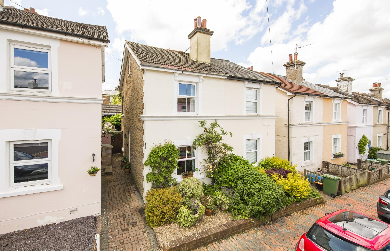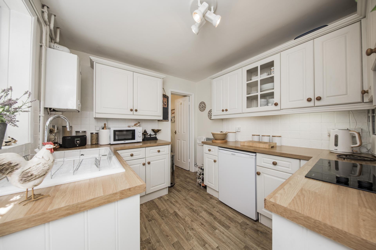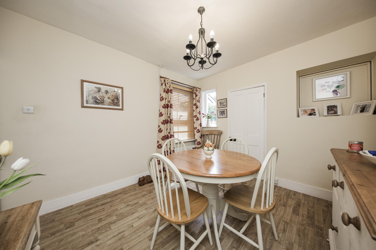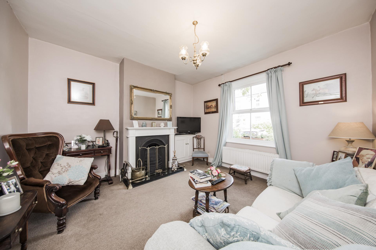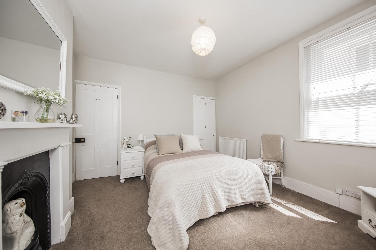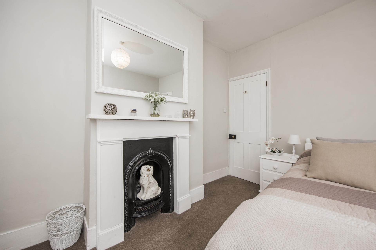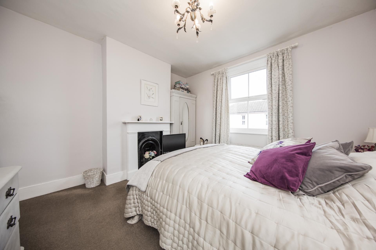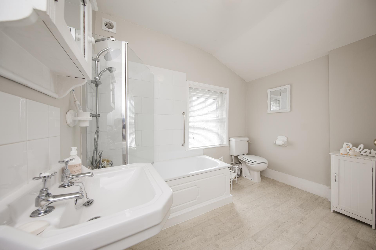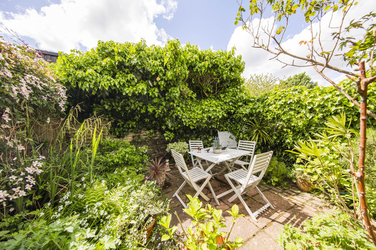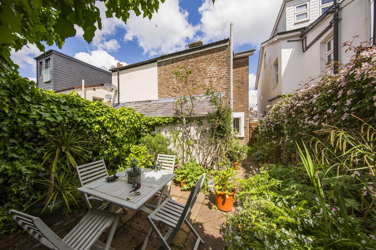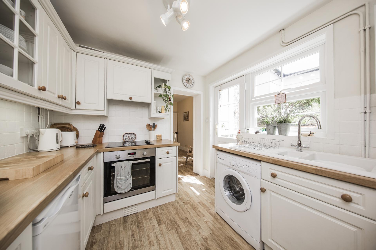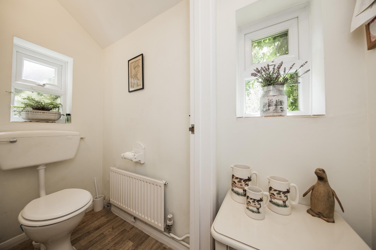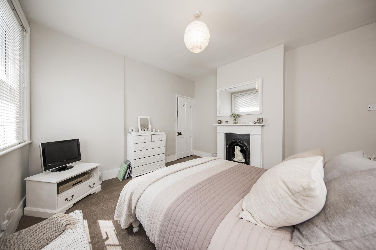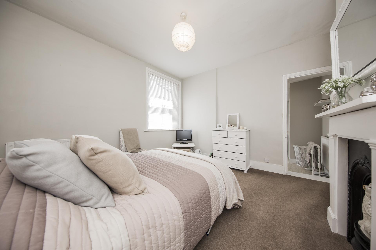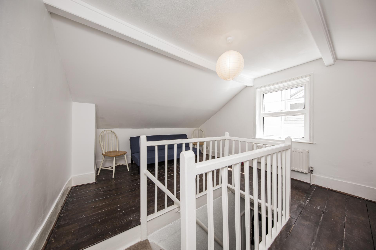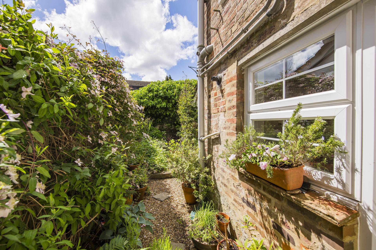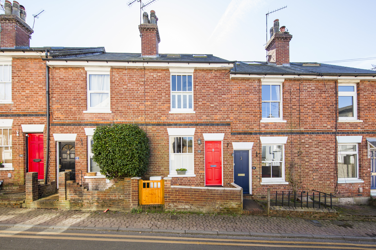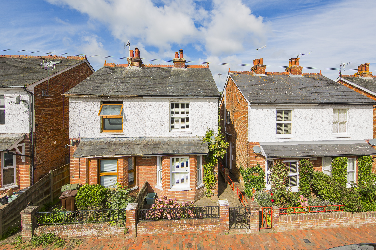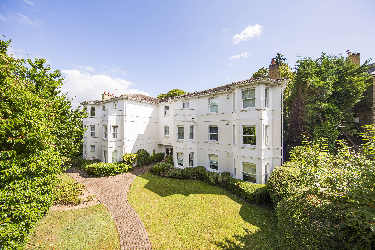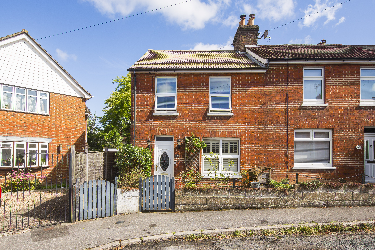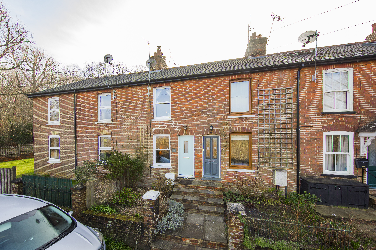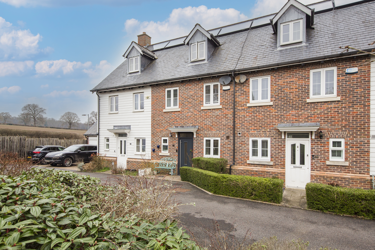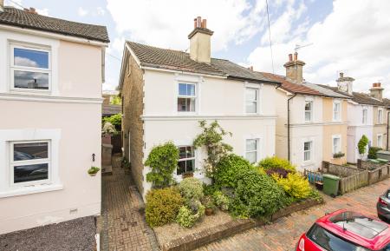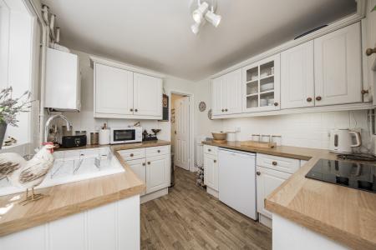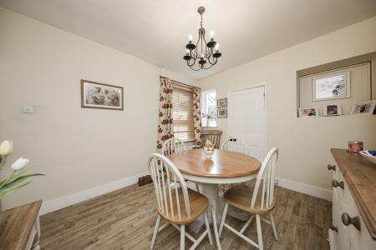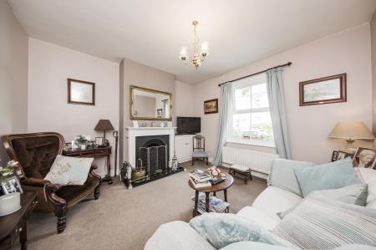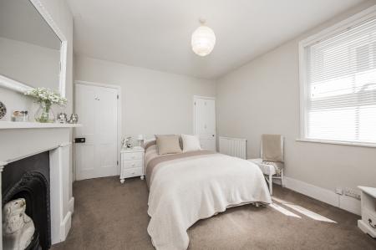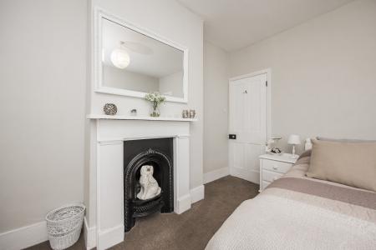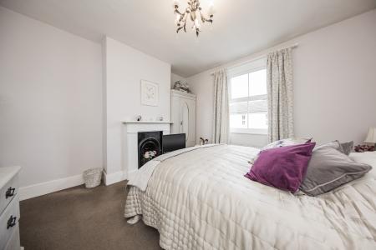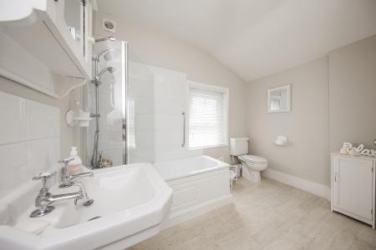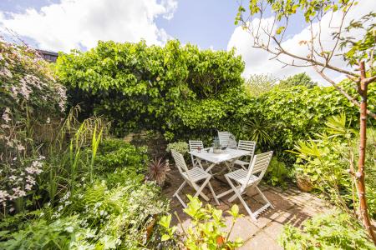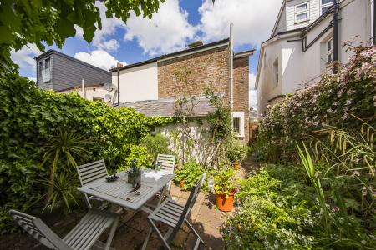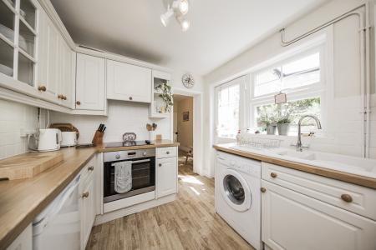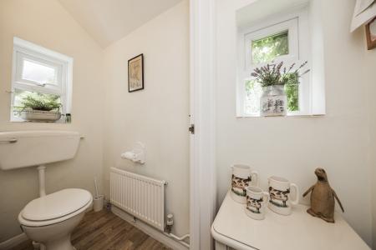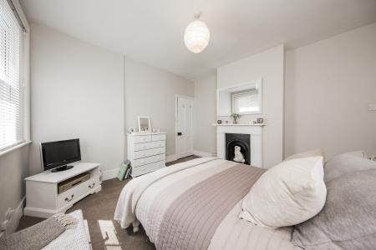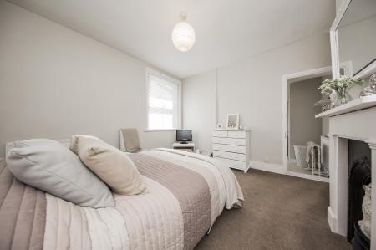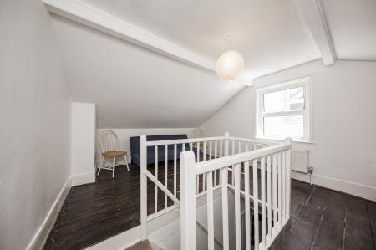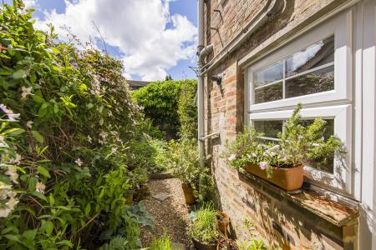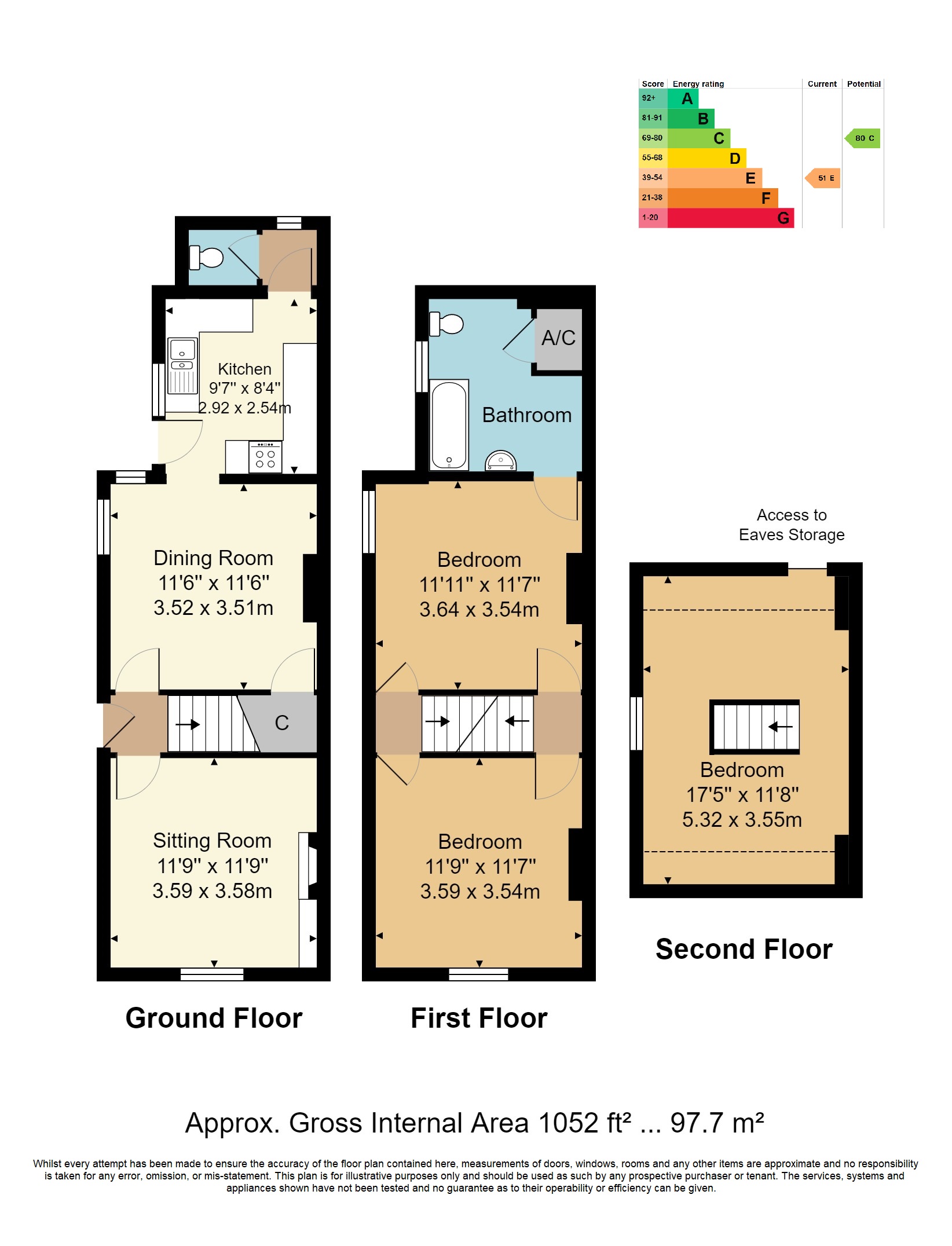- GUIDE PRICE £425,000 - £450,000
- 3 Storey Victorian Semi Det House
- 3 Bedrooms
- 1st Floor Bathroom & Downstairs WC
- Residents Permit Parking (See Note)
- Energy Efficiency Rating: E
- St. James Quarter Community
- Southerly Facing Low Maintenance Garden
- Proximity to St James Primary School
- Proximity to Hilbert & Grosvenor Park & MLS
3 Bedroom Semi-Detached House for sale in Tunbridge Wells
GUIDE PRICE £425,000 - £450,000. Owned since 1996, this beautifully presented 3-storey Victorian Semi-detached house has been a well loved and cared for family home; and whilst perfectly practical and well presented in its current arrangement, the property offers the next owner the opportunity to add their own stamp and like so many have done on the road, the option to open plan the kitchen & dining room space (STP).
The house is one of the few on the road to benefit from an original loft room, and being arranged over 3 floors and at 1,052 SQFT the property currently offers three generous sized bedrooms, a large 1st floor bathroom (En-Suite to principal if preferred), as well as a downstairs living room, dining room, kitchen, and WC.
Situated on one of the quieter roads in the popular St. James Quarter but still maintaining the sense of community, the home provides easy access to Tunbridge Wells & Highbrooms Mainline Stations, St James Primary School, Tunbridge Wells Town Centre, Grosvenor & Hilbert Park, The famous Pantiles, as well as Camden Road's restaurants, shops and cafes and therefore presents a fantastic prospect for first time buyers, downsizers, professionals, and families alike.
Properties of this style and in this location have traditionally generated a great deal of interest and to this end we would encourage all interested parties to make an immediate appointment to view.
Main entrance leads into immediate staircase.
DINING ROOM: The dining room has southern and easterly facing, dual aspect, double glazed windows and is decorated with vinyl flooring and painted walls and ceilings. There is appropriate space for dining room associated furniture as well as under the stairs storage which houses room for additional Freezer and the gas meter.
KITCHEN: The kitchen is set to the back of the property overlooking part of the garden. It is of good size and currently offers ample undercounter and wall mounted painted wooden storage units as well as wood effect laminate worktop, ceramic Farmhouse sink with drainer and mixer tap over as well as space for under counter refrigerator and washing machine. You will also find the circa 10-year-old wall mounted traditional gas fired boiler.
Off the kitchen is access to the garden and a downstairs WC.
LIVING ROOM: Proportionally almost a mirror image of the dining room; the living room, situated at the front of the house, is neutrally decorated with carpeted floors and painted walls and ceilings with pendant lighting. The room itself is arranged around the central gas fired newly upgraded fire with original fireplace surround. There are various media points, a large, double-glazed window and built in storage housing electric meter and fuse board.
BEDROOM 1: Above the living room and at the front of the property, at 141 SQFT the carpeted bedroom offers plenty of room for bedroom associated furniture. Both bedrooms provide access to the stairway into the original loft space.
BEDROOM 2: Set at the back of the property and with direct access into the family bathroom, another well present double bedroom with large, double-glazed window, carpeted flooring, media points and additional access to stairway up to the loft room.
BATHROOM: The large, windowed bathroom is decorated with wood effect vinyl flooring, with partially painted and partially tiled walls. It is set up with a low-level toilet, ceramic bath shower combination, pedestal basin with pillar taps and tiled splash back. The bathroom is also home to a large airing cupboard housing ample shelving and the hot water cylinder.
BEDROOM 3/LOFT ROOM: The currently vacant but original loft room with inherently pitched ceiling height has the traditional wooden floorboards and a double-glazed window, with the staircase in the centre of the room and some handy eaves storage.
OUTSIDE: A private and southerly facing, low maintenance, paved courtyard with mature shrubs.
SITUATION: The property is located in the St. James quarter of Tunbridge Wells and offers excellent access to both the town centre (along Camden Road with its wider range of independent retailers and restaurants) as well as St. James Church and a number of highly regarded schools. Also near at hand is the recently renovated Grosvenor & Hilbert Park with excellent facilities and a vibrant social calendar. Tunbridge Wells itself has a wide range of social, retail, and educational facilities including two theatres, a number of sports and social clubs and a wide range of principally multiple retailers at the Royal Victoria Place Shopping Precinct and associated Calverley Road with a further range of multiple retailers located between Mount Pleasant and The Pantiles. The town is highly regarded for its architecture and green spaces and offers two main line railway stations to both London termini and the South Coast.
TENURE: Freehold
The property is currently owned jointly with 'Resi Housing' but is being offered for sale on a Freehold, 100% ownership basis.
COUNCIL TAX BAND: C
VIEWING: By appointment with Wood & Pilcher 01892 511211
ADDITIONAL INFORMATION: Broadband Coverage search Ofcom checker
Mobile Phone Coverage search Ofcom checker
Flood Risk - Check flooding history of a property England - www.gov.uk
Services - Mains Water, Gas, Electricity & Drainage
Heating - Gas Fired Central Heating
AGENTS NOTE: All interested parties are requested to liaise directly with Tunbridge Wells Borough Council to confirm the current availability of parking permits for the area.
Important Information
- This is a Freehold property.
Property Ref: WP1_100843035376
Similar Properties
3 Bedroom Terraced House | £425,000
An exceptionally well-maintained home in an ideal location, just a short distance from Tunbridge Wells Station, Dunorlan...
Southwood Road, Tunbridge Wells
3 Bedroom Semi-Detached House | £425,000
Located in Rusthall village an extremely well presented 3 bedroom semi detached period property with a host of period fe...
3 Bedroom Apartment | £425,000
Offered as top of chain and located on the top floor of this attractive, contemporary building a 3 double bedroom apartm...
2 Bedroom End of Terrace House | Guide Price £430,000
GUIDE PRICE £430,000 - £450,000. Located on a peaceful and pleasant residential street in Langton Green a 2 bedroom end...
3 Bedroom Terraced House | Guide Price £450,000
GUIDE PRICE £450,000 - £475,000. Located on the semi rural edges of Wadhurst village a most impressive 3 bedroom period...
Broomfield, Bells Yew Green, Tunbridge Wells
3 Bedroom Terraced House | Guide Price £450,000
GUIDE PRICE £450,000 - £475,000. Arranged over three storeys and located in the hamlet of Bells Yew Green a 3 bedroom te...

Wood & Pilcher (Tunbridge Wells)
Tunbridge Wells, Kent, TN1 1UT
How much is your home worth?
Use our short form to request a valuation of your property.
Request a Valuation
