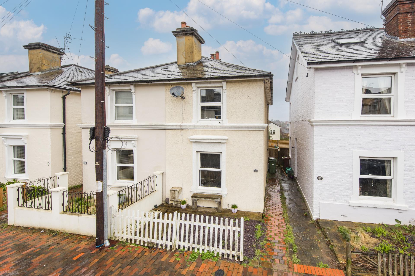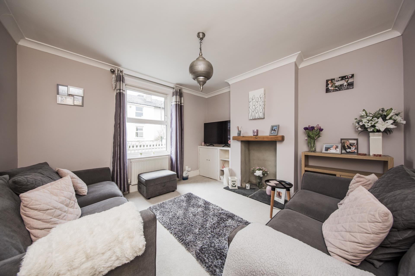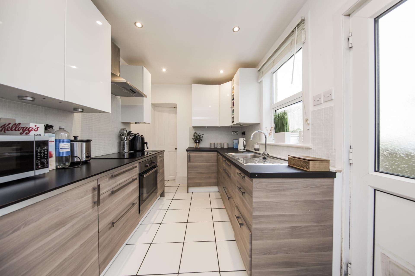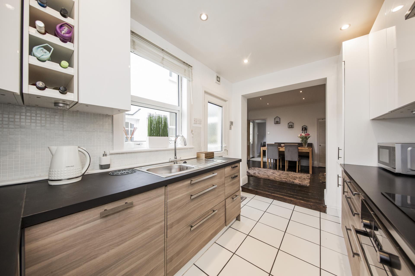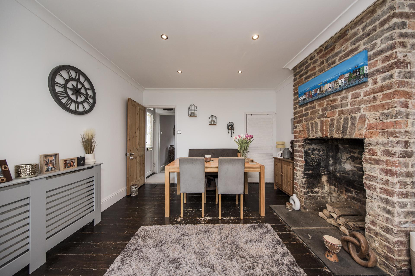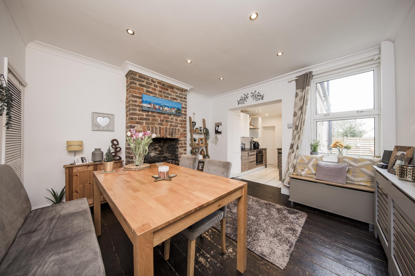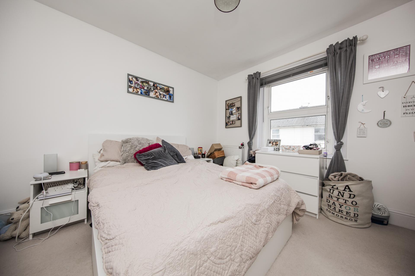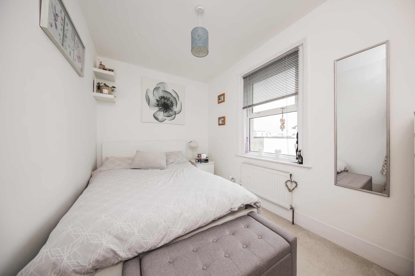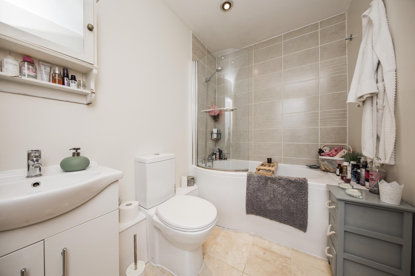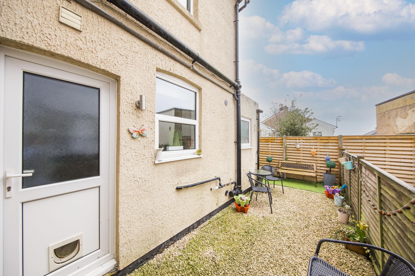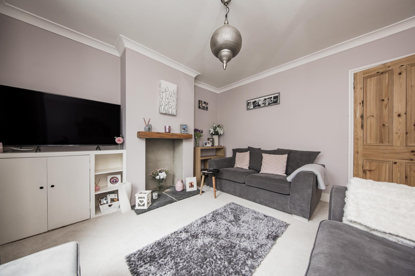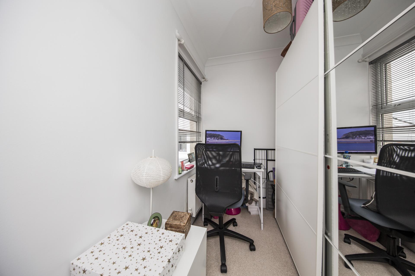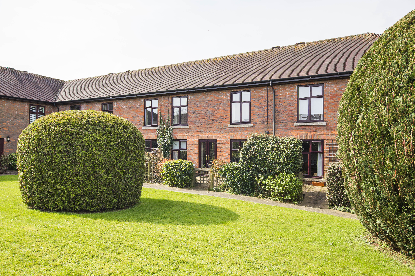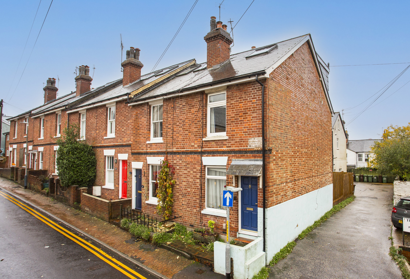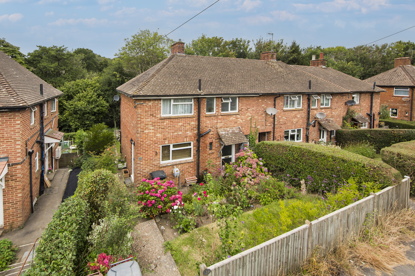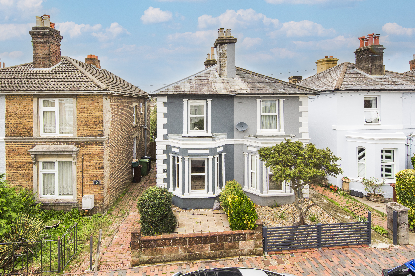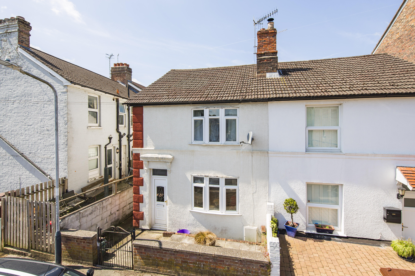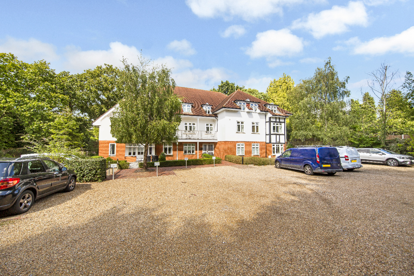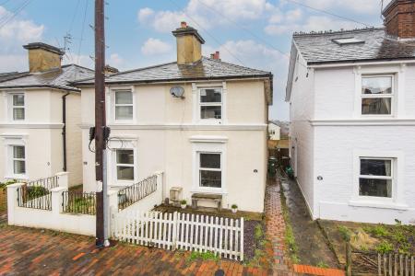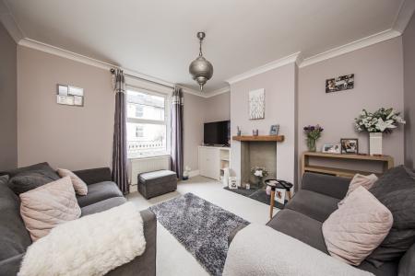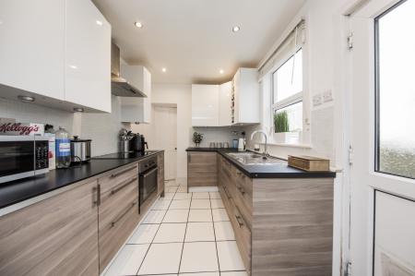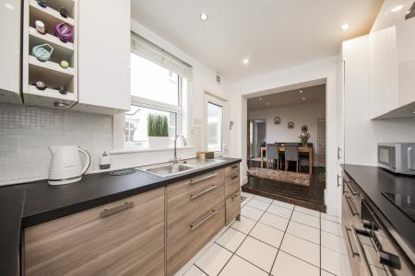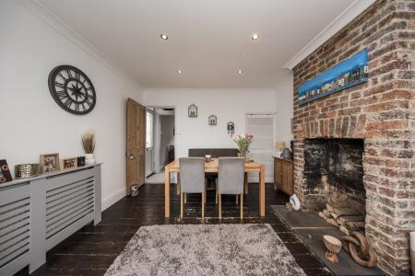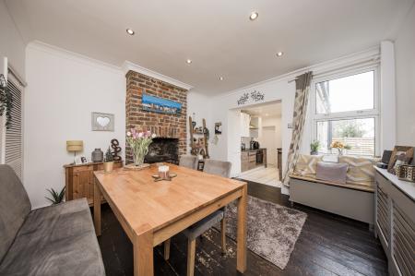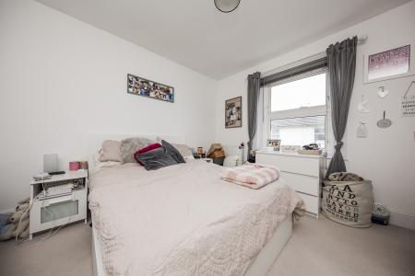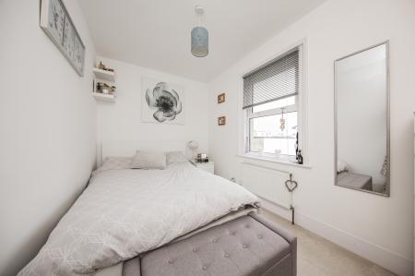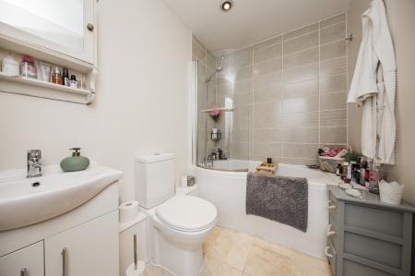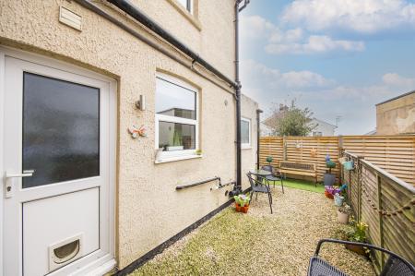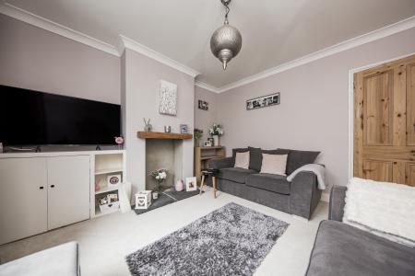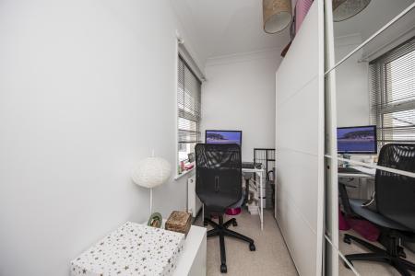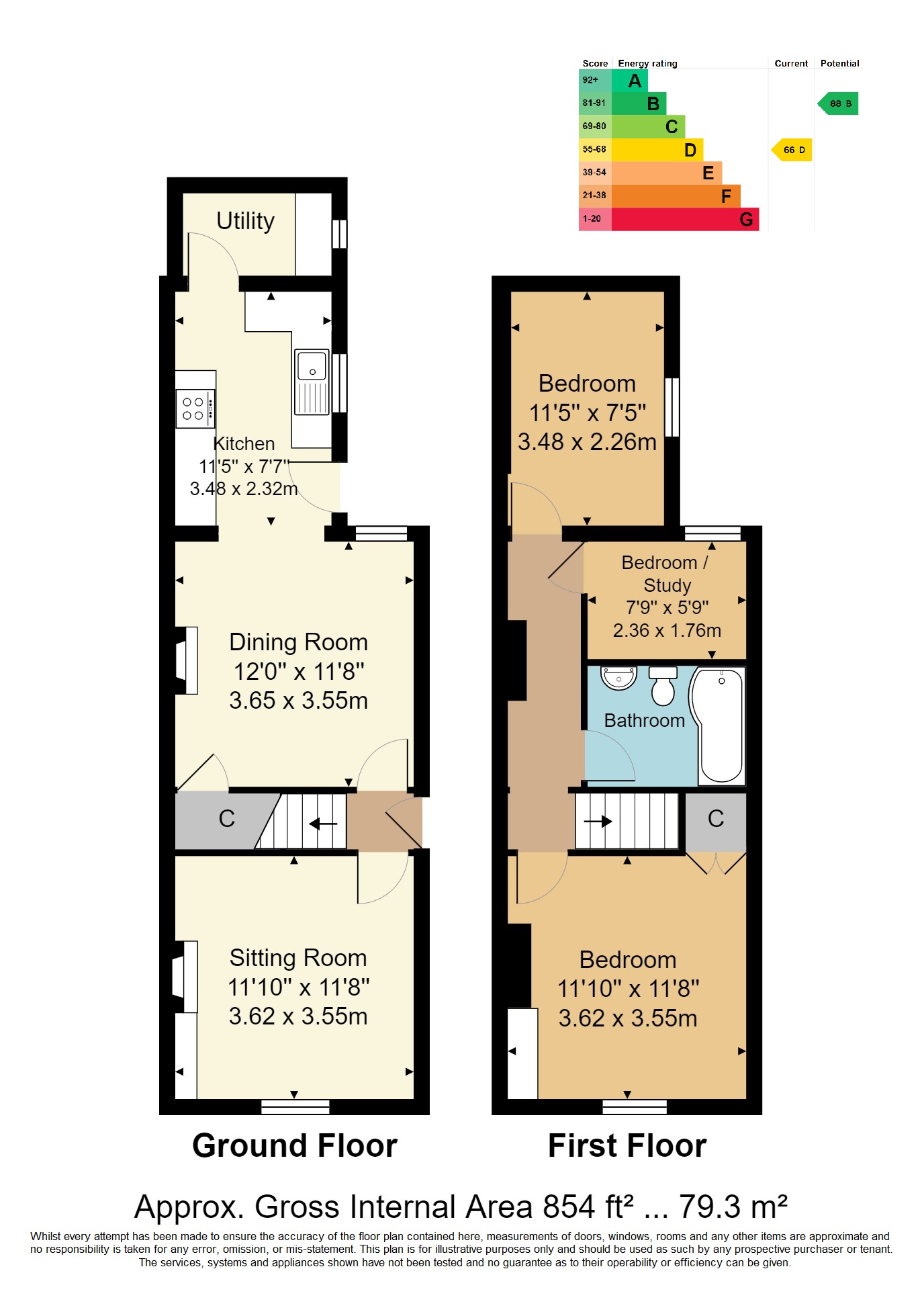- Semi Detached House
- 3 Bedrooms
- Re-Fitted Kitchen with Appliances
- First Floor Bathroom
- Residents Permit Parking (See Note)
- Energy Efficiency Rating: D
- Sought After St. James Quarter
- Sitting Room with Fireplace
- Separate Dining Room
- Wonderfully Presented Interior
3 Bedroom Semi-Detached House for sale in Tunbridge Wells
This period three bedroom semi detached home offers a wonderfully presented interior with features including a sitting room with focal point fireplace, separate dining room with exposed wood floorboards and focal point brick fireplace, re-fitted kitchen complete with a range of appliances, separate utility room and a first floor bathroom with white suite. Additional features include double glazing, gas central heating via radiators, small easy to maintain garden and residents permit parking (see agents note). The property is located in the St. James quarter which is always extremely desirable for its access to good local schools as well as easy access to the town centre and local amenities. Properties of this style and location always generate considerable interest and we would encourage all interested parties to make an immediate appointment to view.
The accommodation comprises. Part glazed side entrance door to:
ENTRANCE HALL: Stairs to first floor.
SITTING ROOM: Window to front, single radiator, coved ceiling, power points. Focal point fireplace with raised hearth, built-in meter cupboard to alcove.
DINING ROOM: Exposed wood floorboards, radiator, coved ceiling with downlighting. Feature brick focal point fireplace with paved hearth. Understairs storage cupboard. Open square aspect to:
KITCHEN: Re-fitted with a range of wall and base units with work surfaces over. Stainless steel single drainer sink unit with mixer tap. Integrated dishwasher, induction hob with filter hood above, electric oven and fridge/freezer. Tiling adjacent to worktops, tiled floor, ceiling downlighting. Double glazed side door and side window. Door to:
UTILITY ROOM: Space for a washing machine and tumble dryer with worksurface above, power points, tiled floor, extractor fan, wall shelving, ceiling downlights. Window to side.
Stairs from entrance hall to FIRST FLOOR LANDING:
Ceiling downlights, access to loft space with ladder.
BEDROOM 1: Window to front, power points, single radiator. Built-in shelving and storage, built-in cupboard containing the wall mounted 'Worcester' gas fired boiler.
BEDROOM 2: Window to side, power points, single radiator.
BEDROOM 3: Window to rear, power points, single radiator, coved ceiling.
BATHROOM: White suite comprising of a wash hand basin with mixer tap and cupboard beneath, low level WC, shower/bath with mixer tap and wall shower spray. Tiled shower area, tiled floor, chrome towel rail/radiator, ceiling downlights, extractor fan.
OUTSIDE REAR: Small low maintenance garden with a combination of gravel and artificial grass, fencing to boundary, side gate giving access to front.
SITUATION: The property is located in the St. James quarter of Tunbridge Wells and offers excellent access to both the town centre (along Camden Road with its wider range of independent retailers and restaurants) as well as St. James Church and a number of highly regarded schools. Also near at hand is the recently renovated Grosvenor & Hilbert Park with excellent facilities and a vibrant social calendar. Tunbridge Wells itself has a wide range of social, retail and educational facilities to include two theatres, a number of sports and social clubs and a wide range of principally multiple retailers at the Royal Victoria Place Shopping Precinct and associated Calverley Road with a further range of multiple retailers located between Mount Pleasant and The Pantiles. The town is highly regarded for its architecture and green spaces and offers two main line railway stations to both London termini and the South Coast.
TENURE: Freehold
COUNCIL TAX BAND: C
VIEWING: By appointment with Wood & Pilcher 01892 511211
ADDITIONAL INFORMATION: Broadband Coverage search Ofcom checker
Mobile Phone Coverage search Ofcom checker
Flood Risk - Check flooding history of a property England - www.gov.uk
Services - Mains Water, Gas, Electricity & Drainage
Heating - Gas Fired Central Heating
AGENTS NOTE: All interested parties are requested to liaise directly with Tunbridge Wells Borough Council to confirm the current availability of parking permits for the area.
Important information
This is a Freehold property.
Property Ref: WP1_100843035035
Similar Properties
2 Bedroom Terraced House | £395,000
A 2 double bedroom home forming part of a small popular residential development for the over 55's within the village of...
3 Bedroom End of Terrace House | £395,000
Located in the St. Peters quarter of Tunbridge Wells, a 3 storey, 3 bedroom, end of terrace period property with a host...
3 Bedroom End of Terrace House | £385,000
Offered as top of chain and located towards the edges of Wadhurst village, a 3 bedroom end of terrace property with well...
2 Bedroom Semi-Detached House | Guide Price £400,000
GUIDE PRICE £400,000 - £415,000. Located on a pleasant residential street in the St. James' quarter of town, an impressi...
Auckland Road, Tunbridge Wells
3 Bedroom Semi-Detached House | Guide Price £400,000
GUIDE PRICE £400,000 - £425,000. Located with excellent access to both the town centre and Grosvenor and Hilbert park a...
2 Bedroom Apartment | Guide Price £400,000
GUIDE PRICE £400,000 - £425,000. Being offered with no forward chain a 2 double bedroom ground floor garden apartment cl...

Wood & Pilcher (Tunbridge Wells)
Tunbridge Wells, Kent, TN1 1UT
How much is your home worth?
Use our short form to request a valuation of your property.
Request a Valuation
