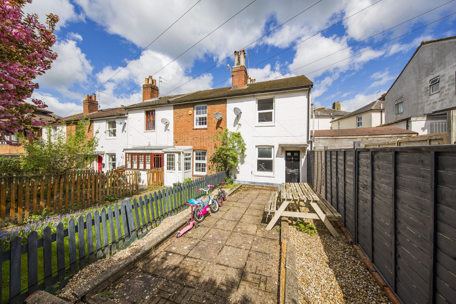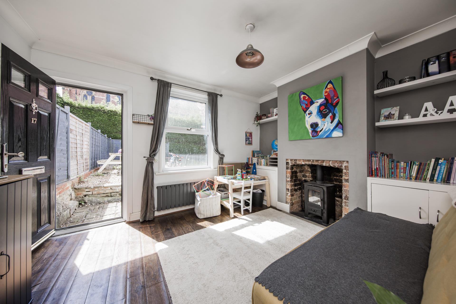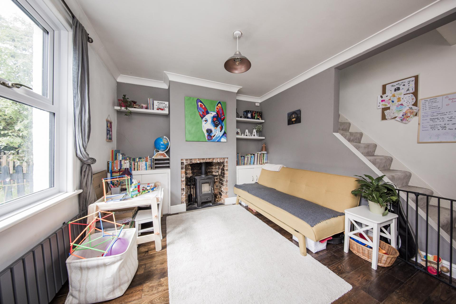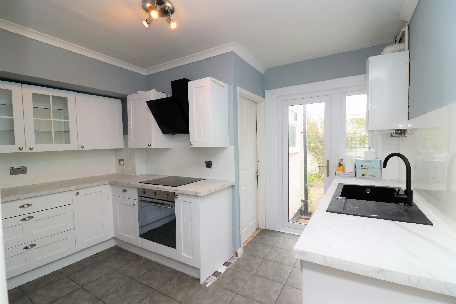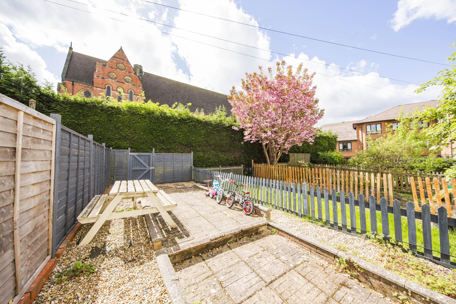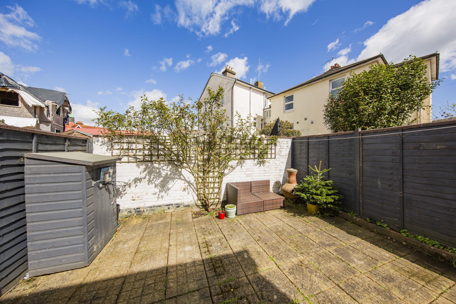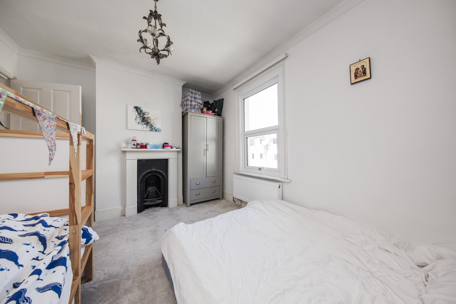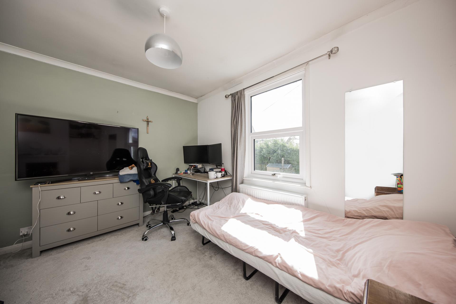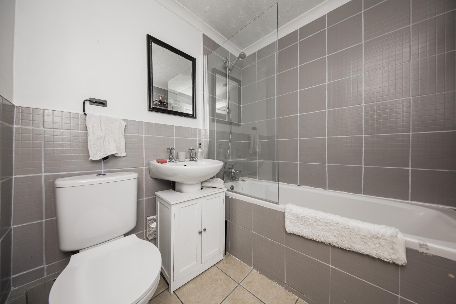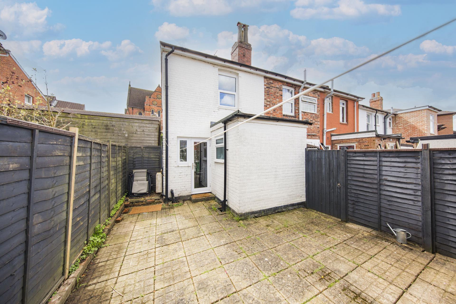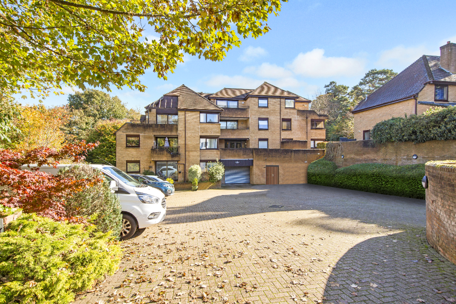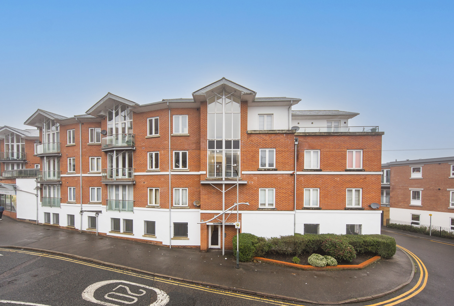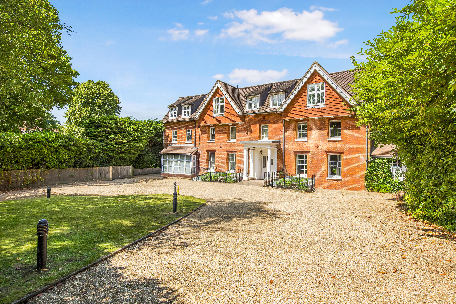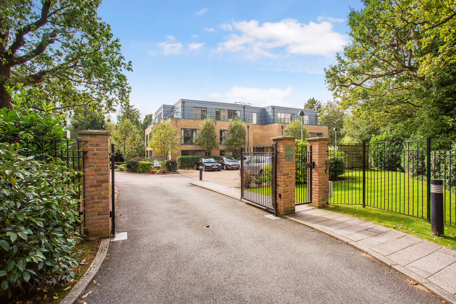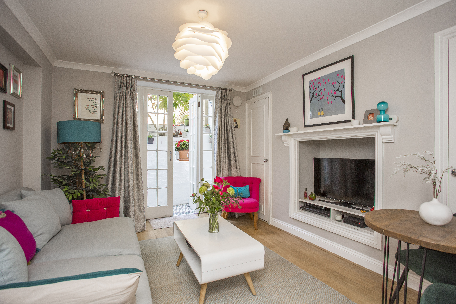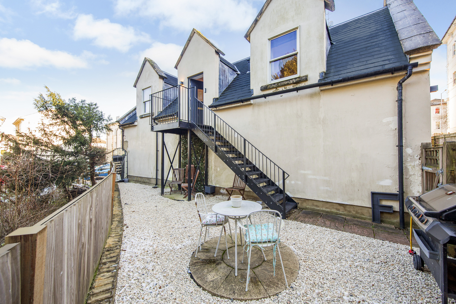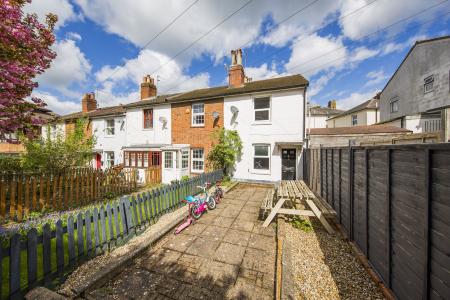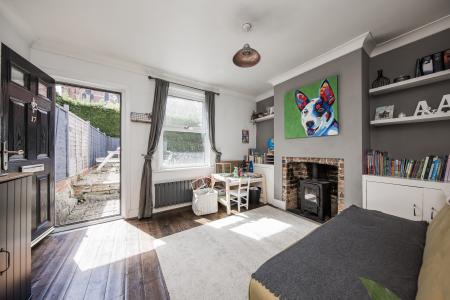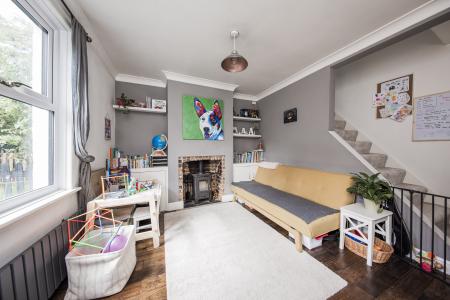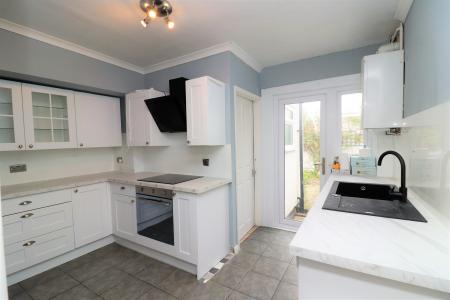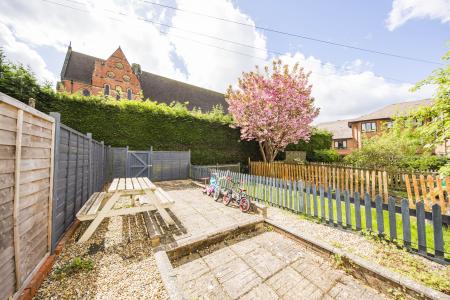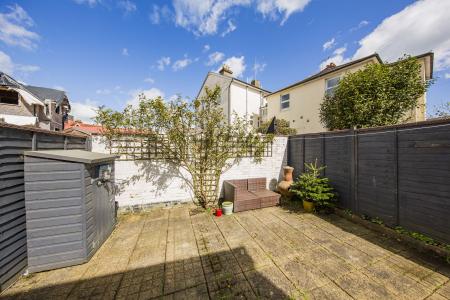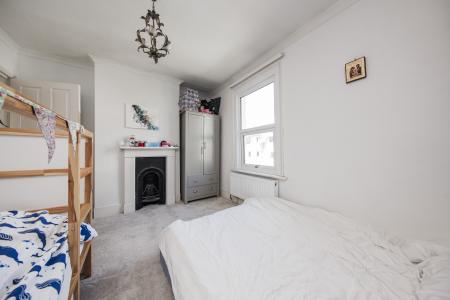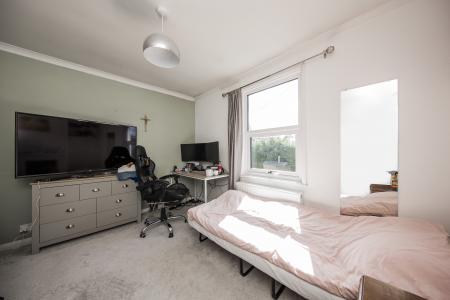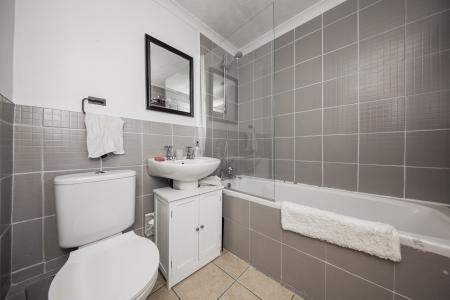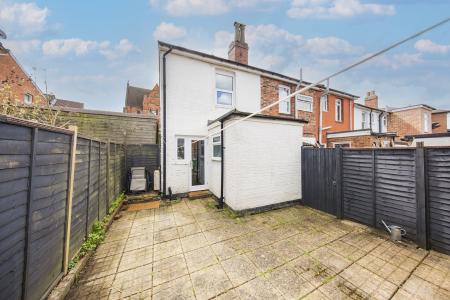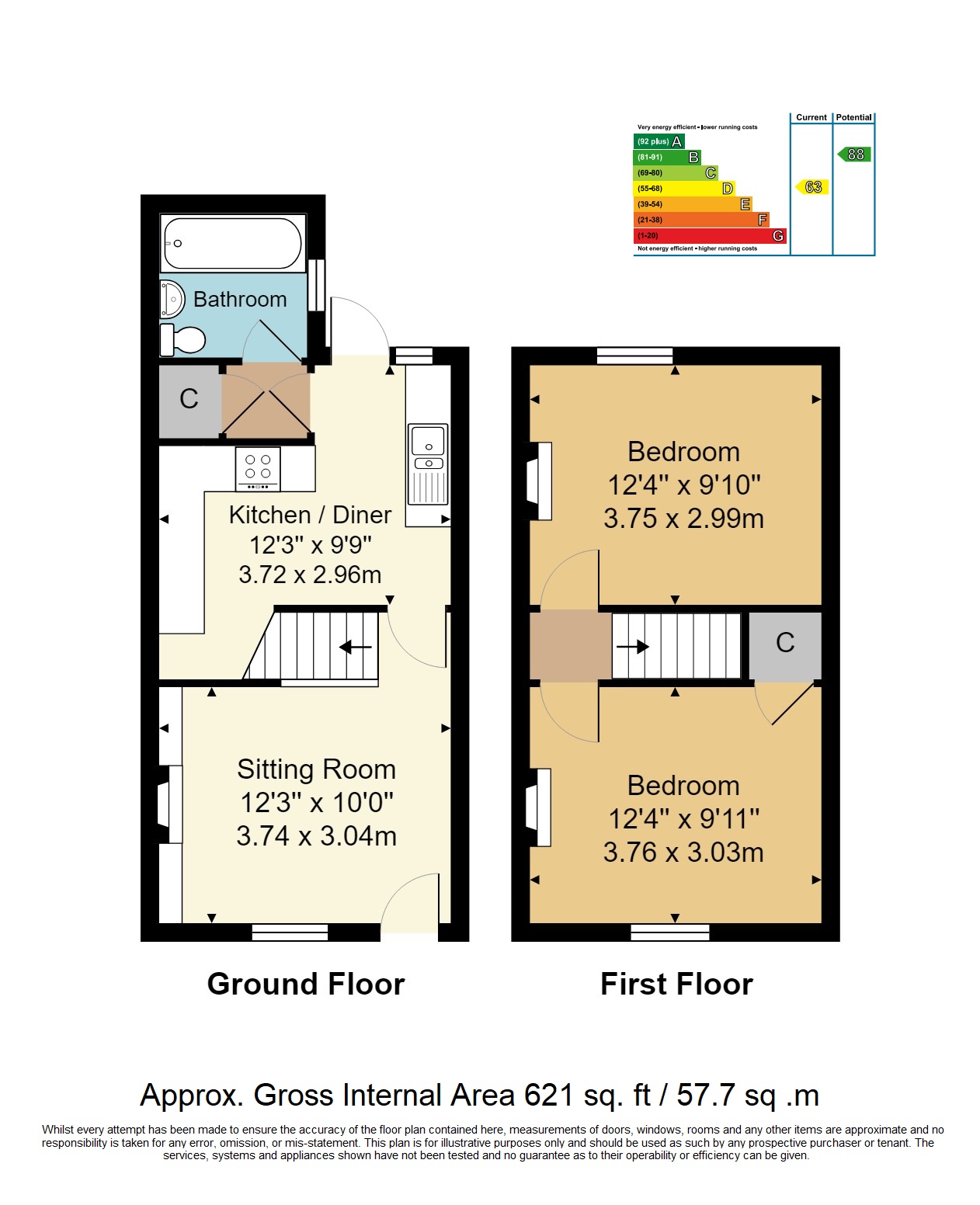- End Terraced Cottage
- Two Double Bedrooms
- Kitchen/Diner
- Downstairs Bathroom
- Residents Permit Parking (See Note)
- Energy Efficiency Rating: D
- Tucked Away Central Location
- Low Maintenance Gardens
- Triple Glazed
- Beautifully Presented
2 Bedroom End of Terrace House for sale in Tunbridge Wells
Situated in a tucked away location in the town centre you would never know these cottages exist! This charming period cottage has has been tastefully decorated in a style in keeping with the age of the property but with the advantage of triple glazing fitted throughout as well as a combination boiler. The living room has a working log burner fitted which practically heats the whole house! There is a kitchen/dining room with plenty of storage and all the usual appliances. The bathroom is also modern, and although downstairs this means you have two excellent sized double bedrooms upstairs. There is the ability to extend above the bathroom thus creating an upstairs bathroom if desired, as the previous owners sought pre-planning advice. Externally there are low maintenance gardens and a lovely aspect. We have no hesitation in recommending a viewing.
Double glazed front door opening into:
SITTING ROOM: Triple glazed window to front, radiator, log burner with cupboards to either side of chimney, stairs to first floor, wood floor.
KITCHEN/DINER: Fitted with a range of traditional style wall and base cupboards and drawers with a matching white worksurface fitted above. One and a half bowl sink unit with mixer tap and drainer. Inset four ring electric hob with oven under and filter hood above. Space and plumbing for washing machine. Tiled splashback, tiled floor, wall mounted combi boiler. Triple glazed window to rear and triple glazed door to garden.
REAR LOBBY: Large cupboard with lots of space for shoe racks and coats/ storage for sports equipment etc.
BATHROOM: Fitted with a suite comprising a bath with telephone style mixer tap and wall mounted shower attachment, hand wash basin, WC, tiled walls, tiled floor, radiator. Triple glazed window to side.
LANDING: Loft hatch, thermostat.
BEDROOM: Triple glazed window to front, cast iron feature fireplace, large built in wardrobe, radiator.
BEDROOM: Triple glazed window to rear, cast iron feature fireplace, radiator.
OUTSIDE FRONT: The property is approached via a footpath to the terrace of just five properties. There is a fence enclosing the front garden, with raised gravel beds, and a central path leading to front door.
OUTSIDE REAR: To the rear the garden is paved, with plenty of space for seating area, a beautiful climbing rose and hanging baskets. There is a rear access along the back of the properties for removal of garden waste/ bins etc.
PARKING: All interested parties are requested to liaise directly with Tunbridge Wells Borough Council to confirm the current availability of parking permits for the area.
SITUATION: Stanley Road is a popular residential location sitting well between the town's two main line railway stations - Tunbridge Wells and High Brooms both being less than one mile away. There is especially good access to the town centre along Camden Road where one can find the majority of independent retailers and restaurants in the town - an area that is pleasingly quirky. Beyond this, the town centre itself is some five minutes walk with a selection of multiple retailers at the Royal Victoria Place Shopping Centre and nearby Calverley Road, alongside a further group of independent retailers, restaurants and bars between Mount Pleasant and the Pantiles. Other advantages of the area are the recently refurbished Grosvenor and Hilbert Park with its sports pitches, play areas and ancient woodlands, as well as easy access to the nearby North Farm Retail Estate and a host of highly regarded schools both at primary, secondary, independent and grammar levels.
TENURE: Freehold
COUNCIL TAX BAND: C
VIEWING: By appointment with Wood & Pilcher 01892 511211
ADDITIONAL INFORMATION: Broadband Coverage search Ofcom checker
Mobile Phone Coverage search Ofcom checker
Flood Risk - Check flooding history of a property England - www.gov.uk
Services - Mains Water, Gas, Electricity & Drainage
Heating - Gas Fired Central Heating
Rights and Easements - Informal agreement for access to the rear for bin collection
Important information
This is a Freehold property.
Property Ref: WP1_100843035179
Similar Properties
Sandrock Road, Tunbridge Wells
1 Bedroom Apartment | £280,000
Offered as top of chain an especially good sized one bedroom ground floor apartment in this purpose built block being we...
Goods Station Road, Tunbridge Wells
2 Bedroom Apartment | Guide Price £275,000
GUIDE PRICE £275,000 - £300,000. Offered as top of chain and presented to a high standard, a spacious 2 bedroom apartmen...
Bishops Down Road, Tunbridge Wells
1 Bedroom Apartment | £265,000
Offered as top of chain and located on the top floor of this beautiful period building a 1 bedroom open plan styled apar...
2 Bedroom Ground Floor Flat | Offers in excess of £295,000
Offered as top of chain, a well presented 2 bedroom ground floor apartment with allocated parking space, use of communal...
2 Bedroom Apartment | Guide Price £300,000
GUIDE PRICE £300,000 - £335,000. Centrally located and with excellent access to both the Common and town centre, a beaut...
Upper Grosvenor Road, Tunbridge Wells
2 Bedroom Apartment | Guide Price £300,000
GUIDE PRICE £300,000 - £325,000. A beautifully presented unique detached apartment with private entrance, open plan livi...

Wood & Pilcher (Tunbridge Wells)
Tunbridge Wells, Kent, TN1 1UT
How much is your home worth?
Use our short form to request a valuation of your property.
Request a Valuation
