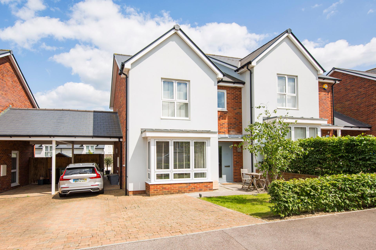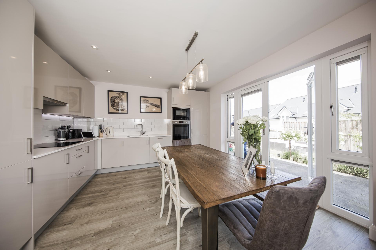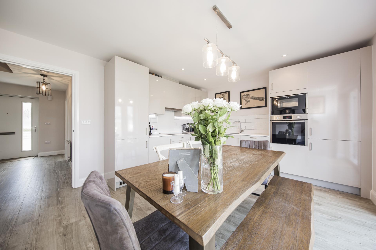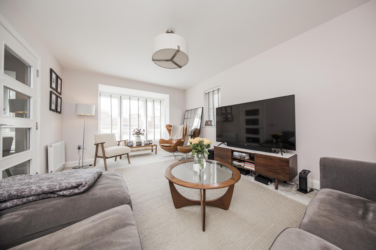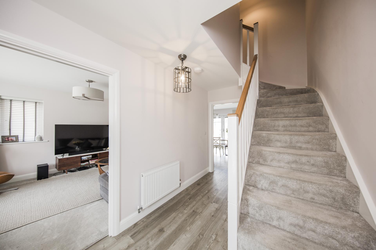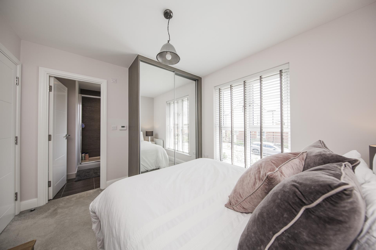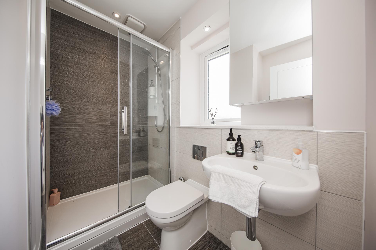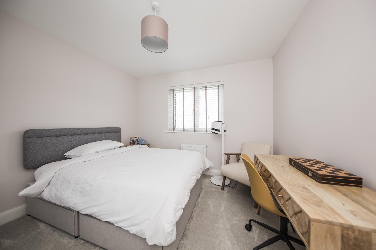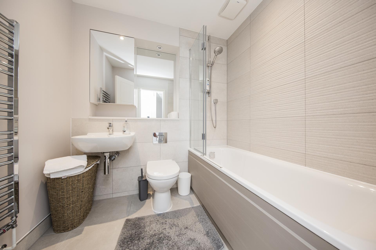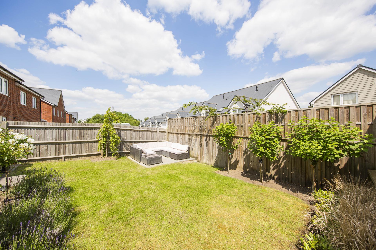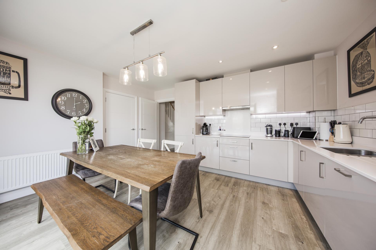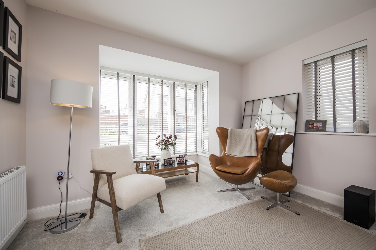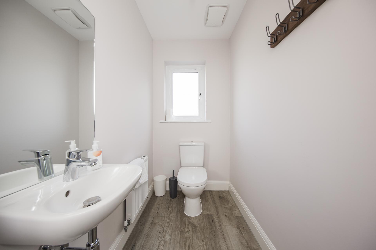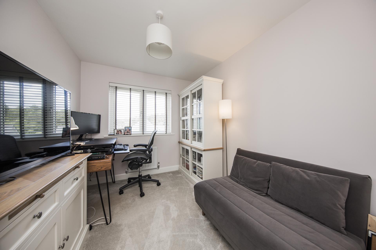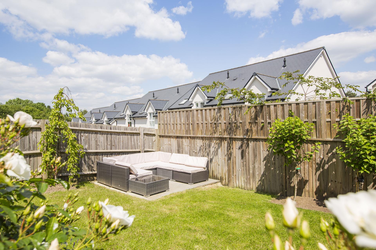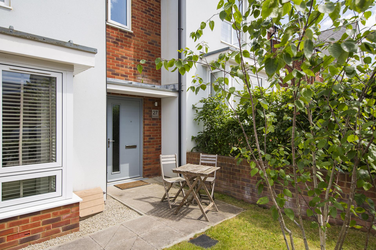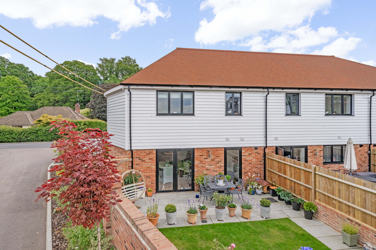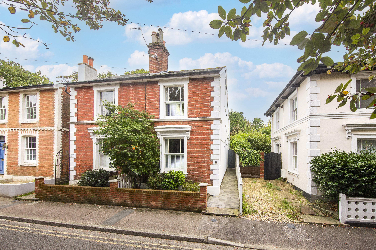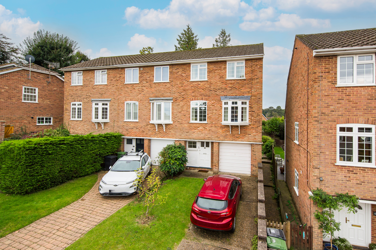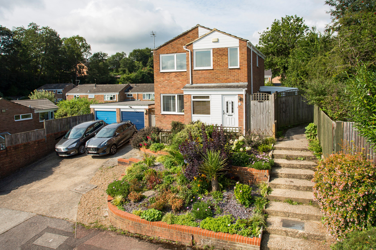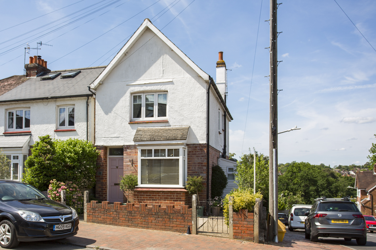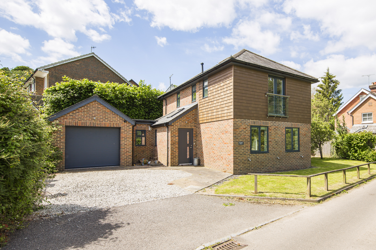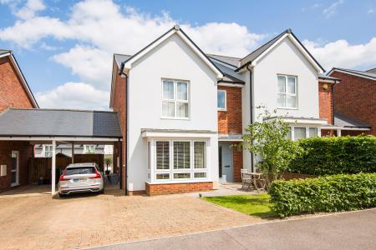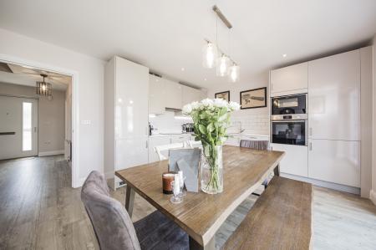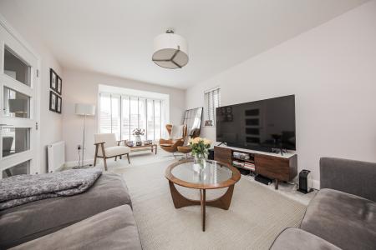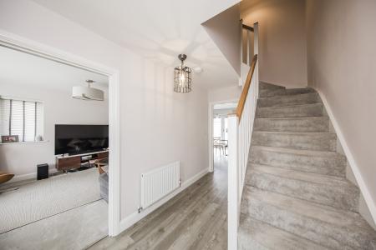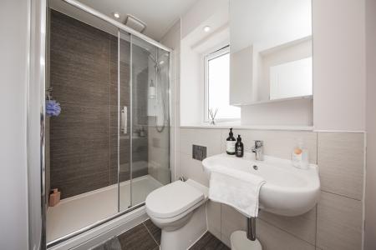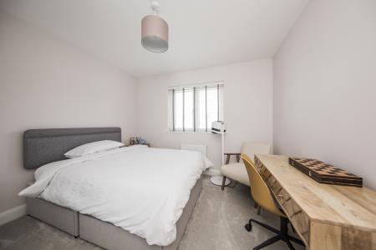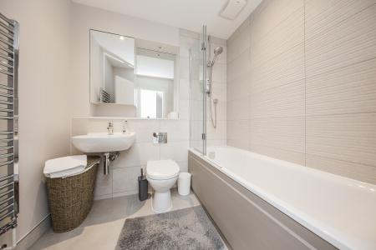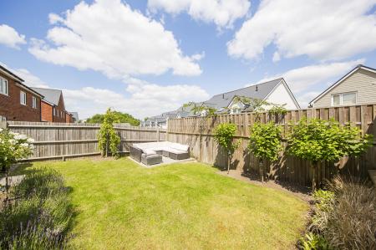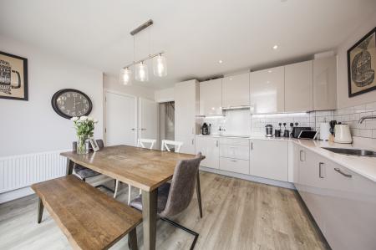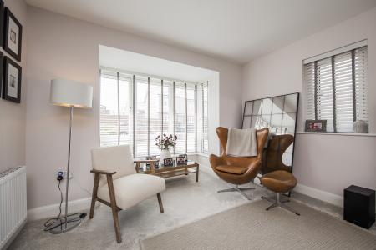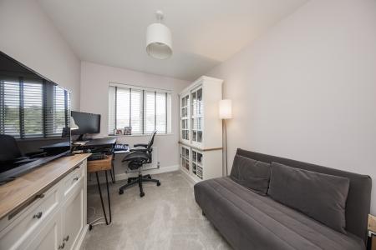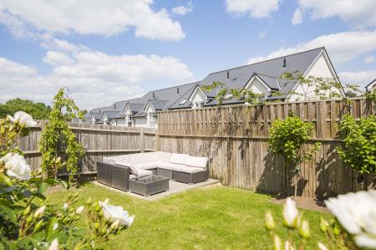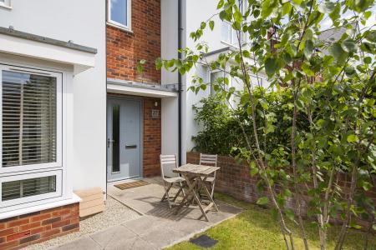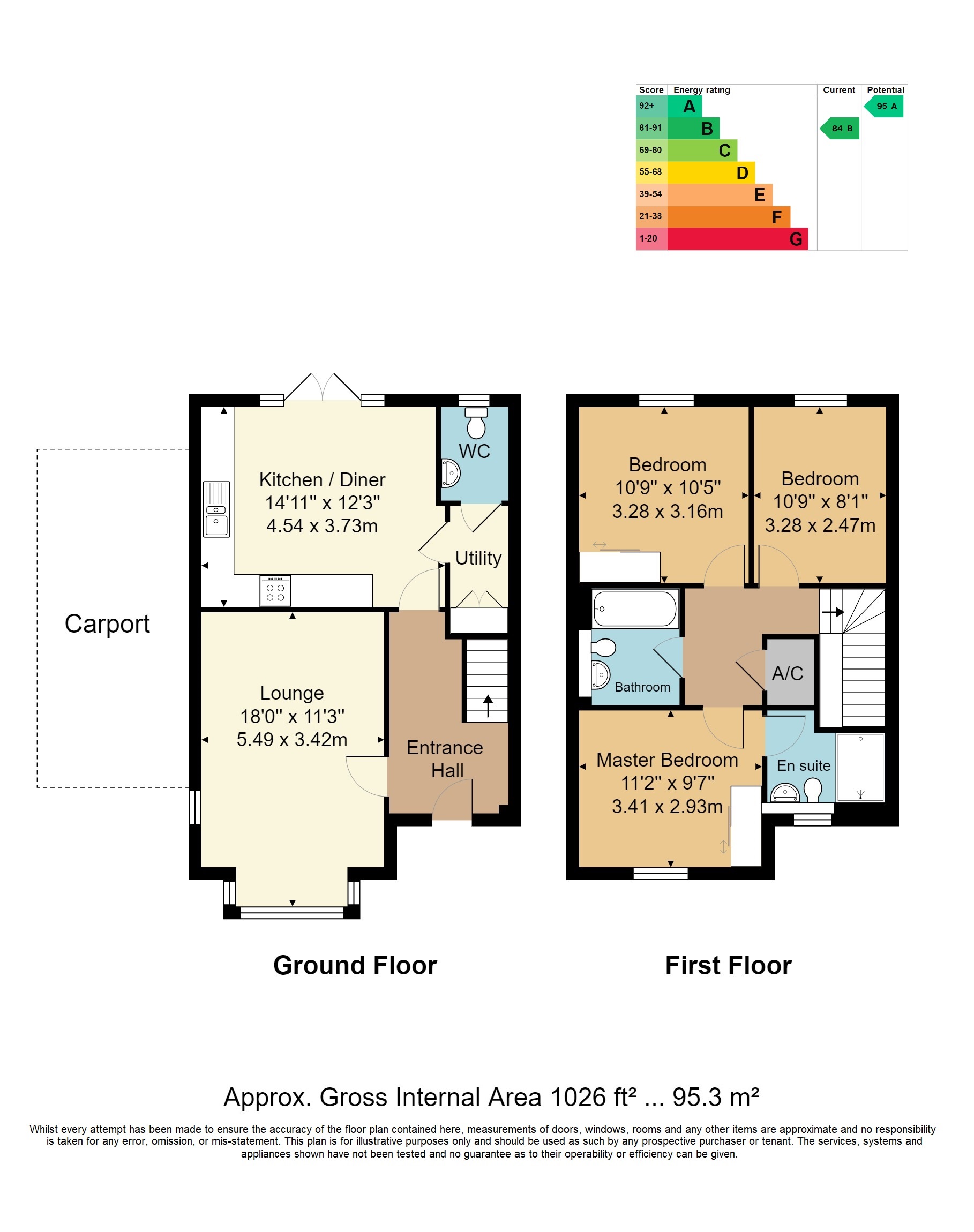- 3 Bed Semi Detached Home
- High Standard of Presentation
- Double Glazing, GFCH
- No Forward Chain
- Driveway & Car Port
- Energy Efficiency Rating: B
- Kitchen/Dining Room
- Attractive, Enclosed Rear Garden
- En-Suite Shower Room, Separate Utility Space
- Family Bathroom & Downstairs Cloakroom
3 Bedroom Semi-Detached House for sale in Tunbridge Wells
This beautifully presented three bedroom semi detached home benefits from a wide range of contemporary finishes and design features together with generous parking and an attractive, enclosed rear garden. Some of these features include a generous kitchen/dining room with fitted appliances together with a separate utility space and downstairs cloakroom. There is a good sized lounge whilst at first floor the main bedroom has an en-suite shower room with the remaining two double bedrooms having use of a family bathroom. There is a dual zoned gas central heating system via radiators and double glazed windows help keep maintenance and fuel bills to a minimum. With the property situated in the extremely popular Knights Wood area of Tunbridge Wells and in light of the way this property has been presented we have no hesitation in recommending interested applicants to view without delay.
Interested parties should note that a number of properties on the development have extended into the existing roof void to - again an extremely attractive proposition, subject to the necessary permissions being obtainable.
The accommodation comprises. Entrance door with glazed panel to:
ENTRANCE HALL: Amtico wood effect flooring single radiator, power points, understairs storage cupboard.
LOUNGE: Fitted carpet, single radiator, power points, central heating thermostat. Square bay window to front with fitted blind further window with blinds to side.
KITCHEN/DINING ROOM: Fitted with a comprehensive range of wall and base units in a high gloss finish with Silestone worktops comprising of a under worktop stainless steel one and half bowl single drainer sink unit with mixer tap. Fitted 'Bosch' induction hob with filter hood above. 'Neff' electric oven and microwave. Integrated 'Neff' dishwasher and fridge/freezer. A cupboard conceals the wall mounted 'Ideal' gas fired combination boiler. There is tiling adjacent to the worktops, single radiator, Amtico wood effect flooring, LED spotlights to the ceiling and under cupboard lighting. French doors with side windows opening to the rear garden.
UTILITY ROOM: Amtico wood effect flooring, extractor fan, additional cupboard space beside washer/dryer area, storage cupboards above.
DOWNSTAIRS CLOAKROOM: 'Villeroy & Boch' china white low level WC, wall mounted hand basin with mixer tap, adjacent vanity mirror. Amtico wood effect flooring, single radiator, extractor fan. Window to rear.
Stairs from entrance hall to:
FIRST FLOOR LANDING: Power point, built-in cupboard, access to loft space.
BEDROOM 1: Window to front with fitted blinds, single radiator, TV point, power points, central heating thermostat. Built-in double wardrobe with mirrored sliding doors.
EN-SUITE SHOWER ROOM: 'Villeroy & Boch' china white wall mounted hand basin and low level WC, large shower cubicle with plumbed in shower, tiled surrounds. Tiled floor, mirrored wall cabinet, chrome towel rail/radiator, inset LED spotlights to the ceiling, extractor fan. Window to front.
BEDROOM 2: Window to rear with fitted blinds, single radiator, power points. Fitted double wardrobe with mirrored sliding doors.
BEDROOM 3: Window to rear with fitted blinds, single radiator, telephone point, power points.
BATHROOM: 'Villeroy & Boch' china white suite comprising of a panelled bath with plumbed in 'Hansgrohe' shower over, glazed shower screen, tiled shower area, low level WC, wall mounted wash hand basin with mixer tap. Chrome towel rail/radiator, tiled floor, inset LED spotlights to the ceiling, extractor fan.
OUTSIDE REAR: A large paved patio area extends across the back of the property and leads to a well maintained garden being mainly laid to lawn with rose borders, numerous shrubs, plants and young trees. A second patio area is located in the rear corner to enjoy the sun throughout the day. A combination of wall and fence gives the garden privacy and there is an outside tap, light, power and side gate giving access to the front. Wooden shed with waterproof roof and ventilation (fits 4 bikes).
OUTSIDE FRONT: Lawned garden with central dwarf silver birch tree and hawthorn hedging. A brick paved driveway provides off road parking for three vehicles which continues beneath the car port providing a further space and where there is outside lighting and power.
SITUATION: Located on Knights Wood - a development by Dandara New Homes - the property benefits tremendously from its ready access to local shops and amenities, a town square, beautiful green spaces and the most appealing woodland setting surrounding the development itself. Knights Wood is a great place from which to enjoy Royal Tunbridge Wells. With the Nuffield Health Club, a multi screen cinema and successful retail park all located just a short walk away. The town centre hosts a fine selection of restaurants, theatres and shops - from High Street stores to specialist independent retailers - many of which can be found in the Pantiles with its attractive Georgian architecture. There is an outstanding selection of quality secondary schools in Tunbridge Wells and the surrounding area. However, for families of younger children, the Skinners Kent Primary School is a premium, purpose built facility located at Knights Wood. There are two railway stations near to Knights Wood - High Brooms and Tunbridge Wells. Both provide trains into central London. For Knights Wood residents, there is an exclusive shuttle bus to High Brooms station providing a two hour a.m. and p.m. service. Knights Wood is also served by the Centaur commuter coach, with a regular timetable to Canary Wharf and London.
TENURE: Freehold
Estate Service Charge - currently £472.54 per year
We advise all interested purchasers to contact their legal advisor and seek confirmation of these figures prior to an exchange of contracts.
COUNCIL TAX BAND: E
VIEWING: By appointment with Wood & Pilcher 01892 511211
ADDITIONAL INFORMATION: Broadband Coverage search Ofcom checker
Mobile Phone Coverage search Ofcom checker
Flood Risk - Check flooding history of a property England - www.gov.uk
Services - Mains Water, Gas, Electricity & Drainage
Heating - Gas Fired Central Heating
Rights and Easements - Estate Service Charge £472.54 per year
Important information
This is a Freehold property.
Property Ref: WP1_100843035519
Similar Properties
3 Bedroom End of Terrace House | £550,000
Located on the outskirts of Lamberhurst village an impressive 3 bedroom end of terraced property with a number of contem...
Calverley Street, Tunbridge Wells
3 Bedroom Semi-Detached House | Guide Price £550,000
GUIDE PRICE £550,000 - £585,000. This 3 bedroom semi detached period property is offered to an extremely high standard a...
Frankfield Rise, Tunbridge Wells
4 Bedroom Townhouse | £550,000
A four bedroom town house with garage, parking and gardens located on the south side of town, within walking distance of...
St. Michaels Road, Tunbridge Wells
3 Bedroom Detached House | £575,000
A 3 bedroom detached home that has been sympathetically extended in a sought after cul de sac location with well stocked...
Stephens Road, Tunbridge Wells
3 Bedroom Detached House | Guide Price £575,000
A 3 bedroom detached home situated within the sought-after location of St Johns with new bathroom and boiler, 0.8 miles...
3 Bedroom Detached House | Guide Price £575,000
GUIDE PRICE £575,000 - £595,000. A bespoke, one-of-a-kind, 3-detached home built in 2014, located down a country lane in...

Wood & Pilcher (Tunbridge Wells)
Tunbridge Wells, Kent, TN1 1UT
How much is your home worth?
Use our short form to request a valuation of your property.
Request a Valuation
