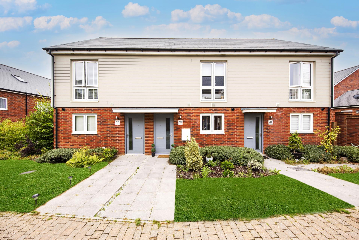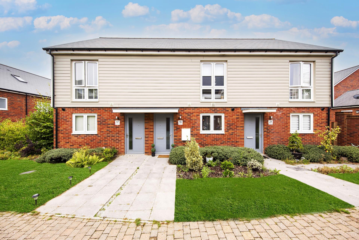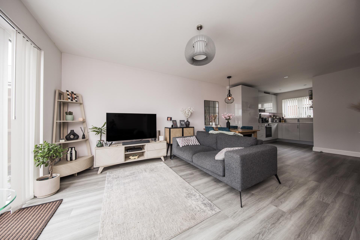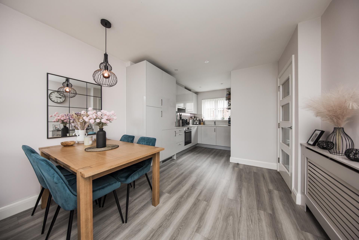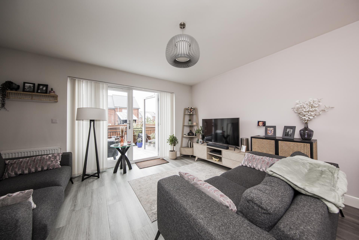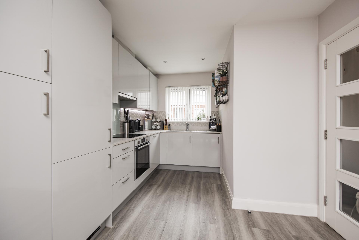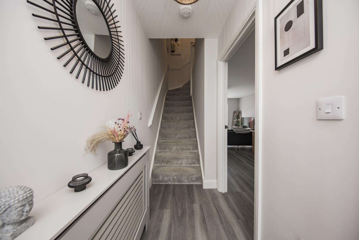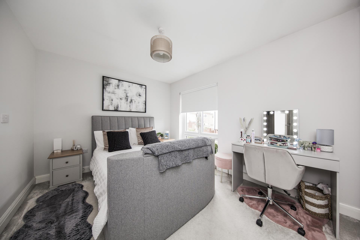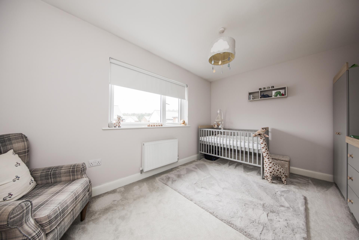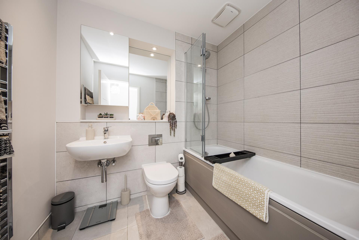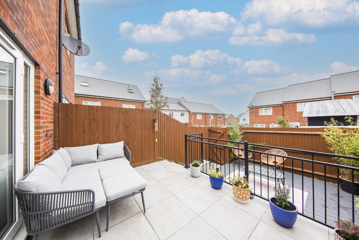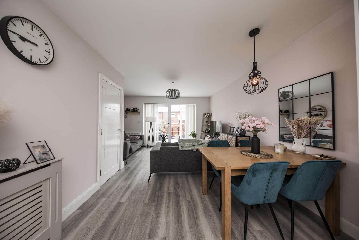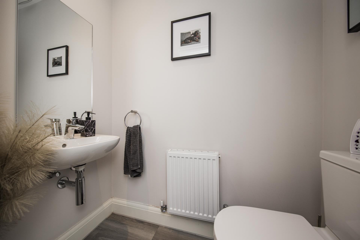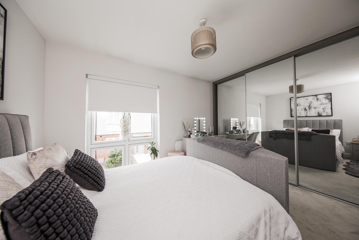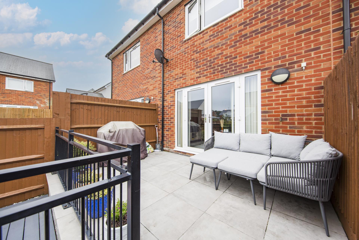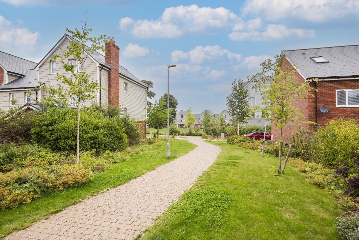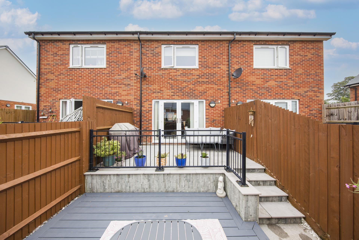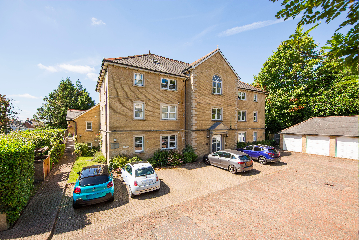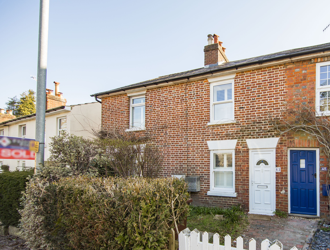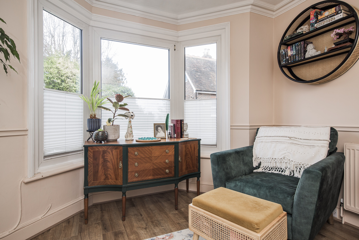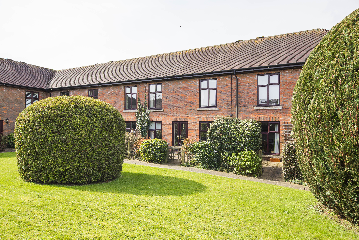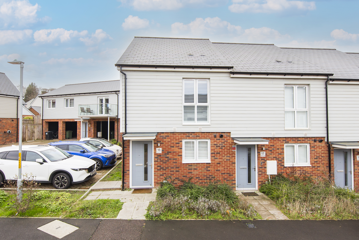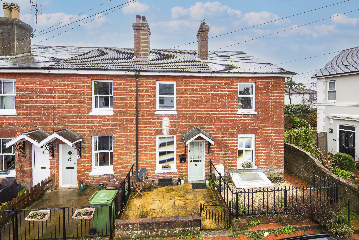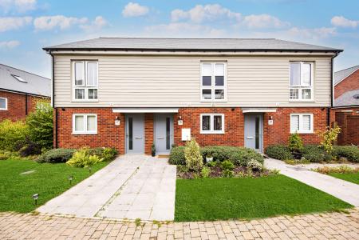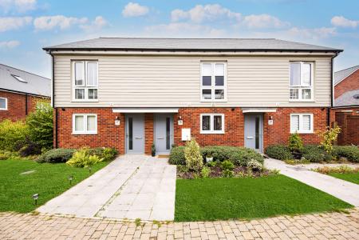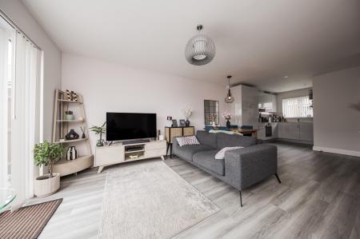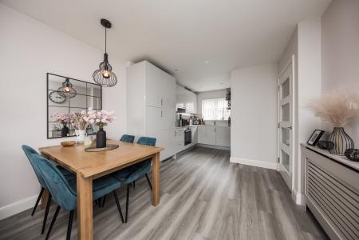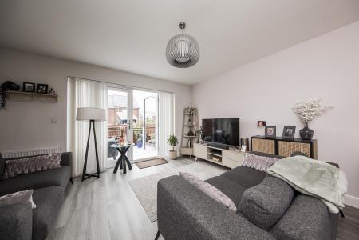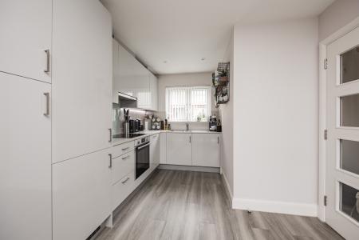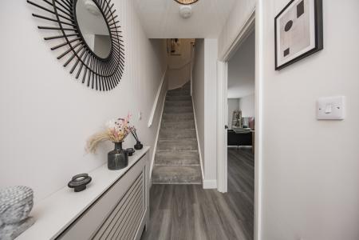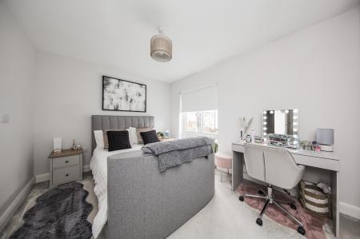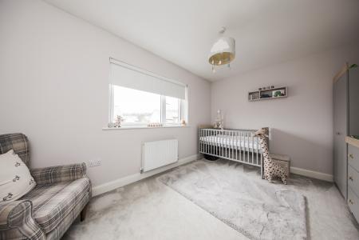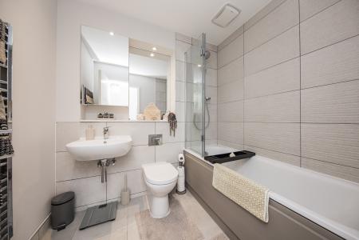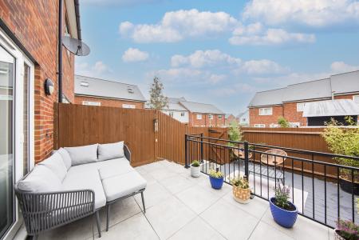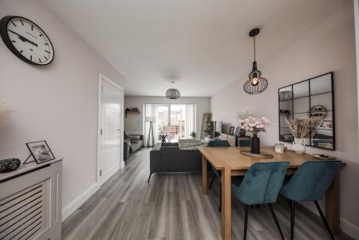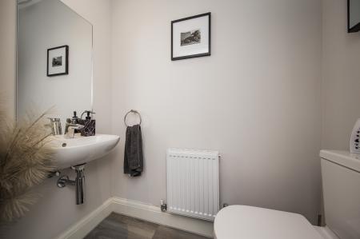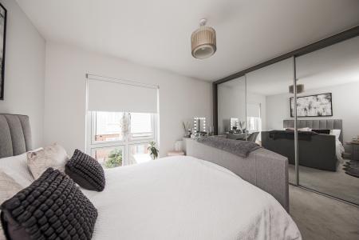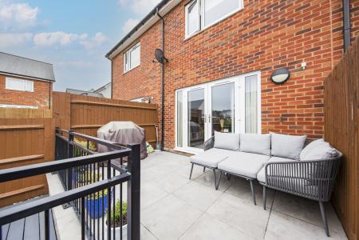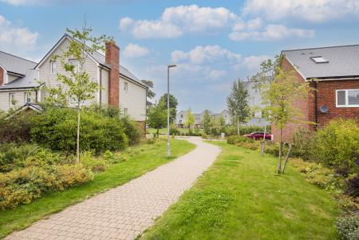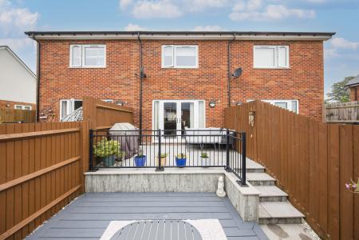- Beautiful Mid Terrace Property
- Popular Knights Wood Location
- Open Plan Living Area
- 2 Double Bedrooms
- Allocated Parking
- Energy Efficiency Rating: B
- Bathroom & Cloakroom
- Contemporary Kitchen with Appliances
- Close to A21
- Private Rear Garden
2 Bedroom Terraced House for sale in Tunbridge Wells
This modern, beautifully presented property is located on the ever popular Knights Wood development having been the ex-show home and built in 2019, as such it enjoys all the modern build qualities you would expect such as integrated appliances, Amtico flooring and a high energy efficiency rating. On the ground floor there is an entrance hall with cloakroom and a spacious open plan living area with patio doors opening onto a private rear garden with paved patio and further decked area to enjoy. On the first floor there are two double bedrooms with the master bedroom having good built-in mirrored wardrobes and a modern bathroom.
The property is located via pedestrian walkway making it a quiet location with paved pathway to entrance door with glazed side panel into:
HALLWAY: Amtico flooring, radiator with decorative cover.
CLOAKROOM: Low level WC, wall mounted wash hand basin, Amtico flooring, radiator. Double glazed window to front.
OPEN PLAN LIVING AREA: A bright, spacious living area with a kitchen having a modern range of built-in wall, base and drawer units. Built-in oven with electric hob and extractor fan over. Integrated appliances to include a fridge/freezer, dishwasher and washing machine. Inset one and a half bowl sink and drainer with mixer tap. Amtico flooring throughout, downlights. Double glazed window to front.
The living area enjoys double glazed doors opening onto the rear garden, radiator, further radiator with decorative cover. Large understairs store cupboard housing the consumer unit.
Stairs to FIRST FLOOR LANDING:
Carpet, loft access.
MASTER BEDROOM: A good sized double bedroom with large built-in wardrobes with mirrored fronts, further built-in store cupboard, carpet, radiator.
BEDROOM 2: A further double bedroom with double glazed window to rear, carpet, radiator.
BATHROOM: A modern suite comprising of panelled bath with shower over and shower screen, low level WC, wall mounted wash hand basin. Built-in cupboard with mirrored front, part tiling to walls, tiled flooring, heated towel rail, downlights.
OUTSIDE REAR: There is an enclosed garden with fencing to boundaries and rear gated access leading to residents allocated parking. Paved patio area and further decked patio area.
OUTSIDE FRONT: There is a pedestrian walkway leading to the main entrance with the front garden having shrubs to borders.
SITUATION: Located on Knights Wood - a development by Dandara New Homes - the property benefits tremendously from its ready access to local shops and amenities, a town square, beautiful green spaces and the most appealing woodland setting surrounding the development itself. Knights Wood is a great place from which to enjoy Royal Tunbridge Wells. With the Nuffield Health Club, a multi screen cinema and successful retail park all located just a short walk away. The town centre hosts a fine selection of restaurants, theatres and shops - from High Street stores to specialist independent retailers - many of which can be found in the Pantiles with its attractive Georgian architecture. There is an outstanding selection of quality secondary schools in Tunbridge Wells and the surrounding area. However, for families of younger children, the Skinners Kent Primary School is a premium, purpose built facility located at Knights Wood. There are two railway stations near to Knights Wood - High Brooms and Tunbridge Wells. Both provide trains into central London. For Knights Wood residents, there is an exclusive shuttle bus to High Brooms station providing a two hour a.m. and p.m. service. Knights Wood is also served by the Centaur commuter coach, with a regular timetable to Canary Wharf and London.
TENURE: Freehold
Estate Service Charge - currently £525.00 per year
We advise all interested purchasers to contact their legal advisor and seek confirmation of these figures prior to an exchange of contracts.
COUNCIL TAX BAND: D
VIEWING: By appointment with Wood & Pilcher 01892 511211
ADDITIONAL INFORMATION: Broadband Coverage search Ofcom checker
Mobile Phone Coverage search Ofcom checker
Flood Risk - Check flooding history of a property England - www.gov.uk
Services - Mains Water, Gas, Electricity & Drainage
Heating - Gas Fired Central Heating
Important Information
- This is a Freehold property.
Property Ref: WP1_100843035642
Similar Properties
2 Bedroom Apartment | Guide Price £375,000
GUIDE PRICE £375,000 - £395,000. An extremely well proportioned, 2 bedroom, first floor apartment which benefits from wo...
1 Bedroom Terraced House | £375,000
A rare chance to own a freehold Victorian house for the average price of a 2-bedroom flat. Includes a spacious attic roo...
2 Bedroom Semi-Detached House | Offers in region of £375,000
A surprisingly spacious and well presented two bedroom, two bathroom semi-detached Victorian house with off road parking...
2 Bedroom Terraced House | £395,000
A 2 double bedroom home forming part of a small popular residential development for the over 55's within the village of...
Coppice Close, Tunbridge Wells
2 Bedroom End of Terrace House | Guide Price £395,000
GUIDE PRICE £395,000 - £415,000. A modern and very well presented two double bedroom end terrace home on this popular ne...
St. Peters Street, Tunbridge Wells
2 Bedroom Terraced House | £395,000
A charming, cottage-feeling two-bedroom terraced house nestled in a village-like community within Tunbridge Wells, just...

Wood & Pilcher (Tunbridge Wells)
Tunbridge Wells, Kent, TN1 1UT
How much is your home worth?
Use our short form to request a valuation of your property.
Request a Valuation
