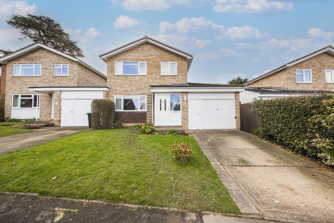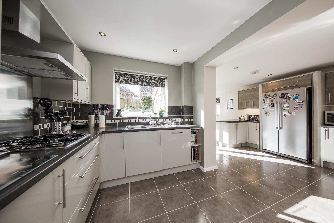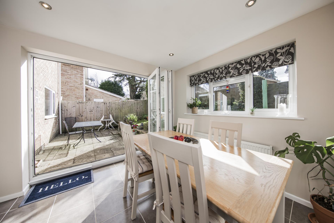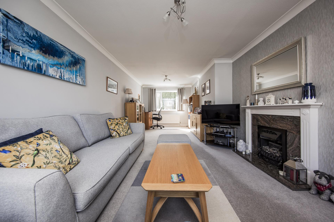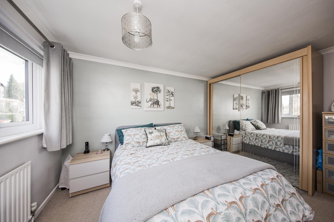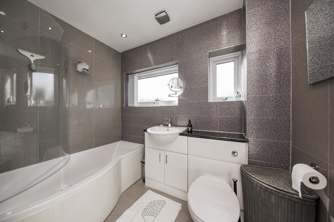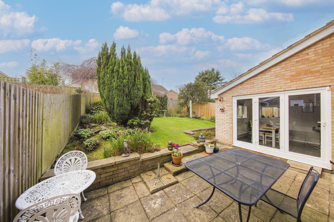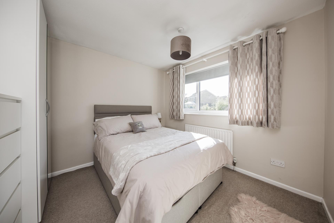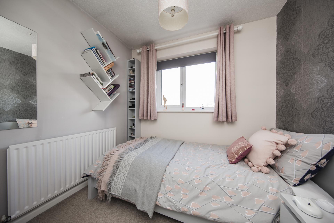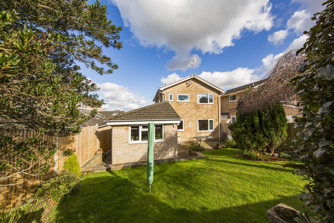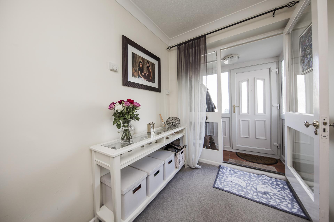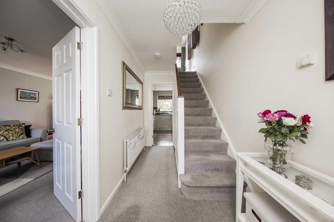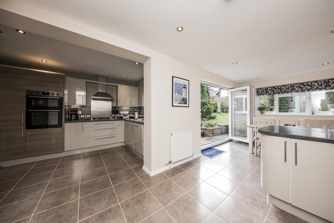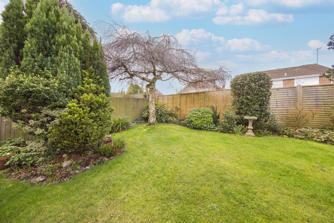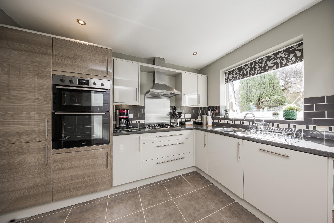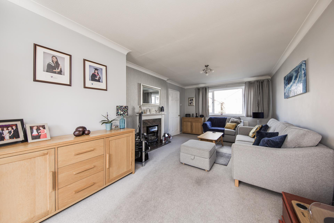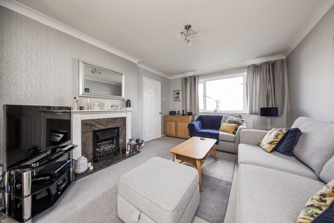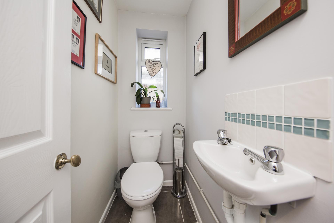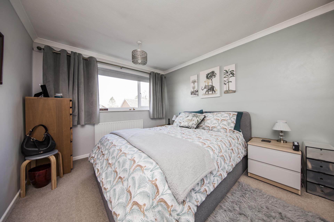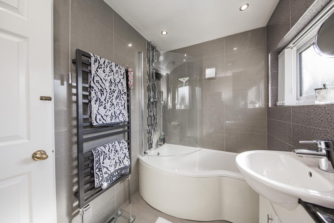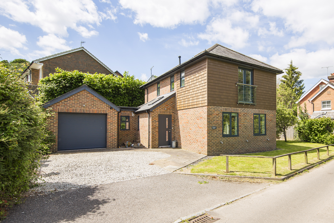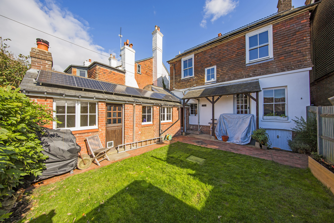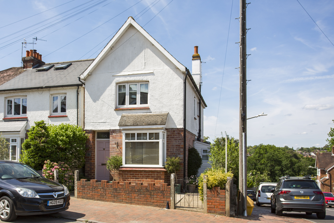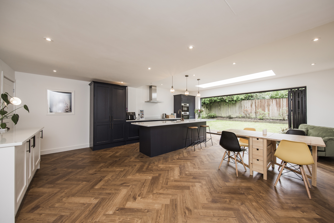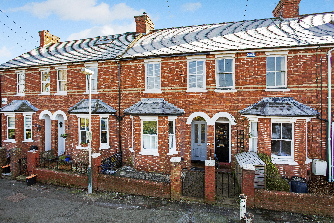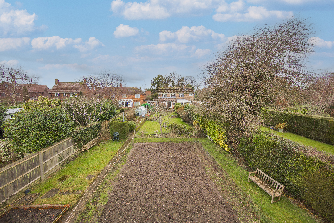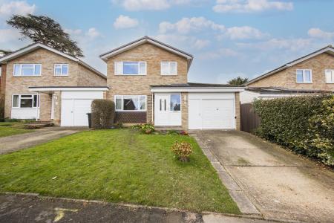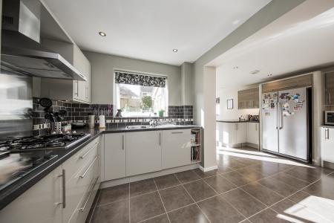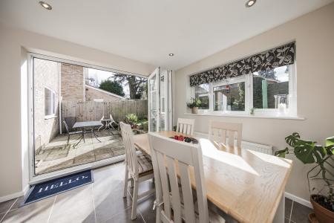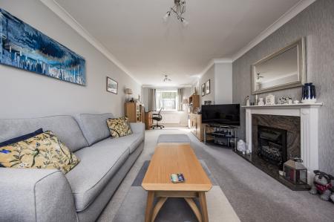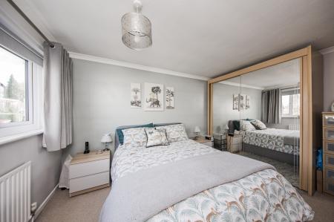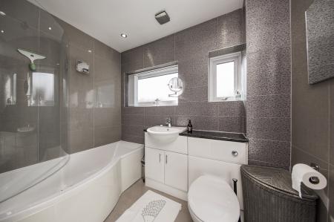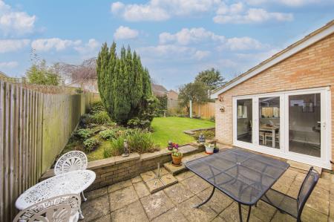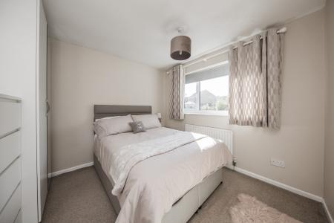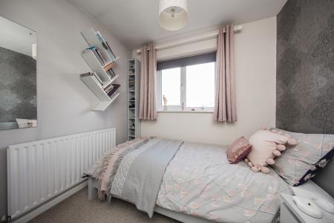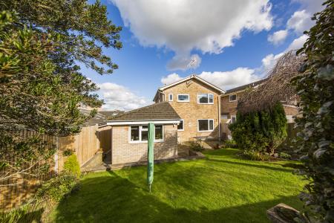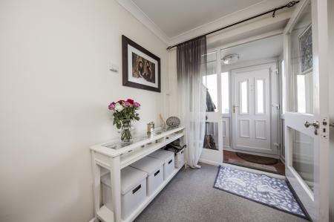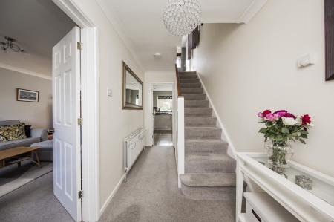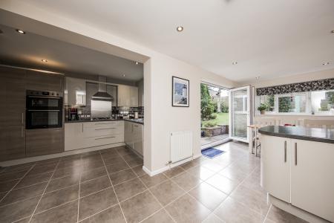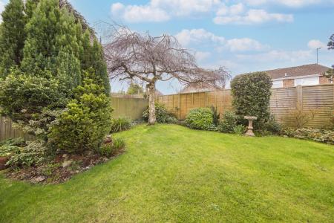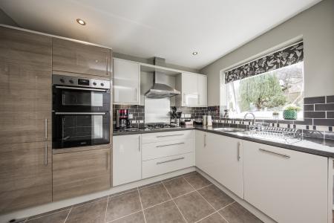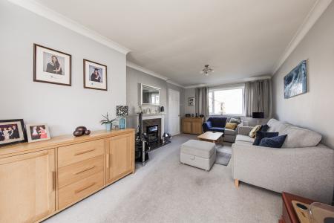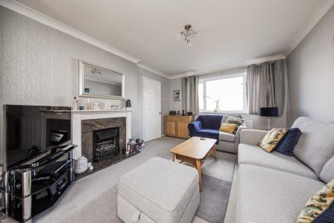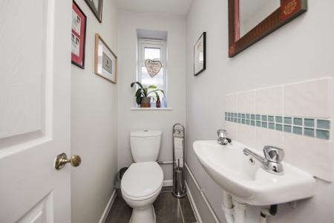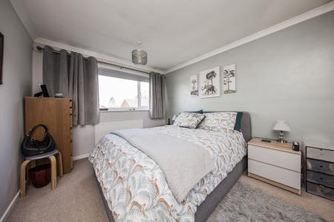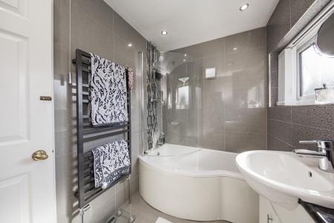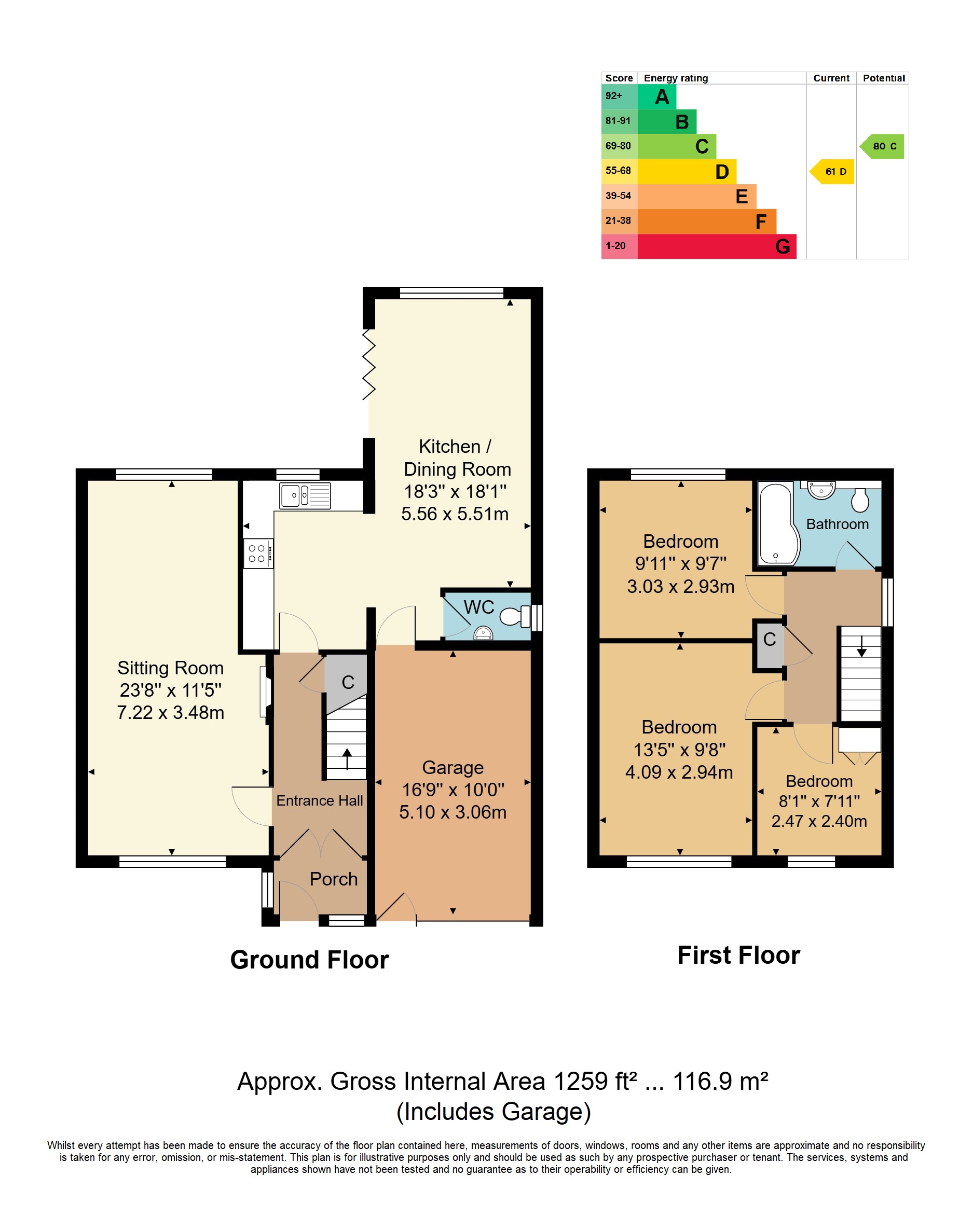- Three Bedroom Detached Home
- Large Living Room
- Kitchen/Breakfast Room
- Attractive Southerly Rear Gardens
- Driveway & Garage
- Energy Efficiency Rating: D
- Mainly Triple Glazed Windows
- Bi-Folding Doors to Patio
- Quiet Cul-de-Sac Location
- Re-Fitted Bathroom
3 Bedroom Link Detached House for sale in Tunbridge Wells
An early internal inspection is strongly recommended to appreciate this extremely well maintained three bedroom detached, extended home offering a wide range of features throughout its light, spacious and well decorated accommodation. This includes a large living room with enough space for seating as well as a desk ideal for those that wish to work from home, the kitchen has been extended to increase the amount of units and work surfaces available and to create a dining area which has an outlook over the rear garden and bi-folding doors opening onto the patio. There is a downstairs cloakroom, whilst at first floor the three well proportioned bedrooms have access to a bathroom which has been re-fitted with a modern suite and attractive wall tiling. Heating is via a gas central heating system with radiators, whilst most of the windows have been replaced with triple glazed units to help keep maintenance and fuel bills to a minimum. There are well tended gardens to both front and rear, driveway for off road parking leading to a wider than average garage allowing further possibilities for conversion into living accommodation, subject to obtaining the necessary consents and planning permissions. As we have always experienced high demand for this popular cul-de-sac and style of property we can only re-emphasise the need for an early appointment to view to avoid disappointment.
Entrance Hall - 23'9 Living Room - Large 'L' Shaped Kitchen/Breakfast Room Complete With Appliances & Bi-Folding Doors Opening To The Garden - Downstairs Cloakroom - First Floor Landing - Three Well Proportioned Bedrooms - Re-Fitted Bathroom - Gas Central Heating Via Radiators - Mainly Triple Glazed Windows - Attractive Rear Garden With Southerly Aspect - Driveway To A 17'2 x 10'1 Garage - Quiet Cul-De-Sac Location In Sought After Village
The accommodation comprises. Double glazed panelled entrance door and side windows to:
ENTRANCE PORCH: Quarry tiled floor, glazed door with side window to:
ENTRANCE HALL: Double radiator, coved ceiling, understairs storage cupboard, central heating thermostat.
SITTING ROOM: A generous sized room with two double radiators, coved ceiling, focal point fireplace, telephone point, power points. Windows to both front and rear.
KITCHEN/DINING ROOM: The kitchen area has been fitted with a range of wall and base units with work surfaces over. Stainless steel one and a half bowl single drainer sink unit with mixer tap. Fitted gas hob with filter hood and stainless steel splashback, electric double oven. Space for an American style fridge/freezer. Peninsular breakfast bar room divide, tiled floor, ceiling downlights. The dining area has a window to the rear overlooking the garden and bi-folding doors opening to the patio, two radiators.
DOWNSTAIRS CLOAKROOM: White suite comprising of a low level WC, wall mounted wash hand basin, ceramic tiled floor, side window.
Stairs from the entrance hall to:
FIRST FLOOR LANDING: Window to side, access to loft space, coved ceiling, recessed airing cupboard containing hot water cylinder and shelving.
BEDROOM 1: Window to front, single radiator, coved ceiling, power points.
BEDROOM 2: Window to rear, single radiator, power points.
BEDROOM 3: Window to front, single radiator, built-in cupboards, power points.
BATHROOM: Re-fitted with a white suite comprising of a panelled shower bath with mixer tap and wall mounted plumbed in power shower, counter sunk wash hand basin with mixer tap and cupboards beneath, low level WC. Tiling to walls and floor, towel rail/radiator, ceiling downlights, extractor fan. Two windows to rear.
OUTSIDE REAR: Paved patio area leading to the garden being mainly laid to lawn with well stocked flower and shrub borders, several mature trees, outside tap, side access to front. Fenced for privacy and seclusion.
OUTSIDE FRONT: Open plan garden being mainly laid to lawn, several shrubs and plants. Driveway to the property's entrance and garage which has both an up and over door and an adjacent personal door, internal power, light, meters, wall mounted gas fired boiler, fitted worktop with space beneath for washing machine and tumble dryer. Personal door to kitchen.
SITUATION: Pembury is a village with an active community and close enough to make full use of all the facilities in Tunbridge Wells. This home is set in a sought after cul-de-sac of detached, three, four and five bedroom houses, popular with families as it is within walking distance of the well regarded primary school. Pembury village caters for every day needs including a chemist, doctors surgery, library, newsagent with post office counter, public houses, restaurants, Notcutts Garden Centre and coffee shop, haridressers, churches, farm shop and local convenience store as well as Tesco's supermarket and Morrisons. The Tunbridge Wells at Pembury Hospital is on the periphery of the village, there are walks through woodland and orchards around the village and a superb recreational ground. The recreational ground has play areas for children of all ages including a basbetball court, tennis courts and skate park and for the alduts outside gym and a bowls club. There is also an active cricket and football club within the village. Tunbridge Wells and Tonbridge are approximately 3.7 and 6.2 miles distance respectively, both offering a wider range of shopping, recreational and educational facilities including grammr schools. Tunbridge Wells, Tonbridge and Paddock Wood all have main line stations with commuter trains to London in under a hour and a commuter coach service is available in the village. By road the recently improved A21 is close by giving access to the M25 and all the major motorway networks and there is a regular bus service to the local areas.
TENURE: Freehold
COUNCIL TAX BAND: E
VIEWING: By appointment with Wood & Pilcher 01892 511211
ADDITIONAL INFORMATION: Broadband Coverage search Ofcom checker
Mobile Phone Coverage search Ofcom checker
Flood Risk - Check flooding history of a property England - www.gov.uk
Services - Mains Water, Gas, Electricity & Drainage
Heating - Gas Fired Central Heating
Important Information
- This is a Freehold property.
Property Ref: WP1_100843036749
Similar Properties
3 Bedroom Detached House | Guide Price £575,000
GUIDE PRICE £575,000 - £595,000. A bespoke, one-of-a-kind, 3-detached home built in 2014, located down a country lane in...
3 Bedroom Detached House | Guide Price £575,000
GUIDE PRICE £575,000 - £600,000. Located in the village of Frant and enjoying views across the village green a 3 bedroom...
Stephens Road, Tunbridge Wells
3 Bedroom Detached House | Guide Price £575,000
A 3 bedroom detached home situated within the sought-after location of St Johns with new bathroom and boiler, 0.8 miles...
3 Bedroom End of Terrace House | Offers in excess of £580,000
A superbly presented extended and hugely improved three bedroom home offering open plan living, garage and low maintenan...
Percy Terrace, Tunbridge Wells
3 Bedroom Terraced House | £595,000
A 3 double bedroom period property in the St. Johns quarter of Tunbridge Wells offering with double glazed sash windows,...
3 Bedroom Semi-Detached House | Guide Price £595,000
GUIDE PRICE £595,000 - £625,000. An extended three bedroom semi-detached family home, situated in the Hawkenbury area, o...

Wood & Pilcher (Tunbridge Wells)
Tunbridge Wells, Kent, TN1 1UT
How much is your home worth?
Use our short form to request a valuation of your property.
Request a Valuation
