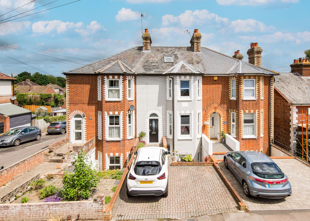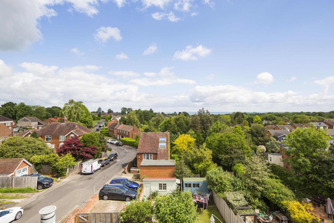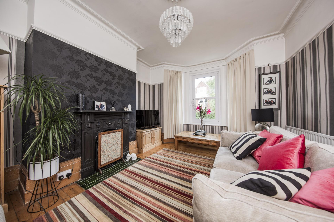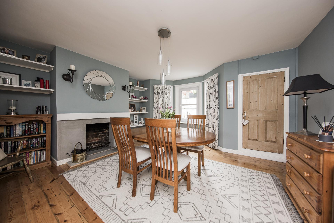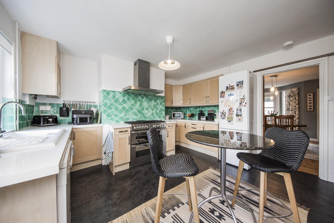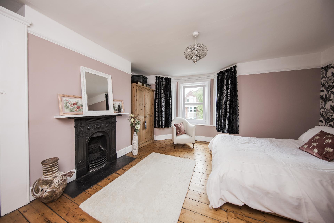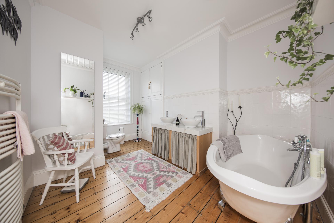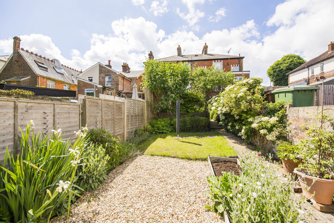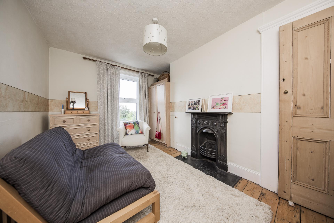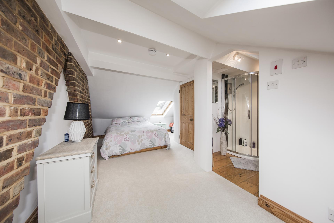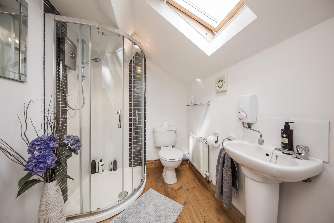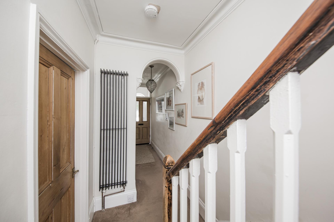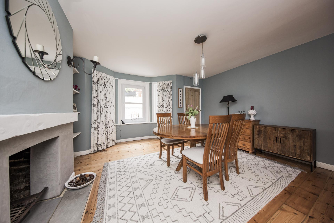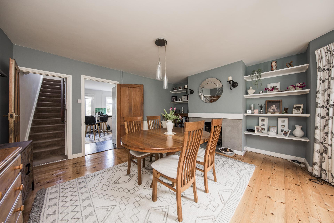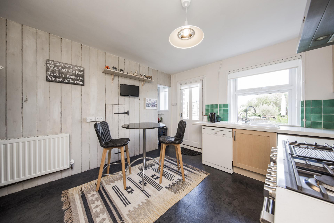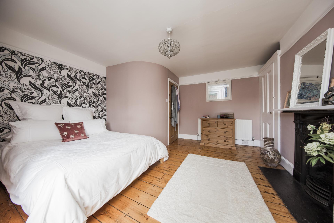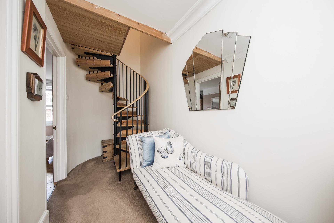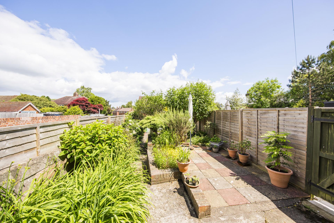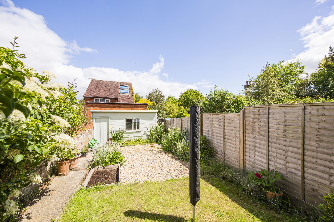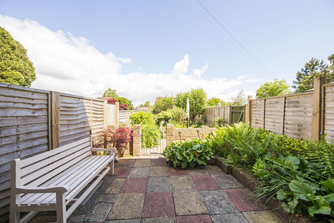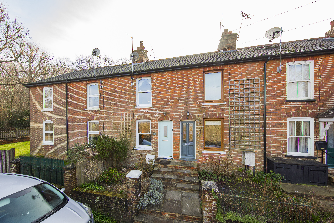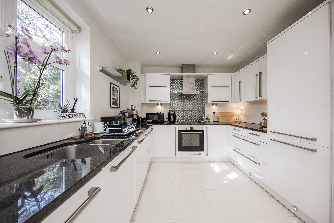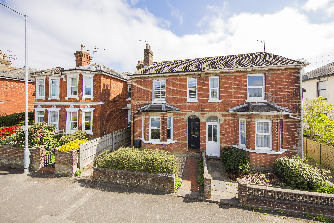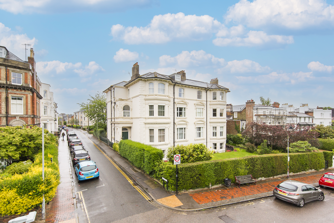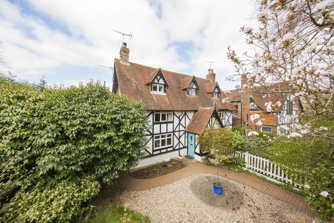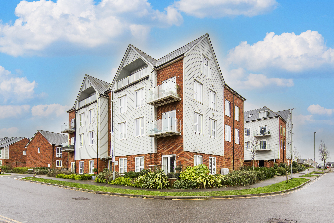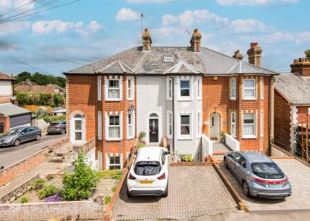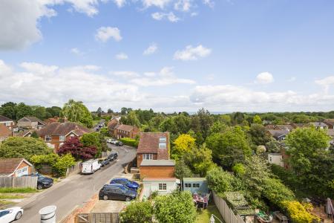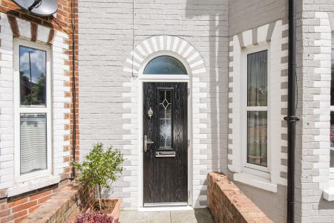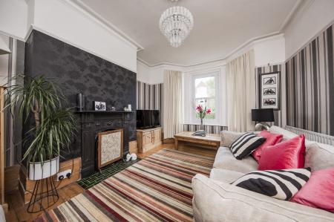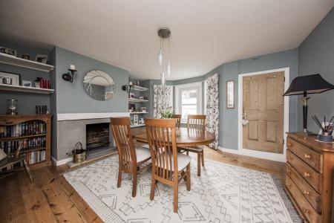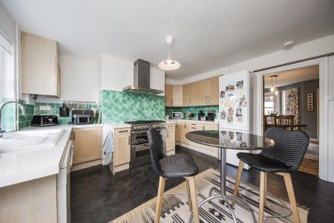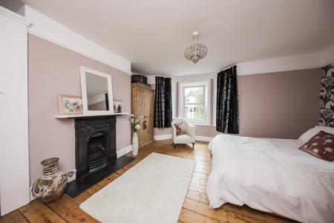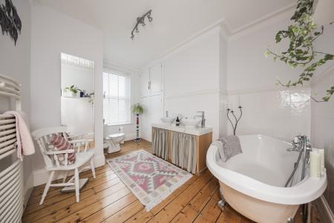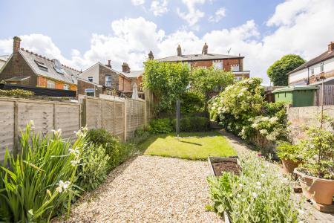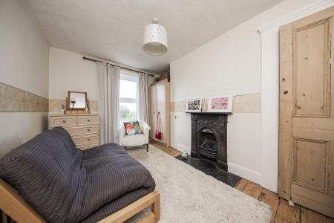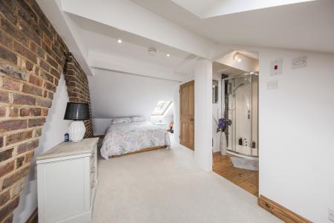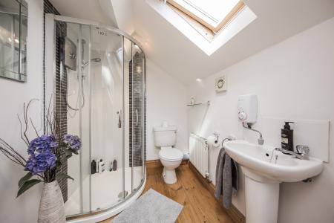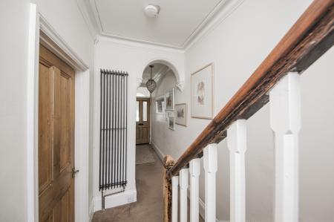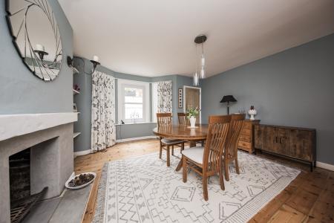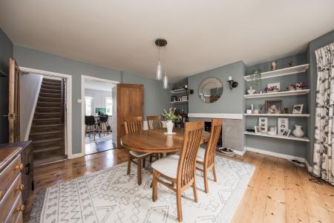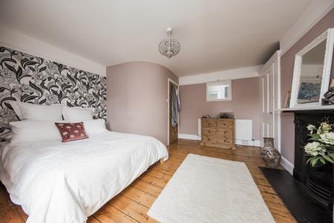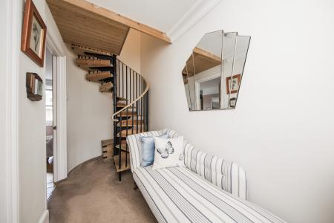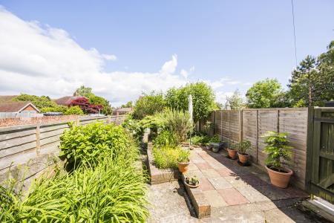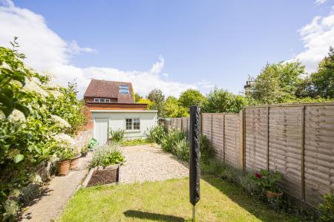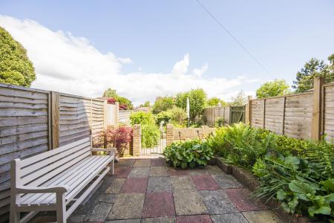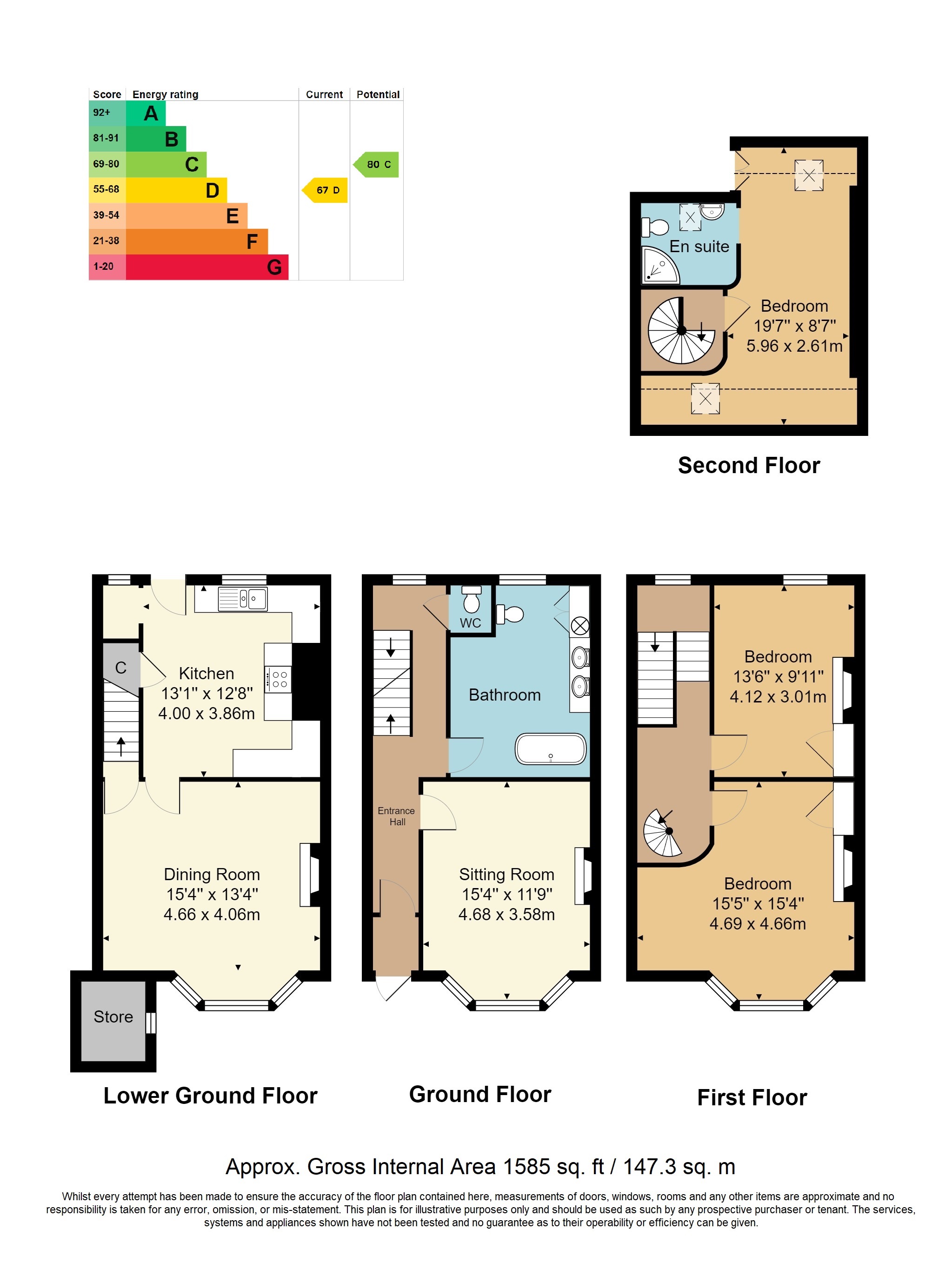- GUIDE PRICE £475,000 - £495,000
- Mid Terraced 3 Bed Victorian Town House
- Extremely Spacious
- Period Features
- Driveway with Parking for 2 Vehicles
- Energy Efficiency Rating: D
- Kitchen/Breakfast Room with Range Cooker
- Close to Pembury Village
- Sitting Room with Feature Fireplace
- Triple Glazing, GFCH
3 Bedroom Townhouse for sale in Tunbridge Wells
GUIDE PRICE £475,000 - £495,000. This extremely spacious four storey, 1890's built Victorian Villa is centrally positioned within a small row of three similar properties close to the centre of the extremely popular village of Pembury. This home has a wonderful combination of period features such as open fireplaces, high ceilings with decorative cornices and panelled internal doors, alongside modern touches including triple glazed windows, gas central heating via radiators and a spiral staircase leading to a converted bedroom with en-suite shower. Other features include a long rear garden with several patio areas from which to enjoy the sun and the front, bricked paved driveway provides off road parking for two vehicles. With the nearby village green, local pubs and village shops being within a short walk together with easy access to the A21 road network, this period home really does have an awful lot to offer and early viewing is strongly recommended.
Entrance Porch - Entrance Hall - Downstairs Cloakroom - Sitting Room With Feature Fireplace & Bay Window - Large Bathroom With An Elliptical Bath On Ball & Claw Feet, Twin Basins - Lower Ground Floor Spacious Dining Room With Open Fireplace, Stripped Wood Floors & Walk-In Storage - Kitchen/Breakfast Room With Range Style Cooker - First Floor Landing With Access To Two Double Bedrooms - Spiral Staircase To Converted Bedroom With En-Suite Shower - Long Rear Garden With Useful Storage Shed - Off Road Parking For Two Vehicles - Gas Central Heating Via Radiators - Triple Glazed Windows
The accommodation comprises. Entrance door with glazed panel to small entrance porch and further door to:
ENTRANCE HALL: Welcome archway, vertical radiator, power points, window to rear.
CLOAKROOM: White low level WC, window to rear.
SITTING ROOM: High ceilings with decorative cornice and ceiling rose, stripped wood floorboards, single radiator, power points. Cast iron open fireplace. Bay window to front.
BATHROOM: A generous room fitted with a white suite including a large elliptical bath on ball and claw feet, twin wash hand basins with monobloc taps set on a marble surface with storage beneath, low level WC. Exposed wood floorboards, built-in cupboards containing the hot water cylinder, radiator/towel rail, ceiling cornice. Window to rear.
Stairs from the entrance level lead down to:
LOWER GROUND FLOOR: Door to:
DINING ROOM: Exposed wood floorboards, open fireplace with raised hearth, fitted shelving to alcoves, double radiator, power points. Large walk-in cupboard with power and light, gas meter box. Bay window to front.
KITCHEN/BREAKFAST ROOM: Fitted with a range of wall and base units with stone worktops. Enamel one and a half bowl single drainer sink unit with mixer tap. Space for washing machine, dishwasher and fridge/freezer. Range style cooker with filter hood above. Understairs storage cupboard and cupboard containing the gas fired boiler. Tiling adjacent to worktops, tile effect flooring, single radiator, power points. Windows to rear and glazed door to garden.
Stairs from entrance hall to:
HALF & MAIN LANDING: Window to rear, ceiling cornice.
BEDROOM 1: Exposed wood floorboards, built-in wardrobe, picture rail, power points. Cast iron fireplace. Bay window to front.
BEDROOM 3: Exposed wood floorboards, built-in wardrobe, power points. Cast iron fireplace. Window to rear.
Spiral staircase from top floor landing to:
BEDROOM 2: Velux windows to front and rear, eaves storage cupboards, single radiator, power points.
EN-SUITE SHOWER ROOM: White suite comprising of a corner shower cubicle with electric shower, low level WC, pedestal wash hand basin with tiled splashback. Exposed wood floorboards, single radiator, Xpelair fan. Velux style window.
OUTSIDE REAR: Paved patio area with low dividing wall leads to the garden which has a rear right of way to give access to the front. The remaining garden includes a second paved patio and shingle seating area to the rear with the remaining garden being laid to lawn and stocked with a large variety of shrubs and plants. Fencing to sides to provide privacy. Large timber shed at the rear provides useful storage.
OUTSIDE FRONT: Double width brick paved driveway provides off road parking with path to entrance.
SITUATION: Pembury village is located to the north east of Tunbridge Wells and is surrounded by beautiful areas of open Wealden countryside. The village itself has a number of shops, public houses and restaurants suitable for everyday living, a well regarded primary school and excellent access not only to Tunbridge Wells but also to local trunk roads. Tunbridge Wells has a far wider range of social, retail and educational facilities to include a number of sports and social clubs and two theatres, a host of independent retailers, restaurants and bars principally located between the Pantiles and Mount Pleasant with a further range of principally multiple retailers at the Royal Victoria Place shopping centre and the nearby North Farm Retail Park. The town has a good number of highly regarded schools at all levels and two main line railway stations offering fast and frequent services to both London termini and the South Coast with other railway stations being found at nearby Paddock Wood and Tonbridge.
TENURE: Freehold
COUNCIL TAX BAND: D
VIEWING: By appointment with Wood & Pilcher 01892 511211
ADDITIONAL INFORMATION: Broadband Coverage search Ofcom checker
Mobile Phone Coverage search Ofcom checker
Flood Risk - Check flooding history of a property England - www.gov.uk
Services - Mains Water, Gas, Electricity & Drainage
Heating - Gas Central Heating
Restrictions - Right of way across rear garden
AGENTS NOTE: Outline planning permission has been sought for - Demolition of existing residential, farm buildings & equestrian facilities, development of 99 dwellings with associated landscaping, cemetery expansion & associated infrastructure
Important Information
- This is a Freehold property.
Property Ref: WP1_100843035481
Similar Properties
3 Bedroom Terraced House | £465,000
Located on the semi rural edges of Wadhurst village a most impressive 3 bedroom period property extensively refurbished...
Kingswood Road, Tunbridge Wells
2 Bedroom Apartment | £465,000
Located in the St. Peters quarter with level access to the town centre, an extremely impressive and well designed 2 bedr...
3 Bedroom Semi-Detached House | Guide Price £450,000
GUIDE PRICE £450,000 - £475,000. An extremely well presented 3 bedroom period semi detached home with 2 reception rooms,...
3 Bedroom Apartment | £495,000
Offered as to of chain, a three double bedroom, third floor apartment in a stunning historic building with share of free...
2 Bedroom Cottage | Guide Price £500,000
GUIDE PRICE £500,000 - £525,000. A charming and characterful period cottage, situated on the Common and within a short w...
Herald Gardens, Tunbridge Wells
2 Bedroom Penthouse | Guide Price £500,000
A beautifully presented 2 bedrooms penthouse apartment located on the popular Knights Wood development with spacious ent...

Wood & Pilcher (Tunbridge Wells)
Tunbridge Wells, Kent, TN1 1UT
How much is your home worth?
Use our short form to request a valuation of your property.
Request a Valuation
