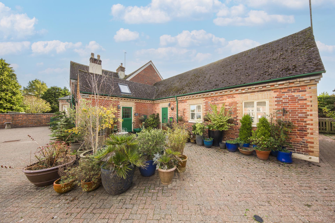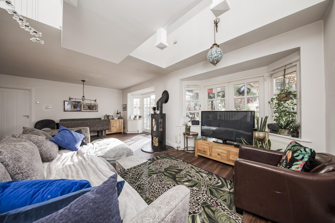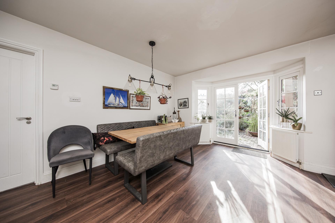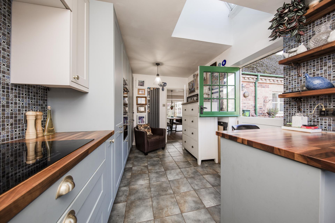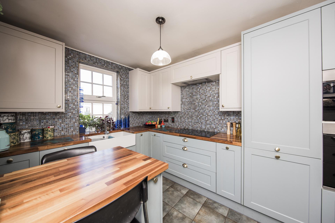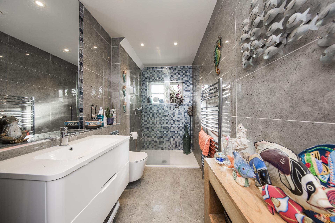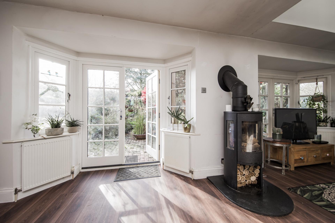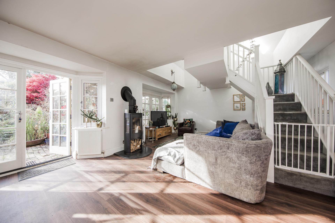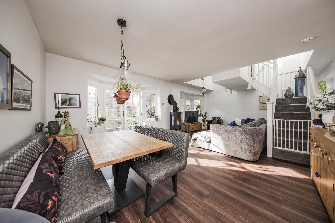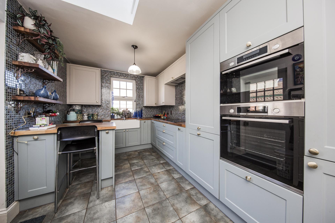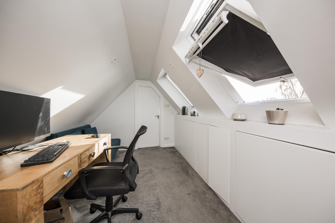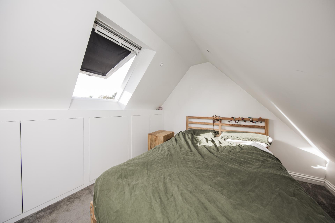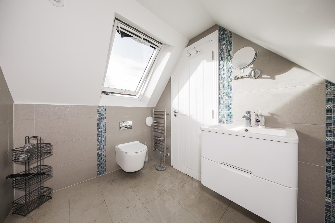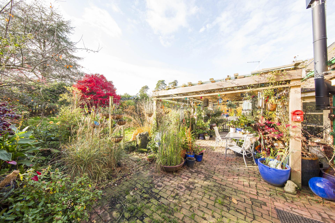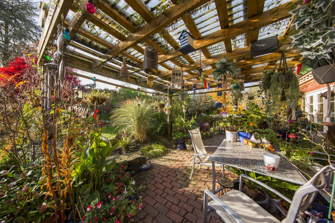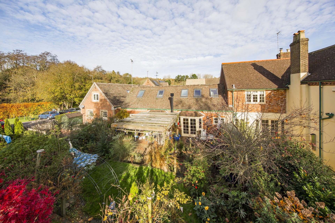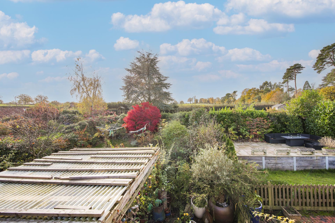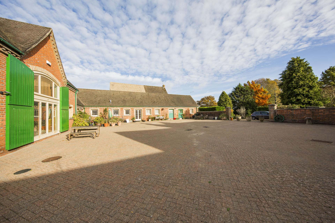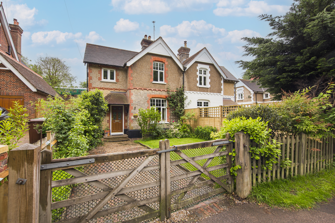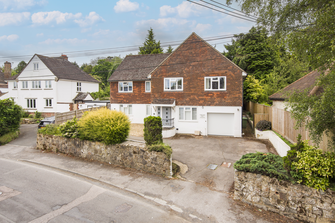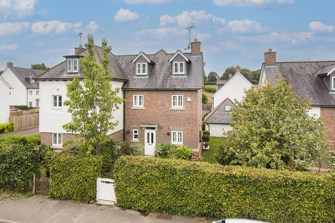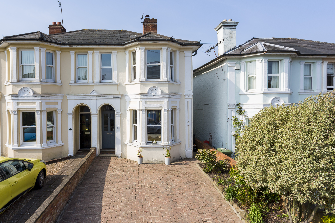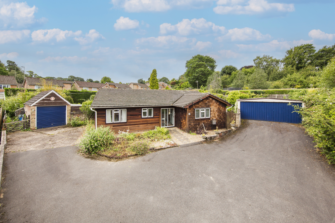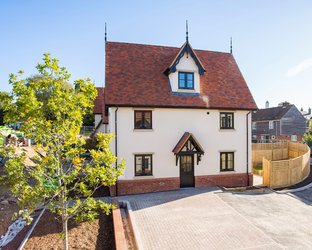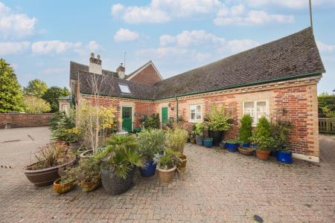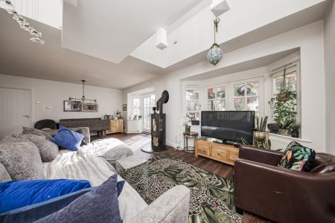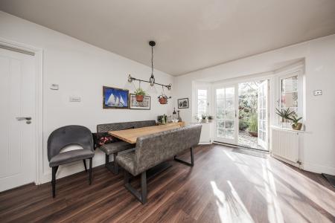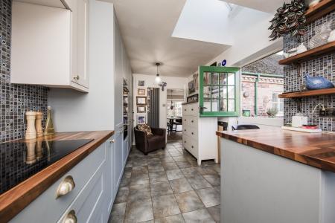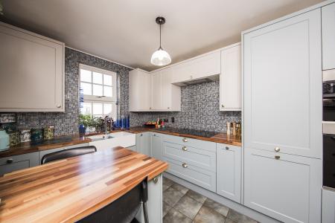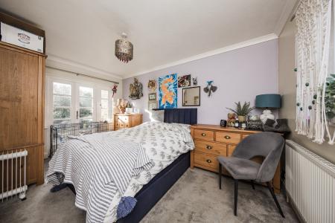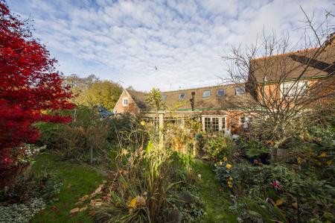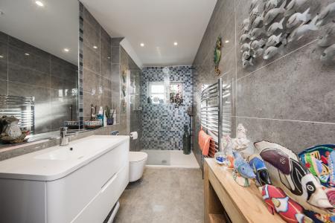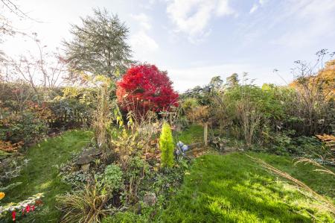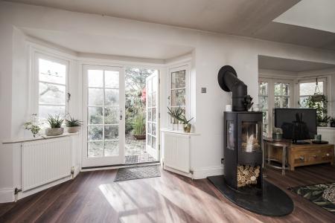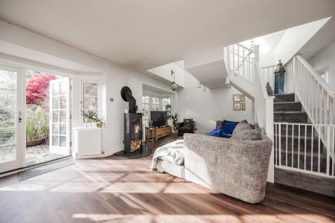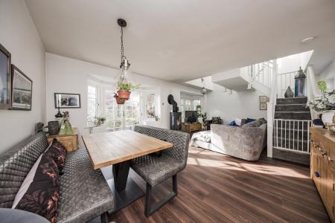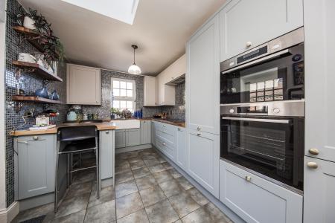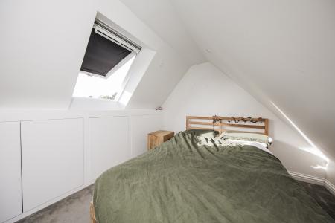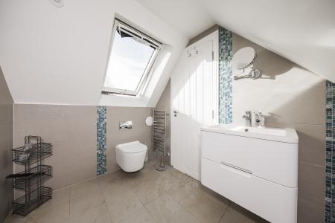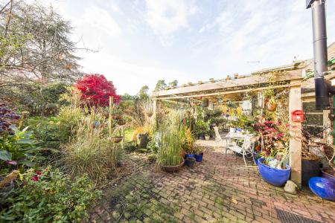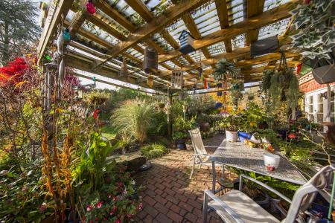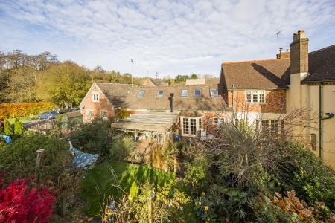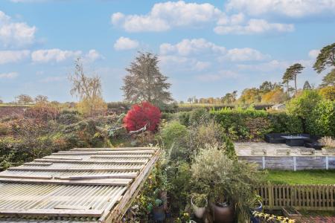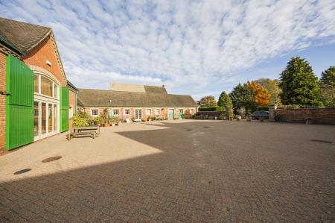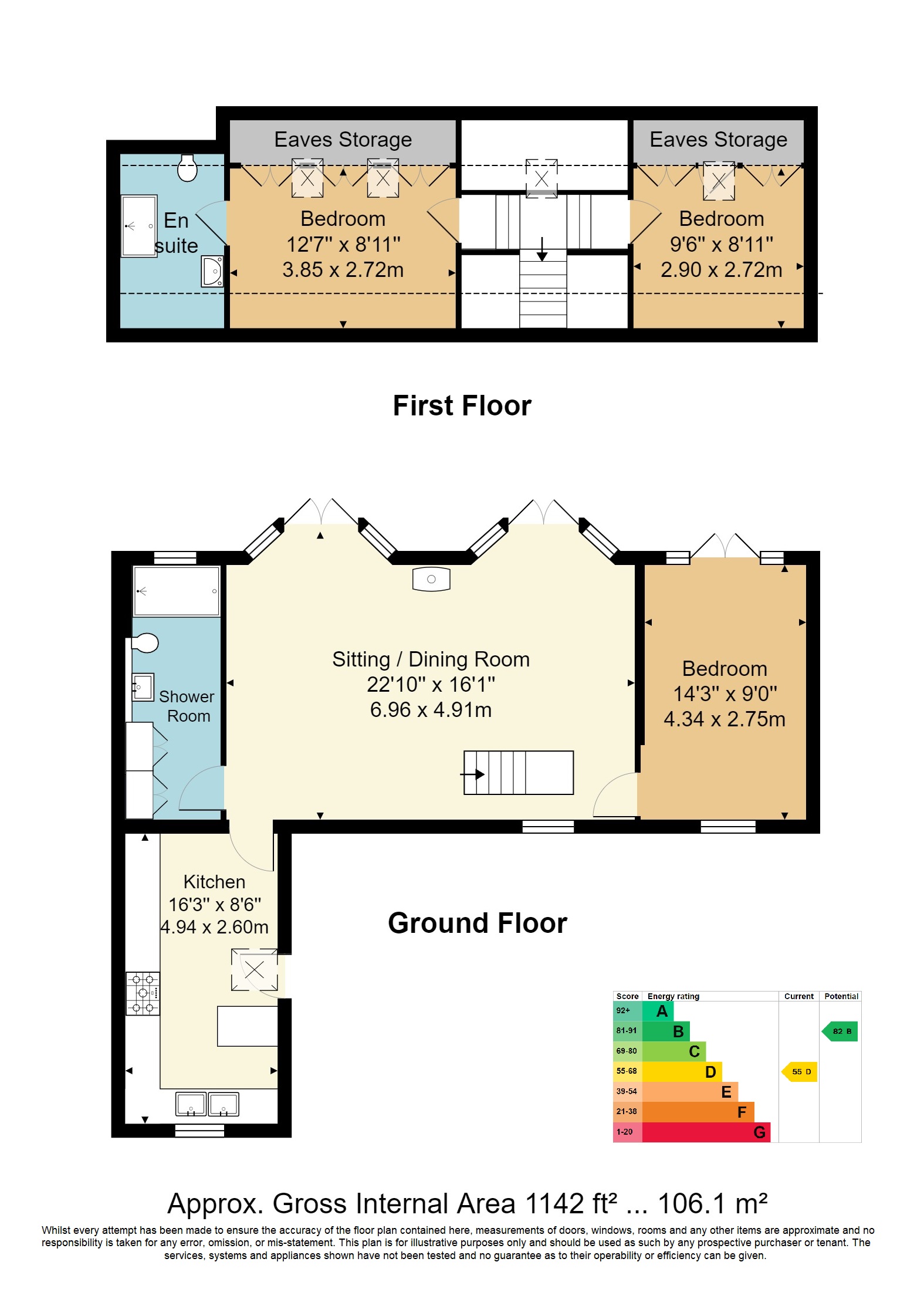- GUIDE PRICE £600,000 - £635,000
- 3 Bedroom Semi Detached Property
- Beneficiary of Many Improvements
- Large Lounge with Wood Burner
- 2 Allocated Parking Spaces
- Energy Efficiency Rating: D
- Recent Loft Extension
- Contemporary Kitchen & Bathroom
- Attractive Rural Locale
- Well Stocked Gardens
3 Bedroom Semi-Detached House for sale in Tunbridge Wells
GUIDE PRICE 600,000 - £635,000. Located towards the rural outskirts of Tunbridge Wells yet still with ready access to both Pembury Road and the town centre, a three bedroom semi detached period property with most attractive and well stocked rear gardens, two private parking spaces and also the beneficiary of significant works by the current owners to include the installation of contemporary kitchen and bathroom and a two bedroom loft conversion with further en-suite shower room. As currently arranged, the property has a large and most attractive lounge with feature wood burner and doors opening onto the aforementioned gardens, a ground floor bedroom and a spacious kitchen and further bathroom. On the upper floor there are two good sized bedrooms, one of which has an en-suite facility. A glance at the attached photographs will given an indication as to the style and attractiveness of this proposition, what is perhaps readily less obvious is the benefit of its peaceful and most pleasant locale and to this end we would encourage all interested parties to make an immediate appointment to view.
Kitchen/Breakfast Room -Open Plan Lounge/Dining Area With French Doors To Garden - Ground Floor Shower Room - Ground Floor Bedroom With French Doors To Garden - First Floor Area - Two Further Bedrooms - En-Suite Shower/Wet Room - Attractive Private Garden - Two Private Parking Spaces
Access is via a partially glazed stable door leading to:
KITCHEN/BREAKFAST ROOM: Fitted with a range of wall and base units with a complementary wood block work surface. Inset double Butler sink with mixer tap over. Inset four ring hob with extractor hood over and feature tiled wall. Integrated 'Bosch' double electric oven. Integrated fridge and freezer, wine storage area. Breakfast table with seating for two people. Good areas of general storage. Tiled floor, feature radiator. Higher level Velux window and Georgian style double glazed windows to the front. Door leading to:
OPEN PLAN LOUNGE & DINING AREA: Wood effect flooring, five radiators, various media points, wall mounted thermostatic control. Contemporary styled cast iron wood burner. Ample space for lounge furniture and entertaining and for a dining table and chairs. Stairs to the first floor. Two bay windows each with inset Georgian style double glazed French doors and windows to either side leading to the rear garden. Window to the front and a higher level Velux window. Door leading to:
GROUND FLOOR SHOWER ROOM: Wall mounted wash hand basin with mixer tap over and storage below, wall mounted mirror, low level WC, walk-in shower with feature tiling, single head over and fitted glass screen. Fitted cupboards housing the washing machine and further good storage space, additional areas for cloaks etc with areas of fitted storage and coat rails. Feature tiled floor, feature tiled walls, towel radiator, inset spotlights to the ceiling, extractor fan. Opaque window to the rear.
GROUND FLOOR BEDROOM: Carpeted, radiator, textured ceiling and cornicing. Of a good size with ample room for a double bed and associated bedroom furniture. Double glazed windows to the front and double glazed French doors to the rear garden with windows to either side.
FIRST FLOOR AREA: Carpeted stairs that are subdivided to right and left. Higher level Velux window. Doors leading to:
BEDROOM: Carpeted, radiator, areas of sloping ceiling, inset spotlights to the ceiling. Areas of fitted under eaves storage units. Space for a double bed and associated bedroom furniture. Velux window looking toward the garden.
BEDROOM/STUDY: Carpeted, radiator, areas of sloping ceiling, inset spotlights to the ceiling. Areas of fitted cupboards in the under eaves storage. Two sets of Velux windows looking toward the garden.
EN-SUITE SHOWER/WET ROOM: Wall mounted wash hand basin with mixer tap over, double head shower, low level WC. Tiled floor, feature tiled walls, wall mounted radiator, areas of sloping ceiling. Velux window to the rear.
OUTSIDE: The property enjoys a most attractive private garden with a good area of brickwork to the immediate rear of the property affording excellent space for garden furniture and entertaining and for numerous pot plants. Wooden storage unit. Gate leading to the side which in turn leads to the property's two private parking spaces beyond. The garden has areas of covered trellising and gravel and steps lead up to a main area of lawn with deep and well stocked shrub beds with specimen plants and Acer trees and good levels of retaining hedging.
SITUATION: May Cottage is located in a group of converted farm buildings on the very fringes of Tunbridge Wells. Indeed, it is as close to being semi rural as one would find in any town. The property is only a short drive to the local Tesco superstore, the A21 trunk road and Pembury village with its convenient stores, pubs and village green. Royal Tunbridge Wells itself is some 1.5 miles distant and offers a host of independent retailers, restaurants and bars along the Pantiles, Chapel Place and the Old High Street and Mount Pleasant areas alongside a good mix of multiple retailers primarily at the Royal Victoria Place shopping mall and associated Calverley Road pedestrianised precinct. The town has an excellent choice of schools including primary, secondary, independent and grammar. An interesting feature of the property is its proximity to local footpaths that give far access to town and useful bus stops than one would expect.
TENURE: Freehold
COUNCIL TAX BAND: D
VIEWING: By appointment with Wood & Pilcher 01892 511211
ADDITIONAL INFORMATION: Broadband Coverage search Ofcom checker
Mobile Phone Coverage search Ofcom checker
Flood Risk - Check flooding history of a property England - www.gov.uk
Services - Mains Water, Gas, Electricity & Drainage
Heating - Gas Fired Central Heating
Important Information
- This is a Freehold property.
Property Ref: WP1_100843036227
Similar Properties
3 Bedroom Semi-Detached House | Guide Price £600,000
GUIDE PRICE £600,000 - £625,000. Offered as top of chain and located toward the southerly side of Tunbridge Wells town c...
3 Bedroom Maisonette | £600,000
Offfered with no chain and to the very highest of standards a first floor contemporary conversion apartment with 3 doubl...
Broomfield, Bells Yew Green, Tunbridge Wells
4 Bedroom Semi-Detached House | £600,000
Located in the village of Bells Yew Green to the south of Tunbridge Wells town centre a well presented and designed 4 be...
3 Bedroom Semi-Detached House | Guide Price £625,000
GUIDE PRICE £625,000 - £650,000. A semi detached property offering period features and flexible accommodation and benefi...
Pinewood Road, Tunbridge Wells
3 Bedroom Detached Bungalow | £625,000
A spacious three bedroom detached Colt Bungalow situated on a large southerly facing plot in a quiet cul-de-sac position...
Sussex View, Frant, Tunbridge Wells
3 Bedroom Semi-Detached House | £630,000
**Garage included in purchase of the property on a 5 year lease** (Terms & Conditions apply) A three bedroom semi-detach...

Wood & Pilcher (Tunbridge Wells)
Tunbridge Wells, Kent, TN1 1UT
How much is your home worth?
Use our short form to request a valuation of your property.
Request a Valuation
