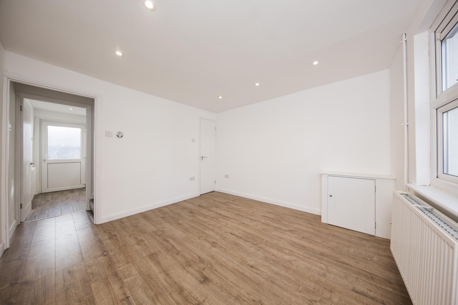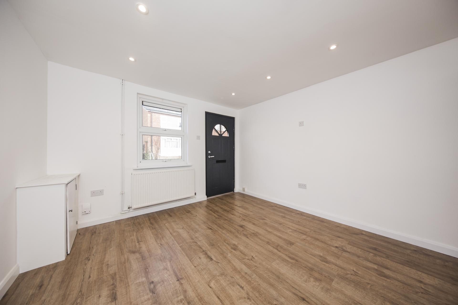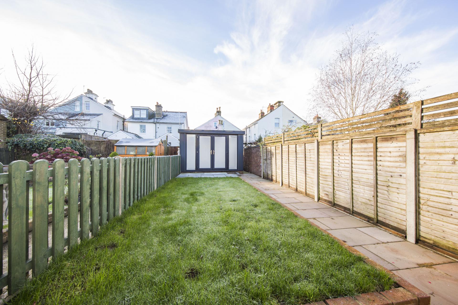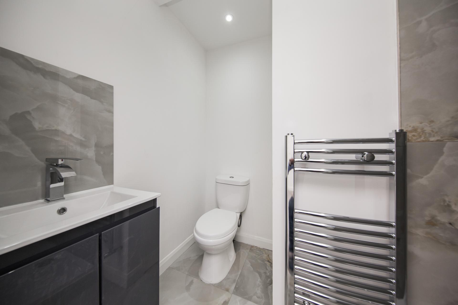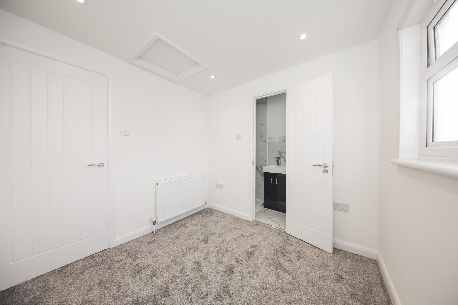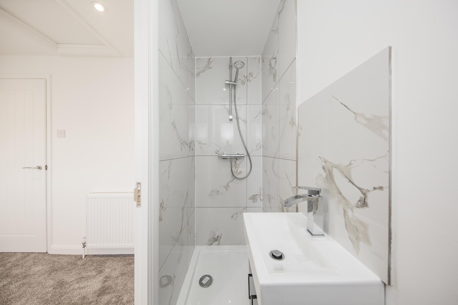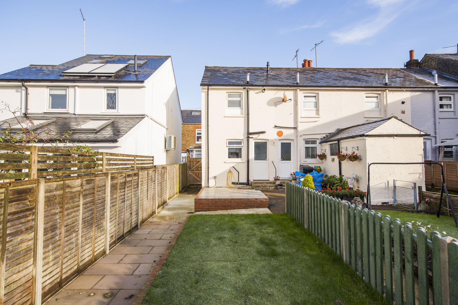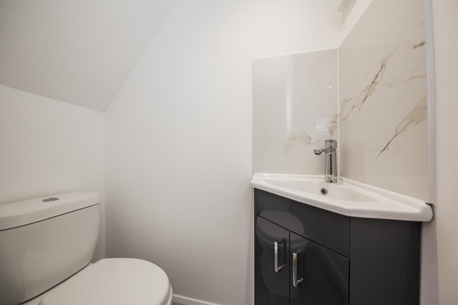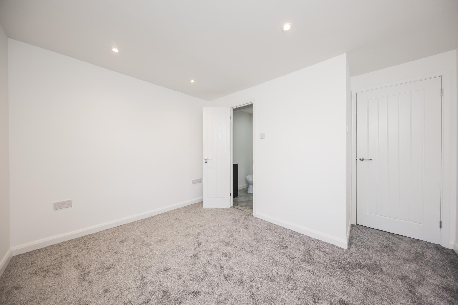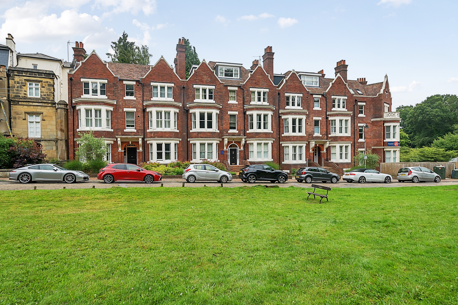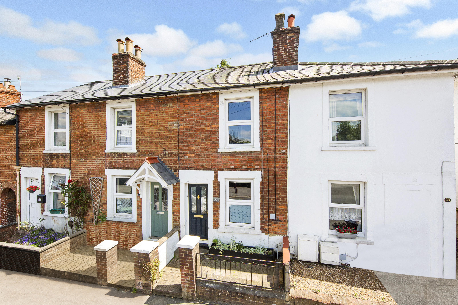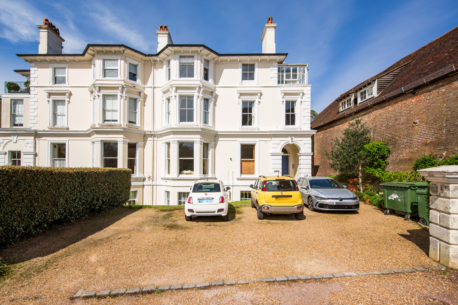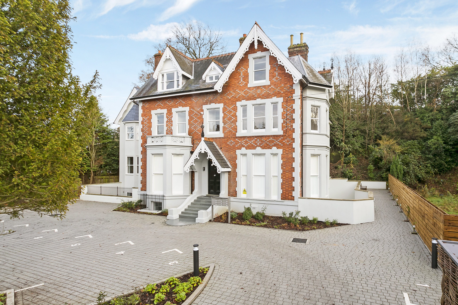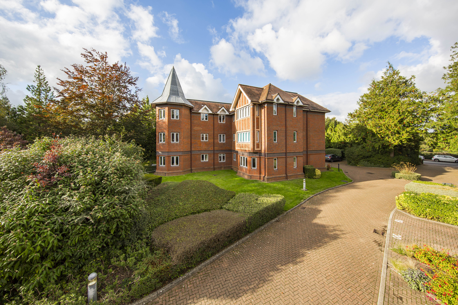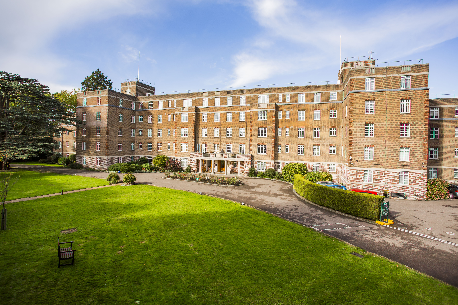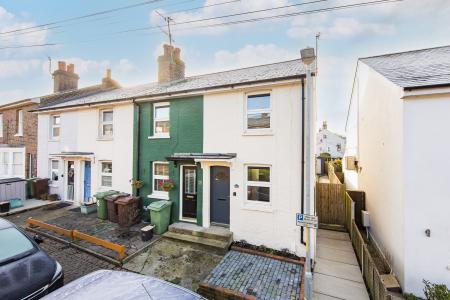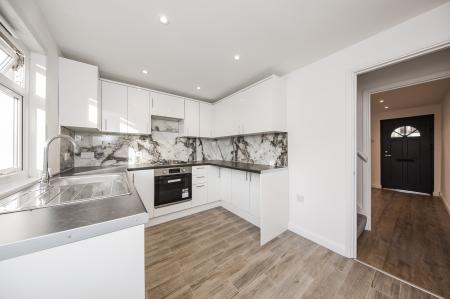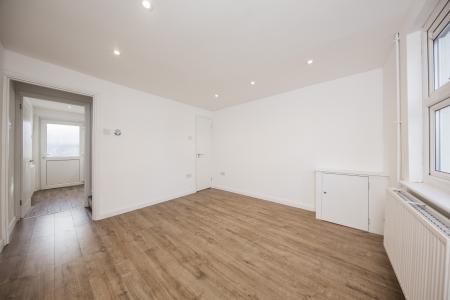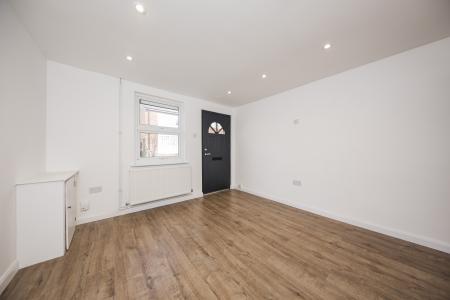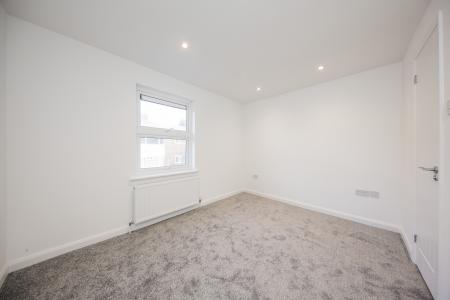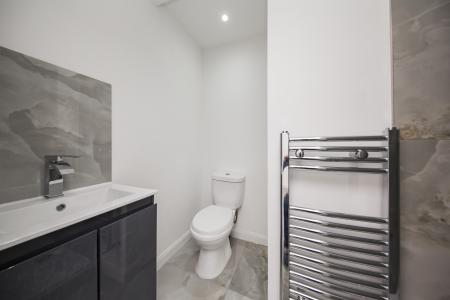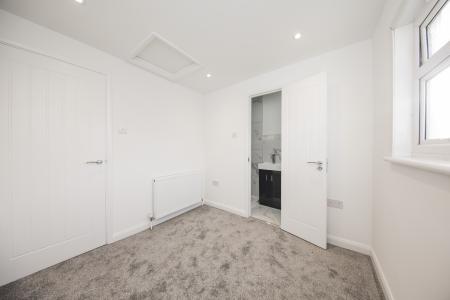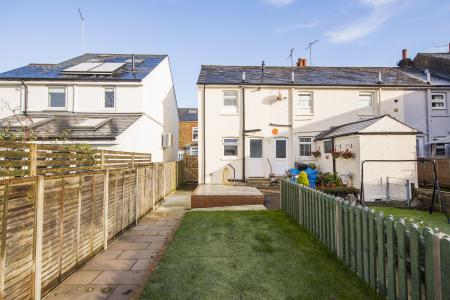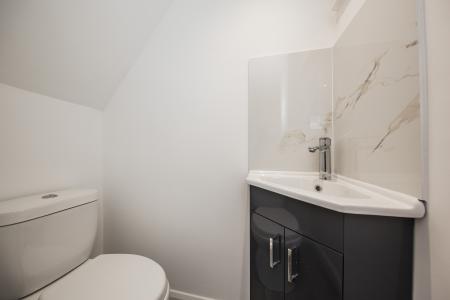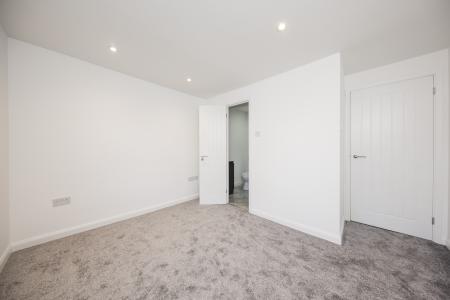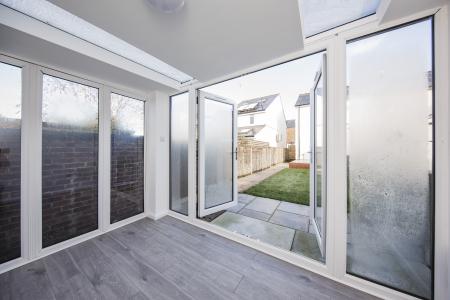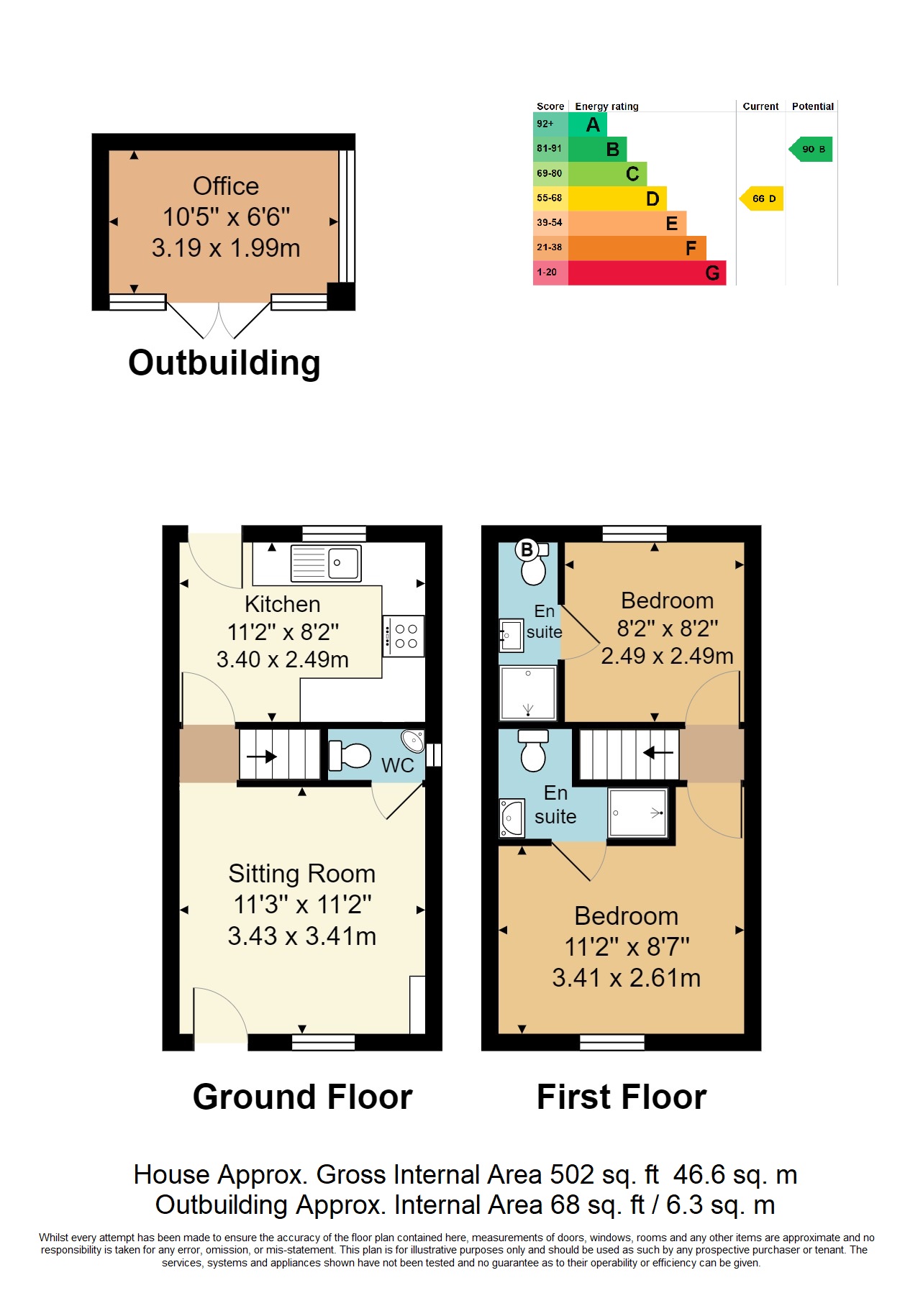- 2 Bedroom EOT Period Property
- Offered as Top of Chain
- St. Peters Quarter
- Excellent Sized Garden
- Residents Permit Parking (See Note)
- Energy Efficiency Rating: D
- A Number of Modern Flourishes
- En-Suites to Both Bedrooms
- Detached Modern Summerhouse
- Ground Floor Cloakroom
2 Bedroom End of Terrace House for sale in Tunbridge Wells
Located in the St. Peters quarter of Tunbridge Wells offering excellent access to both the town centre and nearby Dunorlan Park, a well presented two bedroom end of terrace period property offered as top of chain. The current owners have undertaken a programme of improvements over recent years including the installation of wood effect flooring throughout the ground floor alongside a ground floor cloakroom, the installation of an attractive, contemporary styled kitchen with breakfast bar area, recently fitted carpets and en-suite facilities to both first floor bedrooms. The property enjoys a low maintenance front garden, a side gate and an especially good sized rear garden set primarily to lawn with a further low maintenance seating area and enjoying the real benefit of an external Summerhouse/study/gym towards the rear. Wood & Pilcher encourage all interested parties to make an immediate appointment to view.
Access is via a recently fitted double glazed door with four inset glass panels leading to:
LOUNGE: Good areas of wood effect flooring, radiator, various media points, wall mounted cupboard housing various meters and consumer unit, inset spotlights to the ceiling, wall mounted thermostatic control. Ample space for lounge furniture and for entertaining. Double glazed windows to the front. Stairs leading to the first floor and door leading to the kitchen. Door leading to:
DOWNSTAIRS CLOAKROOM: Low level WC, wash hand basin with mixer tap over, feature splashback and storage below. Wood effect tiled flooring, areas of sloping ceiling, inset spotlights to the ceiling, extractor fan. Opaque double glazed window to the side.
KITCHEN: A range of high gloss wall and base units and a complementary work surface. Under counter space. Inset single bowl sink with mixer tap over. Integrated 'Lamona' electric oven and inset four ring 'Lamona' hob with feature splashback and extractor hood over. Breakfast bar area with space for two people. Good areas of general storage. Wood effect tiled flooring, radiator. Partially glazed double glazed door to the rear with inset opaque panel and double glazed window to the rear.
FIRST FLOOR LANDING: Recently fitted carpet. Doors leading to:
BEDROOM: Recently fitted carpet, radiator, inset spotlights to the ceiling. Double glazed window to the front. Door leading to:
EN-SUITE SHOWER ROOM: Wall mounted wash hand basin with mixer tap over, feature splashback and storage below, low level WC, walk-in shower with single shower head. Feature tiled floor, wall mounted towel radiator, inset LED spotlights to the ceiling, extractor fan.
BEDROOM: Recently fitted carpet, radiator, loft hatch, inset spotlights to the ceiling. Opaque double glazed window to the side. Door leading to:
EN-SUITE SHOWER ROOM: Wall mounted wash hand basin with mixer tap over, feature splashback and storage below, low level WC, walk-in shower with single shower head. Feature tiled floor, wall mounted towel radiator, wall mounted 'Ideal' boiler.
OUTSIDE FRONT: Low maintenance front garden with brick hardstanding area suitable for bins etc. Small raised plant bed to the front of the property and steps leading from the pavement to the front door.
OUTSIDE REAR: Of an especially good size with a low maintenance raised paved area to the immediate rear of the property with space for garden furniture and for entertaining. External tap. Path returning around to a side gate and to the front of the property. Further excellent areas of lawn and paving leading to the rear garden with a combination of retaining wooden fencing and picket fencing.
SUMMERHOUSE: A contemporary styled garden summerhouse principally made of double glazed panels with wood effect flooring and two sky lights, various electric points. Excellent potential for use as a home gym for example.
SITUATION: The property is located on a one way street, in a peaceful, pleasant St Peters location . It offers good access to both nearby Dunorlan Park as well as the town centre, a short and level walk away. St Peters Church is also proximate. Tunbridge wells town centre offers an excellent mix of social, retail and educational facilities including two theatres, a number of sports and social clubs, a fine selection of independent retailers, restaurants and bars primarily between the Pantiles and Mount Pleasant, with further multiple retail opportunities in the nearby Calverley Road pedestrianised precinct, Royal Victoria Place and North Farm Retail Park. Tunbridge Wells is rightly highly regarded for its choice of schools and these include excellent selections at primary, secondary, independent and grammar levels. Beyond this, the town has two main line railway station each providing fast and frequent services to London termini and the south coast.
TENURE: Freehold
COUNCIL TAX BAND: C
VIEWING: By appointment with Wood & Pilcher 01892 511211
ADDITIONAL INFORMATION: Broadband Coverage search Ofcom checker
Mobile Phone Coverage search Ofcom checker
Flood Risk - Check flooding history of a property England - www.gov.uk
Services - Mains Water, Gas, Electricity & Drainage
Heating - Gas Fired Central Heating
Rights and Easements - A right of way exists for neighbouring properties to access the rear of their houses via this property's side gate.
AGENTS NOTE: All interested parties are requested to liaise directly with Tunbridge Wells Borough Council to confirm the current availability and costs of parking permits for the area.
Important information
This is a Freehold property.
Property Ref: WP1_100843036294
Similar Properties
1 Bedroom Flat | £325,000
Nearly new – EPC B - 10 year insurance backed Global Homes Warranty – Communal Gardens – Close to Mainline Station – 2nd...
2 Bedroom Terraced House | Guide Price £325,000
GUIDE PRICE £325,000 - £350,000. A beautifully presented 2 double bedroom Victorian mid terrace cottage in a central pos...
Bishops Down Road, Tunbridge Wells
3 Bedroom Not Specified | Guide Price £325,000
GUIDE PRICE £325,000 - £350,000. A beautifully appointed 3 bedroom apartment in walking distance of the town centre, the...
Apartment 3, Carlton Road, Tunbridge Wells
2 Bedroom Apartment | £350,000
A stylish development of two bedroom luxury apartments within a prime town centre location with allocated parking.
2 Bedroom Apartment | £350,000
Top floor apartment – Communal Gardens – 1x Allocated Parking Space – Visitors Parking – Share of Freehold – 2 bedroom –...
Mount Ephraim, Tunbridge Wells
2 Bedroom Apartment | £350,000
Offered as top of chain, a spacious "Mansion style" 2 bedroom apartment in this upmarket and attractive development buff...

Wood & Pilcher (Tunbridge Wells)
Tunbridge Wells, Kent, TN1 1UT
How much is your home worth?
Use our short form to request a valuation of your property.
Request a Valuation


