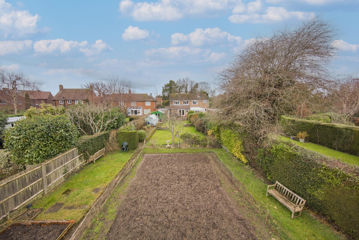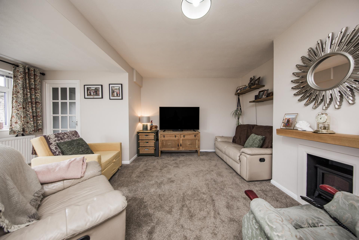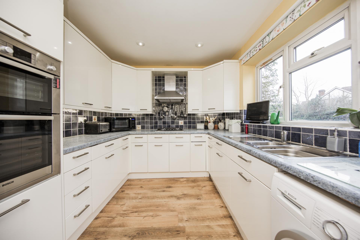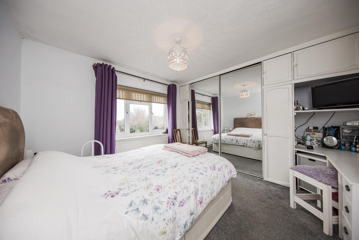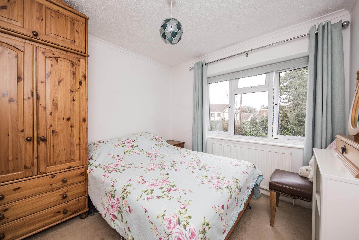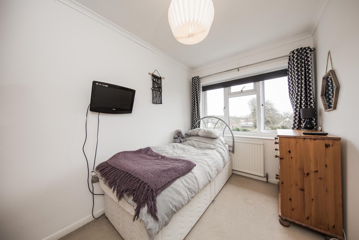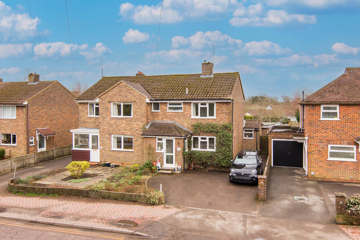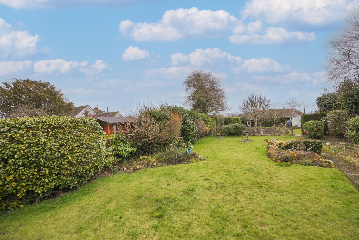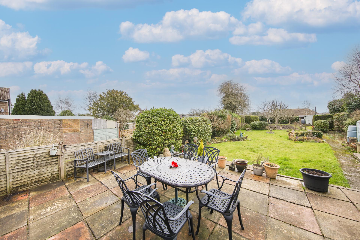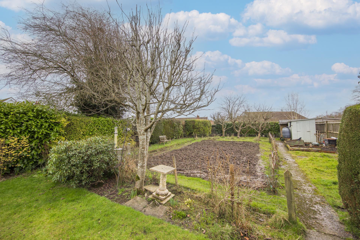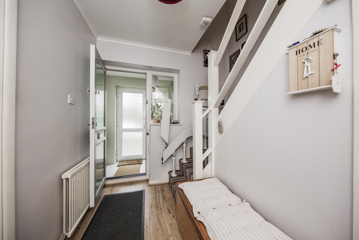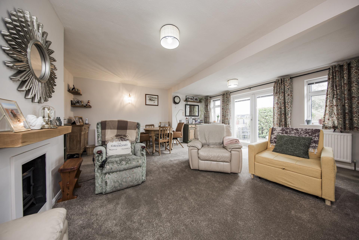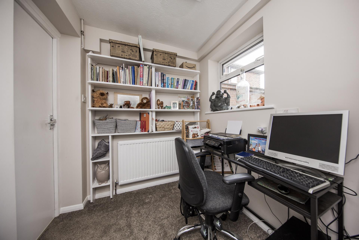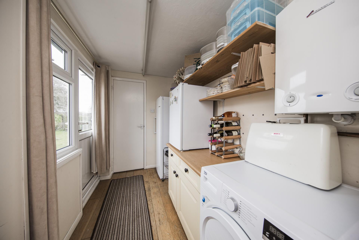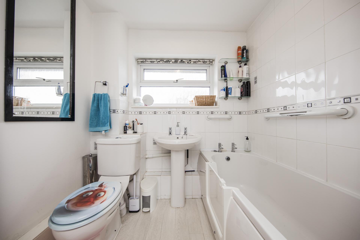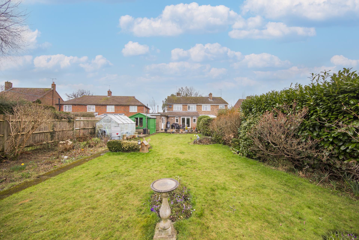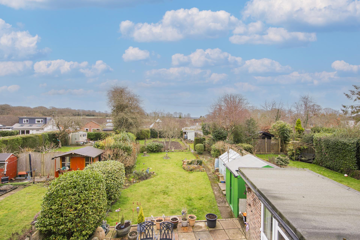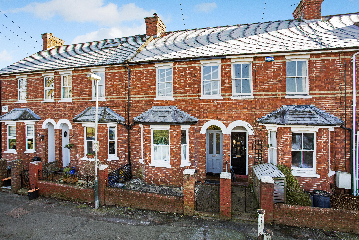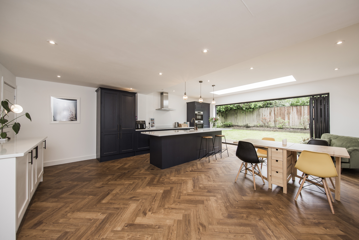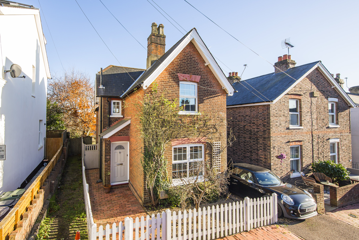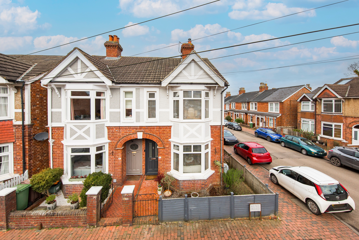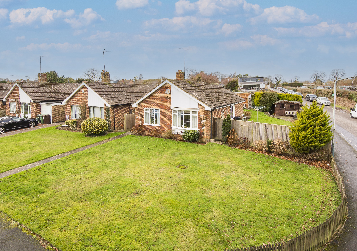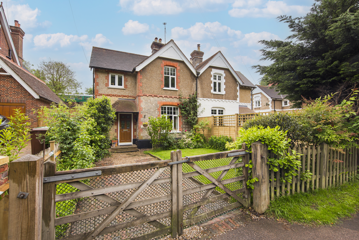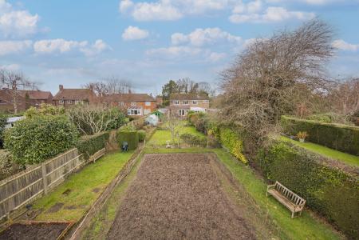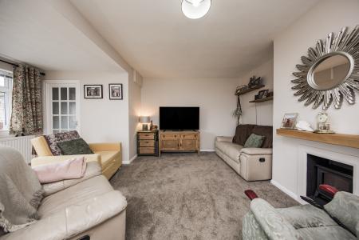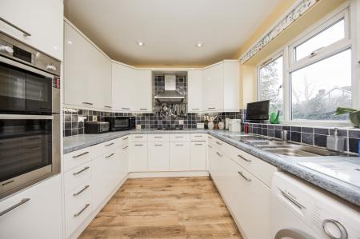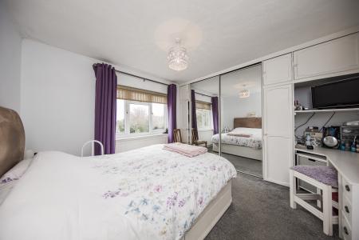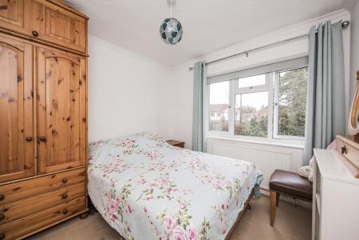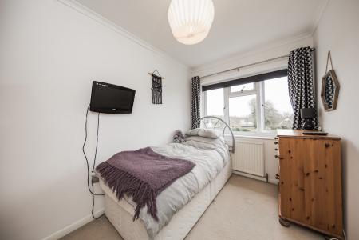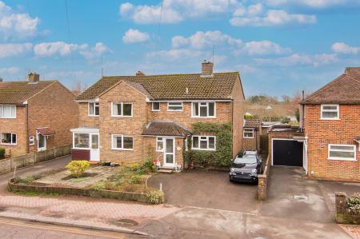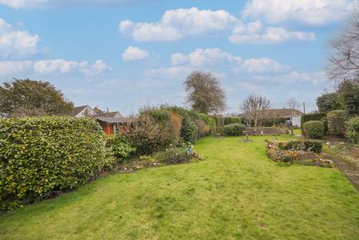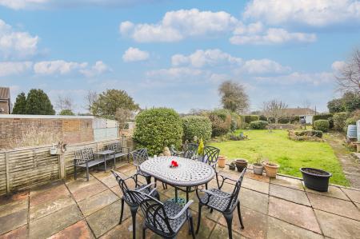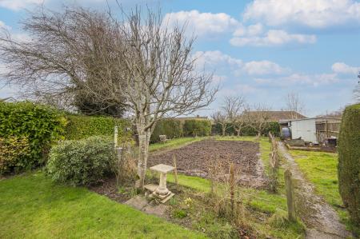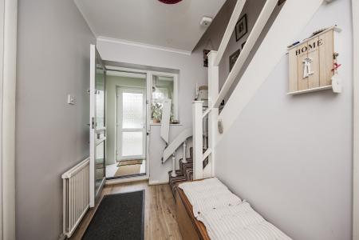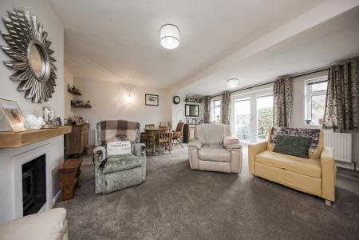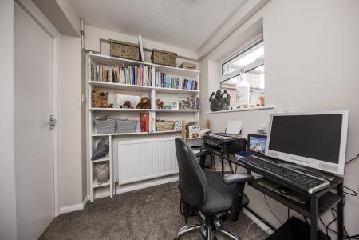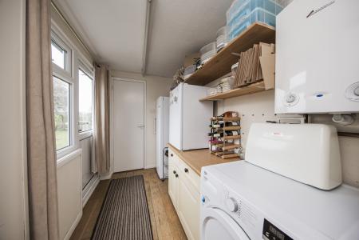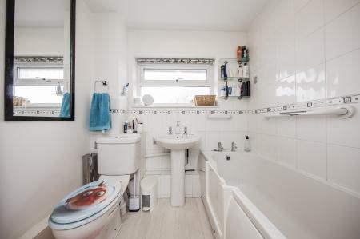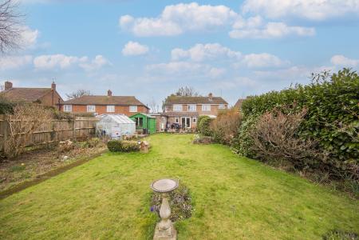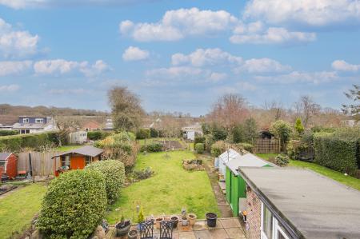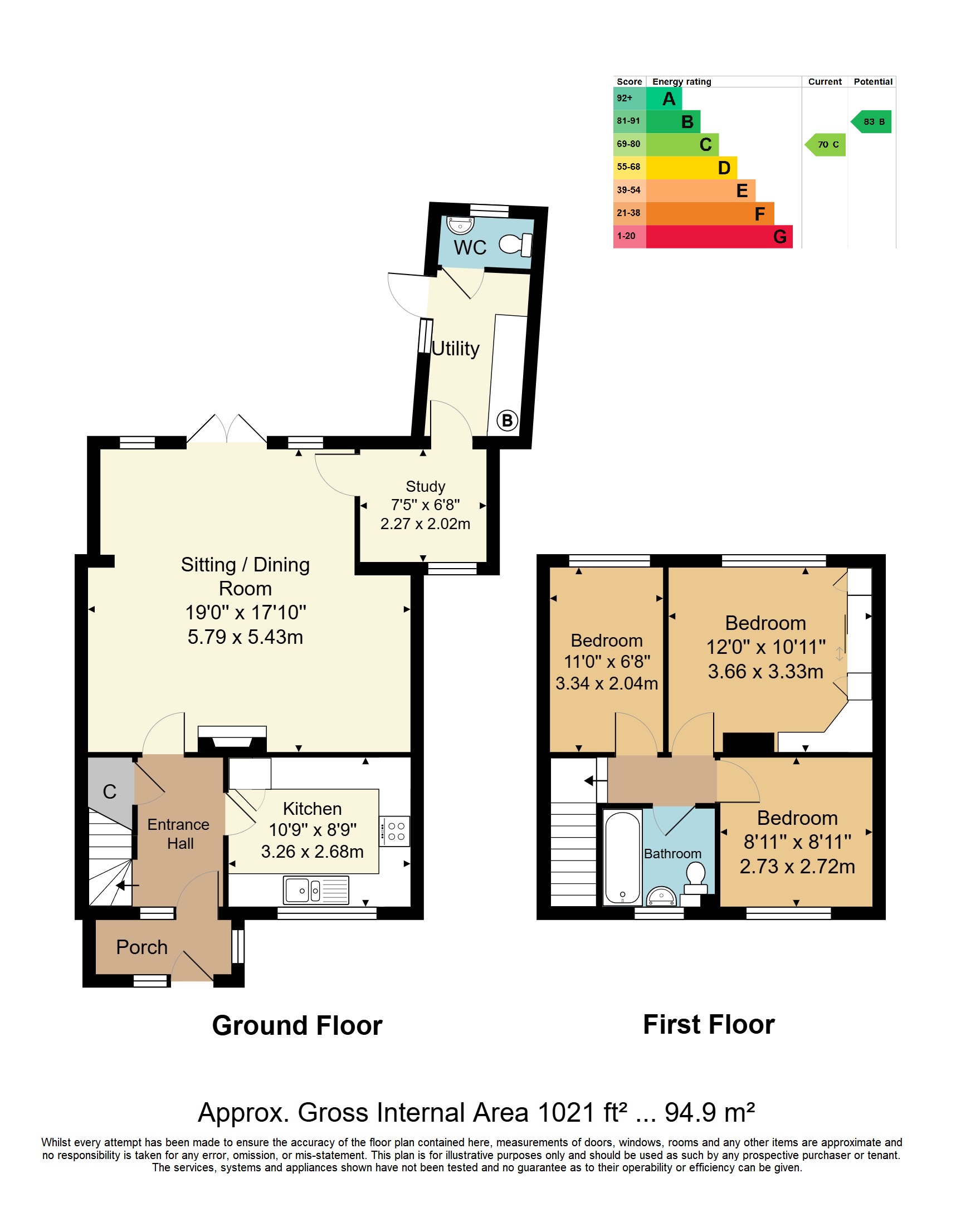- GUIDE PRICE £595,000 - £625,000
- Semi Detached 3 Bedroom Family Home
- Large Sitting/ Dining Room
- 120' Garden (TBC)
- Driveway Parking
- Energy Efficiency Rating: C
- Utility Room & Cloakroom
- Potential to Extend Further
- Hawkenbury Location
- Complete Chain
3 Bedroom Semi-Detached House for sale in Tunbridge Wells
GUIDE PRICE £595,000 - £625,000. Situated in a prime location in the Hawkenbury area of town this lovingly maintained home has been in the current family for nearly 40 years. Now looking for a new family to enjoy the many advantages it has to offer including an extended sitting/ dining room with beautiful views over the extensive gardens. There is a modern kitchen to the front of the property and the current owners, along with extending the sitting room have created a study, cloakroom and utility room to the ground floor as well as front porch.
Upstairs there are three bedrooms which are all of a good size with the main bedroom having the benefit of built in wardrobes and dressing table. There is a family bathroom also on the first floor.
Outside the real selling feature is the large garden which is unusual for this part of town and measures some 120' long (TBC) and comprises level lawn, patio areas, mature apple trees and raised vegetable beds. There is a greenhouse and sheds so is absolutely ideal for those green fingered people. To the front there is a driveway to provide parking for two cars.
We have no hesitation in recommending an early viewing to fully appreciate the full potential of this lovely home.
Entrance Porch - Entrance Hall With Stairs To First Floor - Kitchen - Sitting/Dining Room With French Doors To Garden - Study - Utility Room - Cloakroom - Landing - Three Bedrooms - Bathroom - Front Garden With Driveway Providing Off Road Parking - Large Southerly Facing Rear Garden
ENTRANCE PORCH: Double glazed frosted door into porch with double glazed window to side. Frosted double glazed door into entrance hall.
ENTRANCE HALL: Stairs to first floor, understairs cupboard, laminate flooring, radiator.
KITCHEN: Range of floor and wall cupboards and drawers with contrasting work surface and tiled splashback. Double eye-level oven, gas hob with extractor hood above. One and a half bowl sink unit and drainer with mixer tap. Space and plumbing for washing machine. Laminate flooring, airing cupboard housing hot water tank. Double glazed window to front.
SITTING/DINING ROOM: A spacious room with three radiators, feature fireplace with electric flame effect log burner. Double glazed French doors with two double glazed windows. Frosted door leading to:
STUDY: Double glazed window to front, radiator.
UTILITY ROOM: Double glazed door and window to side. Space for tumble dryer and space for fridge/freezer, wall mounted boiler.
CLOAKROOM: Wall mounted wash hand basin, WC with macerator, electric heater, wooden flooring. Frosted double glazed window to rear.
LANDING: Large loft hatch .
BEDROOM: Double glazed window to rear, radiator.
BEDROOM: Double glazed window to rear, built-in wardrobes with mirror sliding doors and built-in dressing table, radiator.
BEDROOM: Double glazed window to front, radiator.
BATHROOM: Panel enclosed bath with hot and cold taps and Triton electric shower over bath, pedestal wash hand basin, WC. Heated towel rail, tiled splashbacks, extractor. Frosted double glazed window to front.
OUTSIDE FRONT: Front garden and driveway providing off road parking.
OUTSIDE REAR: With a southerly aspect and being an unusually long garden for this area, comprising of patio, lawn, flower beds and borders, mature trees, shrubs, vegetable patch with mature fruit trees. Two sheds, greenhouse.
SITUATION: The property is located on the highly desirable southern side of Royal Tunbridge Wells and is approximately 1.1 mile from the main line station providing services into London with approximately 48 minutes travel time. The main town centre offers a wide variety of shops, restaurants and bars whilst the historic Pantiles famous for its pavement cafes and bars is host to a number of activities including the farmers market and jazz evenings. Other recreational facilities include a selection of local parks, two theatres and a wide range of sports clubs including rugby, tennis, golf and bowls. There is access to a number of excellent schools for both boys and girls of all age groups including both state and independent.
TENURE: Freehold
COUNCIL TAX BAND: E
VIEWING: By appointment with Wood & Pilcher 01892 511211
ADDITIONAL INFORMATION: Broadband Coverage search Ofcom checker
Mobile Phone Coverage search Ofcom checker
Flood Risk - Check flooding history of a property England - www.gov.uk
Services - Mains Water, Gas, Electricity & Drainage
Heating - Gas Fired Central Heating
Important Information
- This is a Freehold property.
Property Ref: WP1_100843036634
Similar Properties
Percy Terrace, Tunbridge Wells
3 Bedroom Terraced House | £595,000
A 3 double bedroom period property in the St. Johns quarter of Tunbridge Wells offering with double glazed sash windows,...
3 Bedroom End of Terrace House | Offers in excess of £580,000
A superbly presented extended and hugely improved three bedroom home offering open plan living, garage and low maintenan...
St. Peters Street, Tunbridge Wells
2 Bedroom Detached House | Guide Price £575,000
GUIDE PRICE £575,000 - £595,000. A 2 double bedroom detached Victorian property set in a quiet residential road very clo...
3 Bedroom Semi-Detached House | Guide Price £600,000
GUIDE PRICE £600,000 - £625,000. A most attractive 3 bedroom semi detached period property in a quiet residential road i...
Cleeve Avenue, Tunbridge Wells
3 Bedroom Detached Bungalow | Guide Price £600,000
GUIDE PRICE £600,000 - £625,000. Occupying a large corner plot and being offered with no forward chain, an extremely wel...
3 Bedroom Semi-Detached House | Guide Price £600,000
GUIDE PRICE £600,000 - £625,000. Offered as top of chain and located toward the southerly side of Tunbridge Wells town c...

Wood & Pilcher (Tunbridge Wells)
Tunbridge Wells, Kent, TN1 1UT
How much is your home worth?
Use our short form to request a valuation of your property.
Request a Valuation
