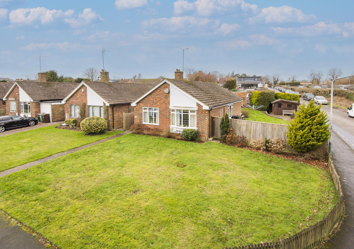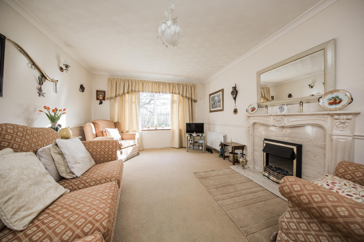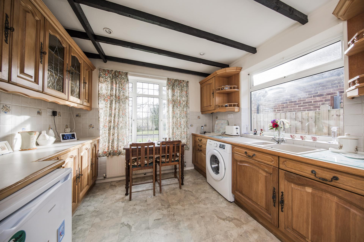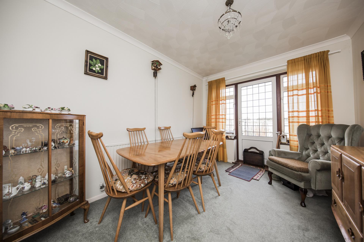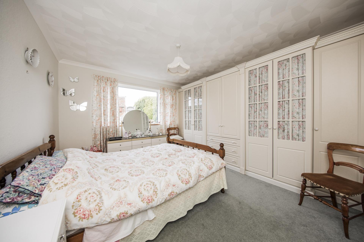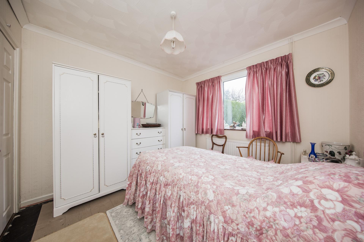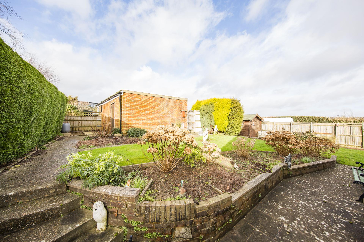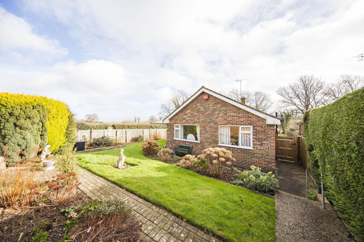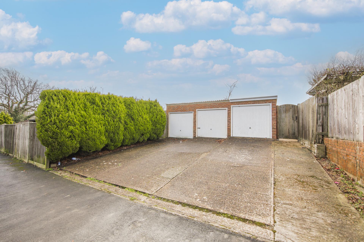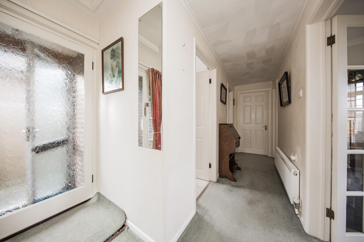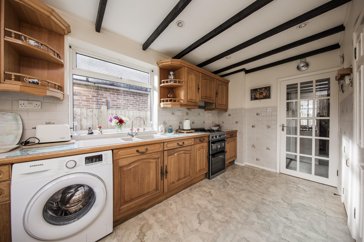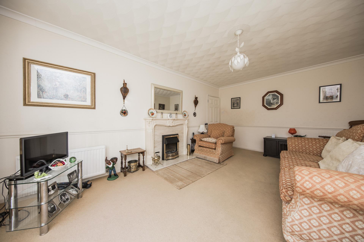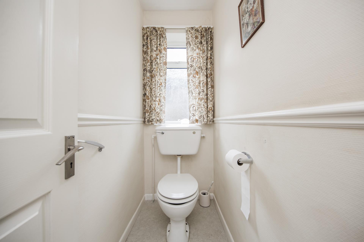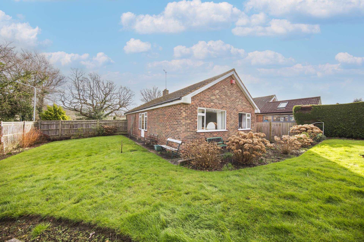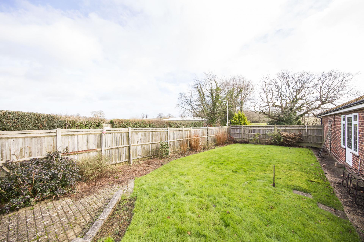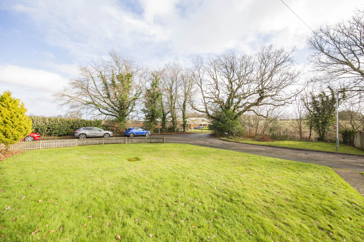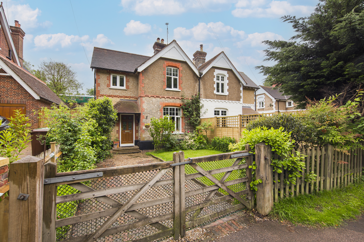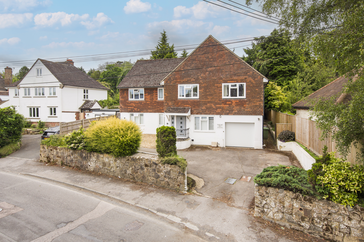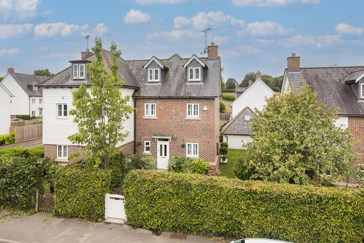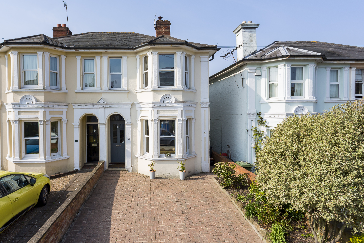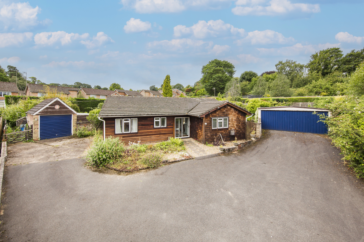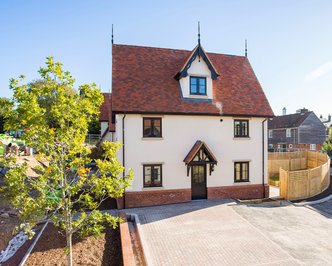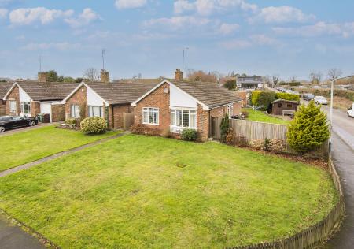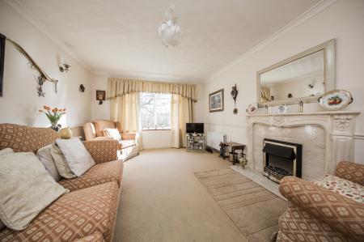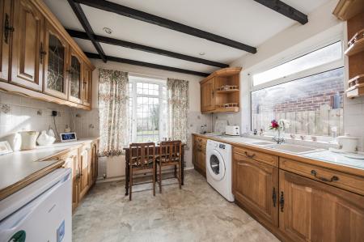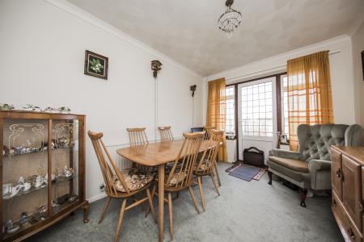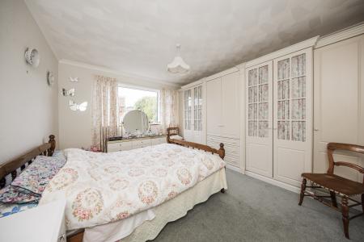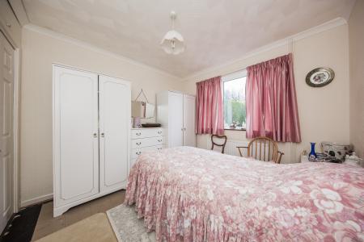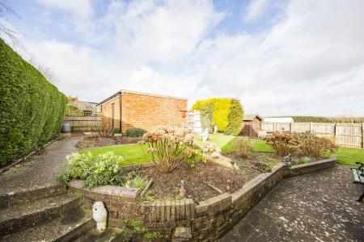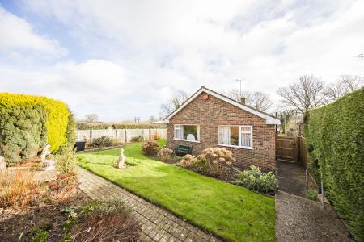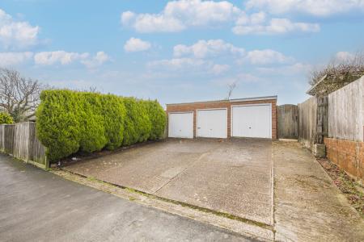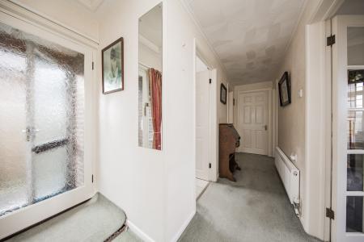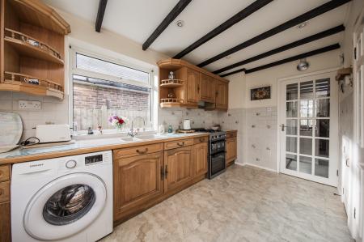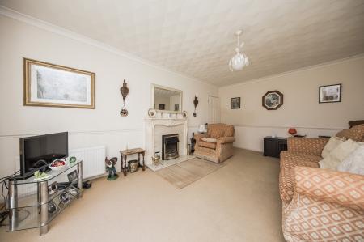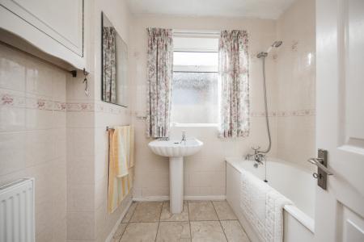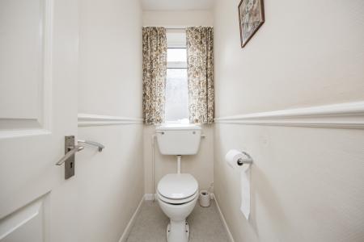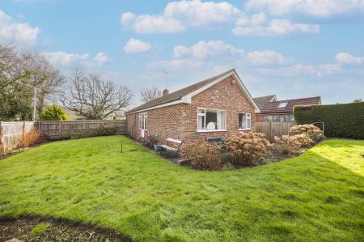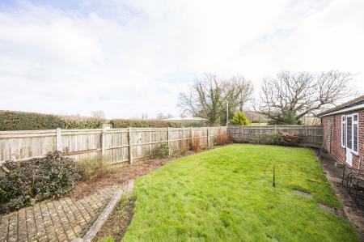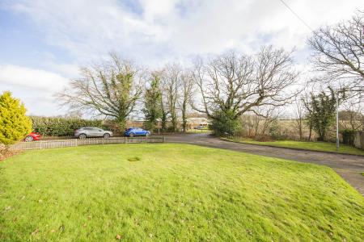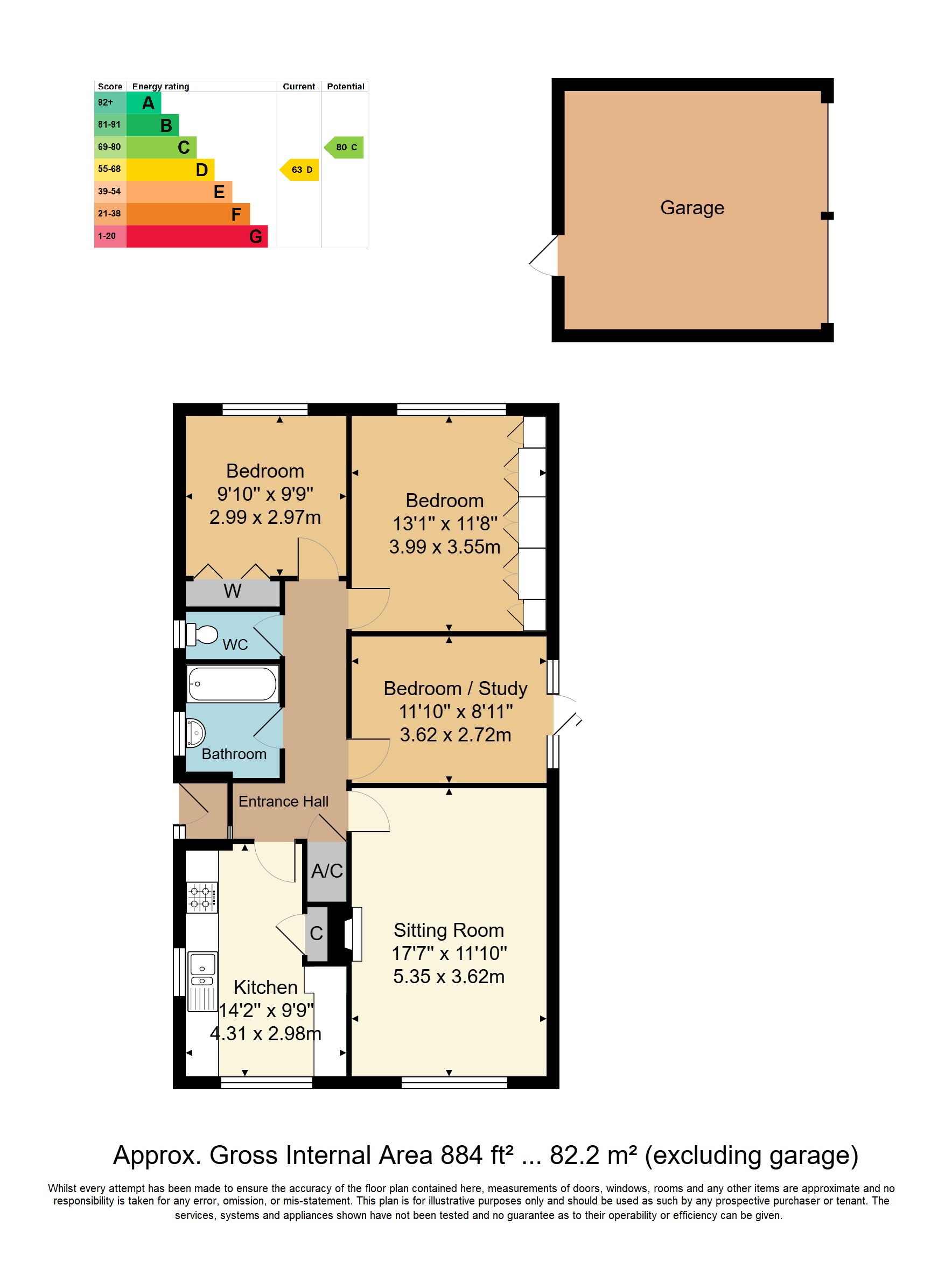- GUIDE PRICE £600,000 - £625,000
- 2/3 Bedroom Detached Bungalow
- Prime Corner Plot Location
- Potential to Extend, STPP
- Twin Garage & Driveway
- Energy Efficiency Rating: D
- Gas Central Heating & Double Glazing
- No Forward Chain
- Sitting Room with Marble Fireplace
- Timber Summerhouse
3 Bedroom Detached Bungalow for sale in Tunbridge Wells
GUIDE PRICE 600,000 - £625,000. Occupying a large corner plot in a very sought after cul-de-sac location within the Hawkenbury area of Tunbridge Wells is where you will find this extremely well presented two/three bedroom detached bungalow offering plenty of potential to extend into a larger property in view of the generous plot, subject to planning consent. The property has a wide range of features which include a twin garage and double width driveway, gas central heating via radiators, double glazed windows with attractive leaded lights to the front elevation, sitting room with attractive marble fireplace, a separate dining room or third bedroom, kitchen with cooker and washing machine, garden summerhouse, uPVC fascias and fitted carpets and curtains. In view of the demand we experience for this particular location and style of bungalow and with the additional benefit of no forward chain, this really is one home that should be viewed without delay.
Entrance Porch - Entrance Hall - Sitting Room With Marble Fireplaced - Dining Room/Bedroom 3 With Door To Garden - Kitchen - Two Further Bedrooms - Bathroom & Adjacent Separate WC - Large Corner Plot Providing Lots Of Potential To Extend (STPP) - Timber Summerhouse - Two Single Garages - Driveway Providing Off Road Parking
The accommodation comprises. Side entrance door and window to:
ENTRANCE PORCH: Quarry tiled floor, glazed door with side window to:
ENTRANCE HALL: Single radiator, built-in airing cupboard with radiator, shelving and hot water tank, access to loft space being part boarded with ladder for access.
SITTING ROOM: Double radiator, dado rail, coved ceiling, wall lighting power points. Marble focal point fireplace with electric fire. Leaded light window to front.
DINING ROOM/BEDROOM 3: Single radiator, coved ceiling. Double glazed side window and door leading out to the garden.
KITCHEN: Fitted with a range of oak panelled wall and base units with work surfaces over comprising of a cream one and a half bowl single drainer sink unit with mixer tap. Appliances include a washing machine and gas cooker with filter hood above. Space for a fridge, tiling adjacent to worktops. Wall mounted 'Ideal' gas fired boiler hidden within wall cupboard. Narrow beamed ceiling, vinyl tiled floor, central heating thermostat, two further built-in storage cupboards, single radiator. Leaded light window to front and further window to side.
BEDROOM 1: Window to rear, single radiator, power points, coved ceiling. Range of fitted wardrobes and drawers to the whole of one wall.
BEDROOM 2: Window to rear, single radiator, coved ceiling. Built-in cupboards with shelving.
BATHROOM: White suite comprising of a panelled bath with mixer tap and wall shower, pedestal wash hand basin, tiling to walls and floor. Single radiator, built-in wall cabinet, wall mounted mirror, electric wall heater. Window to side.
ADJACENT SEPARATE WC: Low level WC. Window to side.
OUTSIDE: The gardens are a real feature of this property with the rear garden including a paved patio area leading to the lawns which extend to the side providing plenty of space to extend the property subject to the necessary planning consents being obtained. There are well stocked beds and borders, fencing to the boundary to provide privacy. Attractive timber Summerhouse. Access to both rear and side via gates, outside lighting and tap.
The front garden is an open plan corner lawn with path to the property's side entrance.
To the rear of the property there are two single garages, one having power and light and both having up and over doors. There is additional driveway parking in front providing plenty of off road parking.
There is further lawned garden opposite the front of the property overlooking open farmland.
SITUATION: The property is located on Cleeve Avenue to the eastern side of Royal Tunbridge Wells with a convenience store/post office and a butchers only a few minutes walk away and close to both Dunorlan Park and local Bowls Club. There is a local bus services that runs every 30 minutes into the town and beyond to the Pantiles which is only 5 minutes walk away. Tunbridge Wells town centre is little over a mile distance with its excellent mix of social, retail and educational facilities including a number of sports clubs and societies, multiple retail opportunities at the Royal Victoria Place shopping centre and Calverley Road precinct. Beyond this the town has a wider range of primary independent retailers located between Mount Pleasant and the Pantiles as well as the North Farm retail park a little over a miles distance. The town itself has a variety pf restaurants and bars, two theatres and two mainline railway stations providing services to London and the South Coast. There are a wide selection of highly regarded schools catering for all age groups and there is easy access to the A21 road network linking with the M25.
TENURE: Freehold
COUNCIL TAX BAND: E
VIEWING: By appointment with Wood & Pilcher 01892 511211
ADDITIONAL INFORMATION: Broadband Coverage search Ofcom checker
Mobile Phone Coverage search Ofcom checker
Flood Risk - Check flooding history of a property England - www.gov.uk
Services - Mains Water, Gas, Electricity & Drainage
Heating - Gas Fired Central Heating
Important Information
- This is a Freehold property.
Property Ref: WP1_100843034503
Similar Properties
3 Bedroom Semi-Detached House | Guide Price £600,000
GUIDE PRICE £600,000 - £625,000. Offered as top of chain and located toward the southerly side of Tunbridge Wells town c...
3 Bedroom Maisonette | £600,000
Offfered with no chain and to the very highest of standards a first floor contemporary conversion apartment with 3 doubl...
Broomfield, Bells Yew Green, Tunbridge Wells
4 Bedroom Semi-Detached House | £600,000
Located in the village of Bells Yew Green to the south of Tunbridge Wells town centre a well presented and designed 4 be...
3 Bedroom Semi-Detached House | Guide Price £625,000
GUIDE PRICE £625,000 - £650,000. A semi detached property offering period features and flexible accommodation and benefi...
Pinewood Road, Tunbridge Wells
3 Bedroom Detached Bungalow | £625,000
A spacious three bedroom detached Colt Bungalow situated on a large southerly facing plot in a quiet cul-de-sac position...
Sussex View, Frant, Tunbridge Wells
3 Bedroom Semi-Detached House | £630,000
**Garage included in purchase of the property on a 5 year lease** (Terms & Conditions apply) A three bedroom semi-detach...

Wood & Pilcher (Tunbridge Wells)
Tunbridge Wells, Kent, TN1 1UT
How much is your home worth?
Use our short form to request a valuation of your property.
Request a Valuation
