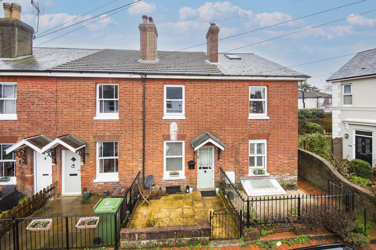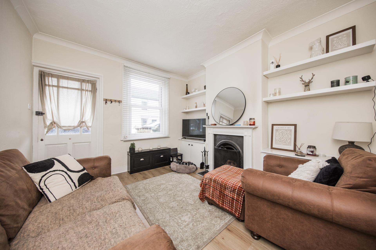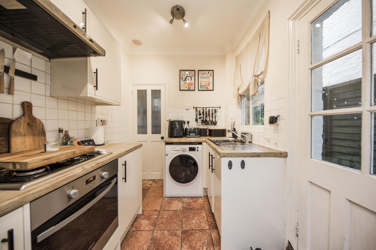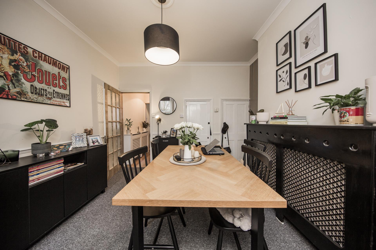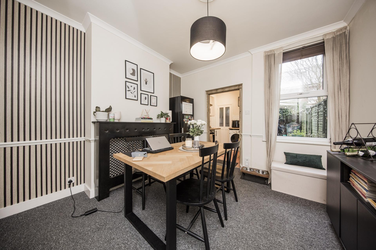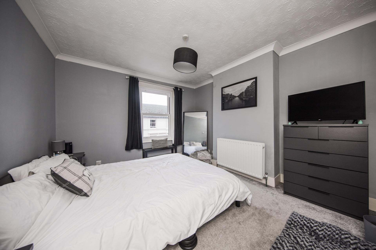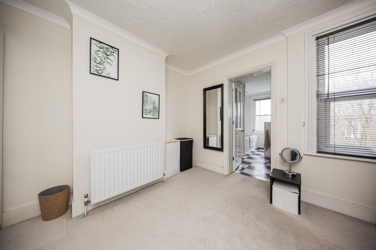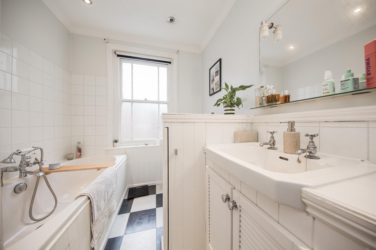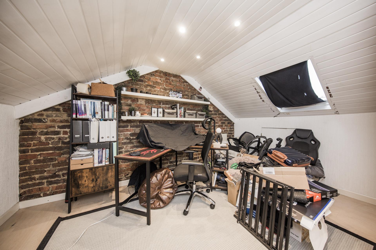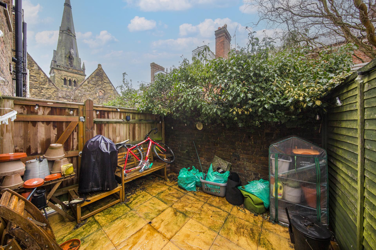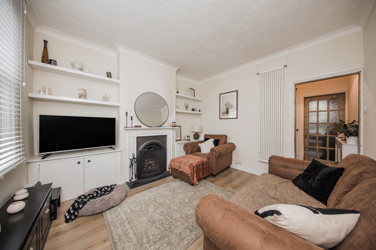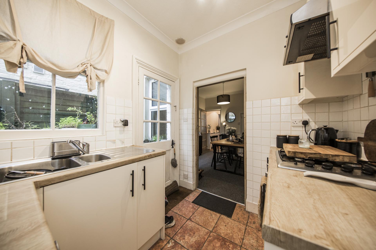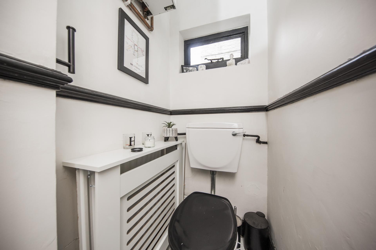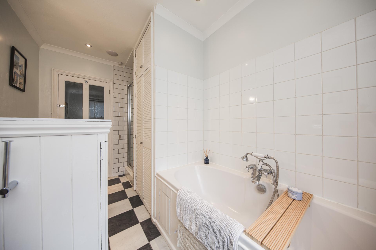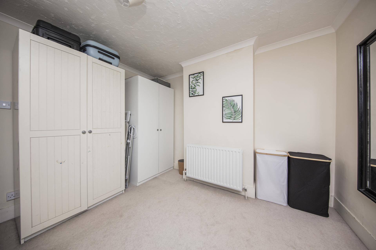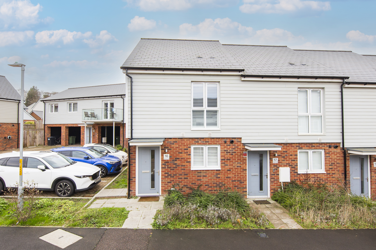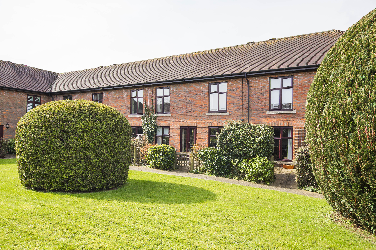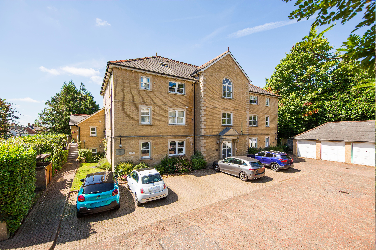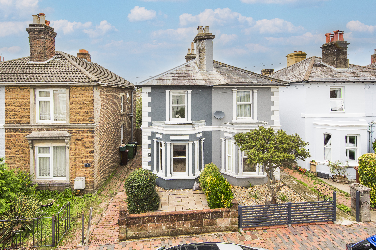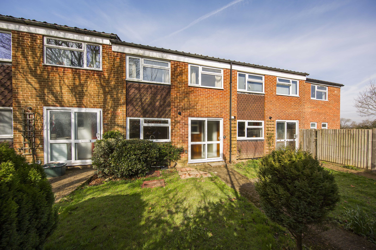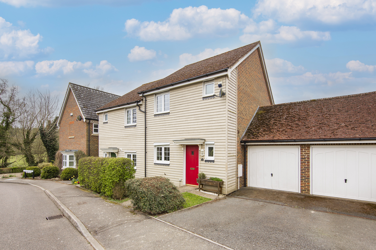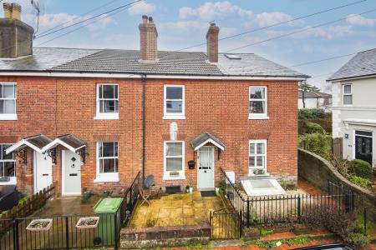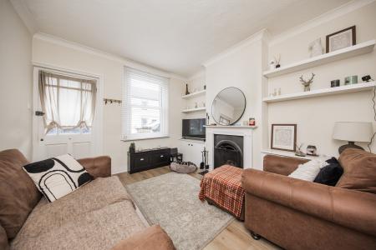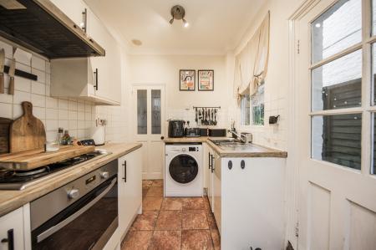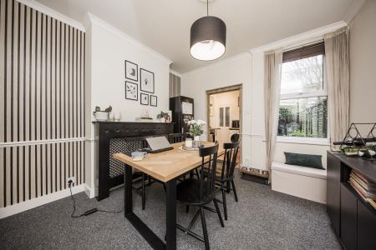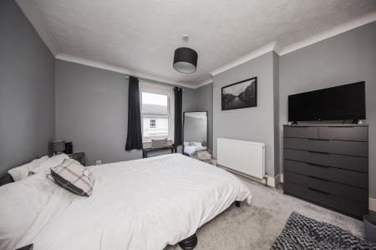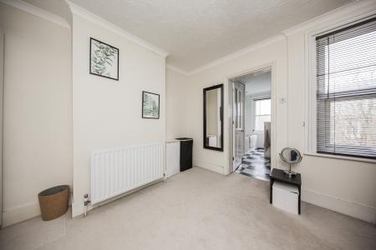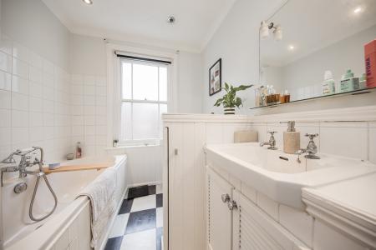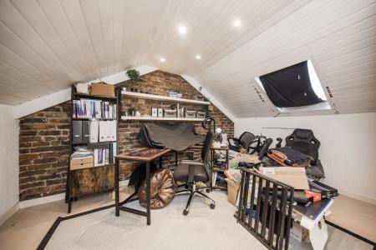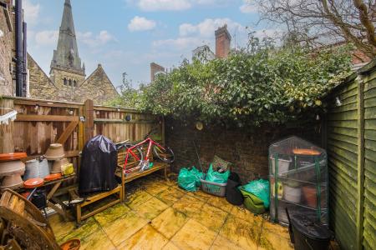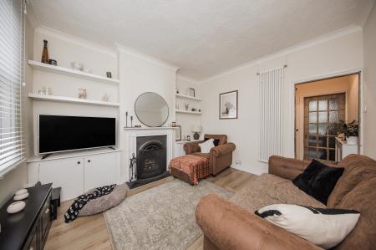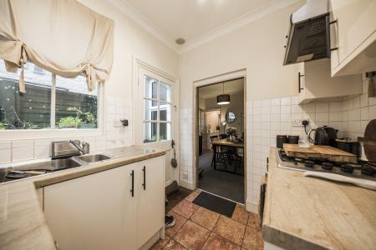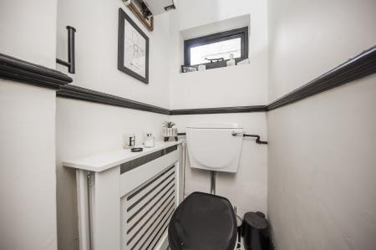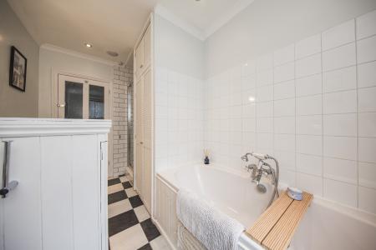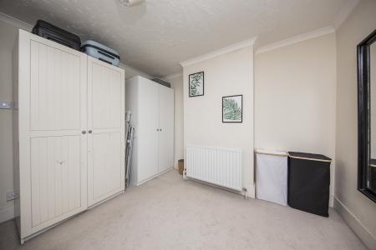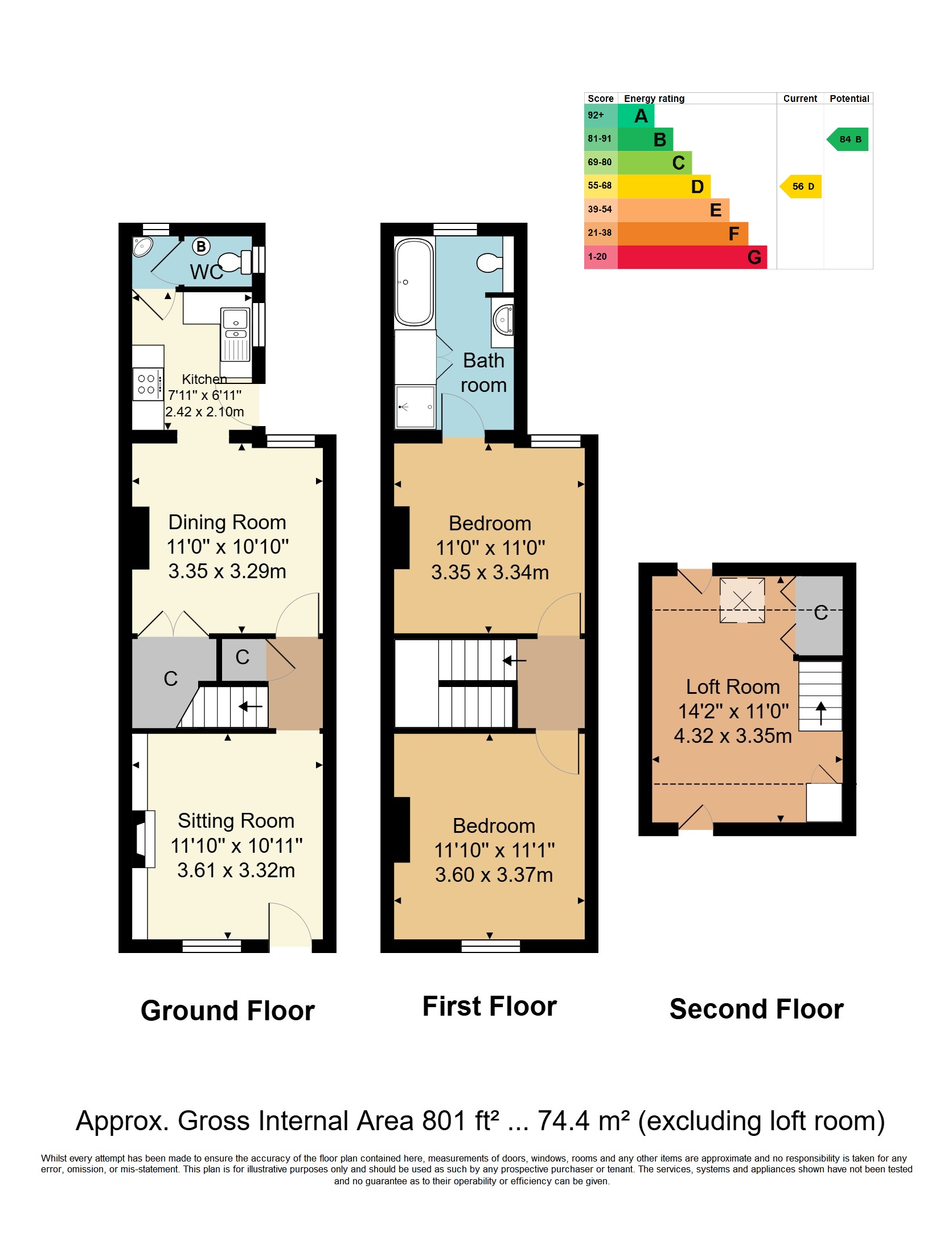- 2 Bedroom Victorian Terraced
- Town Centre Location
- Rear Courtyard Garden
- Top of Chain
- Permit Parking (See Agents Note)
- Energy Efficiency Rating: D
- Large Unofficial Loft Room
- Functioning Open Fireplace
- Downstairs WC
- Period Features
2 Bedroom Terraced House for sale in Tunbridge Wells
This red brick mid-terrace Victorian home, which has retained many period features including a functioning open fireplace, is a wonderful opportunity to create a dream home. Unlike similar homes on the market, this home has the added practicality of a downstairs toilet and a spacious, unofficial loft room with exciting potential.
A cute little village-like pocket in the St. Peters area of Tunbridge Wells the property is nestled in a popular community and within walking distance of Tunbridge Wells Station, The Pantiles, Dunorlan Park, and the town centre.
Offered top of chain, this home is an ideal prospect for those looking to create something special in a sought-after location. Viewing highly recommended.
Entrance immediately into the living room.
LIVING ROOM: A cosy space with neutral décor and wood-effect flooring. The room features a large sash window with fitted blinds, a functioning fireplace with a decorative mantel, and built-in alcove shelving.
DINING ROOM: A spacious room with neutral décor and carpeted flooring, offering ample space for dining furniture. Two generous understairs storage cupboards provide additional practicality. A double-glazed window overlooks the rear garden, with access leading into the kitchen.
KITCHEN: A well-appointed galley-style kitchen with tiled flooring and splashbacks. Fitted with a range of wall and base units, wood-effect worktops, an integrated oven with a gas hob, and space for appliances. A double-glazed window overlooks the garden, and a glazed door provides external access. Beyond this is a downstairs WC.
BEDROOM: A spacious double bedroom with neutral décor and carpeted flooring, offering ample space for a well-equipped principal bedroom
BEDROOM: Another spacious double bedroom with neutral décor and carpeted flooring. This room benefits from direct access to the bathroom.
BATHROOM: A well-proportioned bathroom featuring a panelled bath with a handheld shower attachment, a separate enclosed shower, and a double vanity unit with storage. The room is finished with tiled walls, a black-and-white chequered floor, and a frosted sash window for natural light and privacy.
UNOFFICIAL LOFT ROOM: Access via the loft hatch and ladder, this versatile space features exposed brickwork a wood-panelled ceiling, skylight and eaves storage. Suitable for various uses, subject to necessary permissions.
OUTSIDE REAR: A low-maintenance, fully enclosed courtyard garden with paved flooring and a mix of wooden and brick boundary walls. Perfect for hosting and relaxing.
OUTSIDE FRONT: The property features a gated front garden with a paved seating area and wrought iron railings. A pitched porch shelters the front door, adding to its period character.
PARKING: We understand the property to be in Tunbridge Wells Parking Permit Zone D.
SUTUATION: St Peter's Street is a desirable pocket of Royal Tunbridge Wells, set just back from Dunorlan Park and close to Pembury Road for easy access to the A21, it is both a convenient and tranquil location. This charming Victorian close has gained a strong reputation among first-time buyers, young families, and city commuters, offering a welcoming community feel. Its enviable location allows for easy access to key Tunbridge Wells landmarks, including Mount Pleasant, the Old High Street, and The Pantiles, alongside abundant green spaces such as Dunorlan Park, Calverley Park, and Grove Park. The area is further enhanced by its proximity to Tunbridge Wells Mainline Station, Victoria Place shopping centre, and Calverley Street.
TENURE: Freehold
COUNCIL TAX BAND: C
VIEWING: By appointment with Wood & Pilcher 01892 511211
ADDITIONAL INFORMATION: Broadband Coverage search Ofcom checker
Mobile Phone Coverage search Ofcom checker
Flood Risk - Check flooding history of a property England - www.gov.uk
Services - Mains Water, Gas, Electricity & Drainage
Heating - Gas Fired Central Heating
AGENTS NOTE: All interested parties are requested to liaise directly with Tunbridge Wells Borough Council to confirm the current availability and costs of parking permits for the area.
Important Information
- This is a Freehold property.
Property Ref: WP1_100843036516
Similar Properties
Coppice Close, Tunbridge Wells
2 Bedroom End of Terrace House | Guide Price £395,000
GUIDE PRICE £395,000 - £415,000. A modern and very well presented two double bedroom end terrace home on this popular ne...
2 Bedroom Terraced House | £395,000
A 2 double bedroom home forming part of a small popular residential development for the over 55's within the village of...
2 Bedroom Apartment | Guide Price £375,000
GUIDE PRICE £375,000 - £395,000. An extremely well proportioned, 2 bedroom, first floor apartment which benefits from wo...
2 Bedroom Semi-Detached House | Guide Price £400,000
GUIDE PRICE £400,000 - £415,000. Located on a pleasant residential street in the St. James' quarter of town, an impressi...
Shirley Grove, Tunbridge Wells
3 Bedroom Terraced House | £400,000
Offered with no onward chain, a well presented and spacious mid terraced property situated in the village of Rusthall wi...
3 Bedroom Semi-Detached House | £400,000
A well presented three bedroom family home in the popular village of Lamberhurst, offering ensuite & family bathroom, ga...

Wood & Pilcher (Tunbridge Wells)
Tunbridge Wells, Kent, TN1 1UT
How much is your home worth?
Use our short form to request a valuation of your property.
Request a Valuation
