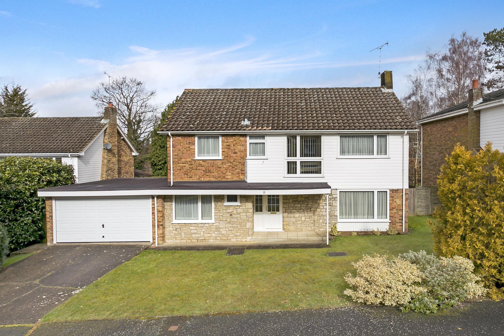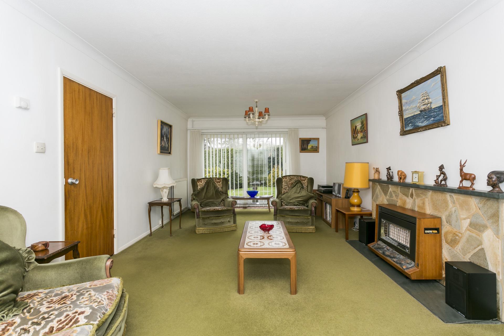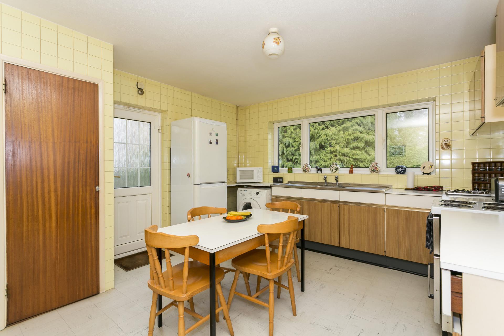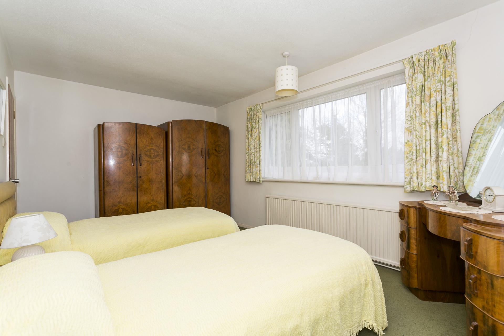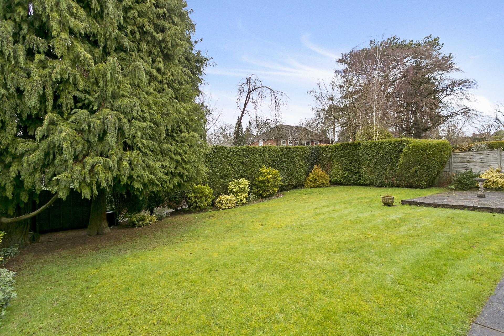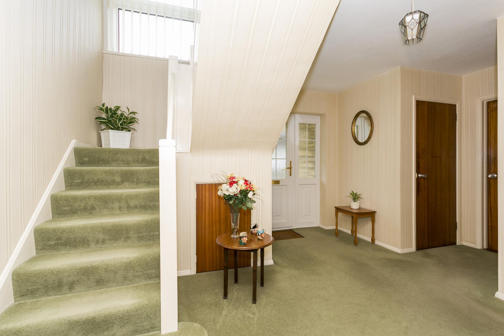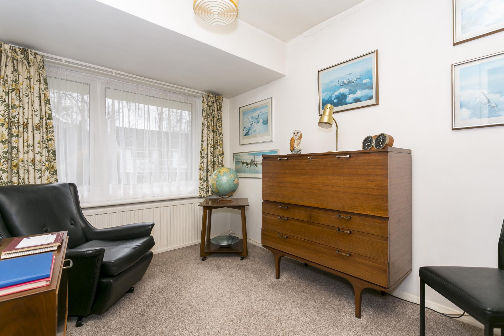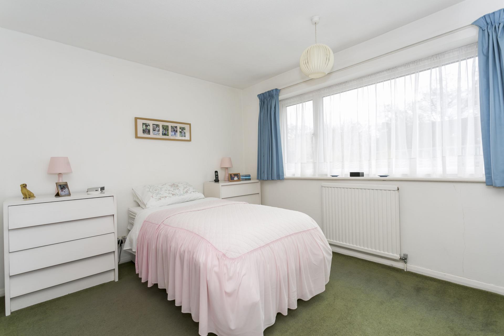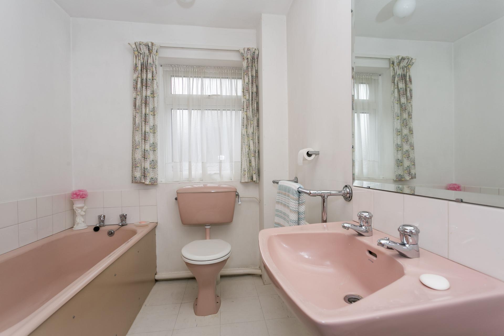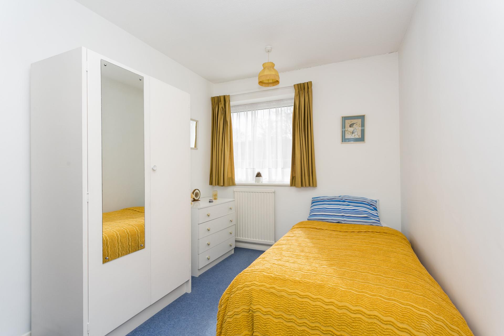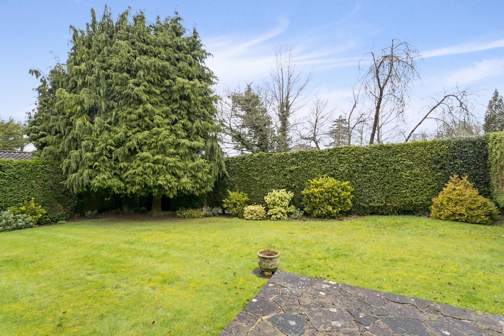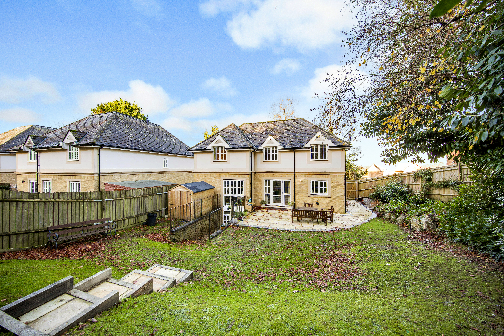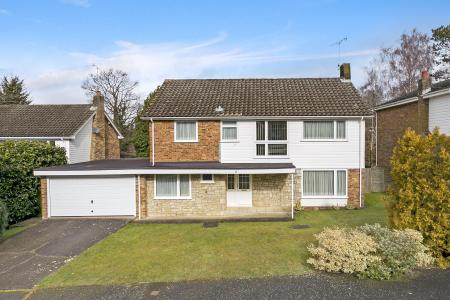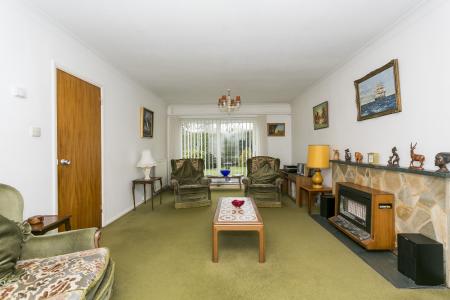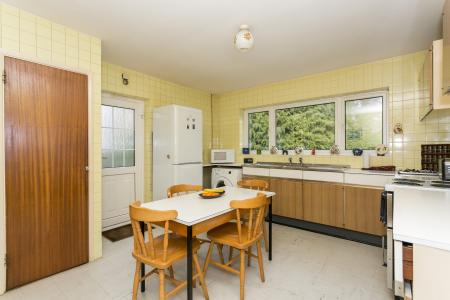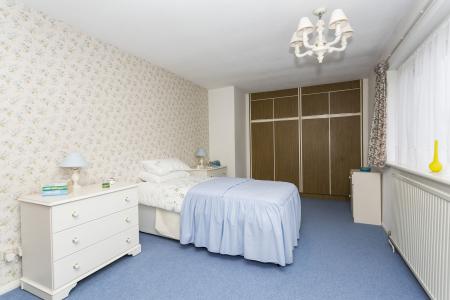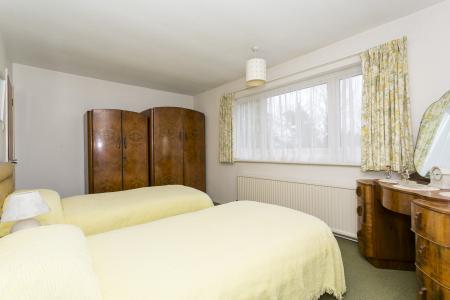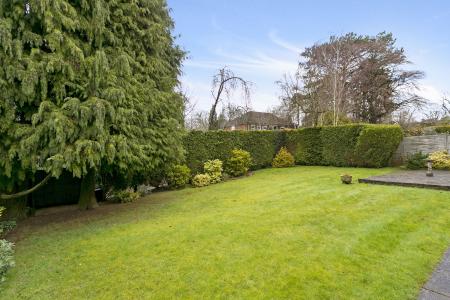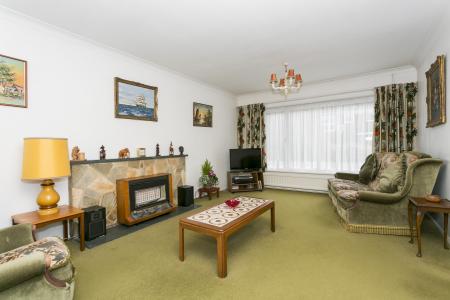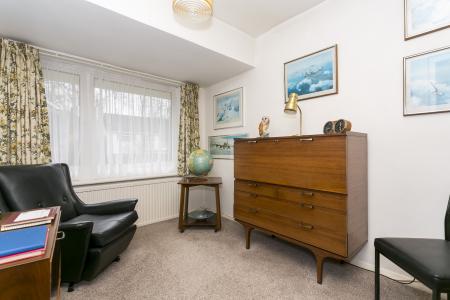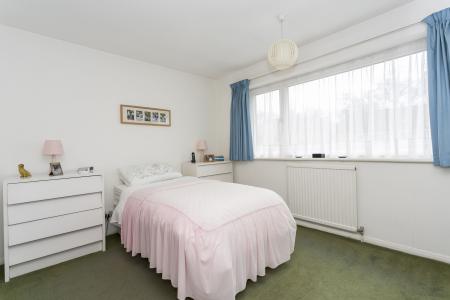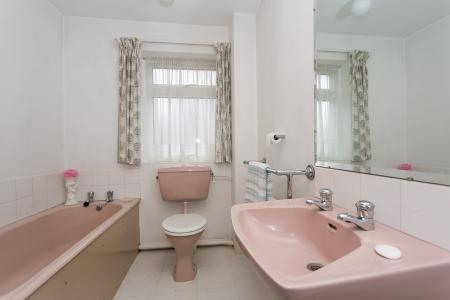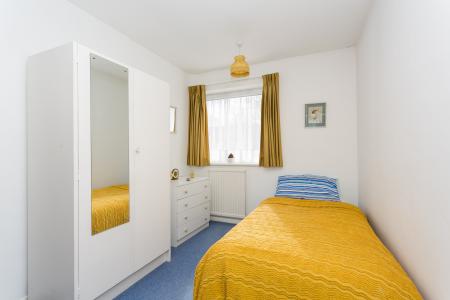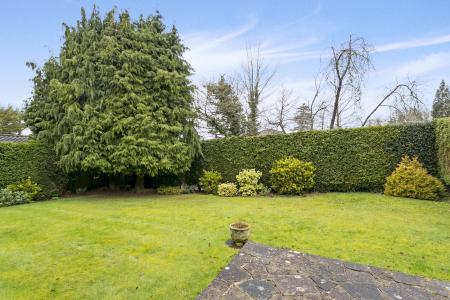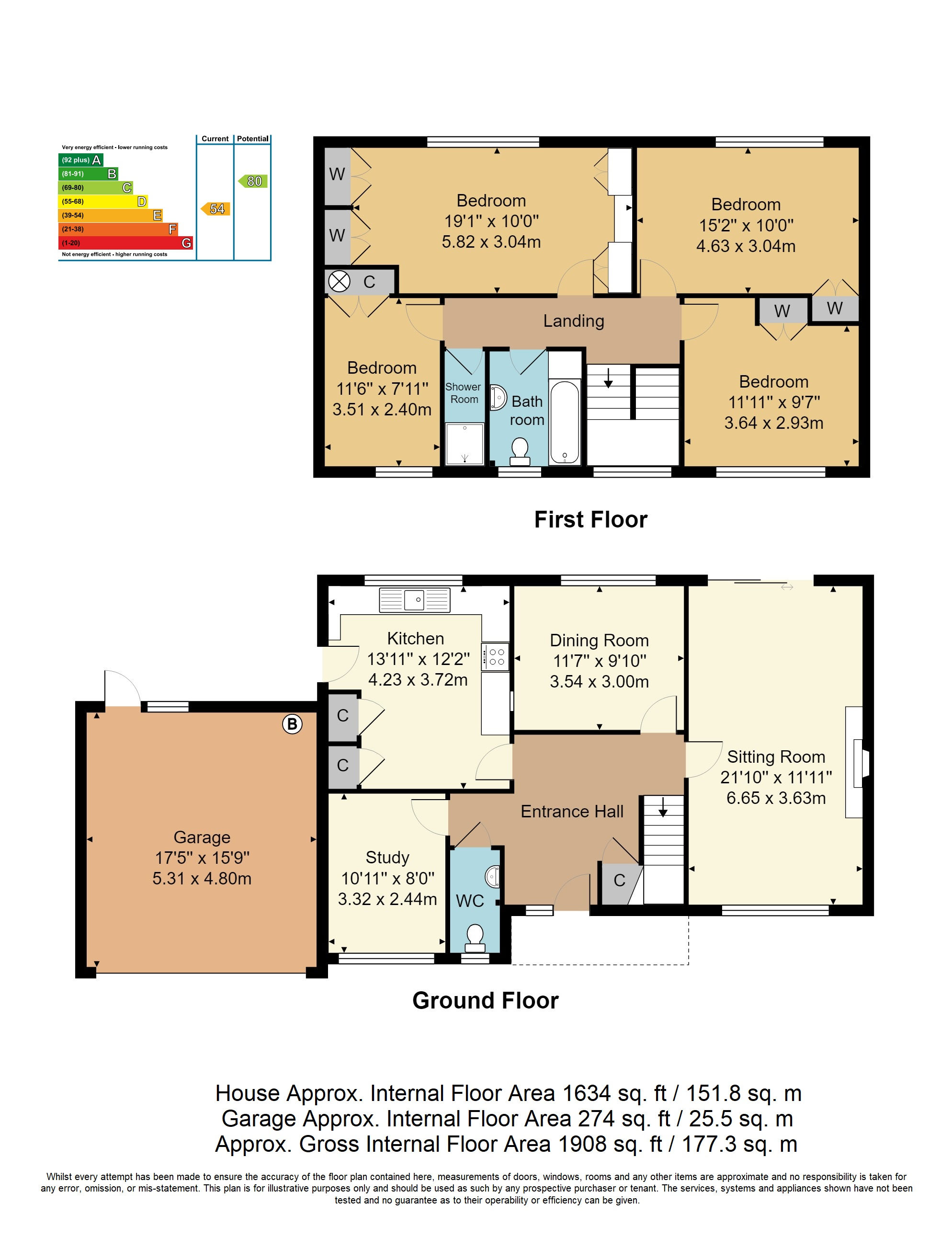- Detached Family Home
- 4 Bedrooms
- 3 Reception Rooms
- Private Rear Garden
- Double Garage & Driveway
- Energy Efficiency Rating: E
- Scope for Development, STPP
- Popular Camden Park Area
- Bathroom, Shower Room & Cloakroom
- Walking Distance of Town & MLS
4 Bedroom Detached House for sale in Tunbridge Wells
This spacious family home is situated in the ever popular Camden Park area of Tunbridge Wells in a quiet cul-de-sac position within easy walking distance to the town centre and main line station. It has been well maintained although it would benefit from general modernisation and possible extension subject to the necessary planning consents. This well-proportioned property has a spacious sitting room, separate dining room, breakfasting kitchen, study and cloakroom on the ground floor with four double bedrooms all with built-in wardrobes along with bathroom and shower room on the first floor.
The private garden to the rear is a good size with mature shrubs and trees, patio area and wooden shed for storage. The double garage has an electric up and over door and light and power. We feel the property offers scope to create a spacious family home in a very popular location.
Entrance Hall - Downstairs Cloakroom - Spacious Sitting Room - Dining Room - Kitchen - Study - First Floor Landing - Master Bedroom - Three Further Bedrooms - Family Bathroom - Shower Room - Private Rear Garden - Front Garden - Double Garage and Driveway Providing Off Road Parking - Desirable Location - Scope For Development Subject To Usual Consents
The accommodation is as follows: Entrance is via double glazed entrance door with side window to:
ENTRANCE HALL: A bright hallway with under stairs cupboard, carpet under which the vendor informs us is parquet block flooring, radiator.
CLOAKROOM: Double glazed window to front, low level WC, pedestal wash hand basin, radiator, vinyl flooring.
SITTING ROOM: A good sized dual aspect sitting room with double glazed window to front and double glazed patio doors to the rear providing access to the rear garden. Feature stone fireplace with gas fire, two radiators, carpet under which the vendor informs us is parquet block flooring.
STUDY: Double glazed window to front, radiator, carpet.
DINING ROOM: Double glazed window to rear, hatch to kitchen, radiator, carpet.
KITCHEN: A range of wall and base units with breakfast bar and space for dining table and chairs. Inset gas hob as well as space for freestanding oven, spaces also for fridge/freezer and washing machine. Inset sink with double drainer, double glazed window to rear, double glazed door to rear, two built in store cupboards, radiator, vinyl flooring.
FIRST FLOOR LANDING: Double height, double glazed window to front, loft access, radiator, carpet.
MASTER BEDROOM: A large room with a good range of built in wardrobes and dressing table, double glazed window to rear, radiator, carpet.
BEDROOM: A double bedroom with double glazed window to rear, built in wardrobes, radiator, carpet.
BEDROOM: A further double bedroom with double glazed window to front, built in wardrobes, radiator, carpet.
BEDROOM: Double glazed window to front, built in wardrobes housing hot water cylinder, radiator, carpet.
BATHROOM: Panelled bath, low level WC, pedestal wash hand basin, double glazed window to front, part tiling to walls, combined radiator and heated towel rail, vinyl flooring.
SHOWER ROOM: Separate shower room with built in shower with rail and curtain, full tiling to walls, vinyl flooring, extractor fan.
OUTSIDE REAR: A private rear garden with fencing and hedging to boundaries, mature shrubs and trees to borders, lawn, paved patio area, wooden shed to side, gated side access.
OUTSIDE FRONT: Area of lawn, shrubs to borders.
GARAGE/DRIVEWAY: A double garage with electrically operated up and over front door, floor standing gas central heating boiler, rear personal door, power and light, electric consumer unit, gas meter. Driveway providing off road parking.
SITUATION: The property is set within the favoured Hawkenbury area and is within easy reach of a few local shops including an award winning butchers and everyday convenience store. The area is also served with several good schools for children of all ages, both state and independent. The property is set on the popular south side of Tunbridge Wells and offers particularly good access to both town and the Wealden villages of Frant and Wadhurst, both of which are located in areas of outstanding natural beauty. Tunbridge Wells itself offers shopping facilities at both the Royal Victoria Place Shopping Mall and the Calverley Road pedestrianized precinct. It has a main line station with connections to both London and the south coast. Recreational facilities within the area include golf, cricket, lawn tennis and rugby club, as well as two theatres in the town. Tunbridge Wells is rightly famous for its old High Street and historic Pantiles with an excellent mix of independent retailers and restaurants, along with the access to the surrounding Common. Out of town there is Tunbridge Wells Sports and Indoor Tennis Centre and within Knights Park Leisure and Retail Complex, you will find ten pin bowling, multi screen cinema, private health club and a further selection of well known retailers.
TENURE: Freehold
COUNCIL TAX BAND: G
VIEWING: By appointment with Wood & Pilcher 01892 511211
Important information
This is a Freehold property.
Property Ref: WP1_100843035037
Similar Properties
2 Bedroom Ground Floor Flat | Guide Price £900,000
GUIDE PRICE £900,000 - £925,000. A stunning contemporary ground floor apartment offering open plan living space, 2 large...
4 Bedroom Detached Bungalow | Guide Price £900,000
GUIDE PRICE £900,000 - £950,000. Hidden from the main road at the end of a private driveway a spacious 4 bedroom detache...
Colonels Way, Southborough, Tunbridge Wells
3 Bedroom Detached Bungalow | £875,000
One of two stunning and individually designed new Cubed Homes properties designed and built to Passivhaus standards. Loc...
Sussex View, Frant, Tunbridge Wells
4 Bedroom Semi-Detached House | £945,000
**Garage included in purchase of the property on a 5 year lease** (Terms & Conditions apply) A spacious three / four bed...
Glenmore Park, Tunbridge Wells
4 Bedroom Detached House | Guide Price £950,000
GUIDE PRICE £950,000 - £975,000. A re-modelled and extended, superbly presented four double bedroom detached family home...
4 Bedroom Detached House | Guide Price £950,000
An imposing and spacious detached family home offering four double bedrooms, three bathrooms, good size gardens and park...

Wood & Pilcher (Tunbridge Wells)
Tunbridge Wells, Kent, TN1 1UT
How much is your home worth?
Use our short form to request a valuation of your property.
Request a Valuation
